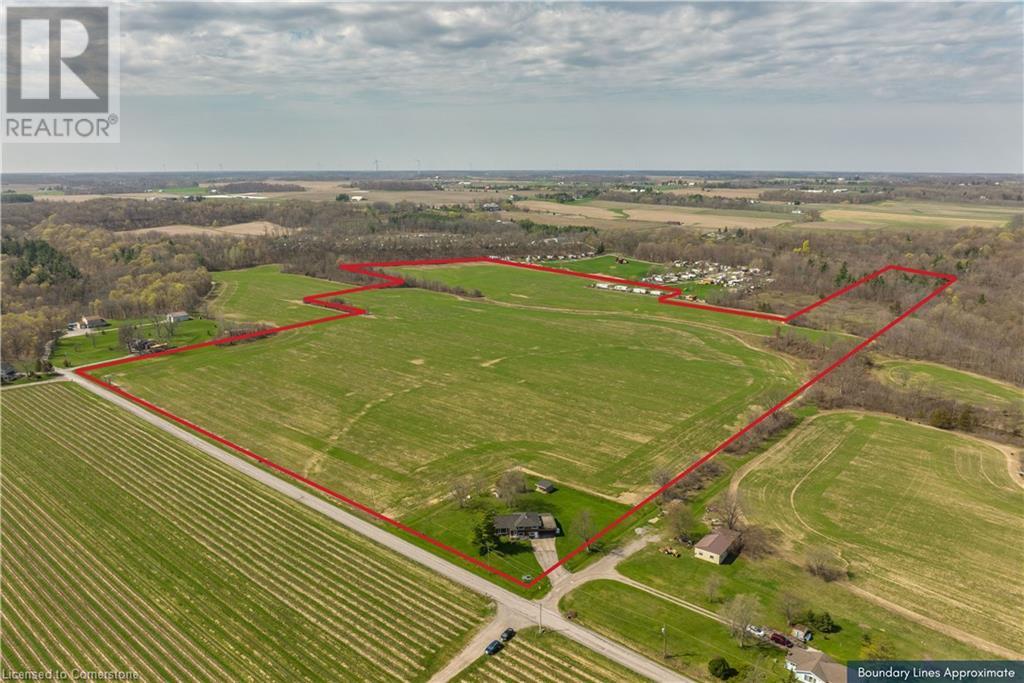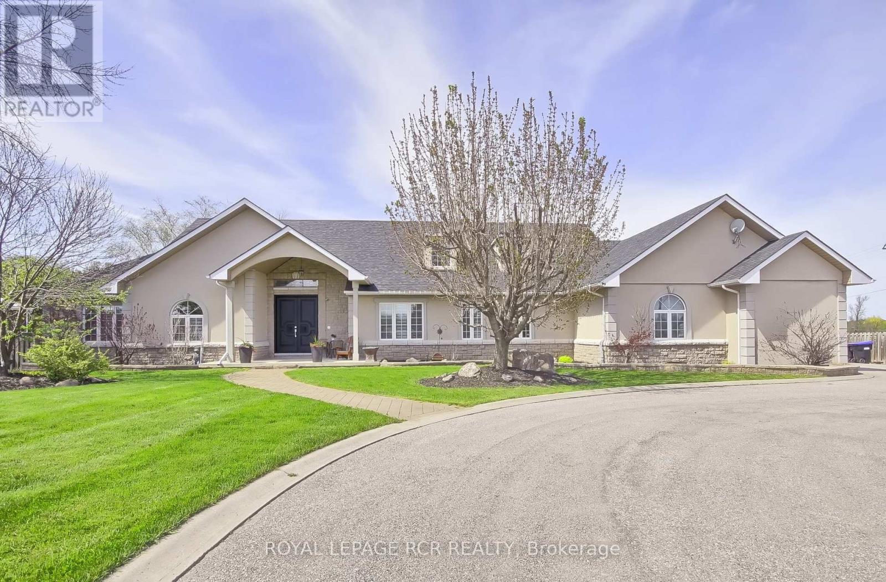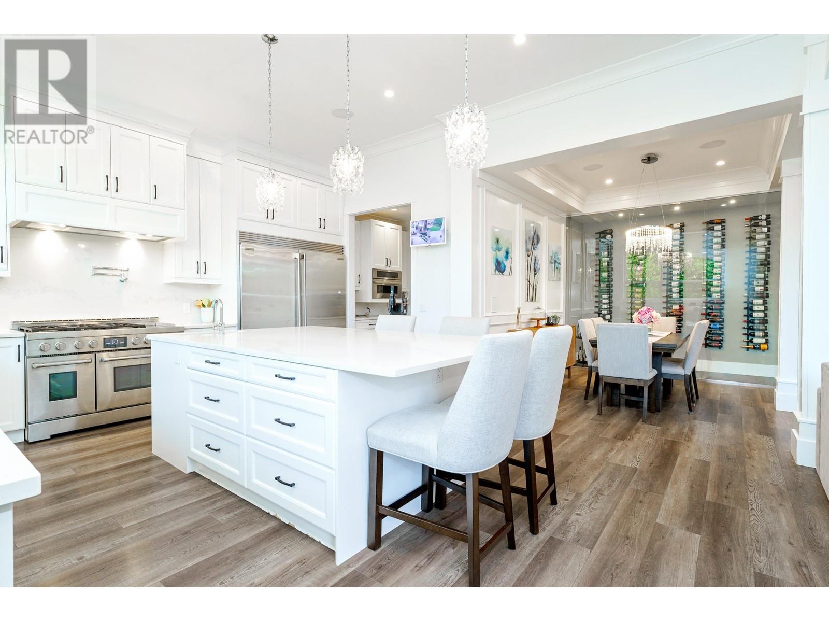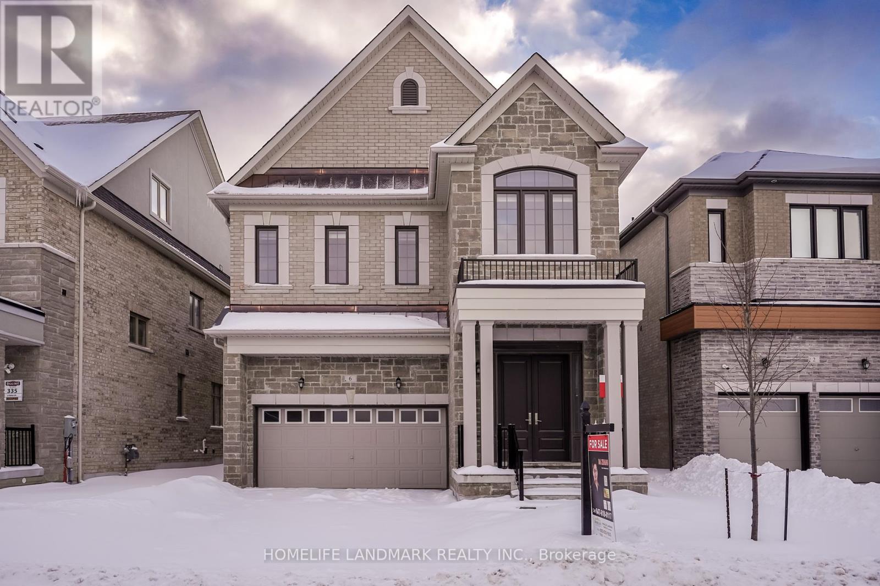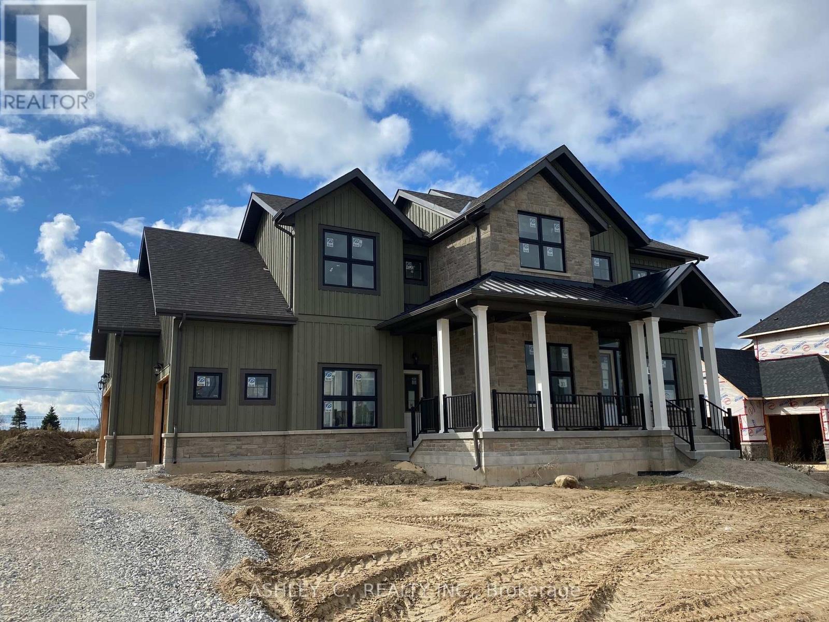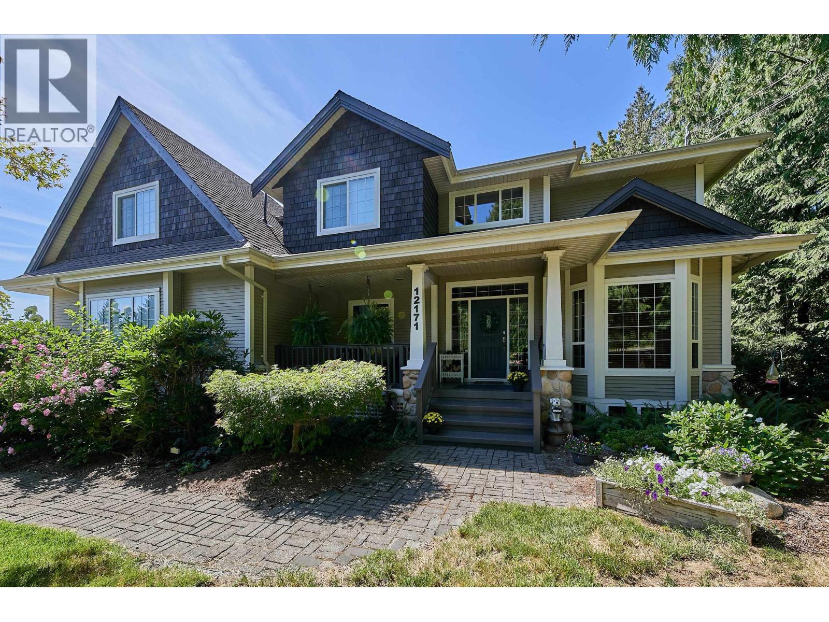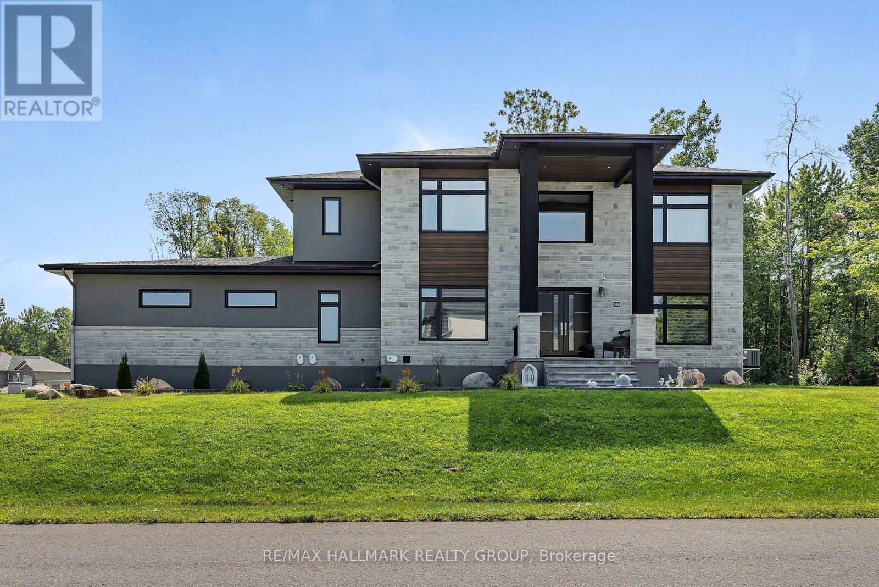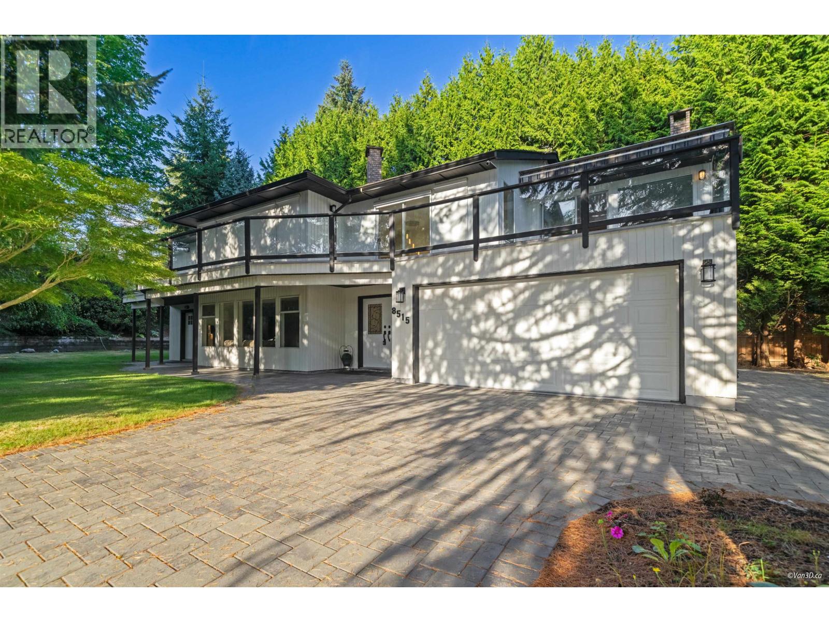3542 Fifteenth Street
Lincoln, Ontario
A rare opportunity to own prime real estate on the Lincoln Bench! Privacy & peaceful living are available at this picturesque 48 acre property. Located on a dead end road with views of farmer’s fields everywhere you look. The property includes 38 workable acres & 8 acres of bush. 3 road frontages (Fifteenth Street, Seventeenth Street and Bigger Avenue). Well maintained 3 bedroom side split with a partially finished basement. Foyer has ceramic tile flooring and a double entry way closet. Kitchen includes a ceramic tile backsplash and ceiling fan. The formal dining room features laminate flooring and a patio door that leads to the rear deck overlooking the fields. Living room has a large north facing window and laminate flooring. The 4-piece bathroom offers a bath fitter tub/shower. Cozy main floor family room brings the country feel to life with a wood stove, laminate flooring and a double closet. Conveniently located mud room off the carport with two closets. Large sunroom off the back of the carport has new flooring (2022) and offers another space for you to enjoy that country lifestyle. The basement offers a rec room with wood wainscoting and pot lights. Garden shed in rear yard. Tar and gravel roof over the car port; asphalt shingles over the rest of the home (replaced in 2017). All windows were replaced within the past 5 years. Bell Expressvu TV available at the house, not currently in use. NWIC is current internet provider. Land rented for $70/acre for 2025. (id:60626)
RE/MAX Escarpment Realty Inc.
3542 Fifteenth Street
Lincoln, Ontario
A rare opportunity to own prime real estate on the Lincoln Bench! Privacy & peaceful living are available at this picturesque 48 acre property. Located on a dead end road with views of farmer’s fields everywhere you look. The property includes 38 workable acres & 8 acres of bush. 3 road frontages (Fifteenth Street, Seventeenth Street and Bigger Avenue). Well maintained 3 bedroom side split with a partially finished basement. Foyer has ceramic tile flooring and a double entry way closet. Kitchen includes a ceramic tile backsplash and ceiling fan. The formal dining room features laminate flooring and a patio door that leads to the rear deck overlooking the fields. Living room has a large north facing window and laminate flooring. The 4-piece bathroom offers a bath fitter tub/shower. Cozy main floor family room brings the country feel to life with a wood stove, laminate flooring and a double closet. Conveniently located mud room off the carport with two closets. Large sunroom off the back of the carport has new flooring (2022) and offers another space for you to enjoy that country lifestyle. The basement offers a rec room with wood wainscoting and pot lights. Garden shed in rear yard. Tar and gravel roof over the car port; asphalt shingles over the rest of the home (replaced in 2017). All windows were replaced within the past 5 years. Bell Expressvu TV available at the house, not currently in use. NWIC is current internet provider. Land rented for $70/acre for 2025. (id:60626)
RE/MAX Escarpment Realty Inc.
1288 Shore Acres Drive
Innisfil, Ontario
Location, Location, Location... Steps To Golf, Marina, Beach, Boat Launch, And Prime Fishing Spots Just Minutes To Dining, Shopping, And More! This Beautifully Maintained Custom Built Bungalow Sits On Nearly 1 Acre On 137 x 225 Ft Lot In The Peaceful And Charming Community Of Gilford, Nestled Within The Prestigious Gilford Estates On The Quiet Side Of Lake Simcoe's Cook Bay. This Property Is Within The Bradford Catholic School Board Boundaries. Built With Quality ICF Construction, This Home Offers Approx. 4,000 Sq Ft Of Living Space And A Bright, Open Concept Layout. The Stunning Updated Kitchen (2021) Features Porcelain Floors, Stone Countertops, Double Sink, Stainless Steel Appliances, Under Counter Lighting And A Large Center Island With Downdraft Gas Stove, & Breakfast Area That Walks Out to Deck, Perfect For Entertaining. The Spacious Great Room Boasts A Gas Fireplace And Engineered Hardwood Floors That Extend Throughout The Main Level. Separate Formal Dining Room, 3 Bedrooms Plus A Den/Potential 4th Bedroom Just Needs Closet, And 6 Bathrooms In Total. Main Floor Also Includes Laundry Facilities With A Built In Hair Salon Setup. The Updated Partially Finished Basement (2020) Offers Even More Space, Featuring A Games Room, Fantastic Wet Bar Featuring Quartz Counter Including Bar Fridge, Home Theatre Wired For Speakers, Projector and Second Row Seating, Separate Entrance For In Law Potential And Plenty Of Room To Customize In Unfinished Rec Room. Outside, Enjoy A Circular Driveway, Heated 3 Car Garage, Large Back Deck And Patio, Ideal For Hosting BBQ With Family And Friends. (id:60626)
Royal LePage Rcr Realty
23066 135 Avenue
Maple Ridge, British Columbia
This 4,715 SF custom-built Siver Ridge home offers refined luxury and smart living, including a 1-bedroom legal suite. Enjoy a chef-inspired kitchen featuring commercial kitchen appliances and an over sized island. 11 ft ceilings with an open layout fills the home with natural light. Control4 home automation, EV charger outlet, wine cellar, Hide-a-Hose system, and rich millwork elevate every detail. The upper level features a spacious primary retreat with spa steam shower, dual vanities, private sundeck, laundry, and 4 bedrooms with private baths. The lower level boasts a full bar, gym, 120" retractable screen, hot tub, and a custom Trex deck with low maintenance turf in the sunny south-facing backyard. Close to Golden Ears Park & Alouette Lake. (id:60626)
Royal LePage Elite West
212 Bergheim Road
Aberdeen Rm No. 373, Saskatchewan
EXTRAORDINARY GATED ESTATE – WALKOUT BUNGALOW WITH ATTACHED INDOOR RESORT-STYLE POOL COMPLEX Prepare to be amazed by this 2,583 sq ft walkout bungalow on 5 GATED acres minutes east on Bergheim Road (Mission Ridge). With pavement to the door, stately iron gates, and an impressive asphalt drive, this property welcomes you with curated luxury. A custom modern interior fountain sets the tone for what’s to come. The main floor boasts a spectacular layout, including a dream kitchen, grand living and dining areas, den, 3 beds, 3 baths, laundry room, and an incredible primary suite. The kitchen features: • Commercial glass-front cooler • Viking and JennAir prof appliances • Gas cooktop, double wall ovens • Tall ceilings w/clerestory windows • Stone backsplash, full-height cabinetry • Large peninsula eating bar The great room stuns with a stone wall and a linear gas fireplace, 2 lounge areas, deck access. The expansive primary suite offers a spa-like experience with an extensively tiled ensuite, inset tub, oversized walk-in shower, dual vanities, and huge walk-in. Downstairs, enjoy 2,500 sq ft of finished space: • 3 more bedrooms, 2 full bathrooms • Family+games room • Professional ultimate theatre and gym AND THEN THERE’S THE RESORT… An attached 2,000 sq ft indoor pool complex with soaring ceilings, a saltwater pool w/ lights and waterslide, massive hot tub, full bar with 4 TVs, yoga loft, bathroom, hi tech specialized mechanical, glass overhead door to a deck, stamped concrete throughout. Simply paradise – no vacation needed! Outside: 5 scenic acres landscaped/rockscaping, decks and patios with panoramic prairie vistas Additional features:Triple attached garage, Smart home system w/speakers, 12-camera security, 400 amp service, interior by Atmosphere Design, auto blinds, tall ceilings w/clerestory windows, Forced air + boiler, in-floor heat garage and lower level. This home is unmatched in design and lifestyle. Floor plans in supplements. (id:60626)
Coldwell Banker Signature
6 Perigo Court
Richmond Hill, Ontario
1 Year New 4 bedroom Plus 4 Ensuite Washroom house built by Countrywide! 2521 Sq.Ft With 10' Main & 9' 2nd/Bsmt Smooth Ceilings. Luxury Subzero Fridge and Wolf Stove. Hardwood Floor Throughout. Quartz/Granite Counter In Kitchen . 7" Baseboards On Main 5" On 2nd Floor. Full Glass Shower & Freestanding Soaker Tub In Master Bath. Close To Hwy 404, Go Train & Much More! (id:60626)
Homelife Landmark Realty Inc.
98 William Crisp Drive
Caledon, Ontario
Luxury Executive Detached Estate Home In Prestigious Osprey Mills, 3252 Sqft Of Above Ground on 98' x 215' Estate Lot. Featuring 10 Ft Main Floor Ceilings,9' Basement & 2nd Floor. Engineered Hardwood Flooring Throughout, Extended Height Kitchen Uppers + Stacked Uppers, Quartz Countertops Throughout, Stainless Steel Kitchen Appliances. See Schedule For Standard Features And Finishes. Taxes Not Assessed. OPEN HOUSE EVERY SATURDAY AND SUNDAY 12-5! VTB Mortgage Options and Rent To Own Program available. (id:60626)
Ashley
211 Edgehill Drive
Kitchener, Ontario
Stunning 3 + 4 bedroom all brick bungalow set on 1.4 acres backing onto Riveredge Golf Course. Experience luxury living in this meticulously maintained custom built original-owner home boasting over **5,000 sq ft** Nestled alongside the picturesque Riveredge Golf Course, this property boasts an exquisite open-concept design with abundant natural light and elegant hardwood floors. The main floor family room has breathtaking views of the Golf Course. The upgraded master ensuite offers a spa-like retreat, while the walk-out basement adds versatile living space perfect for entertaining or relaxing. Enjoy high-end Miele appliances in the gourmet kitchen, complemented by California shutters and multiple cozy fireplaces that create inviting ambiance all year round. Step outside to your private backyard oasis complete with a stunning waterfall feature, inground sprinkler system, lush landscaping valued at over $200,000, a durable tile roof and a charming gazebo ideal for outdoor gatherings. Conveniently located in a desirable neighbourhood, with close highway access and ample parking. This home combines sophisticated comfort with unmatched outdoor beauty. Don't miss the chance to own this exceptional property - a true gem for discerning buyers. (id:60626)
RE/MAX Real Estate Centre Inc.
12171 270 Street
Maple Ridge, British Columbia
PRICE BELOW ASSESSMENT!! LOADS OF ROOM FOR THE MULTI-GENERATIONAL FAMILY + 24' X 30' DETACHED SHOP for the car enthusiast or hobbyist. This updated home boasts 8 bedrooms, a large open concept Great Room with fully renovated kitchen (including premium finishes) & STUNNING VIEWS. Downstairs has a bright 2 (could be 3) bedroom suite. The detached shop is finished with permits, radiant heat and epoxy floors. Outdoors is perfect for entertaining with the firepit, greenhouse & composite decks with retractable power awning. All this including CITY WATER, loads of parking & conveniently located close to shopping, recreation & Meadowridge Private Schools. Book your private showing today!! (id:60626)
Royal LePage Elite West
595 Shoreway Drive
Ottawa, Ontario
Welcome to your dream home! a beautifully designed estate, offering 6 bedrooms, 5 bathrooms and a HEATED 4 car garage for the car enthusiasts or hobbyists. This stunning home is the perfect blend of luxury, space, and comfort and located in one of the most sought-after communities - Trail Wood Trails. Perfectly situated right across the street from the community residents club which includes a gym, pool, and dock to access the lake, this home has it all! From the moment you step through the grand entrance, you'll be captivated by the soaring ceilings, expansive windows, tall doors, wide-planked maple flooring, and high-end finishes. The heart of the home is a chef's dream kitchen, featuring a large and sleek waterfall quartz counter-top, premium built-in appliances, gorgeous rich walnut cabinetry, and a large walk-in butler's pantry. The living and dining areas flow effortlessly, creating the perfect space for both everyday living and entertaining. A standout feature is the spacious lounge, purpose-built for entertaining, complete with its own dedicated HRV system. Upstairs, you'll find 4 spacious bedrooms, including a luxurious primary suite complete with a spa-like ensuite and featuring a freestanding soaking tub and walk-in shower. 2 of the additional bedrooms are connected by a stylish Jack and Jill and the fourth bedroom enjoys its own private ensuite. The finished lower level is sprawling and provides even more space to relax or host, with 2 additional bedrooms and a full bathroom. This home truly has it all - luxury, space and an unbeatable community. Don't miss the opportunity to make it yours! (id:60626)
RE/MAX Hallmark Realty Group
8515 Ansell Place
West Vancouver, British Columbia
Own your piece of West Vancouver Real Estate at EXCLUSIVE SUNSET POINT! This tastefully remodelled 3,700 SF home, was extensively renovated in 2020 and is situated on a sunny 12,000 SF corner lot in a peaceful, family-friendly neighbourhood. Move-in ready 4 BR, 3 full baths, including spacious 1-BR in-law suite with separate entrance perfect for extended family or mortgage helper. 3 FP wood burning. Upstairs, you´ll find 3 BR, including a generously sized primary suite with a luxurious 5-piece ensuite bathroom and plenty of closet space. The bright and airy living and dining areas, along with an expansive gourmet kitchen, seamlessly connect to an oversized south-facing patio, offering breathtaking water views ideal for family gatherings or entertaining guests. Quick possession. (id:60626)
Heller Murch Realty
2191 Kingsway Drive
Kitchener, Ontario
Located at 2191 Kingsway Drive, this commercial property offers exceptional visibility and accessibility in a bustling area of Kitchener. The building is currently vacant. The property benefits from its proximity to major thoroughfares, including Highway 8 and the 401, ensuring seamless connectivity for businesses and customers alike. With a zoning designation that supports a variety of commercial uses, this is a significant opportunity for an investment buyer. The COM-2 zoning of the property encourages multi-residential dwelling units on the upper floors and commercial retail units on the main floor. Development concepts reviewed with the city include a multi-level residential rental building with up to 36 units, as well as an alternative concept featuring 24 units in a stacked townhouse complex with a main floor commercial/retail business package. This location presents a valuable opportunity for retailers, service providers, or investors seeking a strategic position in a vibrant neighborhood. (id:60626)
RE/MAX Icon Realty


