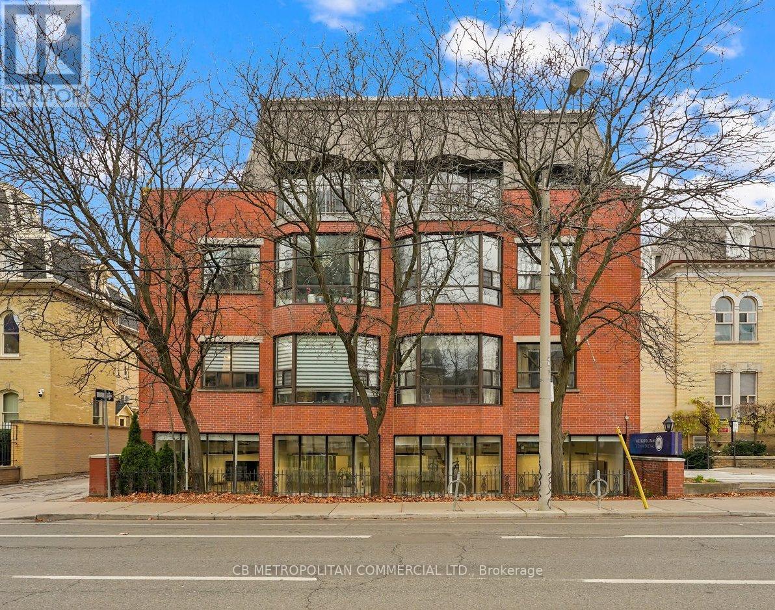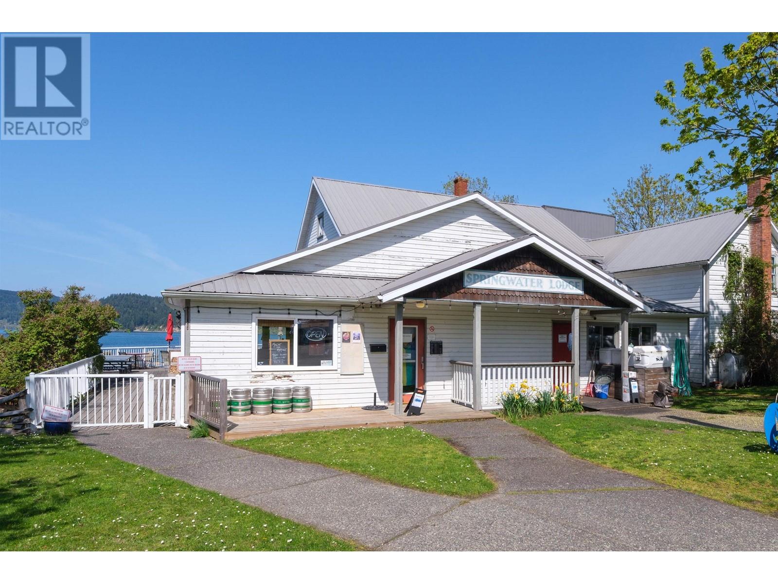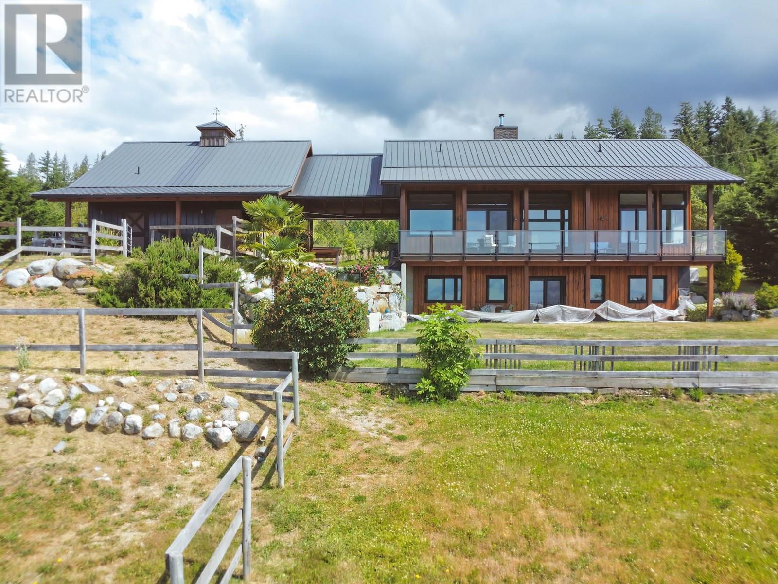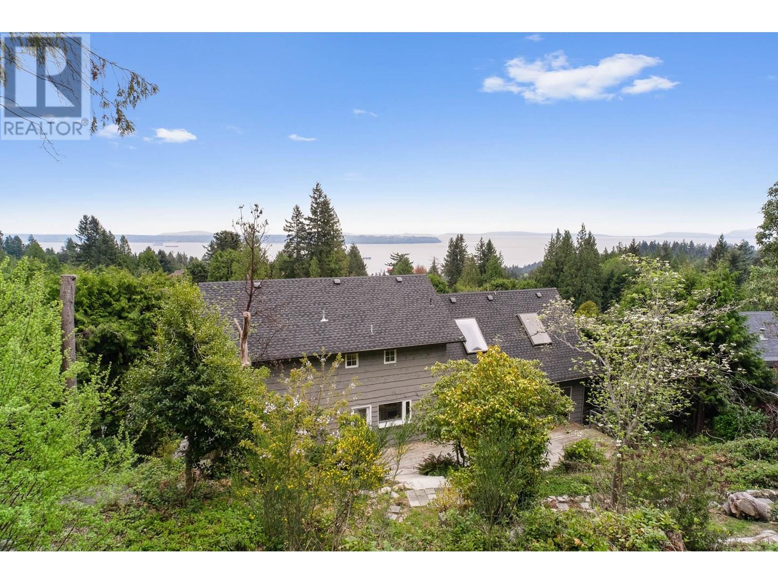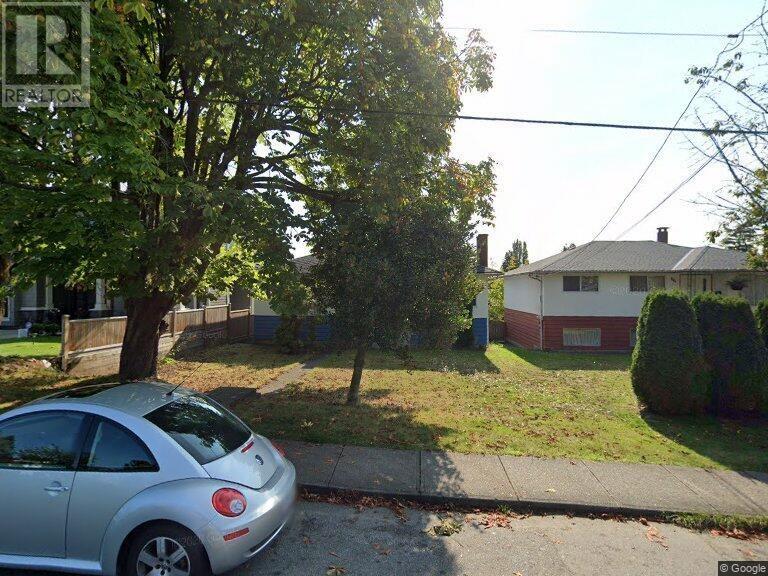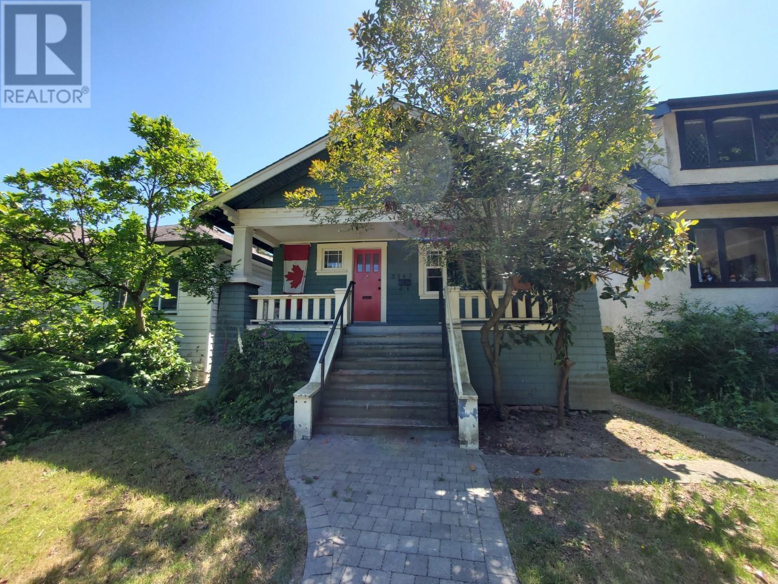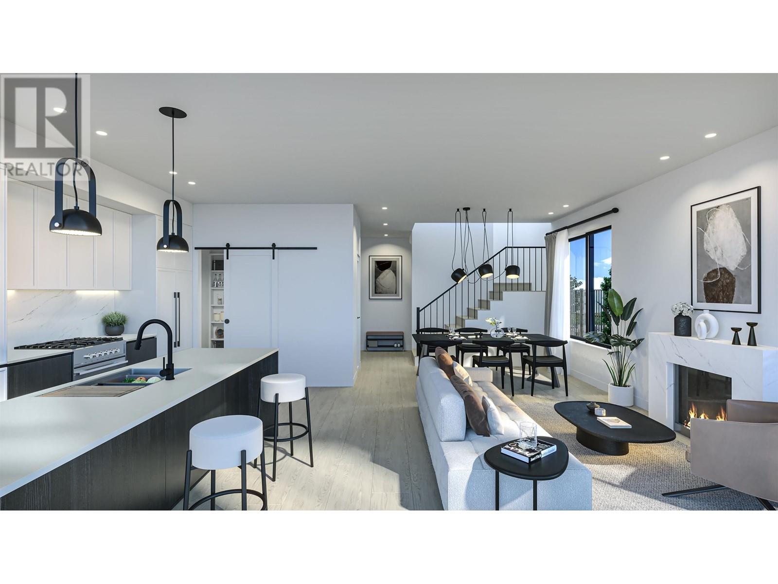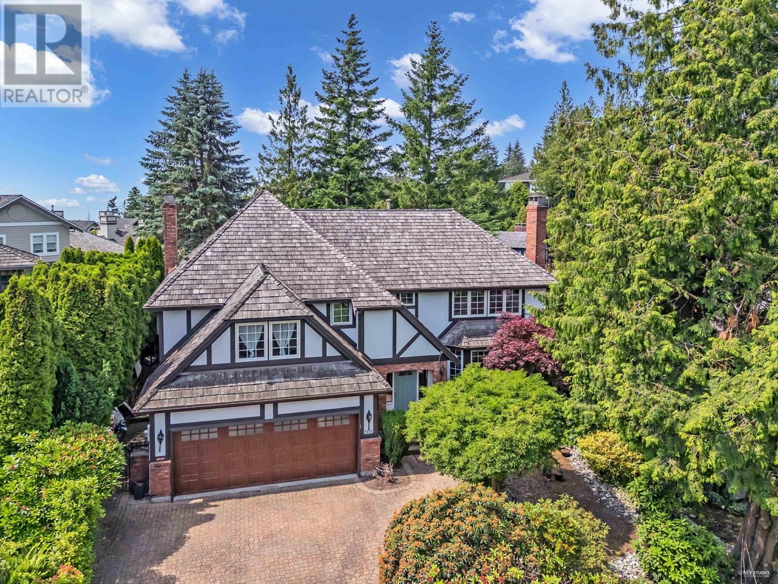263 Thirtieth Street
Toronto, Ontario
This 4+2 bedroom, 7-bathroom home seamlessly blends the warmth of a traditional residence with the clean lines and open-concept design of modern living. Floor-to-ceiling windows flood the interior with natural light, creating a harmonious connection between indoor and outdoor spaces. The white and light oak kitchen is both inviting and sophisticated, featuring an oversized waterfall stone island, open shelving, Zellige tile, a butlers pantry, professional appliances, and stunning designer lighting. Flowing effortlessly into the main floor family room, this space is enhanced by a grand fireplace, bold open shelving, and oversized retractable windows that open onto a covered backyard porch and a brand-new heated pool. The main floor also boasts a spacious dining and living area, a private office, and a mudroom with abundant storage conveniently located off the garage. A sophisticated powder room adds to the homes thoughtful design. The primary suite is a peaceful retreat, featuring grand windows overlooking the backyard. Its luxurious ensuite is sleek and modern, with an artful shower/tub combination framed by a glass wall, complemented by a custom stone and light oak double vanity. Three additional bedrooms, each with its own private ensuite, provide comfort and privacy. A spacious and functional upper-level laundry room is conveniently located for easy access. The fully finished lower level offers exceptional versatility with a separate entrance, full kitchen, family room, two additional bedrooms, two bathrooms, and a second laundry room ideal for extended family or as an income-generating rental space. Located in Alderwood, Etobicoke, this home is situated in a family-friendly neighbourhood with top-rated schools, parks, and a variety of amenities, offering the perfect blend of urban convenience and suburban tranquility. (id:60626)
Royal LePage Real Estate Services Ltd.
101 Sladden Court
Blue Mountains, Ontario
Welcome to 101 Sladden Court, an exquisite home nestled on one of Lora Bay's most coveted lots, offering breathtaking views of the 13th hole, Georgian Bay, and the Niagara Escarpment. This impressive, 5,337 sq ft, three-story residence features soaring 25 ceilings in the great room, which opens onto a spacious InvisiRail deck with panoramic fairway views. The gourmet chefs kitchen is equipped with a built-in convection microwave, a commercial-grade gas range, a stainless steel triple refrigerator/freezer, and a generous island. Automated blinds throughout the main floor add convenience and elegance. The master suite boasts a gas fireplace, patio access, a walk-in closet, and an ensuite with a luxurious soaker tub and glass-enclosed shower. The main floor also includes a bedroom, a four-piece bathroom, and a laundry room. Ascend to the second floor mezzanine, which leads to an airy office with bay views, two large bedrooms (one with a walk-in closet), a four-piece bathroom, and a wet bar with a dishwasher, perfect for lounging or games. The walkout lower level features an approved 1,700 sq ft apartment with a roughed-in kitchen, two bedrooms, a four-piece bath, and direct access to a luxury hot tub and cozy firepit. The property boasts a paved driveway, curtain windows, and a double car garage, enhancing its stunning curb appeal. (id:60626)
Sotheby's International Realty Canada
9 Wingrove Hill
Toronto, Ontario
Once-in-a-Generation Offering 1/2 Acre on the Ravine in Prime Islington Village. Set on an extraordinary large Ravine lot, this property backs & sides onto Echo Valley Park, offering unparalleled privacy, See the plan of survey! Panoramic views, front-row seat to nature's changing seasons. A true country lot in the city. Owned by the same family since 1973, Builders Home! This beloved generational home is surrounded by lush greenery and a vibrant ecosystem alive with birdsong, wildlife, and direct access to the scenic Mimico Creek trail and bike path. Enjoy daily walks or cycle along the winding ravine trail system that defines this once-in-a-generation offering. Rarely available and truly exceptional, backs directly onto the natural beauty of Echo Valley Park & trail system. This generational property offers stunning unobstructed ravine vistas from every angle backing & siding onto the park for total privacy and year-round enjoyment. The well-maintained two-story 4 + 1-bedroom, 4 bathroom, home with a fantastic layout. Features main floor family room, 2 fireplaces and 2 walk-outs to a south-facing porch where breathtaking views of the park, hardwood floors throughout, 4 washrooms, large updated windows, 2 car garage. The finished lower level adds further living space & opens to expansive grounds framed by mature trees and perennial gardens true country-sized lot in the heart of the city. Nestled on a quiet street lined with elegant custom homes, this is a rare opportunity to live in, renovate, or add on & build your dream estate. Families will value the nearby schools Rosethorn Public & St. Gregory Catholic-both offering French immersion. Convenient access to Kipling transit, just minutes to local amenities in Humbertown and Thorncrest Plaza, St George's & Islington Golf Courses. "Golfers Lot potential Practice area", Don't miss your chance to own one of the largest lots in Islington Village. Rarely will you see a lot of this magnitude and natural beauty. (id:60626)
RE/MAX Professionals Inc.
1 - 150 Beverley Street
Toronto, Ontario
Situated in the heart of central Toronto, this sleek designed space is ideal for a range of professions including law firms, accounting practices, creative agencies, day care, start-ups, established business.(UNDERGOING VARIANCE APPLICATION FOR MEDICAL USES) Reception, 9 Private offices on glass, large boardroom, kitchen, open space and comes with 10 private surface parking spaces. Furniture can be negotiated as part of purchase (id:60626)
Cb Metropolitan Commercial Ltd.
400 Fernhill Road
Mayne Island, British Columbia
Springwater Lodge is an exquisite historical waterfront property nestled in the heart of Miners Bay on Mayne Island. Spanning 1.77 acres, this estate features a historic lodge with a restaurant and bar, complemented by two recently upgraded detached duplex cabins on the waterfront. Positioned mere steps from the Government dock accommodating float planes and boats, the property holds significant potential, allowing for the development of up to 26 accommodation units. Offering breathtaking views on this remarkable island, this opportunity is a must-see. Pictures and video were taken while restaurant was operating (id:60626)
RE/MAX Westcoast
2247 Pixton Road
Roberts Creek, British Columbia
An unparalleled opportunity to own this stunning, custom-built home designed to capture panoramic ocean views from every angle. Expertly crafted to offer spacious living and dining areas that seamlessly flow into the chef's kitchen. Enjoy all seasons on the expansive covered deck that spans the length of the home. The spacious primary bedroom, boasts a deep soaker tub where you can watch sun rise or set, and the spa-like ensuite is complete with a rain shower. The lower level features a large rec area, 2 more bedrooms, a kitchenette, office, and a full bath. Never be out of water as the property boasts a drilled and shallow well. A haven for recreational enthusiasts & equestrian lovers! Build a second full-size ocean view home. A large Koi pond adds to beauty of this magical property. (id:60626)
Sotheby's International Realty Canada
4607 Woodgreen Drive
West Vancouver, British Columbia
Presenting an extraordinary opportunity at 4605 & 4607 Woodgreen Drive, featuring 2 LEGALLY SUBDIVIDED LOTS, each approximately 12,000 sqft. This allows for immediate enjoyment of the existing, 4-bedroom, 4-bathroom family home, or the exciting prospect of building a new residence on each lot. The current home offers a large family room & a view-centric kitchen that opens onto an expansive, southwest-facing deck. This prime location in West Vancouver provides incredible convenience, just minutes from Caufield Village, Rockridge High School, Cypress Elementary, and Mulgrave School. Direct access to Cypress Fall Trails invites an active outdoor lifestyle. Commuting is a breeze, with downtown Vancouver 15 min away. Sold as package with 4605 Woodgreen. (id:60626)
Rennie & Associates Realty Ltd.
439 E 16th Street
North Vancouver, British Columbia
Nestled in a prime location in North Vancouver, this property presents a unique opportunity for developers, investors, or visionary homeowners. With generous land dimensions and favorable zoning, the site offers outstanding redevelopment potential-perfect for a modern family home, a bespoke architectural project. Whether you're looking to renovate, rebuild, or reimagine entirely, this is your chance to capitalize on a property that ticks all the right boxes: location, land, and limitless potential. Make this your Magnum Opus! (id:60626)
Macdonald Realty
3542 W 16th Avenue
Vancouver, British Columbia
North facing mountain view beautiful home in Dunbar with Laneway house. This craftsman style bungalow features 5 bedrooms and 2 bathrooms. Basement has potential for 3 bedroom suite. Laneway house built with high quality features 578 sqft with 1 bedroom plus den, 2 full bathrooms. South facing private back garden, leading out to 17th Avenue. Walking distance to Lord Byng High School, Lord Kitchener Elementary and Jules Quesnel French Immersion School. Direct bus routes to UBC. (id:60626)
Royal Regal Realty Ltd.
Royal Pacific Realty Corp.
6575 Lime Street
Vancouver, British Columbia
Brand new home 2025 Summer. NO strata fee! A curated collection of bespoke Duplex homes on Vancouver's tree-lined Kerrisdale neighborhood. 2 Bed 1 Bath Legal rental suite in basement. Impeccable space designed enables spacious interiors for living. Smart Home systems equipped community, together with spa-like bathrooms, air conditioned and floor heating and more. Show by appointment. (id:60626)
RE/MAX Crest Realty
Lot 2 12646 54 Avenue
Surrey, British Columbia
VIEW LOT! Fully serviced, this expansive south facing 28,000 sqft lot offers an opportunity to build your estate home with walk out basement & private backyard. Potential valley and ocean views. Located in a highly sought-after neighbourhood, this property offers unparalleled privacy while being just steps away from Colebrook Elementary, Joe Brown Park, the Delta Golf & Country Club, & much more! Lot will be fully serviced with all city services renewed soon, making it ready for your vision. Whether you're seeking a serene retreat or a prime location for future development, this rare property offers endless possibilities. Estimated Completion August 2025. (id:60626)
Macdonald Realty (Delta)
5155 Alderfeild Place
West Vancouver, British Columbia
Tucked away on a quiet cul-de-sac in one of West Vancouver´s most sought after neighbourhoods, this beautifully maintained 4 bedroom, 3 bathroom home offers 2,916 sq. ft. of comfortable living space. The main floor features a spacious kitchen that opens seamlessly to the family room and breakfast area, with direct access to the private backyard, perfect for everyday living and casual gatherings. The formal living room flows effortlessly into an elegant dining area, ideal for entertaining. Upstairs, you´ll find four well-appointed bedrooms and a conveniently located laundry room. The generous primary suite is a true retreat, complete with its own cozy fireplace, walk-in closet, and a large ensuite bathroom. Enjoy the best of West Vancouver living, just steps from scenic nature trails, Rockridge Secondary School, and the shops and amenities of Caulfeild Village. (id:60626)
Sutton Group-West Coast Realty




