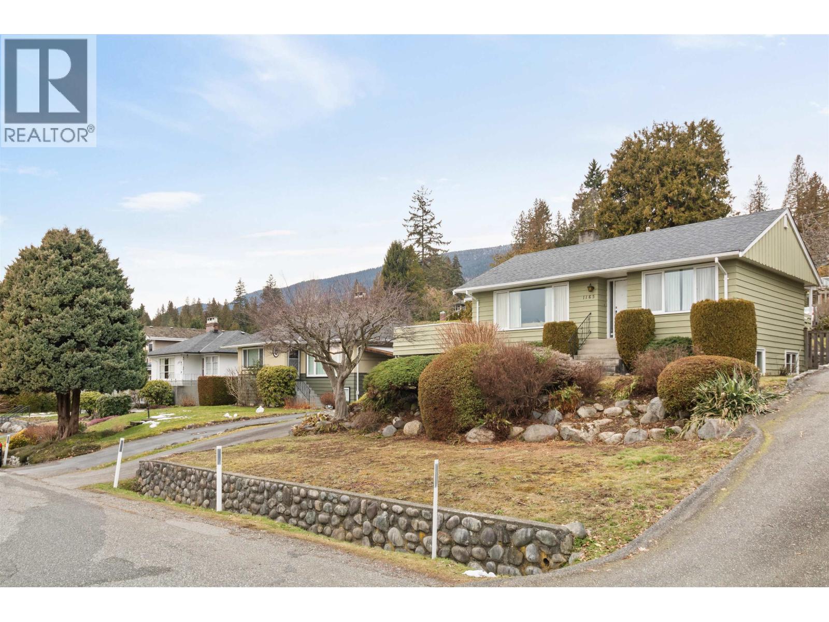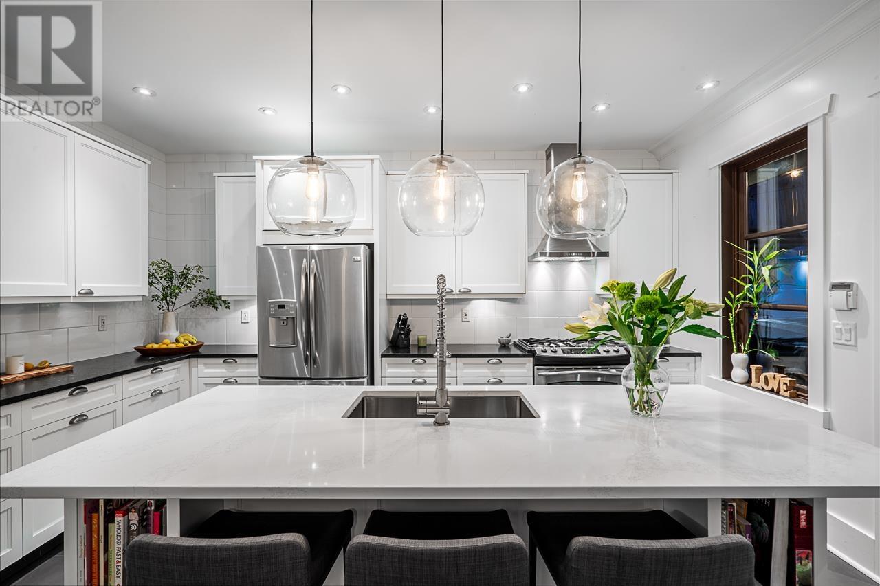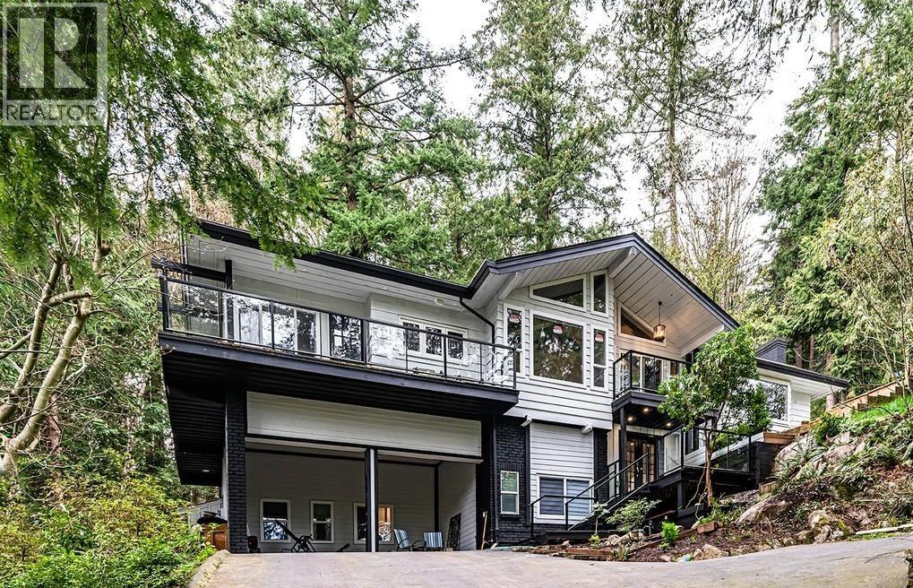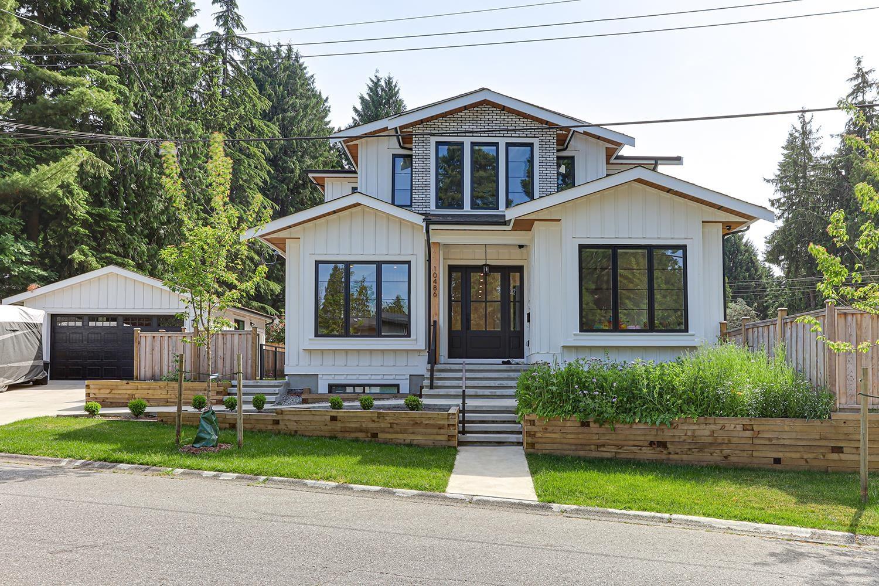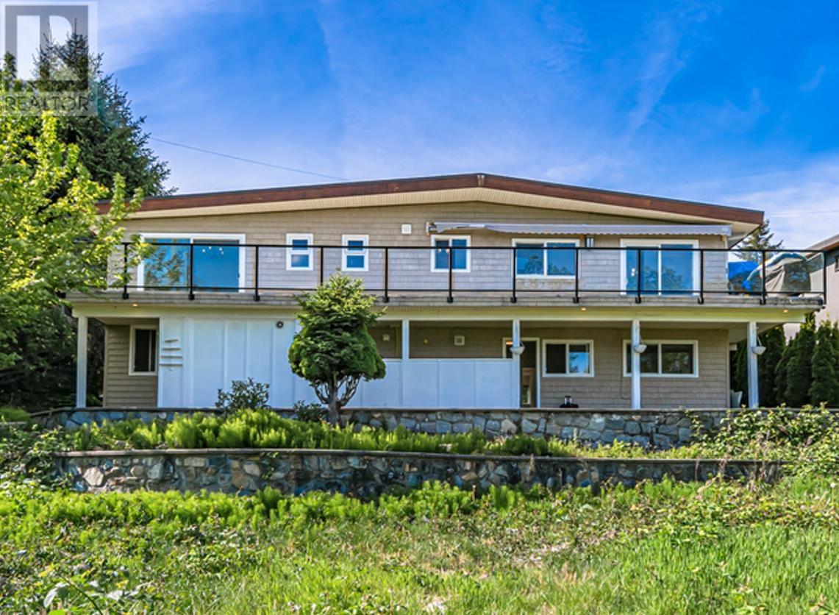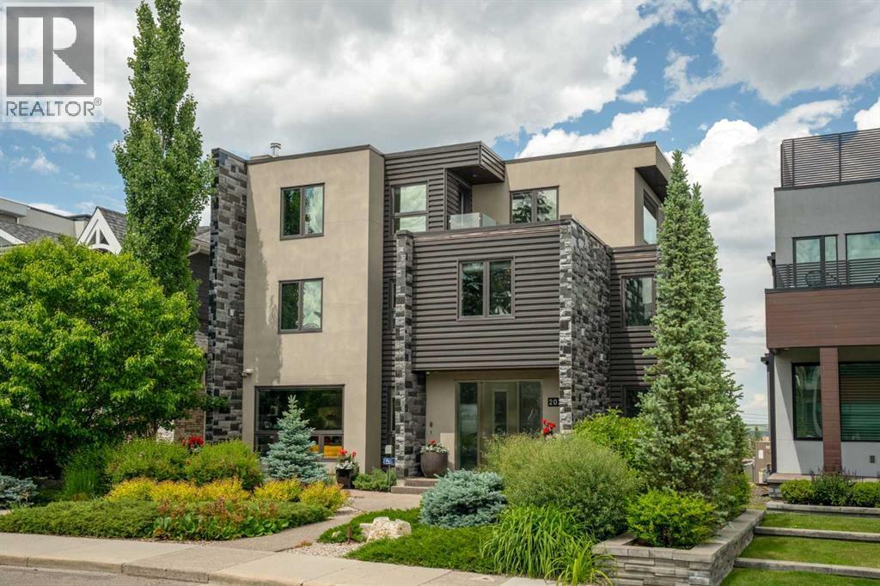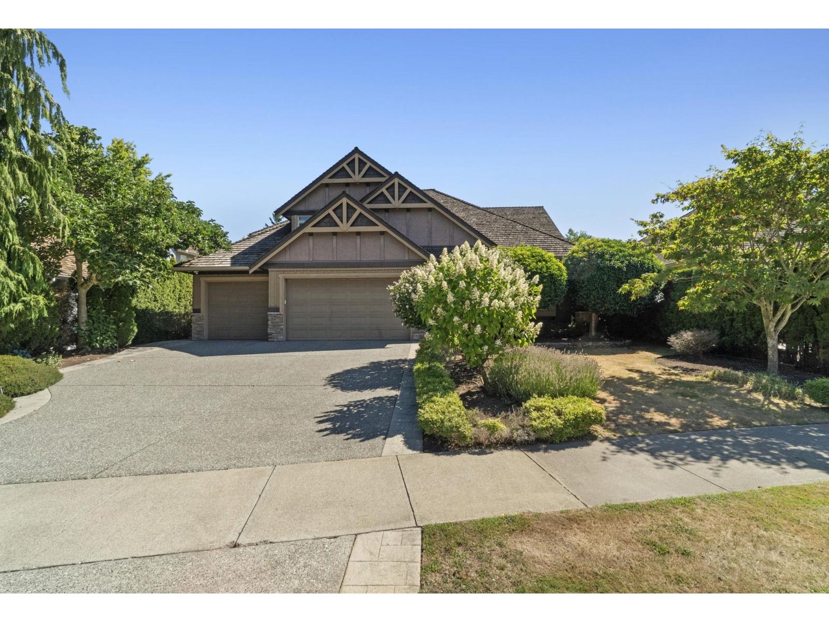1165 Lawson Avenue
West Vancouver, British Columbia
Discover the charm of 1165 Lawson Avenue - a well-maintained residence offering bright southern exposure and sweeping views, right in the heart of desirable Ambleside. Positioned on a 60 x 120 ft lot with lane access, this home presents an excellent opportunity for renovation, expansion, or investment as a rental. The location and lot size make it a standout choice for future potential. Inside, the main level welcomes you with a sunlit living area overlooking city and ocean vistas, complemented by oak hardwood floors and a classic wood-burning fireplace. The dining space opens to a secluded sundeck-ideal for enjoying peaceful mornings or hosting evening gatherings. Set on a quiet street just a short walk to Ridgeview Elementary, and only minutes from the beach, Park Royal, local parks, and top-rated West Vancouver schools-this location combines tranquility with everyday convenience. (id:60626)
Royal Pacific Realty Corp.
3394 Mahon Avenue
North Vancouver, British Columbia
Truly magnificent family home! This 4 bedroom, 4 full bathroom craftsman style home offers 3 beds upstairs including a stunning primary bedroom with spa-like ensuite and a walk-in closet, plus 2 additional bedrooms and a 4 piece bathroom, plus a laundry room. Nice peek a boo views from the top floor too! The main floor boasts a recently renovated chef's kitchen that opens thru French doors to a cozy and private back patio that is ideal for entertaining! The basement has a gorgeous one bedroom (plus den) mortgage helper with laundry. Ideally perched up from the street to enjoy all day sunshine and sunsets. Bonus: detached 269 square ft garage currently used as a gym, plus has plenty of storage too! Other features: low maintenance yard (no lawn), private hot tub and ideal location across the street from Mountainside high school (with large grass field for kids to play), and a 2 minute walk to Braemar Elementary.The 1 bed + den basement suite rents on AirBnB for $3/3.5K per month & up $5K during July/August. (id:60626)
Sotheby's International Realty Canada
582 Duclos Point Road
Georgina, Ontario
Location! Direct Waterfront In A Luxury Area Of Duclos Point Peninsula With Breathtaking Sunsets View And Retaining Wall At The Beach. Spacious 4 Bedrooms + 4 Bathrooms House (2,723 Sq Ft) With Unique Layout. Open Concept Family/Dining Rooms With Wood Burning Fireplace And Picturesque Views Of Lake, Sunken Living Room And Office With Walk-Out To The Deck And Waterfront, Primary Bedroom With Large Ensuite, Rec Room In The Basement, 2 Car Garage. Steps To The Duclos Point Private Community 8 Acre Park Featuring Tennis/Pickleball Courts, Volleyball, And Playgrounds. Only 1 Hour Drive To Toronto. Live And Enjoy Here Year Round, Or Escape From The City Hustle In Summer. Duclos Point CommunityMembers Fees Are $300 Per Year That CoversUsage And Maintenance Of Community Amenities: Park, Tennis Court, Pickle Ball, Gazebo, Playground & Summer Events. (id:60626)
Exp Realty
4621 Caulfeild Drive
West Vancouver, British Columbia
Introducing a fully renovated gem in Caulfeild! This exceptional home sitting on a 13,000 sq.ft lot offers incredible value and is conveniently located within walking distance of Caulfeild Elementary School, parks, and the charming neighborhood. With over 3,900 sq ft, this 5 bedroom residence boasts spacious rooms and a focus on privacy. Relax on the forested back deck, take advantage of the oversized carport, and utilize the nearly 600 square ft of crawl/storage space. Don't miss out on this well-built home at an unbeatable price in the area! (id:60626)
Sutton Group-West Coast Realty
1 3880 W 23rd Avenue
Vancouver, British Columbia
Welcome to this exquisite front 1/2 duplex in the heart of Dunbar, built by renowned Westside builder Mann Bros Construction. Offering almost 1600sq.ft of living space across 3 levels, this home is a masterpiece of design & craftsmanship with no detail spared & only the best materials used. The main floor boasts an expansive, open-concept layout that seamlessly connects the living, dining & kitchen areas. Large eclipse doors open to a lovely front yard. Upstairs, you'll find 3 generously sized bdrms, each with its own luxurious ensuite & custom cabinetry. The top floor is a versatile space, ideal as a bdrm, home office or rec room & it includes its own private balcony. Additional features include a one car garage, in-floor radiant heat , A/C & a security system. OPEN HOUSE: Saturday Sept 6 @2-4 (id:60626)
RE/MAX Select Properties
2220 Stephens Street
Vancouver, British Columbia
Beautiful 5 bed, 3 bath heritage Craftsman home on a quiet, tree-lined street in the heart of Kitsilano! This tastefully transformed house is almost 2500 square ft + offers a fully renovated kitchen, spacious living, dining + bed/den on the main. You'll find 3 bedrooms up + a fully renovated 1 bed suite with laundry, a rec room + office down. Updates include new perimeter drainage (2021) + sewer line (2023), high efficiency furnace + on demand water heater (2020). The serene yard is landscaped with turf. Full of original charm + character. Enjoy a cozy front porch + white picket fence. An opportunity to own on one of Vancouver's most coveted streets. Located just a short walk from Kits Beach, just steps from shops, restaurants, cafes, and transit. (id:60626)
Oakwyn Realty Ltd.
10486 Sunridge Place
Delta, British Columbia
This brilliantly designed Modern Farmhouse inspired masterpiece boasts over 4500 sqft of lavish living with soaring high ceilings. Located in a family friendly exclusive neighborhood. This grand-scale, newly-built residence sits on a private 6800sf corner property w/ a desirable back yard & detached garage. The main level features a open-concept layout that seamlessly blends classic charm w/ modern sophistication. You will enjoy a large entertainment living & dining room, & a stunning floor to ceiling fireplace + direct walk-out access to a manicured garden side terrace offering an indoor/outdoor lifestyle like no other. Oversized windows & show-stopping kitchen with premium finishes, a large island, and walk-in pantry complete the main level. With 8 bdrm & 7 bathrooms, there's plenty of room for the whole family. Upstairs boasts a large master bdrm w/ steam show & 4 more bedrooms w/ ensuites (including a 2nd master on main. A separate rental suite provides excellent flexibility as a mortgage helper. (id:60626)
Jovi Realty Inc.
295 Allen Road
Grimsby, Ontario
Welcome to The Forest Home! A breathtaking custom estate nestled on 6.39 acres of pristine, wooded landscape, offering the ultimate in privacy, serenity, and refined living. Designed as a forever home and built to exacting standards, this exceptional bungalow is a masterclass in modern elegance and timeless design. From the moment you arrive, the homes architectural symmetry impresseswith two double garages flanking the stately entrance for a dramatic and balanced curb appeal. Inside, approximately 3,250 sq. ft. of thoughtfully curated main floor living unfolds in an airy, open-concept layout. Inspired by Scandinavian simplicity and elevated farmhouse style, every space feels grounded in nature yet luxuriously appointed. Impeccable finishes and high-end upgrades are found throughouttoo numerous to list here, but detailed in the attached brochure. Every detail has been carefully considered: from the gourmet kitchen, walk in pantry, coffee bar, every bathroom having a different theme with imported tiles and the rustic wood stove that boasts the most amazing roaring fires! Outdoor living is equally spectacular. Enjoy alfresco dining on the covered patio, unwind in the outdoor lounge, or soak in the hot tub under the starsan entertainers dream and a private retreat in one. The expansive walk-out basement with separate entrance offers limitless potential for an in-law suite, studio, or bespoke entertaining space. The long driveway accommodates guests with ease, while the brand-new 40 ft well and septic system provide long-term peace of mind. Siding onto the 40 Mile Creek, this estate feels worlds awayyet is just 6 minutes from charming downtown Grimsby and 30 minutes from the renowned wineries, boutiques, and fine dining of Niagara-on-the-Lake and Niagara Falls. With easy access to Hamilton and Burlington, this location perfectly balances seclusion and convenience. The Seller is willing to offer a credit on closing to go towards finishing the basement. (id:60626)
RE/MAX Aboutowne Realty Corp.
2247 Windsor Street
Abbotsford, British Columbia
WALK AND OR SKIP TO WORK EVERYDAY!!!!!.....Home Owners and Home Based Business Buyers. Looking for that unique property with your Home and Shop together, where you can run your Car/Boat/Motorcycle/Seadoo/Snowobile/Tire/Radiator/Printing/Woodworking Shops plus other busineses!! Large modern home of 4000 SQ-FT with a large double garage and this Home has 5 Bdrms, 5 Bthrms, a Spice Kitchen, a Media Room and a lot more bright and spacous space for your family to live in... and the Seller has spent over $300,000 on it's last Reno and this flat and fully fenced Property, also comes with a 1505 SQ Ft Shop with a 2pc Washroom and also has 200 Amps-3-Phase Power & this Shop, can be enlarged to 2000 SQ-FT or more quite easily .Only minutes to HWY 1, the Airport, Schools & Shopping. Call today!! (id:60626)
Royal LePage Little Oak Realty
520 Ballantree Place
West Vancouver, British Columbia
Renovation done by the year 2024, a gem nestled in the heart of West Vancouver. This 6-bedroom, 4-bathroom home offers breathtaking views of both the mountains and the city. Situated on a large 14,926 sqft lot, this two-story residence is perfect for families seeking ample space and comfort. The expansive lot also presents an opportunity for development, creating your dream home or investment property in Vancouver's most sought-after neighborhoods. Plenty of space for outdoor activities, gardening, or entertaining. Conveniently located near top-rated schools, shopping, and recreational facilities. Whether you're looking to move right in or develop your dream home, this property is a true West Vancouver treasure. Open house on Sat 2-4pm, Sep 6. (id:60626)
Sutton Group-West Coast Realty
2022 29 Avenue Sw
Calgary, Alberta
Perfectly poised on an elevated lot with sweeping views of downtown Calgary, this breathtaking custom-built residence delivers an uncompromising blend of luxury, design, and functionality. With over 6,400 square feet of thoughtfully curated living space, every detail of this four-level home was built to the highest standards—crafted for those who appreciate architectural excellence and sophisticated living.The exterior makes a bold statement with a dramatic combination of metal, stone, and stucco, complemented by heated sidewalks and multiple outdoor sitting areas that capture morning sunrises and evening city lights. Step inside to radiant heated floors throughout all levels, Kolby windows and doors, an elevator, and fully integrated Lutron lighting and automation.Designed to embrace the view from every angle, the open-concept main floor features a spacious foyer, a cozy den with wood-burning fireplace, and a show-stopping kitchen outfitted with commercial-grade Wolf and Sub-Zero appliances, sleek gloss and walnut cabinetry, and a pass-through Kolby window to the outdoor BBQ deck. The adjoining dining room and expansive great room offer seamless indoor-outdoor entertaining, highlighted by a gas fireplace and access to the east-facing deck. Ascend to the second level via a custom glass walkway to the secluded primary retreat, perfectly positioned to take in the city skyline. This serene space boasts oversized custom closets and a spa-like ensuite with steam shower and an indulgent soaking tub. A glass-enclosed office, spacious secondary bedroom with a private bath, and a large laundry room complete this level.The third floor is designed for entertaining with a second great room, third bedroom or office, and access to an extraordinary rooftop deck. With a gas fireplace, outdoor television, and massive sliding doors, this is the ultimate venue for hosting under the stars.The lower level walks out to the backyard and offers a fully equipped gym, wet bar with wave ceili ng design, temperature-controlled wine display, an additional bedroom and bath, and another large great room with fireplace—ideal for relaxed evenings or lively gatherings. Additional highlights include: Heated floors on all four levels, Triple garage with storage lift, Low-maintenance landscaping, Five-minute walk to Marda Loop. Bold yet welcoming, elegant yet playful, this one-of-a-kind property is more than a home—it's a lifestyle. Designed to entertain, impress, and indulge, this architectural gem offers an unmatched blend of luxury and urban convenience. (id:60626)
Real Estate Professionals Inc.
3918 156b Street
Surrey, British Columbia
Custom built executive 2 storey with basement home. Extensive use of millwork, lighting, granite and rich birch hardwood floors. Gourmet kitchen with maple cabinets, granite counters, s/s appliances, pantry with huge island. Master bedroom on main floor with 3 generous sized bedrooms up. Entertainers dream basement with built-in wet bar, large games room, home theatre room, 2 bedrooms and awesome wine cellar. All this backing onto permanent greenspace. Quick possession is available. (id:60626)
RE/MAX City Realty

