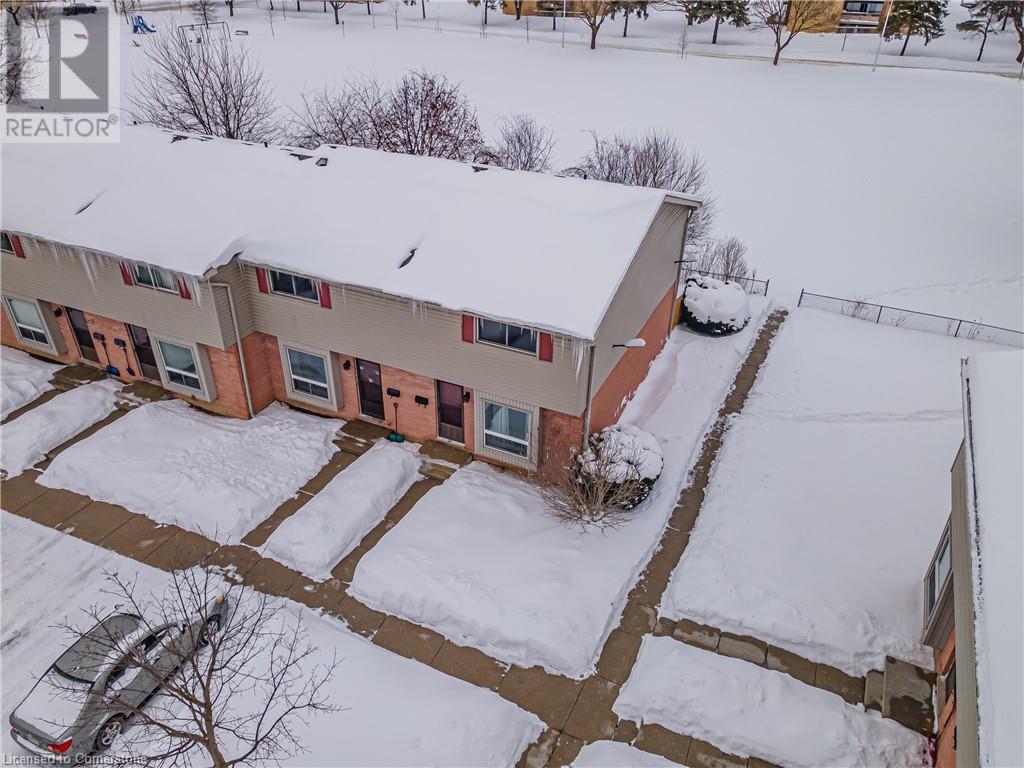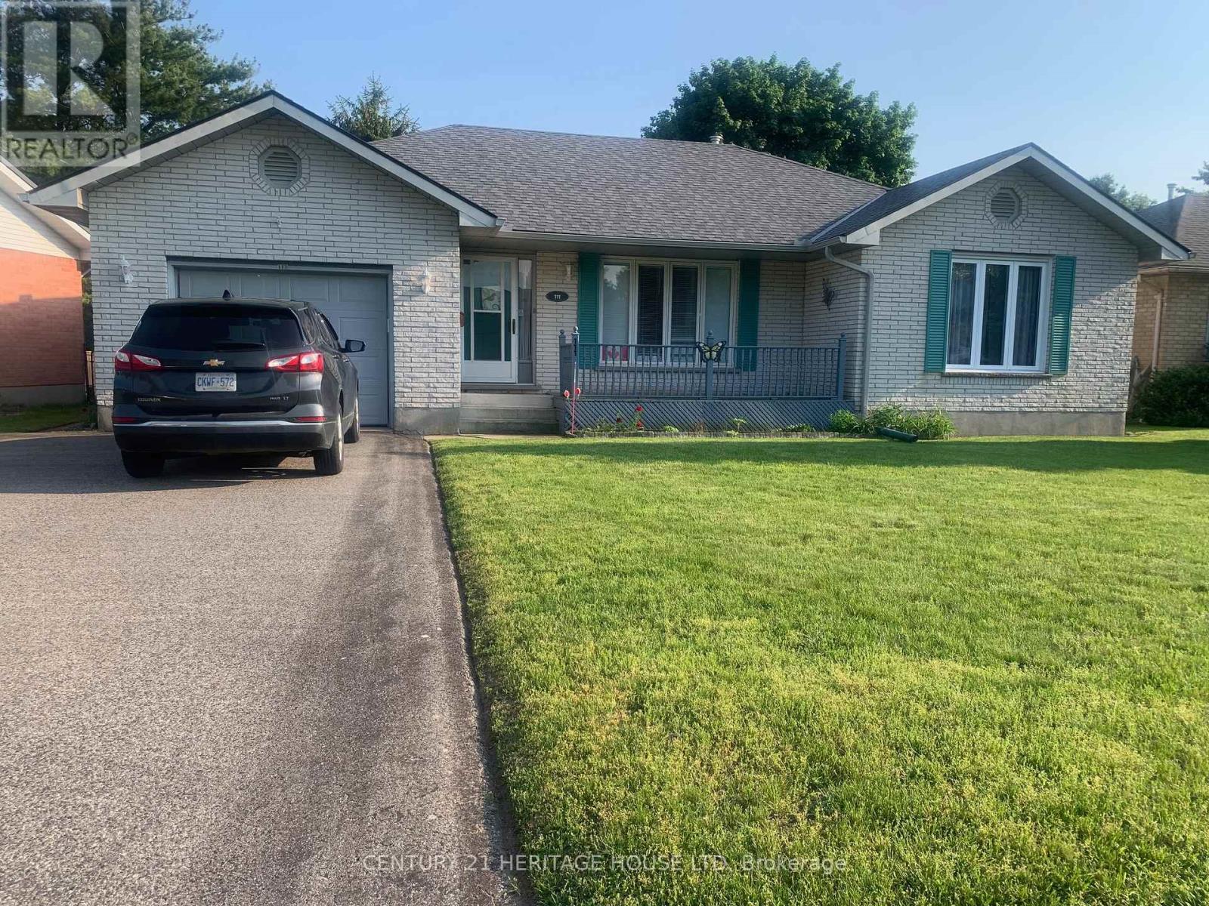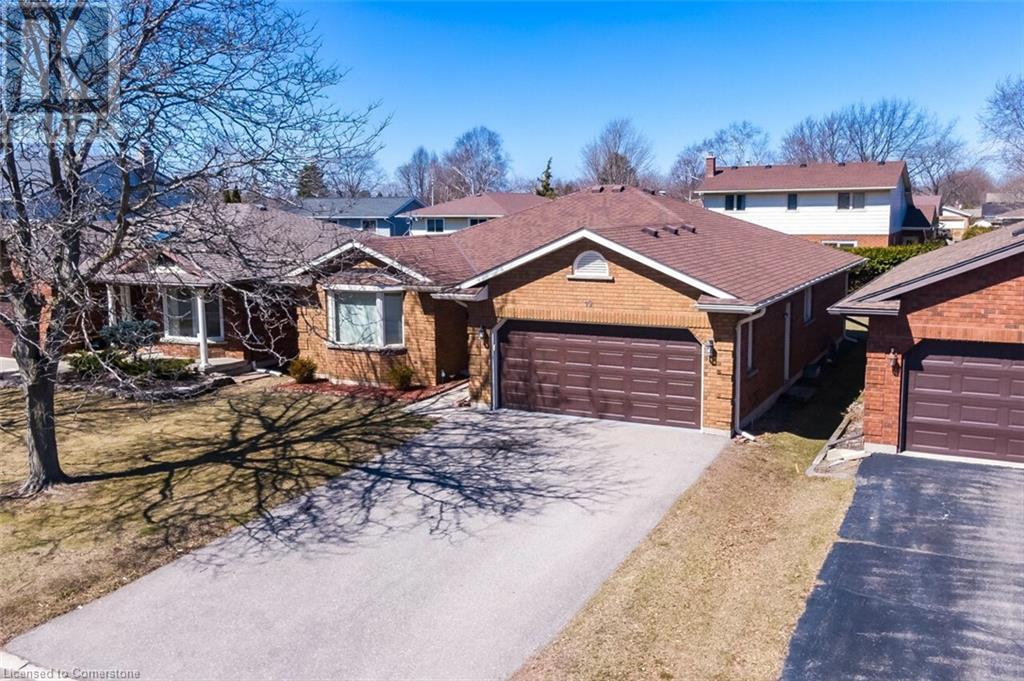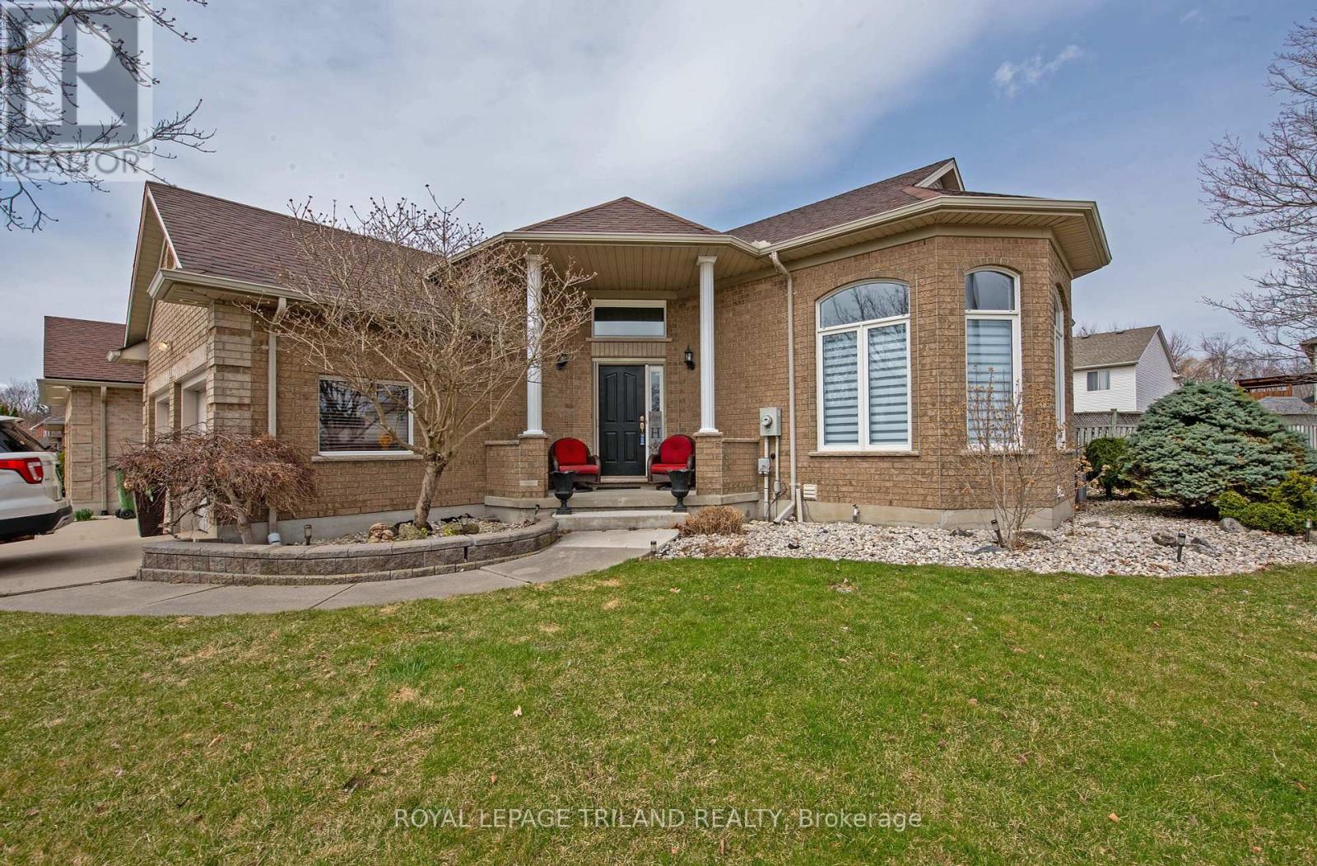43 Amber Street
Waterford, Ontario
Get ready to fall in love with The AMBROSE-RIGHT, a stunning new semi-detached 2-storey home with an attached double-car garage & potential for a 1-bdrm legal suite in the basement. Located in the sought-after Villages of Waterford, this home offers 1,775 sqft of beautifully designed living space. Step inside from the covered front porch into a spacious foyer that leads to an open concept kitchen, dining nook & great room. The kitchen features custom cabinetry with pot/pan drawers, pull-out garbage & recycle bins, soft-close drawers/doors, quartz countertops, island with breakfast bar & pantry. The entire main floor, along with the upstairs bathrooms & laundry room, is finished with durable & stylish luxury vinyl plank flooring. This home boasts 3 bdrms, 2.5 baths & an upstairs laundry room complete with a sink for added convenience. The primary bedroom includes a 4-piece ensuite with a tub/shower combo & a walk-in closet. With 9 ft ceilings on the main floor & 8 ft ceilings in the basement, the home feels open & airy. The attached double-car garage offers an 8 ft high door & space for two additional cars in the driveway, providing ample parking. The undeveloped basement has in-floor heating and is ready for customization, with potential to create a 1-bdrm legal suite for rental income or multi-generational living. Enjoy the peace of mind that comes with new construction: landscaped front & rear yards, tankless hot water, forced air furnace & central air conditioning for the main & upper levels. The home also includes rough-ins for central vacuum, contemporary lighting & pot lights & durable brick, stone & vinyl exterior. Additional features include fibre optic internet, a programmable thermostat & NO rental equipment. Located close to elementary & high schools, shopping & grocery stores, perfect for families or investors. Licensed Salesperson in the Prov of Ont has interest in Vendor Corp. (id:60626)
1200 Cheapside Street Unit# 23
London, Ontario
This beautifully maintained 2-storey townhome offers the perfect blend of comfort, convenience, and style. Freshly painted with new light fixtures in 2024 and updated carpet upstairs in 2023, this home is ready for you to move in and enjoy. The main floor boasts a cozy yet spacious layout featuring main floor laundry for added convenience and a bright, inviting living space. Upstairs, you'll find a generously sized primary bedroom with plenty of natural light and a large bathroom designed for comfort and relaxation. The finished basement provides extra living space, ideal for a rec room, office, or home gym. Step outside to your private backyard green space, perfect for unwinding or hosting family in the summer. With affordable maintenance fees that include snow removal and lawn care, this home is as hassle-free as it gets. Located just a short drive from Fanshawe College, St Joseph's Hospital and downtown London, you'll enjoy easy access to schools, shopping, and dining. Whether you're a first-time buyer, downsizer, or investor looking for a rental property, this property offers value and a comfortable space to call home. (id:60626)
111 Fath Avenue
Aylmer, Ontario
One owner solid all brick bungalow with attached garage. 3 nice sized bedrooms, main floor laundry. Located in excellent quiet area. Fenced yard, covered side patio great for bbqing, new shingled roof in 2023. Main level open concept. Good sized living room with gas fireplace. Dining room with patio doors onto a 10 x 10 deck overlooking Lions park. Eat-in kitchen with oak cabinets and access to the garage. Carpets have been professionally cleaned in the last 2 months. Basement very spacious with family room and lots of potential to be developed. Forced air gas furnace that has been serviced regularly. 100 amp breaker service. All light fixtures and window coverings included. All appliances included and in an "as is" condition. No warranties apply, Executors have not lived in the property, and being sold "as is". Great neighborhood. Close to schools, churches. Built approx 1988 by DeSutter Homes. Quick possession available. (id:60626)
19 Mann Avenue
Simcoe, Ontario
Charming Brick Bungalow in Prime Location – One Owner, Immaculately Maintained! Nestled in a highly sought-after neighborhood, this beautifully maintained 3-bedroom, 2-bathroom brick bungalow offers the perfect blend of comfort and convenience. Owned by the same family since its construction, the home exudes pride of ownership and meticulous care. Upon entering, you're greeted by spacious principal rooms, including a large living and dining area that provide an inviting atmosphere for gatherings and entertaining. The bright, well-appointed kitchen boasts ample counter space, a new stainless-steel dishwasher, and a range hood. Patio doors lead directly to the backyard, seamlessly connecting indoor and outdoor living spaces. The primary bedroom serves as a private retreat, featuring its own ensuite bathroom. Recent updates include new flooring in the hallway and bedrooms, enhancing the home's fresh and modern appeal. Situated directly across from a park, the property offers picturesque views and immediate access to green space. Families will appreciate the short walking distance to a reputable school, while the proximity to nearby shopping centers ensures daily necessities are always within reach. A significant upgrade includes the installation of durable fiberglass shingles on the roof in 2019, providing both aesthetic appeal and longevity. Fiberglass shingles are known for their strength and resistance to various weather conditions, offering peace of mind for years to come. Completing the package is a large driveway, offering ample parking for multiple vehicles. With its combination of charm, modern updates, and prime location, this home is ready to welcome its next owner. Don’t miss the opportunity to make it yours – schedule a showing today! (id:60626)
1108 - 361 Quarter Town Line
Tillsonburg, Ontario
1,800 SQUARE FEET**IMMEDIATE OCCUPANCY* LOW DEPOSIT AMOUNT* Welcome to 360 West, Tillsonburg's first and only Net zero ready development . This Terrace END unit suite is built using insulated Concrete Forms (ICF), ensuring optimal energy efficiency while helping reduce your overall utility costs. Featuring 3 bedrooms and 2.5 baths, this open concept layout is perfect for entertaining or simply relaxing with loved ones. Enjoy the abundance of natural light throughout the space thanks to the 9ft ceilings and large windows. The custom designer kitchen is a showstopper , complete with a large island and stunning quartz countertops. The stainless steel appliances are sure to impress any home chef. Additional features include a spacious walk-out Terrace balcony. The location of this condo is unbeatable, with parks and schools nearby, making it perfect for families and outdoor enthusiasts alike. *Immediate Occupancy available* (id:60626)
120 Fanshawe Park Road W
London, Ontario
Rare Opportunity in Sought-After North London. This spacious family home, nestled on just under a quarter of an acre, offers an exceptional living experience in one of North London's most desirable neighborhoods. With three generously-sized bedrooms, two kitchens, and a spectacular sunroom perfect for entertaining, this property is full of potential. Upon entry, you're greeted by a bright and welcoming living room featuring a large bay window that allows plenty of natural light. The expansive eat-in kitchen is ideal for family meals and gatherings. Upstairs, you'll find three well-sized bedrooms and a family bathroom. The lower level offers a large, open recreation room perfect for relaxation or play, along with a convenient two-piece bathroom for guests. The fully finished basement is an added bonus, offering another kitchen, laundry area, and ample storage space. An attached sunroom with cathedral ceilings extends the living area, providing the perfect place for year-round enjoyment. The private, fully fenced backyard features a large patio, offering the ideal setting for outdoor entertaining and relaxation. An over sized single car garage offers additional storage and parking. Located close to Masonville Mall, Western University, University Hospital and on a public transit route. This home is truly a rare find, dont miss the chance to make it your own! (id:60626)
245 Bower Hill Road
Woodstock, Ontario
This 3-bedroom ranch sits on a half-acre lot along highly desirable Bower Hill Road, offering a rare blend of country living with city convenience. It is set back from the road and surrounded by mature trees, including a striking tulip tree in the front yard. The home features a sunlit living and dining area ideal for entertaining, and an updated eat-in kitchen with a peninsula perfect for baking with the kids or tackling homework. A cozy rear family room with patio doors overlooks the private, fenced backyard with a large deck and hot tub, making it a great space to relax, let the kids play, or give pets room to roam. The main level also includes three bedrooms and a full bath. The finished basement offers a massive family room, an office, second full bath, laundry area, and oversized storage room. Basement has a walk-up entrance that adds in-law potential. Additional highlights include a durable steel roof, vinyl windows, reverse osmosis water system, attached garage, and a fully fenced yard rounding out a home thats move-in ready and made for comfortable living. (id:60626)
2 Galbraith Court
St. Thomas, Ontario
Charming Side-Split Home on Premium Corner Lot southside. This appealing south-facing side-split home offers the perfect blend of space, comfort, and functionality. Situated on a generous corner lot, this property provides lots of room and curb appeal. Home Highlights: 3 bedrooms and 2 bathrooms across multiple levels Premium corner lot with spacious, fully fenced yardTwo-car garage with double-wide cement drivewayThe main floor impresses with dramatic 12-foot ceilings and abundant natural light through large windows. This level includes a spacious living room. Dedicated dining area Well-appointed kitchen featuring quarts countertop, appliances (refrigerator, stove, built-in microwave, and dishwasher) French doors opening onto a substantial 24' 27' deck, perfect for outdoor entertaining Upper Level: The second level offers: Two comfortable bedrooms in an ensuite arrangementThree-piece bathroom.The lower level provides additional living space with a cozy family room with a gas fireplace, a Third bedroom, convenient laundry room with ample storage options. This thoughtfully designed home offers versatile living spaces across its split levels, making it ideal for families seeking both togetherness and privacy in a desirable neighborhood setting. (id:60626)
509 Alberta Avenue
Woodstock, Ontario
Conveniently located at 509 Alberta Avenue in Woodstock, this spacious two-story home offers 2,268 sq ft of living space, featuring three bedrooms and four bathrooms. The main floor boasts hardwood flooring throughout, with tiled areas in the kitchen and bathrooms. The spacious kitchen and dining area are ideal for family gatherings, complemented by three family rooms across the levels for relaxation and entertainment. Upstairs, the primary bedroom includes a walk-in closet and an en-suite bathroom , while the other two bedrooms share a Jack-and-Jill bath. Convenience is enhanced by an upper-level laundry area, with additional laundry hook-up in basement. Additional highlights include a second-floor balcony off the bonus room, a fully fenced backyard with a hot tub, and an insulated garage equipped with its own electrical panel and remote-controlled door. Recent upgrades encompass a new furnace with humidifier and air purifier 2023, A/C in November 2023, hot water tank 2022, a roof replacement in November 2024, and a hot tub installed in 2019. The property is situated in a desirable neighborhood with easy access to highways, schools, parks, churches, and various amenities. (id:60626)
1413 Dunkirk Avenue
Woodstock, Ontario
Experience elevated living in this stunning corner townhouse that radiates charm and sophistication from every angle. Bathed in natural light, this beautifully designed home offers a seamless blend of modern finishes and functional elegance, perfect for both everyday comfort and upscale entertaining. Step into a spacious layout that opens up to an impressive backyard oasis a rare and private retreat ideal for summer gatherings, family play, or peaceful evenings under the stars. The finished basement adds another layer of luxury, featuring a sleek wet bar and generous space for hosting, relaxing, or transforming into the ultimate entertainment zone. This is more than just a home its a statement of style, space, and refined living (id:60626)
665 Kokanee Road
London, Ontario
Welcome to 665 Kokanee Road! This refreshed bungalow artfully combines modern updates with timeless charm in the coveted Uplands neighbourhood. Situated on a prime corner lot, this home invites you into an open, light-filled interior where every detail has been thoughtfully updated. Step into a kitchen redesigned in March 2020, featuring sleek quartz countertops that elevate daily cooking to a delightful experience, while fresh paint throughout creates a seamless flow from room to room. Recent upgrades, including a new roof (June 2020) and a new furnace (February 2021), ensure year-round comfort and peace of mind. The elegantly renovated basement bath adds a touch of sophistication, and the convenience of an upstairs laundry room—complete with a brand-new washer and dryer and a clever built-in shower (August 2022)—makes everyday living effortless. Beyond the home’s beautifully updated interior, the property boasts an oversized double-car garage, offering ample space for vehicles, storage, or a workshop. And when it's time to relax, indulge in the playful luxury of your private sauna, offering a unique retreat to unwind after a long day. This exceptional property captures the perfect balance of style, practicality, and a spirit of modern living in one of London's most established communities. (id:60626)
8 - 596 Grey Street
Brantford, Ontario
Maintenance Free living awaits in this stunning, carpet-free townhouse in the desirable and quiet Echo Place neighbourhood of Brantford. Recently renovated, this home offers a great layout with a Spacious Living room, Full Dining room and a Large Kitchen. Upstairs youll find 3 generously sized Bedrooms and an updated Full Bathroom. Plenty of storage space, laundry facilities and a rough-in bath are available in the Basement. Patio door Access to your Private and Fenced Backyard. Enjoy the convenience of your exclusive use parking spot right in front of your home plus ample visitor parking available. Close to schools, shopping and all amenities, with easy access to Highway 403 making it perfect for commuters! (id:60626)















