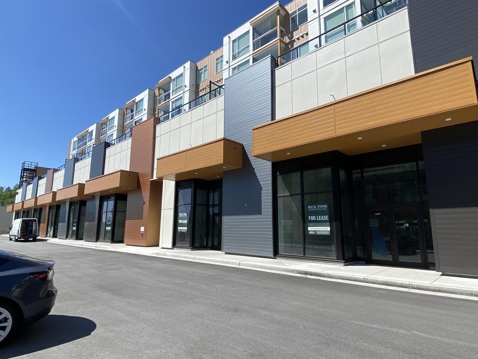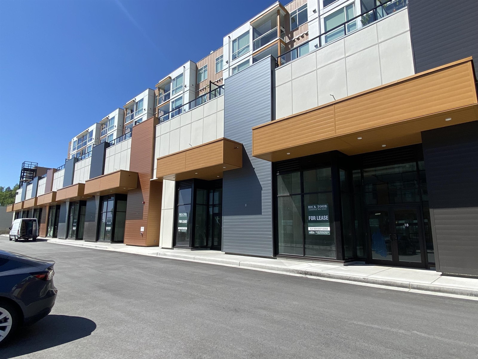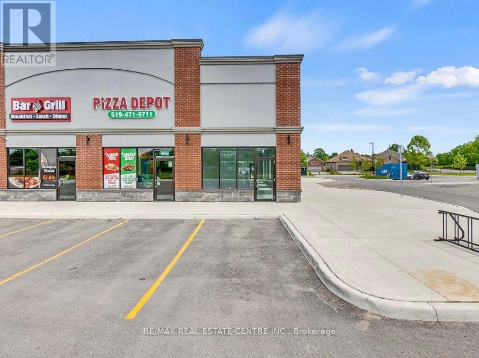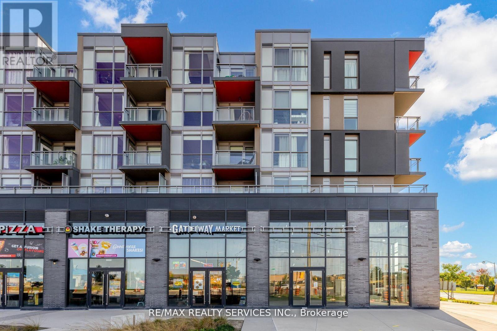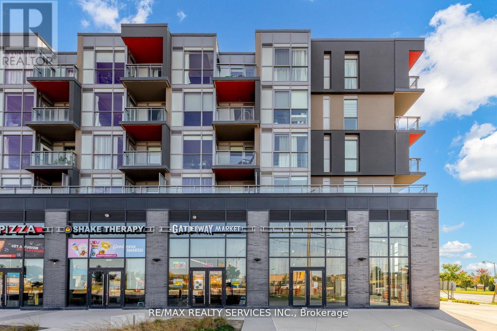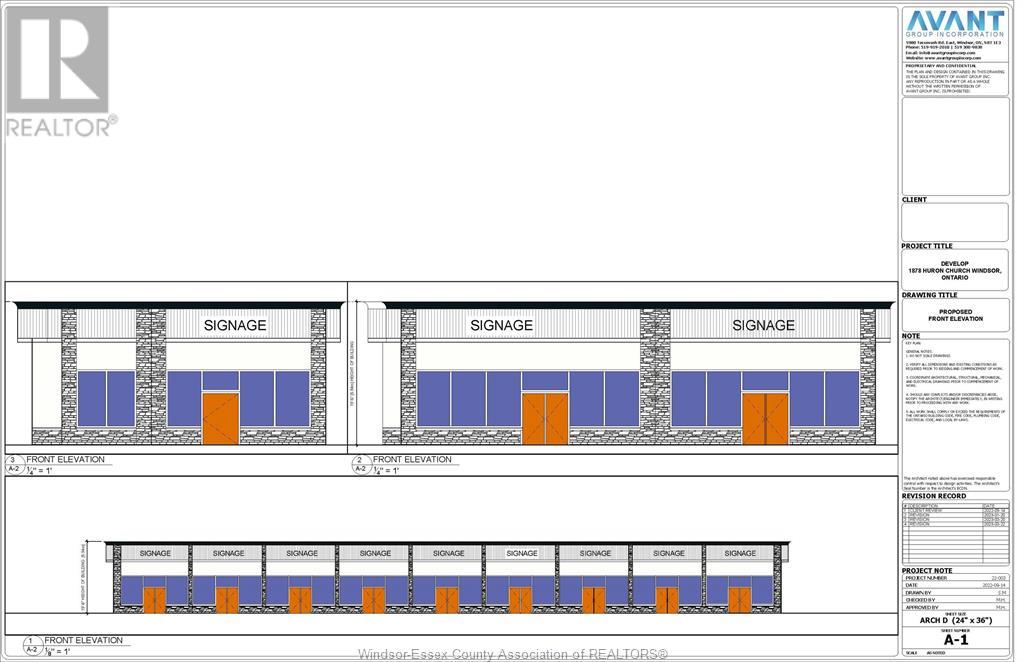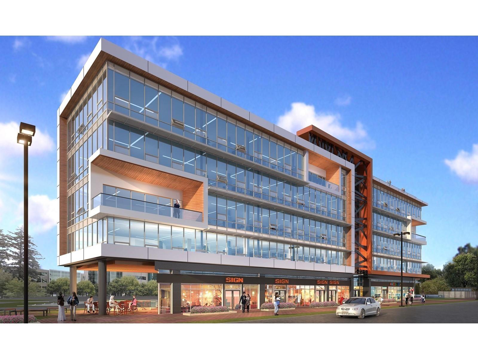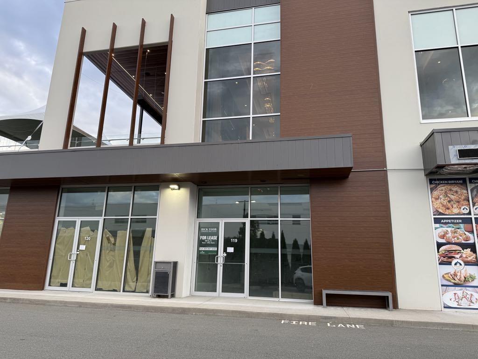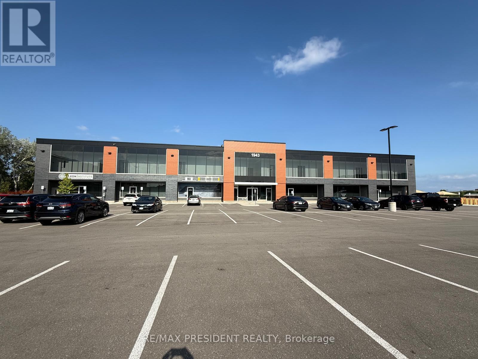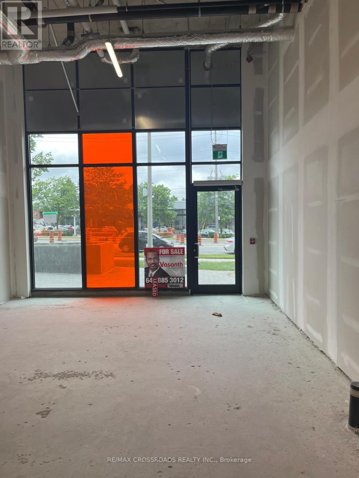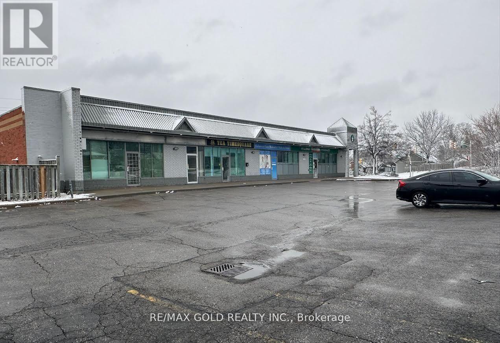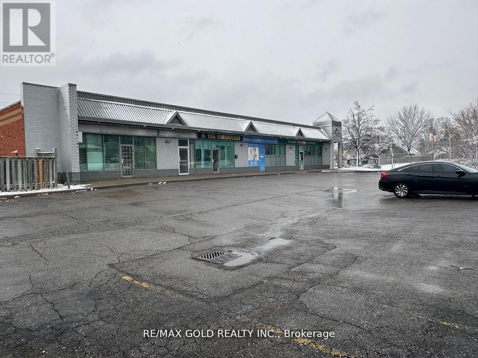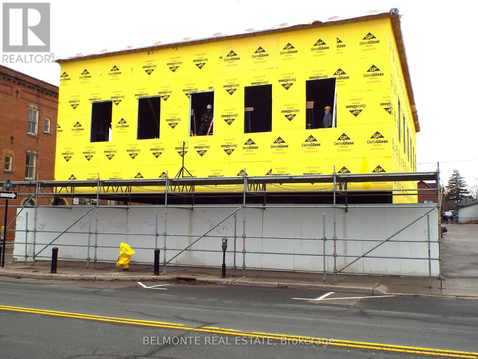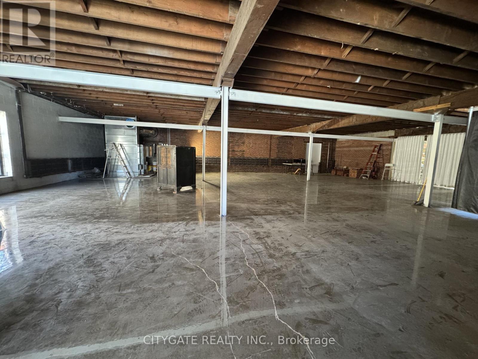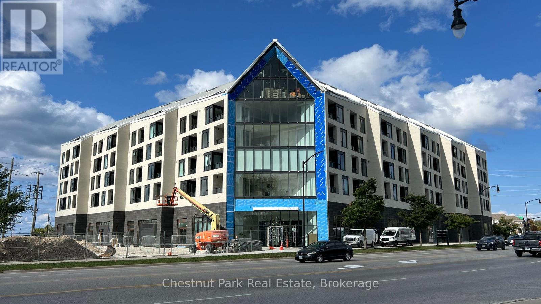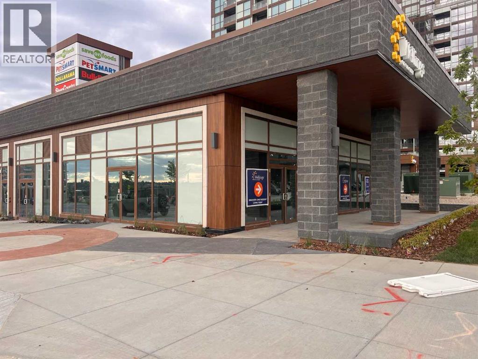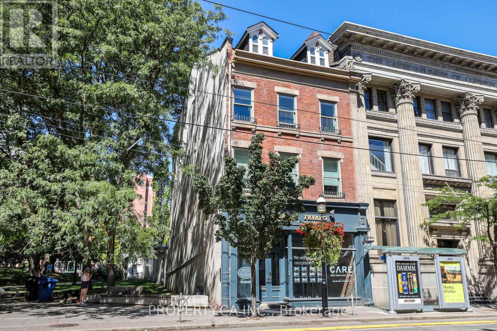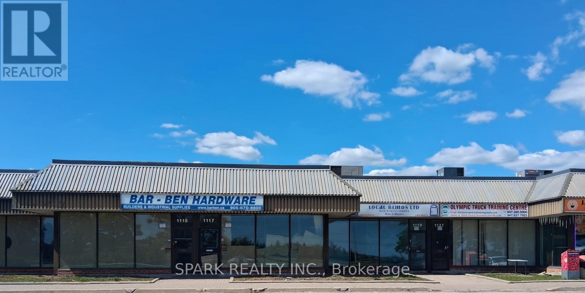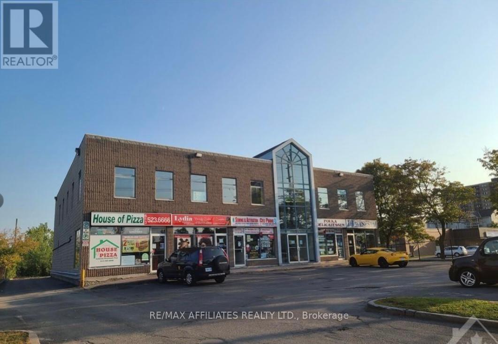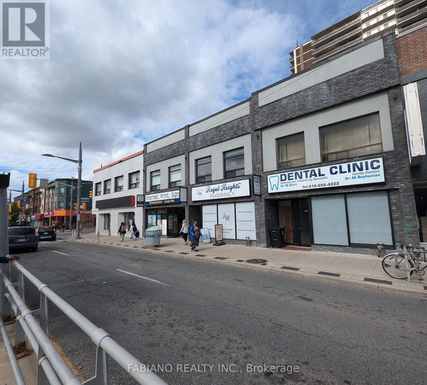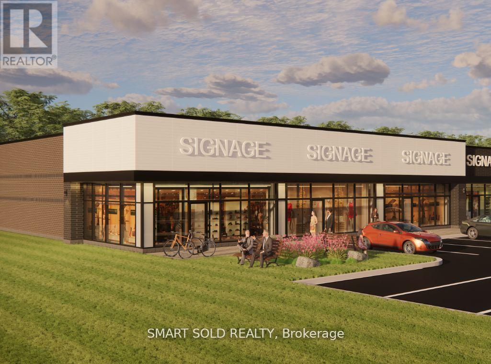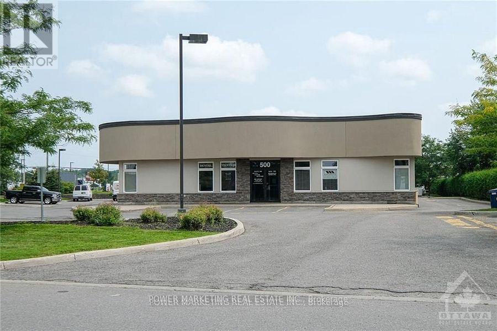15 31831 Lougheed Highway
Mission, British Columbia
1,575 sqft. retail/office space for lease in the New Outlook Village Mall of Mission. Featuring shell units ready for your ideas, with multiple units available. CD41 Zoning. Perfect space for personal care services, professional office, and more! Koin COOP Grocery store, Wendy's, Blenz Coffee, Mucho Burrito, Popeyes Chicken, Pizza Pizza, and more. Projected to be one of the busiest shopping centres in Mission, don't miss out on this opportunity! Contact for details! (id:60626)
Advantage Property Management
17 31831 Lougheed Highway
Mission, British Columbia
1,560 sqft. retail/office space for lease in the New Outlook Village Mall of Mission. Featuring shell units ready for your ideas, with multiple units available. CD41 zoning. Perfect space for personal care services, professional office, and more! Join COOP Grocery Store, Wendy's, Blenz Coffee, Mucho Burrito, Popeyes Chicken, Pizza Pizza and more. Projected to be one of the busiest shopping centres in Mission, don't miss out on this opportunity! Contact for details! (id:60626)
Advantage Property Management
12 - 2136 Kains Road
London South, Ontario
******************Don't miss this rare opportunity to lease a brand-new End unit in a thriving, high-traffic retail plaza located in the heart of a vibrant residential community. This premium corner unit boasts 16 foot clear ceiling height, making potential to build a second-floor mezzanine area in the unit, expansive glazing /windows on three sides and an abundance of natural light offering a bright, modern and upscale environment, ideal for white range of businesses. ******************The unit features both front and rear entrances, allowing for direct customer access from both sides of the building. This setup is perfect for businesses looking to serve two different client groups or to establish separate service zones within the same space. *****************With the approval from the condominium corporation, this space is well-suited for a variety of business uses. including medical clinics, walk-in family practices, pharmacies, convenience stores, kids' education or tutoring franchises, health and wellness studios, and professional offices such as real estate, mortgage, or accounting firms and many more............ You'll be joining a vibrant and well-established tenant mix that includes a licensed daycare centre, top-tier dining destinations like Los Olivos (California-style restaurant & pub), Massey Fine Indian Cuisine, Gaggling Goose Bar & Grill, Pizza Depot, 6ixty Wings, as well as nail and beauty salons. Located near a well-known golf club and surrounded by constant foot and vehicle traffic, this location offers unmatched visibility and accessibility. It's a strategic opportunity for any business or franchise looking to establish roots in a rapidly growing and engaged neighbourhood (id:60626)
RE/MAX Real Estate Centre Inc.
1b - 5220 Dundas Street
Burlington, Ontario
Commercial / Retail unit available for lease with immediate occupancy. Prime location with maximum exposure on busy Dundas St in Burlington. Spacious shell unit with flexible layout potential. Newer construction, 20 clear height. Located under residential condo with approximately 300 residential condo units and 500+ residents. Ample parking (outdoor surface and underground) and great neighboring tenants. Potential to demise unit. (id:60626)
RE/MAX Realty Services Inc.
1a - 5220 Dundas Street
Burlington, Ontario
Commercial / Retail unit available for lease with immediate occupancy. Prime location with maximum exposure on busy Dundas St in Burlington. Spacious shell unit with flexible layout potential. Newer construction, 20 clear height. Located under residential condo with approximately 300 residential condo units and 500+ residents. Ample parking (outdoor surface and underground) and great neighboring tenants. Potential to demise unit. (id:60626)
RE/MAX Realty Services Inc.
1878-1918 Huron Church Road
Windsor, Ontario
For Lease – Prime Retail Space at 1878-1918 Huron Church Road, Windsor, ON This high-visibility retail plaza is strategically located in the City of Windsor, Ontario, just minutes from the University of Windsor, the Ambassador Bridge, Highway 401, and EC Row Expressway. Featuring approximately 440 feet of frontage on Huron Church Road—one of Windsor’s busiest arterial routes—the property benefits from exceptional exposure and steady vehicular traffic. The plaza is ideally positioned in the heart of the city’s retail corridor, surrounded by major national retailers and adjacent to the Hampton Inn Hotel, with the Holiday Inn located directly across the street. The property offers a total of 18,536 square feet of retail space available for lease, with units starting from 1,350 square feet and up, providing flexibility for a variety of tenant needs. It is situated on a 2.27-acre site, featuring ample on-site parking, and offers excellent visibility and convenient access from Huron Church Road. (id:60626)
Remo Valente Real Estate (1990) Limited
402 2598 Croydon Drive
Surrey, British Columbia
Opportunity to lease in a high-exposure five storey retail/office building. Centrally and conveniently located directly adjacent to The Shops at Morgan Crossing. The main floor is applicable for restaurant, banking, grocery store, beauty salon, dental, and medical clinic, Day care use. The above floors will feature office unit suitable for law firms, insurance firms, real estate firms, physiotherapy clinic, immigration firms, education college, among other uses. Balconies available on select units on floors 2, 3, 4 and 5. Patio space available for restaurant on main floor. Shared rooftop patio space with ample seating. Several retail and office units still available. Building will be completed in late 2026. (id:60626)
Ypa Your Property Agent
119 1779 Clearbrook Road
Abbotsford, British Columbia
888 Sq.Ft. ground floor retail/office space for lease located Central Abbotsford. This is a brand new building and the unit is a shell space with a 2 piece finished bathroom, ready for your ideas! Ample parking with easy freeway access. C4 zoning permitted which allows for a wide variety of commercial uses including assembly, indoor recreation facility, retail, trade school and more. Contact for details. (id:60626)
Advantage Property Management
B103 - 1943 Ironoak Way
Oakville, Ontario
Located in the heart of Oakville, one of Canada's most desirable and business-friendly communities, this is a rare opportunity to lease a modern, well-appointed unit in the prestigious iQ2 Business Centre. Featuring windows on two sides, the space is flooded with natural light, creating a bright and professional atmosphere suitable for a wide range of business uses.Zoning permits Medical, Office, & retail uses, offering flexibility for healthcare providers, Professional Services, and Retailers. Surrounded by high-traffic amenities such as Farm Boy, Starbucks, and numerous restaurants, this location provides excellent visibility and convenience for clients and staff alike.Enjoy immediate access to Hwy 403, the QEW, and public transit, ensuring seamless connectivity across the region. (id:60626)
RE/MAX President Realty
R-04 - 3437 Sheppard Avenue E
Toronto, Ontario
Prime Scarborough Location . Offering Great Exposure On Sheppard Ave. Ttc At Door Steps. Unit In Raw Condition.Surface & Underground Parking. Minutes From Hwy 401. Very High Ceiling. Versatile permitted uses include Financial Institute Offices, Personal Service Shops, Retail Stores, Professional Offices, Medical Offices, Service Shops, and Eating Establishments. Pizza Store . (id:60626)
RE/MAX Crossroads Realty Inc.
3&4 - 303 Hillside Avenue
Oshawa, Ontario
Unbelievable Price ($35/ Sq feet including TMI). Beautiful Retail/Service Suits Many Uses Ideally For Physio/Chiro/Rehab/Optometrist/Dental/Health and Beauty/Restaurant/ Beauty Salon and Spa/Office Space/Take Out restaurant/Coffee Shop/Pizza Shop Etc any other use. Family Doctors practice is coming next door . Quick and Easy Access To The Highway With Ample Parking. Excellent Exposure, Pylon Sign, Anchored By Enhanced Care Clinic & Guardian Pharmacy. Unit 3 (445 Sq feet) unit #4 (955 sqft).other units in the plaza have been leased. Individual units are also available for lease. (id:60626)
RE/MAX Gold Realty Inc.
4 - 303 Hillside Avenue
Oshawa, Ontario
Unbelievable Price ($35/ Sq feet including TMI). Beautiful Retail/Service Suits Many Uses Ideally For Physio/Chiro/Rehab/Optometrist/Dental/Health and Beauty/Restaurant/ Beauty Salon and Spa/Office Space/Take Out restaurant/Coffee Shop/Pizza Shop Etc any other use. Family Doctors practice is coming next door . Quick and Easy Access To The Highway With Ample Parking. Excellent Exposure, Pylon Sign, Anchored By Enhanced Care Clinic & Guardian Pharmacy. Unit 3 (445 Sq feet) unit #4 (955 sqft).other units in the plaza have been leased. Combined units are also available for lease. (id:60626)
RE/MAX Gold Realty Inc.
700 Victoria Avenue
Regina, Saskatchewan
540 square feet end cap retail space for lease in a strip mall. It is located east of downtown on high traffic Victoria Avenue. Please call for details and viewing. (id:60626)
Century 21 Dome Realty Inc.
124 Brock Street N
Whitby, Ontario
Commercial Retail & Professional Space Located in the Heart of Downtown Whitby. Situated On The West Side Of Brock Street, Just North of Dundas. High Traffic Area Offering Excellent Street Exposure/Signage in the Business Improvement Area of the Downtown Core. Easy Access to Hwy 401, Municipal & Street parking Available. Occupancy is Late Summer! (id:60626)
Belmonte Real Estate
20 Wagstaff Drive
Toronto, Ontario
Unique Opportunity To Lease A Character Brick & Beam Building Built In 1921 In The Historic Leslieville Neighborhood. Accessible From Greenwood Ave, North Of Gerrard St. E. Greenwood TTC Station Around The Corner. Join Avenue Road Furniture, Left Field Brewery, Pilot Coffee Roasters, Soul Chocolates & Quince Flowers In This Trendy Commercial Node. The Space Has High End Finishes Including; Exposed Brick and Beams, New Windows, Clear Epoxy Floors, New HVAC, New Roof And Is Ideal For A Variety Of Uses. Abundance Of On-Site Parking & Outdoor Area. (id:60626)
Citygate Realty Inc.
102 - 31 Huron Street
Collingwood, Ontario
Rare opportunity to lease the last and final commercial suite available at the newly constructed Harbour House Condominiums. Total size of Suite 102 total is 5,675 SF, however the landlord is able to divide the space up if desired. Located at the N/W corner of Huron Street (Highway #26) and Heritage Drive, this location enjoys a very high number of vehicular and pedestrian traffic. Suite 102 is directly adjacent to the east of Westland Insurance office. This suite has direct frontage/exposure on Highway 26 with private reserved surface parking available at the rear of the building plus the underground P1 paid public parking available featuring 100 spots with an elevator to bring shoppers to the ground level. Wide range of uses are permitted. (id:60626)
Chestnut Park Real Estate
1161 Na'a Circle Sw
Calgary, Alberta
Welcome to Trinity Hills! A rare opportunity to lease an exceptional corner restaurant space developed by Wellings of Calgary having 2,777 square feet of leaseable area with an outside patio of about 743 square feet and 40 shared, heated, secure underground parking stalls in addition to lots of street parking. This is a vanilla shell space.. Net rent is $35 PSF with Operating Costs estimated at $15 PSF. ideal for a chef-driven concept, boutique eatery, or casual dining venue. Exposure: Full corner frontage with abundant natural light • Drawings Available: Proposed restaurant layout plans included to jumpstart your vision • Zoning: Ready for food and beverage use • Utilities: Venting, plumbing, and mechanical rough-ins available or customizable • Potential Layout: Ideal for 60–80 seats inside + 20–30 on patio (subject to layout)Why This Location Works • Surrounded by growing residential density, and foot traffic • Excellent access and visibility for branding and signage • West-facing patio captures ideal sunset seating and high-value dining hours • Ideal for: Café, bistro, wine bar, neighborhood grill, modern casual, or upscale quick (id:60626)
Cir Realty
Main & Lower - 142 King Street E
Toronto, Ontario
Prime Ground Floor Office Space in Heart of Vibrant King East! Beautifully Appointed Main and Lower Floor Of Historic Building At The Corner of King St East and Jarvis - A Rare Opportunity To Lease Professional Office Space With High Visibility And Foot Traffic, Just Steps From St Lawrence Market And TTC At Your Doorstep. Main Floor Features Soaring Loft-Style Ceilings And Exposed Brick, Floor To Ceiling Windows, Separate Boardroom with Glass Doors, And Kitchenette Space. Large Lower Level Open Concept Space With Generous Natural Light Leads To A Separate Main Floor Loft Space With Additional Kitchenette And Upper Loft Office Space. Bonus Area At Rear Of Property For Additional Storage Space At No Additional Charge. Two Surface Level Parking Spaces At Rear Of Property Included In The Cost Of The Lease, And Brand New Paid Green P Garage Just Steps Away On Jarvis. Furniture / Fixtures Can Be Negotiated With Previous Tenant To Be Able To Walk Into A Fully Functional Office! (id:60626)
Property.ca Inc.
1115 Derry Road E
Mississauga, Ontario
Offering units 1115 (@ 1954sqrft), 1117 (@ 1954sqrft), 1119 (1792sqrft) and 1121 (1788sqrft) are each available either as separate units or all together. This listing describes the total square footage of 7488sqrft for all 4 units. Rare opportunity to lease prime commercial space with direct exposure on Derry Rd in a high-traffic, high-visibility plaza. These versatile unit is ideal for a wide range of uses including retail, showroom, warehouse, restaurant or catering, grocery, real estate brokerage, or professional office space. Features include prominent street-facing frontage, truck-level shipping access for 53 ft. trailers and all units are separately metered with gas and hydro. A flexible layout suitable for retail, office, warehousing, distribution, and light manufacturing or assembly operations. Strategically located with convenient access to Highways 410, 407, and 401. Surrounded by established businesses in a busy commercial hub a fantastic opportunity to grow your business. Net rent ranges from $35 to $36 per sq ft, depending on proposed use. Additional TMI applies. (id:60626)
Spark Realty Inc.
1574 Walkley Road
Ottawa, Ontario
Prime retail space available with exceptional exposure along Walkley Road. Boasting excellent curb appeal, this property is strategically located just one block from the recently redeveloped Heron Gates community, ensuring a steady flow of potential customers. With high traffic counts and outstanding visibility, this location offers an opportunity to elevate your business and establish a strong presence in a thriving area. Directly across from Sandalwood Park and surrounded by well-known amenities such as grocery stores, gas station, fast food places, and a bank. The site benefits from both convenience and strong consumer draw. Ample parking on-site and prominent frontage along Walkley Road make this an ideal setting for a wide range of business opportunities. Dont miss the chance to secure this highly sought-after space and book your showing today! (id:60626)
RE/MAX Affiliates Realty Ltd.
944 St Clair Avenue W
Toronto, Ontario
Excellent Opportunity At The Northeast Corner of St. Clair West & Oakwood Offering Significant Brand Exposure. Situated In The Middle of Regal Heights/Hillcrest/Northcliffe & St. Clair Villages. Boasting High Vehicle and Pedestrian Traffic, Prominent Frontage, and a TTC Streetcar Stop At Front Door, This Opportunity Is Suitable For A Variety of Professional or Office Uses. Vibrant Location With Neighboring Pharmacy & Dental Clinic. Oakwood Collegiate & New Condo Developments Just Steps Away. New Stone Modern Stone/Stucco Facade, New Windows. Flexible Landlord Willing To Provide A Combination Of Free Rent & Tenant Allowance. (id:60626)
Fabiano Realty Inc.
20520 Hwy 11 Road
King, Ontario
Brand New 26,138 SF Retail/Multi-Use Commercial Centre on High Exposure Highway 11 (Yonge Street) Available Use Includes: Fast Food with Drive-thru, Day Care, Restaurant, Clinic, Custom Workshop, Farm Feed and Supply Store, Retail, Office, Greenhouse, etc. OCCUPANCY: Fall 2025. Stand alone building with 4,400 - 6,400, Retail Unit Size from 1,600 to 15,000 sqft adjustable. (id:60626)
Smart Sold Realty
500 Lacolle Way
Ottawa, Ontario
Excellent opportunity to lease a 708 sq ft restaurant or take-out space in the heart of Orléans! Located in a high-traffic, central area right off the highway on Trim Road, this space offers great visibility and accessibility in an A-class building. The layout features an open-concept design with soaring ceilings, a small dine-in area, and a separate entrance for take-out or delivery, ideal for modern food service operations. Whether you're launching a new concept or expanding your brand, this space provides a flexible setup in a great area. Call today for more details or to schedule a private viewing! (id:60626)
Power Marketing Real Estate Inc.
H101 - 460 Hespeler Road
Cambridge, Ontario
**LOCATION **LOCATION **LOCATION. Unit In Shell Condition. Unit Have EXCLUSIVE USE For Veterinary Clinic. Other Allowed Uses; Pet Grooming, Pet Food, Pet Boarding & Professional Offices (except Real Estate Brokerage). Tenants To Verify All Measurements. Zoning C4.. **EXTRAS** Located South Of The ON-401. Minutes Away From Cambridge Centre Indoor Shopping Mall. Plaza Comprises of Approx. 86,000 Sq. Ft. Space. Great Amount Of Exposure For Businesses. Surrounded By Major Banks & National Tenants. (id:60626)
Pontis Realty Inc.

