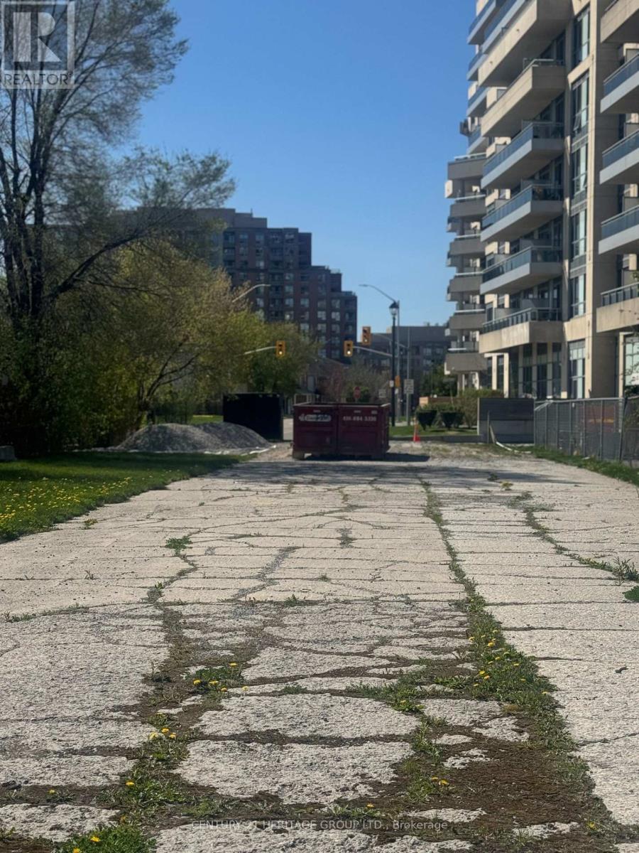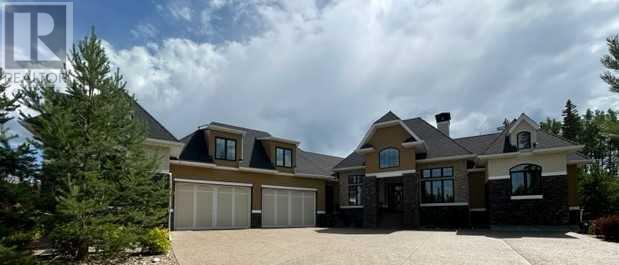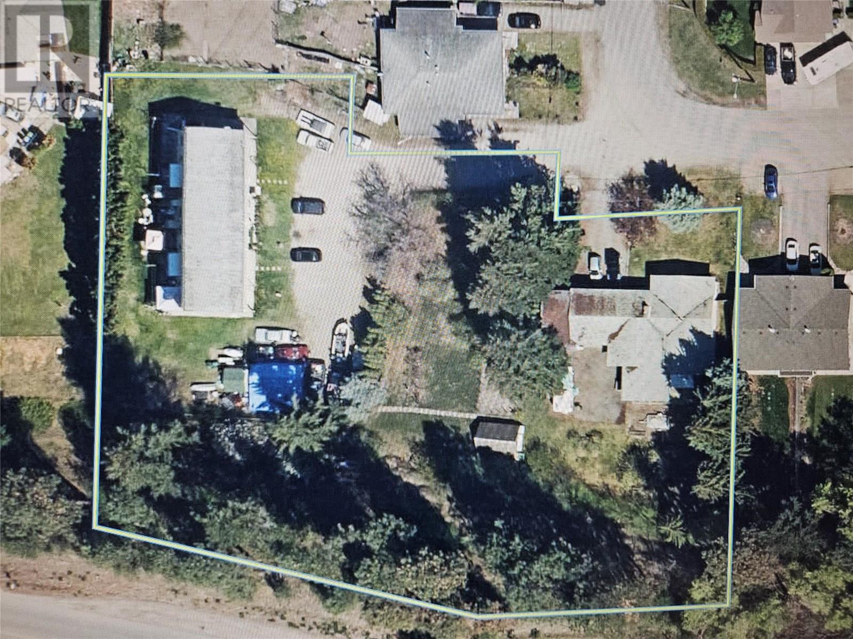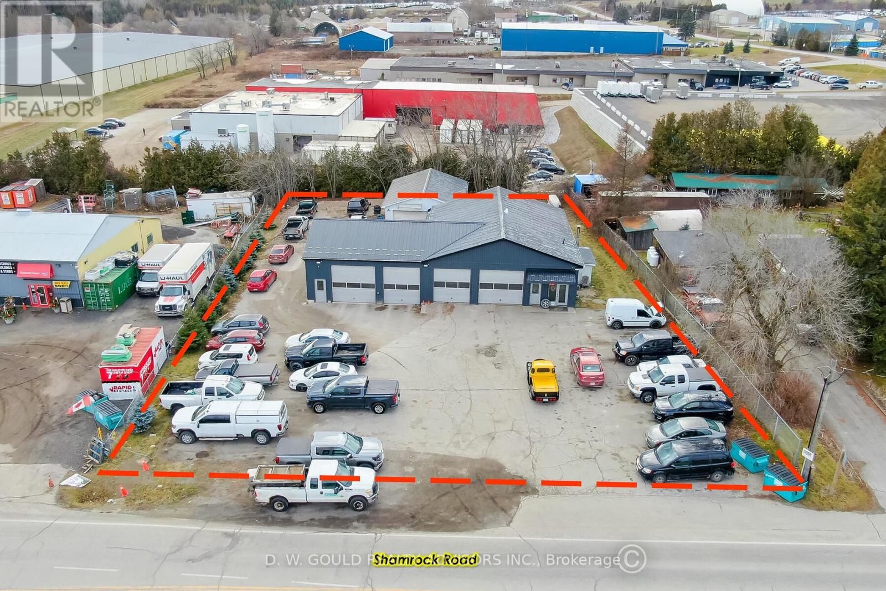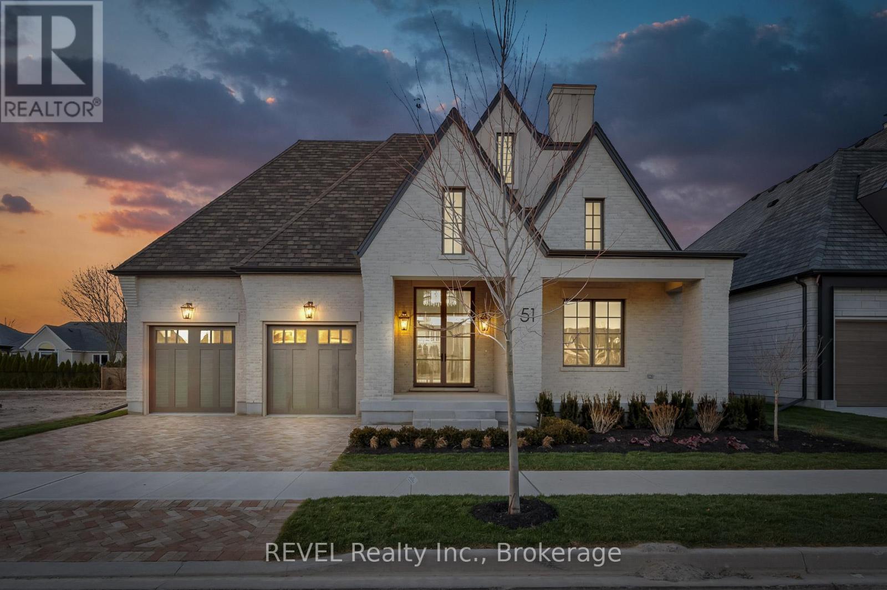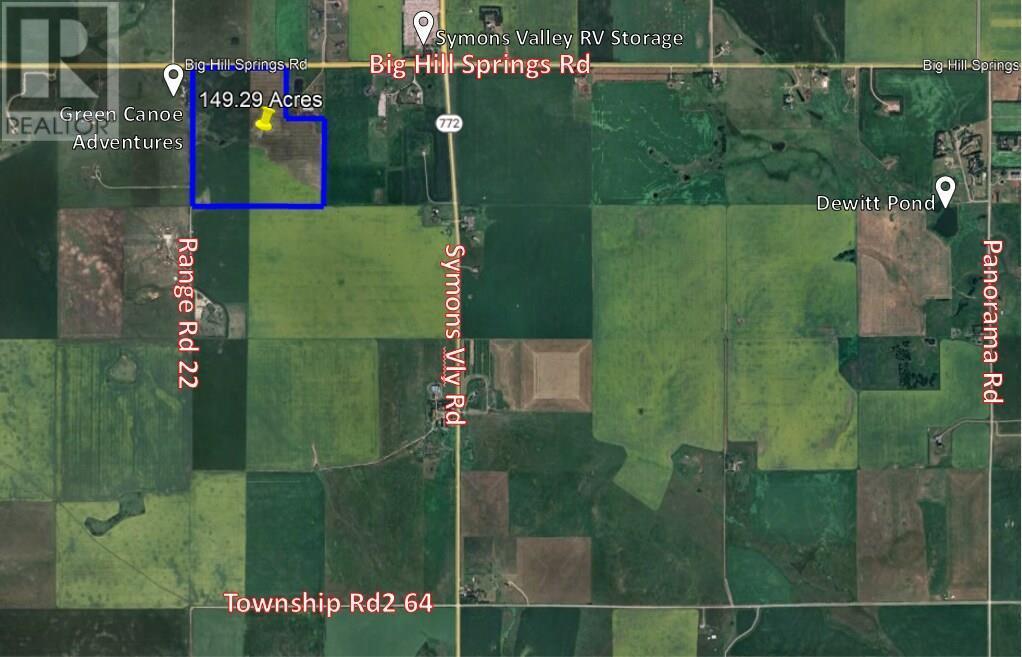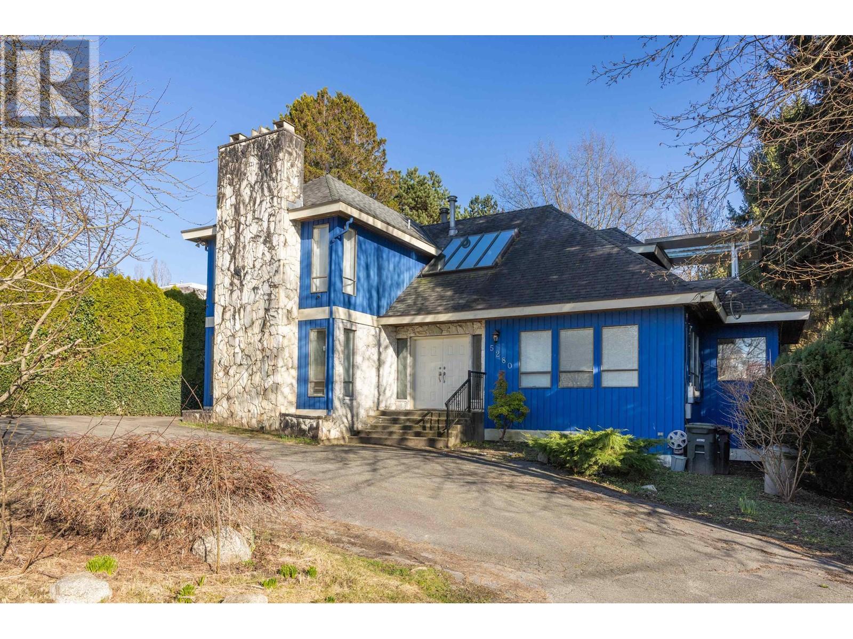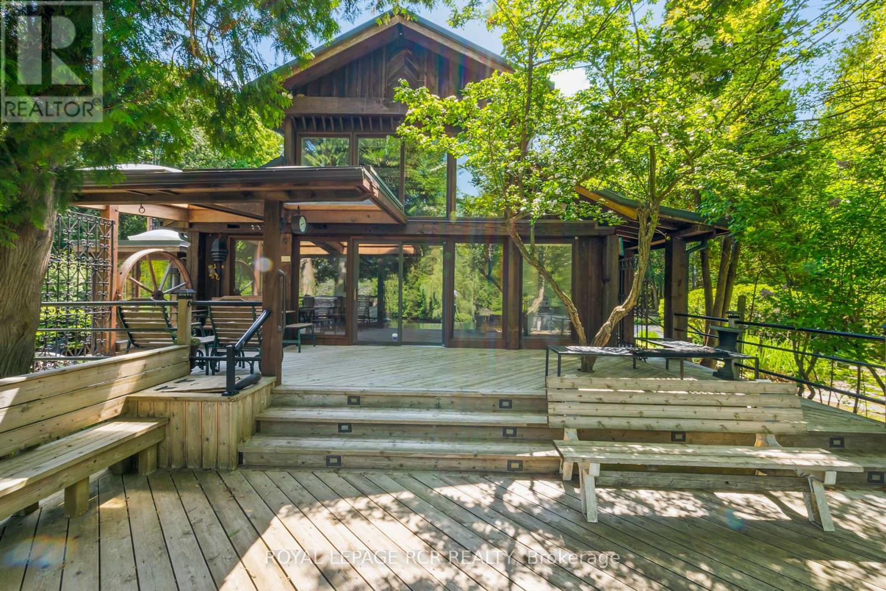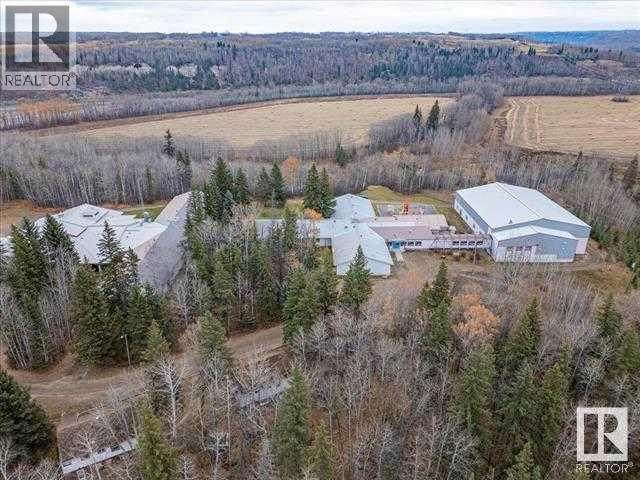Pin 031092447
Richmond Hill, Ontario
PIN Code: 031092447. Location: Richmond Hill (Yonge & 16th Avenue)Explore this prime commercial land opportunity situated at the north east corner of Yonge Street and 16th Avenue, just north East of the Beverly Hills condominiums. This property has excellent visibility and accessibility, fronting on the 16th Avenue service road. Property Highlights: Site Area: 8,525.01 sqft .Zoning: CommercialThis is an incredible chance to design and build your own commercial building or store in a vibrant and growing community. Take advantage of this unique opportunity to establish your business in a prime location. (id:60626)
Century 21 Heritage Group Ltd.
61033 704a Township
Rural Grande Prairie No. 1, Alberta
Custom walkout bungalow with bonus area above attached garage. Minutes from town on pavement. Over 6000 square feet developed. Two story entry. Living room with cathedral ceiling, stone fireplace, wrap around stair case to the lower level, and doors to rear deck. Kitchen/dinette area with large island/eating bar, built in appliances, gas range with steam oven and grill/griddle, pot filler, wine fridge, wet bar with a hot water tap, and door to screen porch/outdoor kitchen area. Primary bedroom with cofferred ceiling and door to rear deck. Ensuite bathroom with vaulted ceiling, dual vanities, jet tub, towel warmer and steam shower with body jets. Main floor also includes dining room and main floor office with coved ceilings, and a laundry room with door to side deck. Lower level great room with game area, wet bar with hot water tap, wine fridge, ice maker, built in wine cabinets, and patio doors to lower deck. Lower level also includes a theater room, one full and one half bathroom and three bedrooms, two of which walk out to the lower deck. Bonus space above the attached garage includes living area, bedroom and full bathroom. Features include: Heated floors and granite countertops throughout home; Extensive custom cabinetry; Multiple rooms and exterior spaces with built in sound systems; Boiler system and 2 furnaces; Central air; Reverse osmosis drinking water system; Security system with cameras; Covered/vaulted screen porch with tile floor, gas fire place and built in barbecue; Covered rear deck with tile floor; Side deck; 2 covered lower patios; Hot tub; 3+ car heated attached garage with sink and floor drains; 4 car heated detached garage with floor drains; Shed; Professional landscaping; Automated ground water irrigation system; Fire pit; Fully fenced lot with gates front and back; City water and sewer; Miles of paved walking trails at front; Access to off road trails at back; Minutes from Dunes golf course. Seller is a licensed realtor in the pr ovince of Alberta. (id:60626)
Century 21 Grande Prairie Realty Inc.
305 & 295 Clarissa Road
Kelowna, British Columbia
**DEVELOPER ALERT** RARE opportunity to develop 1.48 acres (64,468.80 sq ft) of MF2 zoned land. MF2 zoning supports row townhomes up to 3 storeys high. The property currently features a single family home and a Tenanted fourplex (mo. to mo.). Walking distance to Ecole Belgo Elementary School, Transit and is across the street from Belgo Park. Close to many restaurants, shopping, schools, Rutland arena and the YMCA. Bring your development ideas, potential FAR of approx 1.0 (id:60626)
Royal LePage Kelowna
6 Shamrock Road
Erin, Ontario
Great Opportunity To Own a very busy and well established Auto Repair Garage business. +/- 4,057 sf commercial building on +/- 0.52 acre lot. 5 drive in doors. Good exposure and traffic area. Price includes Business, Equipment & Property. Zoning allows good variety of uses including all related automotive uses. **EXTRAS** Please Review Available Marketing Materials Before Booking A Showing. Please Do Not Walk The Property Without An Appointment. *Legal Description Continued: 61R1355; ERIN (id:60626)
D. W. Gould Realty Advisors Inc.
51 Shaws Lane
Niagara-On-The-Lake, Ontario
This luxurious and spacious new home in Niagara-on-the-Lake's most prestigious new development defines the art of gracious living. Extensive high-end finishes, elegant design details, and the finest workmanship throughout make this a very special offering. This 4 Bedroom (with option to add additional basement bedroom), 3 Bath home comes fully complete with soaring 15' ceilings on the Main Floor. The custom Kitchen features premium millwork, quartz countertops with built-in appliances, and a walk-in pantry fit for a chef. The open-concept floor plan continues into a bright Family Room with floor-to-ceiling windows that bring natural light within. The principal bedroom flows into a large walk-in closet & a stunning 5-piece ensuite with in-floor heating and a soaker bathtub. Over 3,300 square feet of finished living space with a large covered porch with fireplace and a finished double-car garage, this home is sure to fit the lifestyle of the most established buyer. Located in sought-after Royal Albion Place, steps from local wineries and minutes from Historic Old Town shops, restaurants, and theatre, this home represents Niagara living at its finest. Finishes can be customized with our in house design team to suit your lifestyle! (id:60626)
Revel Realty Inc.
Big Hills Spring Road Rge 22
Rural Rocky View County, Alberta
150 acres+/- rolling land with a seasonal pond, north boundary fronts onto Big Hill Springs Rd and between Range Road 21 and 22. Prime location with both country quiet and city convenient. Great investment opportunity as development is happening right now-within the City of Airdrie- Big Hill Springs Road-(West side). Located just 10 km west of Airdrie- Cross Iron Mills, Balzac and COSTCO are just minutes away. (id:60626)
RE/MAX Complete Realty
5280 Sperling Avenue
Burnaby, British Columbia
Nestled in a serene and picturesque setting, this stunning property offers an incredible opportunity for both investors and families alike. Situated on a spacious 15,346 sqft lot, the home boasts 2,521 sqft of interior living space, featuring 4 bedrooms, 3.5 bathrooms, and a versatile rec room perfect for entertaining or relaxation. The east-facing backyard is surrounded by lush trees, providing privacy and tranquility, while the front yard offers stunning views of Deer Lake and the city skyline. Located directly across from Deer Lake, this quiet yet central location combines peaceful surroundings with easy access to urban amenities. With zoning that allows for multi-family units, this property is ideal for those looking to build a multi-generational living space or an investment property. (id:60626)
RE/MAX Select Properties
1367 Mill River East Road
Mill River East, Prince Edward Island
Discover an unparalleled opportunity with this stunning premiere home on Prince Edward Island, a true masterpiece poised to redefine luxury living. Spanning an impressive 9 acres and boasting over 1,400 feet of waterfront along the renowned Mill River, this home, known as Birdsong, was constructed to commercial standards, featuring an ICF foundation, concrete pours between floors, and an 800 amp power entrance with commercial generator.. The expansive property includes a three-car garage on the main level, a two-car garage on the lower level, and a large swimming pool, perfect for entertaining. With three meticulously finished floors, over 17,000 sq feet this residence offers five bedrooms, eight full baths, and three half baths, alongside two guest suites in an attached home, complete with a full entertainment area for poolside gatherings. Enjoy the luxury of four kitchens, a private wine cellar, and a games room with breathtaking views of the river. With high-quality finishes like Brazilian hardwood and granite countertops, as well as unique features such as a dumbwaiter , an advanced sound system, plus over 10 pages of incredible features available through your agent , this exceptional home is a must-see. Located just minutes from Mill River Golf Course and originally valued at over $8 million to build , this property represents the best buy on PEI for qualified buyers seeking a peaceful retreat or a wise investment. Embrace the chance to own a breathtaking piece of paradise, where relaxation and entertainment converge seamlessly all in one of the best places in the world to live , a destination like no other. (id:60626)
Century 21 Northumberland Realty
15 River Bluff Path
Guelph/eramosa, Ontario
Tucked away on a secluded road, 15 River Bluff Path offers an extraordinary sanctuary blending natural beauty, creative energy, and quiet seclusion. Set on 13 acres with over 750 feet along the Eramosa River, this property presents a once-in-a-lifetime opportunity, with many unique features grandfathered in by the GRCA. The winding drive leads through a forest of mature trees to an almost otherworldly scene where a breathtaking infinity pool appears to spill into the river, surrounded by tranquil vistas and lush vegetation. Enjoy the scenery from the tiered deck, relax in the indoor hot tub, or watch wildlife such as deer, herons, and turtles. The private trail system leads to whimsical outbuildings, including a screened wooden pergola, a Japanese Maple Zen garden, and an outdoor privy. Once owned by a renowned Canadian naturalist, the property brims with creativity and inspiration. Inside, the great room captivates with soaring ceilings, stained glass accents, rustic wood beams, and a dramatic gas fireplace. A wall of windows connects the indoors to the breathtaking river view. The adjoining dining nook is perfect for gatherings, while the spacious kitchen features ample storage, a skylight, and an iconic AGA gas cooker. The main floor includes a vaulted-ceiling bedroom, a dressing/hobby room, two three-piece bathrooms (one wheelchair accessible), and a large laundry room. Upstairs, a loft-style theatre room provides an ideal space for entertainment, and two additional bedrooms share an impressive four-piece bathroom with heated floors and a spacious walk-in glass shower. With a two-car garage and an intercom system throughout, this retreat guarantees comfort and connectivity. Despite its privacy, its just minutes from Rockwoods amenities and easily accessible to Guelph, Milton, and Pearson Airport. 15 River Bluff Path is more than just a homeits a legacy property rooted in nature and creativity, where every moment feels extraordinary. (id:60626)
Royal LePage Rcr Realty
1, 2, 3 - 3 Marvin Avenue
Oakville, Ontario
Modern Fully Freehold Triplex in North Oakville! Over 5400 sq ft of True investors delight , 2 income generating Residential units with rare corner commercial ground floor unit facing the main road at Sixth Line! Perfect for a multitude of commercial and business operations, the list for group D commercial usage is endless! 2 Residential towns are over 2000 sq ft each offering 3 bedrooms, individual garages, private entry and beautiful balconies!This stylish property allows you to live and work in one upscale location, or earn a great income and ROI via Rental. Brand new sub-divison in North Oakville Situated just north of Dundas, offers ideal location for starting your commercial venture .Its surrounded by the Natural Heritage System, offering a unique blend of urban living and nature. Enjoy access to top-rated schools, scenic parks, trails, modern shopping, trendy dining, and close proximity to major highways( 407, 403), GO Station, Sheridan College, and Oakville's vibrant downtown and lakefront.The residential units feature 9 ft ceilings, hardwood flooring, The kitchen boasts of Stainless Steel appliances, granite countertops and extended cabinets, . The master suite offers a walk-in closet and a 3-pc ensuite with a frameless glass shower. Live luxuriously while building your business this property truly has it all! (id:60626)
Exp Realty
519 Goodyear Road
Greater Napanee, Ontario
Welcome To The Heart of Industrial Prowess! This M2 - General Industry Zoned - 72 ACRES Land Offers a Prime Opportunity For Those Seeking To Thrive in The Industrial Sector. Strategically Designated For Various Industrial Uses, Including The Establishment of a Dynamic Truck Terminal ( Initially Approval Available), This Parcel of Land is a Gateway to Logistical Excellence. With Its Expansive Space And Strategic Location, It's Poised to Accommodate The Needs of Businesses Looking to Optimize Their Operations. Don't Miss Out on This Chance to Secure Your Foothold in The Industrial Landscape!". Located In The County Of Lennox-Addington Close Proximity To Major Economic Hubs-Toronto, Kingston, Ottawa, Montreal& US Border, Property Has Easy Access To 401 Highway. (id:60626)
RE/MAX Gold Realty Inc.
51165 Rr 30
Rural Leduc County, Alberta
Former Education Facility located right along the North Saskatchewan River. Full School with Classrooms, Dorm Rooms, Industrial Kitchen, Laundry Facility, Office space, Beautiful Full sized Gymnasium with bleachers and more. Metal cladded maintenance shop with two bays with cement floor, heat, power, and office space. There is a log home that is currently rented out. Outbuildings, Playground, a large pavement pad, and an old church are a few other highlights of this unique property. This 124.79 acre property is tucked away, secluded with trees, and would be perfect for a Rehabilitation facility but has many other options as well! This Gorgeous River property has to be viewed in person to appreciate everything it holds, including the location! (id:60626)
RE/MAX Real Estate (Edmonton)

