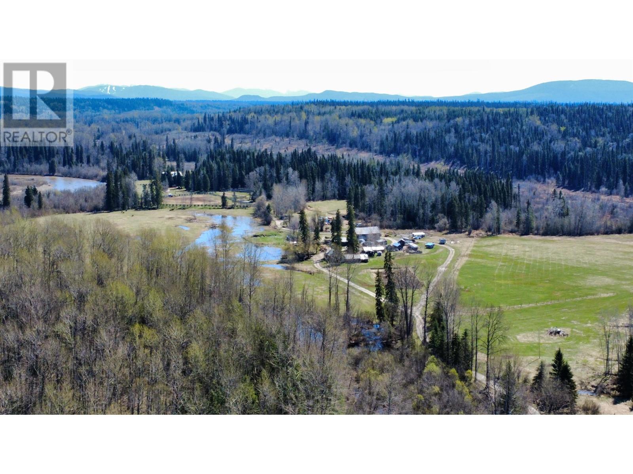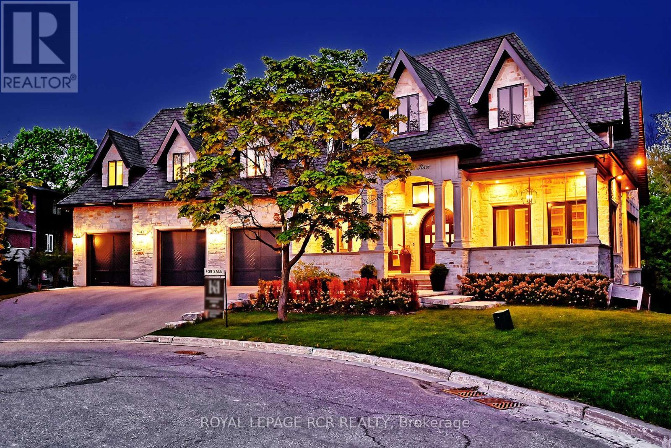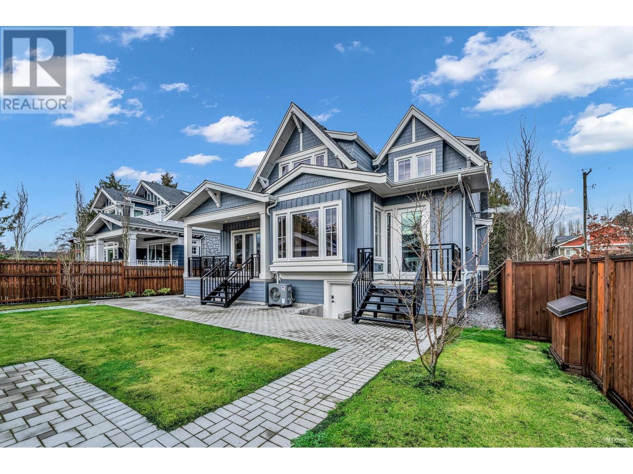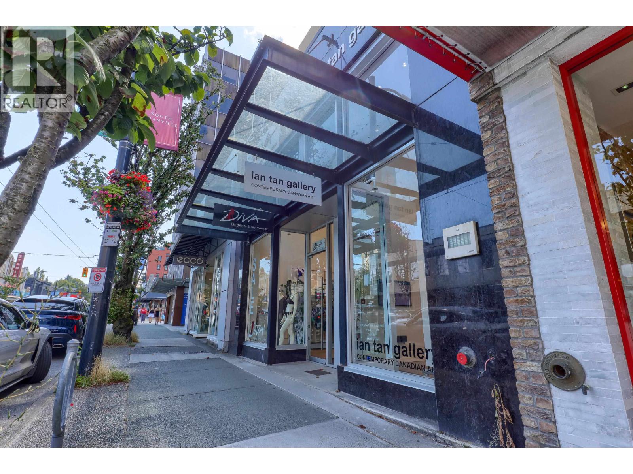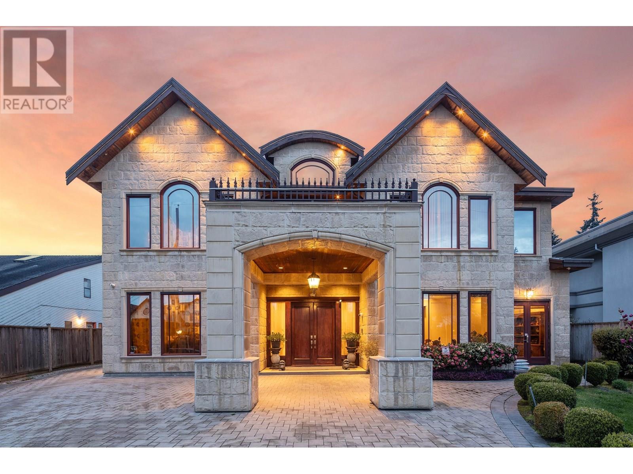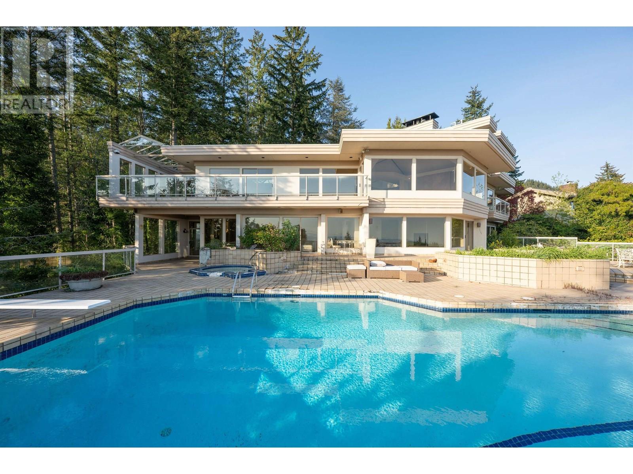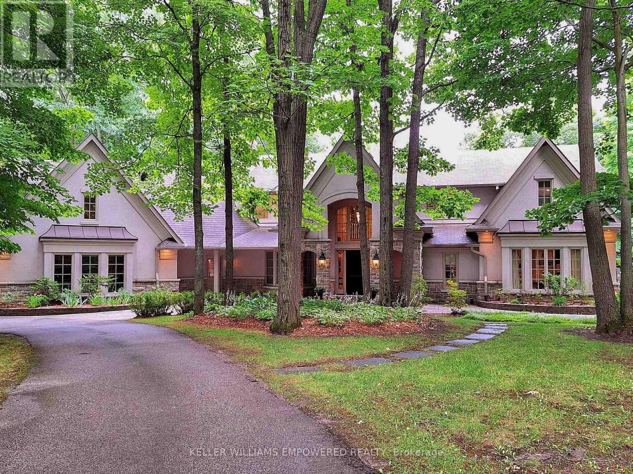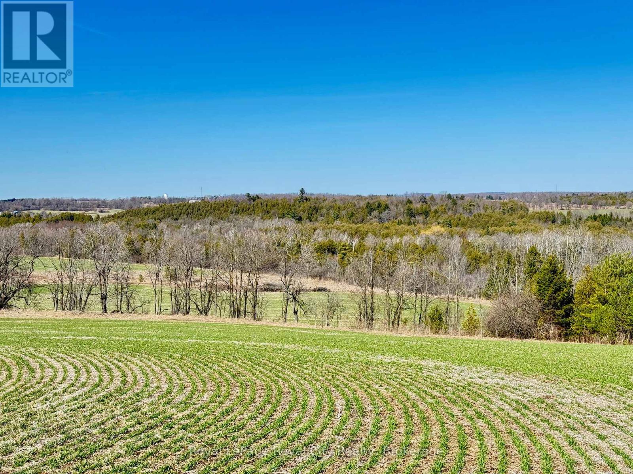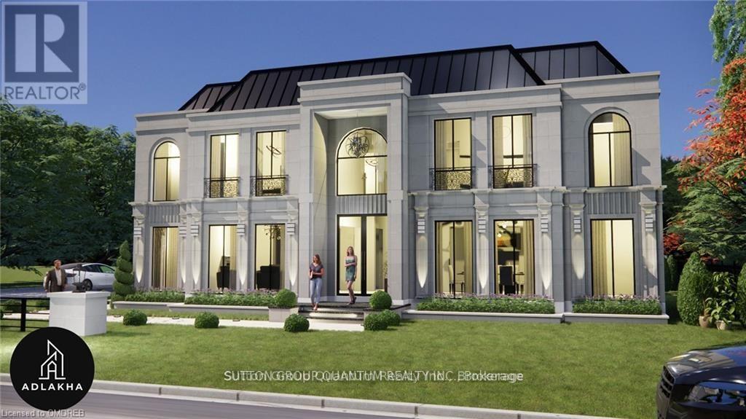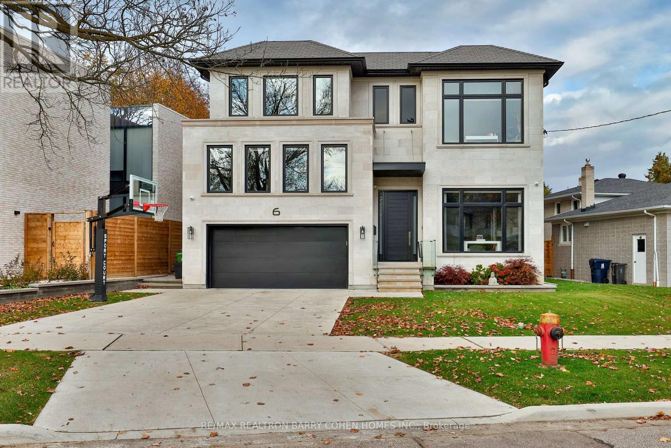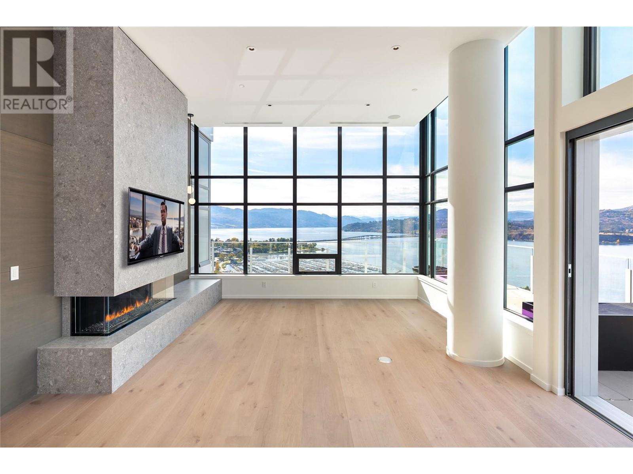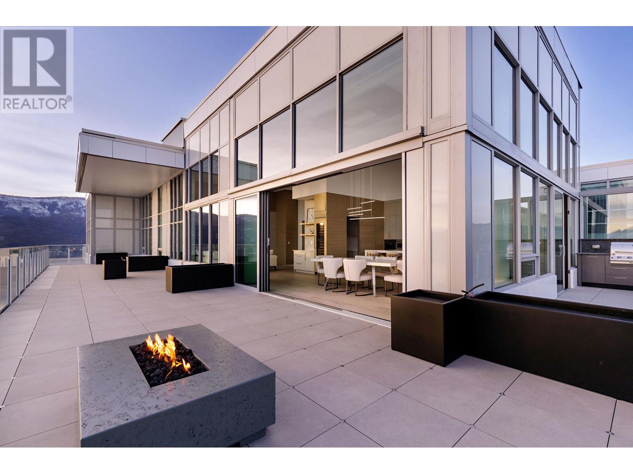E Perry Road
Prince George, British Columbia
Perry Ranch presents vast opportunities, suitable for agriculture, eco-tourism, or cultural preservation. The property is complemented by an established irrigation system, enhancing its agricultural productivity and future development potential. Over 1900 acres of Ranch land along East Perry Rd. Perry Ranch awaits someone special to continue its unique story, offering the perfect blend of tradition, innovation, and endless possibilities. Whether your clients are seeking a agricultural opportunity, a lifestyle change, or a meaningful investment, Perry Ranch provides a canvas on which dreams can flourish. (id:60626)
Royal LePage Aspire Realty
197 Sherwood Place
Newmarket, Ontario
Welcome to 197 Sherwood Place, a one-of-a-kind luxury residence offering exceptional craftsmanship, privacy, and smart design on a professionally landscaped lot just minutes from downtown Newmarket. Clad in all-natural Quebec sandstone, this architectural gem features a private triple driveway and a four-car tandem garage with built-in storage solutions. Step inside to a grand front foyer with marble and metal inlay tile and an arched cathedral ceiling. Exquisite millwork, designer lighting, and wide-plank white oak floors elevate every corner of this home. The main level includes a spacious mudroom with heated floors and five custom coat closets, as well as a guest suite with its own walk-in closet and 4-piece ensuite. Designed for entertaining, the gourmet kitchen boasts double islands, quartz counters, custom cabinetry with frosted glass, a full pantry, servery, and premium Thermador appliances including a 6-burner range, dual wall ovens, integrated fridge/freezer, and dishwasher. A striking white oak floating staircase with skylight leads to the second floor, where youll find a full laundry room and three additional bedrooms - each with their own walk-in closet and private ensuite. The serene primary suite offers a private deck and a large walk-in with built-ins, a spa-like ensuite with steam dual rain shower, heated floors, a soaker tub, and a separate water closet. The lower level features a 4000 sq ft walk-out basement with radiant heated white oak flooring, floor-to-ceiling windows, a built-in sauna with sound and lighting, a full gym with glass walls, a second kitchen and dining area, and sliding doors to a covered patio. Smart home touches include a full Sonos speaker system, motion-activated baseboard lighting, central vacuum, dual-zone HVAC, hot water on demand, steam humidifier, and a commercial-grade water tank. This is luxury redefined - private, spacious, and meticulously curated for comfort, wellness, and entertaining. (id:60626)
Royal LePage Rcr Realty
3852 W 50th Avenue
Vancouver, British Columbia
Experience luxury and innovation in Southlands, next to Point Grey Golf Club. This exceptional home features five ensuite bedrooms for ultimate comfort, a three-car garage, radiant heating, and air conditioning throughout. The gourmet kitchen includes Miele appliances and a separate wok kitchen. Enjoy cinematic perfection in the home theater with Focal-JMlab and Denon audio systems. Control your home effortlessly with the Siri-compatible Control4 system for lighting, temperature, and security via smartphone or voice commands. This home blends advanced technology with elegance. Southlands Elementary, Point Grey Secondary. (id:60626)
Luxmore Realty
2655 Granville Street
Vancouver, British Columbia
Investors and Developers Alert!!! Rare find GOLDEN opportunity in the prime Granville's vibrant shopping district in most desired Broadway Corridor! As a prospective buyer, envision unlocking the full potential of this property with an impressive Floor Space Ratio (FSR) of up to 3.0 and an already secured Development Permit. You will save time and cost to increase much value on this property! Moreover, the imminent opening of the Broadway and Granville Skytrain Station in 2026, just a block away, adds an extra layer of allure. Seize the opportunity to be part of a dynamic locale poised for growth and prosperity. This is a hidden Diamond PRICE TO SELL! MAYBE THE BEST INVESTMENT OPPORTUNITY IN TOWN, Won't last! (id:60626)
Exp Realty
7431 Montana Road
Richmond, British Columbia
Rarely available 6300sf luxury home sitting over 15,000 sqft lot in PRIME Richmond location, Owner living there for 11 years and first time available. Featuring Full Stone Exterior, Quality windows, 20' grand foyer with luxury Crystal chandeliers. Subzero appliances. Huge Lot beautifully landscaped. A real master piece. Finely crafted for some one looking for a unique home. 5 ensuites including 3 Master bedrooms, Bedrooms all with Walk-in closets and 7 bath, private balcony off primary master bedroom. Huge Media Room, Recreation room, Wine Room, Gym, Sauna, Jacuzzi, Custom mill work and wood work details. Central A/C, HRV, radiant heat, Filled with crystal Lights and Imported real marble. finest craftsmanship in superb materials and meticulously maintained. OPEN HOUSE August 23 Sat 2-4pm (id:60626)
Luxmore Realty
4060 Almondel Road
West Vancouver, British Columbia
Builder Alert! Newly renovated! Super nice, spacious and clean. Rare available 1.5 Acres view property, Spectacular sweeping OCEAN & CITY views!! Currently contemporary custom 7,164 sf residence situated on a huge 1.5 acres lot. 3 level home originally designed by Marco Anderegg. The main floor offers a huge living space including principle rooms and a master bedroom with his and hers ensuite bathrooms on main floor. The lower floor, 2 bdrms, a gym, game room , family room and a kitchen for poolside entertaining, big office area/third bedroom on upper floor. 6 car garage and huge auto gated flat courtyard. New floor & New paint ! Close to everywhere. Move in anytime, HOLD for investment or BUILD your dream home right away. Call for more details (id:60626)
Luxmore Realty
204 Forest Ridge Road
Richmond Hill, Ontario
Custom built estate home nestled amongst 4.43 acres of towering trees in prestigious Exclusive Estate Community. This remarkable home features great upgrades incl: pot lights, crown moulding, wainscoting, multiple walk-outs, large windows w/panoramic views & numerous fireplaces. Stunning kitchen, family rm & primary bedroom was designed by Jane Lockhart. The renovated kitchen is a modern masterpiece w/valence lighting, walk-in pantry, coffee station & high-end built-in appliances featuring a cabinet facade. Ideal for entertaining, the kitchen also has a large island, cozy fireplace and a breakfast area with access to a Muskoka room. The sun-drenched Muskoka room has gorgeous views of the serene rear grounds & boasts access to a deck overlooking the pool area. Spacious mudroom with access to the garage and private access to the In-Law suite that has a spacious living room, private bedroom & ensuite bathroom. The formal dining room with corner display units that feature glass shelving and accent lighting. Immaculate sunken living rm is complete with coffered ceilings, built-in wall unit with ample storage, shelving and countertops for display. Spacious family rm boasts cork flooring & W/O to private deck. The finished, walk-out lower level is an entertainer's dream with a spacious, open concept recreation room, games room featuring a built-in seating booth, private gym with mirrored walls, a cantina and a wet-sauna. The fully landscaped rear grounds boasts multiple entertainment areas with an inground pool overlooking a private lush forest as a backdrop. Large armour stones provide ambiance of being at a Muskoka retreat as well provide beautiful garden beds for seasonal & perennial plants. The upper entertaining patio enjoys private views of the property & multiple access points to the indoor for effortless entertaining. The front grounds is a natural beauty with towering trees, circular driveway, lush gardens & a grand exterior vestibule for an added taste of luxury. (id:60626)
Keller Williams Empowered Realty
156 Barden Street
Guelph/eramosa, Ontario
This exceptional 160-acre property offers over 100 acres of productive, rolling farmland, now planted in winter wheat and alfalfa. Three road frontages provide excellent access for todays large equipment, making it a smart cash crop opportunity. A newly built maple-lined driveway leads to a truly stunning building site with panoramic views for miles around. Or, you may choose to restore the charming 1880s stone farmhouse nestled among generations-old maples. There's also an historic stone barn ruin full of potentially stunning creative uses if you catch the vision. With a full kilometre of private cedar-lined Eramosa River frontage and the historic village of Eden Mills on its other bank, this property balances working land with natural serenity. Just 45 minutes to Pearson Airport, it's both a wise investment and an impressive home base for any busy executive. Realtors say all the time that "Opportunities like this don't come along very often." Believe it this time. (id:60626)
Royal LePage Royal City Realty
394 Maplehurst Avenue
Oakville, Ontario
Welcome to a stunning 6800 square feet generously proportioned lot measuring 77 feet by 150 feet, an exquisite pre-construction neo classical home in South-East Oakville, set for completion by early 2026. This luxurious residence features 4 bedrooms with en-suites and walk-in closets, a huge linen closet, and a spacious laundry room on the second floor. The main floor boasts a home office, expansive kitchen, great room, living room, dining room, and a covered patio complete with a fireplace, BBQ, and cooking slab. The 2500 square feet basement includes a home theater under the garage, 2 bedrooms with closets, 2 washrooms, a bar area, living and recreational areas, extensive storage, and walk-up stairs leading to a lower terrace. This home is designed for elegant and comfortable living, combining classical architectural beauty with modern amenities. Don't miss the chance to own this architectural masterpiece in one of Oakville's premier neighborhoods. (id:60626)
Sutton Group Quantum Realty Inc.
6 Stubbs Drive
Toronto, Ontario
Dramatic Design & Innovative Style Throughout. Architecturally Significant. 7,100+ Sq. Ft. Of Living Area Of Remarkably Curated Exterior & Interior Dcor. Spacious & Sophisticated With A Cozy Family Home Feel. Completed In 2020. Five Levels Of Superior Living Space. Elevator Accessible To All Floors. Airy Open Floating Staircases. Combined Formal Living Room & Dining Room For Elegant Entertaining. Incredible Gourmet-Level Kitchen W/ Waterfall Island & Panelled Appliances Opens To Family Room Retreat W/Fireplace. Sensational Primary Bedroom Suite W/H+H W/I Closets, Spa-Evocative Ensuite With Heated Floors. Trio Of Bespoke Bedrooms W/Ensuites Includes Secluded Top Floor Suite. L/L W/Home Theatre & Gym. Elevator W/Double Sided Entry. Landscaped Backyard W/Lighting & Patio. Porch W/Hot Tub Potential. Highly Rated Dunalnce PS & Windfields JHS, Shopping, Restaurants & Granite Club. (id:60626)
RE/MAX Realtron Barry Cohen Homes Inc.
1181 Sunset Drive Unit# 2902
Kelowna, British Columbia
This penthouse at ONE Water Street, elegantly defines Okanagan urban living. Compromising one-half of the 29th floor and purposefully designed to make the most of Kelowna's vistas and natural light, enjoy captivating panoramic views through large spanning bay windows, offering unparalleled sights of the city, lake, and mountain scape. Expansive 3-bedroom home offering over 2300 sq. ft. of open concept living ideal for everyday living and entertaining. Well-appointed with carefully selected custom finishings, a superior appliance package and soaring ceilings. Designed with outdoor living in mind, enjoy enthralling views from the immense outdoor space totalling over 1,200 sq. ft. and featuring a fire pit, hot tub and outdoor kitchen. Retreat to the sensational primary suite with a spa-inspired en suite. SMART Home package for your convenience with automatic blinds, audio, climate control, security and lighting. Secure parking for 3 cars. Residents of ONE Water will relish in access to The Bench. The landscaped 1.3-acre amenity oasis is comprised of two impressive swimming pools, oversized hot tub, a pickleball court, outdoor seating with fire pit enclaves, a dog park, and so much more. Just steps from your front door, you will find a selection of restaurants, cafes, retail stores, and services lining the ONE Water Street streetscape. Georgie Award Finalist for BC Residential Community of the Year. (id:60626)
Unison Jane Hoffman Realty
1181 Sunset Drive Unit# 2901
Kelowna, British Columbia
This penthouse at ONE Water Street, elegantly defines Okanagan urban living. Compromising one-half of the 29th floor and purposefully designed to make the most of Kelowna's vistas and natural light, enjoy captivating panoramic views through large spanning bay windows, offering unparalleled sights of the city, lake, and mountain scape. Expansive 3-bedroom home offering over 2400 sq. ft. of open concept living ideal for everyday living and entertaining. Well-appointed with carefully selected custom finishings, a superior appliance package and soaring ceilings. Designed with outdoor living in mind, enjoy enthralling views from the immense outdoor space totalling over 1,200 sq. ft. and featuring a fire pit, hot tub and outdoor kitchen. Retreat to the sensational primary suite with a spa-inspired en suite. SMART Home package for your convenience with automatic blinds, audio, climate control, security and lighting. Secure parking for 3 cars. Residents of ONE Water will relish in access to The Bench. The landscaped 1.3-acre amenity oasis is comprised of two impressive swimming pools, oversized hot tub, a pickleball court, outdoor seating with fire pit enclaves, a dog park, and so much more. Just steps from your front door, you will find a selection of restaurants, cafes, retail stores, and services lining the ONE Water Street streetscape. Georgie Award Finalist for BC Residential Community of the Year. (id:60626)
Unison Jane Hoffman Realty

