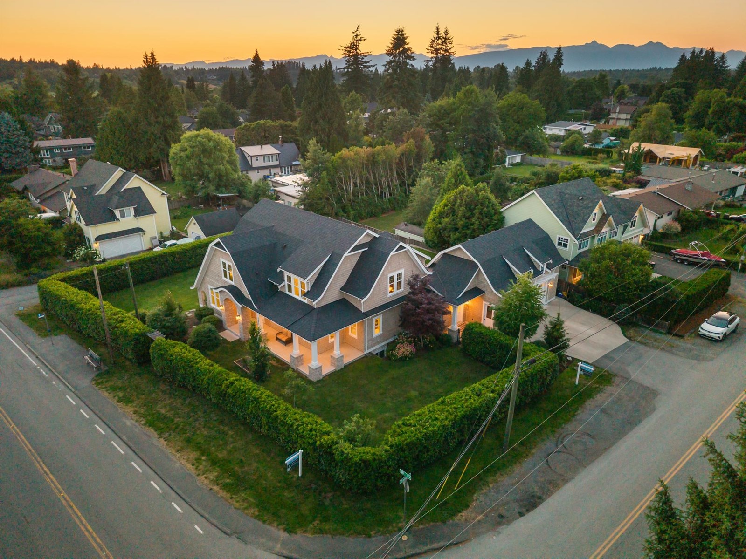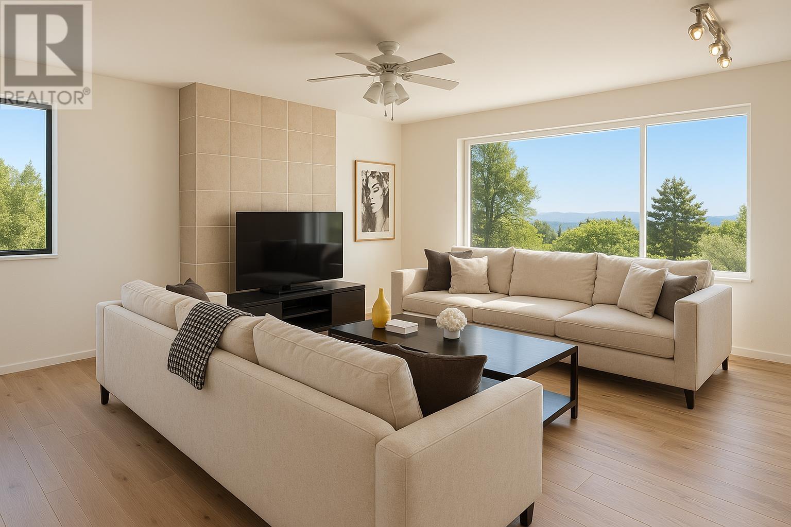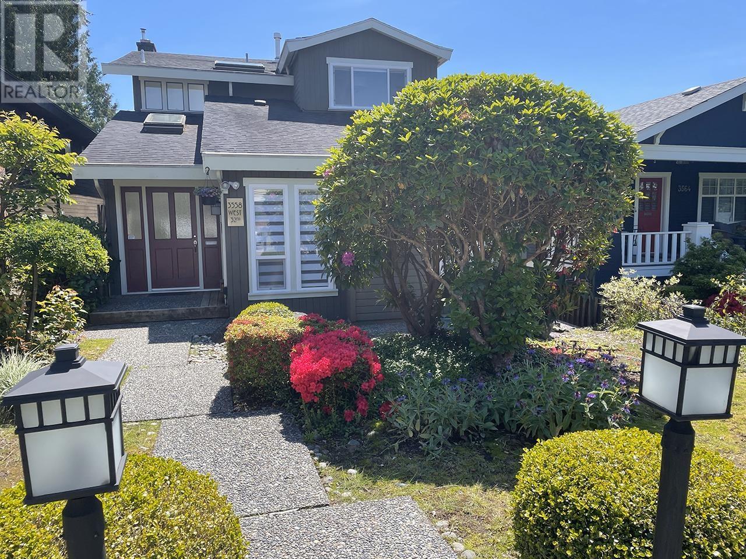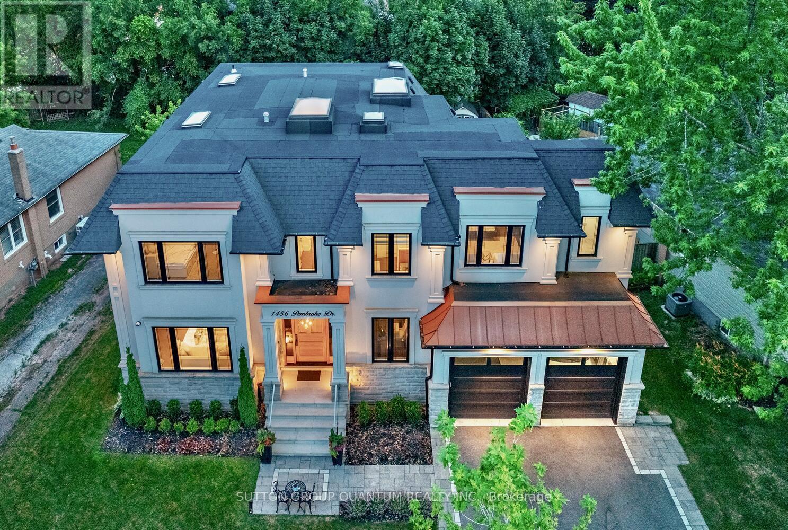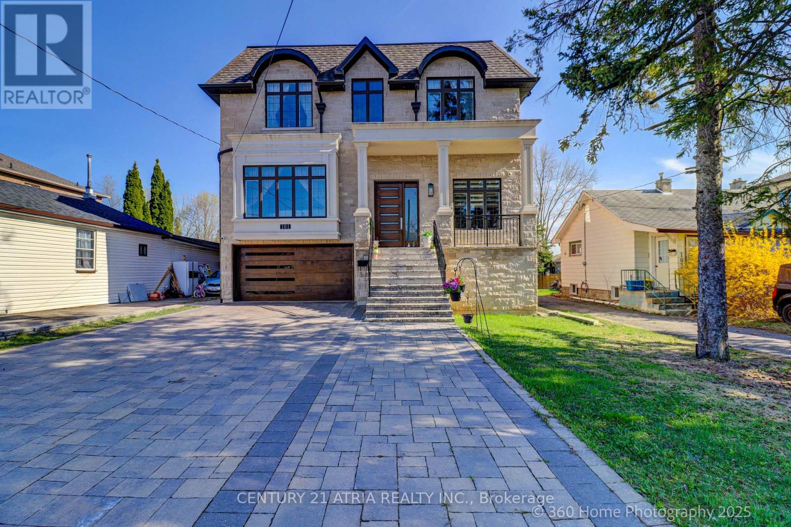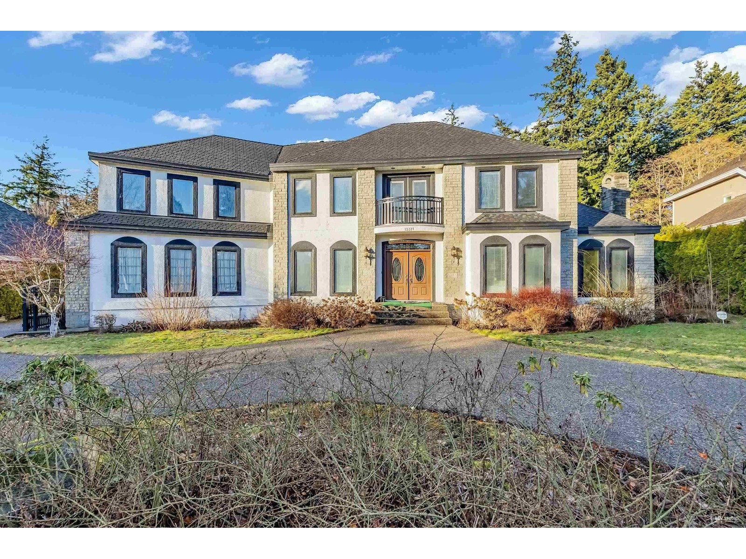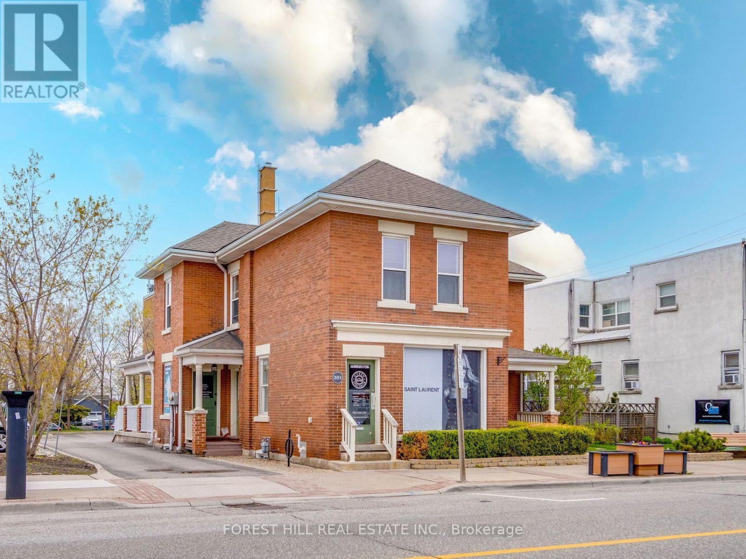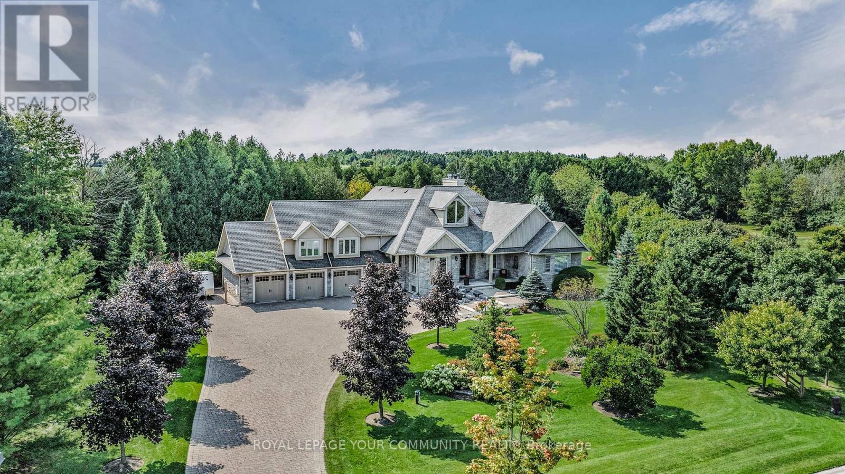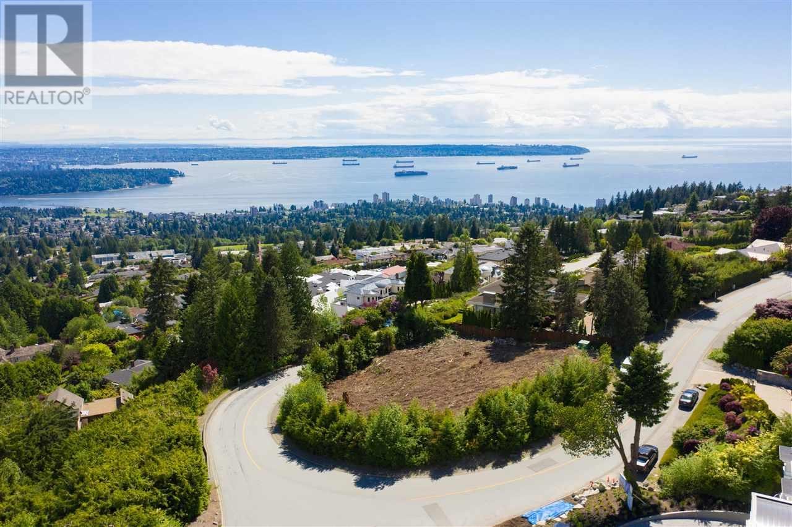22843 88 Avenue
Langley, British Columbia
Su Casa- designed Hamptons style home in the heart of Fort Langley! This 7 bed 5 bath estate sits on a lush, landscaped lot surrounded by a privacy hedge of laurels & flower gardens, w/ room for a pool & sports court if desired! With huge open spaces beckoning family gatherings, you'll love hosting over the holidays (plenty of room for prep in the butlers pantry w/appliance garage). Main floor also boasts 18 foot ceilings, children's playroom, mudroom w/a dog wash, 2 home offices, floor to ceiling fireplace, & a dining area that accommodates a table for 16 and is adjacent to a wall of glass nana doors leading to a covered outdoor living area! With a 2 bed suite and potential suite above the garage, this would make a wonderful multigenerational property. Home is where your Storey begins! (id:60626)
RE/MAX Treeland Realty
2364-2366 Marine Drive
West Vancouver, British Columbia
Ocean view southside lot in Dundarave, just one block from the seawall. Zoned for duplex with potential for 2.5 duplexes with in-law suites or even a fourplex. Lot size is 50 x 129 (6,063 sq.ft). Located in the new West Vancouver OCP area allowing increased density. Buyer to confirm details with the municipality. Currently has 3 rental suites totaling 8 beds, 7 baths, 3 in-suite laundries, approx. 4,813 sq.ft interior. Fully rented with secure monthly income. South facing with lane access and close to transit. Recent partial renos in 2024. Great option to hold, build, or downsize in a prime location. Make sure to see the virtual tour for more photos. (id:60626)
Exp Realty
Engel & Volkers Vancouver
3558 W 32nd Avenue
Vancouver, British Columbia
NEW Renovated 3,148 sf beautiful South-Facing 7 bdrms and 4 baths home! New Heat Pump with Air Conditioning, New Windows, New Painting, New Kitchen Cabinets, New Window Blinds, New Carpets!! Upper Floor offers 4 bdrm & 2 baths with 5-piece master bath and Skylights. Bright and spacious main floor include large living room, family room, open concept kitchen with granite counters, convenient laundry room/pantry, extra freezer. Basement is Above ground level, offers a 3 bdrms independent suite as a mortgage helper, opens to south-facing private garden. (Basement rent around $4,000/month). Steps to Memorial Park, Dunbar community, best private school of St. George´s and Crofton, best public-school catchment of Lord Byng and Lord Kitchener. (basement tenant move-out Summer 2025). (id:60626)
Laboutique Realty
1895 W 60th Avenue
Vancouver, British Columbia
Open House August 24, 2-4pm Stunning contemporary home on a 33´ x 120´ (3,960 sqft) lot in prime SW Marine. The 2,769 sqft main house offers open-concept living/dining/kitchen with 10´ ceilings, Wolf/SubZero appliances, radiant heating, A/C, HRV, and two fireplaces. Upstairs: three ensuite bedrooms. The lower level includes a home theater, wet bar, guest bed, and legal suite. Outside, a 470 sqft laneway home (1 bed) adds rental income potential. Landscaped yard and single-car garage included. Steps to McKechnie Elementary, transit, and minutes to Magee Secondary, Choices Markets, and W 57th Ave amenities. (id:60626)
Metro Edge Realty
1486 Pembroke Drive
Oakville, Ontario
Experience unparalleled luxury in this exquisite custom-built home, completed in November 2020. Spanning around 5,000 sq ft, this residence features soaring 10-foot coffered ceilings and a unique walk-up basement apartment with its own kitchen and laundry perfect for an in-law or nanny suite. Step inside to a welcoming 24-foot foyer filled with natural light, complemented by elegant glass railings and rich hardwood flooring. The gourmet kitchen, equipped with premium appliances and a large island, seamlessly connects to the inviting family room, complete with an electric fireplace. Upstairs, the luxurious primary suite offers a tranquil escape with a spa-inspired ensuite and a spacious walk-through closet. Each additional bedroom is designed with comfort and privacy in mind, featuring its own ensuite and walk-in closet. The lower level is an entertainers dream, with a dedicated theatre room/gym equipped with a projector, and smart home technology for lighting, sound, and climate control. High end speaker system throughout including outdoor. Smart sprinkler system front and backyard. 10 ft ceilings all three levels. Central vacuum throughout & complete security system. The private backyard is an oasis, featuring an above-ground swimming pool and two expansive patio areas, perfect for hosting memorable gatherings. Don't miss out! (id:60626)
Ipro Realty Ltd.
101 Spruce Avenue
Richmond Hill, Ontario
Elegance and Sophistication Custom-Built Luxury Home in the sought-after South Richvale neighbourhood. This open-concept spacious main floor offers an office/Library that provides are fined workspace for the family. It boasts waffled and coffered ceilings in the formal living and dining rooms offering the perfect setting for upscale gatherings The gourmet kitchen is complete with Thermador built in appliances, Quarts counter top, 3 sinks in the kitchen, serving and pantry area, all custom built in cabinets and wood work also crystal chandlers and lighting through out the home. hardwood floors, premium ceramic tiles, 2 Furnaces and 4 fireplaces. Beautiful oak staircase with a Picture window to bring in ample lighting throughout the day. Leading to the 2nd floor, 4 bedrooms with hardwood throughout bedrooms with full ensuite and walk-in closets. Beautiful master bedroom with French Balcony, fireplace, custom walk-in closet, and luxury bathroom with massage jets in the shower, stand-alone bath, and vanity. Basement has a separate apartment fully finished with Kitchen, living, and dining with heated flooring and 2 bedrooms, full washroom, and ensuite laundry, Large windows, and Double garden doors to access the back porch and yard. Can be used as an in-law suite. The front yard features stone interlocking all around to the backyard and a big deck off the main floor family room and breakfast area. For added convenience, this beautiful home includes an elevator, making it perfect for multi-generational living. Close to the Mall,407, Go Bus, Viva, and transit. (id:60626)
Century 21 Atria Realty Inc.
13371 21a Avenue
Surrey, British Columbia
Welcome to this elegant mansion in the heart of Elgin Chantrell! With over $300k in freshly completed renovations, do not miss the chance to buy this stunning home. High ceilings, solid oak floors, fine finishings, an outdoor pool in a private setting, this home boasts over 4700sqft of living space. This home offers 6 bedrooms, 6 bathrooms, a spacious kitchen with marble countertops, a cross-hall living area perfect for entertaining guests, a theatre room, and so much more. Outside, you can enjoy your own outdoor pool in a private setting. Tastefully designed and engineered, come view this home today to appreciate its beauty. Touchbase for all showings. All showings by appointment only (id:60626)
Srs Panorama Realty
201 Queen Street S
Mississauga, Ontario
Don't miss this exceptional investment opportunity in the heart of the bustling Village of Streetsville! This fully leased property boasts a huge 74' x 147' lot and excellent potential for income generation and redevelopment. The main floor features a thriving commercial tenant, complete with a large patio on the side of the building, perfect for attracting patrons and adding charm to the space. The second floor houses a well-maintained 2-bedroom, 2-bathroom apartment with a private deck, offering flexibility for residential tenants or owner-occupied living. A large detached garage provides additional storage or parking opportunities. Enjoy heavy foot traffic and excellent visibility, making this property ideal for commercial growth. The expansive lot opens up possibilities for future development or customization to suit your needs. Just minutes away from the Streetsville GO station, this property offers convenient transit access, adding to its desirability. With its prime location, multiple income streams, and development potential, this property is perfect for investors looking to capitalize on Streetsville's growth. The village's vibrant atmosphere, historic charm, and continuous foot traffic make it a sought-after destination for businesses and residents alike. Act now to secure this fantastic investment opportunity in one of the GTAs most coveted neighborhoods! **EXTRAS** Furnace & A/C For Store [2024]; Detached Double Car Garage; 6 Surface Parking Spots + 1 Handicap Parking Spot. Walk-Up From Basement. (id:60626)
Forest Hill Real Estate Inc.
25 Riverstone Court
East Gwillimbury, Ontario
This stunning bungaloft home in the private community of Riverstone estates is a rare blend of comfort and elegance.Situated on three professionally manicured acres, this residence spans over 8500 square feet of high end crafted living space.As you enter the home you will discover the state-of-the art Mediterranean chef's kitchen with its soaring vaulted ceilings featuring a seating area, multiple islands, gas fireplace, all accented by Thermador luxury appliances. Both the kitchen and living room allow seamless access to two large outdoor decks overlooking the picturesque, private backyard perfect for entertaining. You'll find 5 bedrooms (3+ 2) 5 bathrooms, 6 fireplaces and a 1500 square foot loft above a oversized three car garage. The primary bedroom is spacious with built-ins, gas fireplace, spa-like ensuite, and a beautifully designed California closet. This property has several entrances and walkouts providing opportunities for multi-generational living including many relaxing focal areas. Other features include a second full size kitchen on the lower level, high end security system, an in ground sprinkler system, two separate laundry facilities, an indoor workshop, two separate office spaces to work from home if needed , an outside waterfall, bell 5 g fibre and direct access to 1.4 km of walking trails exclusive to Riverstone residents. You must see this home to truly appreciate all it has to offer ! (id:60626)
Royal LePage Your Community Realty
1430 Chartwell Drive
West Vancouver, British Columbia
This site has never been developed. A beautiful parcel in the 14 hundred block of upper Chartwell. The lot is 15,238 Sq Ft with an available site coverage up to 5,800 Sq Ft. Allowing for an envelope of over 8,000 Sq Ft. The East, South & West Outlook make for another premium build on this golden ow of Chartwell Drive. (id:60626)
Macdonald Realty
307 - 300 Randall Street
Oakville, Ontario
Welcome to The Randall Residences, Oakville's most prestigious and architecturally iconic address. Rosehaven's award-winning architecture. Located in the heart of vibrant Downtown Oakville, Suite 307 is a timeless masterpiece offering just under 2,600 square feet of elegant living space, meticulously crafted with luxurious finishes and $$$ spent in custom upgrades. This 2-bedroom plus den, 3-bathroom suite features soaring ceilings, wide-plank hardwood flooring, and oversized windows that flood the space with natural light. The gourmet kitchen is a chef's dream, complete with top-of-the-line Wolf and Sub-Zero appliances, custom Downsview cabinetry, and a large island with marble countertops perfect for entertaining. The open-concept living and dining area offers a seamless fow, highlighted by a gas fireplace, designer lighting, and large double French doors with openings to a Juliette balcony overlooking Randall St. The spacious den, currently being used as a gym, can also function as a third bedroom or home office, offering flexibility to suit your lifestyle. Retreat to the primary suite, an oasis of calm with an elegant dressing room and a spa-inspired 6-piece ensuite bath featuring radiant heated floors, a soaker tub, and an oversized glass shower. A generously sized second bedroom and full ensuite complete this exceptional layout. Additional features include a full laundry room, motorized window coverings, two underground parking spaces, and a locker. Residents enjoy white-glove concierge service, rooftop terrace access, and a boutique hotel-style experience in one of Oakville's most exclusive buildings. Just steps from the lake, fine dining, shopping, and cultural experiences, this is refined living at its finest. (id:60626)
RE/MAX Aboutowne Realty Corp.
300 Randall Street Unit# 307
Oakville, Ontario
Welcome to The Randall Residences, Oakville's most prestigious and architecturally iconic address. Rosehaven's award-winning architecture. Located in the heart of vibrant Downtown Oakville, Suite 307 is a timeless masterpiece offering just under 2,600 square feet of elegant living space, meticulously crafted with luxurious finishes and $$$ spent in custom upgrades. This 2-bedroom plus den, 2-bathroom suite features soaring ceilings, wide-plank hardwood flooring, and oversized windows that flood the space with natural light. The gourmet kitchen is a chef's dream, complete with top-of-the-line Wolf and Sub-Zero appliances, custom Downsview cabinetry, and a large island with marble countertops perfect for entertaining. The open-concept living and dining area offers a seamless fow, highlighted by a gas fireplace, designer lighting, and large double French doors with openings to a Juliette balcony overlooking Randall St. The spacious den, currently being used as a gym, can also function as a third bedroom or home office, offering flexibility to suit your lifestyle. Retreat to the primary suite, an oasis of calm with an elegant dressing room and a spa-inspired 6-piece ensuite bath featuring radiant heated floors, a soaker tub, and an oversized glass shower. A generously sized second bedroom and full ensuite complete this exceptional layout. Additional features include a full laundry room, motorized window coverings, two underground parking spaces, and a locker. Residents enjoy white-glove concierge service, rooftop terrace access, and a boutique hotel-style experience in one of Oakville's most exclusive buildings. Just steps from the lake, fine dining, shopping, and cultural experiences, this is refined living at its finest. (id:60626)
RE/MAX Aboutowne Realty Corp.

