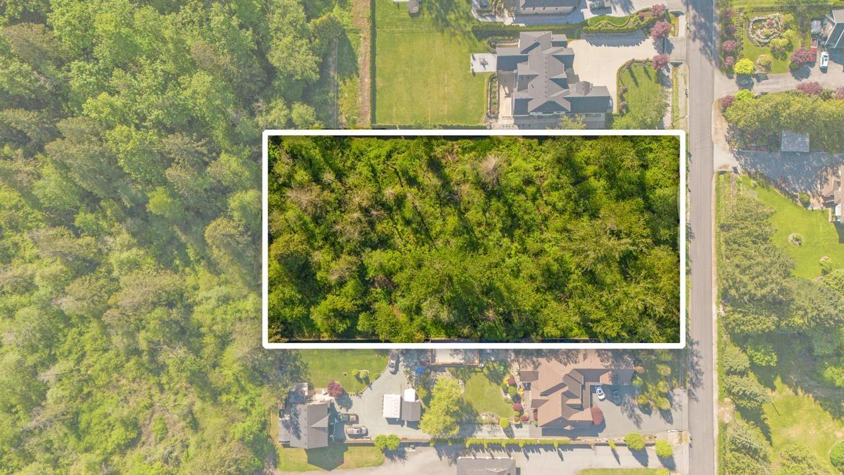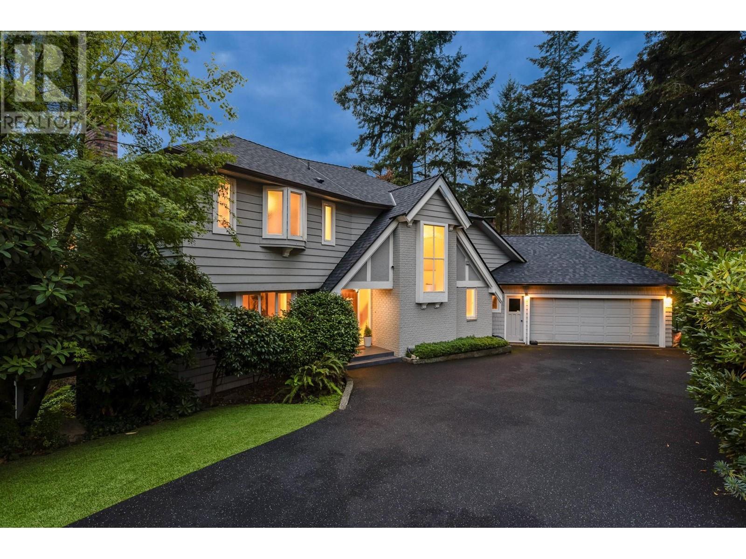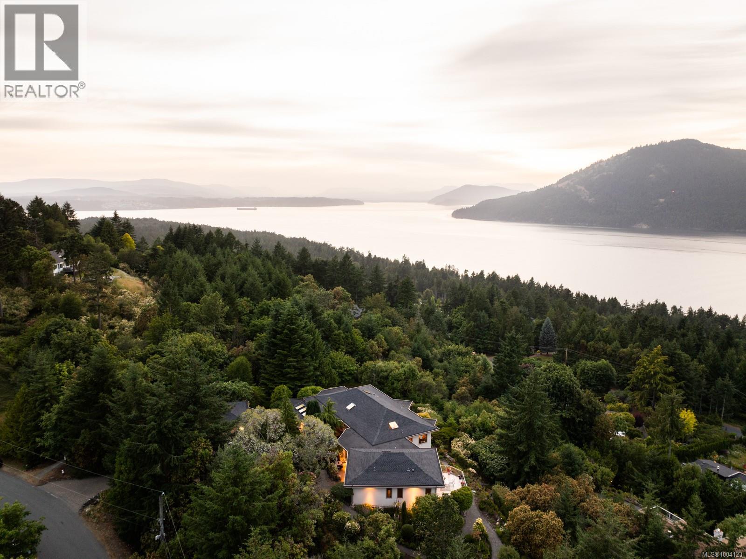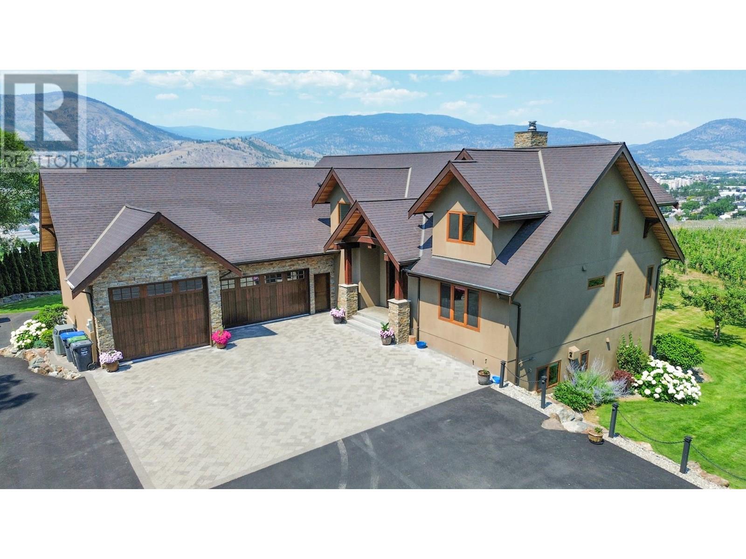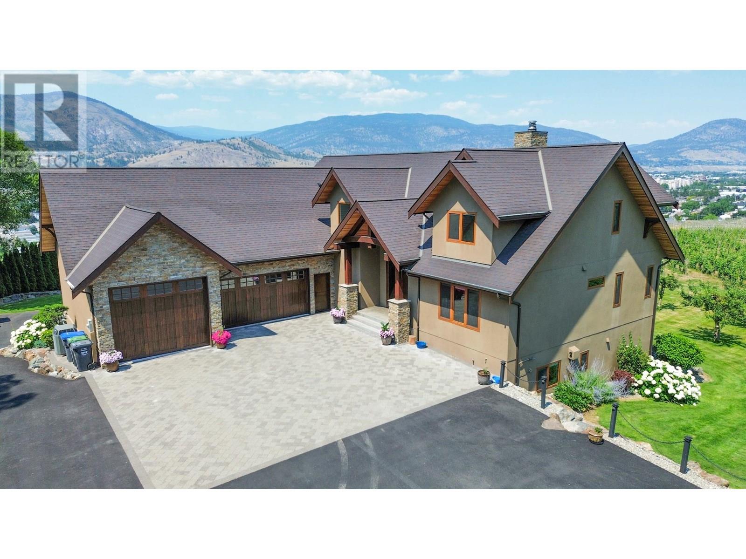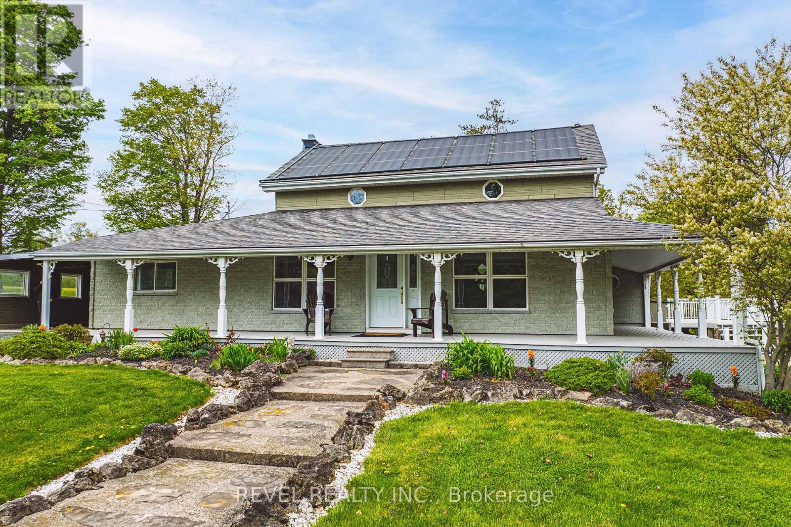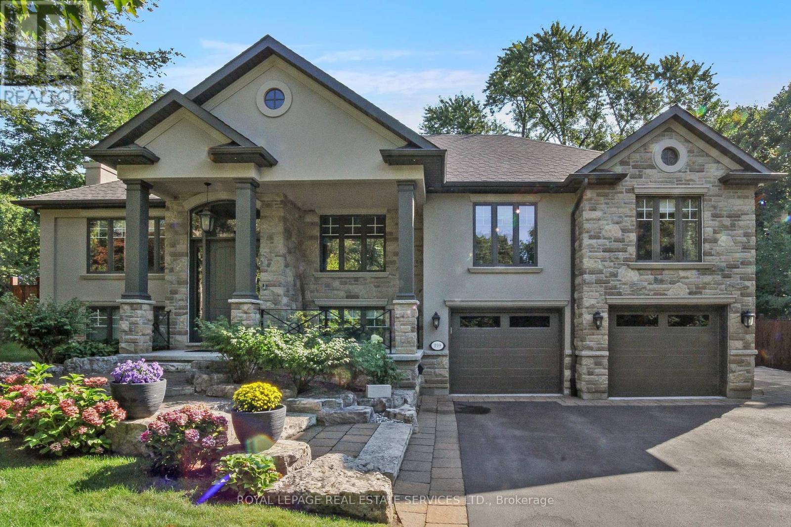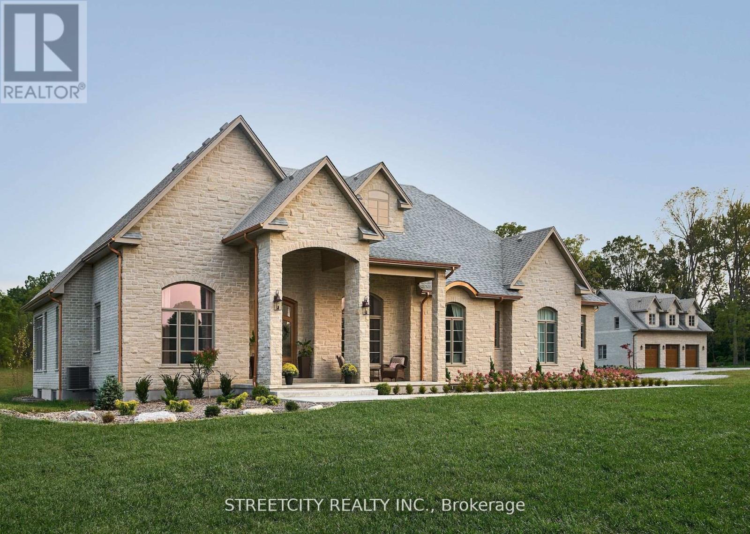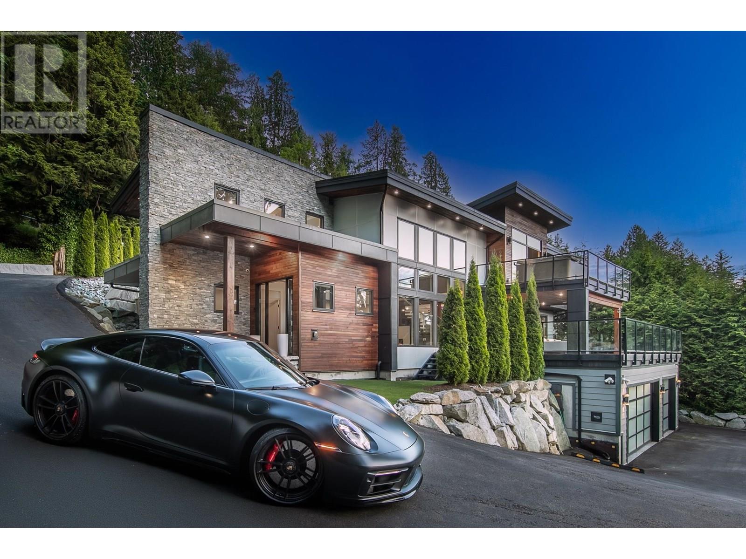Lt53 86a Avenue
Langley, British Columbia
Builder Alert! One of Fort Langley's most luxurious neighborhoods "Topham Estates". One of the last remaining parcels of land on the street (86A Ave). This 1.73 acre, flat building lot (NOT in ALR) awaits your ideas/plans and is currently zoned RU-1, check with the Township of Langley for permitted uses and potential to rezone. Fantastic location, surrounded by prestigious executive estate homes. Just a few mins away from Hwy #1, Schools, Restaurants/Shopping and Redwoods Golf Course. Call today! (id:60626)
Royal LePage Sterling Realty
3714 Southridge Place
West Vancouver, British Columbia
This incredible family home sits on a private 30,000 SF lot in prestigious Westmount, tucked at the end of a quiet cul-de-sac ideal for kids! You'll love the entertainer friendly main level that boasts a chef´s kitchen with dual islands that flows out to a huge sun soaked deck perfect for evening wine with family & friends. Enjoy a cozy family room with a wood-burning fireplace, newly refinished hardwood floors, and an elegant living room. Upstairs are four spacious bedrooms, including a primary suite with a walk-in closet, ensuite bathroom & ocean views. The lower level offers a large rec room and two bedrooms, perfect for a nanny suite or guests. The expansive backyard features a pickleball court, hot tub, and ample space for outdoor activities. Renovated in 2013 and recently updated with a new roof, this home is in the catchments for top-rated West Bay Elementary & Rockridge Secondary schools. A perfect blend of luxury, comfort, and functionality in one of West Vancouver´s most sought-after neighborhoods. (id:60626)
Angell
11406 Sycamore Dr
North Saanich, British Columbia
This exceptional residence, envisioned and designed by renowned Canadian architectural designer Klaus Hoffman, sits atop a beautifully elevated property offering sweeping 180° views of the Salish Sea—from Salt Spring Island to the distant mountains, & northward toward Maple Bay and Duncan. Carefully chosen for its light exposure & natural beauty, the home is immersed in tranquility & surrounded by nature. The home blends into its lush surroundings, with a mature, sculpted rock garden and landscape of Arbutus, Pine, Cedar, Eucalyptus & flowering trees—including Magnolia, Lilac, Rhodos, Roses, and Peonies. Backing onto Sycamore Park for added privacy, the grounds also feature a tranquil water pond, fenced vegetable garden, & a full irrigation system. A visionary custom structure, the house was constructed with architectural precision, utilizing a reinforced frame to reduce EMF exposure & ensure enduring safety on its rocky foundation. Inside, bamboo flooring, EuroLine windows & doors, and radiant floor hot water heating set a refined tone. The gourmet kitchen, crafted by an award-winning designer, includes rift-cut oak cabinetry, granite counters, double convection ovens, a Dacor cooktop, and Miele dishwasher. A wine room, private office, and bar add functionality and elegance. The home also includes a private 1-bedroom suite with full kitchen, laundry, and private entrance—ideal for guests or extended family. Additional upgrades include a new certified asphalt roof (2023), eight skylights, new interior paint on main level (2025), EV charger with monitor, whole-home & garage surge protectors, propane fireplace, hot water tanks (2025), professional landscaping & an advanced security system & direct fire alarm. Located just minutes to the ferry, airport, highway & the town of Sidney, this rare offering combines privacy, design pedigree, and breathtaking views in one of North Saanich’s most desirable settings. Zoning allows for an additional guest or caregiver cottage. (id:60626)
Engel & Volkers Vancouver Island
3175 Valleyview Road
Penticton, British Columbia
Stunning custom-built 5 bedroom, 5 bathroom executive home with Vineyard nestled on 17-acres located in the heart of South Okanagan’s Wine Country. Enjoy the panoramic views of lush vineyards and majestic mountains, blending natural beauty with sophisticated living. This Modern Rustic residence boasts nearly 10,000 square feet of meticulously designed living space, with stone and wood exteriors that integrate seamlessly with the landscape. An expansive driveway leads to a multi-car garage. Inside, the open-concept living area features high ceilings, large windows, and a stunning stone fireplace. The gourmet kitchen, equipped with custom cabinetry, live edge granite countertops, and state-of-the-art appliances, is ideal for hosting gatherings. The master suite, situated on its own floor, offers a private retreat with a luxurious en-suite bathroom and breathtaking views. Additional highlights include a home bar, a spacious laundry room with outdoor access, and a versatile garage space. The lower level features a large family/recreation room; ideal for a home theater or game room, an exercise area, a wine cellar, and a workshop with garage door access. The outdoor area is equally impressive, with landscaped gardens, salt water swimming pool, and a hot tub. Plantings consist of approx 1.4 acres each of Gamay Noir & Pinot Gris and 5 acres Gewurztraminer which is a perfect blend for those seeking a Vineyard lifestyle in one of the South Okanagan's most desirable locations. (id:60626)
Royal LePage Desert Oasis Rlty
3175 Valleyview Road
Penticton, British Columbia
Stunning custom-built 5 bedroom, 5 bathroom executive home with Vineyard nestled on 17-acres located in the heart of South Okanagan’s Wine Country. Enjoy the panoramic views of lush vineyards and majestic mountains, blending natural beauty with sophisticated living. This Modern Rustic residence boasts nearly 10,000 square feet of meticulously designed living space, with stone and wood exteriors that integrate seamlessly with the landscape. An expansive driveway leads to a multi-car garage. Inside, the open-concept living area features high ceilings, large windows, and a stunning stone fireplace. The gourmet kitchen, equipped with custom cabinetry, live edge granite countertops, and state-of-the-art appliances, is ideal for hosting gatherings. The master suite, situated on its own floor, offers a private retreat with a luxurious en-suite bathroom and breathtaking views. Additional highlights include a home bar, a spacious laundry room with outdoor access, and a versatile garage space. The lower level features a large family/recreation room; ideal for a home theater or game room, an exercise area, a wine cellar, and a workshop with garage door access. The outdoor area is equally impressive, with landscaped gardens, salt water swimming pool, and a hot tub. Plantings consist of approx 1.4 acres each of Gamay Noir & Pinot Gris and 5 acres Gewurztraminer which is a perfect blend for those seeking a Vineyard lifestyle in one of the South Okanagan's most desirable locations. (id:60626)
Royal LePage Desert Oasis Rlty
5130-5208 Ramsayville Road
Ottawa, Ontario
Being sold in "as is where is" condition with no warranties either expressed or implied. Is your association or business looking for a an exciting business opportunity? 99 acres ideally situated just 15 minutes south of Hunt Club Road and strategically located with easy access to Highways 417, 174, and 416. 500,000+ square foot greenhouse facility ideally suited for use as a vegetable growing operation and processing centre. Facility is also zoned to allow for the production of cannabis. (id:60626)
Gentry Real Estate Services Limited
8546 Appleby Line
Milton, Ontario
A rare opportunity to own 35 acres of scenic countryside on sought-after Appleby Line. This income-generating hobby farm features Multiple residences including a charming circa 1837 log home, with 4 bedrooms, a wrap around porch, and a pool, a 2-bed cottage overlooking 16 Mile Creek, and 3 mobile homesall with separate septic and parking. A 9-stall horse barn, rolling paddocks, heated 600 sq. ft. workshop, 3-Bay drive shed, and solar panels (approx. $13,500/yr income). The land is breathtakingrolling fields, mature trees, and a creek winding along the edge. Ideal for multigenerational living, investors, or those seeking a rural lifestyle with supplemental income. Ground source heat, solar pool heating, and proximity to Kelso, Glen Eden & Hilton Falls complete the picture. Just minutes to Milton, Burlington, and 401 access, yet a world away. Truly one of the areas most beautiful and unique properties! (id:60626)
Revel Realty Inc.
159 Viewbank Crescent
Oakville, Ontario
This luxurious 5-bedroom, 4-bath raised bungalow in Coronation Park offers sophisticated living with meticulous upgrades throughout, all set on a wide, tree-lined crescent. The stone and stucco exterior along with a covered portico welcome you home. Inside, a stunning entrance leads to the main living area, where seamless design flows from the private living room through to the open-concept great room that combines a custom kitchen and dining area. Perfect for both formal gatherings and relaxed family living. A Palladium window and French doors lead out to the composite deck, blending the indoors with the outdoors, complete with a pool, new gazebo and hot tub. The main floor features refinished hardwood floors, custom closet organizers, and a master suite with a heated bathroom flooring. Elegant light fixtures and window treatments enhance the spaces, while the lower level boasts a Nanny suite, two updated bathrooms with sleek finishes, an office and a games/exercise room. The home theatre is outfitted with a 1080P projector and modern controls. The laundry room includes two sets of washers and dryers, alongside a new hot water tank and water softener. The oversized double garage is heated and the doors have been replaced. Outdoors, the beautifully landscaped backyard is an entertainer's paradise, featuring a half basketball court, childrens playground and zip line. Lush greenery and stone surround the pool. From the driveway an oversized double gate leads to tumble stone thats perfect for parking a large boat or trailer. The front yard features seven sugar maple trees and flower gardens. This residence is the epitome of comfort, luxury, and style. (id:60626)
Royal LePage Real Estate Services Ltd.
348050 Concession 4b
Grey Highlands, Ontario
A Breathtaking 50 Acre Country Retreat That Is Perfect For The Whole Family. This 2 Story 3Bdrm 2Bath 2,988 Sqft, Residence W/Walnut Kitchen Cabinets, Ceramic & Walnut Flooring, Has Bright Large Windows That Show Relaxing Views Of The Beautiful Landscaping, Mature Trees & Sweeping Lawns. A 3 Bay 24X40 Attached Garage Completes The Comfortable Home. 3 Bay 36X60 Insulated And Heated Shop W/9X12 Door For Large Equipment Plus 2 9X9 Doors, Main Door. Large Front Overhang. 2nd Story Has Solid Wood Floors & High Ceilings. Adjacent To The Shop Are Two Large Storage Sheds For Large Equipment, Tools Or Motor Homes. (id:60626)
Intercity Realty Inc.
38 Smithwood Drive
Toronto, Ontario
Move-in ready and meticulously crafted, this 2024-built residence in Eatonville offers over 6,000 square feet of refined living space across three levels, all seamlessly connected by a private elevator. Grand principal rooms, soaring ceilings, custom millwork, and skylights throughout create an elegant and spacious interior. The main level features formal living and dining rooms, a private office, a chefs kitchen with premium built-in appliances, natural stone waterfall island, walk-in pantry, and a sunlit great room with linear fireplace, and walkout to a covered patio with gas fireplace, built-in BBQ, and serving station. A main-floor bedroom with full ensuite and walk-in closet provides flexible living options. Upstairs, each bedroom features vaulted ceilings and includes ensuites + walk-in closets with custom shelving, while the vaulted-ceiling primary retreat offers a skylit walk-through closet, spa-inspired five-piece ensuite, and west-facing terrace. The finished lower level includes a full kitchen with pantry, theatre room, wet bar, gym with separate entrance, a guest bedroom or office, roughed-in sauna, and three-piece bath. This is your opportunity to live in the sought-after family-friendly Eatonville neighbourhood with easy access to Pearson airport, great public and Catholic schools in district, and a quick drive to the Kipling subway and GO Transit Hub. (id:60626)
Keller Williams Portfolio Realty
20724 Denfield Road
Middlesex Centre, Ontario
Endless possibilities await in this unique Custom Built Estate. Countryside Living on 6.9 acres while being in the City, minutes from Hyde Park Shopping Centre and Western University. This Architectural masterpiece blends Old-World charm with modern amenities and includes a private guest house- perfect for visiting family and friends or rental. The main residence offers excellent potential for multi-generational living, featuring a recreation room, bar/kitchen, two additional bedrooms, a full bath, and laundry facilities. The inviting entrance leads to an open-concept layout, featuring 10-foot ceilings and combined with in-floor heating on both levels, enhances unparalleled luxury. The elongated dining room is perfect for gatherings, and a cozy gas firplace with a stone mantle adds warmth throughout. A barrel ceiling extends from the great room to the covered rear porch, blending indoor and outdoor living. The chef inspired kitchen is anchored by a custom stone-cast range hood and 48-inch professional gas stove offering 8 burners and 2 ovens. Patio doors from the dinette and a pass through window from the pantry, complete with full refrigerator and sink, leads to the back porch dining area. Secondary bedrooms feature custom closets and private ensuites for comfort and privacy. This home offers over 6573 sq ft of finished living space. The outdoor space is ideal for entertaining with stone gas fireplace and covered porch overlooking the 18x40 in ground pool with sun ledge. This home offers luxury, comfort and endless possibilities for family living. (id:60626)
Streetcity Realty Inc.
4031 Bedwell Bay Road
Belcarra, British Columbia
A stunning modern residence w gentle pocket ocean views on a 21,000sf lot overlooking Bedwell Bay. Incredible value! Over $400K+ in upgrades incl retaining walls & lush landscaping & a showpiece pool that creates the ultimate in Indoor/Outdoor living. Inside, soaring ceiling heights & oversized windows flood the hm w natural light, creating a warm, sophisticated atmosphere. The open-concept main lvl is anchored by a chef´s kitchen & lrg island, 2nd prep kitchen, and adjacent dining ideal for entertaining. Enjoy seamless transitions and the calming sounds of nature that surrounds over 1,000+sf of patios w multiple lounge areas & cov´d outdoors. 5 beds/5 bath, A/C, gym, triple garage & so much more. This exquisite hm represents both privacy & elegance, and the very best in Coastal living. (id:60626)
Angell

