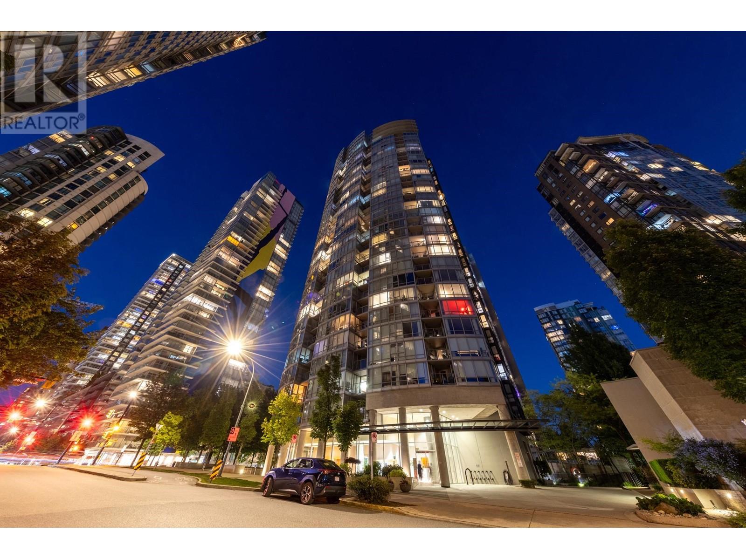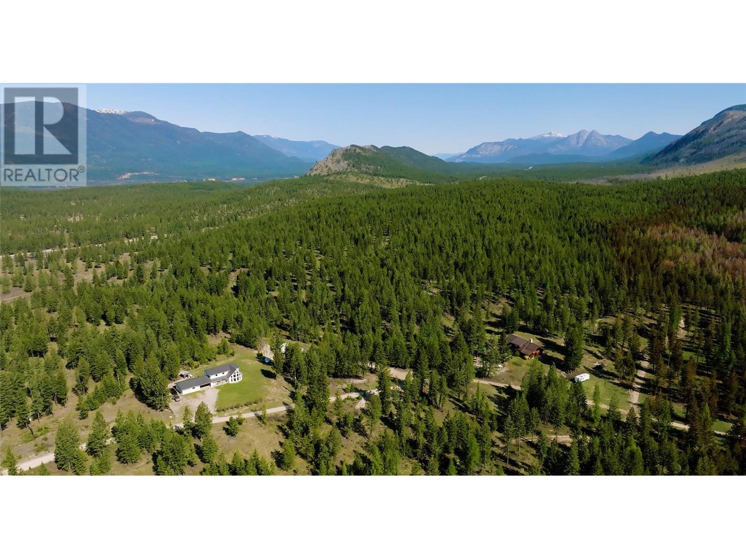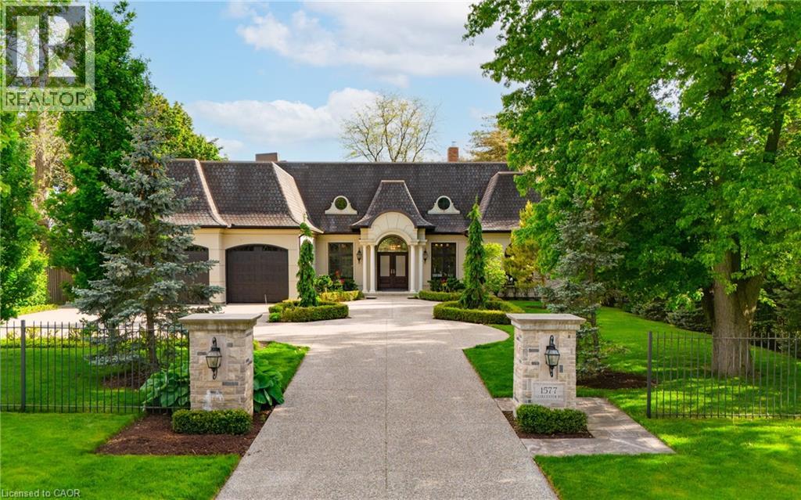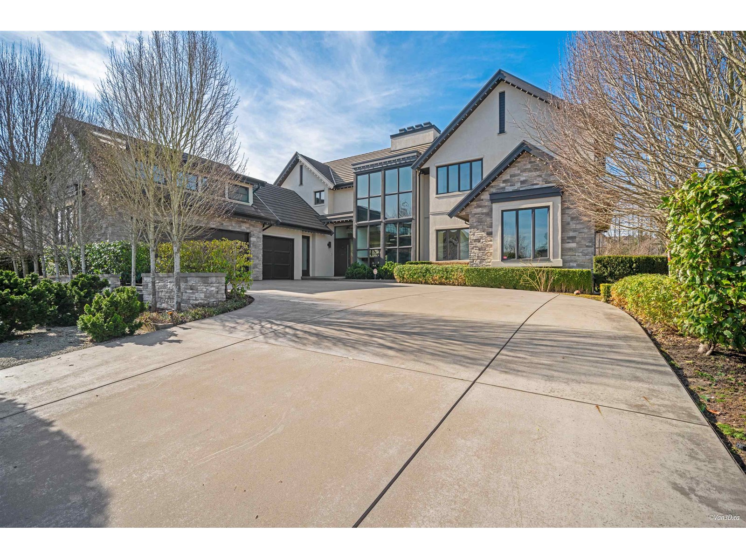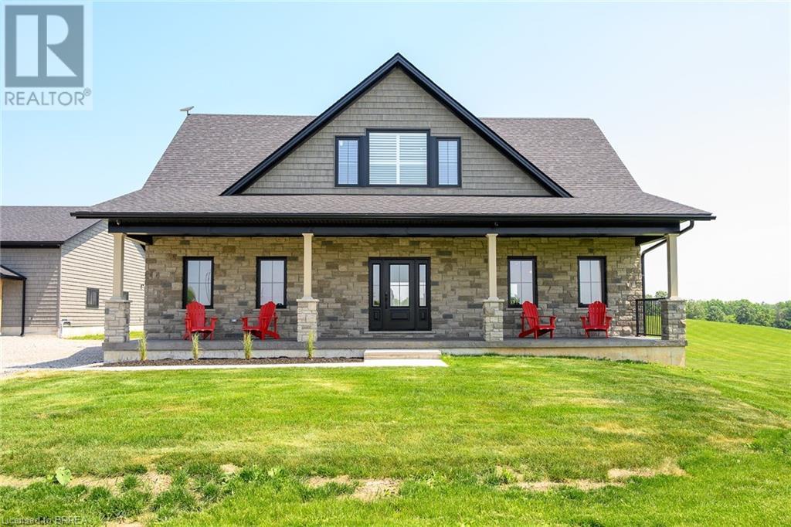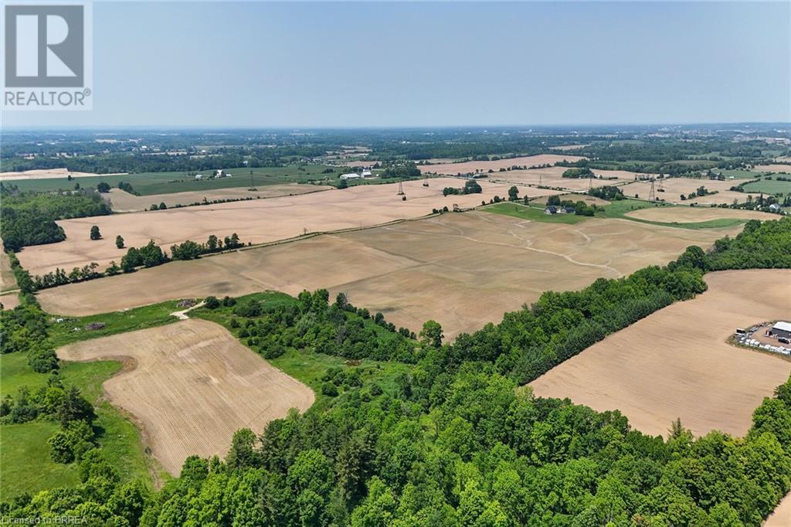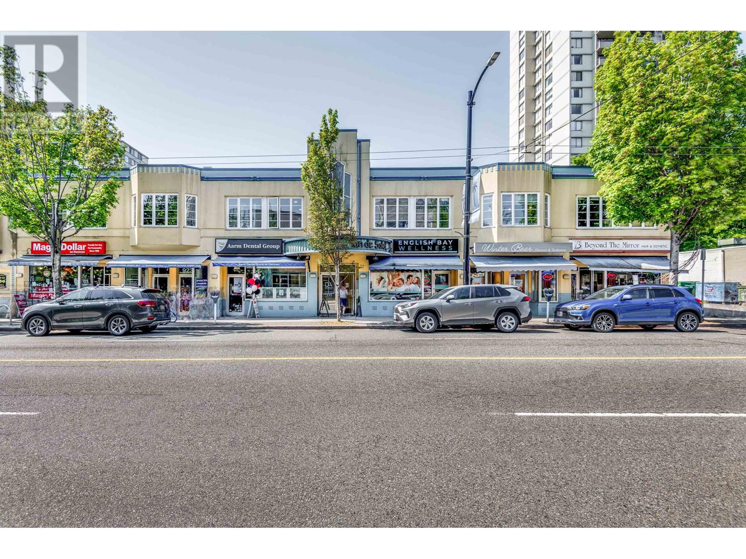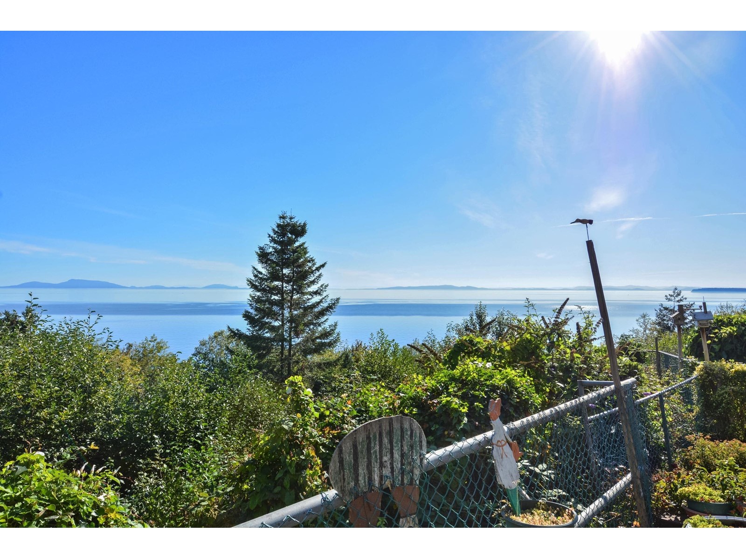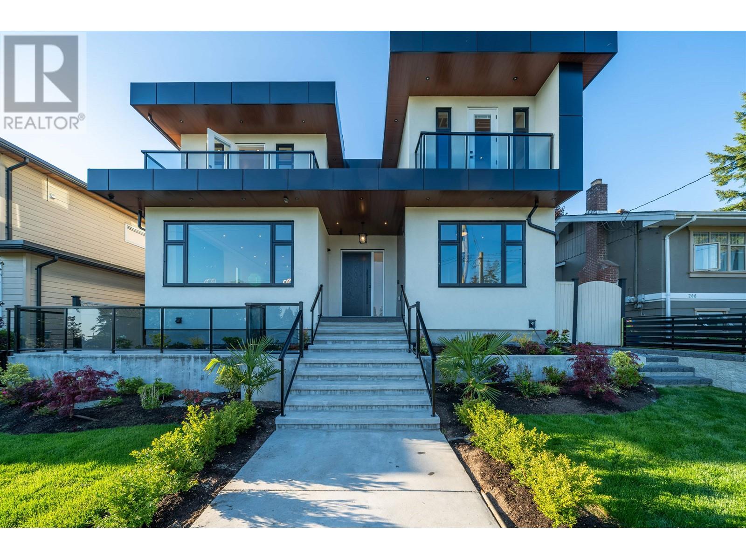37 Wilket Road
Toronto, Ontario
Prestigious Big Lot in Bridle Path Community! Move In or Build Your Dream Estate Located in Toronto elite Bridle Path community (C12). This property with move-in condition features 4+1 bedrooms, 4 bathrooms, and a 2-car garage with a circular driveway, making it ready for your desired renovation. The kitchen and both second-floor bathrooms were renovated in 2025 with modern finishes.The kitchen seamlessly integrates with the breakfast area, offering a lovely view of the backyard and direct walk-out access perfect for morning coffee or entertaining.The main floor features a cozy library/study ideal for work or relaxation.The extraordinary lot boasts an impressive 77.59-foot frontage, providing an ideal setting to either build your custom dream home or renovate the existing structure. Renowned designer Richard Wengles approved drawings are available, allowing for the construction of a nearly 6,000 sq. ft. luxury residence plus a basement and 2-car garage.Surrounded by multi-million-dollar estates, this property offers unmatched prestige and exclusivity. It is just minutes from top private schools such as Crescent, TFS, and Havergal, as well as the prestigious Granite Club and major highways, all while being nestled in one of Torontos most sought-after neighbourhoods. With a competitively priced lot and a highly motivated seller, this is a rare opportunity to bring your vision to life in a world-class community. Start building your dream estate today or move in after the renovation! (id:60626)
RE/MAX Realtron Barry Cohen Homes Inc.
3601 1438 Richards Street
Vancouver, British Columbia
Experience luxury living in this stunning world Class sub-penthouse at the Azura I. Spanning over 1800square feet, presents an exquisite 3-bedroom, 3-bathroom layout designed to impress. Nestled in a prime waterfront location near False Creek and Yaletown , it offers breathtaking views of the water, cityscape, and a lush park . Marvel at the panoramic vistas as the unit faces East, West, and South, immersing you in spectacular sunrises, vibrant urban lights, and serene sunsets . Just steps away, indulge in world-class restaurants and shops, ensuring a lifestyle of convenience and luxury. Experience unparalleled living in this remarkable residence that blends elegance with a coveted locale. (id:60626)
Nu Stream Realty Inc.
3200 Highway 93/95 Highway
Canal Flats, British Columbia
A full square mile in BC’s East Kootenay combining timber, rangeland, and rolling terrain with internal trails and elevated ridges. Conservation land borders the west, and crown land to the east and south offers long-term privacy and views. Family-owned since 1952, the land blends forest, clearings, and a lookout on the north boundary. Great for ranching, hunting, or recreation. A level area with older barns and a well has livestock or equestrian potential. Approx. 50 acres were logged post-wildfire, over 20,000m3 of timber remain. Fire guards in place. Two homes: the main is a custom log home with vaulted ceilings, stone fireplace, and wood finishes. Both have updated metal roofs; log home exterior recently refinished. Heated by electric furnace and wood boiler, plus wired for generator backup (furnace, lights, freezers). Two wells supply both homes via shared well house with pressure tanks and filtration. Second home has new furnace and 3-car garage. A hand-dug well in the barn area is plumbed to hydrants (pump needed); septic field is in place. Previously used as an RV site. 1,280 sq ft. steel shop with 14’ door and underground power. Accessed via gated road off Hwy 93/95 (access permit in place). Zoned A-1 with subdivision potential into 8-hectare lots. Living Room = 16' x 24"" Loft Bedroom = 18' x24' 8' x 10' Wall in Closet. Upstairs has vanity, toilet and walk in closet. Main Floor has tub, shower, vanity and toilet. Basement has shower, vanity, and toilet. (id:60626)
Landquest Realty Corp. (Interior)
2410 Lionheart Crescent
Mississauga, Ontario
Enjoy this spacious unique paradise 95X284 ft quiet Cul D Sac Lot. With your Own Lush Private Ravine For Complete Privacy. 20X40 salt water Pool, Outdoor Kitchen, Mini Golf, Sports Crt, Lookout huge Deck & Professionally perfect Landscaped Yard. beautiful bright floor TEnjoy This Spacious Unique Paradise 95X284 Ft Quiet Cul D Sac Lot. With Your Own Lush Private Ravine For Complete Privacy. 20X40 Salt Water Pool, Outdoor Kitchen, Mini Golf, Sports Crt, Lookout Huge Deck & Professionally Perfect Landscaped Yard. Beautiful Bright Floor To Ceiling Windows To Greet You With A View Of Towering Trees. Gorgeous Luxury Finishing Open Concept Living/Dining Room Over Look Ravine With Walkout To Balcony. Large Sunroom And Lower Master Walkout To Backyard. Stunning Quality Upgrades. Amazing Hardwood Floor, Top Of Line Stainless Appliances, New Swimming Pool Heater, New Outdoor Cameras, New Smart Sprinkler System, And New Water Filters. New Paint. Your Spectacular Dream Home. Gorgeous House In An Amazing Neighbourhoodo Ceiling Windows To Greet you With a View Of Towering Trees. Gorgeous luxury finishing Open Concept Living/Dining Room Over Look Ravine With Walkout To Balcony. Large Sun room And Lower Master Walkout To Backyard. Stunning quality Upgrades. Amazing Hardwood floor, Top of line Stainless Appliances, New swimming pool heater, new outdoor cameras, new smart sprinkler system, and new water Filters. New paint. Your spectacular dream home. Gorgeous house in an amazing neighbourhood (id:60626)
Canovin Realty Inc.
1577 Gloucester Road
London, Ontario
Welcome to this extraordinary bungaloft, nestled on a private, wooded lot and offering the perfect balance of luxury, function, and architectural detail. The main level impresses with 12-foot ceilings, walnut flooring and high-end finishes throughout. Tray ceilings in the formal dining room, coffered ceilings in key living spaces, and solid core doors enhance the sense of quality and scale. Expansive transom windows and high baseboards add architectural charm and natural light throughout. The main floor principal bedroom offers a serene retreat with tray ceilings, garden doors leading to the rear yard, and a stunning ensuite featuring marble tile with inlay, a freestanding tub, a glass-enclosed shower, dual vanities, and a spacious walk-in closet with custom built-ins and dual access. The family room is warmed by a wood-burning fireplace, while the separate living room offers a cozy natural gas fireplace. Two separate mudrooms-one off the front foyer and one off the garage-add everyday practicality to the homes thoughtful layout. The kitchen features premium Wolf appliances, a farmhouse sink, pot filler, and a large island with seating. The adjacent servery includes a fridge, wall oven, microwave, and a secondary sink-ideal for hosting. Upstairs, the loft provides a versatile living area, two generously sized bedrooms, and a beautifully finished main bath with a double vanity, freestanding tub, glass shower, and elegant tile inlay flooring. The lower level adds versatility with two additional bedrooms and rough-in. A walk-up to the triple car garage enhances convenience and supports multi-generational living. Outside, enjoy a private, two-tiered backyard oasis with a covered rear porch, perfect for relaxing or entertaining. The expansive driveway offers parking for up to eight vehicles, in addition to the spacious triple car garage with built-in storage, completing this exceptional property. (id:60626)
The Agency
3389 164a Street
Surrey, British Columbia
Located in Morgan Creek, this modern Cape Cod home blends luxury with nature, surrounded by greenspace, a golf course, and mountain views. Designed by Norm Friesen and built by M.E.C. Urban Developments, with interiors by Done to the Nines, this 6,129 sq. ft. custom home offers 6 beds and premium finishes, including hardwood, quartz, stone, and stucco. Features include soaring ceilings, a floating staircase, a great room, a main-floor primary suite, a wet bar, and a triple garage. The professionally landscaped yard boasts multi-tiered decks, patios, and lounging areas, backing onto tranquil Wills Brook with a sunlit western backyard. Ideally located near Morgan Creek Elementary and Grandview Heights Secondary. (id:60626)
RE/MAX Crest Realty
290 Mulligan Road
Caledonia, Ontario
Discover this spectacular custom-built Craftsman-style retreat (2023/2024) at 290 Mulligan road, offering almost 4000 sq ft of thoughtfully designed space on a sprawling 100acre parcel. Featuring 5 bedrooms, 4 bathrooms, and 9' ceilings. This home blends roominess and elegance. The stone-accented exterior and expansive wraparound porch invite you to take in sweeping rural vistas, mature trees, and a serene pond. Inside, a custom kitchen showcases white oak engineered flooring and premium finishes throughout. A heated, insulated detached shop/garage with two oversized bay doors provides exceptional workspace and storage for vehicles, hobbies, or equipment. Ideal for outdoor recreation, or simply savoring country tranquility, this turnkey estate offers charm, quality, functionality, and total privacy. Don’t miss the opportunity to own this rare modern country escape! (id:60626)
Century 21 Heritage House Ltd
290 Mulligan Road
Caledonia, Ontario
Discover this spectacular custom-built Craftsman-style retreat (2023/2024) at 290 Mulligan road, offering almost 4000 sq ft of thoughtfully designed space on a sprawling 100-acre private parcel (75 acres workable could be increased to over 85). Featuring 5 bedrooms, 4 bathrooms, and 9' ceilings. This home blends roominess and elegance. The stone-accented exterior and expansive wraparound porch invite you to take in sweeping rural vistas, mature trees, and a serene pond. Inside, a custom kitchen showcases white oak engineered flooring and premium finishes throughout. A heated, insulated detached shop/garage with two oversized bay doors provides exceptional workspace and storage for vehicles, hobbies, or equipment. Ideal for hobby farming, outdoor recreation, or simply savoring country tranquility, this turnkey estate offers charm, quality, functionality, and total privacy. Don’t miss the opportunity to own this rare modern country escape! (id:60626)
Century 21 Heritage House Ltd
210 911 Denman Street
Vancouver, British Columbia
Unique Opportunity: Prime Retail Space "FOR SAlE" at 210 - 911 Denman Street in Vancouver West. Discover an exceptional opportunity to acquire a 2,906 square foot second-floor strata retail unit in a historic landmark building, formerly the Bay Theatre. This prime location offers remarkable visibility to both vehicle and pedestrian traffic year-round, making it a coveted spot in the heart of Downtown Vancouver. Situated near the bustling intersections of English Bay, Robson Street, Davie Street and Stanley Park, this space benefits from a diverse and vibrant community, surrounded by an array of cultural amenities. The unit boasts large bay windows, abundant natural light, elevator access, and excellent signage opportunities, enhancing your business's visibility and appeal. With high foot traffic and proximity to popular tourist attractions, this high-end retail space is a rare find in one of Vancouver's busiest areas. Don't miss your chance to establish a presence in this thriving environment! (id:60626)
RE/MAX Performance Realty
12816 13 Avenue
Surrey, British Columbia
Ocean Park Bluff Lot. Panoramic Unobstructed 180 Degree Ocean View Building Lot. 14,135 sq. ft., 97.54 ft. frontage x 162.46 ft. depth. 2025: R-3 City Zoning - Allows possible secondary suite, coach house or possible 2 to 6 duplex. 2017 Topographic Tree Survey and 2017 Preliminary Geotechnical Slope Assessment, on file. Buildings of no value. Enjoy beautiful sunsets, lights of Blaine, Semiahmoo Resort, Tsawwassen and the Gulf Islands. Located on a quiet street, in the south/west corner of Ocean Park, steps to beach access, Kwomais Point Park and Ocean View Look Out Point, 1001 Steps, Fun Fun Park, Ocean Park Shopping Center, and within blocks of Laronde Ecole, Ray Shepherd Elementary, and Elgin Secondary Schools. (id:60626)
Homelife Benchmark Realty Corp.
6616 Parkdale Drive
Burnaby, British Columbia
Prestige Neigbour of Parkcrest in North Burnaby! The property built on 2016 that sits at quiet inner street North/South facing, 1 owner only well kept still like brand new; big lot of 60x140=8400sqft with 3 story finishing of over 4700sqft indoor size. Wide entrance with high ceilings, big windows with lots of natural lights, gourmet kitchen with ss appliances, very spacious layout of living room & family room offer lots of space for family gathering. Radiant heat, HRV, beautiful swimming pool & hot tub, air conditioning, lots of good features. 4 beds upstairs with a big balcony offering beautiful greenbelt & city view; legal 2 beds basement is a good help as mortgage helper. This house cannot miss! Will go fast! (id:60626)
RE/MAX Crest Realty
214 W 24th Street
North Vancouver, British Columbia
Luxury living newer home with no gst in Central Lonsdale on 3 levels with 8 bdms,8.5 baths open plan living with floor to ceiling tile fireplace in living/dining room,2 kitchens(spice kitchen)high cabinets,quartz counters,island with waterfall design,stainless steel appliances,family room with built in cabinetry,eclipse doors for indoor/outdoor living for entertaining with covered deck,putting green and private yard.Upper floor includes 4 bdrms all with ensuites and north/south balconies,primary bedroom with spa like ensuite with partial views. Lower floor showcases wet bar,bedroom,bath,separate entrance 1 and 2 bdrm legal suites potential rent for $5000 per month,3 car heated garage,EV charging,open pad RV/Boats.Infloor heating,A/C,hrv,video,and much more! Remainder of home warranty. (id:60626)
RE/MAX Crest Realty


