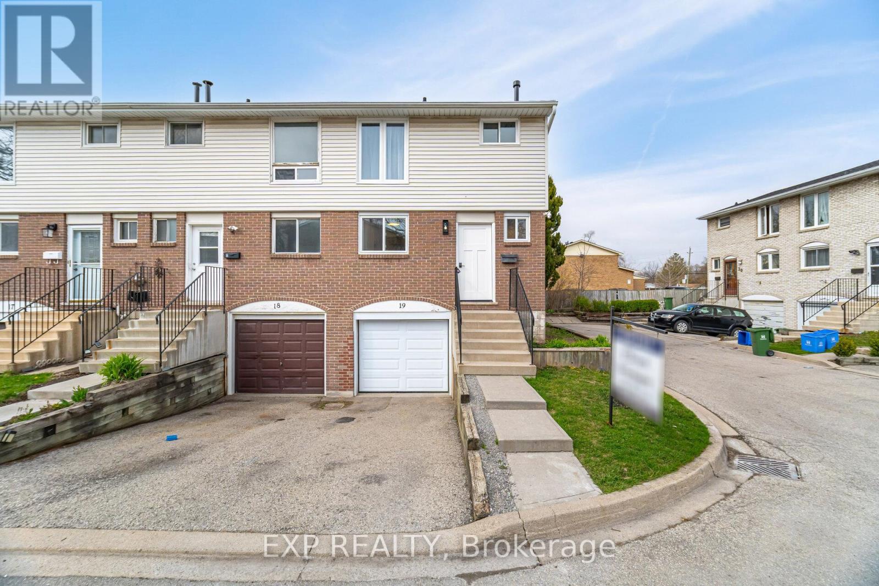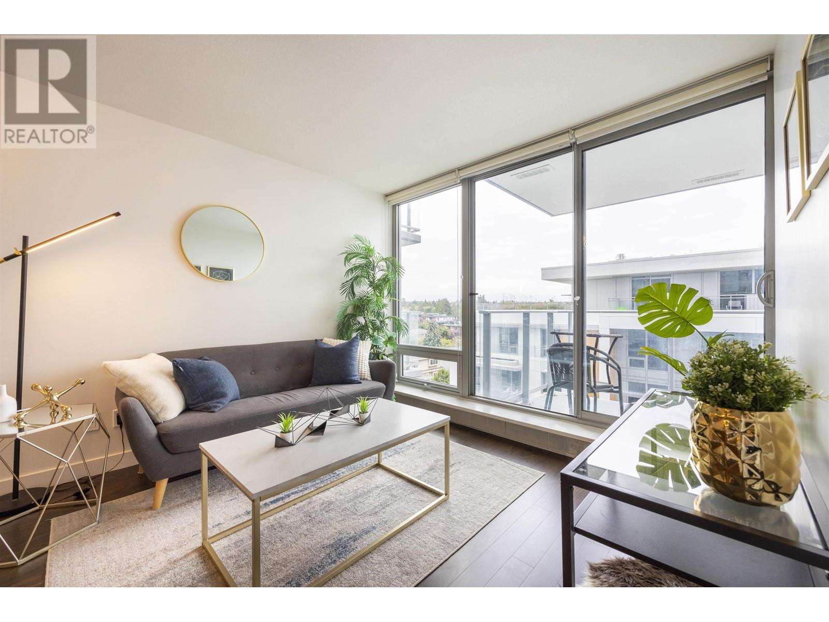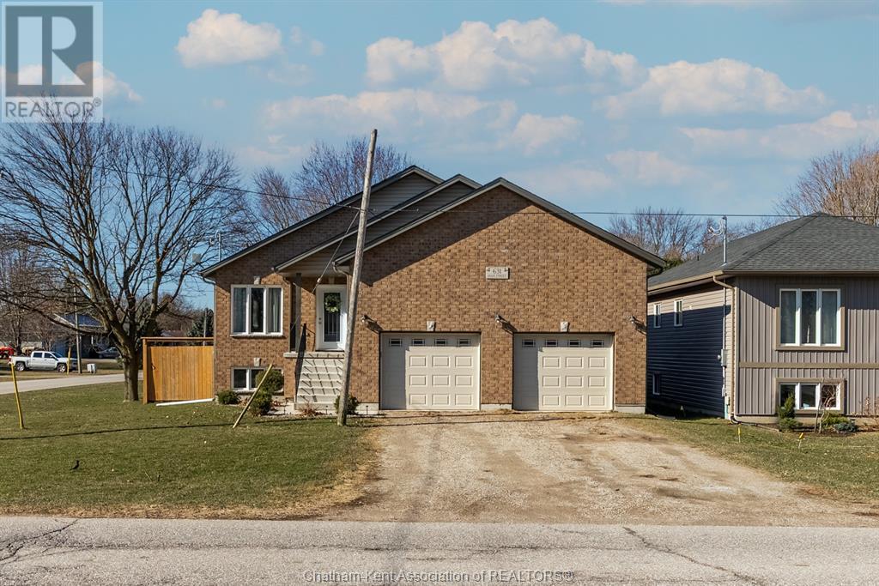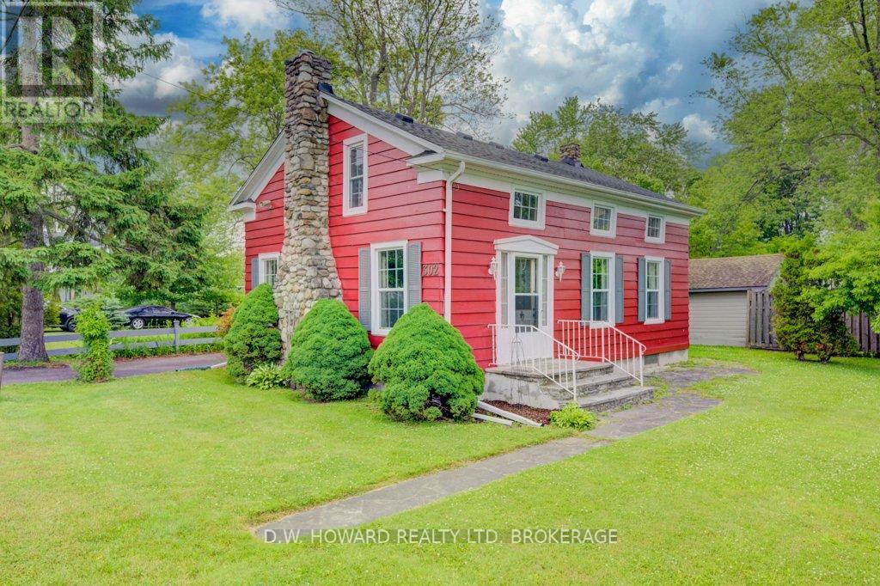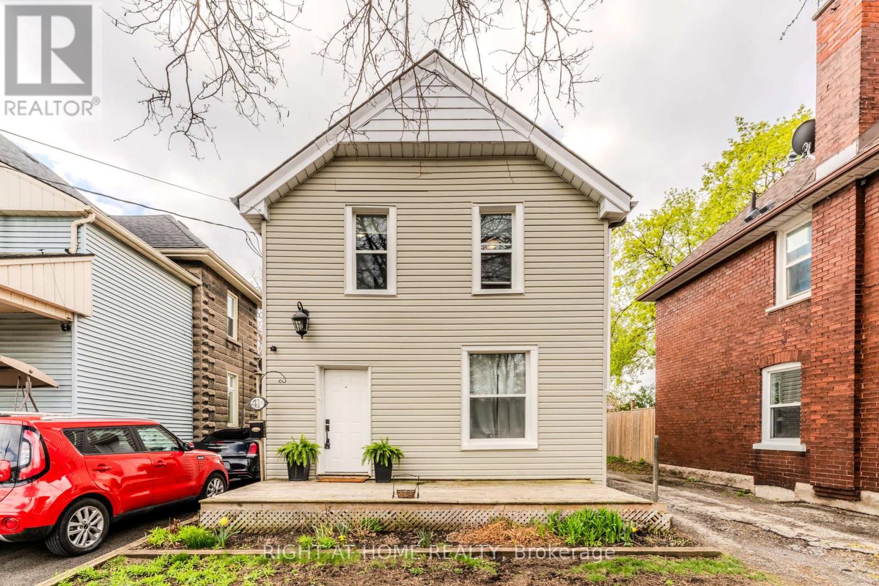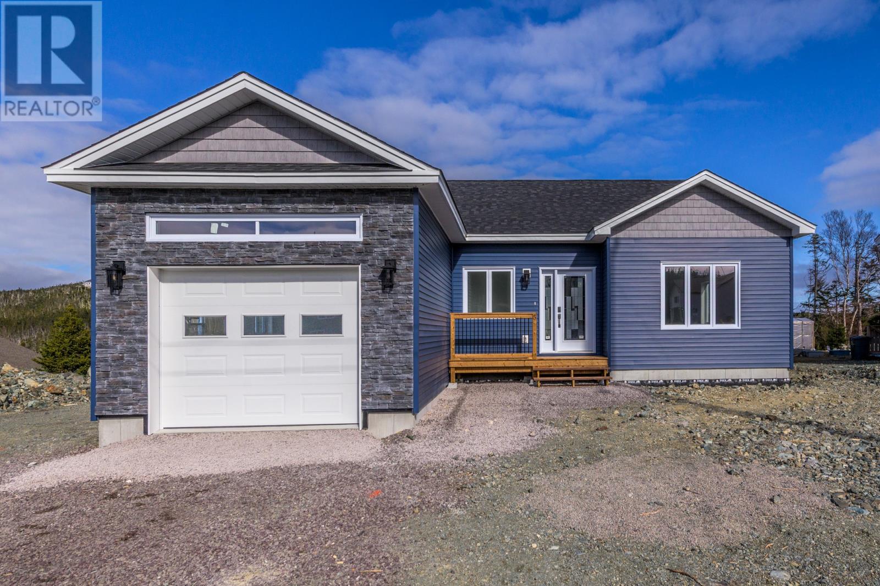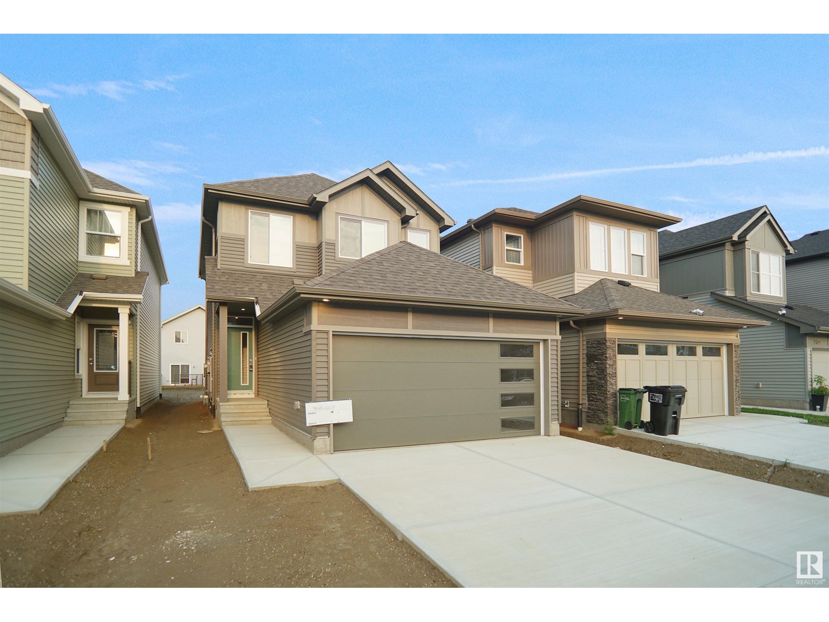72 Coach Side Terrace Sw
Calgary, Alberta
Welcome home, 72 Coach Side Terrace! Don’t miss your chance to own this beautifully upgraded 2-bedroom, 2-bathroom walk-out bungalow with stunning views of downtown Calgary. Situated in the sought-after 55+ community of Horizon Village in the desirable Coach Hill, this home offers a thoughtful open concept layout that flows seamlessly from room to room.Perfect for entertaining, the spacious kitchen opens into a formal dining area and a bright, inviting living room. The fully developed walk-out lower level features a cozy stone-surround corner fireplace, creating a warm and flexible living space.Enjoy the vibrant community amenities, including a games room with a pool table and shuffleboard, plus a social room for gatherings. This well-maintained home is part of a well-managed complex located close to downtown, parks, walking paths, shopping, and all essential amenities. Don't miss out on being able to call this place, Home. (id:60626)
Exp Realty
19 - 120 Quigley Road
Hamilton, Ontario
Welcome 120 Quigley Road Unbelievable value! A Stunning, Turnkey End Unit!Step inside this newly updated, end-unit townhome and experience true pride of ownership. Updated top to bottom with high-end finishes, this home is the definition of move-in ready. The standout feature is the custom-designed kitchen, thoughtfully crafted with no expense spared showcasing a gorgeous quartz slab countertop and matching backsplash, and premium KitchenAid appliances for a sleek, chef-worthy space.The open-concept living and dining areas are flooded with natural light, offering a fresh, contemporary feel. The finished basement provides even more living space perfect for a family room, home gym, or home office. Enjoy the convenience of an independent laundry room, making daily chores a breeze.Step outside to your maintenance-free, private fenced backyard ideal for entertaining, gardening, or simply relaxing in your own personal oasis. Being an end unit, you'll appreciate the added privacy and peaceful atmosphere.Located in a welcoming, family-friendly neighborhood, you'll find everything you need just minutes away great schools, parks, shopping centers, public transit, and easy access to the Red Hill Valley Parkway for commuters. Outdoor enthusiasts will love being close to the Niagara Escarpment trails, lush green spaces, and the beauty of the waterfront.This is a rare opportunity to own a fully upgraded, stylish home in a prime Hamilton location. Don't miss your chance schedule your tour today and find out why this home is turning heads in Hamilton! (id:60626)
Exp Realty
605 8031 Nunavut Lane
Vancouver, British Columbia
Welcome to this one bedroom facing quiet street in MC2 (North Tower) built by award-winning Intracorp! This EAST facing 1 bed with ensuite bath and spacious covered patio features functional open-plan design, contemporary kitchen cabinets and closets, and luxury appliances. Energy efficient JAGA Briza heating/cooling system. Enjoy in-building amenities including 7 days concierge, fitness centre, meeting room & gardens with BBQ area.Conveniently located at Cambie & SW Marine, just steps to the bus loop, skytrain station and many amenities of Marine Gateway: Cineplex theatres, T&T Supermarket, banks, services, shops and restaurants. School Catchment: Sexsmith Elementary School and Churchill Secondary School (IB program).1 LOCKER INCLUDED. (id:60626)
Nu Stream Realty Inc.
631 Main Street
Chatham-Kent, Ontario
Step into your dream home! Built in 2019, this stunning 4 bedroom, 3 bathroom property is nestled in the heart of Bothwell, a charming village community surrounded by nature and wide-open spaces. Thoughtfully designed with modern living in mind, this home features an open-concept layout thats perfect for family life and entertaining. The kitchen is a showstopper, complete with newer appliances, a gorgeous island, and granite countertops, all leading to a deck with a concrete patio and gazebo ideal for summer gatherings. The primary bedroom offers a peaceful retreat with a private ensuite and walk-in closet. Head downstairs to a newly finished basement that add extra living space with a large bedroom, bathroom, and ample storage. Finally, the oversized double garage is perfect for your cars, toys and hobbies. All this home needs is you! (id:60626)
Prime Real Estate Brokerage
631 Main Street
Bothwell, Ontario
Step into your dream home! Built in 2019, this stunning 4-bedroom, 3 bathroom property is nestled in the heart of Bothwell, a charming village community surrounded by nature and wide-open spaces. Thoughtfully designed with modern living in mind, this home features an open-concept layout that’s perfect for family life and entertaining. The kitchen is a showstopper, complete with newer appliances, a gorgeous island, and granite countertops, all leading to a deck with a concrete patio and gazebo—ideal for summer gatherings. The primary bedroom offers a peaceful retreat with a private ensuite and walk-in closet. Head downstairs to a newly finished basement that adds extra living space with a large bedroom, bathroom, and ample storage. Finally, the oversized double garage is perfect for your cars, toys and hobbies. All this home needs is you! (id:60626)
Nest Realty Inc.
18 Addison Street
Port Burwell, Ontario
Escape to Your Year-Round Retreat on The Jewel of Lake Erie’s North Shore, with coastal charm in this beautifully upgraded 4-bedroom, 2-bathroom home. Situated on a stunning on a lot, this property is just a short stroll from one of Ontario’s most pristine white sandy beaches. Enter into a bright and welcoming 1687 sq ft interior designed for relaxed year-round living. The large living room with vaulted ceilings is anchored by a field stone gas fireplace—perfect for cozy winter nights. With five newly installed split AC/heating units, every room in the house stays comfortable in every season. The home features 4 bedrooms and two full bathrooms, ideal for families, guests, or flexible home office spaces. Whether you’re hosting weekend visitors or creating your forever family retreat, there’s space for everyone. Outside, right off the kitchen is the massive covered porch, perfect for morning coffee or evening wine. A 1.5-car detached garage with hydro and its own split heat pump/AC will be your haven for toys and hobbies. The generous lot offers a large shed, room to garden, play, and a private fire pit area to unwind under the stars. Enjoy the unmatched lifestyle that comes with living walking distance to Port Burwell Provincial Park’s stunning stretch of beach—complete with washrooms, a nude beach, and Ontario’s most popular off-leash dog beach. Nearby amenities include the marina, library, elementary school, lighthouse, and fantastic, charming shops and restaurants. For nature lovers, this is paradise; for beach lovers, it’s home. (id:60626)
RE/MAX Solid Gold Realty (Ii) Ltd.
806 - 100 Western Battery Road
Toronto, Ontario
***MOTIVATED SELLER - PRICED TO SELL*** Beautiful and Bright 1 Bedroom Unit In The Heart Of Liberty Village. This Unit Features A Super Wide and Spacious Layout With An Extra Large Balcony & Unobstructed Sunset View - Hands Down One Of The Best Layouts In The Building. Don't Miss Out On A Unit With an Abundance of Natural Light That Pours Through The Floor-To-Ceiling Windows Providing You With A Beautifully LitSpace At Any Time Of The Day. (id:60626)
Right At Home Realty
302 Beachview Avenue
Fort Erie, Ontario
Picture postcard historic charm meets spacious open-concept year-round living! Don't miss this 1800s beautifully preserved Georgian style home steps from Crescent Beach on spacious private lot. Step inside to original wide plank flooring, grand stone fireplace with gas insert, spacious open concept living room and formal dining room. Main floor also includes full bathroom perfect for guests or day-to-day living. Upstairs features two bedrooms, full bathroom, and bright, open flex space for additional bedroom/lounge area/living room with charming nook for reading/sewing/office area. This is a rare opportunity to own heritage charm in coveted beachside proximity. Whether your looking for a four-season residence or weekend getaway or vacationing, this home is sure to impress.[New roof 2023, New water heater 2024, Upgraded windows]. (id:60626)
D.w. Howard Realty Ltd. Brokerage
25 Mccrimmon Crescent
Shields, Saskatchewan
Welcome to 25 McCrimmon Crescent – A Rare 1,987 sq. ft (total) Lakefront Opportunity in the Resort Village of Shields! Located just 30 minutes south of Saskatoon on the shores of Blackstrap Lake, this walkout bungalow offers year-round lake living in one of Saskatchewan’s best-kept secrets. With east-facing views that capture stunning sunrises over the water, this home was designed for life at the lake. The main floor features a sunny kitchen that flows into the dining area with garden door access to a large deck—perfect for morning coffee or evening BBQs (natural gas hookup included). The living room offers panoramic lake views through large windows, creating a peaceful and light-filled space. Two bedrooms are also on the main, including one with direct access to the deck, along with a 3-piece bathroom and convenient laundry room. Head downstairs to a spacious walkout family room with fireplace and access to a lower patio and the expansive backyard. The oversized primary bedroom also enjoys lake views and direct patio access, plus there’s a full 4-piece bath and a second fireplace (wood-burning and gas options). Outside, enjoy a large 4-car parking pad, a double detached garage, and easy access to the shoreline. Living in Shields means more than just lakefront—residents enjoy a strong community, nine-hole golf course, multi-sport courts, a sandy beach, and year-round activities. Water and sewer services, garbage/recycling pickup, and nearby amenities in Dundurn make everyday living convenient. Whether you're seeking a year-round residence or a getaway retreat, this property offers the perfect blend of comfort, community, and breathtaking lake views. (id:60626)
Boyes Group Realty Inc.
41 Brighton Avenue
Brantford, Ontario
Welcome to 41 Brighton Avenue North, Brantford A Home Full of Potential! Opportunity is knocking with this charming 4-bedroom, 1-bath home located in a mature, family-friendly neighborhood. Built in 1910, this property offers classic character with room to grow, making it a perfect fit for first-time buyers, investors, or anyone looking to downsize without compromise. Step onto the oversized front patio and into a spacious foyer that sets the tone for the warm, inviting atmosphere throughout the home. The main floor features a versatile bedroomideal as a guest room, home office, or cozy denalongside a bright and airy family room thats perfect for relaxing or entertaining. The generous eat-in kitchen offers plenty of room for hosting and memory-making, while the adjacent mudroom provides practical access to the backyardan impressive 133-foot-deep lot thats ready for play, gardening, or future expansion. Upstairs, the large primary bedroom includes a walk-in closet, while the two additional bedrooms are spacious and filled with natural light. Downstairs, the unfinished basement and crawl space provide valuable storage and exciting potential for future development. Located close to the new Costco, schools, parks, and shopping, this home is brimming with potential and waiting for your personal touch. (id:60626)
Right At Home Realty
9 Papenburg Place
St. Philips, Newfoundland & Labrador
Welcome to 9 Papenburg, where thoughtful design meets energy-efficient living. This beautifully crafted bungalow home is more than just a place to live—it's the product of careful planning and attention to detail, meant to complement your lifestyle in every way. With 9-foot ceilings and an open-concept living, dining, and kitchen area, it offers a spacious yet cozy flow that’s perfect for both entertaining and everyday moments. The heart of the home is a stunning 9-foot kitchen island, paired with a generous pantry, offering a blend of style and function for those who love to cook and gather. The home’s 3 bedrooms and 3 baths provide space for everyone, while a dedicated front porch welcomes you in with practicality and charm. Step outside to enjoy your front and back decks, inviting you to relax and take in your surroundings. With a fully insulated, unfinished basement, there’s room for your future dreams to unfold, whether that’s a home gym, studio, or extra living space. The garage offers ample storage, and like everything in this home, it’s designed with your convenience in mind. Built with energy-efficient upgrades and mini-split climate control, this home is not just about today—it’s about long-term comfort and sustainability. Each aspect has been carefully considered, creating a space that reflects both your vision and the craftsmanship of Haven Homes. Another welcoming home, another opportunity to join our growing community. There are more homes like this one in progress, and even a few lots left for you to customize your own. Let’s build your future together at 9 Papenburg (id:60626)
Exp Realty
9716 Carson Pl Sw
Edmonton, Alberta
Welcome to the Sampson built by the award-winning builder Pacesetter homes and is located in the heart of Creekwood Chappelle and just steps to the neighborhood park and schools. As you enter the home you are greeted by luxury vinyl plank flooring throughout the great room, kitchen, and the breakfast nook. Your large kitchen features tile back splash, an island a flush eating bar, quartz counter tops and an undermount sink. Just off of the kitchen and tucked away by the front entry is a 2 piece powder room. Upstairs is the master's retreat with a large walk in closet and a 4-piece en-suite. The second level also include 2 additional bedrooms with a conveniently placed main 4-piece bathroom and a good sized bonus room. Close to all amenities and easy access to the Henday. *** This home is under construction and the photos used are from the same exact built home but colors may vary, slated to be complete this coming October of 2025 *** (id:60626)
Royal LePage Arteam Realty


