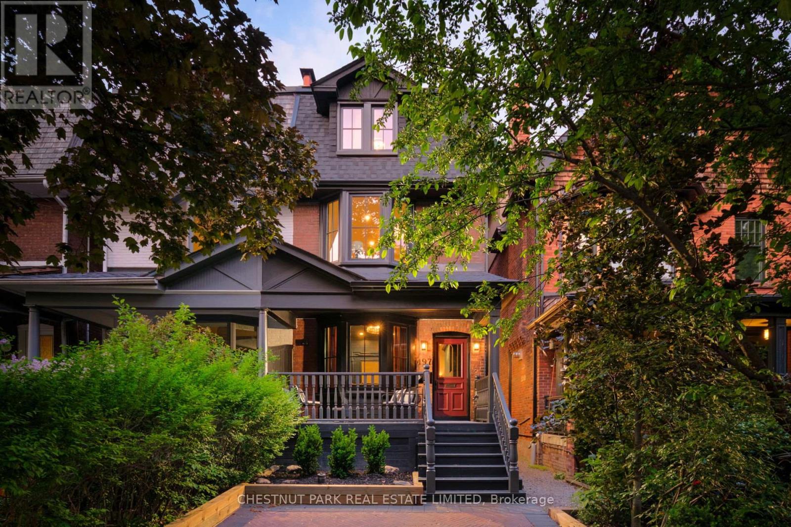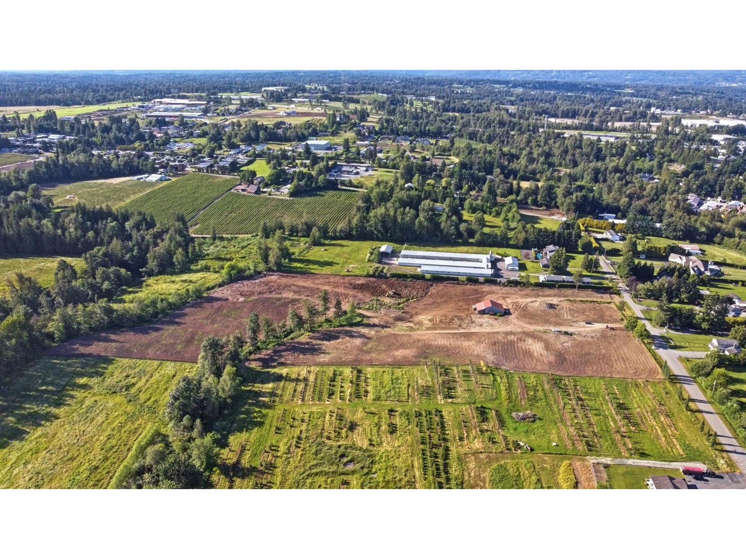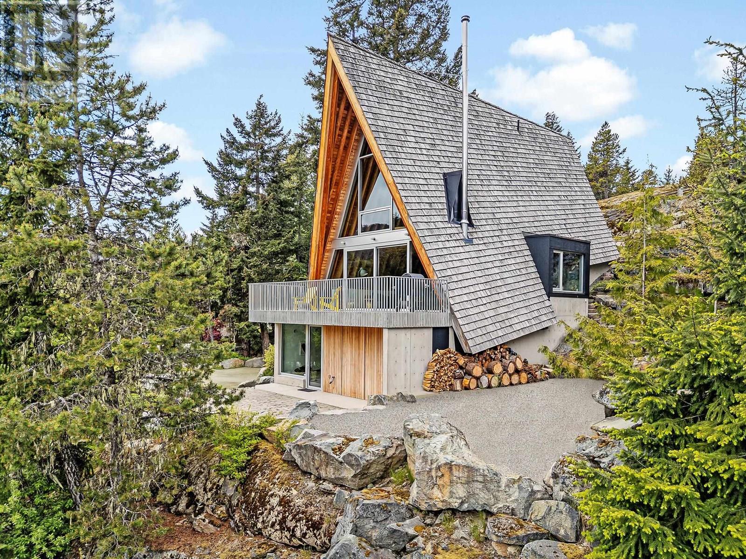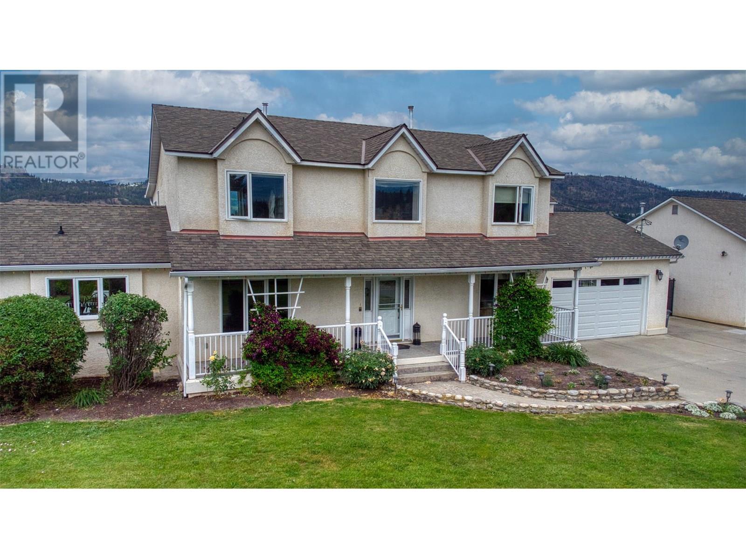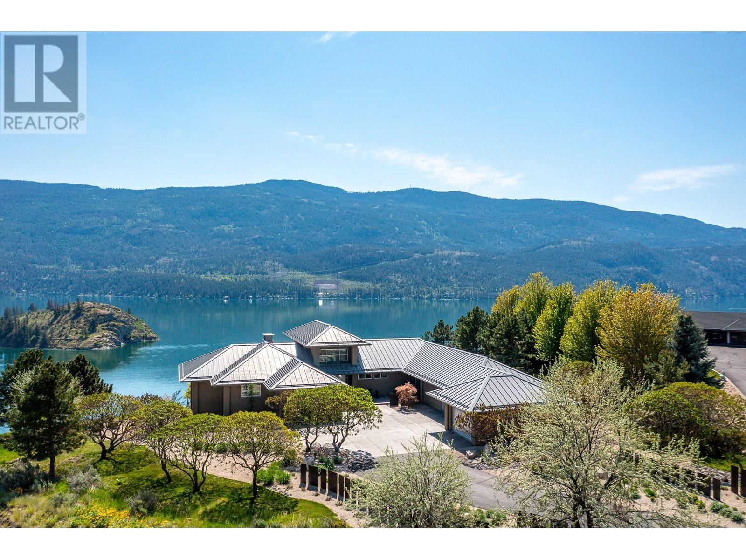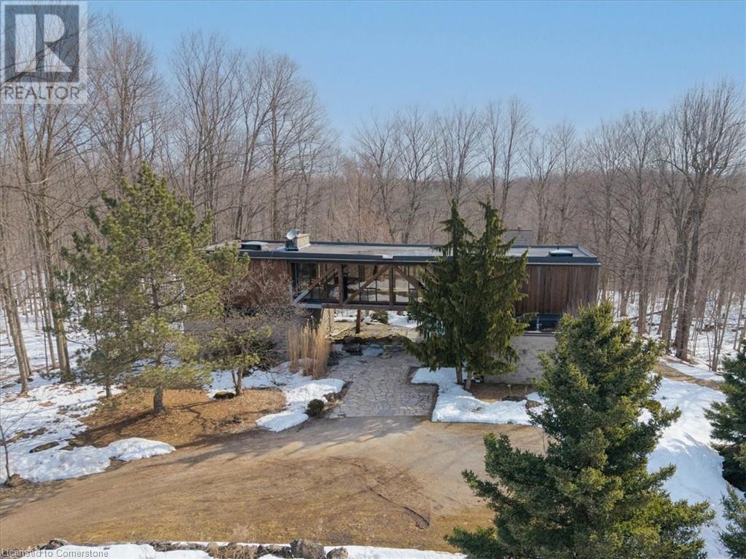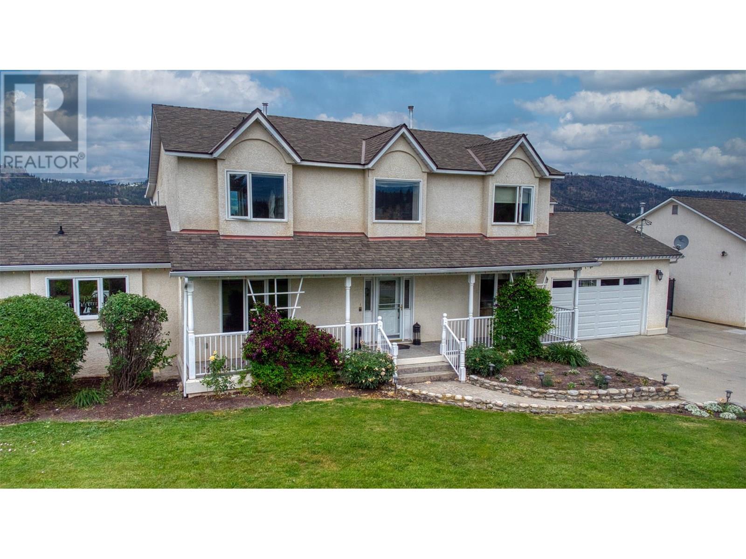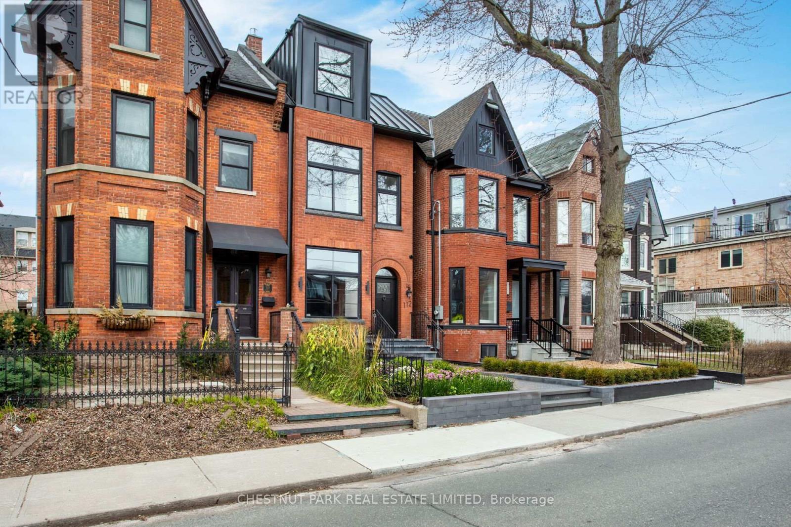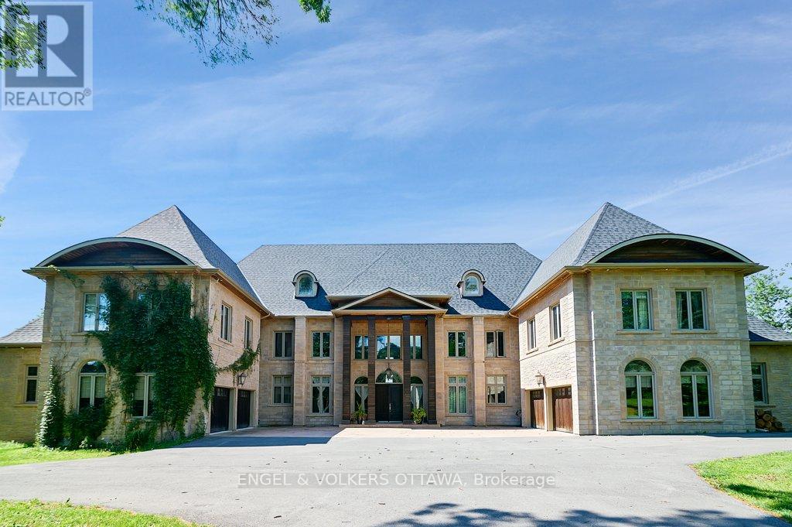497 Brunswick Avenue
Toronto, Ontario
A True Designer's Paradise, This 3+1 Bedroom, 5 Bathroom Restored Victorian Home Is Truly A Sight To Behold! With No Detail Spared, This 3 Storey Home Has Been Extensively Renovated & Features Showpiece Finishes In Every Room. Walk In Your Front Door Off Your Spacious Covered Front Porch To A Gorgeous Foyer Featuring Crown Moulding, Wall Paneling, Classic Checkered Floor Tile & A Deep, Rich Wallpaper That Invites You Into The Space. The Fabulous Design Selections Continue In The Living Room With Bold Colour, Built-In Shelving, Bay Windows Overlooking The Porch & A Nicely Framed Wood Burning Fireplace. The Dining Room Is The Heart Of The Home With A Custom Designed Built-In Banquette & Is Perfectly Situated Below The Backdrop Of The Spectacular Spiral Staircase Which Brings A Plethora Of Depth & Character. In The Kitchen You'll Find No Expense Has Been Spared With Stunning Stone Counters & Backsplash, A Brand New Bertazzoni Range, JennAir Fridge, Freezer & Dishwasher & A Farmhouse Sink With Custom Cabinetry & Hardware To Complement The Space Which Opens To The Beautifully Appointed Family Room Featuring A Handsome Brick Fireplace & Walk-Out To The Professionally Landscaped Backyard. The Beauty Of The Home Continues Upstairs Where You'll Find Three Well-Proportioned Bedrooms, Each Of Which Includes An Ensuite Bathroom Including The Third Floor Primary Bedroom Retreat Featuring Additional Built-Ins, Fabulous Natural Light, A 4 Piece Ensuite Spa-Inspired Bathroom That Includes A Perfectly Cylindrical Shower With Rainhead Shower Head & Bench Seating Plus A Breathtaking Rooftop Deck. Not To Be Forgotten Is The Fully Finished Lower Level With Polished Concrete Floors Which Includes A Spacious Recreation Room, Additional Bedroom/Office Space & A 4 Piece Bathroom. Outside, The Fully Fenced Backyard Offers A True Outdoor Oasis With Lush Gardens & Plenty Of Space For Entertaining Plus Legal 2 Car Front Yard Parking With Freshly Laid Pavers & Landscaping. (id:60626)
Chestnut Park Real Estate Limited
2737 Lock Street
Abbotsford, British Columbia
Perfect opportunity to build your dream home on over 16 acres located on a tranquil no-through street, near Ross Road and Fraser Hwy. This property offers an ideal setting for a custom estate, just minutes from HWY 1, Fraser Hwy, Highstreet Mall, and the US Border. Enjoy the convenience of two driveways, city water, and natural gas on site. Contact us today to schedule your private viewing. (id:60626)
Sutton Centre Realty
2906-2916 30th Avenue Lot# 1
Vernon, British Columbia
Well known downtown property - Vernon Towne Theater Building. Located in a prime location on Vernons main retail street, 30th Avenue. A rare combination of strong income and development zoning. Recent CMUC zoning allows for density up to 16 stories, ideal for a mixed use commercial/residential development. The site is large enough to develop under the new zoning Current tenants include Towne Theatre Society, Castanet Media, Metis Cultural Society, Vibe Art Gallery, the Italian Kitchen Restaurant and Centre for Positive Living on the main level , with various office tenants on the upper level. Current annual gross income is $294,000.0 The site is .502 acres in total, fronting on 30th Ave on the north side, 29th street on the south side, full lane access on the east side, and approx 50% lane access on the west side. The building is 2 stories, approx 28,000 sq ft with 21, 744 leasable , and a large unfinished bsmt area. An incredible development & income property, with diversified tenant mix. (id:60626)
Realty One Real Estate Ltd
738 Rue Victoria
Edmundston, New Brunswick
*IMPECCABLE COMMERCIAL BUILDING* Welcome to 738 rue Victoria, this very well maintained building and its perfect location is an opportunity to invest! With more than 36,880 square feet of surface area, the options and possibilities are more than interesting. In addition, from the structure to the electrical system as well as the heating system are up to codes and in very good condition. It is located between two highway exits and above all on a busy commercial street. Are you a business owner and want to have enough space in addition to the possibility of income? Call me, I will be happy to give you more details on the possibilities of this building! (id:60626)
Riviera Real Estate Ltd
9501 Emerald Drive
Whistler, British Columbia
Evoking the nostalgia of a cabin in the woods, and exuding a sleek, modern aesthetic this residence offers a contemporary nod to the classic A-Frame. Envisioned by Scott & Scott Architects the soaring red cedar shake roofline blends into a rugged mountainous bluff where its angular design is anchored into bed rock. Dramatic mountain views are framed by boldly exposed Douglas Fir beams throughout the interior, where locally sourced materials have been selected to endure, including marble kitchen counters fabricated from the Hisnet Inlet quarry on Vancouver Island. Immerse yourself in the outdoors as you bask in ample sun from the spacious deck, or star gaze from the privately positioned yard complete with firepit and custom hot tub. Featured in the celebrated 'Cabin Porn´ coffee table book. (id:60626)
Whistler Real Estate Company Limited
2547 Sexsmith Road
Kelowna, British Columbia
Welcome to 2547 Sexsmith Road—never before listed! This is a rare opportunity to own a spectacular 11.9-acre estate in the heart of Glenmore. Offering endless possibilities, this versatile property features a beautifully renovated 3,775 sq. ft. main home with 5 bedrooms, 4 bathrooms, and a separate lower-level entrance, plumbed for a suite. The outdoor space is a true oasis, complete with an in-ground swimming pool, gazebo, and lush gardens. Additional living and income opportunities include a charming 500 sq. ft. cabin and a mobile home. The property also boasts a detached 2-bay shop with storage, plus a 2-car garage with an unfinished suite above—ready for your customization. The fully fenced, mostly flat site includes 6.5 acres of leased cherry trees and welcomes a variety of animals, including horses, making it ideal for hobby farmers and nature lovers alike. Enjoy ultimate privacy while being just minutes from the airport and downtown. This exceptional property perfectly blends country living with city convenience—don’t miss this once-in-a-lifetime opportunity! (id:60626)
Coldwell Banker Executives Realty
245 Kalamalka Lakeview Drive Unit# 13
Vernon, British Columbia
Poised high above the turquoise waters of Kalamalka Lake, this stunning residence in the exclusive Kekuli Bay Estates captures panoramic lake, mountain, and valley views. Blending contemporary design with timeless quality and aesthetic, the home showcases exceptional craftsmanship throughout—featuring vaulted ceilings, custom Greystokes Millwork cabinetry, granite countertops, and expansive windows that frame the breathtaking scenery. Thoughtfully designed for both luxury and functionality, the chef’s kitchen flows seamlessly to a covered patio and an infinity-edge, heated tile pool that appears to merge effortlessly with the lake beyond—creating an unparalleled setting for entertaining. The expansive primary suite offers its own private escape, complete with magnificent lake views, a luxurious six-piece ensuite bathroom, a spacious walk-in closet, and a dedicated office space with inspiring vistas to enjoy while you work. With five bedrooms, five bathrooms, and multiple indoor and outdoor living spaces, the home also includes a woodworking-ready workshop with 220V power, a heated triple garage, and nearly five acres of private, tranquil land. Enjoy an exclusive lifestyle with convenient access to Predator Ridge Golf Resort and Kelowna International Airport—where timeless design meets modern convenience. (id:60626)
RE/MAX Vernon
15139 Rockside Road
Caledon, Ontario
Stunning four-bedroom home on 40 secluded acres with second home on site! Experience breathtaking views from this one-of-a-kind property, nestled on a peaceful and private 40-acre lot surrounded by towering mature trees and a picturesque wildflower garden. Relax and unwind while listening to the soothing sounds of nature from the spacious deck or the second-floor balcony, both offering stunning views of the lush landscape. Inside, the living room is specially designed to maximize natural light and showcase the greenery from every angle as if to completely immerse you within nature. The eat-in kitchen is a standout, featuring a skylight, stainless steel appliances, and floor-to-ceiling windows on both sides, seamlessly blending indoor comfort with the beauty of the outdoors. On the main level, the primary bedroom adds to the charm with a cozy fireplace, creating the perfect retreat and also features a 3pc ensuite. Each additional bedroom on the main floor has direct access to the outdoor deck suited for easy indoor/ outdoor living. Adding incredible value, this property includes a beautifully renovated second home, complete with a meeting room, boardroom, kitchen, and bathroom ideal for a guest house, office space, or creative retreat, all surrounded by natures beauty. Wildlife thrives here, with frequent sightings of birds, turkeys, deer, and more. Located just minutes from conservation areas, skiing, luxury golf courses, and top rated spa's, this private sanctuary is only 45 minutes from Pearson Airport and just over an hour from Toronto. A gated front entry ensures privacy and exclusivity. Come for a visit, you wont want to leave! (id:60626)
Real Broker Ontario Ltd.
2547 Sexsmith Road
Kelowna, British Columbia
Welcome to 2547 Sexsmith Road—never before listed! This is a rare opportunity to own a spectacular 11.9-acre estate in the heart of Glenmore. Offering endless possibilities, this versatile property features a beautifully renovated 3,775 sq. ft. main home with 5 bedrooms, 4 bathrooms, and a separate lower-level entrance, plumbed for a suite. The outdoor space is a true oasis, complete with an in-ground swimming pool, gazebo, and lush gardens. Additional living and income opportunities include a charming 500 sq. ft. cabin and a mobile home. The property also boasts a detached 2-bay shop with storage, plus a 2-car garage with an unfinished suite above—ready for your customization. The fully fenced, mostly flat site includes 6.5 acres of leased cherry trees and welcomes a variety of animals, including horses, making it ideal for hobby farmers and nature lovers alike. Enjoy ultimate privacy while being just minutes from the airport and downtown. This exceptional property perfectly blends country living with city convenience—don’t miss this once-in-a-lifetime opportunity! (id:60626)
Coldwell Banker Executives Realty
1409 Teasdale Road
Kelowna, British Columbia
Successful 10.14 acre u-pick operation in the Belgo area of Kelowna. The neighboring property is also available, being 3.3 acres, and can be bought independently or in conjunction with this property. The property is located just minutes from town, yet feels like your own private estate far from it all. The home offers 5 bedrooms and 4 bathrooms across 3700 sq.ft. of living space, and lots of renovations and features: emphatic stone fireplace mantle with the overheight ceilings w/ skylights, renovated kitchen w/ stainless steel appliances & quartz countertops, renovated bathrooms w/ tile flooring & quartz counters, & more. Master bedroom includes his/her sinks, tiled glass shower & free standing tub. Great backyard space surrounded by your orchard, incl. a big garden space. The orchard operation itself is ran as a successful u-pick operation. Varied cherry blocks that are a perfect mix of early, mid and late season cherries to maximize the time of the u-pick. Recognizable and respected varieties include Rainier, Cristalina, Skeena, Staccato, Stella, and more (inquire for full info package). There is also a cabin on the property, perfect for a mortgage helper/farm help. Lakeviews are found on the upper bench off Geen Rd. (id:60626)
Sotheby's International Realty Canada
112 Givins Street
Toronto, Ontario
Originally Built 1913 Century Home That Has Undergone A Complete Back To The Bricks Modernization in Prime Trinity Bellwoods, Featuring 4+2 Bedrooms & 5 Bathrooms With Contemporary Finishes Throughout. Light & Bright Open Concept Main Floor Features, Almost 10' High Ceilings, White Oak Floors, Two Gas Fireplaces, Gorgeous Living & Dining Room Spaces Open To The Centre Kitchen With Top Of The Line Appliances Including A 5-burner Stainless Steel Range, Seamless Taj Mahal Quartzite Island and Countertops, Amazing Flow For Entertaining With Rear Family Room That Finishes Off The Main Floor With Custom Built-Ins & Fireplace, Floor To Ceiling Windows With Walkout To A Sunny West-Facing Patio/Backyard With Gas Line For BBQ. Private Covered Rear Parking Via Laneway With Overhead Roll-Up Remote Garage Door. Upstairs You'll Find A Second Floor Primary Retreat Which Includes A 5 Pc Ensuite Bath With a Stand-alone Soaker Tub, A Large Shower With Bench Seating & Large Walk-In Closet With Custom Built-ins. Additional Bedrooms Are Well Proportioned With Easy Access To Two Additional 4 Piece Baths, Both With Bathtubs, Plus Convenient Secondary 2nd Floor Laundry Rough In With Proper Built-up Basin and Floor Drain. 4th Bedroom (Currently A Den) Offers A Walkout To A Huge West -Facing Private 3rd Floor Rooftop Deck, Perfect For Unwinding While Taking In Some Breathtaking Sunsets & City Views. Fully Finished Lower Level Features An Enormous Recreation Space Adding Additional Living Space To This Fabulous Home Plus An Additional Bedroom, Bath & Secondary Laundry Room. Seller Has Plans and Zoning Approval For Proposed Laneway. Easy Access To Every Convenience Imaginable (A Walk Score of 99/100) With Transit, Incredible Restaurants, Entertainment & Shopping & The Beautiful Trinity Bellwoods Park At Your Doorstep and Ossington Strip. (id:60626)
Chestnut Park Real Estate Limited
2892 Presquile Road
Alfred And Plantagenet, Ontario
Welcome to 2892 Presquile Road, an exquisite estate sitting on 20 acres of waterfront, inspired by the Chateau de Champlatreux in France. This luxurious property boasts a total of 6 bedrooms and five bathrooms, featuring custom doors and soaring 22-foot high ceilings throughout. Step inside to find oak flooring and tile entrance leading to spacious living areas, including a chef's ream kitchen that features granite counters, a 4-burner gas stove, double oven with a warming drawer, and a built-in coffee maker and dishwasher, as well as walk-in pantry. The primary bedroom offers an ensuite bathroom and two walk-in closets. Other highlights include an infinity pool with lounge area, private dock, tiled garages that can serve as a wash bay, a rink-sized 125 x 55 arena building, tiled mudroom near the kitchen, and a Gramercy Park Hotel fireplace and chandelier. This estate is a perfect blend of luxury, comfort, and practicality, ready to offer you an unparalleled living experience. (id:60626)
Engel & Volkers Ottawa

