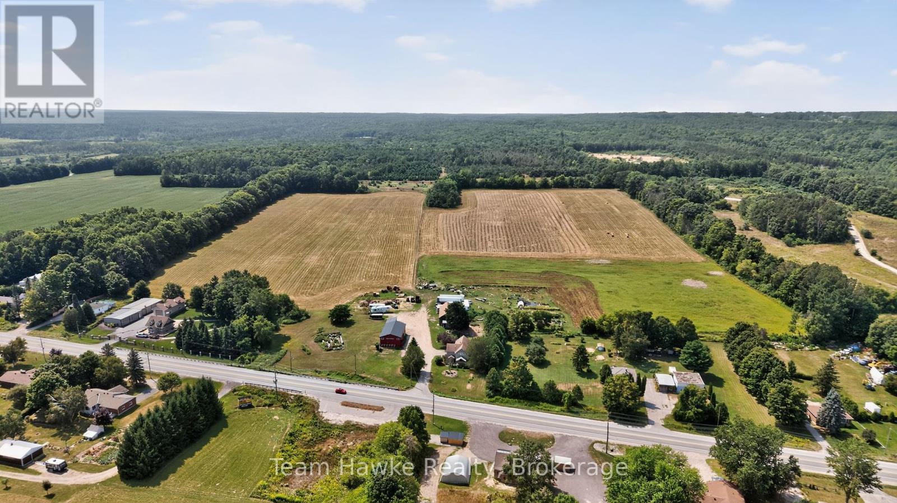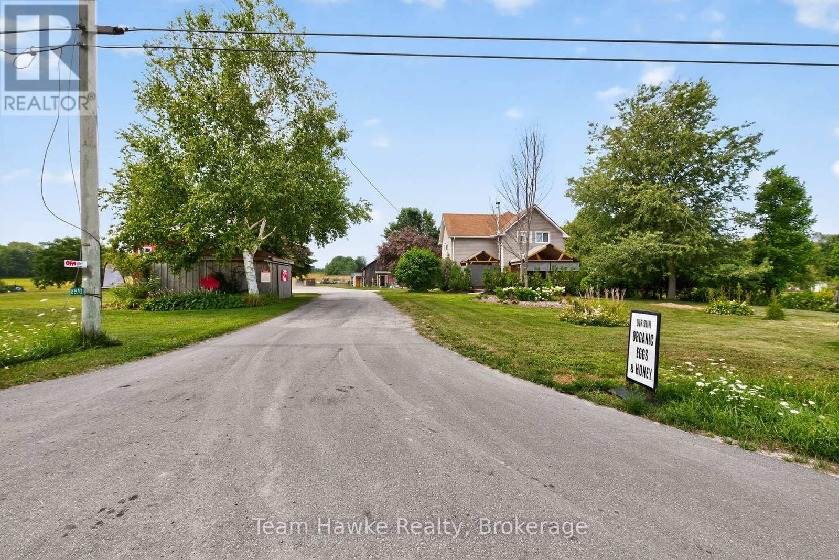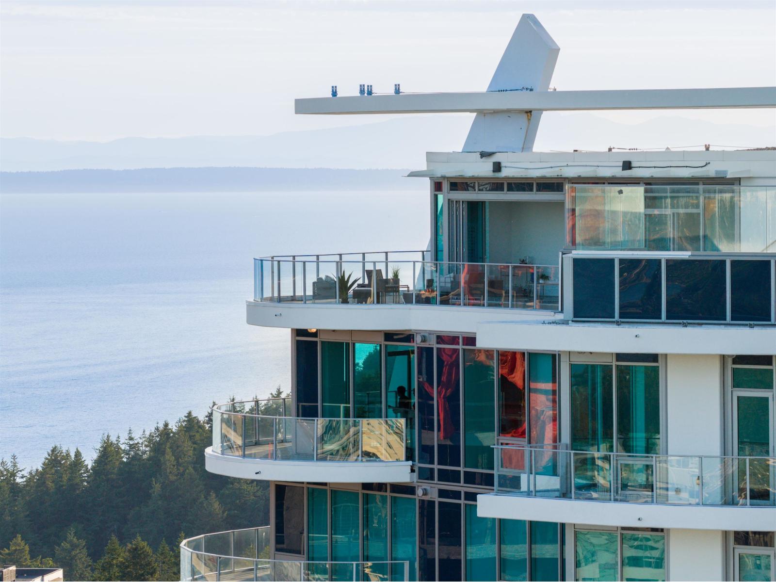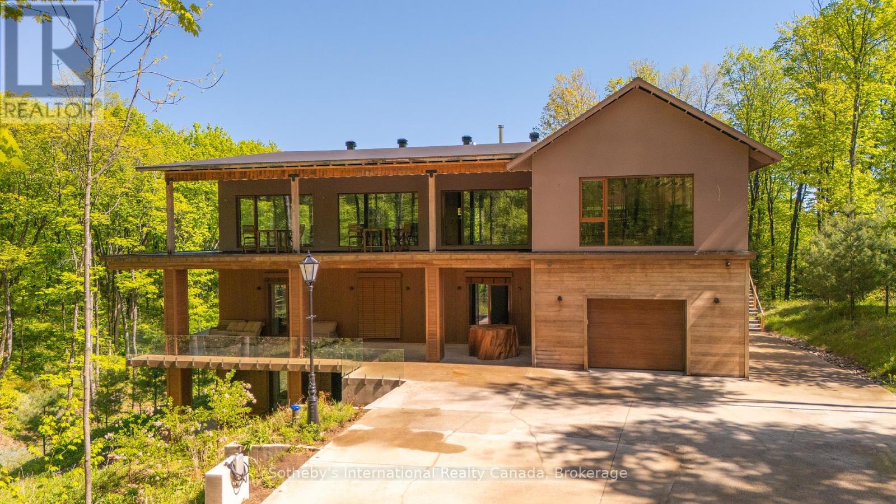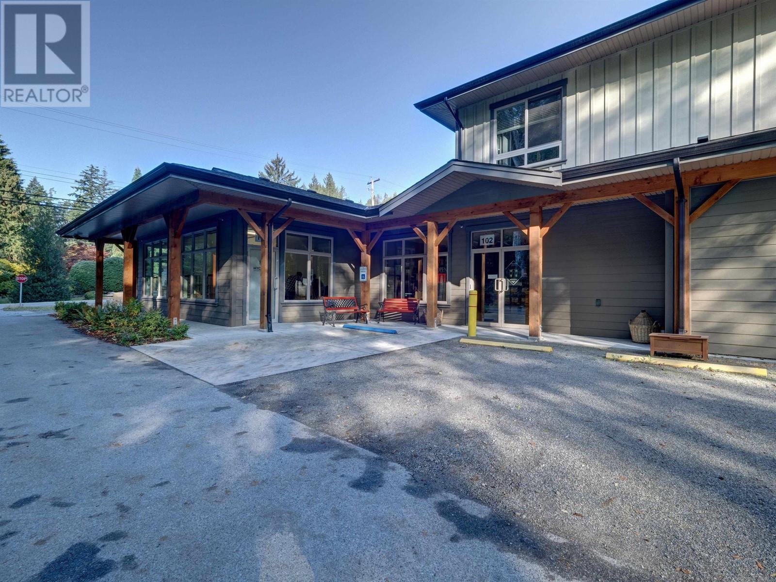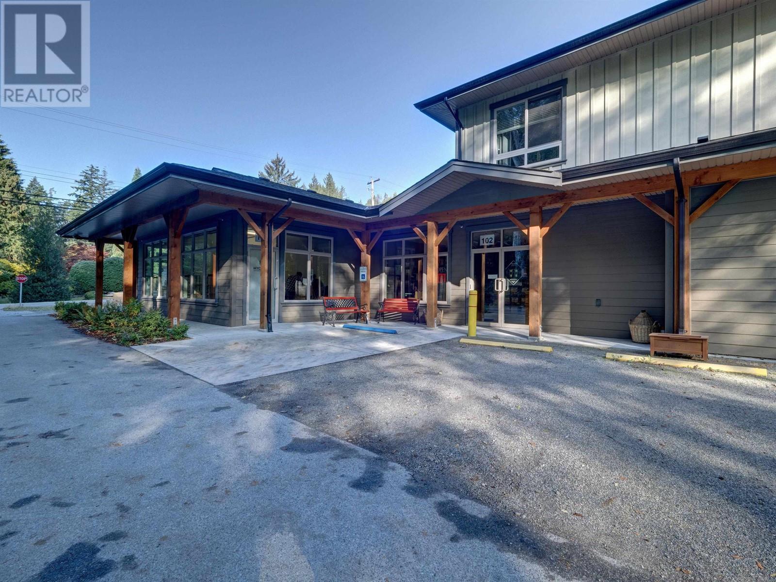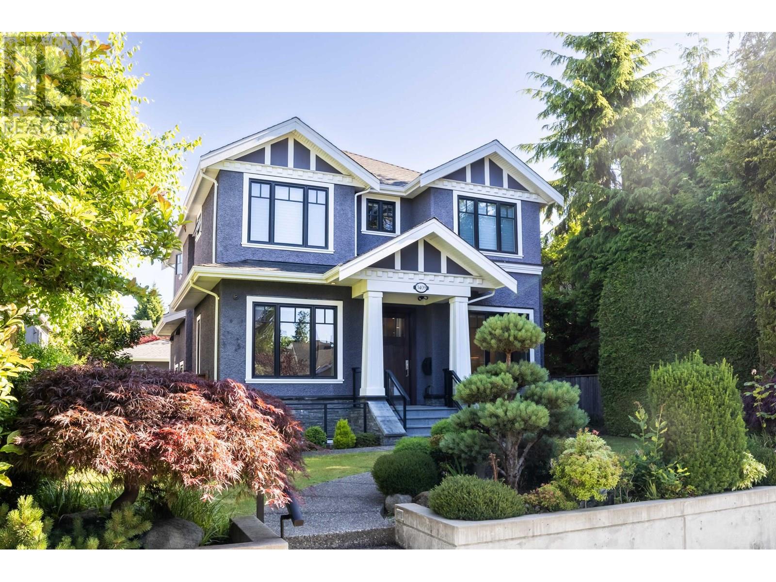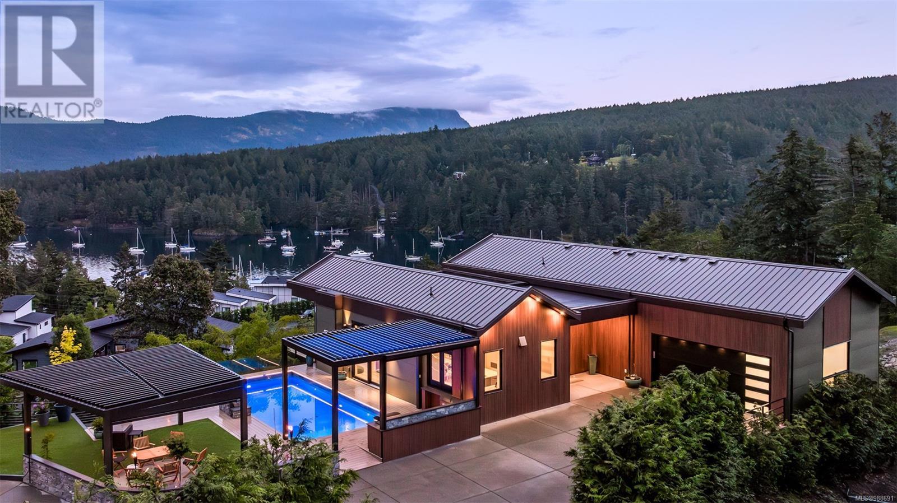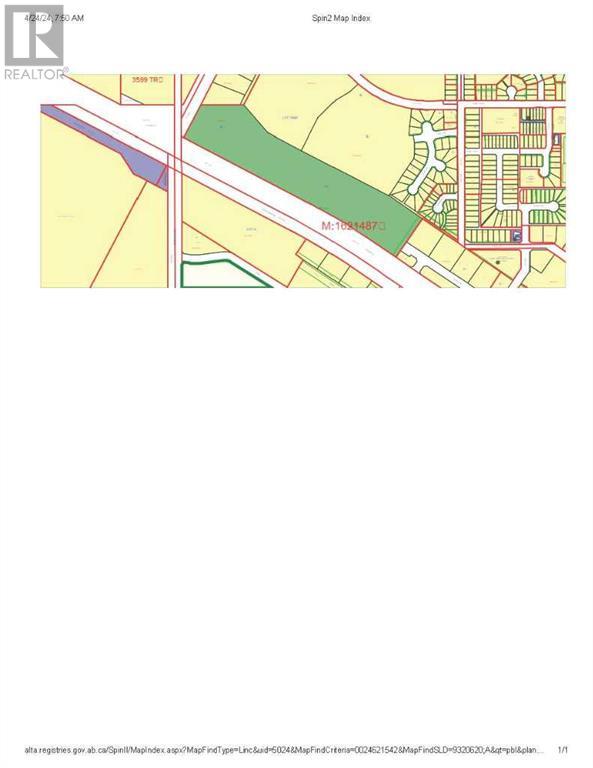8870 County 93 Road
Midland, Ontario
Great development opportunity on HWY 93 in Midland. Sewers and water are going to be coming across this property in the near future. Potential for commercial development on the highway with over 100 acres left for a residential development. This property has frontage on the HWY as well as Marshall Road increasing the development potential. Currently, the property has a very well maintained century home, an ongoing farm, along with a 3,600 square foot machine shop that is currently zoned as a machine shop. This property is close to hospitals, shopping, Huronia Regional Air Port. Current zoning is Rural RU-11, EP. There is approximately 8 acres that are zoned EP. Propane tank is used for the drive shed only. Lot Dimensions: 202.68 ft x 5,385.54 ft x 65.98 ft x 1,809.33 ft x 1,312.05 ft x 3,389.39 ft x 401.00 ft x 199.92 ft x 382.29 ft x 234.12 ft x 388.85 ft (id:60626)
Team Hawke Realty
8870 County 93 Road
Midland, Ontario
Great development opportunity on HWY 93 in Midland. Sewers and water are going to be coming across this property in the near future. Potential for commercial development on the highway with over 100 acres left for a residential development. This property has frontage on the HWY as well as Marshall Road increasing the development potential. Currently, the property has a very well maintained century home, an ongoing farm, along with a 3,600 square foot machine shop that is currently zoned as a machine shop. This property is close to hospitals, shopping, Huronia Regional Air Port. Current zoning is Rural RU-11, EP. There is approximately 8 acres that are zoned EP. Propane tank is used for the drive shed only. Lot Dimensions: 202.68 ft x 5,385.54 ft x 65.98 ft x 1,809.33 ft x 1,312.05 ft x 3,389.39 ft x 401.00 ft x 199.92 ft x 382.29 ft x 234.12 ft x 388.85 ft (id:60626)
Team Hawke Realty
0 Little Baseline Road
Lakeshore, Ontario
Potential Future Development Opportunity. Approximately 73 acres of land, as per GeoWarehouse, designated as Urban Reserve in the Official Plan. This property offers significant potential for residential, commercial, or employment-related development. The site features 1,848 feet of frontage on Little Baseline Road and a depth of approximately 1,618 feet, with 2207 feet back. Municipal services are available either at the lot line or nearby, enhancing development feasibility. Strategically located in an area surrounded by established residential and industrial developments, the property is situated just down the road from the new High-Tech Industrial Park, Offering excellent proximity to future growth. (id:60626)
Grace Canada Realty Inc.
106 Brooke Street
Vaughan, Ontario
Situated Pristinely On a 150FT Wide Lot, This One-Of-A-Kind Custom Built Home Offers A Unique Design Language Perfect For Families. Flanked By Dual Double Garages, The Circular Drive Can Accommodate 14 Cars. The Entrance Welcomes A Water Feature, and Access To The Double Level Office Featuring Wood Trim, A Coffered Ceiling & Glass Railings. A Sprawling Kitchen Includes An Over-Sized Bi-Level Island With Contrasting Countertops, Sub-Zero Fridge, Dual Wall Ovens, Three Sinks & Ceiling Mounted Hood. The Optimal Design Extends Into The Bedrooms Where Each Bedroom Features An Upper Loft Space. Special Features Of This House Will Include A Full-Sized Gym With Basketball Net, Rock Climbing Wall & Treadmill, A Media Room With Inclined Seating, A Projector, and Hi-FI System, and A Sauna. A Quiet & Safe Neighborhood With Great Schools. Book A Showing Today To Experience This One-Of-A-Kind House For Yourself. (id:60626)
Highgate Property Investments Brokerage Inc.
Ph 2 1501 Foster Street
White Rock, British Columbia
Experience the pinnacle of seaside-urban living in this 2-story Penthouse at White Rock's Foster Martin. Stunning 3,800 sqft residence features 4 spacious bedrooms, 5.5 baths, a den, flex area and an upper loft suite. Revel in the panoramic ocean and mountain views, soaring 11' ceilings, floor-to-ceiling windows, a chef's kitchen with Miele appliances, spa-like baths, and luxurious finishings throughout. Enjoy 2,400 sqft of outdoor living with 4 main floor balconies and a spectacular rooftop deck with cascading waterfall hot tub and pool, fire table area, and outdoor kitchen rough-in. Includes a private triple garage with storage and resort-style amenities: indoor/outdoor pool, sauna/steam room, gym, lounge, games room and concierge. The perfect harmony of luxury, location, and lifestyle! (id:60626)
Macdonald Realty (Surrey/152)
560 Taunton Road W
Ajax, Ontario
Attention investors, business owners, and developers! Earn some income with huge future potential. This prime piece of land on Taunton spans over 20 acres and is situated at the northeast corner of Taunton and Church, a high-growth area. Seconds away from all amenities and downtown Ajax, as well as easy access to the 407 , 412 and 401 highways, this property boasts amazing traffic flow. Currently operating as a golf range with 70 stations and 4 training holes, the property offers great potential purchaser to verify their own uses. The range includes bungalow, pro shop, commercial parking available, along with 2 drilled wells and 2 septic. The bungalow features a formal family room with broadloom and French doors, a separate dining room with a walk-out to the deck, and a kitchen with tile flooring and backsplash. The main level includes 3 bedrooms, while the loft serves as a 4th bedroom with broadloom floors, a 2-piece bath, window, and closet. The city will bring municipality water to the property estimated time by the city is Dec 2025 (id:60626)
Keller Williams Energy Lepp Group Real Estate
1739 Trapper's Trail Road
Dysart Et Al, Ontario
Pure Luxury Retreat - Your Private Paradise in the Heart of the Canadian Wilderness. A one-of-a-kind luxury retreat and architectural marvel that truly feels like a house from 2050. Built to Net Zero Passive House standards, this estate spans approximately 9,500 sqft of custom-designed living space, plus over 9,000 sqft of decks encircling the home. It blends modern luxury with ecological stewardship and serene forest views. Featuring a private dock and deeded lake access, this property is a sanctuary for those seeking refined living and the possibility of complete independence.Crafted with European-sourced materials and exceptional craftsmanship, this home showcases a rare EcoCocon straw wall system for superior insulation, Legalett radiant floor heating for consistent, draft-free warmth, and triple-pane European windows to optimize energy performance. Every detail is thoughtfully designed for comfort, wellness, and sustainability.The main floor offers an expansive open-concept great room with floor-to-ceiling windows, a gourmet kitchen, library, office, and a spacious primary suite with a spa-like ensuite. Upstairs, discover a versatile gym, cozy upper living area, wood-burning sauna, and an inviting swim-up spa with jacuzzi - an unparalleled wellness retreat. The lower level features a generous recreation room, rock-carved wine cellar, cold storage, and mechanical spaces.Natural materials throughout - including wide-plank natural wood floors, marble and granite finishes, and cross-laminated timber - create a serene, healthy environment. With a full-house Generac battery system, 400-foot well, and solar-ready infrastructure, this home is fully prepared for sustainable, self-sufficient living. There are simply too many upgrades to list - contact the listing agent for full details on this unique masterpiece, offered well below replacement cost. (id:60626)
Sotheby's International Realty Canada
1680 Field Road
Sechelt, British Columbia
Presenting an exceptional commercial property, meticulously engineered for seismic resilience, this mixed-use Commercial and Residential Building is strategically located in the thriving heart of Wilson Creek. Encompassing a generous 4,885 square feet of meticulously designed space, the coveted prime C1 zoning allows for 72% lot coverage. The building boasts a 1,325-square-foot, 2-bedroom suite with a deck gracefully positioned above 3,560 square feet of versatile commercial space, with services all underground.The commercial area on the main floor is thoughtfully divided into three distinct units, all currently leased to well-established businesses. Top-tier craftsmanship and meticulous design is evident throughout this well-constructed building'truly, an asset that demands firsthand appreciation to fully comprehend its exceptional quality that will last the test of time. (id:60626)
Sotheby's International Realty Canada
1680 Field Road
Sechelt, British Columbia
Presenting an exceptional commercial property, meticulously engineered for seismic resilience, this mixed-use Commercial and Residential Building is strategically located in the thriving heart of Wilson Creek. Encompassing a generous 4,885sf of meticulously designed space the coveted prime C1 zoning allows for 72% lot coverage. Building boasts a 1,325-sf, 2-bdrm suite with a deck positioned above 3,560 sf of versatile commercial space, with services all underground.The commercial area on the main floor is thoughtfully divided into 3 distinct units, all currently leased to well-established businesses. Top-tier craftsmanship & meticulous design is evident throughout this well-constructed building-truly, an asset that demands firsthand appreciation to fully comprehend its exceptional quality. (id:60626)
Sotheby's International Realty Canada
3409 W 32nd Avenue
Vancouver, British Columbia
Custom-built home architecturally designed by Lung Design, interior by Sara Gallop Design Inc and meticulously built by Bela Construction. Extensive use of iron beams to facilitate the sense of openness and spaciousness! Showcasing master chef´s gourmet kitchen equipped with German made Miele & Italian made Bertazzoni appliances! Rarely seen glassed-in wok kitchen offers a unique spin on the traditional wok kitchen. The family room opens onto the heated patio and the beautiful yard with a Sakura tree and landscaped garden. 4 bedrooms up including a principal bedroom with ensuite, walk-in closet and balcony. Natural light fills the basement with 3 oversized window wells and the spacious entertainment area takes care of everyone´s interest. (id:60626)
Metro Edge Realty
23 & 24 1060 Shore Pine Close
Duncan, British Columbia
Rare find in Maple Bay, a west coast destination on Vancouver Island! This DOUBLE LOT, w/2 titles, features a $3.95M stunning main home (0.27 acre) & a $1.95M carriage house (0.3 acre)...a gated ocean-view estate blending indoor & outdoor living. Ideal for multi-generational living, it incl a newly built 4-bd main home with a 2-vehicle garage, plus a 2-bd carriage house w/garage capacity for 6 vehicles. The resort-style property boasts a custom sports pool w/auto cover, a separate pool house, outdoor kitchen, cascading stone waterfall, and a full-size pickleball court, & lanai w/remote controlled opening roofs & shade screens. The Scandinavian-inspired home features minimalist design, sleek modern lines, & ocean views from nearly every room. Meticulous craftsmanship incl soundproofing, automated systems, 4 fireplaces, lift-and-slide doors ($250k+), the highest quality windows ($30k+), vaulted ceilings, and innovative storage. The upper level offers one-level living with a bedroom + ensuite, luxurious kitchen, custom cabinetry, high-end appliances, a quartz backsplash extending to the vaulted ceiling, and a bi-fold window connecting indoor & outdoor kitchens. The primary bedroom features expansive sliding doors framing ocean views, while the spa-like ensuite boasts a 10' wall-hung vanity, custom tile valences, waterproof blinds, and a teak-floor shower room. A courtyard living room with a fireplace enhances outdoor enjoyment. The lower level includes 2 more bedrooms, day kitchen, a family room, a yoga room, and a private deck. The separate 2-bedroom carriage house also enjoys ocean views, deck space, & 6-vehicle garage. The $2M in hardscaping & landscaping completes this incredible property. Perfect for boaters (MB Marina/Boatyard & Yacht Club steps away), car enthusiasts (VI Motorsport Circuit 20 min away), and professionals (new hospital 10 min away). 5 min walk to the Marina for float plane service to Vancouver. Nominated for 2024 CARE Award Project of the Year. (id:60626)
Pemberton Holmes Ltd. (Dun)
Block A Highway 2 Sw
Slave Lake, Alberta
Fantastic 23.08 acre parcel IN TOWN zoned C3 Highway Commercial. Great exposure to Highway 2 and still in Town limits. Ready for your next venture! (id:60626)
Royal LePage Progressive Realty

