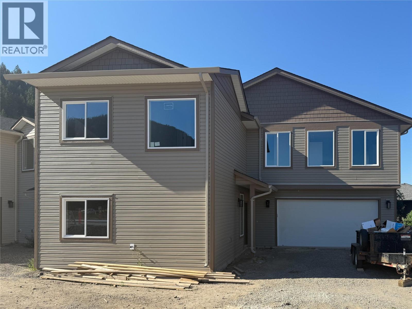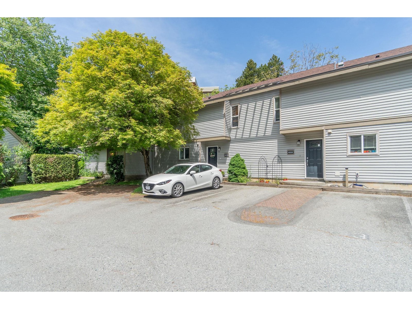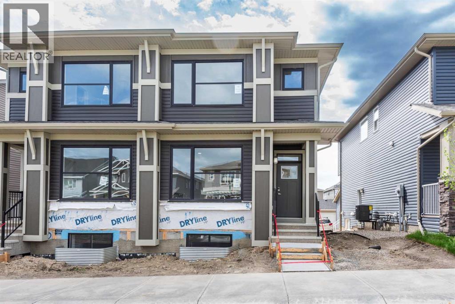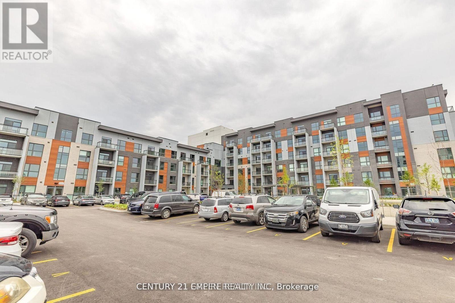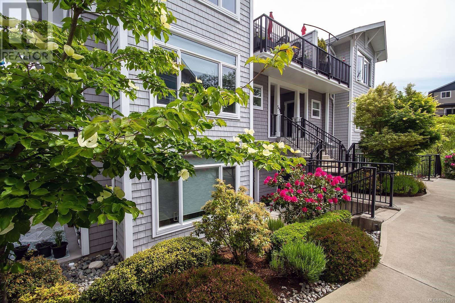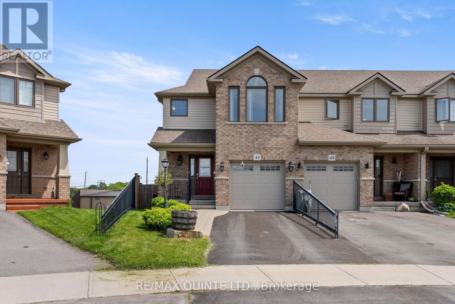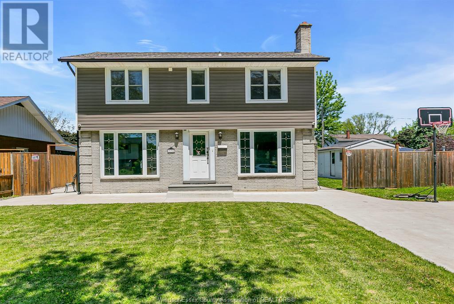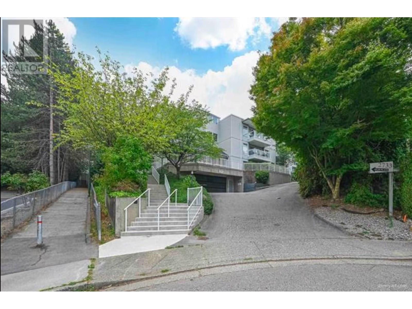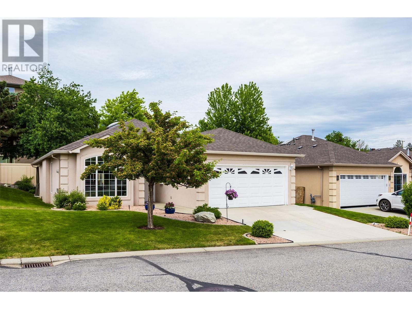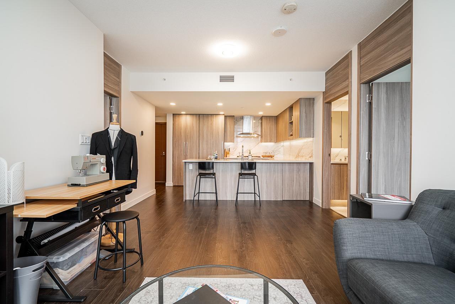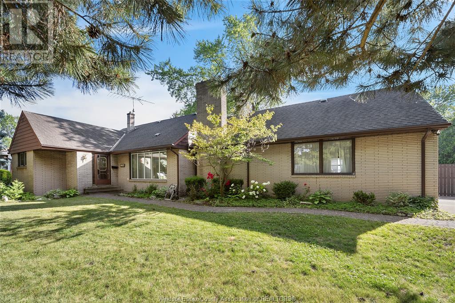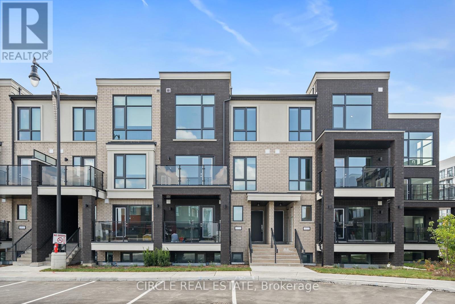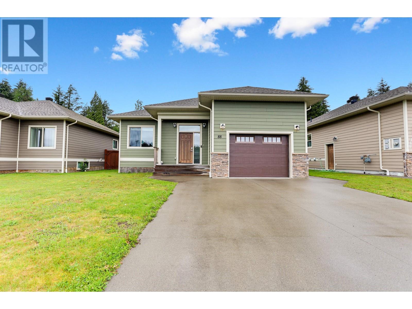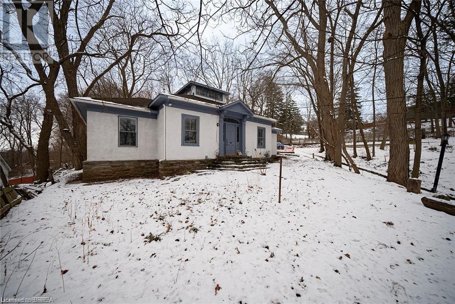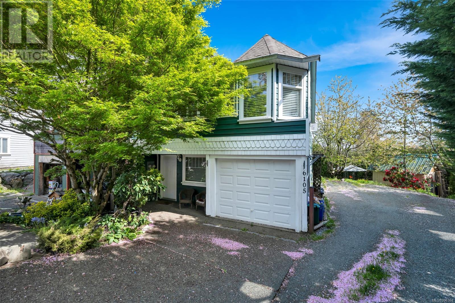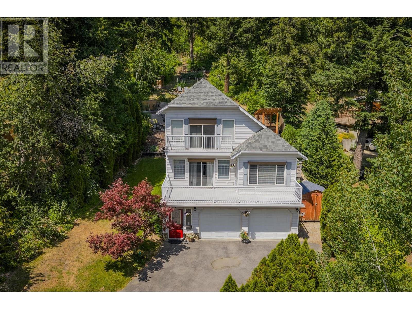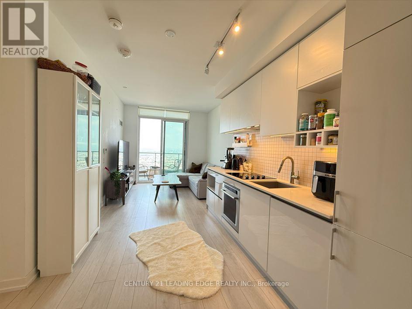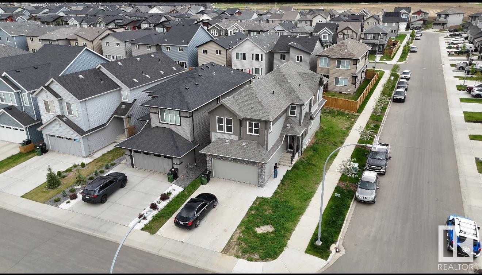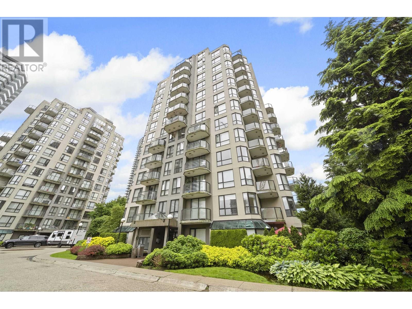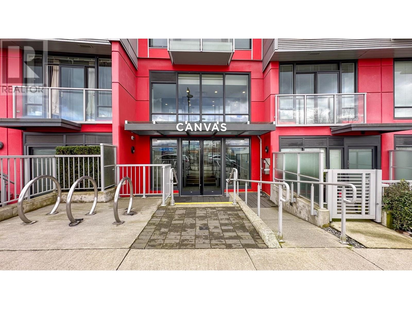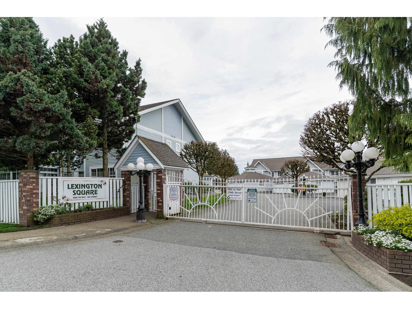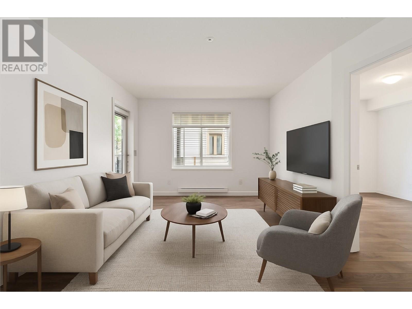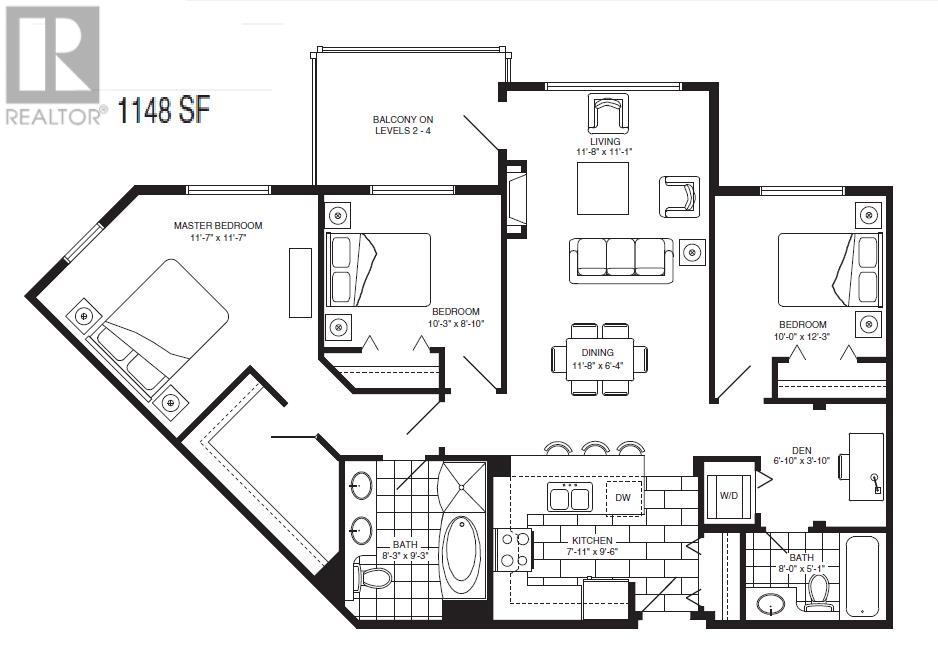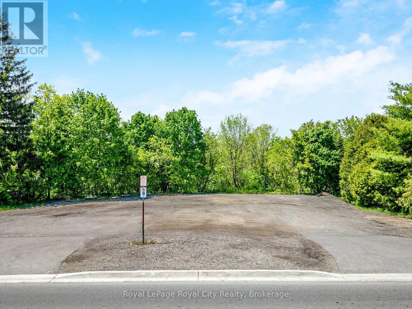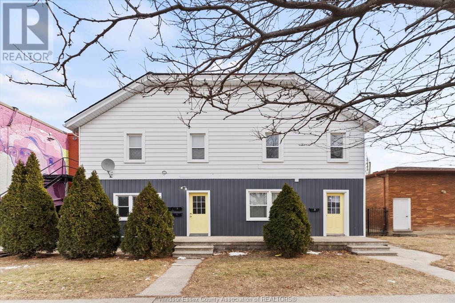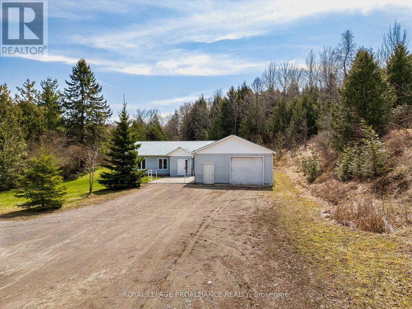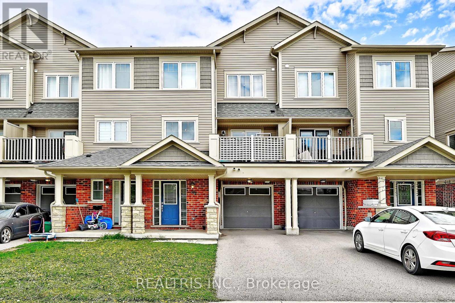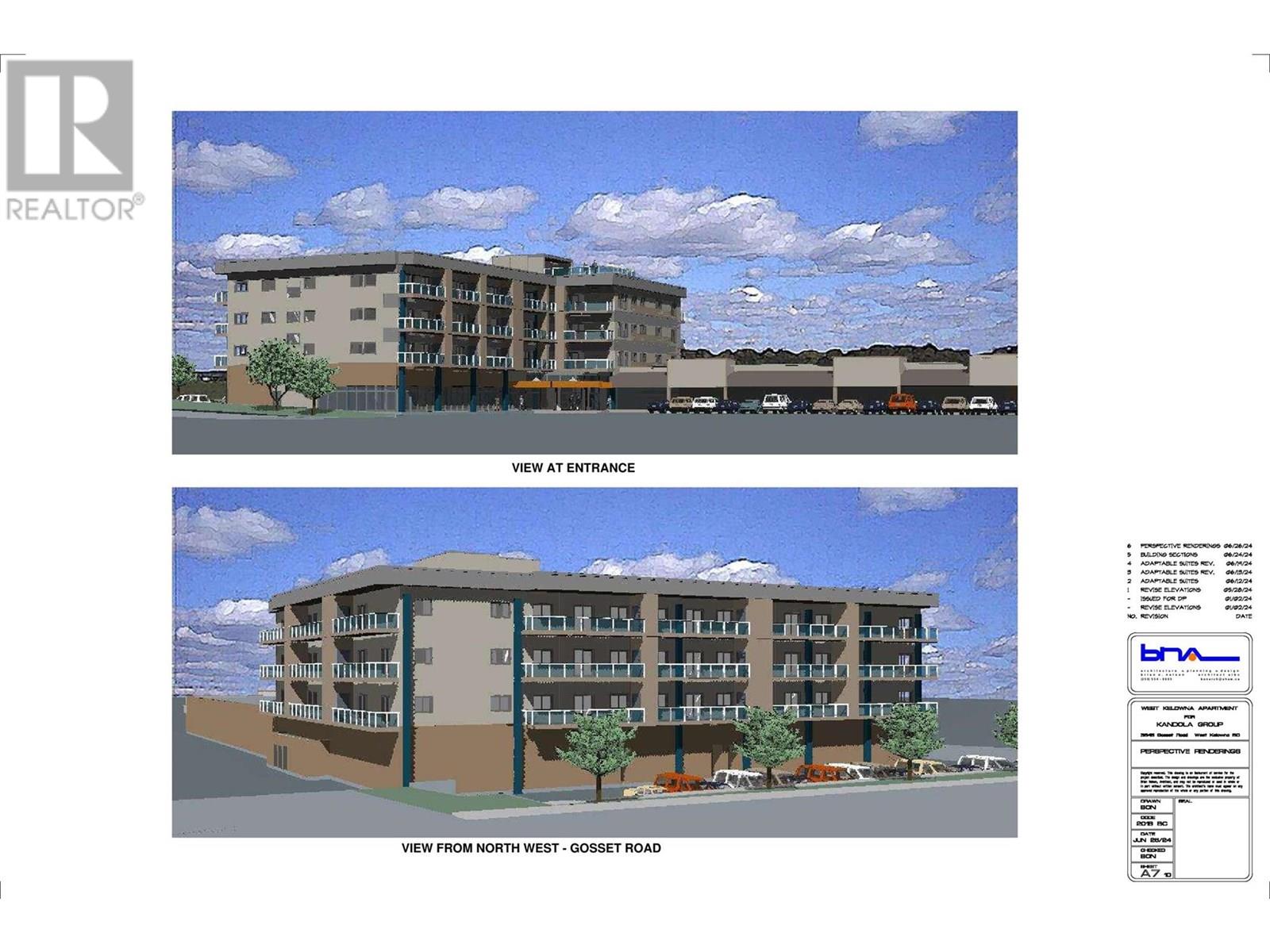302 Brooke Drive Unit# Lot B
Chase, British Columbia
Perfect Family Home in Chase – Ready End of July! This brand new 5-bedroom half duplex is ideal for growing families or first-time buyers looking for space and value. Featuring 3 bedrooms on the main and 2 more down, there's room for everyone — and even potential for a 1-bedroom in-law suite. You'll love the bright peninsula kitchen with ample cabinets and counter space, plus the convenience of laundry on both levels. Stay cool all summer with central air, and enjoy the spacious double garage with extra parking for all your vehicles or toys. Located close to shopping, schools, and parks — everything your family needs is just steps away and a comfortable commute to Kamloops. Affordable and move-in ready by end of July! (id:60626)
RE/MAX Real Estate (Kamloops)
6229 E Greenside Drive
Surrey, British Columbia
Hidden away on the Langley/Surrey Border you will find this FANTASTIC townhouse! Modern colors and decor in this renovated townhouse featuring a large yard and patio, 2 pets allowed (no size restriction) Bright white kitchen with updated appliances, big laundry room/storage, laminate flooring, vaulted ceiling in living/dining room PLUS 2 big bedrooms up with fresh carpet & updated bathroom - 2 dedicated parking stalls outside your door (bring your truck it will fit!) PLUS Super convenient location with easy walk to Latimer Road Elementary, Willowbrook Mall, bus stop is just steps away & a short walk to a future SKYTRAIN Station! Enjoy Amenities: Outdoor Pool, Gym, Basketball Court, amenity room and duck pond. EV Charger allowed (id:60626)
Century 21 Coastal Realty Ltd.
6793 Breanna Cardill Street
Ottawa, Ontario
Flooring: Tile, Flooring: Hardwood, AFFORDABLE LUXURY: Deceivingly spacious beautiful home in Shadow Ridge. Double door front entrance opens up to a lovely foyer with direct access to oversized garage & bath. Rich hardwood starts in the spacious living room & extends throughout main lvl. Gorgeous open-concept versatile space! Tons of light & detailed finishes incl'd 9' ceilings. Dining rm has a gas fireplace (could also be used as family rm as there is roomy eating area next to kitchen). Gorgeous, bright kitchen with granite counters & tile flooring. Large island with sink looking over dining room is the perfect setup for entertainment! Spacious master suite with stunning 5 piece ensuite & large bright walk-in closet with window. 2nd bdrm also has walk-in closet & beautiful oversized windows; the perfect luxurious guest suite! Laundry rm is conveniently located on 2nd level. (id:60626)
Exp Realty
116 Herron Walk Ne
Calgary, Alberta
Introducing the COHEN: an amazing, BRAND NEW attached home by EXCEL HOMES offering 1733 SF above grade. This home comes complete with a SIDE ENTRANCE, for ease of future development. Nestled in the vibrant Northeast community of Livingston. Step into a life of luxury and convenience with this stunning residence, where every detail has been meticulously crafted for comfort and style. Enjoy the benefits of living in an established neighborhood that brings a plethora of amenities right to your doorstep, along with swift access to major highways. The COHEN offers a sprawling 1733 square feet of thoughtfully designed living space, perfect for both families and entertaining. The open floor plan, complemented by neutral designer tones, creates a welcoming atmosphere that is both elegant and comfortable. The main floor boasts luxury vinyl plank flooring & 9' knockdown ceilings. The chef-quality kitchen stands as the heart of the home, equipped with ceiling-height cabinets, two banks of pot/pan drawers, and upgraded stainless steel appliances. The expansive engineered stone countertops, a large island with seating, and a convenient pantry make it a dream kitchen for those who love to cook and entertain. On the main floor you'll also find a FLEX ROOM that can be used as a home office, guest bedroom or playroom. and half bath for convenience.. Ascend to the second level where leisure meets luxury in the large central bonus room featuring pot lighting & vaulted ceilings — ideal for movie nights and family gatherings. The primary bedroom is a true retreat, boasting a walk-in closet and a spa-like ensuite. Additionally, two more generously sized bedrooms provide ample space and easy access to the main bathroom. The convenience continues with a laundry room (w/folding counter), strategically located on the same floor. The possibilities extend into the UNDEVELOPED basement - SEPERATE SIDE ENTRY. Step outside to a southeast-facing backyard that's perfect for relaxation and outdoor activities. You'll love the convenience of your rear detached garage 21x12 w/additional gravel parking pad. Ensure the security of interior sprinkler system to main and upper floor. Sod will be provided to front and back yards. Don't miss the chance to own this never-lived-in gem with quick possession available. Experience the blend of luxury, comfort, and convenience in Livingston—welcome to your new dream home at the COHEN. (id:60626)
Cir Realty
503 - 95 Dundas Street W
Oakville, Ontario
Very Spacious, Amazing and functional layout, Open Concept Unit with 2Beds 2 Full 4pcs Baths,Full Of Light, Tons Of Upgrades, Mattamy Built 95 Dundas St West. Enjoy The Modern Amenities -Party And Media Room, Indoor Fitness Room, Outdoor BBQ lounge On The Roof Top, Underground Parking, Locker And More. Steps from shopping, transportation, schools, parks, highways and more. (id:60626)
Century 21 Empire Realty Inc
103 591 Latoria Rd
Colwood, British Columbia
Spacious 2 Bed + Den Ground Floor Corner Condo: Welcome to Heron’s Landing—where tranquility meets convenience. This beautifully maintained 2-bedroom, 2-bathroom condo with a versatile den offers over 1,300 sq. ft. of thoughtfully designed living space. Situated on the quiet side of the building, every home here is a corner suite with just four units per floor, ensuring maximum privacy and peace. Enjoy the ease of ground floor access and your own private entrance, surrounded by lush, park-like landscaping. Inside, solid concrete floors and enhanced soundproofing provide an extra layer of comfort and quiet. The spacious kitchen is perfect for any home chef, featuring a pantry and stylish KitchenAid Café Collection appliances. Recently updated with a new hot water tank, dishwasher, and LG washer/dryer, this home is move-in ready. With ample closet space and a large storage locker, there’s room for everything. Whether you're working from home, entertaining, gardening, or simply relaxing, this condo offers space for it all. Steps away from transit and shopping at the Red Barn Market or The Commons at Royal Bay, and a few minutes from the greens of Olympic View Golf Course, daily errands and weekend outings are a breeze. Plus, enjoy the warm and welcoming community with friendly neighbours and annual get-togethers. This is more than just a condo—it’s a lifestyle. Come see for yourself! (id:60626)
Exp Realty
16007c Township Road 532a
Rural Yellowhead County, Alberta
Spacious Bi-Level on 4.2 Acres – 12 Minutes East of Edson. This 1995-built bi-level offers the perfect blend of privacy, space, and modern upgrades. With 6 bedrooms, use one for an office or craft room, there's plenty of room for the whole family, this home is designed for comfortable country living. Enjoy the outdoors with a large deck off the back and a Sunroom, perfect for year-round relaxation. Inside, recent updates include new cabinet handles, door knobs, newer appliances, and a fully renovated primary bathroom, a newer pressure tank, updated basement flooring, and fresh carpet on the stairs add to the home’s appeal. The 4.2-acre lot provides plenty of space for all your toys, with a partially fenced yard and a circular driveway around a pond, making access easy—even for large trucks and trailers. Teach the kids how to kayak in the summer and skate in the winter. Sea can and lean to included. Located in the peaceful Wolf Creek area, just 12 minutes east of Edson, this property offers the ideal balance of country living with town conveniences nearby. Don’t miss this opportunity! (id:60626)
Century 21 Twin Realty
43 Mountain Ash Drive
Belleville, Ontario
Experience Elevated Living at 43 Mountain Ash! Welcome to this exceptional 3-bedroom, 3.5-bath executive townhome; a rare end unit set on one of the largest fully fenced lots in the subdivision. Impeccably maintained and thoughtfully upgraded, this home offers both comfort and style in equal measure. From the moment you step inside, you'll notice the refined finishes that set this property apart. Elegant ceramic flooring and granite countertops run throughout, complemented by tastefully selected brushed bronze fixtures and faucets that add a touch of sophistication to every space. This home features so many upgrades - including matching blinds throughout the home, all light fixtures, LG stainless steel appliances and the fully finished basement. Plus, a Generac generator that runs the entire home if needed. The kitchen island with seating is ideal for a casual breakfast, while the formal dining room is perfect for entertaining, complete with a walk-out to the balcony with upgraded pergola.. The second floor features a large primary bedroom with a 4 piece ensuite bath and walk-in closet. Plus, two more spacious bedrooms with their own 4 piece bathroom and a conveniently located second floor laundry room. The fully finished basement is a true highlight, featuring a warm and inviting family room with direct walkout access to a generous 20x20 private deck with awning - the perfect setting for outdoor relaxation or entertaining guests. Plus a three piece bathroom. All on a beautiful fully fenced corner lot with upgraded wrought iron fencing. Nestled in a desirable community, this home is just steps from scenic walking trails and the Moira River, with a variety of amenities conveniently nearby. 43 Mountain Ash is more than a home it's a lifestyle. (id:60626)
RE/MAX Quinte Ltd.
32 Willow Park Point
Cochrane, Alberta
Nestled close to the majestic mountains and scenic walking paths, this spacious sanctuary awaits! Welcome to this inviting 3-bedroom, 2000 + sq. ft. home designed with the modern family in mind. The main floor boasts an open-concept layout, offering generous central living space with gas fireplace and built in cabinets, which is perfect for gatherings and adding convenience to everyday life. The spacious kitchen is a chef's dream, complete with ample full height cabinetry quartz countertops and a massive walk through pantry for all your food storage needs and a generous $8,000 Trail Appliance package for you to pick out and upgrade your appliances. Entertaining is a breeze with the kitchen seamlessly flowing into the great room, where a built-in fireplace creates a cozy ambiance for hosting guests or relaxing with loved ones. Upstairs, a central bonus room awaits, providing flexible space for family enjoyment and relaxation. Whether it's a movie night, game day, or a quiet reading nook, this versatile area caters to your every need. Step into luxury with a spa-like 5-piece primary bathroom and an expansive walk-in closet, providing a retreat within your own home. The basement is undeveloped awaiting your vision and comes with a separate side entrance. With its thoughtful design and family-friendly features, this home offers both comfort and style for the modern homeowner. Step outside onto the expansive pressure-treated back deck, where you'll find the ideal spot for outdoor entertaining, summer barbecues, or simply basking in the sun with your morning coffee. This versatile space extends your living area, providing endless opportunities for relaxation and enjoyment. Don't miss the opportunity to make it yours today! (id:60626)
Exp Realty
1061 Central Avenue
Hamilton, Ontario
Welcome to 1061 Central Ave, located in the desirable Bartonville neighbourhood. This beautifully kept, and loved home is ready for a new family to enjoy and grow in. As you arrive, you're greeted by the lush landscaping that wraps the custom stone steps. All-natural hardwood is illuminated through the large living room window, making for a cozy family room. A generous primary bedroom for main floor convenience and a secondary bedroom are separated by the updated bathroom that is sure to please. The heart of the home, the kitchen, allows you to make your favourite meals, and still be part of the conversation in the living room and dining room. Your dining room is full of natural light from the abundance of windows. Enjoy the sunsets! The basement has the perfect setup for anyone that requires their own space. You'll enjoy another living room, bedroom, bathroom, and a generous sized laundry room. Summertime will be a whole new experience. The garage offers a great gathering space as you BBQ and mingle with your guests. The swim spa doubles as an oversized hot tub for those that would like to swim against the current, and those that just want to relax. The roof, electrical, windows, garage roof, and swim spa have all been updated or added in the last few years so all you have to do is move in. You'll love your new neighbourhood. (id:60626)
RE/MAX Escarpment Frank Realty
1812 - 15 Lower Jarvis Street
Toronto, Ontario
Waterfront Community - 1 + 1 Bedroom | 603 Sq.ft sized unit | Plus 314 sq.ft. Balcony With View of Lake and City from Large Wrap Around Balcony | 1 Parking and 1 Locker | Great Location in the heart of Downtown | Walk to Sugar Beach (id:60626)
Real Estate Advisors Inc.
770 Lynn
Windsor, Ontario
BEAUTIFULLY RENOVATED 2-STORY HOME SITUATED ON A GENEROUS 75 X 120 FT LOT IN DESIRABLE SOUTH WINDSOR. THIS SPACIOUS 4+1 BEDROOM, 1.5 BATH RESIDENCE FEATURES A BRIGHT LIVING ROOM WITH OVERSIZED WINDOWS AND COZY FIREPLACE. THE UPDATED EAT-IN KITCHEN BOASTS STYLISH CABINETRY, COMPLEMENTED BY A FORMAL DINING AREA. ENJOY YEAR-ROUND COMFORT IN THE LARGE SUNROOM EQUIPPED WITH A HIGH EFFICIENCE FURNACE (2021) AND TRIPLE PATIO DOORS LEADING TO THE PRIVATE BACKYARD. THE FINISHED BASEMENT OFFERS AN ADDITIONAL BEDROOM, FAMILY ROOM, AND A WORKSHOP AREA. STEP OUTSIDE TO A FULLY FENCED YARD WITH A SPACIOUS CONCRETE PATIO, SIDEWALK, AND THREE STORAGE SHEDS. UPGRADES INCLUDE FURNACE & A/C (2017), WINDOWS, PLUMBING, AND ELECTRICAL. SUMP PUMP WITH BACKUP SYSTEM FOR PEACE OF MIND. EXTRA-WIDE DRIVEWAY PROVIDES AMPLE PARKING. 6 SECURITY CAMERAS AND MODERN APPLIANCES INCLUDED—JUST MOVE IN AND ENJOY! (id:60626)
Lc Platinum Realty Inc.
219 12 Avenue Nw
Calgary, Alberta
A stunning character home in the desirable inner-city community of Crescent Heights. Built in 1912 and thoughtfully updated, this 3-bedroom residence offers a perfect blend of historic charm and modern functionality—ideal for families, professionals, or anyone looking to live in one of Calgary’s most established neighborhoods. Located just one block from Crescent Heights High School, and within walking distance to Rotary Park, the Bow River pathways, and downtown Calgary, this home provides incredible access to all the amenities and lifestyle features you could ask for—while still tucked away on a quiet, tree-lined street.Step inside to discover a warm and inviting main floor featuring original hardwood floors, detailed woodwork, and vintage architectural elements that tell a story of the home’s rich history. The bright, spacious living room flows into a generous dining area—perfect for hosting family dinners or casual get-togethers.The renovated kitchen is both stylish and functional, boasting contemporary cabinetry, updated countertops, stainless steel appliances, and ample storage. Whether you’re a home chef or just love a beautiful kitchen, this space will inspire culinary creativity.The bathroom has also been completely redone, offering fresh finishes, upgraded fixtures, and timeless design. Upstairs, you’ll find three well-sized bedrooms filled with natural light and showcasing the home’s cozy, classic character.Outside, enjoy the expansive south-facing backyard—a rare find in the inner city! With plenty of space for outdoor entertaining, gardening, or simply enjoying the sunshine, the yard also offers potential for future development or a dream garage.This is your opportunity to own a lovingly maintained, move-in-ready heritage home in one of Calgary’s most vibrant and walkable communities. (id:60626)
Cir Realty
103 2733 Atlin Place
Coquitlam, British Columbia
Welcome to the QUITE and FRIENDLY neighborhood--ATLIN COURT. Ideal layout with bedrooms on opposite side for privacy. A spacious 3 bedroom, 2 bath condo that feels like a house! Livingroom is spacious, lovely gas fireplace & boasts a wall of windows which opens to a great patio & treed area - perfect for entertaining or pets. Located just minutes from Save-On Foods, Starbucks, Mundy Park trails, you´ll have everything you need right at your doorstep. Easy access to Hwy #1 & Lougheed Hwy, transit, shopping. EXCELLENT School catchment - Riverview Park Elementary, Montgomery Middle, and Dr. Charles Best Secondary. 1 parking and 1 storage locker included. Open house July 27th, 2025 (id:60626)
Team 3000 Realty Ltd.
3360 Old Okanagan Highway Unit# 108
West Kelowna, British Columbia
For Sale in Leisure Village – Peaceful 55+ Community Living! Step inside to find a bright spacious, 9' ceilings, ideal for relaxing or entertaining. Discover easy living in this lovely 2-bedroom, 2-bathroom home located in the desirable Leisure Village—a quiet, well-maintained 55+ community close to all major amenities including shopping, dining, medical centers, and more. This bright and inviting home features a comfortable layout perfect for both relaxing and entertaining. Two spacious bedrooms and two full bathrooms provide plenty of room for guests or hobbies. Whether you’re looking to downsize or enjoy a low-maintenance lifestyle, this home fits the bill. Allows one dog or up to two indoor cats. The low strata fee covers a wide range of services, including:Lawn care and snow removal from community roads, Blowing out irrigation lines, Maintenance of beautiful community ponds, Lighting along roads, Upkeep of the gazebo and mailroom, RV parking, Operation and maintenance of the gated entry for peace of mind. Hang onto your gardening gloves, Owners are responsible for maintaining their flower beds around the home and water ways which is a lovely way to keep your gardening hobbies alive. Includes a garden shed for your storage needs. Enjoy the perfect mix of independence and community with all the benefits of a secure, friendly neighborhood. Don’t miss your chance to join this wonderful community *Chandelier in photos to be replaced (id:60626)
Royal LePage Kelowna
903 9887 Whalley Boulevard
Surrey, British Columbia
The MOST efficient 2-bedroom floorplan at Park Boulevard by Concord Pacific! This stunning 2 bed 2 bath unit offers 746 sqft of modern living with a northwest-facing layout, filling the space with natural light, incredible sunsets, and breathtaking city views. The sleek kitchen features quartz countertops, marble tile backsplash, premium Bosch built-in appliances, and a gas cooktop. Enjoy air conditioning for year-round comfort. Resort-style amenities include a 24/7 concierge, fitness center, indoor pool, hot tubs, sauna, steam room, badminton court, party room, and more. Steps from King George SkyTrain, the NEW Langley expansion, SFU, KPU, future UBC campus, Central City Shopping Center, dining, and Surrey Memorial Hospital. Includes 1 parking & 1 locker. Open House June 7 & 8 2-4pm (id:60626)
Real Broker
170 Homewood Avenue
Trent Hills, Ontario
WELCOME TO HOMEWOOD AVENUE, McDonald Homes newest enclave of custom-built homes on over 230ft deep lots with views of the Trent River and backing onto the Trans-Canada Trail! Numerous floor plans available for Purchaser to select, and can build on any available detached lot. With superior features & finishes throughout, the "Aquata" floor plan offers open-concept living with almost 1200 sq ft of space on the main floor. Kitchen boasts beautiful custom cabinetry with ample storage and sit-up Island perfect for entertaining, with patio doors leading out to your rear deck where you can enjoy your morning coffee. Large Primary Bedroom with Walk In closet & Ensuite. Second Bedroom can be used as an office or den. Option to finish lower level to expand space even further with an additional two bedrooms, large recreation room and full bathroom. 1.5 car garage with direct inside access to foyer. Includes quality Laminate/Luxury Vinyl Tile flooring throughout main floor, Municipal Water/Sewer & Natural Gas, Central Air, HST & 7 year TARION New Home Warranty! 2025/2026 closings available, with several floor plan options and other lots available. Located near all amenities, marina, boat launch, restaurants and a short walk to the Hastings-Trent Hills Field House with Pickleball, Tennis, Indoor Soccer and so much more! *Photos are of a similar build in same subdivision and some virtually staged* (id:60626)
Royal LePage Proalliance Realty
5150 Simmher Way
Nanaimo, British Columbia
Come discover this exquisite three-bedroom, two-and-a-half-bathroom residence nestled in the sought-after Pleasant Valley neighbourhood. Step inside and be greeted by the natural light and vaulted ceilings. To your left, the kitchen boasts modern appliances, sleek counter tops and expansive bay windows overlooking the front patio, enveloped by cedar trees for ultimate privacy in this prime location. Charming dining area seamlessly flows into the living room, complete with a natural stone fireplace. Generous windows and a French door leading to another secluded patio area at the rear. Primary bedroom, on the main floor with a four-piece ensuite, a spacious walk-in closet, and large windows. Upper level has two additional bedrooms, each boasting walk-in closets and natural light flooding through expansive windows. Completing the upper level is a well-appointed four-piece bathroom. Buyer to verify any info fundamental to their purchase. Still available. Call today. (id:60626)
One Percent Realty Ltd.
159 Walmer Gardens
London North, Ontario
Located on a quiet crescent in a family-friendly neighbourhood across from greenspace, this lovely home is sure to delight! Featuring a fresh, neutral decor and great layout, it has been beautifully upgraded in 2023/2024 with a modern kitchen with pot lighting, double undermount sink, quartz countertops, pot drawers, new flooring and stainless steel appliances (2022). The open-concept living and dining rooms feature hardwood-look laminate flooring, pot lighting and a walkout to the back deck and fenced yard. The powder room on this level was updated in 2024 and there is a hall closet as well. The carpeted staircase leads to the upper level, where there is hardwood-look laminate flooring. The large primary bedroom features a generous walk-in closet with closet organizers and views of the trees beyond while the family bedrooms have large closets and overlook the back yard. The 4-piece washroom has a moulded sink, rain showerhead and there is a linen closet in this area. The wonderful finished lower level of the home has a huge recreation room with good-sized window, drywalled ceiling, track lighting and a wall-to-wall system of attached shelves and closet organizers, making it possible to be used as an additional extra-large bedroom. There is a modern 3-piece washroom on this level, with moulded sink and glass shower. The utility area has the new washer and dryer and a table that can be folded against the wall when not in use, and the 96% hi-efficiency furnace to keep costs down. Outside, there is a door from the covered front patio leading into the garage, with its garage door opener and attached shelving. Some other features of this lovely home include central air conditioner, new interior doors, rocker switches and lights, shingles in 2022, fresh paint in 2024, plywood sub-flooring, stone walkway and ideal location near parks, trails, excellent schools, minutes to Western University, and close to major shopping. A gem! (id:60626)
Royal LePage Triland Realty
4015 Dougall Avenue
Windsor, Ontario
110' Frontage, Diamond in Hiding with full Privacy in Sought after Roseland Area very convenient Location, Home offers space galore, with 3-5 Bedrooms, Two Bathrooms, Main Floor Family Room, Fire Place With Patio Doors To the Extra large Back Yard with Inground swimming Pool. Eat in Kitchen with enough cabinets, Formal Dinning Room for special Entertaining, Living Room with Extra large Window for Sunshine and light. Full Basement with Extra Recreational Room for Family Get togethers. Must be seen to appreciate the character and the potential of this well cared for home. Suitable for Growing or large family or any one who needs more room. HOME is available Immediately. (id:60626)
RE/MAX Preferred Realty Ltd. - 585
20 - 175 Veterans Drive
Brampton, Ontario
Beautiful Rosehaven Homes Built Townhouse, Modern Exterior Brick Elevation, Open Concept Layout Features 2 BEDROOMS + 2 BATHS & 2 PARKING!! Great Open Concept Layout with lots of natural Light, Modern Kitchen w/ Quarts Countertop & Stainless Steel Appliances, Balcony to Enjoy the view, Great Location! Close To All Amenities! Banks, Daycare Shopping Plaza, Mount Pleasant Go Station, Schools, Soccer Field, Park. Perfect for first-time buyers, downsizers, or anyone seeking a low-maintenance lifestyle in a vibrant community! (id:60626)
Circle Real Estate
161 Wakita Street
Kitimat, British Columbia
Check out this stunning brand-new 3-bedroom, 2-bath rancher, built by Cedar Ridge Builders - Northern BC's premier builder! With just over 1700 sq ft of modern living space featuring an open-plan layout with vaulted ceilings in the living area, creating a bright and inviting atmosphere. The spacious kitchen boasts a feature island, quartz counters and stainless appliances, a stylish space for entertaining guests. The primary bedroom includes a generous walk-through closet that leads to a luxurious ensuite! With great curb appeal, this home is a perfect blend of style and functionality! (id:60626)
Century 21 Northwest Realty Ltd.
88 Blackberry Street
Kitimat, British Columbia
Built in 2015, this family home offers the best of open-concept living, perfectly designed for both everyday comfort and effortless entertaining. The heart of the home features a sleek kitchen with espresso cabinetry, quartz countertops, stainless steel appliances, and a classic subway tile backsplash. A center island overlooks the dining and living areas, creating a seamless flow ideal for hosting family and friends. The spacious primary bedroom includes convenient access to the main bathroom through a jack and jill door. Downstairs, a large great room offers endless possibilities-whether it's movie nights, a playroom, or a home gym along with a third bedroom and full bath. Close to downtown, and minutes away from the bike park and Minette Bay West! (id:60626)
Century 21 Northwest Realty Ltd.
59 Kennedy Street
Brantford, Ontario
Welcome to 59 Kennedy St—just 5 minutes from HWY 403! This spacious, carpet-free bungalow is ideal for large or multigenerational families, featuring 7 bedrooms, a bonus room, and 3 full bathrooms. Enjoy a modern open-concept kitchen, a comfortable main floor living room, and stylish vinyl and tile flooring throughout. Nestled on a deep, treed lot with beautiful views, it offers a prime location close to schools, parks, trails, and all amenities. Don’t miss out—book your showing today! (id:60626)
Royal LePage Brant Realty
135 - 21 Diana Avenue
Brantford, Ontario
A great deal you don't want to miss! Welcome to Unit 135 at 21 Diana Avenue-a stunning townhouse nestled in the heart of Brantford's vibrant West Brant community. This beautifully maintained home offers 3 spacious bedrooms, 2.5 bathrooms, and a bright, open-concept main floor perfect for modern living. The kitchen features sleek stainless steel appliances and flows seamlessly into the dining and living area, ideal for entertaining or cozy family nights. Upstairs, enjoy a serene primary suite with a walk-in closet and private ensuite, along with two additional bedrooms and a full bath. One of the standout features is the walkout unfinished basement-full of potential to create your dream rec room, in-law suite, or income-generating space. With inside access to the garage, a private backyard, and located close to top-rated schools, parks, shopping, and scenic trails, this home is a perfect blend of value, style, and convenience. Don't miss your chance to own this gem! **INTERBOARD LISTING: CORNERSTONE - MISSISSAUGA** (id:60626)
Luxe Home Town Realty Inc.
6105 Westridge Rd
Duncan, British Columbia
A rare opportunity to own a duplex in central Duncan featuring a spacious 2-bedroom suite upstairs with vaulted ceilings and a cozy 1-bedroom suite downstairs. With 2 full kitchens on each floor and stainless steel appliances throughout make this a move in ready income earner. This property is perfectly situated close to trails, schools, and the popular Berkey's Corner, offering convenient access to many amenities. A gas fireplace and range upstairs and very low hydro bills make this a very cost efficient option. Ideal for first time home buyers, investors, people looking to downsize comfortably; or perhaps you want to accommodate aging children or aging parents with ease. The property has many parking spaces for additional vehicles or trailers which is rare in this neighbourhood. Additional highlights include, central vacuum, a garage or workshop, a nice sized yard with a gazebo that backs onto a protected meadow, and a large detached shed for tinkering or providing additional storage space. This versatile duplex combines location, functionality, and income potential in one desirable package. Email me today: sarahdoylerealestate@gmail.com so I can schedule you a viewing. sarahdoylerealestate.ca (id:60626)
Pemberton Holmes Ltd. (Dun)
315 Telford Trail
Georgian Bluffs, Ontario
Welcome to 315 Telford Trail, a beautifully finished bungaloft nestled within the prestigious Cobble Beach golf resort community. This elegant townhome offers the perfect blend of comfort and sophistication, featuring over 1,600 square feet of thoughtfully designed living space, along with a 1056 square foot, fully finished walk-out basement. The open-concept layout is filled with natural light and showcases soaring ceilings, main floor living, a cozy fireplace, and direct access to a spacious back deck ideal for taking in tranquil views of Georgian Bay. Inside, the home includes two generously sized bedrooms and four bathrooms, with flexibility for a third bedroom in the finished basement. Living in Cobble Beach means more than just a home its a lifestyle. Set on 574 acres along the Niagara Escarpment, this lakeside resort community offers world-class amenities, including a Doug Carrick-designed 18-hole golf course, tennis courts, spa, fitness centre, sauna, outdoor pool, and a private beach and dock. Residents enjoy fine dining at the Nantucket-style clubhouse, scenic walking trails, paddleboarding, and cross-country skiing, all just steps from their door. Located just ten minutes north of Owen Sound, this home is ideal for anyone seeking low-maintenance living in a peaceful, upscale setting. Book your private showing today! (id:60626)
Real Broker Ontario Ltd
175 Toronto Street
Barrie, Ontario
Welcome to 175 Toronto Street- A beautifully maintained, move-in-ready semi-detached home nestled in one of Barries most established and desirable neighbourhoods. Offering 4+1 bedrooms and 3 bathrooms across 1,476 finished square feet, this bright and spacious home is perfect for growing families or savvy investors alike. With a functional layout, comfortable living spaces, and a separate entrance offering in-law or income potential, this property presents a fantastic opportunity for first-time homebuyers or those looking to expand their portfolio. Set on a private lot surrounded by mature trees, enjoy peaceful outdoor living with ample space to relax or entertain. Located just minutes from shopping, top-rated schools, downtown Barrie, the waterfront, and with quick access to Highway 400this home truly checks all the boxes. (id:60626)
RE/MAX Noblecorp Real Estate
37 Harvest Avenue
Tillsonburg, Ontario
Upgraded Bungalow on Premium Pond-View Lot in Tillsonburg's Potters Gate. Welcome to this stunning 5-year-old all-brick bungalow, beautifully upgraded and ideally positioned on a premium corner lot overlooking a peaceful pond in the sought-after Potters Gate community. Built by Oxnard Developments, the Huron floor plan offers over 1,330 sq ft of elegant one-floor living, featuring soaring 9-foot ceilings and an open-concept design that seamlessly blends comfort and craftsmanship. Inside, you'll appreciate the modern finishes throughout, including granite countertops, upgraded cabinetry, elegant flooring, and pot lights that enhance the bright, airy living space. Gleaming windows let in tons of natural light & all include custom Zebra blinds - some even motorized! The kitchen is both stylish and functional, with clear sightlines from the kitchen, through the dining room, living room & into the backyard, ideal for entertaining or quiet family meals. This home features 3 bedrooms and 3 full bathrooms, including a spacious primary suite with a walk-in closet and private ensuite with a gorgeous glass shower. The finished basement offers incredible flexibility with room for a rec room, guest suite, home gym, and includes three dedicated storage areas. Large egress windows and upgraded ventilation make this bright lower-level feel like a true extension of the home and less like a basement. The self-monitored security system adds peace of mind - you can keep an eye out for package delivery & the children playing in the yard. The owned water softener keeps operating costs down. With its low-maintenance, all brick exterior, high-end finishes, and tranquil pond views, this home delivers exceptional value and lifestyle in one of Tillsonburg's most desirable neighbourhoods. Don't miss your opportunity to enjoy upgraded bungalow living in Potters Gate. (id:60626)
Century 21 Heritage House Ltd Brokerage
596 Settlers Ridge
Peterborough North, Ontario
Discover this light-filled all-brick 2-storey detached home located in the desirable Heritage Park/Northcrest neighborhood. Featuring an inviting eat-in kitchen with walkout to the deck, a walkout basement equipped with a sump pump, and a thoughtful layout perfect for families or investors alike. Enjoy a clear, unobstructed view of natural beauty and added privacy as the home backs onto a peaceful hydro corridor with no rear neighbors. Ideally located just 10 minutes to Hwy 115, 5 minutes to Trent University, and close to parks, lakes, schools, and all essential amenities. This home offers the perfect blend of comfort, convenience, and charm in a family-friendly community. Whether you're looking to settle in or make a sound investment, this property is a rare opportunity you wont want to miss. (id:60626)
Royal LePage Terrequity Realty
1105 Christie Road
Montrose, British Columbia
Modern updates and affordable taxes makes for easy living! Welcome to 1105 Christie Road, a 1995 build featuring three bedrooms and two bathrooms on a .46 acre lot just minutes from Montrose, Fruitvale, and Trail. Enter at ground level into a large and open foyer, with ample storage for your boots and coats. Head upstairs into a ""knock your socks off"" kitchen and hosting space complete with modern appliances, stone counter-tops, soft close cabinetry, all complimented by the abundant natural light. Your hosting space extends to a recently re-finished deck and outdoor space where you and your guests can enjoy each others company in privacy. Don't forget the covered hot tub, the perfect remedy for a hard day at work in the landscaped yard and gardens, or hiking the trails above the property! The primary bedroom, full bathroom, and laundry room/pantry complete the space on the main level. Upstairs are two more bedrooms and your second full bathroom. The double garage provides covered parking year round, and the utility/storage space behind it is perfect for your seasonal stuff or to store extra tools. The .46 acre lot provides lots of room for your gardens, kids or pets. There are not many properties in the area that offer the unique combination of modern, privacy, convenient living that 1105 Christie Road does - it's a special place, and it's ready for you to call it yours! Get in touch with your agent today to book your private tour! (id:60626)
RE/MAX All Pro Realty
730 - 55 Ann O'reilly Road
Toronto, Ontario
A Rare Opportunity First Time on the Market! Occupied by the Original Owner since Day One & Never Rented, this Immaculately Cared-for Suite is One of the Best in the highly Sought-after Parkside at Atria by Tridel. This Bright & Spacious SE Corner Unit offers Spectacular, Unobstructed Panoramic Views and an abundance of Natural Light through Floor-to-Ceiling/Wall to-Wall Windows. Overlooks peaceful Parks to the South & East No direct Exposure to Traffic or Retail. Freshly Painted 2-bed, 2-bath with 9 Ceilings, Split-bedroom Layout, Open Concept Kitchen, Quality Laminate Throughout, & Walk-out to a Sunny Balcony. 100% Move-in Ready. Parking and Locker just Steps from the Elevator on the Same Level, plus Bike Storage and ample Visitor Parking. Only 3 bus stops to Don Mills Subway Station. Less than 15 Minutes' Drive to Fairview Mall, T&T Supermarket, Bayview Village, IKEA, Home Depot, Seneca College, and North York General Hospital. Quick Access to Hwy 404, DVP & 401. Within the Catchment area of Top ranking Sir John A. Macdonald Collegiate Institute. Well-managed Building with Low Maintenance Fees & AAA+ Amenities: 24hr Concierge, Gym, Yoga Studio/Fitness Centre, Exercise Pool, Steam Room, Party/Dining Rooms, Theatre, Library, Boardroom, BBQ Rooftop Terrace & more. A Must-See Suite in Excellent Condition Never Leased. Make it Your PERFECT HOME! (id:60626)
Century 21 Leading Edge Realty Inc.
5515 - 950 Portage Parkway N
Vaughan, Ontario
Move into Transit City that is directly adjacent to TTC Subway station & VIVA rapid transit terminal! This is the central hub for Vaughan! The rare 2 bedroom unit features lots of upgraded features including stunning views, two washrooms, open concept design and parking! 9 ft ceilings! "Top of the Line" built in appliances! Just painted and ready for you to move in! Great amenities: 24 concierge, fitness/party rooms, easy access to state of the art YMCA and library. Easy access to 400 series highways, Vaughan Mills! New Cortellucci Vaughan Hospital, Walmart and lots of shopping, restaurants nearby! (id:60626)
Century 21 Leading Edge Realty Inc.
9934 225a St Nw
Edmonton, Alberta
Welcome to this 2021 built, two story house in Secord, Edmonton located on a corner lot. 2263 square feet, east facing and extra bright and nicely upgraded. Main floor has a powder room, a flex room/den, an upgraded kitchen with stainless steel appliances, dining and living room. Upstairs is a primary bedroom with 5 piece en-suite as well as a walk-in closet, 3 additional bedrooms and a main 4 piece washroom. Convenient upstairs laundry. A few upgrades worth mentioning are LVP on main floor, stainless steel appliances, railing with metal spindles through-out, brick lay subway backsplash, chimney hood fan, walkthrough pantry, bench in mud room, soaker tub and standing shower in en-suite, pot lights, quartz countertops. Unfinished basement for your creative touch. (id:60626)
Royal LePage Arteam Realty
Ph05 838 Agnes Street
New Westminster, British Columbia
Welcome to your dream penthouse in the heart of downtown New Westminster. Imagine coming home to sweeping views of the city as the sun sets to the west, your spacious balcony the perfect place to unwind after a busy day. Whether you´re hosting friends or enjoying a quiet morning coffee, this top-floor retreat offers a lifestyle of calm and connection above the vibrant streets below. Step out your front door and find yourself in the middle of it all, stroll to the Quay for a weekend market, catch a film at the theatre, or hop on the SkyTrain for an effortless commute. With Douglas College just around the corner and daily conveniences like Safeway a block away, everything you need is right where you live. Very Healthy Contingency Fund. Open House July 20th 2-4PM. (id:60626)
Exp Realty
503 384 E 1st Avenue
Vancouver, British Columbia
Welcome to CANVAS by Omni! Well maintained 1 bed/1 bath unit features an open-concept living, functional & spacious layout, modern kitchen with full-sized stainless steel appliances including gas cooktop. Covered balcony overlooking south facing QUIET COURTYARD. Amenities include a fully equipped gym, party room, garden plot, workshop & bike room. Centrally located in vibrant Mount Pleasant neighbourhood, steps from restaurants, farmer's market, cafes, skytrain and more. 1 parking & 1 locker included. Open House Jul 26 Saturday 2-4pm (id:60626)
Selmak Realty Limited
209 9109 154 Street
Surrey, British Columbia
OPEN HOUSE July 27th 1-3pm. (Age 55+) Lexington Sq complex in Fleetwood. LOWEST PRICED one lvl townhouse in Fleetwood area. Walking distance to the "Skytrain" Save-On Foods, No Frills, direct routes to Langley, WRock, Hwy 1. Quiet ground floor end unit w/sep single gar for car / storage/ crafts. Large 2 bdrm /2 FBath unit (1492 sq ft) recent kitchen w/new tile flooring/kit cabinets. Sep pantry, formal dining area, crown molding, 2 full 5 pce baths, 5 apps, Gas F/P. Large 10 x 8 covered BBQ patio + 14 X 8 ft of open patio. Call now to view. (id:60626)
Royal LePage Global Force Realty
2206 244 Sherbrooke Street
New Westminster, British Columbia
Stunning Urban Oasis in the Heart of New West! Welcome to this bright and spacious 2-bed, 2-bath+den Whistler inspired condo in trendy New Westminster Sapperton Brewery District. Perfectly positioned walkable neighborhood, this home offers: *Open-Concept Living: with large windows, engineered floors throughout, and modern kitchen *Large Bedrooms: 2 spacious bedrooms on opposite sides of the home. The master bedroom has walk through closets, ensuite with bathtub and doors directly to the large private patio *Large Private Balcony: Enjoy morning coffee or evening sunsets *Prime Location: Steps to Sapperton Skytrain, shopping, restaurants, banks, grocery stores, cafes, and Royal Columbia hospital *Building Amenities: Secure underground parking, and lush court CRF 5M OH SAT 2-4 Sun 1:30-3:30 (id:60626)
Team 3000 Realty Ltd.
1412 - 3985 Grand Park Drive
Mississauga, Ontario
Experience modern urban living in this bright and spacious 2-bedroom unit located in the heart of Mississauga's City Centre. This beautifully designed condo offers 929 sq. ft. of interior living space, featuring 9-foot ceilings and stunning unobstructed southeast views through floor-to-ceiling windows. Enjoy a functional open-concept layout with laminate through floor-to-ceiling windows. Enjoy a functional open-concept layout with laminate flooring throughout, a modern kitchen with granite countertops, and two full bathrooms. Located just steps from Square One Shopping Centre and T&T Supermarket, with quick access to Hwy 403. Residents also enjoy 24-hour concierge service and a range of amenities including a gym, pool, party room, BBQ area, and more.. (id:60626)
RE/MAX Real Estate Centre Inc.
409 11665 Haney Bypass
Maple Ridge, British Columbia
WELCOME TO HANEY'S LANDING. Close to nature close to home. This amazing top floor greenbelt unit features granite counter tops & stainless steel appliances and A/C heat pump unit. The 3 bedroom 2 bathroom, and den 1148 sqft. Unit comes with 2 parking stalls and in the underground storage locker area. The unit has a large den area, great for an office. The building is steps from the West Coast express platform. Short distance to the core of downtown Maple Ridge. Book your appointment today! Courtesy of RE/MAX Lifestyles Realty: THE HAYES TEAM. (id:60626)
RE/MAX Lifestyles Realty
112 Harris Street
Guelph/eramosa, Ontario
Prime Residential Lot in the Heart of Rockwood! An exceptional opportunity to own a spacious building lot in the charming community of Rockwood! With 132 feet of frontage, this property was originally two 66-foot lots and may have the potential to be severed again with county approval. All essential services including water, sewer, hydro, and gas are conveniently located at the lot line, ensuring a smooth development process. While the Grand River Conservation Authority regulates the rear portion due to its slope and proximity to the floodplain, the flat, buildable area is perfectly suited for your dream home or investment project. Whether you envision a custom home with breathtaking ravine views or the possibility of developing multiple units, this lot offers endless possibilities. Dont miss this rare chance to build something truly special in one of Rockwoods most sought-after locations! (id:60626)
Royal LePage Royal City Realty
314 Bruce Avenue
Windsor, Ontario
Attention Investors! This 5 unit multi-family building has 2 vacant units just renovated allowing you to set your own rents. Total 4x1 bdrm & 1x2 bdrm units. 4 units include living/dining rm, kitchen, bedroom & 4pc bath. The 5th unit has living rm, kitchen, bdrm & 4pc bath. Separated Hydro meters. Units 1 & 3 have ensuite laundry. This building is close to Downtown, St Clair College, the University, local restaurants, entertainment & the U.S border. Unit 1 $1375+hydro , Unit 2 $547+hydro, Unit 3 $1200+hydro, Unit 4 $1275+hydro vacant proposed, Unit 5 $585 nclusive. LTA applies, 24-hour notice for showings. Seller has the right to accept or decline any offers. This building shows proud ownership & is a great opportunity for investors! Don't miss out, call L/A today for more info & to book a private tour! (id:60626)
RE/MAX Preferred Realty Ltd. - 585
314 County Road 30 Road
Brighton, Ontario
Private spot on the cusp of Brighton. One level living with a 32x25 attached garage. Lovely open concept kitchen/dining space. Dining room offers built ins for a great coffee/bar area. Convenient Walk in Pantry just off the kitchen. 2 bedrooms and a bath share this wing of the house. The large living room is impressive and bright. Primary bedroom on the other side of the house is great for privacy from other bedrooms. It also offers a 4 piece ensuite bath and walk-in closet. Great outdoor spaces, tonnes of parking and an oversized garage for all the toys, hobbies or storage you need. Sit back and listen to the birds, toast some marshmallows on the fire and relax in your private spot yet close to town. (id:60626)
Royal LePage Proalliance Realty
85 Tabaret Crescent
Oshawa, Ontario
Don't Miss This Incredible Opportunity! This Well-Maintained Freehold 2-Bed, 2-Bath Townhome Is Nestled in a Desirable Family-Friendly North Oshawa Community. Features Include Direct Garage Access from the Foyer, an Open-Concept Second Level with Hardwood Floors, a Modern Kitchen with Stainless Steel Appliances, and Walkout to a Private Balcony. The Third Floor Offers Two Spacious Bedrooms, a 4-Piece Bath, and Convenient In-Suite Laundry. Just Move In and Enjoy! (id:60626)
Realtris Inc.
1004 - 8010 Derry Road
Milton, Ontario
This beautifully maintained 1+Den, 1.5 bath suite offers the perfect blend of style, comfort, and convenience ideal for professionals, couples, or small families. Step into an open-concept layout featuring a sleek kitchen with stainless steel appliances, quartz countertops, and contemporary cabinetry, seamlessly flowing into a bright living space that's perfect for relaxing or entertaining. The spacious den offers versatility as a home office, guest space, or extra storage. A full bathroom and additional powder room provide everyday ease, while in-suite laundry adds to your comfort. Connectt Condos offers top-tier amenities, including a state-of-the-art fitness centre, outdoor pool and terrace, rooftop BBQ area, party room and lounge, plus 24/7 concierge and security. Commuters will love the proximity to the Milton GO Station and quick access to Highways 401 & 407. You're also minutes from Milton Mall, Main Street shops and restaurants, Rotary Park, Kelso Conservation, and top-rated schools like Bruce Trail PS and Craig Kielburger SS. Experience the perfect balance of urban convenience and small-town charm at Connectt Condos where lifestyle meets location. Stop searching, start living. Let's make this unit your new home! (id:60626)
Century 21 Signature Service
15 Calistoga
Rothesay, New Brunswick
K-Park. CLASSIC 2 STOREY AND UPSCALE LOCATION. This lovely family home has been well maintained and updated. Super private backyard, this home is located on a quiet side street and walking distance to K-Park Elementary. Main level is open concept and the kitchen is a chefs dream. Lots of room for family on all 3 levels! The landscaping is beautiful. Spotless inside and out, you can move in and relax in this solid construction home featuring hardwood floors on the main and upper level. 4 large bedrooms up with a primary bedroom ensuite. If you want a big family room for the kids or a workshop area, the lower level awaits and it has a full bath too! Tough to find this quality at this price in K-Park but you found it!! (id:60626)
Royal LePage Atlantic
742 Mattson Dr Sw
Edmonton, Alberta
Under Construction – Customize Your Dream Home! Welcome to this beautifully designed CORNER LOT home in the growing community of Mattson, Edmonton! Currently under construction, with possession anticipated in approximately six months. This home features a bedroom on the main floor and full bath, perfect for multigenerational living or Guests. The open-concept layout offers a bright living room with an electric fireplace, a gourmet kitchen with walk-in pantry, and a separate dining area—ideal for entertaining. Upstairs includes 3 generously sized bedrooms, including a luxurious primary suite with walk-in closet and ensuite bath, a large bonus room, and upper-floor laundry for added convenience. A SIDE ENTRANCE allows for future legal basement suite potential. Still time to customize interior finishes—choose your flooring, cabinetry, countertops, lighting, and more! Pics shown are illustration purposes only! (id:60626)
Century 21 Smart Realty
3645 Gosset Road Unit# 409
West Kelowna, British Columbia
Contact your Realtor to be registered for PRE SALES!! Proposed 4 Storey 39 unit - Bachelor, 1 & 2 Bedroom Condominium building planned to begin construction Spring of 2025. Proposed rezoning with WFN Council to include Short Term Rentals (TBD by Jun 2025) Developer is expecting completion June/July 2026 (id:60626)
RE/MAX Kelowna

