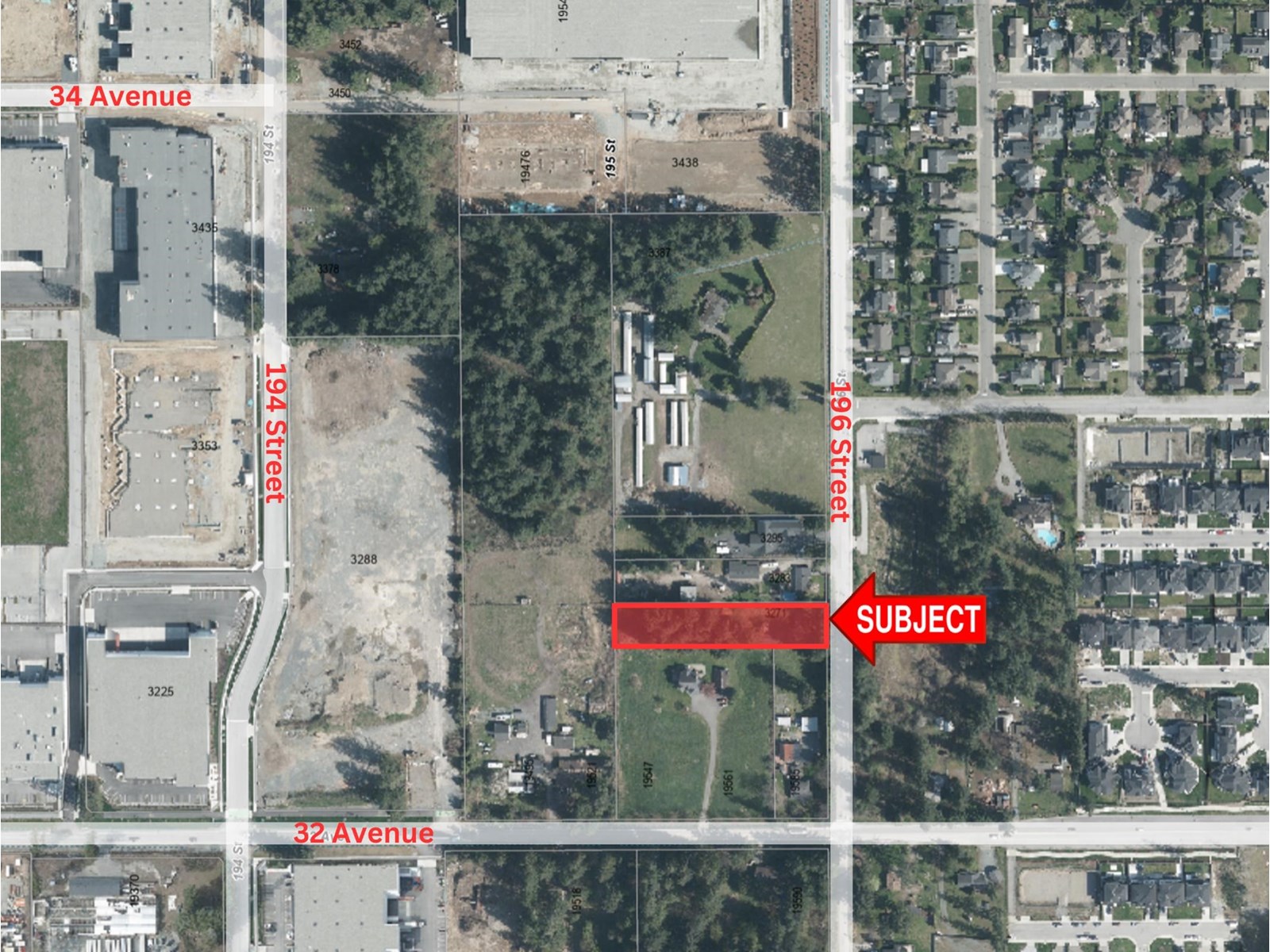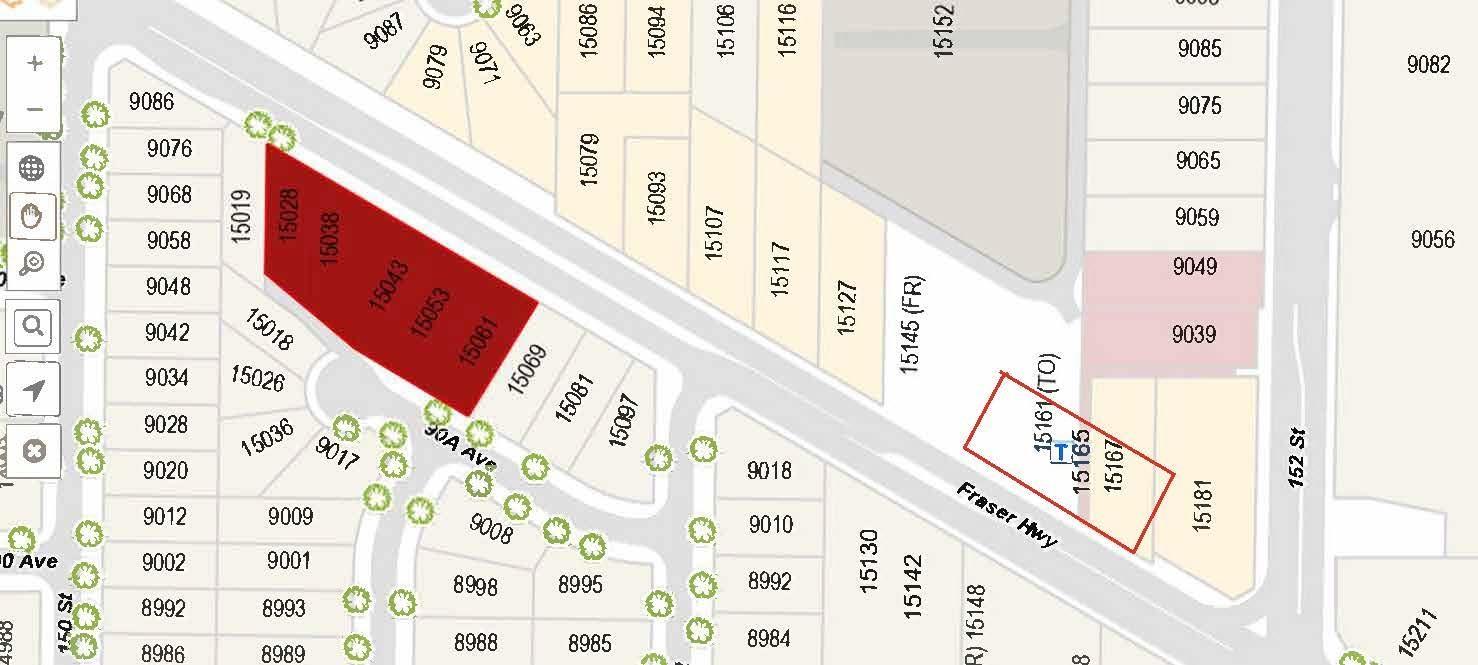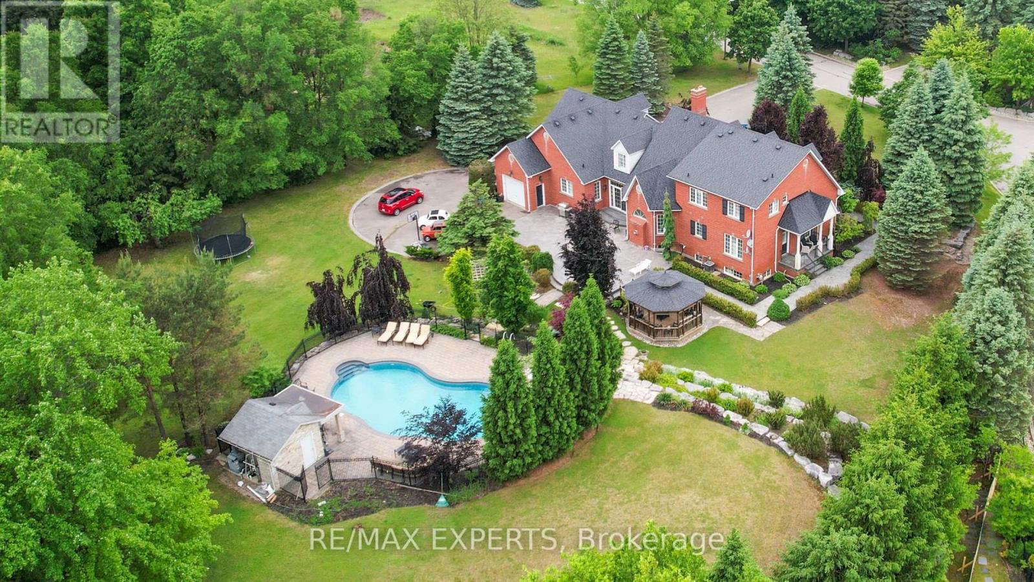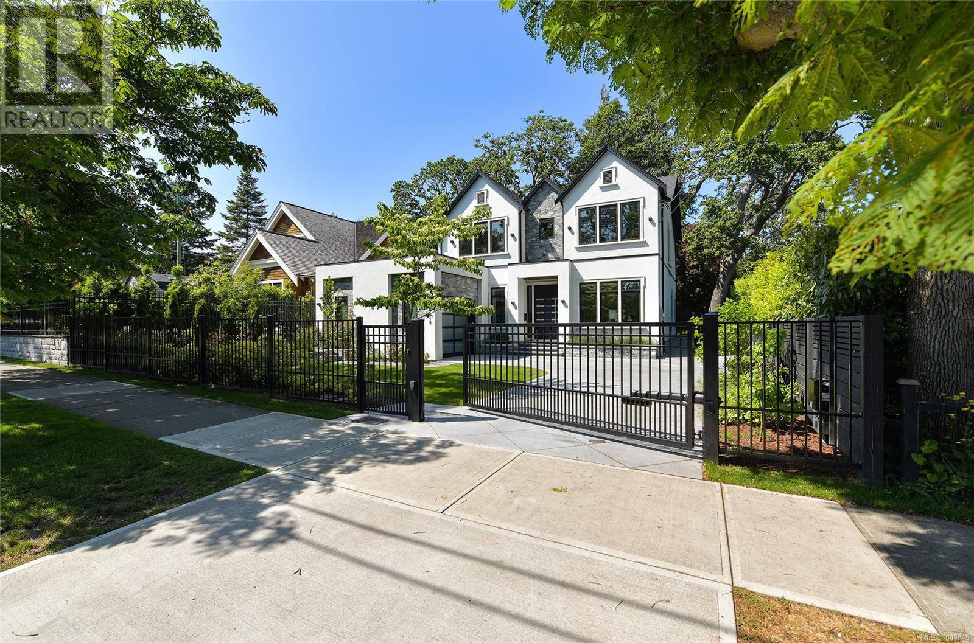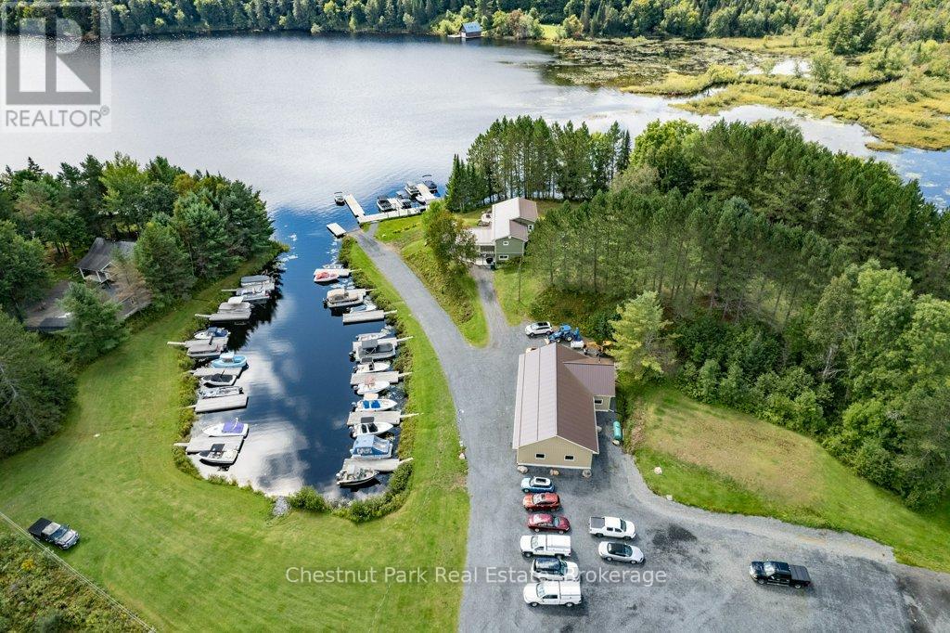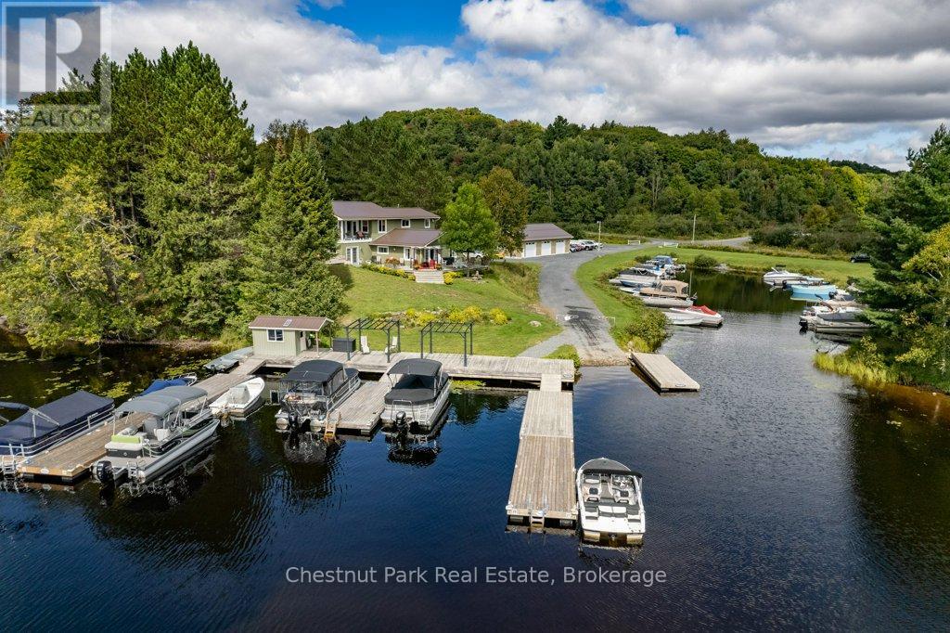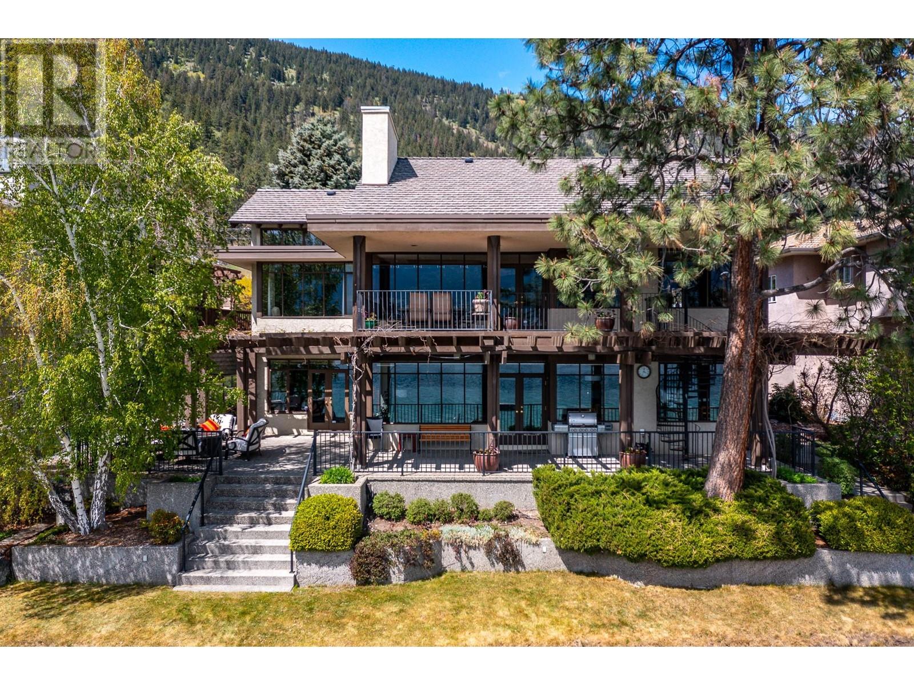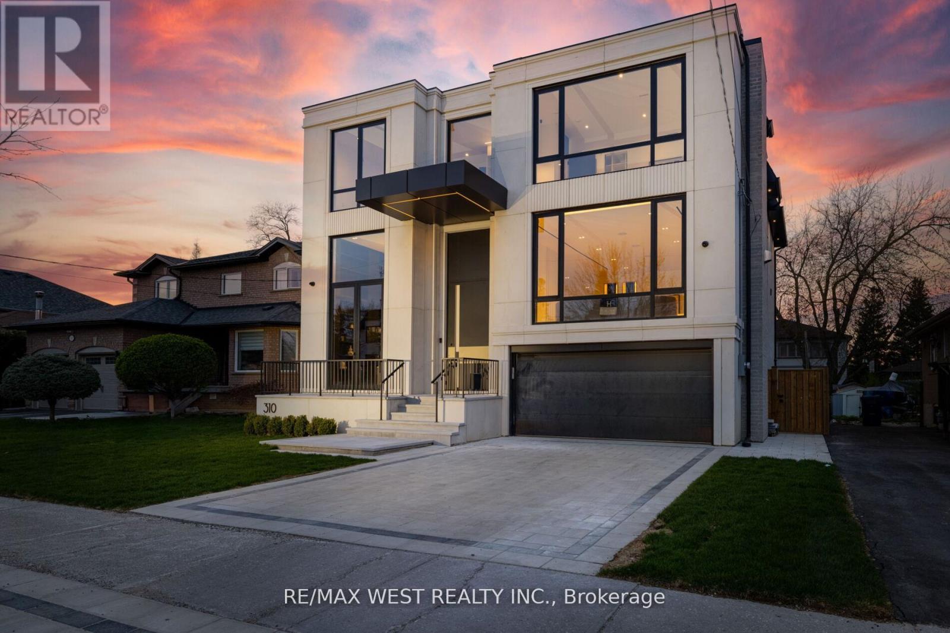2022 Pebble Dr
Langford, British Columbia
Experience luxury living in one of the most coveted executive homes on Bear Mountain. Nestled at the end of a private no-through street and overlooking the 3rd hole of the Championship Golf Course, this west coast contemporary gem offers nearly 5,000 sq. ft. of exquisite craftsmanship with breathtaking views of Mt. Finlayson from every level. The main floor boasts a chef-inspired kitchen with Sub-Zero and Miele appliances, custom walnut cabinetry, a walk-in pantry, and a breakfast bar. The open-concept design flows seamlessly into the dining area and the impressive living room, complete with soaring 15' vaulted ceilings. Upstairs, discover a dramatic office space, a media/guest room, flexible living areas, and two sun-drenched rooftop patios. The lower level is a private retreat featuring three bedrooms, including a luxurious primary suite with a dressing room and a spa-like 5-piece ensuite. Outdoor living is unmatched with over 2,600 sq. ft. of patios and decks, your own heated in-ground pool, and a hot tub—perfect for entertaining or relaxing.This residence embodies resort-style living at its finest! (id:60626)
Macdonald Realty Victoria
3271 196 Street
Surrey, British Columbia
Opportunity to acquire Light Industrial (IL) 1 acre of flat land in the prime area of Campbell Heights Business Park. Two properties adjacent to the subject property on the south side have 3rd reading from the city of Surrey for rezoning. Services will be at the property line once the adjacent property is developed. Check with the city for details. (id:60626)
Royal LePage Global Force Realty
3271 196 Street
Surrey, British Columbia
Opportunity to acquire Light Industrial (IL) 1 acre of flat land in the prime area of Campbell Heights Business Park. Two properties adjacent to the subject property on the south side have 3rd reading from the city of Surrey for rezoning. Services will be at the property line once the adjacent property is developed. Check with the city for details. (id:60626)
Royal LePage Global Force Realty
15043 90a Avenue
Surrey, British Columbia
Developer alert! Land assembly! Street front, total 48000+ sqf. Under Surrey Fleetwood Plan, FAR 5, Within 200m TOA, buildable minimum 20 storey with ground commercial (please verify with city by your own diligence). Ongoing 152 St. Skytrain station of Expo line Frazer Highway extension is right across the street. 15028 & 15038 Frazer Hwy & 15053 90A & 15061 90A are for sale too. Highly developing area & great potential. (id:60626)
Nu Stream Realty Inc.
27 Theresa Circle
Vaughan, Ontario
Stunning Custom Built Home Situated on a Picturesque Estate Lot In High Demand Subdivision of Kleinburg. Magnificent Backyard Oasis with Heated Pool and Cabana. Features 5 Bedrooms, Cathedral Ceilings, Crown Moulding, Hardwood Flooring Throughout. Superb Finishes And Great Layout. Custom Built Chefs Kitchen With Centre Island and Walk-In Pantry, Natural Stone Quartzite Countertops, Top Of The Line Stainless Steel Appliances. Large 2 Car Tandem Garage With Drive Through To Backyard And Plenty Of Parking. (id:60626)
RE/MAX Experts
2314 Windsor Rd
Oak Bay, British Columbia
Spectacular Contemporary new home in South Oak Bay impeccably presented. This Family home has 3893 Sq/ft of living Space over 3 levels. Featuring 9' ceilings, Custom Mill work, large windows & Large patio doors leading to the beautiful Patio & private yard. The main entrance is spacious, your eye will immediately capture the Quality details. The main living area, dining room, additional kitchen Seating + large Island provides a great entertaining space. The kitchen is a Chefs Dream with 6 burner Gas Cook Top, 2 wall ovens, Large SS Fridge, and a walk in Pantry. The lower level provides space to relax, Large Sauna, Steam Room, with Tiled Shower space, large Wine Cellar with its own climate control, 1 Bedroom 4 piece Bathroom, Rec Room, Bonus Room. Top Floor you will find a large master Bedroom & 6 piece en-suite, Walk Thru Closet 2 more large bedrooms each with 3&4 piece en-suite, large Laundry room. Location is A+ private/public schools, Parks, Shopping, Marina, Beaches. PRICE With NO GST (id:60626)
RE/MAX Camosun
143 South Drive S
Huntsville, Ontario
Live, Work and Play on this Commercially Zoned 5+ Acre Property situated on the popular Shores of Lake Vernon. This 5 Bedroom, 2 Bathroom year round home or cottage offers South West views and access to miles of boating on Vernon, Mary, Fairy and Peninsula. Less than 20 minutes to downtown Huntsville where you will find great shopping, restaurants, events and attractions. The property is zoned CS4 (Marina) which would allow for a multitude of uses including but not limited to a fully functional Marina, Outdoor Storage, Restaurants and Retail. The owner currently rents out 36 boat slips per season. The lower walkout level boasts a large living area, kitchen, dining space, bathroom and bedroom. Upper level is complete with 4 additional Bedrooms, a 4 piece Bathroom and a newly built Muskoka sitting room completed in 2017 with beautiful pine walls and a glass rail deck system providing spectacular lake views. Decks, patios and a stone fire pit area offer many outdoor areas to entertain friends and family. A bunkie at Lakeside offers additional sleeping and storage. 8-10 feet of clear water at end of main dock. The 3 Bay newly built 2000 square foot Garage is every car and toy enthusiasts dream with in-floor heating and tons of space for vehicles, a workshop or entertaining. The owner has created a large parking area for boat slip rental guests and remaining acreage is flat, maintained and ready for future development. Multitude of Commercial Uses. Seller has been renting out 36 boat slips for $2000.00 per slip/ season. Generator which powers home and garage included with sale. (id:60626)
Chestnut Park Real Estate
143 South Drive
Huntsville, Ontario
Live, Work and Play on this Commercially Zoned 5+ Acre Property situated on the popular Shores of Lake Vernon. This 5 Bedroom, 2 Bathroom year round home or cottage offers South West views and access to miles of boating on Vernon, Mary, Fairy and Peninsula. Less than 20 minutes to downtown Huntsville by car or by boat where you will find great shopping, restaurants, events and attractions. The property is zoned CS4 (Marina) which would allow for a multitude of uses including but not limited to a fully functional Marina, Outdoor Storage, Restaurants and Retail. The owner currently rents out 36 boat slips per season. The lower walkout level boasts a large living area, kitchen, dining space, bathroom and bedroom. Upper level is complete with 4 additional Bedrooms, a 4 piece Bathroom and a newly built Muskoka Room completed in 2017 with beautiful pine walls and a glass rail deck system providing spectacular lake views. Decks, patios and a stone fire pit area offer many outdoor areas to entertain friends and family. A bunkie at Lakeside offers additional sleeping and storage. 8-10 feet of clear water at end of main dock. The 3 Bay newly built 2000 square foot Garage is every car and toy enthusiasts dream with in-floor heating and tons of space for vehicles, a workshop or entertaining. The owner has created a large parking area for boat slip rental guests and remaining acreage is flat, maintained and ready for future development. Multitude of Commercial Uses. (id:60626)
Chestnut Park Real Estate
17211 Thomson Road Unit# 6
Lake Country, British Columbia
More than a home–this is a lifestyle! Behind privacy gates of Jade Bay Estates, this custom, architecturally designed home provides gracious comfort for you, extended family & guests. Mature landscaping with private courtyard garden & 72 ft of level, swim-ready beach on beautiful turquoise Kalamalka Lake. Excellent dock & anchored float. The main level is designed for one-level living with Great Room that opens to the deck, elegant primary bedroom with spa-like ensuite, formal dining room, cabinets with mahogany finish and granite counters with Butler's pantry, lakeview office, powder room and custom laundry. High end finishes in timeless traditional décor with elevated coffered ceilings, walls of wrap-a-round windows and custom built-ins. The lower level, a fully self-contained suite, repeats all the main floor comforts but in lighter deco rand enjoys private access to the covered patio. The Bonus wing can expand the suite space on the lower level, perhaps a home gym, or lock-off to become a private guest/nanny suite with own bath & access to the patio. Rough-in for laundry & kitchenette! Near level parking & a double garage w/built-in storage. Separate entrance to heated shop & storage. Only 10 exclusive bare land strata homes enjoy the lighted cul-de-sac &greenspace that is Jade Bay Estates. This waterfront serenity is adjacent to the Rail Trail, and minutes from Lake Country, parks, golf & wineries! Kelowna international airport and UBCO are just 20 min away (id:60626)
RE/MAX Priscilla
3060 W 45th Avenue
Vancouver, British Columbia
A BEAUTIFULLY SECLUDED 50' X 132' SOUTH FACING LOT, TUCKED AWAY IN A HIGHLY SOUGHT AFTER LITTLE POCKET NORTH OF SW MARINE. The perfect spot to build your dream home, duplex or future potential multiplex development. Peace, privacy and some potential for water views depending on what you build. An idyllic residential setting where all you hear is the birds! 5 and 8 mins walk to Kerrisdale Annex and Crofton House Schools respectively. 15 mins walk to Kerrisdale Village. Surrounded by parks and the city's best golf courses. A very special and exclusive location where opportunities like this rarely come to market. (id:60626)
Stilhavn Real Estate Services
7410 Ambassador Crescent
Whistler, British Columbia
Nestled in the coveted White Gold neighborhood, this beautifully renovated 3,500 sq. ft. southwest-facing home is a rare gem. Enjoy the ultimate convenience with Lost Lake, Blackcomb Gondola, and Whistler Village all within walking distance. The spacious, open-plan kitchen and living area is designed for entertaining, boasting hardwood floors, a gas stove, a cozy fireplace, and granite countertops. Step out onto the large deck to take in breathtaking mountain views. This home offers ample storage for all your gear with a 2-car garage. Additionally, a well-appointed separate guest suite provides an ideal mortgage helper or in-law accommodation. Don´t miss this incredible opportunity-call today for more information! (id:60626)
Whistler Real Estate Company Limited
310 Patricia Avenue
Toronto, Ontario
Setting a new standard for luxury living in Willowdale, this extraordinary home, built on a 50 ft x 132 ft lot with 6000+ sqft of luxury living space, showcases meticulous design, craftsmanship, and an extraordinary attention to detail. Soaring 14 ft European pivot entry door. Refined foyer dressed in modern paneling that is artfully illuminated with integrated LED lighting. Spacious principal rooms with seamless flow. A formal dining room and a generously sized living area featuring floor to ceiling windows, built-in custom cabinetry, built in speakers, and a gas fireplace decorated by a stunning blend of marble, natural oak wood, and Italian plaster. The Chefs Kitchen boasting custom cabinetry, engineered stone countertops, oversized island with an integrated breakfast table and Jenn-Air appliances package that includes a noteworthy 53 gas cooktop with 6 burners and a griddle. The equally inviting family room includes integrated speakers, premium Italian lime plaster wall finishes, and a 14 ft x 10 ft patio door that connects you to the outdoor deck. A secondary kitchen for everyday use is cleverly nested across the butler's pantry. The grand study provides the perfect space for a library or home office. Upstairs, the primary suite offers a luxurious retreat with a hotel inspired ensuite. Three additional spacious bedrooms on this floor each featuring private ensuites, WICs and built-in study areas. A convenient laundry room completes the second floor. In a class of its own, the lower level boasts unprecedented 16 ft ceilings, heated floors, and a host of premium features including a walk-out courtyard, a beautifully crafted dry sauna, a home gym, a second laundry room, a guest bedroom, and a powder room with direct access to the courtyard. State-of-the-art technology and home automation are integrated throughout the entire residence. 10ft ceilings and main and second floor. (id:60626)
RE/MAX West Realty Inc.


