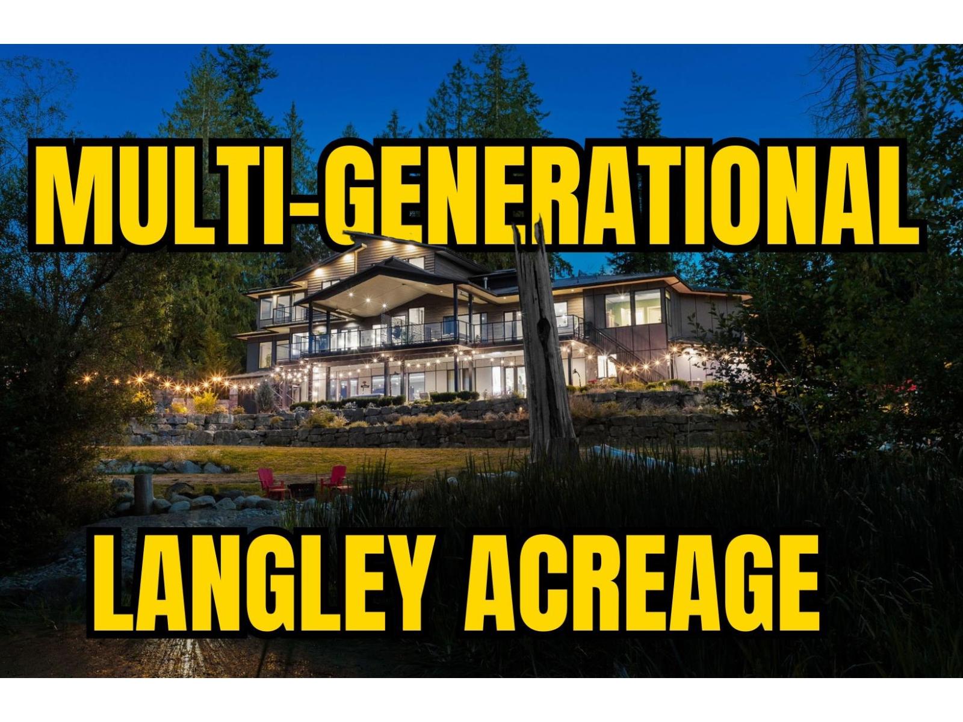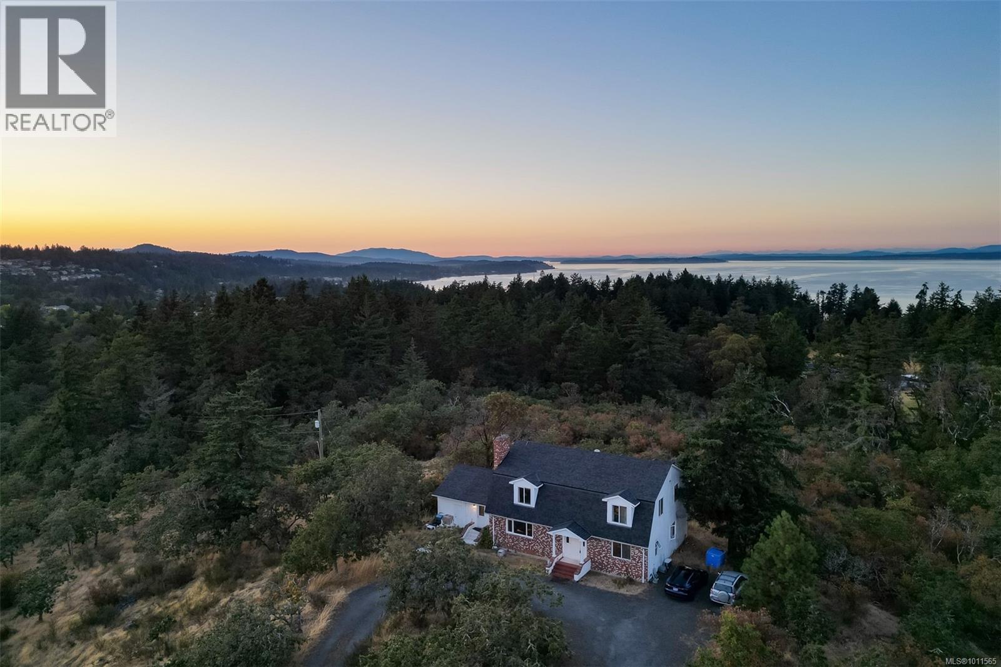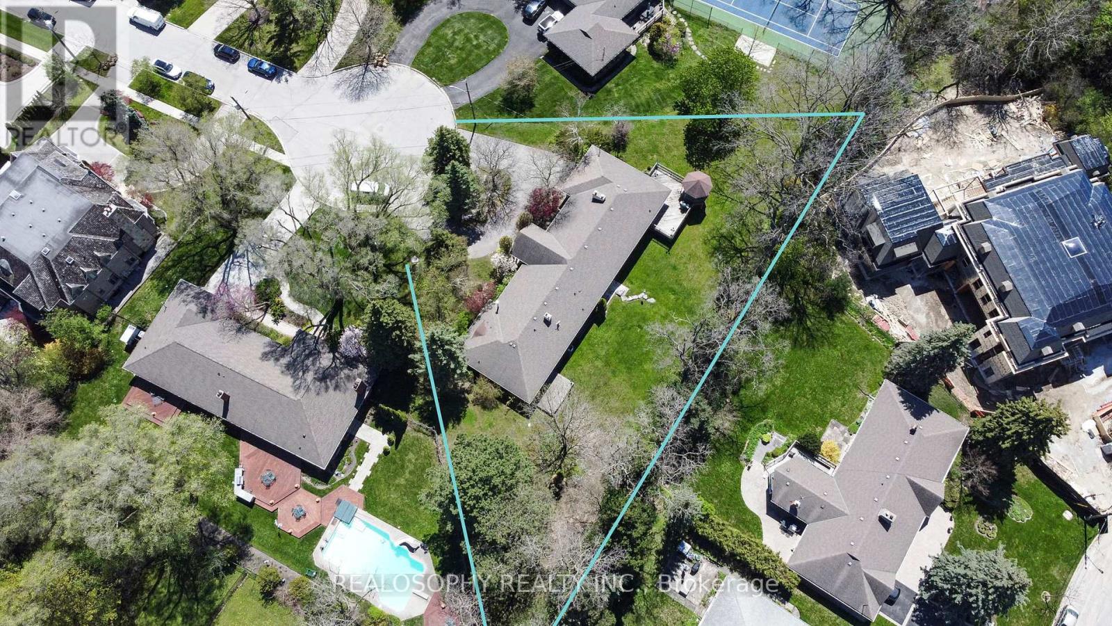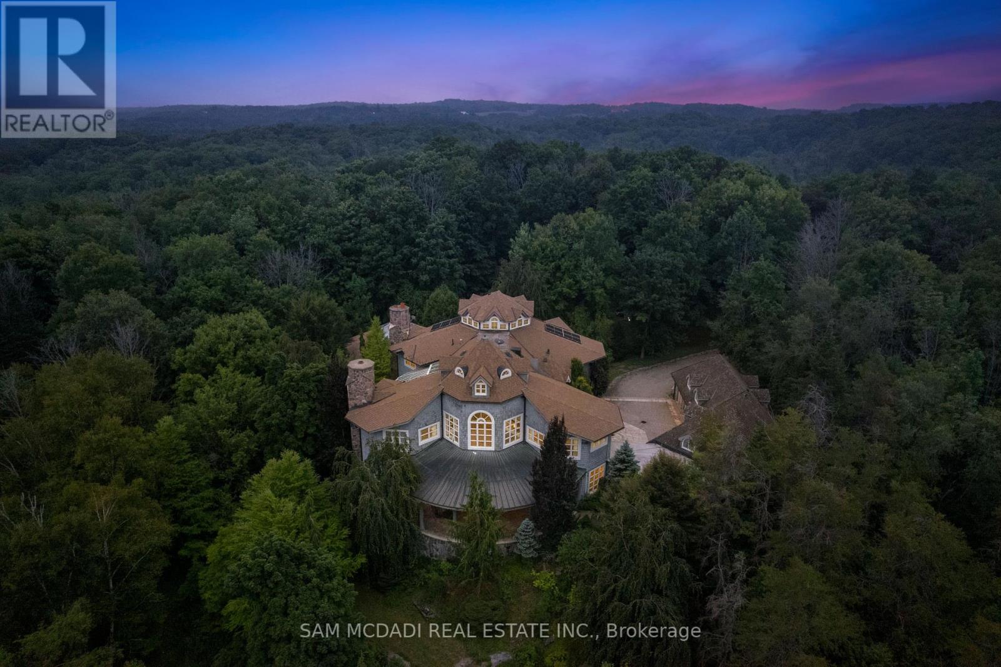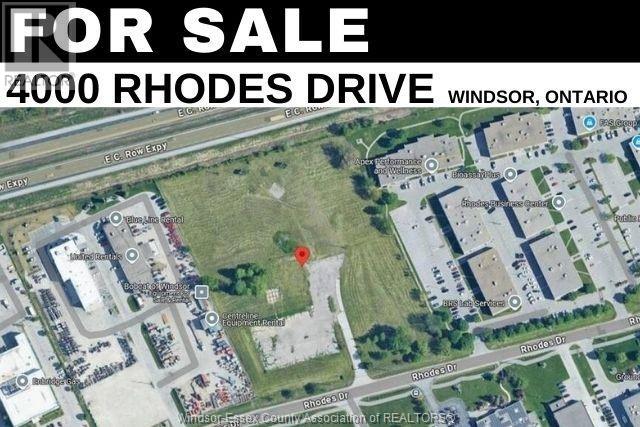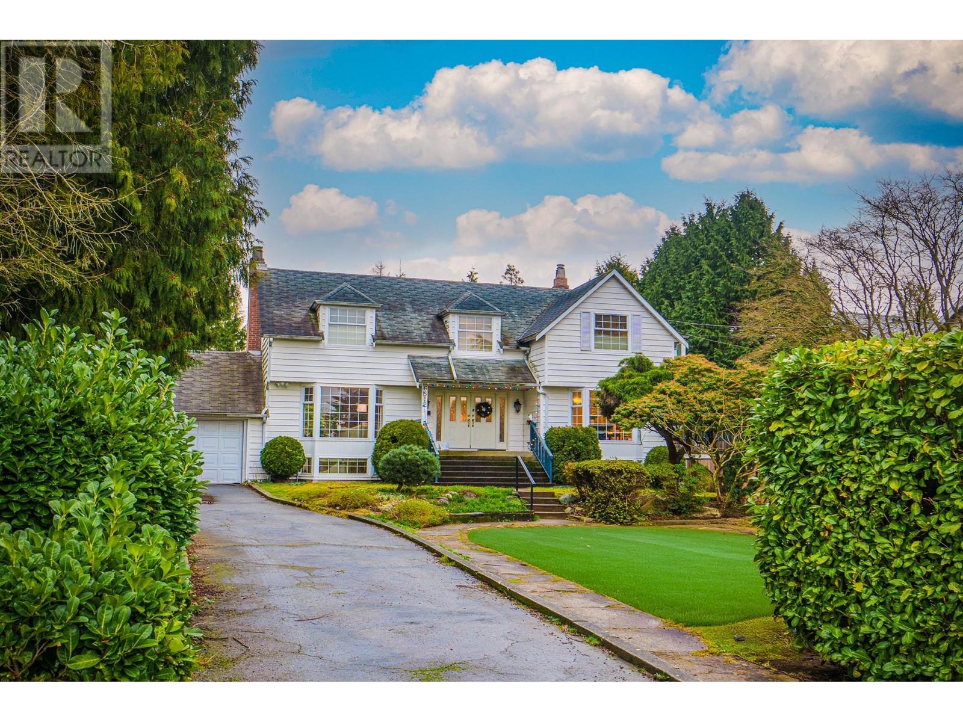4127 Palisades Place
Spallumcheen, British Columbia
Exceptional opportunity to acquire a fully equipped, climate-controlled office/warehouse on secure 2.43-acre lot, strategically positioned off Highway 97 between Vernon and Armstrong for seemless distribution throughout the BC Interior. This sprawling I1 Zoned facility, offers over 42,000 sq. ft. of premium warehouse and office space, including; Original 19,000+ sq. ft. metal building (built in 2003) features; more than 15,000 sq ft of heated warehouse space with 20-ft ceilings and in-floor heating, four fully furnished offices, three washrooms, laundry room, staff areas, and ample extra storage. Seven, 14-ft ground-level loading doors, offer access for efficient operation. The 2021 expansion added 23,000+ sq. ft. of heated and air-conditioned warehouse space with 39-ft ceiling height and a dock-height loading bay with electric ramp. The fully paved and fenced property ensures security and ease of access for large vehicles. Services include; natural gas, 3 phase Hydro, domestic water, and septic. This turnkey facility is ideal for logistics, warehousing, or distribution operations looking for an efficient, move-in-ready space in a highly accessible location. Comprehensive equipment package includes: Industrial racking, two newer forklifts (one customized with an extension & camera system for the high racking), trash compactor, pallet wrapper, all other warehouse equipment and office furnishings. Property will be vacant and ready for your operation to move in, October 1, 2025. (id:60626)
RE/MAX Priscilla
29 Junewood Crescent
Toronto, Ontario
Spectacular And Dramatic In Design And Finishes. Prestigious St. Andrew-Windfields Locale. Custom Built And Once Residence To The Famed. Nearly 9,000 Square Feet Of Exquisite Living Space, Blending Contemporary Elegance With Luxurious Comfort. Set On A Secluded Crescent With 90 Rear Lot Width. Natural Limestone Exterior, Extensive Millwork, 3 Car Heated Garage And Soaring Ceilings. Outstanding Finishes & Amenities, Including An Elevator, A Stunning White Oak Library, Sonos System And A Chefs Kitchen Complete With Top-Of-The-Line Appliances, A Servery, And A Pantry. The Lavish Primary Bedroom Is A Private Retreat With A Balcony, Bar, His-And-Hers Dressing Rooms, And A Marble 7-Piece Ensuite. Throughout The Home, Multiple Skylights And Fireplaces Add Warmth And Charm. The Walk-Up Lower Level Is Designed For Entertainment And Relaxation, With A Home Theatre, Wine Cellar, Gym, Spa, Recreation Room, And A Nanny Suite. Heated Floors On This Level, Marble Floors On The Main Level, And Luxurious Ensuites In Every Bedroom Ensure Comfort At Every Turn. Outside, The Resort-Like Backyard Oasis Includes A Pool, Hot Tub, Stone Terrace, Lush Greenery, Putting Green And A Private Cabana, Offering The Ultimate Outdoor Living. This Residence In St. Andrew-Windfields Is A Perfect Blend Of Contemporary Design And Unparalleled Luxury. (id:60626)
RE/MAX Realtron Barry Cohen Homes Inc.
3380 Celtic Avenue
Vancouver, British Columbia
Original owner. Beautiful private fully landscaped 43,500 (approx) square foot property. The main residence and out buildings were custom built and designed by architect Stuart Howard. The main house has been renovated in the mid 2000's and features an open plan with soaring ceilings, gourmet kitchen, light filled rooms, wrap around deck looking out to the wonderfully manicured gardens. Top floor features an open landing with office, 3 bedrooms (Primary with ensuite and private deck). The three out buildings include: Two horse (could be 3) fully heated 690 sf barn with guest accommodations, Two car detached garage and a detached single car garage. This property has been meticulously maintained by the original owner and is truly one of a kind that feels like a private oasis. (id:60626)
Macdonald Realty
547,549,553,555 Lancaster Street W
Kitchener, Ontario
Rare opportunity to purchase redevelopment lands in the Lancaster node. Offering consists of 5 properties totaling approx. 1.21 acres with both mixed (MIX-2) and residential (R4) zoning. All buildings are fully tenanted - buyer to assume tenancies on closing. Directly across the street from a proposed redevelopment containing 5 multiple residential buildings of varying heights up to 26 stories and 1,198 units total. Financial information and Phase 1 (549 Lancaster) available upon receipt of Confidentiality Agreement. (id:60626)
Coldwell Banker Peter Benninger Realty
205 210 Street
Langley, British Columbia
LUXURY MULTI-GENERATIONAL ESTATE w/ POTENTIAL to SUBDIVIDE! This rare 4.53-acre Non-ALR property offers unmatched versatility. The custom 7,900 sqft West Coast-style home (2018) features 7 beds, 4.5 baths, 22' ceilings in the great room, recroom below w/ massive walk-out patio, and a 1,100 sqft covered deck overlooking your private oasis. A legal 2 bed, 3 bath + office suite with double garage is ideal for extended family. At the front, a renovated 6 bed, 3 bath, 2-storey home with updated pool serves as a perfect mortgage helper or guest house. BONUS: 2,000 sqft shop w/ RV bay, 5 parking, room for lift & additional 1,500 sqft unfinished space above with double garage. Mins to High Point, White Rock & USA border. A rare chance to create the ultimate family compound! (id:60626)
Stonehaus Realty Corp.
Royal LePage - Wolstencroft
4589 Blenkinsop Rd
Saanich, British Columbia
Here is a rare opportunity to own 21 acres of prime private property in the Blenkinsop Valley. Gorgeous views from the various elevations include pastoral, city, mountain and ocean glimpses. Backing onto Mt. Douglas Park, this natural terrain has great hiking trails and sunny plateaus for picnics. A long winding drive, lead past a huge barn. The west facing house is solid and cozy with 5 bedrooms and 3 bathrooms. The main floor offers large principal rooms for entertaining. The upper floor has 4 oversized bedrooms with two having en-suite bathrooms. This special property has lots of potential waiting for you to come and enjoy. This Commanding location overlooks the pastoral Blenkinsop Valley, & beyond to the distant Sooke hills & snow capped peaks of the Olympic Mts. This west facing property backs onto Mt. Douglas Park. Glorious sunsets, from many vantage points. A large unspoiled property of mature forest, plateau, hayfields, hiking trails & a huge old cedar barn. Certainly a little piece of heaven on earth. (id:60626)
RE/MAX Camosun
7 Purling Place
Toronto, Ontario
Set at the end of a quiet cul-de-sac with just seven other luxury homes, this exceptional property in the heart of Banbury offers a once-in-a-generation opportunity to build your dream estate. Located in one of Toronto's most prestigious neighbourhoods, this sprawling pie-shaped lot spans nearly 30,000 square feet, offering both privacy and incredible scale. With a rear width of approximately 328 feet, about the length of a soccer field, the property provides the perfect canvas for a grand custom-built home while still leaving space for an expansive backyard oasis. Whether you envision a pool, a tennis court, or lush landscaped gardens, there's room to bring your vision to life. This is more than just a lot; it's a chance to build a legacy home in a coveted community surrounded by multimillion-dollar estates and top-tier amenities. Ideally located just minutes from Highway 401 and the DVP, this exclusive enclave offers seamless access to the city and beyond. Enjoy being steps from the scenic trails of Windfields Park and surrounded by some of Toronto's top public and private schools. A rare mix of privacy, prestige, and convenience. (id:60626)
Realosophy Realty Inc.
9 Flaherty Lane
Caledon, Ontario
Welcome to 9 Flaherty Lane, a breathtaking custom estate nestled on over 10.6 acres in one of Caledon's prestigious enclaves and backing onto 50 acres of conservation land. Spanning over 13,500 square feet above grade and over 20,000 square feet total, this residence offers homeowners unmatched luxury, privacy, and scale. Inside, 5 prodigious bedrooms reside each with their own ensuites, including a mesmerizing Owners suite with his and her ensuites and a private guest bedroom in the lower level. Soaring ceiling heights are found across all 3 levels and range from 10 ft to 21ft with 3 open to above living areas. Both warm and inviting, this home attracts an abundance of natural light via the bespoke solarium and sunroom. As you make your way through this lovely home, signature features are found including a 2-level mahogany library with enchanting spiral staircase, a home theatre, a retro 50's inspired diner, a 5-car garage, multiple fireplaces, 9 geothermal heating and cooling systems, and a gourmet kitchen with 60" Wolf gas cooktop and oven. Winning "North America's Best Pool" award in 1997, the indoor pool is truly a space where loved ones can gather and enjoy all year round. The serene outdoors offers just as much as the inside, with a spring fed 1 acre pond, a gazebo, a large designer patio with custom railing overlooking the water, and ample green space to host large social gatherings. This home is an absolute must see and offers a rare high-capacity well pumping 120 litres of water per minute, as well as, an oversized septic tank and a new roof completed in 2024. With 16 interior and exterior cameras operated through Telus, security here is top-tier! Built to the highest standards using custom-made materials, this estate offers a rare blend of elegance and resort-style living. Whether hosting on a grand scale or seeking a private retreat, 9 Flaherty Lane delivers an extraordinary lifestyle! (id:60626)
Sam Mcdadi Real Estate Inc.
234214 Range Road 284
Rural Rocky View County, Alberta
For the 1st time ever, one of Southern Alberta’s most extraordinary and exclusive private estates is being offered for sale! Only 20 mins to downtown Calgary! Set on just under 17 acres of meticulously curated park-like land, this property is unlike anything else on the market. A true legacy estate, the grounds have been developed over decades with vision and care—featuring an incredible collection of unique and rare trees, most of which were hand-planted by one of Alberta’s most renowned Horticulturalists. The result is a living landscape of botanical beauty with peaceful walking paths, two serene ponds, fruit orchards, vegetable gardens, berry bushes, and a picturesque front yard complete with a fountain.This property offers not only beauty but also sustainability, with full Western Irrigation Canal water rights that irrigate the entire property. The canal runs along the East side of the property and has bike paths that extend to Calgary and Chestermere!At the heart of the property is a custom-built, 2 story brick residence with over 7,130 square feet of total living space. Designed with both refined elegance and everyday comfort in mind, the home features 4 spacious bedrooms and 7 bathrooms. The primary suite is conveniently located on the main floor and includes a large walk-in closet and spa-inspired ensuite. The grand foyer welcomes you with soaring ceilings and exquisite floor-to-ceiling coral stonework. A spectacular solarium with indoor pool & jacuzzi with heated floors and its own change room offer resort-style relaxation year-round.The custom kitchen is a chef’s dream with granite counters, built-in Bosch and Thermador appliances, and extensive cabinetry. You’ll also find a formal dining room, an inviting breakfast nook, and both a living room and family room—each designed to capture the serene garden views through oversized picture windows. Natural wood accents, a traditional fireplace in the family room, and a wood-burning stove in the living room le nd timeless character throughout the home.Upstairs, 3 additional bedrooms offer privacy and comfort, each with their own large walk-in closets and easy access to beautifully appointed bathrooms. The lower level features a sprawling recreation and games room with a pool table, a quiet office or den, a flexible-use space, and a stunning wine cellar, along with a full three-piece bathroom.Outdoor living is just as impressive with a huge rear patio, a fully equipped outdoor kitchen with new BBQ, a year-round sunroom, and multiple seating areas throughout the grounds. The home also boasts a heated, 220V quad-attached garage and an additional detached single garage, plus ample parking for guests, RVs, or future development. Every inch of this home and property reflects custom craftsmanship, thoughtful planning, and premium upgrades and updates! This estate is a rare opportunity to own a secluded, storybook property that offers both luxury living and a deep connection to nature, Southern Alberta’s hidden gem! (id:60626)
RE/MAX Key
4000 Rhodes Drive Unit# Lots A&b
Windsor, Ontario
FOR SALE LOT ""A/B"" 6.89 ACRES HIGH EXPOSURE, VACANT LAND. LOCATED IN THE RHODES DRIVE BUSINESS PARK, WITH FRONTAGE ALONG THE E.C. ROW EXPRESSWAY, AND MINUTES AWAY FROM THE NEW BATTERY PLANT. PROPERTY IS SITUATED MINUTES FROM THE INTERNATIONAL U.S. BORDER CROSSINGS, ACCESS TO E.C. ROW EXPRESSWAY AND MINUTES FROM THE 401 HIGHWAY. THE SITE IS ZONED BUSINESS PARK (MD1.5) WHICH PERMITS A WIDE VARIETY OF USES INCLUDING BUSINESS OFFICE, MANUFACTURING FACILITY, MEDICAL FACILITY, PROFESSIONAL STUDIO, RESEARCH & DEVELOPMENT FACILITY ALONG WITH A VARIETY OF ANCILLARY USES PERMITTED AS WELL. SERVICES INCLUDING GAS, WATER AND HYDRO AVAILABLE AT THE LOT LINE. PROPERTY IS ALSO AVAILABLE AS LOT ""A"" OR LOT ""B"". CONTACT REALTOR®. (id:60626)
Royal LePage Binder Real Estate Inc - 633
6812 Arbutus Street
Vancouver, British Columbia
RARE OPPORTUNITY! On quiet side of ARBUTUS BY 53RD AVE. INCREDIBLE PROPERTY FOR HOLDING OR BUILD YOUR DREAM HOME ON THIS HUGE EXTRA DEEP LOT 95 X 231 (21,945 SQ. FT.) BEAUTIFUL STREET APPEAL, SURROUNDED WITH MANY MILLIONS DOLLARS NEW HOMES. S.W.MARINE LOCATION. UPDATED HOUSE BUILD IN 1941 , over 4,000 sq.ft. very well kept. Features grand principal rooms on the main level, total 4 bedroom, 3.5 baths, gourmet kitchen over looking extra deep back yard with eastern exposure. CLOSE TO MAGEE HIGH SCHOOL, MAPLE GROVE ELEMENTARY, UBC, CROFTON, ST. GEORGE'S PRIVATE SCHOOL, SHOPPING & BUS. School Catchment: Maple Grove Elementary & Magee Secondary. DON'T MISSED ! MUST SEE! Open House: April 26, Sat, 12:30-1:30PM. (id:60626)
RE/MAX Westcoast
2400 Echo Valley Dr
Langford, British Columbia
Claire Group & Cushman & Wakefield are excited to present investor with a remarkable opportunity to purchase this expansive 18+ acre land parcel situated on Bear Mountain in Langford, BC. This property hold significant potential for redevelopment into a distinctive neighborhood featuring a mix of apartment buildings, townhouses, and detached homes. Prospective buyers are encouraged to engage with the City of Langford to verify and discuss their redevelopment intentions. (id:60626)
RE/MAX Real Estate Services
Cushman & Wakefield Ulc





