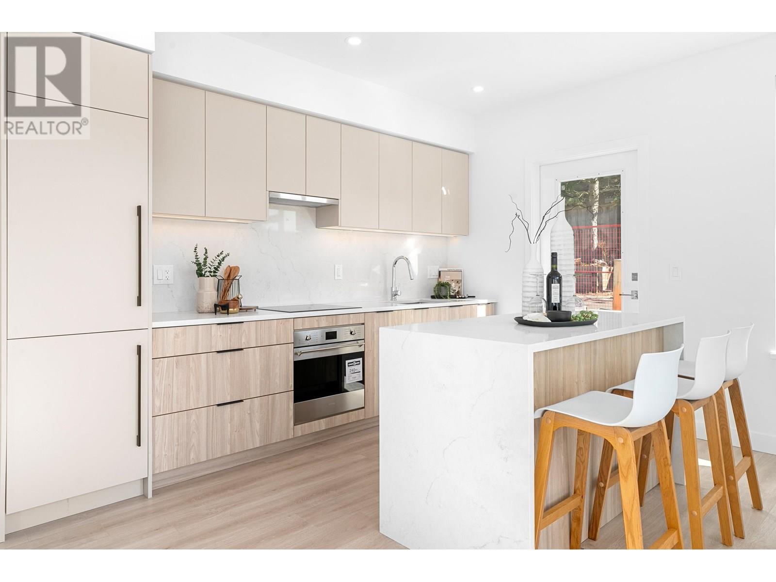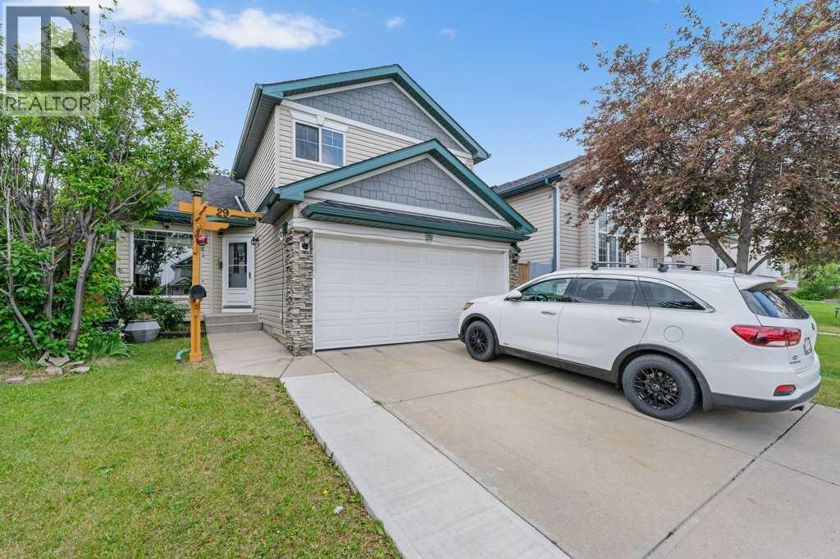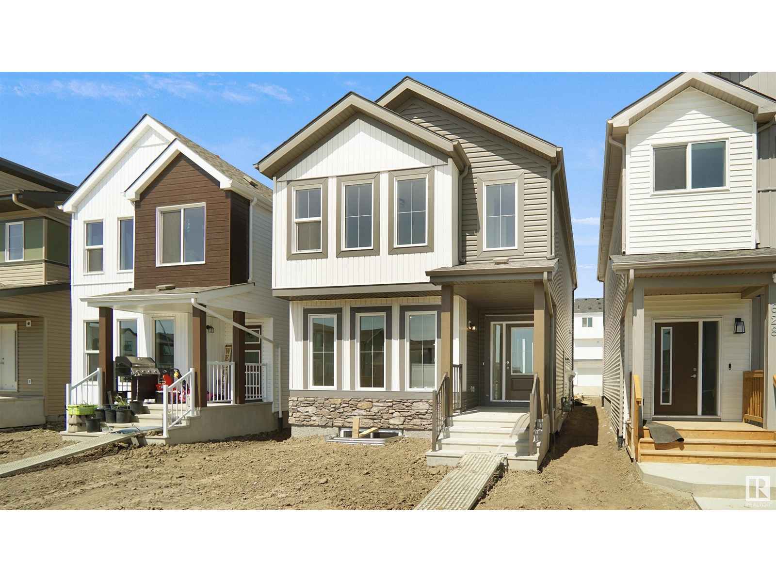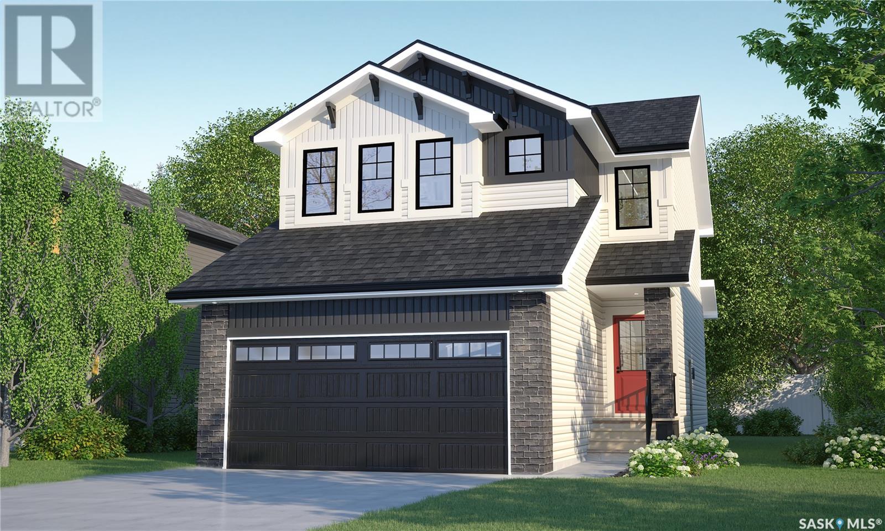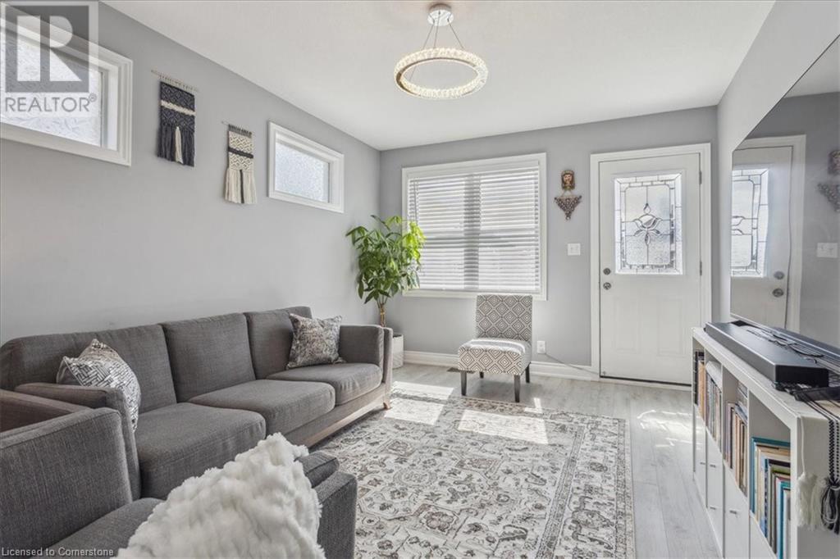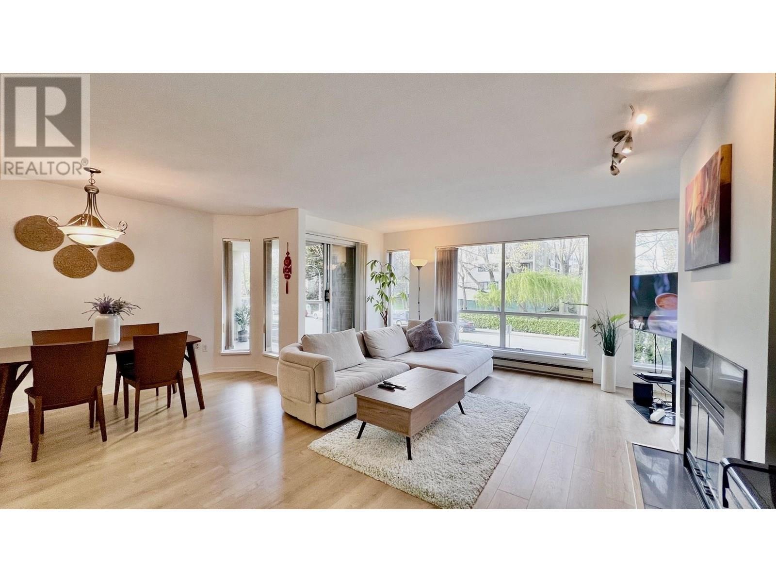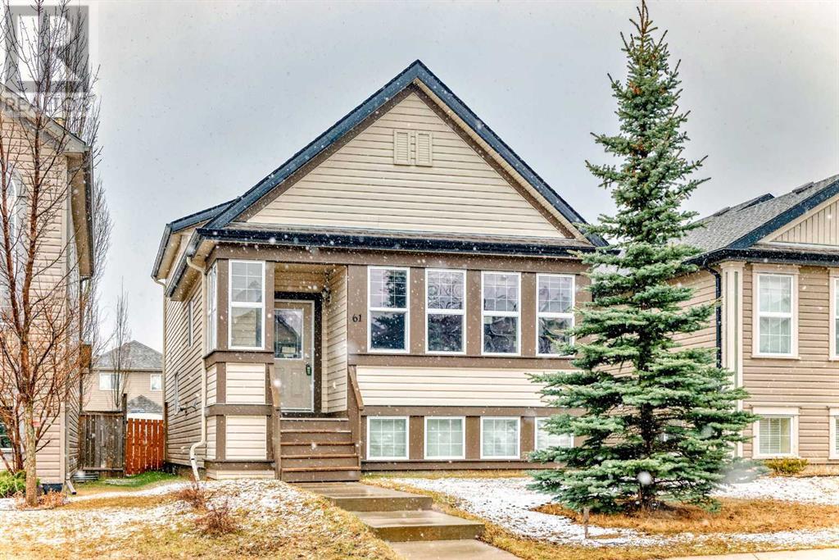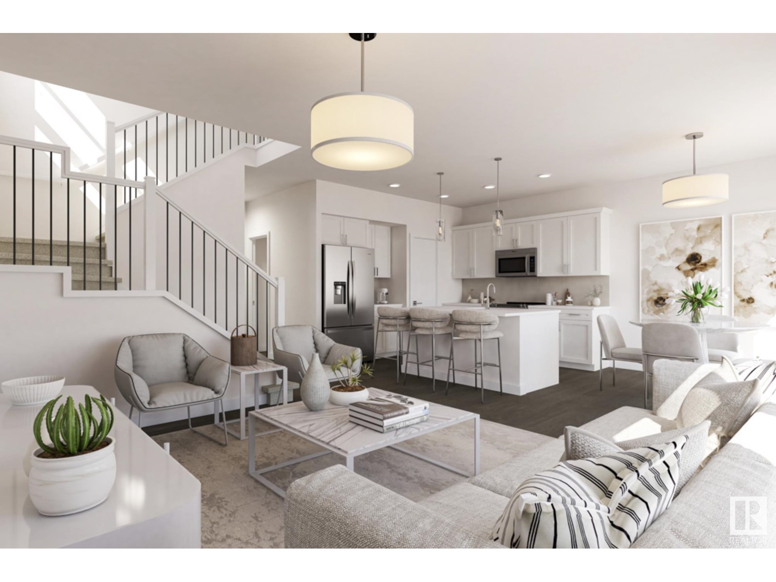102 7161 17th Avenue
Burnaby, British Columbia
Discover a collection of 27 beautifully designed townhomes that blend modern elegance with eco-friendly features. These spacious, well lit homes offer premium finishes and fixtures throughout. Conveniently located just steps from Edmonds Skytrain station, you'll enjoy easy access to schools (Taylor Park Elementary & Byrne Creek) parks, shopping, and dining, making this a perfect home for families and professionals alike. The gourmet kitchens are a true highlight, featuring quartz countertops, matching backsplashes, a striking waterfall island, integrated Italian appliances, and sleek cabinetry. With expansive floor plans, 9' ceilings, roller blinds, pot lights, and more, each home delivers exceptional comfort and style. Move-in ready. (id:60626)
Sutton Group-West Coast Realty
Oakwyn Realty Ltd.
29 Country Hills Drive Nw
Calgary, Alberta
NEW SIDING, NEW ROOF/SOFFITS! This 4 level split home offers a total developed space of over 1,400 sq.ft. The unique design features a spacious living room with vaulted ceilings, plus a gourmet kitchen / dining room that are set just a few steps above. The master suite is quite exceptional with its separation from the other bedrooms and vaulted ceilings/built-in custom closet drawers/organizers. Three large bedrooms, one and half bathrooms and an open floor plan! The 3rd level boasts a family room with a stone fireplace, perfect for cozy evenings...plus a bedroom and half bathroom. Double attached garage, large enclosed deck and extra parking space for a RV or boat. Transit is just steps away. Close to all amenities such as Superstore, Cinemax, Cardel Place. Quick access to Deerfoot and Stoney Trail. (id:60626)
Exp Realty
8195 Old Waneta Road
Trail, British Columbia
ONE ACRE OF LAND WITH TWO HUNDRED FEET OF RIVER FRONT ON THE COLUMBIA RIVER. CLOSE TO ALL AMENITIES INCLUDING HOME HARDWARE, TIM HORTONS, WALMART AND THE WANETA PLAZA. THIS IS AN IDEALLY LOCATED MULTIFAMILY SITE ONCE REZONED. CURRENTLY ZONED C7C. CALL YOUR REALTOR? TODAY ON THIS GREAT OPPORTUNITY. (id:60626)
RE/MAX All Pro Realty
303 - 121 Mcmahon Drive
Toronto, Ontario
Unobstructed beautiful view with big terrace (145 terrace as per builder's plan), rarely offer in this building. ** underground parking space closes to the elevator. Ensuite storage & laundry. Fridge (water dispenser not connected yet), stove, dishwasher, washer, dryer, exhausted fan, microwave, window coverings. All laminate flooring. **Can be occupied immediately. (id:60626)
Goldenway Real Estate Ltd.
18235 85 St Nw
Edmonton, Alberta
Welcome to the Brooklyn built by the award-winning builder Pacesetter homes and is located in the heart of College Woods at Lakeview. The Brooklyn model is 1,648 square feet and has a stunning floorplan with plenty of open space. Three bedrooms and two-and-a-half bathrooms are laid out to maximize functionality, making way for a spacious bonus room area, upstairs laundry, and an open to above staircase. The kitchen has a large island which is next to a sizeable nook and great room with stunning 3 panel windows. Close to all amenities and easy access to the Anthony Henday and Manning Drive. This home also ha a side separate entrance and two large windows perfect for a future income suite. *** Home is under construction and almost complete the photos being used are from the exact home recently built but colors may vary, home should be completed by March 2026 *** (id:60626)
Royal LePage Arteam Realty
2675 Pine Avenue Unit# 4
Lumby, British Columbia
Welcome to Unit #4 in The Villas . This gorgeous level entry ranch-style 1/2 Duplex home with a full basement has undergone numerous updates in recent years, offering modern elegance and comfort throughout. The main floor showcases a stunning new kitchen with sleek cabinetry, beautiful quartzite countertops, new backsplash and brand-new stainless steel appliances. Fresh flooring and paint have been added throughout the main floor, along with stylish new light fixtures that bring a fresh, contemporary vibe. The lower level boasts new flooring in the spacious rec room and a gas fireplace, perfect for relaxation or entertainment. The furnace was replaced just 1.5 years ago, and the washer and dryer are newer as well. You’ll love the door that opens from the living room onto the covered patio, ideal for unwinding or entertaining while enjoying stunning views of Saddle Mountain. Situated across from a peaceful green space, this home offers a picturesque setting, complete with a small pond surrounded by lush perennials. Just outside the complex entrance a park awaits, and nearby walking paths lead you into the heart of town, where you’ll find a variety of amenities. Relax and let someone else handle the lawncare, while you enjoy this beautiful, low-maintenance lifestyle. Pet lovers will appreciate the allowance for one dog (up to 14"" at the withers) OR one cat. 55+ community. QUICK POSSESSION ON THIS BEAUTY!!! (id:60626)
RE/MAX Vernon
4669 Ferndale Crescent
Regina, Saskatchewan
The Dallas in Urban Farm brings modern farmhouse charm to life in this spacious single-family home — designed to blend rustic warmth with everyday functionality. Currently under construction, this home’s artist renderings are conceptual and may be modified without notice. Please note: Features shown in renderings and marketing materials may change, including dimensions, windows, and garage doors based on the final elevation. The open-concept main floor offers a farmhouse-inspired kitchen that flows into the dining and living areas — creating a welcoming heart of the home. A walk-through pantry keeps everything organized and close at hand. Upstairs, you’ll find 3 bedrooms, including a private primary suite with a walk-in closet and ensuite. Second-floor laundry makes chores easier and keeps everything where you need it. A bonus room adds extra space to fit your family’s lifestyle. This home includes Fridge, Stove, Built-In Dishwasher, Washer, Dryer, and Central Air, giving you modern comfort with timeless farmhouse appeal. (id:60626)
Century 21 Dome Realty Inc.
C - 135 Wimpole Street
West Perth, Ontario
Move-in Ready..."free", and accepting offers now! Freehold (condo fee "free") 3-bedroom 3-bath 1556 sq.ft. 2-storey town (interior unit) with garage and paved driveway included in beautiful up-and-coming Mitchell. Modern open plan delivers impressive space & wonderful natural light. Open kitchen and breakfast bar overlooks the eating area & comfortable family room with patio door to the deck & yard. Spacious master with private ensuite & walk-in closet. High Efficiency gas & AC for comfort & convenience with low utility costs. Convenient location close to shops, restaurants, parks, schools & more. This home delivers unbeatable 2-storey space, custom home quality and is ready for you to move in now! Schedule your viewing today! (Note that the 3D tour, photos, and floorplans are from the model unit and may have an inverted floor plan. Front photo is of model, and finished unit is one of two interior units). (id:60626)
Royal LePage Triland Realty Brokerage
91 Page Street
St. Catharines, Ontario
YOUR STORYBOOK HOME AWAITS. Step into this enchanting well-maintained gem that is as charming as it is practical. Seamlessly blending comfort, space and convenience, this home is ready to make your happily-ever after a reality. With Recent upgrades including a newly finished basement, fenced backyard, New Heat-pump HVAC system, owned Hot Water Tank this property truly delivers on all fronts. The main floor boasts a bright living room, spacious kitchen with breakfast area and a convenient main floor bedroom with a full bathroom. The dining area features elegant glass double doors that open to a newly fenced yard and concrete patio - perfect for enjoying your morning coffee or entertaining. Upstairs you will find two generously sized sun filled, bedrooms with by a fully renovated bathroom. A separate entrance to a fully finished basement, complete with a bathroom & a bedroom that is ideal for extra rental income or a home office. Outside, the oversized lot features a large detached garage. (id:60626)
Exp Realty Of Canada Inc
113 8300 Bennett Road
Richmond, British Columbia
WELCOME TO MAPLE COURT! Located in the heart of Richmond, this tastefully updated 1 bedroom + flex, 1.5 bath home (1,019 sq ft) offers exceptional comfort on the 2nd floor. The bright living and dining area showcases bay windows, a cozy gas fireplace, and access to a spacious 118 square ft covered deck.The oversized bedroom comfortably fits a king-size bed and offers excellent closet space. The flex room is ideal for a home office or extra storage, and the guest powder room adds convenience.Additional highlights include hardwood flooring throughout (in 2023), in-suite laundry, and 1 parking. The well-run building has done partial rainscreening, and new roofs installed in 2016/2020. A rare opportunity you won´t want to miss! Open House: Sat. (Jun. 4) 3-4:30pm. (id:60626)
Royal Pacific Realty Corp.
61 Everglen Way Sw
Calgary, Alberta
Welcome to your new home in the heart of Evergreen. This beautifully maintained home is nestled in one of the community’s most desirable pockets. Thoughtfully designed with a flexible layout, it features 3 generously sized bedrooms, including a primary suite with a private 4-piece ensuite. The cozy lower-level family room is ideal for movie nights, complete with a warm gas fireplace and a fresh, modern vibe thanks to new paint throughout. A high-efficiency furnace and central A/C provide year-round comfort, while the spacious kitchen offers a corner pantry and a new dishwasher, plus abundant storage for everyday ease. Step outside to a full-length rear deck overlooking the sunny, south-facing backyard, perfect for summer BBQs, outdoor entertaining, or simply soaking up the sun. There’s also plenty of space to add a double detached garage without sacrificing your green space. Located within walking distance to schools, parks, and public transit, and with quick access to Stoney Trail, this home combines comfort, convenience, and community. Don’t miss your chance to call Evergreen home. Call today to book your private showing. (id:60626)
2% Realty
7011 50a Av
Beaumont, Alberta
Looking for a change? Look no further…HOMES BY AVI is building your FOREVER HOME in breathtaking Elan Beaumont. Tranquility living with nature trails, ponds & parks surrounding community. Discover the “Bryson” model with ample space for your family to live comfortably. Features 3 spacious bedrooms each with Walk-In Closets, main level Flex Room (great space for home office) upper-level FULL laundry room & loft style family room…PLUS…3 FULL BATHROOMS (main level bathroom with shower). SEPERATE SIDE ENTRANCE for future basement development, 9 ft main floor ceiling height, welcoming foyer with closet, luxury vinyl plank flooring, electric fireplace with mantle & front access dble attached garage with man-door. Kitchen showcases abundance of cabinetry, quartz countertops, centre island, hood fan, tiled backsplash, pantry & generous appliance allowance. Owners’ suite is accented with spa-like 5-piece ensuite showcasing dual sinks, soaker tub, glass shower & private stall. Your new home awaits. WELCOME! (id:60626)
Real Broker

