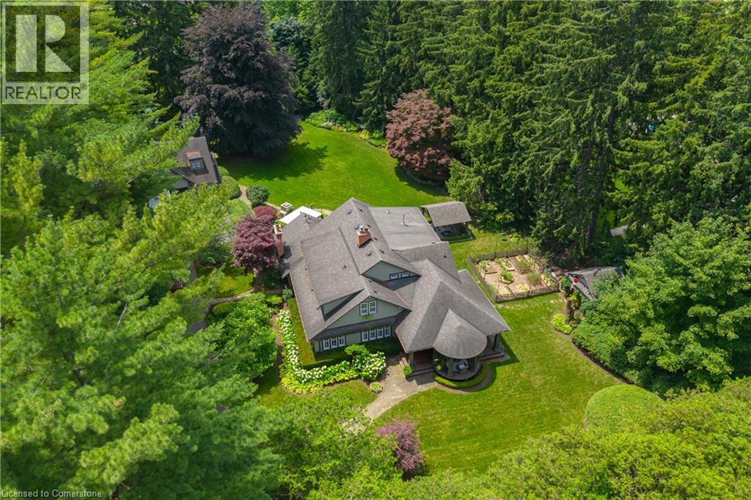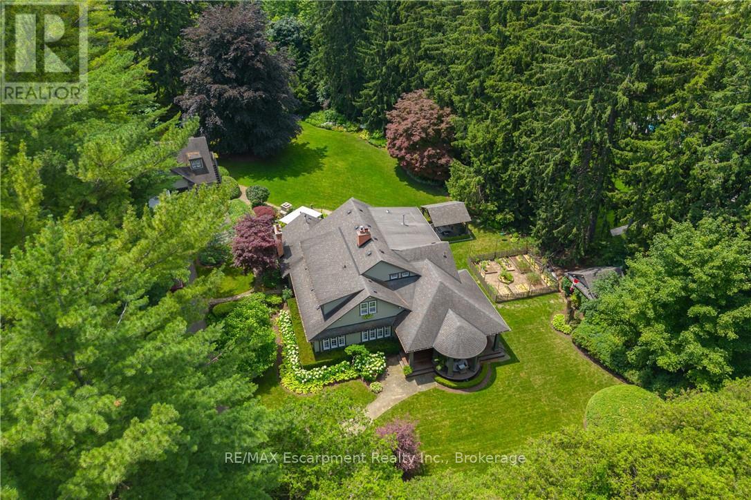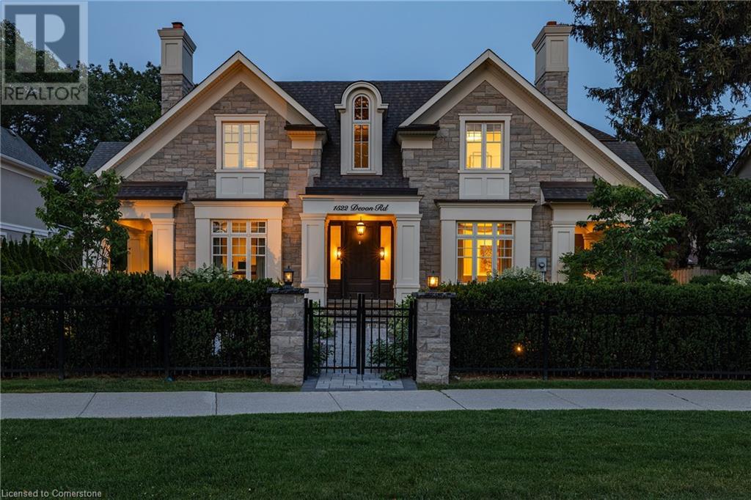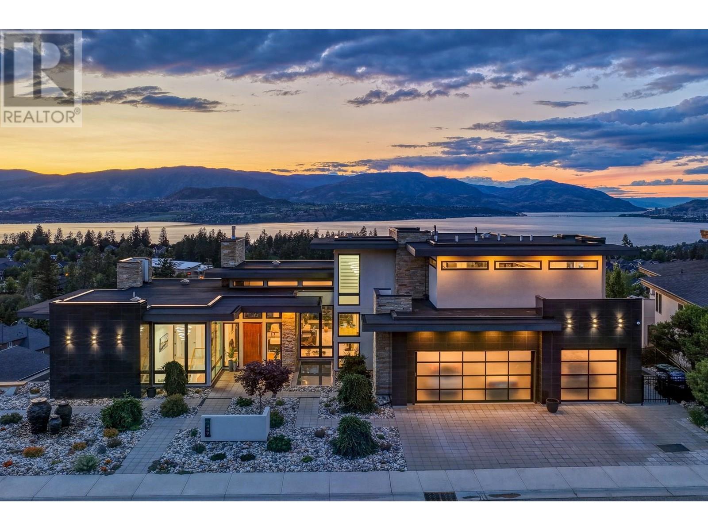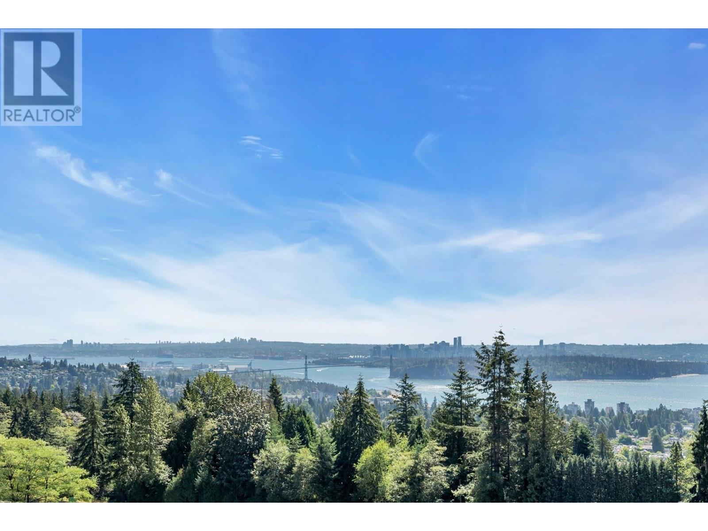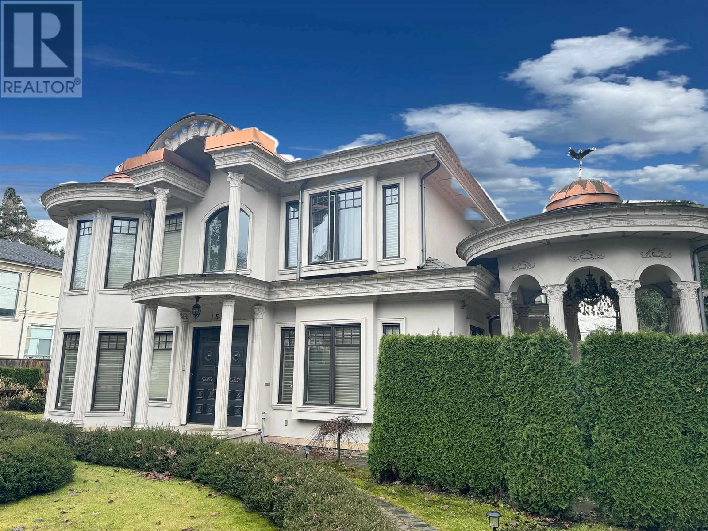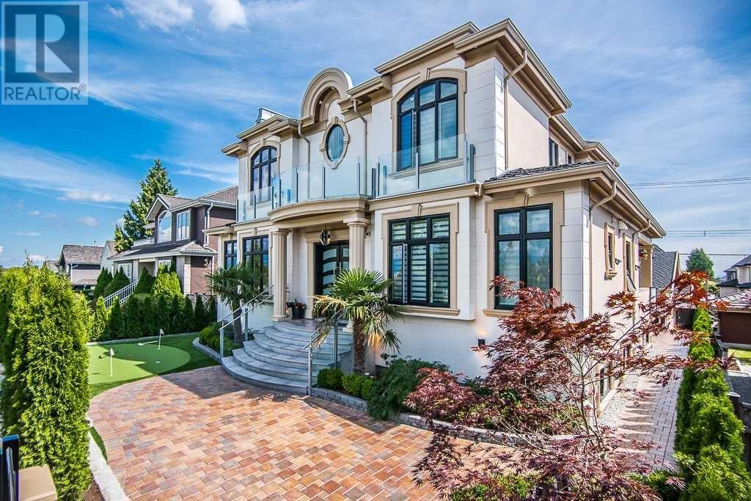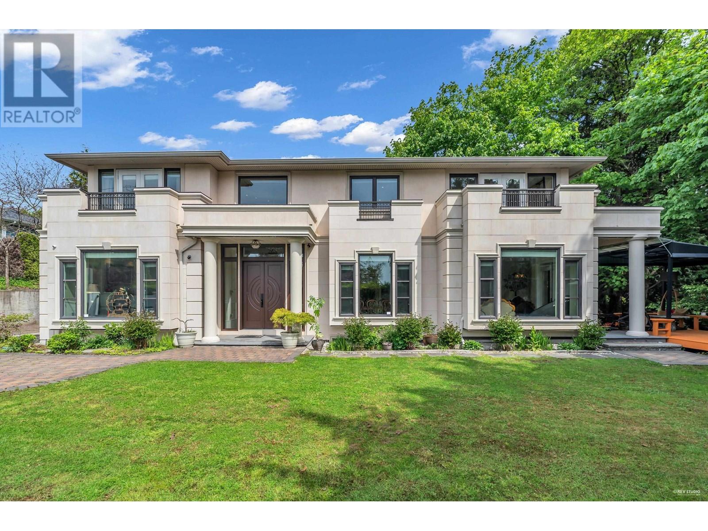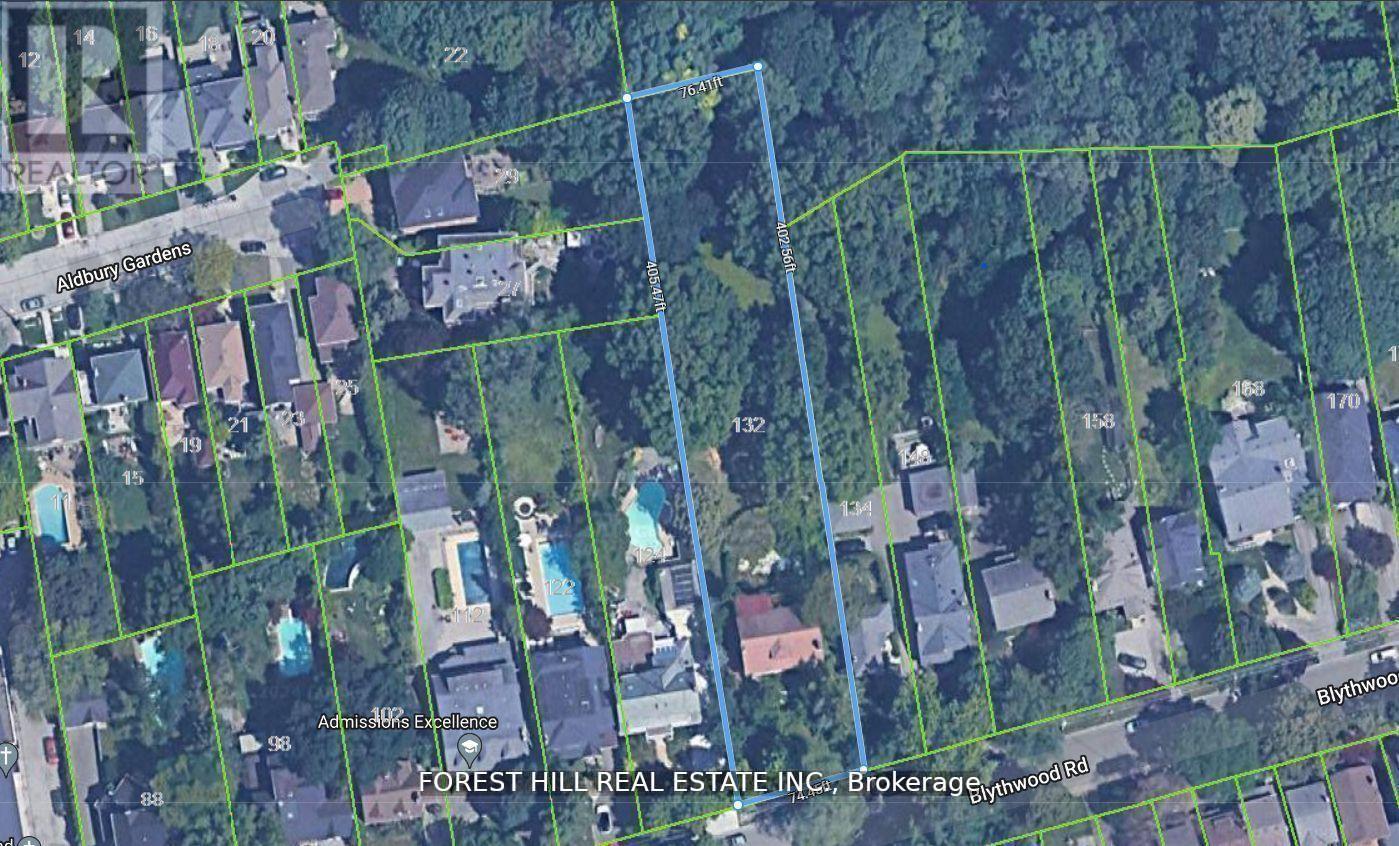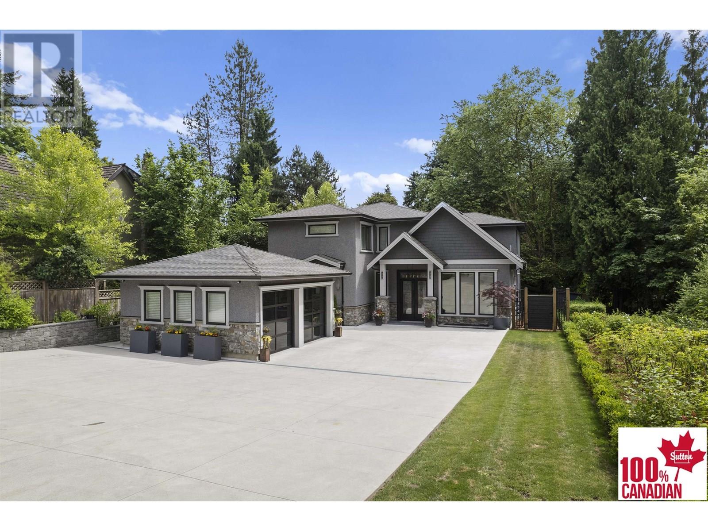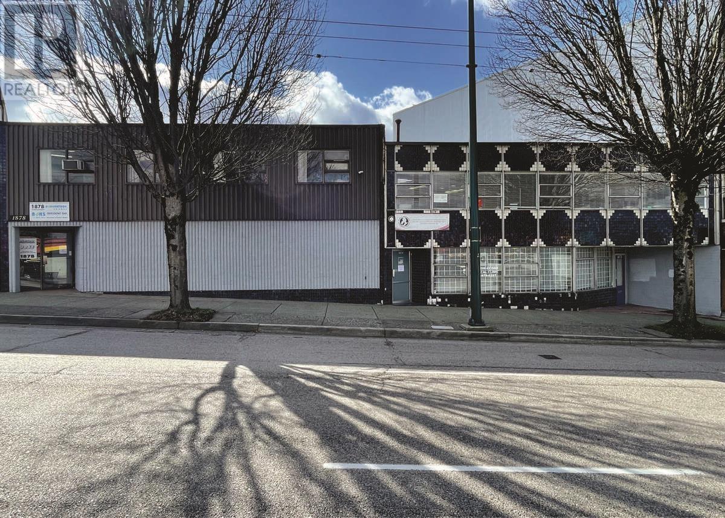2055 Lakeshore Road E
Oakville, Ontario
Nestled at the end of a private laneway on .996 acre in sought-after South East Oakville, tranquility awaits. This Arts and Crafts-style home, boasting a wrap-around veranda, sits amidst nearly an acre of meticulously manicured gardens, complete with a stunning addition designed by Gren Weis.Step inside this charming 4-bedroom residence, offering over 3600 square feet of living space, and be enveloped in its timeless character.The sun-drenched kitchen is a chefs dream, featuring an AGA stove, step down to the breakfast area with multiple walkouts to the gardens, seamlessly blending indoor and outdoor living. The great room is the perfect place to relax in front of the fire at any time of the day.Entertain with ease in the expansive living and dining room, while a tucked-away main floor office provides privacy.Upstairs, the large principal bedroom overlooks the backyard and gardens, boasting a built-in vanity area, bookcase, custom walk-in closet, and a luxurious 3-piece ensuite. Two additional generously sized bedrooms share a timeless 4-piece bath, while the fourth bedroom, currently used as a gym and laundry area, offers flexibility to suit your needs. Outside, is a dining gazebo and stone patio area, complete with a wood fireplace, that set the stage for al fresco entertaining amidst the natural beauty of majestic evergreens and perennials .A vegetable garden provides a farm-to-table experience, while a potting shed stands ready to house all your gardening tools.An oversized detached double car garage offers ample storage, with an unfinished coach house space above, roughed in for plumbing and electrical, awaiting your vision to become a work at home office, gym, guest suite, or in-law quarters.Experience the rare tranquility this home brings as you relax in nature, listening to the birds sing on your estatesized lot.Ideally located steps from the lake, parks, and a short distance to all Downtown Oakville has to offer, including great public and private schools. (id:60626)
RE/MAX Escarpment Realty Inc.
2055 Lakeshore Road E
Oakville, Ontario
Nestled at the end of a private laneway on .996 acre in sought-after South East Oakville,tranquility awaits. This Arts and Crafts-style home, boasting a wrap-around veranda,sits amidst nearly an acre of meticulously manicured gardens, complete with a stunning addition designed by Gren Weis.Step inside this charming 4-bdrm residence,offering over 3600 sq ft of living space, and be enveloped in its timeless character.The sun-drenched kitchen is a chefs dream, featuring an AGA stove,step down to the breakfast area with multiple walkouts to the gardens, seamlessly blending indoor and outdoor living.The great room is the perfect place to relax in front of the fire at any time of the day.Entertain with ease in the expansive living and dining room, while a tucked-away main floor office provides privacy.Upstairs, the large principal bedroom overlooks the backyard and gardens, boasting a built-in vanity area, bookcase, custom walk-in closet, and a luxurious 3-piece ensuite. Two additional generously sized bedrooms share a timeless 4-pc bath, while the fourth bedroom, currently used as a gym and laundry area, offers flexibility to suit your needs.Outside, is a dining gazebo and stone patio area, complete with a wood fireplace,that set the stage for al fresco entertaining amidst the natural beauty of majestic evergreens and perennials.A vegetable garden provides a farm-to-table experience,while a potting shed stands ready to house all your gardening tools.An oversized detached double car garage offers ample storage, with an unfinished coach house space above, roughed in for plumbing and electrical, awaiting your vision to become a work at home office, gym, guest suite, or in-law quarters.Experience the rare tranquility this home brings as you relax in nature,listening to the birds sing on your estate-sized lot. Ideally located steps from the lake, parks, and a short distance to all Downtown Oakville has to offer, including great public and private schools. LUXURY CERTIFIED (id:60626)
RE/MAX Escarpment Realty Inc.
1522 Devon Road
Oakville, Ontario
Stylish, classy home with lots of luxurious detail. Over 4,800 square feet above grade and over 7,300 square feet of total living space. Designed by Michael Pettes, built by PCM. The main level has a European flair with plaster crown moulding, custom draperies, wall sconces, and attractive wall and ceiling details throughout. Dramatic main floor library with upper level wrought iron catwalk, soaring ceiling height and gas fireplace. Massive formal dining room with seating for 10, dressed up for entertaining. Downsview kitchen with servery, large island and open to eat-in area and family room. Outstanding upper level layout. Wide hallway with skylight offers ideal opportunity to showcase art or family photos. All four bedrooms are generous in dimension and have their own ensuites and ample closet space. The primary suite has a dressing room, cathedral ceiling and a luxurious ensuite. Readers will appreciate the built-in bookshelf adjacent to the soaker tub. Fully finished basement with all the features you need. Fifth bedroom and full bath. Elaborate rec room with wet bar and wine cellar featuring stone walls. Big laundry room with ample counter space. Wide winding walk-up to backyard. Another notable feature of this home is that it has a main floor den and upper level study (as well as a library). Southeast Oakville is known for it’s schools, so if you have multiple family members who need dedicated work space, this home is worth a look. Heated driveway finished with interlocking stones. Large garage with good height and car lift. Attractive rear elevation with covered porch. 2 furnaces and 2 air conditioners. Quick walk to multiple good schools. Close to shopping and highways. (id:60626)
Century 21 Miller Real Estate Ltd.
449 Swan Drive
Kelowna, British Columbia
Builders own DREAM Home! Framed by breathtaking lake, city, and valley views, this modern masterpiece - designed by Carl Scholl - pairs architectural sophistication with exceptional craftsmanship. From the self-locking solid wood door imported from Croatia to the floating staircases and Anderson window package, every detail has been curated for form and function. Spanning 6,600+ sq. ft., this 6-bed, 7-bath residence offers radiant heated floors, Italian tile, solid core doors with transom windows, and seamless indoor-outdoor flow. The chef’s kitchen features quartz counters, a Dekton waterfall island, Fulgor gas cooktop, JennAir ovens, and a full butler’s pantry with second kitchen. Expansive living and dining areas are framed by floor-to-ceiling windows, while the primary retreat boasts a spa-inspired ensuite, boutique-style walk-in closet, and rooftop deck access. Outdoors, the backyard is a private oasis designed for both relaxation and entertaining—featuring a saltwater infinity pool with powered cover, sunken hot tub, fire table and lush landscaping. The covered patio with wood inlay ceilings, built-in speakers, and a full outdoor kitchen offers the perfect setting for alfresco dining. A fully self-contained suite with private entrance, heated floors, and sweeping views adds flexibility for multigenerational living, guests, or rental income. This is elevated Okanagan living thoughtfully designed, beautifully finished, and truly unforgettable. (id:60626)
Unison Jane Hoffman Realty
2101 Union Court
West Vancouver, British Columbia
Introducing Amber Rise Estates, this elegant residence is inspired by the legacy of Gianni Versace, offering beautiful ocean and city views. The courtyard fountains, signature lights, and Medusa tiles create an iconic Versace look. High-end finishes are featured throughout, including magnificent formal rooms, spacious living and family rooms, and an office. The gourmet chef's kitchen boasts a marble island, Miele appliances, and a wok kitchen. Upstairs, find 4 ensuite bedrooms, including a master with a walk-in closet and spa-like ensuite. The lower level includes a recreation room, wine cellar, media room, and 2 guest ensuite bedrooms. Additional features include a Control4 system, A/C, radiant heat, and a security system. This one-of-a-kind estate is conveniently located near top-ranking schools. (id:60626)
Sutton Group-West Coast Realty
Royal LePage Sussex
1562 W 40th Avenue
Vancouver, British Columbia
Luxurious Craftsman Mansion in Prestigious Shaughnessy. This exquisite 5-bedroom home sits on a 9,300 SQFT lot, offering unmatched elegance and comfort. Highlights include a gourmet kitchen with top-tier appliances, a wok kitchen, home theatre, wine cellar, radiant floor heating and air conditioning. The beautifully landscaped garden features a serene pavilion. It is located within the catchment of Quilchena Elementary and Point Grey Secondary, with easy access to Vancouver Downtown and Richmond. Perfect for refined living. (id:60626)
Amex Broadway West Realty
1238 W 45th Avenue
Vancouver, British Columbia
Gorgeous modern newer executive home on a large 59x125=7,339 sf lot with 6,057 square ft luxurious sophisticated custom-built space (incl. 1199 sf, 3 bdrm & 2 bath laneway house). Prestigious South Granville. Main floor impressive high 11 ft ceiling, living, dining, wok kitchen, plus 1 extra bdrm. Upstairs 4 bdrms all with full marble ensuites. 10 ft high ceiling upstairs & basement. GLASS ELEVATOR, Control-4 smart home sys, Gourmet kitchen with 4 inch Italian granite counters, coffee & drink bar, with Meile appliances, Custom Italian-tiled patio off dining area. Electric blinds, 2 F/P'S. Designer HOME THEATRE with 150" Sony true 4K HD projector, wine & wet bar, gym, sauna/steam room, plus a LEGAL 2 bdrm suite. 2 car garage. Close to Oakridge Mall, Langara Campus, Vancouver College & York House. (id:60626)
Sutton Group-West Coast Realty
1835 Mathers Avenue
West Vancouver, British Columbia
First time on the market,this distinguished, custom-built residence offers an exceptional blend of timeless elegance, premium craftsmanship & everyday practicality. Perfectly positioned steps away from West Vancouver Secondary, the home is discreetly set behind mature hedging and a contemporary gated entry for maximum privacy and curb appeal. Step inside to soaring coffered ceilings, rich hardwood flooring, intricate millwork, and expansive windows that fill the home with natural light. The main level is ideal for entertaining, with seamless flow between formal and casual living spaces. Upstairs features four well appointed ensuite bedrooms, including a luxurious primary suite with walk-in closet & spa inspired bath. The lower level is fully equipped with a home theatre, sauna, abundant storage, and a versatile 2 bedroom + den suite, ideal for extended family or rental income. Additional features include radiant in-floor heating, two car garage & meticulously landscaped backyard. Open Sunday, Aug 10 1-3pm (id:60626)
Sutton Group-West Coast Realty
985 King Georges Way
West Vancouver, British Columbia
Own a world-class estate with breathtaking 180° south-facing ocean and iconic Vancouver skyline views. Located on the prestigious Golden Mile, this .569-acre property sits high on King Georges Way. A rare opportunity for builders or renovators-build your dream home or refresh this solid, one-owner, Tuscan-inspired 4,300 sq.ft. residence with Mediterranean flair. Features include 5 spacious bedrooms, 3 bathrooms, elevator, vaulted ceilings, 4 fireplaces, and grand entry. Near top public/private schools, Hollyburn Country Club, 3 ski hills, Park Royal, and the Seawall-just 15 minutes to downtown Vancouver. Priced below assessed value. Open House Sun August 10th 2-4pm. (id:60626)
Royal Pacific Lions Gate Realty Ltd.
Royal LePage Sussex
132 Blythwood Road W
Toronto, Ontario
77' x 403' RAVINE ESTATE LOT, EXTENSIVE TABLE LAND. Create Green/Serene Compound on this Massive Lot (over 30,000 sq ft) in Prestigious Lawrence Park; Backing Onto Quiet Blythwood/Sherwood Ravine; Steps from Urban Conveniences of Yonge Street; Generous size and mature trees; Make it an Oasis; Potential to severe (previously City was in principle agreeable to severance into 2 pork chop - L Shaped lots, to allow for 2 wide lots/houses); Approved drawings for Reno and separate draft plas for 13,000+ New Built; Inground Pool; Detached 4 car garage; Potential garden house; Walking/Biking Trails, Tennis; Best Private/Public Schools; Sunnybrook Hospital; Granite Club. Heritage designated under Blythwood HCD. (id:60626)
Forest Hill Real Estate Inc.
8258 Government Road
Burnaby, British Columbia
In the highly desirable Government Road area of N.Burnaby, this STUNNING gated 7 bdrm and 7 ½ bath 4 year old SMART home offers luxury, privacy, and innovation. Programmable features include Lutron lighting, security cameras, and main floor auto blinds. Enjoy a heated garage with EV charger, plus a putting green for golf lovers. Inside boasts 10' / 9/ 9 ceilings, a stunning chef´s kitchen with Fisher & Paykel appl., granite countertops with full slab backsplashes, and spa-inspired bathrooms with floor-to-ceiling tiles. Relax in your private sauna, entertain with a built-in BBQ and heated outdoor space with a babbling stream, or unwind below in the theatre room, bar, and custom wine room. Includes a nanny suite and a 2-bedroom legal suite-perfect for extended family or mortgage helper. (id:60626)
Sutton Centre Realty
1872 Kingsway
Vancouver, British Columbia
For more info, click Brochure button below. Presenting a remarkable investment opportunity in the bustling area of Kingsway Avenue, Vancouver. This commercial building on 2 LOTS, owned and operated by the current owner, is a two-storey concrete structure currently serving as office and warehouse space with parking in the rear. Its robust construction and versatile layout make it suitable for a variety of business operations. The property is strategically located on two lots, providing ample space and flexibility for future development. The building itself spans a generous 8,043 square feet, offering substantial room for business activities, storage, and potential expansion. The lot size measures 79.66 by 101.74 feet, ensuring a significant footprint for redevelopment in line with Metro Vancouver's rezoning plans. (id:60626)
Easy List Realty

