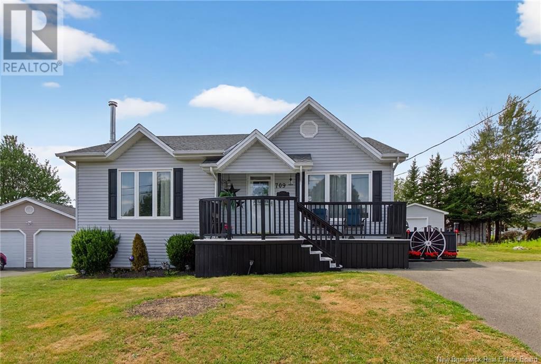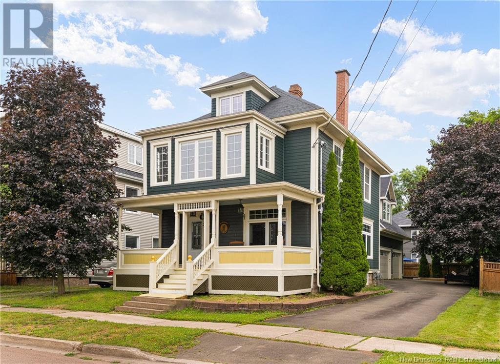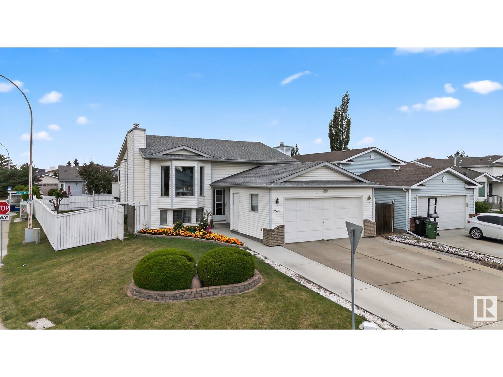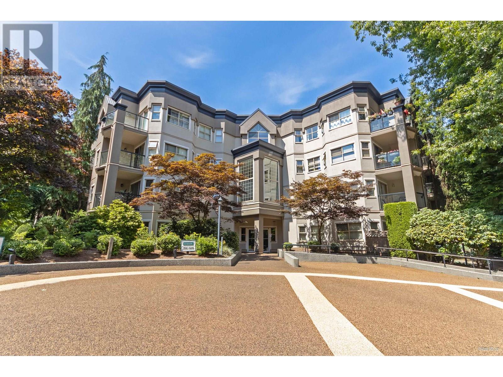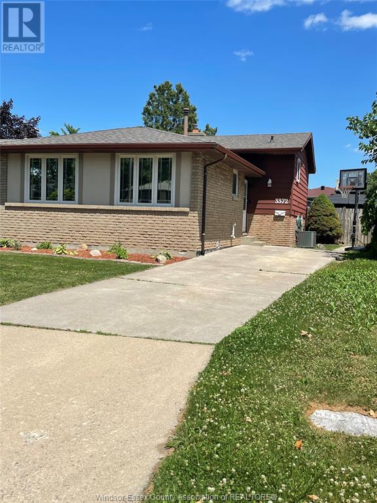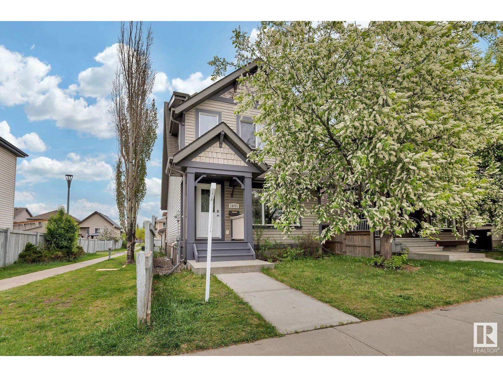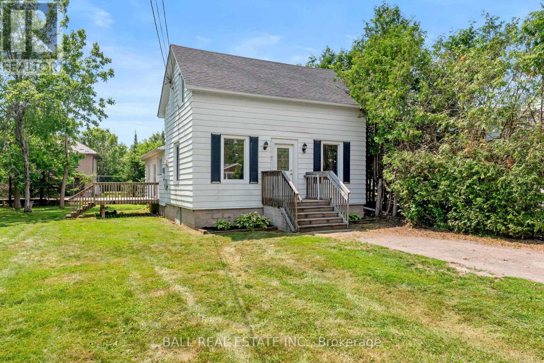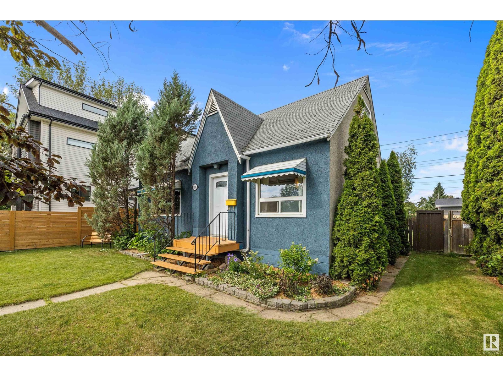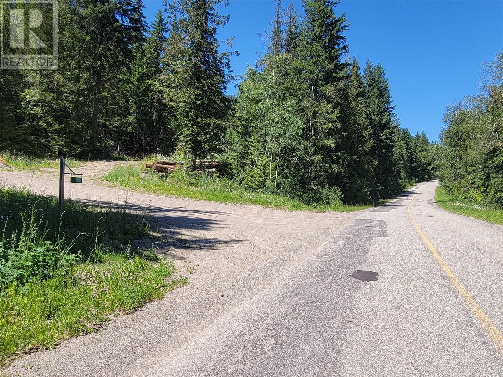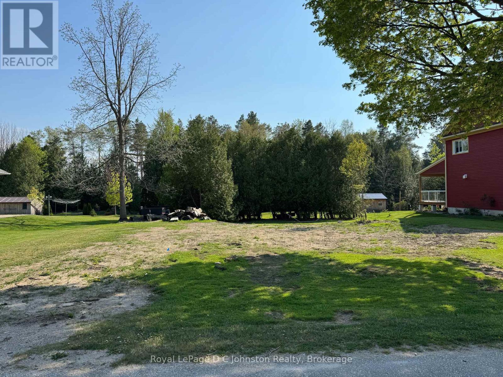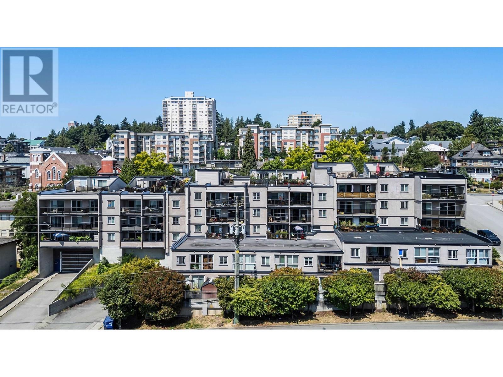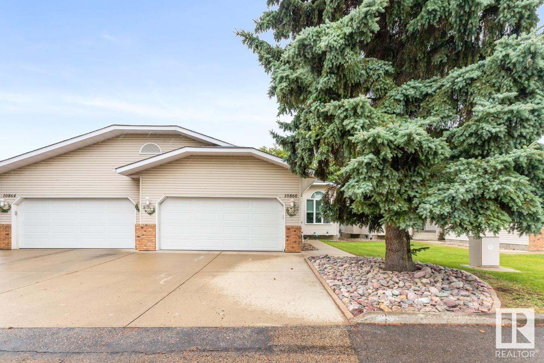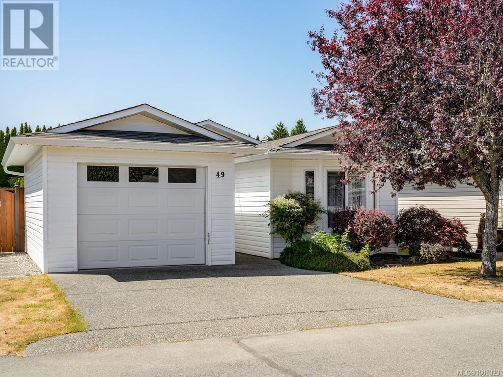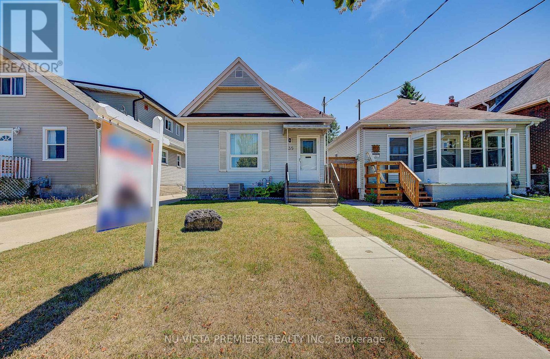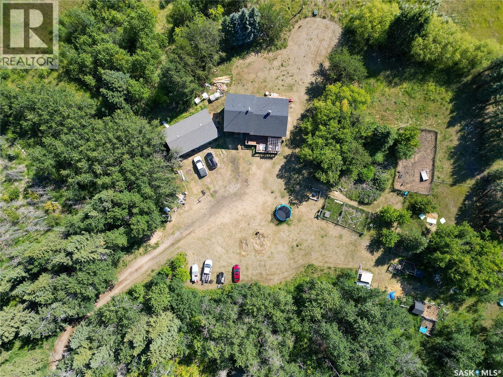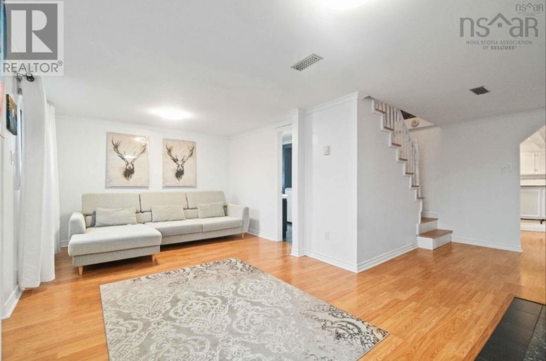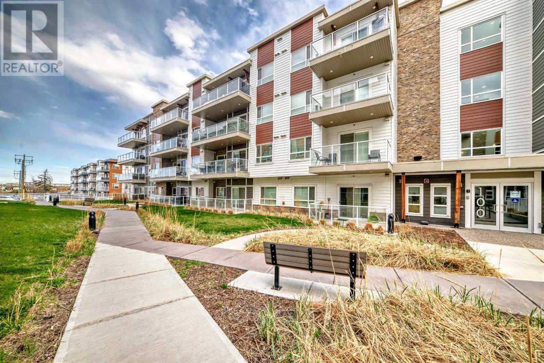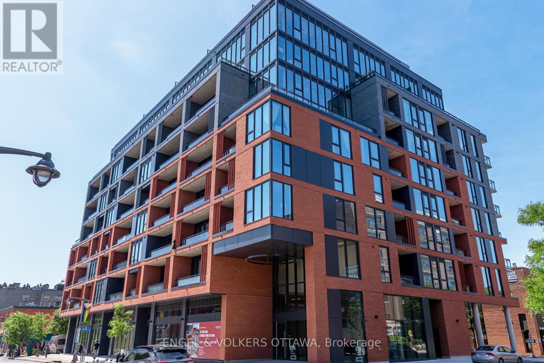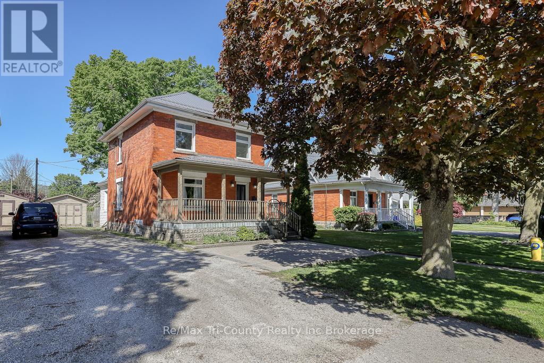809 First Street South
Kenora, Ontario
Your Own Private Oasis in the Heart of Kenora Nestled on a quiet, tree-lined street in a prime central location, this impeccably maintained 3-bedroom, 3-bathroom family home offers the perfect blend of tranquility and convenience. Situated on a spacious city lot with rear lane access, this property is a rare find - serene yet just minutes from all the amenities Kenora has to offer. Step into your personal retreat, where mature trees and lush gardens create a secluded, park-like setting. The oversized double garage provides ample space for vehicles and storage, while the beautifully landscaped yard invites relaxation at every turn. Unwind in your four-season sunroom, bask in the warmth of your cedar-lined sauna, or savor summer days on your private deck under the shade of a retractable awning. Inside, the home is designed for both comfort and entertaining. The fantastic kitchen boasts abundant storage, a butler’s serving area/bar, and a separate dining space - ideal for hosting gatherings. With multiple indoor and outdoor spaces to retreat to, this home ensures peace and solitude without sacrificing convenience. When you’re ready to explore, you’re just a short walk from the Kenora Curling Club and the new Central Community Club, featuring a brand-new clubhouse, ice rink, volleyball courts, playground and year-round activities. Plus, shopping, dining and services are only moments away in Downtown Kenora. This is more than a home—it’s a lifestyle. Don’t miss your chance to own this Kenora gem. Schedule your private viewing today! Your sanctuary awaits - call now! (id:60626)
RE/MAX Northwest Realty Ltd.
709 Boudreau Street
Dieppe, New Brunswick
Welcome to 709 Boudreau Street, a spacious generational home in a Dieppe neighbourhood. The finished basement is ideal for extended family or guests, featuring a full kitchen, large bedroom, 3-piece bath, cozy family room, workshop, storage area, and wood stove installed by Maritime Fireplaces giving added comfort. The main level offers a bright living room, dining area open to the kitchen, three well-sized bedrooms, main bath with built-in cabinetry, and convenient main floor laundry and a mini split on this level ensures efficient heating and cooling. Step outside to enjoy a 16x16 deck with gazebo, a fenced backyard, a front patio, and large storage shed featuring a garage door for added flexibility. The propane-operated generator offers peace of mind during power outages. This well-maintained property offers comfort, space, and functionalityperfect for multi-generational living. (id:60626)
Royal LePage Atlantic
29 Norwood Avenue
Moncton, New Brunswick
VERY WELL MAINTAINED WITH EXTRA EXTERIOR FOAM BOARD INSULATION/ CENTRAL HEAT PUMP/ 28x24 ATTACHED GARAGE/ LARGE ADDITION ABOVE GARAGE/ MAJORITY OF WINDOWS ARE 2010/ Welcome to 29 Norwood, where timeless character of this home has been kept. This home features lots of hardwood finishes, including the floors, exterior and accent posts. The main floor consists of a kitchen, formal dining room, living room and a laundry room with toilet, could easily be converted back to a powder room. The second floor has 3 bedrooms, the primary being 15FT in length and two other bedrooms 11FT in length. The second floor is completed with a full bathroom and a sunroom. Above the garage is an unfinished 45x17FT Area that could be converted into an additional unit for rental income or inlaw suite. The attached 28x24 garage provides parking and ample storage for all of your needs. (id:60626)
Keller Williams Capital Realty
Royal LePage Atlantic
608 - 160 Flemington Road
Toronto, Ontario
Very Affordable, Comfortably Livable, Completely Renovated, Large 1brm+Den Suite. Thousands Spent on New Flooring Throughout, SS Appliances, Pot Lights. New under Cabinet Lights. The Living Room has a W/Out to Huge Balcony In The Yorkdale Condo. Very Functional Layout, Good Size Den with Sliding Door Providing For Privacy. Can be Used as Second Bedroom or Office. Prime Bedroom Has High-Quality and Well-Executed Design Elements, such as Wall Panels with Wall Sconces, and New Closet Organizers. The room is Visually Appealing Due to the Quality of its Components. Floor To Floor-to-ceiling Windows make the Suite very Sunny And Bright. Perfect Location. Close To All Amenities. Minutes to York U, U Of T, And Downtown Toronto. Just Steps To The Yorkdale Subway, TTC/Yorkdale Mall/ Gourmet Restaurants And Unbeatable Urban Convenience. Easy Access To Hwy 401 & Allen Expressway. (id:60626)
Atv Realty Inc
15404 73 St Nw
Edmonton, Alberta
Welcome to this 4-bedroom, 3-bath bi-level home situated on a MASSIVE CORNER LOT in the vibrant community of Mayliewan. Step into the inviting living room, where large windows fill the space with natural light. The spacious kitchen and dining area feature ceramic tile flooring, QUARTZ countertops, and stainless-steel appliances, making it a perfect space for family meals and entertainment. The main level includes three generously sized bedrooms and two bathrooms, including a private ensuite off the primary bedroom. The FULLY FINISHED BASEMENT offers a fourth large bedroom, a nearby 4-piece bathroom, a cozy fireplace, and a wet bar ideal for hosting guests .Outside, enjoy the beautifully landscaped front yard and a well-sized, fully fenced backyard with mature trees, flower beds, and a raised deck that conveniently connects to the kitchen perfect for summer BBQs and gatherings. Located close to schools, parks, shopping, and just steps from TWO bus stops, this home is truly move-in ready! (id:60626)
Century 21 All Stars Realty Ltd
315 - 3515 Kariya Drive
Mississauga, Ontario
Step into this modern and freshly renovated, move-in ready unit where the seller has spared no expense. Enjoy brand new flooring, fresh neutral paint, a modernized bathroom with a new toilet, sink, and vanity, stylish LED light fixtures, and a brand-new dishwasher. Every detail has been thoughtfully updated to offer a comfortable and stylish living space.Located in a highly sought-after Mississauga neighbourhood, you're just steps from MiWay bus stops and the upcoming Hurontario LRT line with easy access to Square One, Cooksville GO Station, shopping, parks, and top-rated schools. This location is perfect for families, commuters, or investors.Residents enjoy access to a full range of amenities including an indoor pool, sauna, theatre room, party room, guest suites, library, and games room. Everything you need for a convenient, active, and social lifestyle is right here.With major upgrades completed and exceptional amenities at your doorstep, this is turn-key living at its best. (id:60626)
RE/MAX Millennium Real Estate
3000 Bruce 1 Road
Brockton, Ontario
Welcome to your dream home in the serene town of Glammis! This beautifully updated three bedroom, one bathroom bungalow is nestled on a generous 0.4 acre lot surrounded by picturesque farmland, making it an ideal choice for first-time buyers or those looking to downsize from the city. Located just 17 minutes from Bruce Power, 21 minutes from Kincardine, and 28 minutes from Port Elgin and the stunning shores of Lake Huron, this property offers the perfect balance of rural tranquility and convenient access. Step inside to discover a bright, updated interior featuring a cozy living room, a stylish kitchen equipped with stainless steel appliances and a tiled backsplash, and a welcoming dining area. The practical entryway provides extra storage, while three bedrooms and a well appointed bathroom ensure ample living space. This year, the home has been upgraded with a brand new hot water tank and heat pump, adding to its modern appeal and efficiency. Outside, enjoy the inviting front porch, a relaxing back patio, a landscaped front yard, a fire pit area for gatherings, and a barbecue ready backyard perfect for outdoor living! Additional perks include a large crawl space for storage and a convenient laundry area, making this move in ready home a true gem. Don't miss your chance to own this charming bungalow, schedule your private tour today and experience the best of Glammis living! (id:60626)
Keller Williams Realty Centres
111 2615 Jane Street
Port Coquitlam, British Columbia
Welcome to BURLEIGH GREEN an affordable, spacious ground floor unit in a fully rain screened building. This 1 bed condo offers an open layout with large living room gas fireplace and a private covered deck overlooking the quiet courtyard. Over sized airy master bedroom has a walk in closet and en suite bathroom. Guest suite, gym, bike Room, in suite laundry, 1 Parking/ 1 Storage plus low maintenance fees make this the perfect place to call home! Located just minutes from transit, shopping, restaurants, and the scenic POCO Trail along the Coquitlam River, this home combines urban convenience with outdoor adventure. A MUST SEE!! * OPEN HOUSE SAT AUG 2ND 2-4 * (id:60626)
Oakwyn Realty Ltd.
3372 Hemlock
Windsor, Ontario
AFFORDABLE FAMILY HOME IN A QUIET NEIGHBORHOOD IN FOREST GLADE AREA PERFECT FOR THE GROWING FAMILY! THIS SPACIOUS 4 LEVEL BACKSPLIT FEATURES 3 BEDROOMS, 1.5 BATHS. WET BAR. FAMILY ROOM W/FIREPLACE AND GRADE ENTRANCE. LOADS OF STORAGE! FENCED IN YARD. ROOF 2018, FURNACE & A/C 2024. WALKING DISTANCE TO PARKS, SCHOOLS AND SHOPPING. FOR YOUR OWN PRIVATE VIEWING, PLEASE CALL LISTING AGENT. (id:60626)
Century 21 Teams & Associates Ltd.
328 Mctavish Street
Outlook, Saskatchewan
Welcome to this beautifully finished 2-storey home, perfectly located near schools, main streets, and just a short walk to the fabulous theatre, post office, shops, and other key amenities! Thoughtfully designed for easy living, this home features a low-maintenance yard—ideal for busy lifestyles or those who prefer more leisure over yardwork. Inside, you'll find a fully finished layout that blends function and style. The main floor has a convenient laundry room and an open-concept layout designed with entertaining in mind! The large dining room flows to the back yard with the large deck! Whether you're hosting family gatherings or casual get-togethers, the spacious design creates a seamless flow throughout. Upstairs is highlighted with the luxurious primary suite, (19’5x14’8” bedroom size only!) complete with; a large walk-in closet and a spa-like ensuite bathroom designed for relaxation with the corner jet tub and function with the stand up shower. The office is conveniently located off the primary suite for much needed peace and quiet from the rest of the home. If you work from home and confidential space is important, this is an ideal set up!! The second floor also has 2 additional large bedrooms along with a full bathroom. Downstairs, the fully finished basement impresses with large windows that let in plenty of natural light, along with tall ceilings that enhance the bright, airy feel—making it a perfect space for relaxing or entertaining. Come and see this unforgettable home for yourself! Call today! (id:60626)
RE/MAX Shoreline Realty
109, 32 Varsity Estates Circle Nw
Calgary, Alberta
Welcome to your modern and trendy home in Varsity Estates, one of the best communities in the city! This stunning main floor condo is a former show home with a beautiful upgrade package including custom matching granite, cabinets, tilework, flooring and more! This 2 bedroom, 2 bathroom home offers a spacious layout and includes a huge outdoor space (200+ Sq Ft) with both a covered and uncovered patio surrounded by mature greenery for your enjoyment. The fabulous floor plan starts with a designer kitchen featuring extended granite countertops with bar seating, stainless steel appliances, tile back splash and plenty of upgraded painted maple cabinets including a reach in pantry and pots and pans drawers. The kitchen opens to the dining and living room areas enhanced with gorgeous laminate floors. Down the hall, past the large linen/storage closet, you will find the bedrooms separate from the living area. The delightful and spacious primary bedroom offers plenty of privacy and windows to let in the south light, a walk-in closet, and an ensuite with dual sinks, a soaker tub, and a separate shower with 10mm glass door. Bedroom two is a flexible space that will work well as a home office or as a guest room when required. It is adjacent to a 3-piece bath with large 5’ walk-in shower with custom tile detail. A spacious laundry room includes oversize washer/dryer with floor to ceiling storage shelving. Titled underground parking and a separate storage area are also included. The Groves of Varsity offers amazing rooftop amenities year-round! These include a well-equipped private gym, steam rooms, meeting/party room & a mountain view terrace. An on-site professional building includes doctor's office, pharmacy, coffee shop & more. Just steps to the Dalhousie LRT and walking distance to parks & shopping centres. This home and location have it all - call to view today! (id:60626)
Century 21 Bamber Realty Ltd.
1106 12c Street N
Lethbridge, Alberta
Attention car enthusiasts, mechanics etc.!! This renovated bungalow has a ton to offer. Attached single garage 14 x 21 and carport as well as a detached 898 square foot heated garage. This renovated bungalow Features 5 bedrooms, 2 bathrooms, New kitchen, bathrooms, flooring, doors, trim and baseboards, windows, hot water tank, garage roof, garage doors and openers and much more. (id:60626)
Sutton Group - Lethbridge
14771 141 St Nw
Edmonton, Alberta
Welcome to this charming 3-bedroom, 2.5-bath home, offering over 1200 sq. ft. of open-concept living space in the heart of Cumberland. The spacious kitchen features a large island, perfect for meal prep and entertaining, and flows into a good-sized dining area that leads to a private backyard and a double-car detached garage. Upstairs, you'll find a bright, main bedroom with an ensuite bathroom and walk-in closet. Two additional bedrooms share a full, well-appointed bathroom. This corner lot home offers stunning tree in front of the house. The unfinished basement presents the opportunity to add your own touch and make it a man cave or play area for your kids. Whether you're looking for extra living space, a home office, or a cozy rec room, this home has great potential. close to all amenities including Alrasheed Masjid and Islamic School. (id:60626)
2% Realty Pro
111 London Street N
Hamilton, Ontario
Great 2 bedroom detached Bungalow in up-and-coming East Hamilton location. Welcoming Front porch. Nicely decorated with neutral décor. Features 2 bathrooms: 4-piece on the main and 3-piece in the basement. Spacious separate dining room. Basement with large rec room and laundry room. Nice sized yard. Central Air, Furnace and Hot water tank newer within the last 4 years. Close to shopping, parks, highway and main streets. Great family home for starters or retirement. (id:60626)
RE/MAX Garden City Realty Inc
107 Wallace Avenue S
Welland, Ontario
CHARMING ESCAPE WITH CHARACTER, COMFORT & COMMUNITY VIBES Looking for a place that just feels right—where life is simple, community is strong, and everything you need is close by? This warm and welcoming 1.5-storey home blends lifestyle, charm, and value in a way that’s hard to come by. Tucked into a friendly, well-established Welland neighbourhood, the home is surrounded by conveniences and natural beauty. Scenic canal trails, parks, restaurants, grocery stores, and local shops are just minutes away, with quick highway access making travel a breeze. Whether you're heading out for errands or an evening stroll, everything is right at your doorstep. The curb appeal is immediate, with a newly built front deck that invites quiet mornings with coffee or chats with neighbours. Inside, the layout strikes a perfect balance—open and airy yet cozy and comfortable. It’s easy to imagine relaxed evenings, weekend brunches, and making memories that last. Step out back to a covered rear deck that extends your living space through every season. The fenced yard adds privacy and security, while a separate workshop and shed provides practical space for tools, hobbies, or weekend projects. Whether you’re just starting out or searching for a smart addition to your portfolio, this property delivers a lifestyle full of comfort, convenience, and opportunity—set in a community where connection and quality of life shine. (id:60626)
Your Home Sold Guaranteed Realty Elite
81 William Street
Kawartha Lakes, Ontario
This charming 1.5-storey home is full of potential and ideally located in the heart of Bobcaygeon just steps from shops, restaurants, the beach park, and everything this vibrant lakeside town has to offer. Sitting on a generous 92' x 125' lot with municipal services and an older detached garage, this property offers space and flexibility for first-time buyers, investors, or those looking to make a home their own. Step inside to a spacious living and dining area filled with natural light, leading into an updated kitchen with walkout to the sunroom, side deck, and main floor laundry. A main floor bedroom and full 4-piece bath add convenience and functionality. Upstairs you'll find two additional bedrooms ideal for family, guests, or a home office setup. Enjoy the cozy propane fireplace, baseboard heat, and the charm of a classic layout with room to reimagine. With a large level yard this home is the perfect opportunity to invest in a growing community. Prime location, endless potential don't miss your chance to bring your vision to life in Bobcaygeon! (id:60626)
Ball Real Estate Inc.
8006 75 St Nw
Edmonton, Alberta
Welcome to this updated gem in the highly desirable community of King Edward Park. Fully finished on 3 levels, this home strikes the perfect balance between character and modern style. The main floor features a bright white kitchen with plenty of cabinetry, trendy gold hardware, new dishwasher, and a spacious dining area. The living room is warm and inviting with a stunning feature wall & built-in cabinetry—a perfect space to relax or entertain. A large office/bedroom sits conveniently next to the stylish 3-piece bathroom, adding flexibility to the main floor layout. Upstairs, you’ll find 2 oversized bedrooms with tons of natural light and ample space to unwind. A newly finished basement offers a private entrance and includes a brand-new 4pc bathroom, spacious laundry area with newer appliances, a large bedroom, and the opportunity to easily add a secondary kitchen. Situated on a large RS-zoned lot with loads of off-street parking and close proximity to every amenity, the opportunities are endless!!! (id:60626)
Grassroots Realty Group
3251 Angus Street
Regina, Saskatchewan
Welcome to 3251 Angus Street, a beautifully updated character home nestled on a tree-lined street in Regina’s highly desirable Lakeview neighbourhood. This charming 1,620 sq ft two and half-storey seamlessly blends timeless architectural details with tasteful modern updates—offering a perfect combination of comfort, style, and functionality. The main floor features a bright and welcoming living room with original hardwood floors, large windows, and a striking fireplace framed by a custom shiplap surround and rustic wood mantle. Adjacent is a formal dining room, ideal for entertaining, with elegant French doors leading to the backyard. The fully renovated kitchen is a true showstopper, boasting gleaming countertops, a walnut island with seating, classic subway tile backsplash, stainless steel appliances, built-in bench seating, and clever storage solutions throughout. Upstairs, you’ll find two spacious bedrooms with continued hardwood flooring, a refreshed 4-piece bathroom, and a cozy flex space that leads to a charming third-level loft—perfect as a third bedroom, home office, or creative studio. The partially developed basement offers a generous rec room, 2-piece bathroom, and ample space for a home gym or future expansion. Step outside into a one-of-a-kind, breathtaking backyard oasis. Beautifully landscaped and fully fenced, this show-stopping outdoor space features lush greenery, a multi-tiered deck, and a pergola-covered patio lounge—perfect for entertaining or relaxing on warm summer evenings. Additional highlights include central air conditioning and on-demand hot water. Located just steps from Wascana Park, Lakeview School, and close to south end amenities, this incredible home offers the best of heritage charm and modern living. (id:60626)
Exp Realty
941 Chase Falkland Road
Chase, British Columbia
Beautiful acreage, Not in the ALR, 19.55 acres, backing onto Crown land for fantastic Hunting/Sledding/ ATV /Horseback riding/ Hiking and more, all at your doorstep with trails that go for miles, will take you to Harper Lake for the Fishing enthusiast. A nature lover's dream. Building site already started with views over the mountains and valley. Amazing opportunity for rural living at its finest, yet still close to town. High speed Internet service available via optional Starlink. Please make an appointment for viewings. (id:60626)
Century 21 Assurance Realty Ltd
457 Clarendon Street
Saugeen Shores, Ontario
Rare Building Lot in Quiet area of Southampton Discover a unique opportunity to build your dream home in a serene corner of Southampton. This nicely treed and spacious 70' x 250' lot is tucked away in a peaceful neighborhood and backs onto a tranquil ravine, offering natural privacy and a beautiful setting. Fully serviced with municipal water and sanitary sewers, this lot is severed and ready for development. It's the first time this property has ever been offered for salemaking it a truly rare find in this sought-after area. Don't let this exceptional opportunity pass you by. Contact your real estate agent today to learn more about this one-of-a-kind property. (id:60626)
Royal LePage D C Johnston Realty
424 6th Street
Saskatoon, Saskatchewan
Welcome to 424 6th Street East, a charming 3-bedroom character home nestled in one of Saskatoon’s most sought-after neighbourhoods. Just steps from the Broadway district, you’ll enjoy quick access to boutique shopping, vibrant restaurants, the Victoria and Broadway bridges to downtown, and beautiful parks and green spaces. Step through the front door into a spacious enclosed porch, an inviting spot for your morning coffee or evening unwind. Inside, the main floor is filled with natural light and warmth, featuring a tasteful living room, dining area, and cozy sitting room that opens onto the backyard. Refinished Birdseye maple hardwood floors add to the home’s timeless charm. Through the patio doors, you’ll find a large deck perfect for summer evenings, overlooking a lush, garden-like backyard, a dream space for anyone with a green thumb. The kitchen is bright and functional, with room for an additional eat-in table, plenty of cabinet space, and included fridge and stove. Upstairs, you’ll find three generously sized bedrooms plus a charming library/home office area. The 3-piece bathroom features a classic soaker tub original to the home, offering a touch of vintage character. Recent upgrades include a high-efficiency furnace (2022), several updated windows (approx. 10 years old), and replaced sewer lines to the house in recent years for peace of mind. Don’t miss the opportunity to own a piece of history in an unbeatable location, where character meets convenience and lifestyle. (id:60626)
The Agency Saskatoon
60 Lakeshore Road N
Temiskaming Shores, Ontario
Spacious 5-Bedroom Home with Backyard Oasis Steps from the Beach! Welcome to this expansive 5-bedroom, 2-bathroom home offering an impressive four levels of living space perfect for growing families or those who love to entertain! The main floor greets you with a large foyer and a convenient mudroom off the attached garage. Enjoy a bright and functional kitchen, cozy living room, and formal dining area complete with patio doors leading to a fully fenced backyard oasis. Upstairs, the second level features a laundry room, a full 4-piece bathroom, and two generous bedrooms including the primary suite with a walk-in closet. The third level adds two more bedrooms, offering flexibility for guests, a home office, or a hobby space. The finished basement includes a spacious rec room that can be used as a fifth bedroom, a second full bathroom featuring a luxurious jetted tub, and a utility/storage room for all your essentials. Out back, you'll find two storage sheds one topped with a charming playhouse plus two extra parking spots accessible from the laneway. The attached garage is perfect for additional parking, storage, or all your outdoor toys. All this, just minutes from the beach, boardwalk, and vibrant downtown core. This is a rare opportunity don't miss out! ** This is a linked property.** (id:60626)
Royal LePage Best Choice Realty
Gale Farm
Spiritwood Rm No. 496, Saskatchewan
Hobby Farm, seven and a half miles southeast of Spiritwood, SK, has 157 acres that are all fenced but 30 acres. 86 acres in tame grass with the balance in bush pasture and the yard site. The creek that crosses this land has a flowing spring. The yard consists of an older hip-roof barn (the steel, pipe panels, and sheep wire panels will be removed), a small workshop, a chicken shed, two steel grain bins, an older home that is not being used, and a 2021 mobile home with a 16 x 20 addition. This home has three bedrooms and a wood fireplace in the living room; the addition is at the back entry and provides space for the water treatment system, a 40-gallon hot water tank, and a roomy storage closet. Solar panels power the yard site (the yard is still connected to the power grid). The home is heated with propane, and it has a standby generator that is also operated by propane. This property provides the ideal opportunity to enjoy country living to raise a family or a place that provides peace and tranquility with nature and wildlife in your backyard. (id:60626)
RE/MAX Of The Battlefords
112 312 Carnarvon Street
New Westminster, British Columbia
Enjoy peaceful waterfront living in this beautifully updated 1-bedroom condo, perfectly positioned two stories above ground level for elevated views & added privacy ideally located just minutes to SkyTrain, Douglas College, shopping & parks. Fully remodeled featuring wide plank vinyl flooring, s/s appliances, stylish kitchen, updated bath, fixtures & paint, this home offers modern comfort in a serene setting. The open dining area flows seamlessly into the living room, creating a bright & airy space to relax or entertain. Take in gorgeous river views from your living room or step outside to enjoy the tranquil surroundings from your balcony. With a large in-unit storage room, u/g parking & pet-friendly this home is ideal for those seeking a low-maintenance lifestyle in a premier location! (id:60626)
Exp Realty
10860 25 Av Nw
Edmonton, Alberta
Welcome to this absolutely charming 1,287 sq ft bungalow-style duplex, located in the heart of Ermineskin. Situated in a meticulously maintained 55+ complex, this home offers exceptional convenience—just minutes from the LRT, shopping, bus routes, South Edmonton Common, and the Anthony Henday. The main floor features 2 bedrooms, a 4-piece bathroom, and convenient main floor laundry. The spacious primary bedroom includes his and hers closets and a private 4-piece ensuite. The fully finished basement was completed in 2018, adding excellent additional living space. Lovingly cared for over the past 12 years, this home has seen numerous upgrades, including a new furnace and A/C (2021), garage heater (2022), custom wall bed and desk in the second bedroom, updated kitchen cabinets and countertops, hardwood flooring (2013), and new windows (2014). (id:60626)
RE/MAX Elite
402 3582 Ryder Hesjedal Way
Colwood, British Columbia
Discover park-side living at Bella Park in this stylish Jr 1 Bedroom home by PATH Developments. 10' ceilings and expansive west-facing windows fill the space with natural light and overlook Bella Park’s lush 2-acre courtyard and green space. The gourmet kitchen is appointed with Silestone countertops and sleek stainless steel appliances - ideal for any home chef. Residents enjoy an extensive amenity package, including a 3,730 sq ft clubhouse with a full kitchen, pool table, media room, fitness centre, and co-working lounge. Outdoors, unwind in the spa with a hot tub, sauna, cold plunge, and more. The beautifully landscaped courtyard also offers a bocce court and community gardens. A perfect fit for anyone seeking a vibrant, modern lifestyle. Additional features include parking, a storage locker, and shared bike and kayak storage. Located in the heart of Royal Bay - just steps from beaches, groceries, parks, and the ocean! Price + GST (id:60626)
Rennie & Associates Realty Ltd.
49 7570 Tetayut Rd
Central Saanich, British Columbia
Here it is! An amazing adult life style in a bright, immaculate and spacious two bedroom rancher with two bathrooms located in sought after ''Hawthorne Village'' in Central Saanich! You'll enjoy 2x6 construction, thermo windows and the home was custom built on site! The many features include a spacious living room, bright dining area, a modern kitchen, electric fireplace, an attached garage with an exposed aggregate driveway, lots of storage, a fenced and landscaped yard with two patios. Two pets are welcome. One owner must be at least 55. You'll very good neighbors in this friendly community. There's lots of visitor parking and it's just a short drive to all amenities, plus it's easy and a pleasure to view! (id:60626)
RE/MAX Camosun
3842 Gordon Drive Unit# 116 Lot# Strata Lot
Kelowna, British Columbia
Stunning and generously-sized corner 2-bedroom condo located in Bridgewater in the Lower Mission. This prime location is just a short stroll from the beautiful beaches along Lakeshore Road and is conveniently close to all amenities. The owners have undertaken significant renovations for their personal enjoyment, and due to a change in plans, you now have the opportunity to make this beautifully updated condo your own. Featuring a modern kitchen, new windows (2024), updated flooring and bathrooms, fresh paint, and newer appliances, everything is in place for you to move in and start enjoying your new home. One open parking and a second parking can be rented from strata, one pet allowed with no restriction. The complex offers great amenities such as an outdoor pool, a spacious gym, a common area, and a guest suite for visitors. Don’t miss out on this exceptional opportunity! (id:60626)
RE/MAX Kelowna
13511 Township Road 734
Joussard, Alberta
Discover a charming A-frame home nestled in a stunning natural setting, offering the perfect blend of tranquility and opportunity. The spacious loft-style primary bedroom features an ensuite bathroom and a private balcony, accessible via a stylish spiral staircase. On the main floor, an open-concept layout seamlessly connects the bright living area, kitchen, and dining space, while two additional bedrooms and a large bathroom—complete with a sleek black soaking tub and a picture window framing serene views—provide comfort and functionality.The unfinished basement presents endless possibilities, whether you dream of a cozy family room, extra bedrooms, or a custom space tailored to your needs. A detached heated double garage offers ample storage or workshop potential. The land itself is a true sanctuary, , fostering a lush, sheltered ecosystem where native plants and trees flourish. This natural oasis not only enhances the landscape but also serves as a windbreak and water source, making it ideal for nature enthusiasts. Whether you're looking for a peaceful countryside home, a recreational getaway, or a hobby farm, this property delivers the perfect combination of comfort, space, and natural beauty. Don’t miss your chance to own this extraordinary retreat! (id:60626)
Grassroots Realty Group - High Prairie
615 - 60 Colborne Street
Toronto, Ontario
Enjoy Urban Convenience At The "60 Colborne Condo" Located In The Heart Of The St. 60 Colborne Stylish Urban Living Near St. Lawrence Market. Welcome To This Beautifully Designed Condo Offering a Spacious And Versatile 685 Sq Ft Layout. The Open-Concept Floor Plan Is Thoughtfully Crafted For Modern Living And Effortless Entertaining. The Sleek, Contemporary Kitchen Flows Seamlessly Into The Living And Dining Areas, Making It Perfect For Hosting Guests.The Primary Bedroom Features Floor-To-Ceiling Windows And Generous Closet Space. A Versatile Den Can Easily Be Converted Into A Second Bedroom Or A Large Home Office, Offering Excellent Flexibility For Your Lifestyle Needs.Located Steps From St. Lawrence Market, This Boutique Building Provides Unbeatable Access To Public Transit, The Distillery District, Torontos Financial District, Historic Landmarks, Vibrant Parks, And Seasonal Neighbourhood Events Like Music In The Park. You are Also Just Moments Away From An Array of Cafes, Restaurants, And Shops. ** Storage Locker Included**. Boutique Condo Amenities Include: Outdoor Pool & Rooftop Garden, Guest Suites, Party Room, 24-Hour Concierge. Sixty Colborne is the very definition of contemporary character, as envisioned by architect Peter Clewes, and developer Peter Freed. Featuring state of the art amenities, interiors by Johnson Chou, a magnificent rooftop pool, and an ultramodern exercise facility, Sixty Colborne is perfectly designed for your downtown lifestyle. A block from everything. Exactly where you want to be in King East.Enjoy City Living At Its Finest In This Chic Downtown Residence. Unit is Vacant - Easy to Book Showings, No Tenant to Assume or in Unit. (id:60626)
RE/MAX Realtron Robert Kroll Realty
35 Major Street
London East, Ontario
Great raised bungalow! Lovely 3 bedroom home with many updates. Wood look Laminate flooring in the main living area. Cement drive with cement rear patio. Storage shed. Rear elevated Deck, New on demand water heater owned 2024, New furnace and AC 2020, Roof in 2017. All major updates have been done. This is a great retirement home or perfect for a young family home. Don't miss this one book a viewing with your realtor today! (id:60626)
Nu-Vista Premiere Realty Inc.
204 11566 224 Street
Maple Ridge, British Columbia
Welcome to CASCADA - a boutique collection of 35 UPSCALE homes! This spacious 1 BED + DEN home easily fits a KING-SIZE bed and offers a dedicated work-from-home area. Quietly tucked away on the serene side of the building, you'll enjoy peaceful BBQing and entertaining with Southeast VIEWS on your covered patio, overlooking the Fraser River, with a lush green canopy providing added privacy. The spacious, naturally lit contemporary kitchen features QUARTZ countertops, stainless steel appliances, a brand NEW fridge and a long breakfast bar perfect for cooking and entertaining. FANTASTIC common rooftop patio is a MUST see! Ample in-suite storage and locker included. Steps from the West Coast Express, Billy Minor Pub, and a short walk to downtown Maple Ridge. ALL DOG BREEDS WELCOME! (id:60626)
Royal LePage Elite West
Wild Spirit Acreage
Shellbrook Rm No. 493, Saskatchewan
Welcome to your countryside dream, where rustic charm meets modern comfort. Just 7 minutes from the vibrant town of Shellbrook, this beautifully renovated 1,800 sq. ft. split-level home sits on 20 acres of mixed forest and pasture, offering privacy and peaceful living. The home features 3 + 2 bedrooms, a new bathroom with in-floor heat and slate tile (basement roughed in for 2nd bathroom), a spacious rec room, a large entryway & much more! The custom kitchen stands out with a reclaimed barnwood island, hood range, and even a desk crafted with materials salvaged from the old PA hospital. A cozy electric fireplace with timber mantle and beams—sourced from the land—anchors the living room. Outside, enjoy low-maintenance metal siding, a new roof, and a large deck with pergola for warm summer days and morning coffee. The 40’x20’ heated, insulated shop includes 12-ft ceilings, a 16-ft door, 220-amp service, and natural gas heat. The property is fenced on 3 sides and includes animal pens, gardens, and chicken coops—perfect for a hobby farm. With no through traffic, this private escape is a rare opportunity close to Shellbrook’s schools, hospital, amenities, and just a short drive to Prince Albert. (id:60626)
Boyes Group Realty Inc.
14123 72 St Nw
Edmonton, Alberta
Welcome to mature and family-friendly Kildare surrounded by multiple recreation centers, shopping malls, schools, parks and with quick access to public transport, Yellowhead Trail and Henday! The property has many recent upgrades including furnace, central AC, kitchen, appliances, flooring, paint and trim, roof, and much more. Upon entering the house, you are greeted by a spacious living room with large west-facing windows that create an inviting atmosphere. The living room seamlessly flows into the dining area, which is perfect for family gatherings and meals. Adjacent to the dining area is a well-appointed kitchen with white cabinetry and modern appliances. Throughout the house, attention to detail and thoughtful updates maintain the charm of the original structure while providing modern comforts. Enjoy your private back yard with 6ft wooden fence and a large play set. Plenty of parking in a double detached garage and driveway, plus enough space for your RV, quad or a boat! Welcome Home! (id:60626)
The E Group Real Estate
5 Chameau Crescent
Cole Harbour, Nova Scotia
Welcome to this bright, cheerful and move-in ready townhouse in one of the area's most sought-after neighbourhoods - close to schools, recreation centres, parks, transit and all the amenities you need. Step into a spacious entryway with built-in storage, leading to an open-concept main level filled with natural light. The large living and dining areas with a ductless heat pump opens onto the updated kitchen that blends style and functionality. From the living room, step out onto the first of two newly updated sunny decks. Upstairs you will find a generous primary bedroom with double closets and direct access to the main bath. Two additional bedrooms, each with double closets, complete the upper level. The walk-out lower level features a flexible den or office space with its own closet, a second full bathroom with laundry (brand new washer and dryer!), and a bright rec room with patio doors leading to the second deck and fully fenced backyard - complete with space for entertaining and relaxing. Recent upgrades include: roof shingles (2023), hot water tank (2024), and a heat pump in the primary bedroom (2021). A fantastic opportunity in a family-friendly, amenity-rich location - come see it for yourself! (id:60626)
Royal LePage Atlantic
9436 Branch Road
Augusta, Ontario
Welcome to 9436 Branch Rd. Sitting on 57 acres, this traditional all brick 2 storey home is a perfect for the growing family or those looking for some land to play with. Situated just outside North Augusta this 4 bedroom, 1.5 bath home with a wrap around porch boasts a large country kitchen with a cook stove, laundry, a 2 pc bath and open concept living room/dining room all on the main level. Upstairs youll find 4 good size bedrooms with a potential 5th that is currently being used as an office and a 4 pc bath. With an oversized detached garage youll have plenty of space to store your toys or have a great workshop. The property is mostly treed, with some open spaces, a seasonal creek and bit of swamp. Great for hunting or 4wheeling. Come check out 9436 Branch rd before it is gone. (id:60626)
Homelife/dlk Real Estate Ltd
0 Spry Settlement Road
Stirling-Rawdon, Ontario
Nestled on Spry Settlement Road in Stirling, this 103-acre parcel of untouched land offers a rare opportunity for nature enthusiasts and hunters alike. Just 10 minutes from Highway 7 and a convenient 30-minute drive from the 401, the property boasts over 2900 feet of frontage providing ample space and seclusion. A babbling creek meanders through the land, adding to its serene charm. The area is teeming with wildlife, including moose, deer, turkey, bear, and a variety of other species, making it a perfect hunting ground. Whether you're seeking a tranquil retreat or a hunting haven, this pristine property is a remarkable find, complete with trail cam pictures that capture the diverse wildlife and natural beauty of the land. (id:60626)
Royal LePage Proalliance Realty
714 West Pennant Road
West Pennant, Nova Scotia
Whether you're skipping rocks, launching kayaks, or sipping your morning coffee with the salty breeze in the air, this is Nova Scotia living at its finest. With 3 bedrooms and 1 bath this seaside gem boasts 75 feet of oceanfront with plenty of space to relax, play, and embrace the coastal lifestyle. Inside, you'll find cozy living spaces with thoughtful, whimsical touches that add character and comfort. Outside, a play structure and two Titan telescopic flagpoles await young adventurers, while nature lovers and birdwatchers will be enchanted by the rewilded yard that attracts Monarch butterflies, hummingbirds, and rare migratory birds. You will love that you are able to grab fresh lobster from the local fishermen at the nearby wharf and you will enjoy the community spirit during Sou Wester Days, an annual celebration in charming Sambro which is home to the oldest working lighthouse in the Americas. With a metal roof, efficient heat pumps, and a newly WETT-certified wood stove, this coastal retreat offers peace of mind, comfort, and timeless East Coast charm. (id:60626)
RE/MAX Nova (Halifax)
102 Baysprings Terrace Sw
Airdrie, Alberta
Located at 102 Baysprings Terrace SW, this meticulously designed townhouse offers 1,687.50 square feet of modern living space, exuding both sophistication and comfort. The open-plan layout welcomes abundant natural light into a refined space where every detail has been thoughtfully curated. On the main level, durable vinyl flooring sets the stage for a contemporary kitchen complete with sleek quartz countertops and stainless steel appliances—ideal for inspiring culinary creations. A convenient powder bath and an adjoining mudroom that leads to a private backyard with a double car garage add both functionality and ease. Upstairs, premium carpeting flows through spacious bedrooms, complemented by elegantly tiled bathrooms and a well-appointed laundry area. With 3 generous bedrooms and 2.5 beautifully designed baths, this home effortlessly accommodates both relaxation and everyday living. An added bonus is the inclusion of window coverings—a smart feature that not only enhances privacy and comfort but also saves you money. Situated just minutes from Nose Creek School (K-4), shopping, parks, playgrounds, and scenic trails, this townhouse is perfectly positioned for families and professionals alike. Waiting to get accurate measurements for this unit. (id:60626)
RE/MAX Real Estate (Mountain View)
228 Willow Street
Montague, Prince Edward Island
Nestled on a quiet, family oriented street, this charming home is set on a mature lot with established landscaping, offering both privacy and curb appeal. Enter through the back door into a spacious foyer, complete with a convenient 2 piece bathroom. From there, step into the large, family friendly kitchen, featuring ample cabinetry and plenty of room to gather. The main level also boasts a bright and welcoming living room with oversized windows, as well as an expansive family room great for family gatherings. A main floor primary bedroom with a private 3 piece ensuite completes this level, offering both comfort and convenience. Upstairs, you will find two generously sized bedrooms with large closets, along with a well appointed 4 piece bathroom. The unfinished basement features a separate entrance from outside, providing an excellent opportunity to create an in-law suite or additional living space for a growing family. Outside, enjoy a spacious backyard complete with a shed with airtight wood stove great for the hobbyist of the family, a gazebo, and a large deck perfect for entertaining or relaxing in your private outdoor retreat. (id:60626)
Exit Realty Pei
40 Hornes Road
Eastern Passage, Nova Scotia
Welcome to 40 Hornes Road, Halifaxwhere elevated living meets everyday convenience. This charming detached 2-storey home offers a rare find: above-ground, full-size bedrooms filled with natural lightno dark, damp basement rooms here. With 2 spacious bedrooms, 1.5 bathrooms, and a 6000 sq. ft. lot, this home is ideal for first-time buyers, young families, or anyone craving comfort with a touch of nature. The open-concept eat-in kitchen features new stainless steel appliances, generous counter space, and a walkout to an oversized private deckperfect for hosting or relaxing under the sun. The fully fenced backyard is ideal for pets, kids, or even your dream hot tub or pool. There's room to grow your own garden and enjoy the all-day sunshine. On the main floor, you'll find a bright family room, 2-piece bath, and laundry area. Upstairs, two oversized bedrooms share a large 4-piece bath and walk-in closet. The dry basement offers room for a workshop and extra storage. Located in a sought-after neighborhood, you're just steps from the bus stop and minutes from schools, Fisherman's Cove, MacCormacks Beach Provincial Park, golf, shopping, and the Woodside Ferry. (id:60626)
RE/MAX Nova (Halifax)
306 Red Sky Villas Ne
Calgary, Alberta
Welcome to your brand-new modern townhouse offering over 1,550 sq ft of beautifully designed living space! This stylish home features 3 spacious bedrooms and 3.5 bathrooms, perfectly suited for families or professionals seeking comfort and functionality.Step inside to a welcoming foyer that leads to a private bedroom and full bathroom on the main level—ideal for guests, a home office, or multi-generational living. Enjoy the convenience of an attached front garage for secure and easy access.Upstairs, the open-concept main floor boasts a bright and airy living space complemented by large windows that flood the home with natural light. The sleek, modern kitchen is equipped with stainless steel appliances and opens up to a cozy balcony—perfect for BBQs or relaxing evenings.A convenient powder room and stacked laundry are also located on this level for added ease. The upper floor features two generously sized bedrooms, each complete with its own ensuite bathroom, offering privacy and comfort for everyone.Don’t miss your chance to own this stunning, move-in-ready home! (id:60626)
RE/MAX House Of Real Estate
404, 100 Harvest Hills Place Ne
Calgary, Alberta
Welcome to The Rise of Harvest Hills, where comfort, space, and convenience come together in this rare 3-bedroom, 2-bathroom top floor condo—one of the largest floorplans in the complex. With nearly 1,200 sq. ft. of beautifully designed living space and a titled heated underground parking stall, 2 storage locker.This home is ideal for professionals, frequent travelers, or retirees seeking a secure, low-maintenance lifestyle.Tucked away in a quiet corner of the development—away from road noise and train tracks—this unit also offers quick access to Country Hills Boulevard, Deerfoot Trail, and Calgary International Airport. The open-concept kitchen is a chef’s dream, featuring quartz countertops, a large island with seating for 5–6, soft-close cabinetry, mosaic tile backsplash, a walk-in pantry, Energy Star stainless steel appliances, and luxury vinyl plank flooring throughout. The spacious living and dining areas are ideal for both relaxing and entertaining. Additional highlights include air conditioning, two assigned storage lockers, and secured underground bike storage. With no gardening or snow removal required, this home is especially well-suited for seniors or retirees who want peace of mind while traveling. Don’t miss this rare opportunity to own a spacious, secure, and stylish condo in one of north Calgary’s most convenient and scenic locations. Enjoy top-floor-style privacy with no noisy neighbors above, while also benefiting from the ease of main floor living with direct exterior access from your east-facing patio. With no obstructions, you can enjoy stunning, clear views of the Calgary city skyline—perfect for peaceful mornings or evenings by the BBQ (gas line included). (id:60626)
RE/MAX Complete Realty
613 - 10 James Street
Ottawa, Ontario
Experience elevated living at the brand-new James House, a boutique condominium redefining urban sophistication in the heart of Centretown. Designed by award-winning architects, this trend-setting development offers contemporary new-loft style living and thoughtfully curated amenities. This stylish junior one-bedroom suite spans 537 sq.ft. of interior space and features 9-ft ceilings, floor-to-ceiling windows, exposed concrete accents, and a private balcony. The modern kitchen is equipped with quartz countertops, a built-in refrigerator and dishwasher, stainless steel appliances, and ambient under-cabinet lighting. The thoughtfully designed layout includes in-suite laundry and a full bathroom with modern finishes. James House enhances urban living with amenities including a west-facing rooftop saltwater pool, fitness center, yoga studio, zen garden, stylish resident lounge, and a dog washing station. Located steps from Centretown and the Glebe's finest dining, shopping, and entertainment, James House creates a vibrant and welcoming atmosphere that sets a new standard for luxurious urban living. Other suite models are also available. Inquire about our flexible ownership options, including rent-to-own and save-to-own programs, designed to help you move in and own faster. (id:60626)
Engel & Volkers Ottawa
1808 13696 100 Avenue
Surrey, British Columbia
Experience urban living in this 1-bed, 1-bath condo at Park Avenue West by Concord Pacific. Spanning 515 sq ft, it features a functional layout with spacious balcony. Features include heating, quartz countertops, premium integrated appliances, high-end cabinetry, and organized closets. Resort-like amenities including 24/7 concierge, golf simulator, outdoor swimming pool, steam, sauna, hot tub, tennis court, fitness studio, yoga pavilion and more. Located steps from King George SkyTrain, SFU, KPU, Central City Mall, Walmart, T&T, dining, library, and Holland Park. Ideal for first-time buyers and investors seeking strong rental potential. 1 parking stall & 1 storage locker. Openhouse: Aug.4 3-5pm (id:60626)
Sutton Group - 1st West Realty
5, 610 4 Avenue Sw
Sundre, Alberta
This Sundre villa offers a serene escape from urban life, surrounded by lush greenery and picturesque mountains. Situated in the heart of Sundre's vibrant community, Prairie Creek Crossing beckons with its promise of tranquil living for adults seeking a retreat or retirement haven. Step inside to discover a modern oasis designed for comfort and convenience. The open floor plan welcomes you with vaulted ceilings, creating an airy ambiance throughout. The kitchen is a chef's delight, with ample counter space, and a spacious pantry for all your culinary needs. Entertaining is effortless as the dining area seamlessly transitions into the inviting living room, providing the perfect setting for family gatherings and socializing. Retreat to the master bedroom, featuring a walk-through closet leading to a private 4-piece ensuite, offering a sanctuary of relaxation. Designed for ease of living, this single-floor layout eliminates the hassle of stairs, catering to adults looking to downsize without compromising on comfort. A over size single attached heated garage provides convenient parking for one vehicle, ensuring both practicality and security. Experience year-round comfort with in-floor heating throughout the home and garage, while exterior landscaping and snow removal are meticulously taken care of. Embrace the joys of pet ownership as Prairie Creek Crossing welcomes furry companions with board approval, allowing you to share your new home with your beloved pets. Beyond the doorstep, Sundre offers an array of recreational opportunities for outdoor enthusiasts, including hiking, fishing, camping, and trail riding amidst breathtaking natural landscapes. Indulge in quality golf courses or unwind at the local hospital, seniors club, or indoor recreational centre with an indoor pool and fitness facilities. Don't wait to embrace the retirement lifestyle you've dreamed of—seize the opportunity to live amidst Sundre's beauty and tranquility at Prairie Creek Crossing. More Pictu res to follow, Just at finishing Stage! Please note we Have 5 units and you are welcome to view them all! (id:60626)
RE/MAX First
339 Broadway Street
Tillsonburg, Ontario
Three bedroom century home located on Broadway Street in Tilllsonburg! Exterior features are covered and gated front porch with interlock front parking spot and gravel single driveway to the back. Back patio looks on to a fully fenced, partially shaded back yard with storage shed. Interior features include white cabinetry and granite counter tops in kitchen plus built in microwave/range hood. Formal dining room plus living room with large bright windows for family gatherings. Bonus room attached to dining room currently used as toy room and office/den. 2 piece main floor bath and back room that leads to back patio entrance. Second storey features three bedrooms and a 4 piece bath. The primary bedroom has a large window with lots of natural light coming through. 4 piece bath has all white and chrome fixtures accented by light blue walls. Second story has a stairway leading to the storage space in the attic. Unfinished basement has laundry area with laundry tub, owned water heater, owned water softener, and spray foam insulated walls. Welcome to the perfect starter home for your family! (id:60626)
RE/MAX Tri-County Realty Inc Brokerage
101, 414 Meredith Road Ne
Calgary, Alberta
This fantastic main floor unit has a private entrance from the street with a large main level balcony to enjoy the view. A south facing unit with fabulous windows. A fantastic open layout with two bedrooms and two bathrooms. Contemporary cabinetry, quartz countertops, stainless steel appliances, 9 foot ceilings, walk in closet etc. This unit has a newer hardwood floor, newer stove, fridge and dishwasher. The unit shows pride of ownership with custom window coverings, A perfect location.Close to Bridgeland shopping and restaurants and is walking distance to downtown. This is a one owner unit and is priced to sell,. (id:60626)
Maxwell Capital Realty


