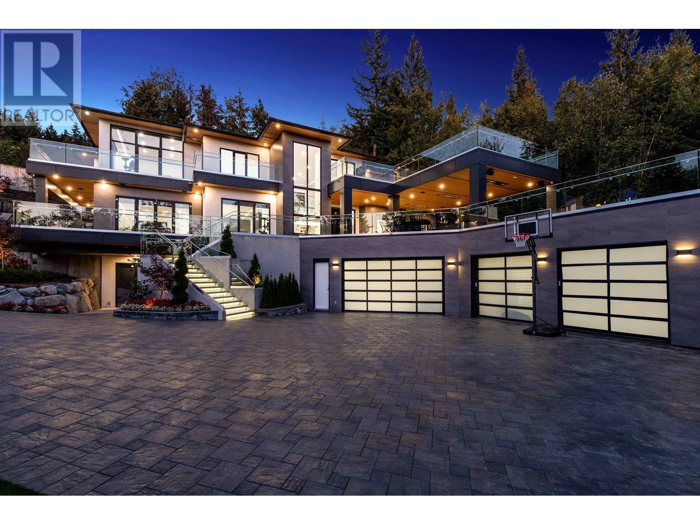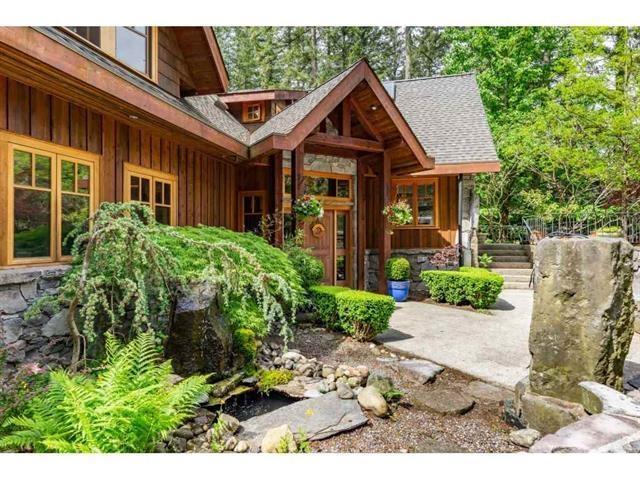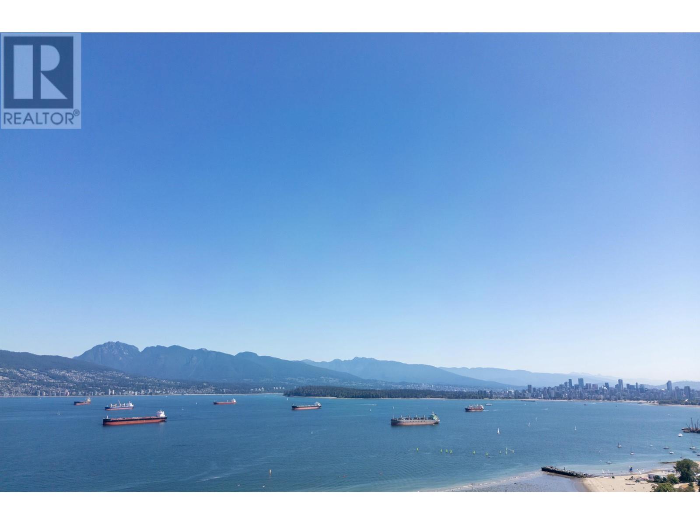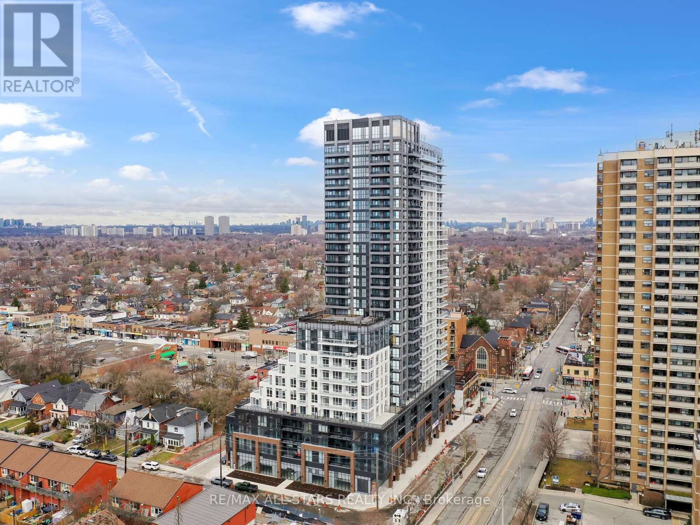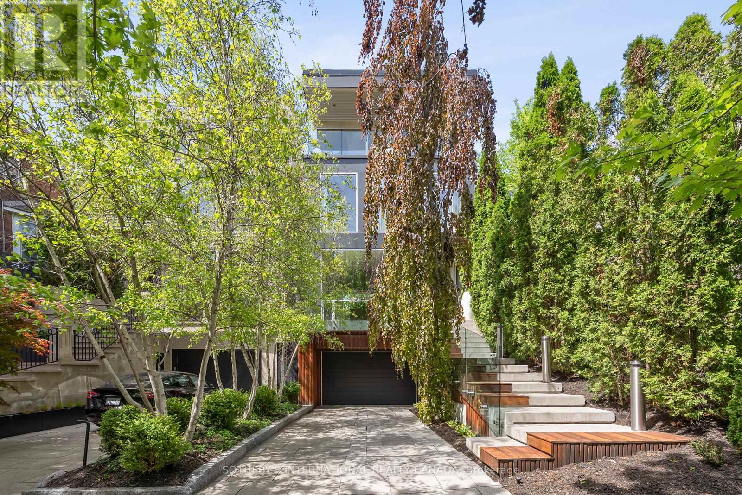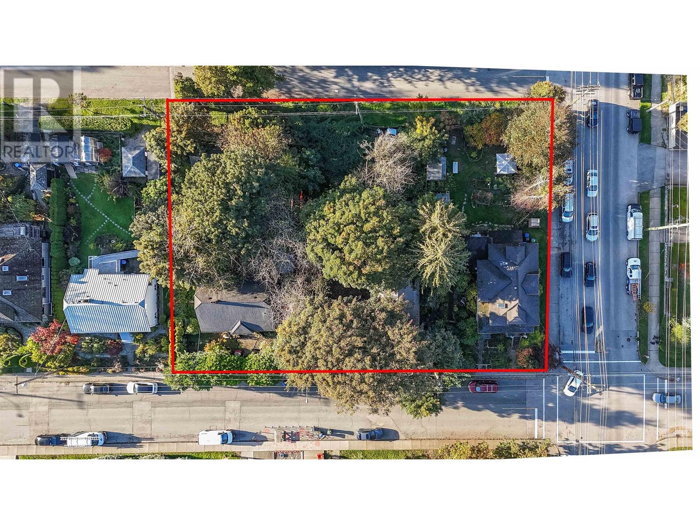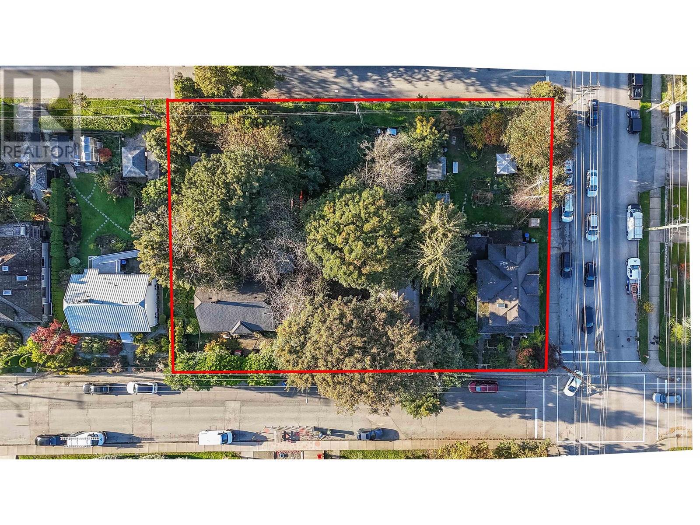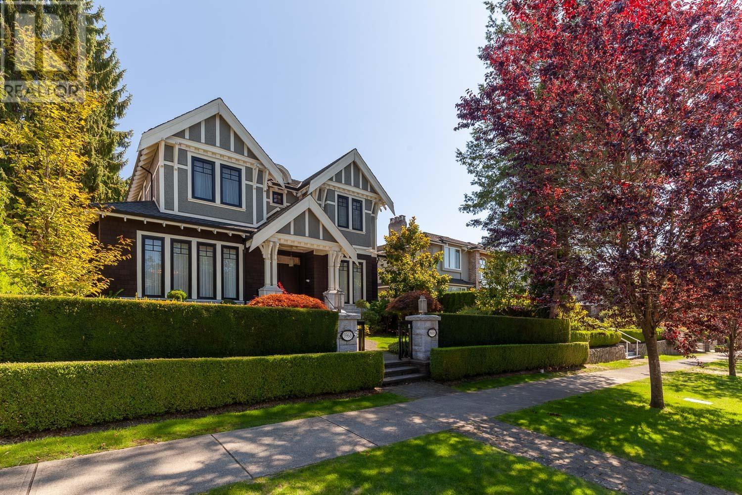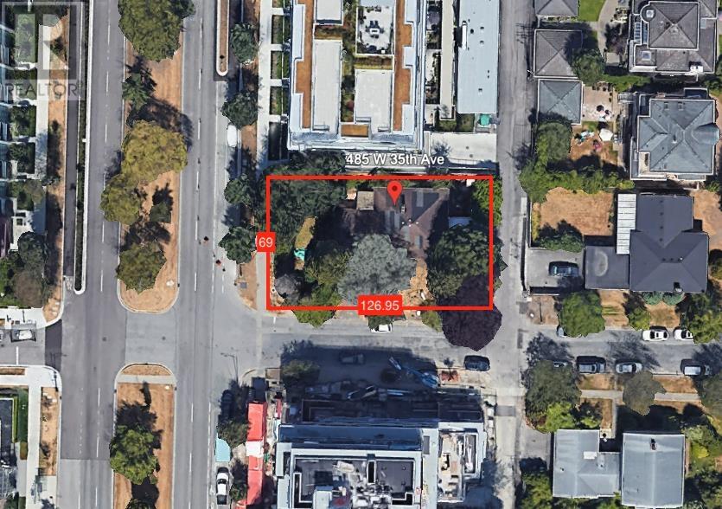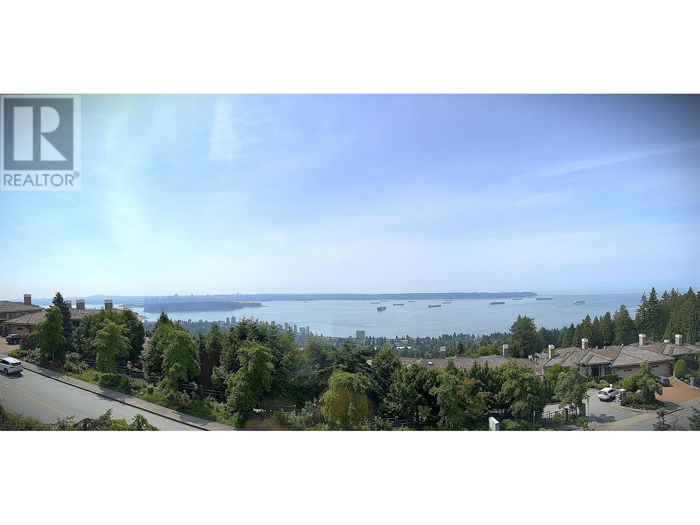30736 Burgess Avenue
Abbotsford, British Columbia
Your new home search stops here! Experience the pinnacle of rural-urban fusion at this Tuscan-inspired estate nestled on 19.75 acres in historic Mt. Lehman. Spanning 7500+ sqft, this residence seamlessly marries elegance with practicality, boasting a grand kitchen, cutting-edge pool, and superb entertainment areas. Bask in rural serenity amid rolling hills and vineyards, yet enjoy swift access to amenities, schools, and dining. Equine enthusiasts will relish the spacious barn and fenced pasture, while the nearby Trans Canada Trail beckons adventurers. Offering unmatched luxury, seclusion, and convenience, 30736 Burgess presents a once-in-a-lifetime opportunity! Don't wait; book your private tour today! (id:60626)
RE/MAX Lifestyles Realty (Langley)
184 Kinsey Drive
Port Moody, British Columbia
Anmore is introducing a contemporary estate of unparalleled distinction. Meticulously planned by a team of experts & driven by the owners' passion, this estate embodies a vision of a perfect family retreat in a private setting. The outdoor living is thoughtfully designed w/spacious entertainment area, full kitch, infinity pool, hot tub & 2 fire pits. Upon entry thru the grand pivot front door or the eclipse sliding doors, the seamless indoor-outdoor transition sets a captivating tone. The Italian-made kitchen is complimented by a massive chef's kitchen. Cutting-edge electronics & home automation enhance the living experience. Mbdrm w/relaxing spa, loft bdrm for kids exemplifies the attention to detail in this estate. A personal viewing is essential to fully appreciate the OPULENCE. (id:60626)
Royal LePage West Real Estate Services
217 Richview Avenue
Toronto, Ontario
Welcome to one of Forest Hills most exquisite new builds a visionary collaboration between Hirman Architects Inc. and Rayvon Interior Design. This nearly 4,500 sq. ft. above-grade home blends sophistication, scale, and lifestyle like few others.The main floor stuns with its expansive open-concept design, where formal living and dining spaces seamlessly flow into a show-stopping gourmet kitchen featuring top-of-the-line Miele appliances, a waterfall island, and sunlit breakfast area. The adjacent family room with custom built-ins walks out to a spacious deck, creating the perfect backdrop for entertaining. A private office and elegant butlers pantry complete this level.Take the elevator to the upper floor where you'll find a serene primary suite with a spa-like ensuite and walk-in closet, plus three additional bedrooms each with its own ensuite and a full laundry room.The lower level is nothing short of resort-caliber living: heated floors run throughout, anchored by a dramatic two-storey vaulted rec room with wet bar and custom cabinetry. A flush walkout leads to your lush, landscaped backyard and stunning inground pool with Baja shelf a completely private oasis designed to make every day feel like youre living in a secluded villa on vacation.This level also includes a state-of-the-art home theatre, fitness studio with rock climbing wall, and a guest/nanny suite.With a heated driveway and walkways, this home showcases peerless craftsmanship and attention to detail. Located near top schools, parks, and all the amenities of Forest Hill, this is a rare offering not to be missed. (id:60626)
Harvey Kalles Real Estate Ltd.
Psr
2647 204 Street
Langley, British Columbia
**Attention Investors, Builders** Opportunity to acquire park-like flat 2.39 acre future development property in the heart of Brookswood Fernridge. Designated for 7,000sqft and smaller lots under the community plan. Gorgeous, well maintained 3,987sqft custom home w/ water feature as you enter w/ radiant heat & Viesmann boiler. Massive primary bedroom & light flows in from custom windows throughout. Open concept kitchen is perfect for entertaining with stainless appliances, Wolf oven, granite countertops, hickory floors & Whistler basalt rock. Living room w/ vaulted 18'6" ceilings w/ skylight & fireplace that leads through French doors to a huge patio overlooking the manicured & tranquil private setting. Massive shed, 5 stall barn w/ double garage attached and workshop w/ laundry/bathroom. (id:60626)
Sutton Group-West Coast Realty (Surrey/120)
4650 Nw Marine Drive
Vancouver, British Columbia
Welcome to 4650 NW Marine Drive, a rare opportunity to own a prime waterfront lot directly across from Spanish Banks and near Jericho Beach. Enjoy breathtaking panoramic views of the Pacific Ocean from the exclusive location. Situated in the highly sought-after Point Grey area, this property offers easy access to pristine beaches, scenic walking and cycling trails, and nearby parks. Close to top-rated schools, UBC, and cultural attractions, this lot is perfect for building your dream home or a luxurious estate in one of Vancouver's most desirable waterfront communities. Don't miss this unique chance to secure a piece of Vancouver's premier real estate. Schedule your viewing today and envision the possibilities at 4650 NW Marine Drive! (id:60626)
RE/MAX Real Estate Services
Unit 2-5 - 276-294 Main Street
Toronto, Ontario
Brand new commercial unit at the base of Linx Condominiumms - a newly completed 27-storey tower by Tribute Communities & Greybook. Features flexible CR zoning, ideal for retail, restaurants, daycare, or professional offices, Within walking distance to Main Subway Station and Danforth GO. Up to 12 private parking spaces available. The Vendor would be willing to provide a Vendor Take Back (VTB) structure of 70% LTV at 4.75% interest-only for 3 years. (id:60626)
RE/MAX All-Stars Realty Inc.
20a Woodlawn Avenue
Toronto, Ontario
Modern masterpiece on coveted Woodlawn Ave W. A symphony of stainless steel, wood, glass & granite combine to create this striking facade. Tucked away behind a marvelous tree canopy, hidden from the street, it's hard to believe you are just steps to the hustle & bustle of Yonge St. & all the fabulous shops & restaurants. Everything you would ever need is literally at your doorstep including the subway, top private schools, the B&R, York Club & the Lawn. The convenience that comes with this coveted location cannot be overstated.As you enter the spacious foyer you are greeted by super sexy Terrazzo floors, discreet main floor powder room & large double closet. The main level is awe inspiring, top of the line custom kitchen with oversized island combined with an open concept dining experience. The floating staircase is a work of art. This awesome space seamlessly combines with the great room with its wall of glass and double height ceilings, simply breathtaking, it draws in the beautiful gardens as if they were an extension of the interior of the home.The second floor houses an ultra cool den that overlooks the great room, and the large 2nd bedroom with its own ensuite bath and tree top views is a fabulous space. The 3rd floor primary retreat is right out of a dream, you have to see it to believe it, with an ultra sleek ensuite, oversized walk-in closet. A grand bedroom suite with a walk-out to a lovely terrace with stunning city views, the night time views are simply awesome.The lower level boasts the laundry facilities, large walk-in closet, temperature controlled wine cellar & a generous 3rd bedroom with ensuite bath. Superb parking with an integrated 2 car garage with direct access to the house & parking for 2 more cars on the private drive, elevator servicing all 4 floors. This bad boy has it all. (id:60626)
Sotheby's International Realty Canada
1001-1011 Fifth Avenue
New Westminster, British Columbia
Sellers will consider offers on individual homes or smaller groupings within the assembly. Land Assembly steps from Moody Park. More than ½ an acre (~23,000 square feet) with potential for RGO (Residential Ground Oriented Infill) per OCP. Currently zoned RS-1. Within 400m of a FTN (Frequent Transit Network). FSR negotiable. Amazing central New West location at "The Brow of the Hillâ€, steps to Moody Park, shopping and transit. Great possibilities await in this fabulous neighbourhood. Opportunity to use preliminary plans and work with architect familiar with the property. Buyers to do their own due diligence with the City of New Westminster for all matters relating to the subject homes. Please do not walk on property. (id:60626)
RE/MAX Real Estate Services
1001-1011 Fifth Avenue
New Westminster, British Columbia
Sellers will consider offers on individual homes or smaller groupings within the assembly. Land Assembly steps from Moody Park. More than ½ an acre (~23,000 square feet) with potential for RGO (Residential Ground Oriented Infill) per OCP. Currently zoned RS-1. Within 400m of a FTN (Frequent Transit Network). FSR negotiable. Amazing central New West location at "The Brow of the Hill", steps to Moody Park, shopping and transit. Great possibilities await in this fabulous neighbourhood. Opportunity to use preliminary plans and work with architect familiar with the property. Buyers to do their own due diligence with the City of New Westminster for all matters relating to the subject homes. Please do not walk on property. (id:60626)
RE/MAX Real Estate Services
5968 Athlone Street
Vancouver, British Columbia
This exceptional custom luxury residence in the prestigious South Granville neighborhood redefines elegance and comfort. Designed with exquisite finishes, it features a gourmet kitchen with marble countertops, Sub-Zero and Wolf appliances, and a professional-grade wok kitchen. The upper level offers 4 spacious bedrooms, each with en-suite bathrooms. The bright lower level includes 2 en-suite bedrooms, an illuminated Onyx bar, an impressive wine display, and a state-of-the-art home theater and sauna. Additional highlights include a 4-car garage, A/C, advanced security, and a Control 4 system. The walk-out terrace, complete with a BBQ lounge, gas fireplace, and private garden/mini golf, offers a luxurious outdoor retreat. Walking distance to top schools, parks, shopping, and transit. (id:60626)
Oakwyn Realty Ltd.
485 W 35th Avenue
Vancouver, British Columbia
CAMBIE CORRIDOR CORNER SITE. 8760sf North East Corner of Cambie @ w.35th. Queen Elizabeth Park as your backyard. Walk to Oakridge Skytrain and the new Shopping Mall, Hillcrest Aquatic & Community Centre. Best possible development location for an active and healthy lifestyle. Plans drawn and approved for current FSR=2.5, could be easily revised to a possible 3.0 +/-. (id:60626)
Sutton Group-West Coast Realty
2358 Constantine Place
West Vancouver, British Columbia
LExeptional oceanview residence in prestigious Panorama Village with panoramic views from all three above-ground levels. Featuring 4 spacious ensuite bedrooms and a lower-level suite with stunning views-this custom home blends timeless design with modern updates. A soaring double-height foyer, sunroom between primary and secondary bedrooms, and expansive windows create bright, elegant living spaces. Fully renovated in 2010 and 2017. Additional highlights include a level heated driveway, EV charging garage, and generous built-in storage. Rare opportunity to own a refined home with unmatched views and functionality. open house: July 6 3:30-5pm. (id:60626)
Ra Realty Alliance Inc.


