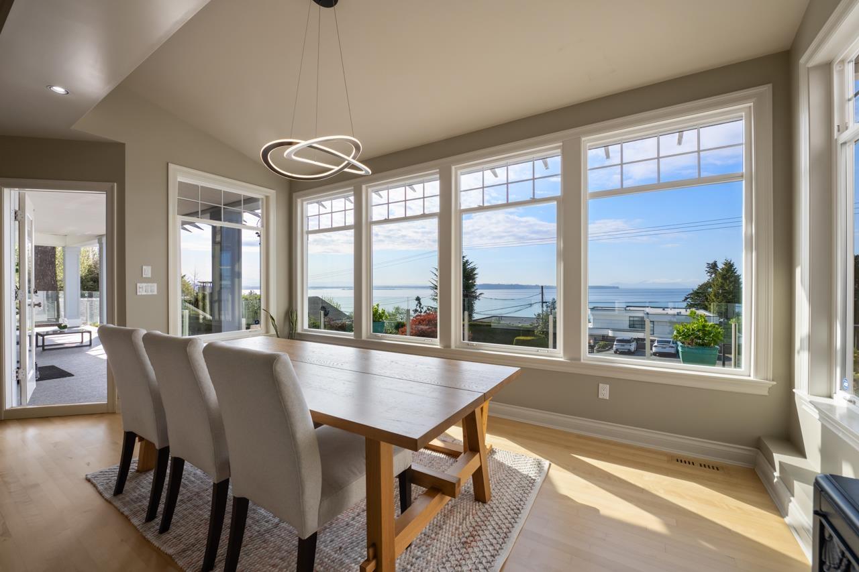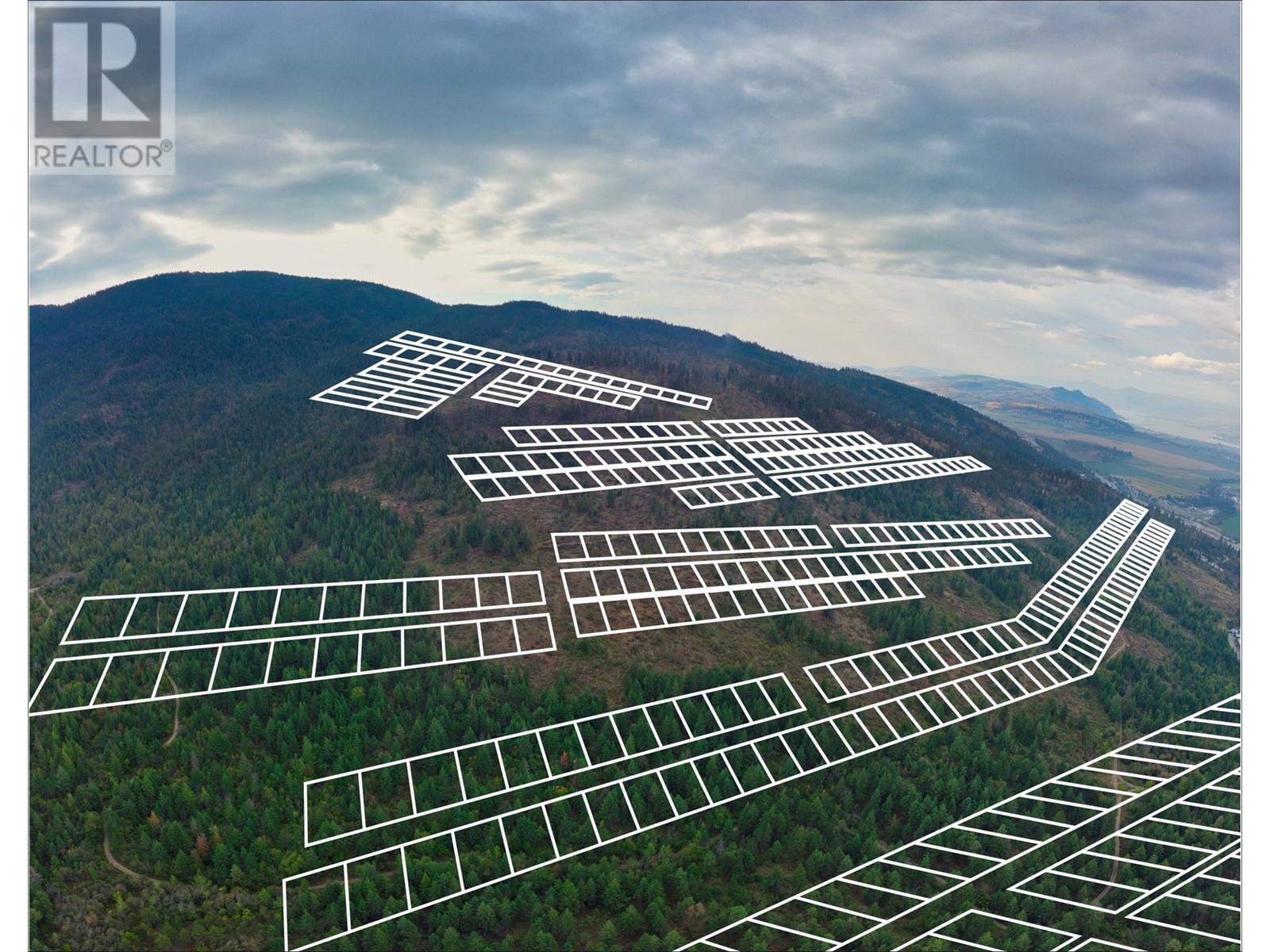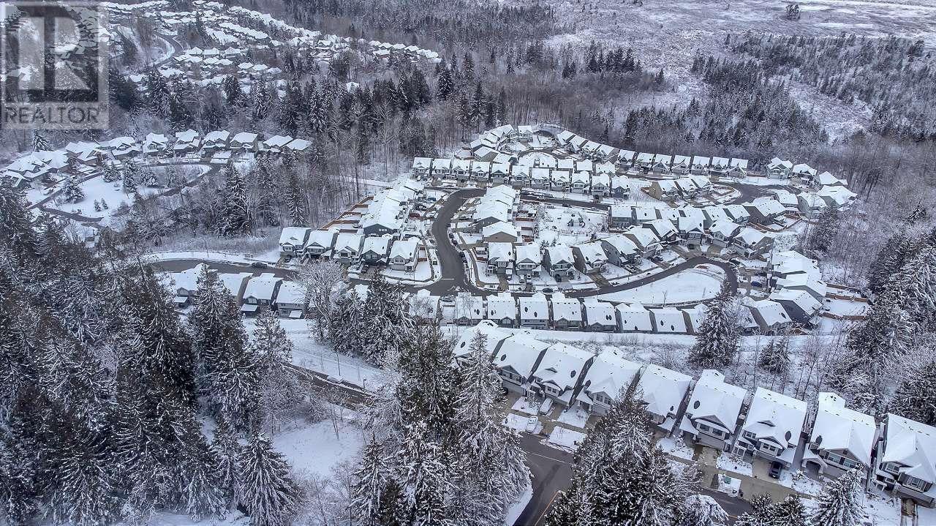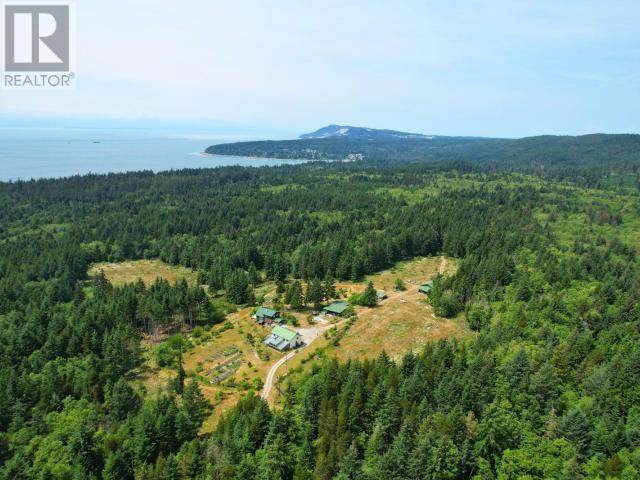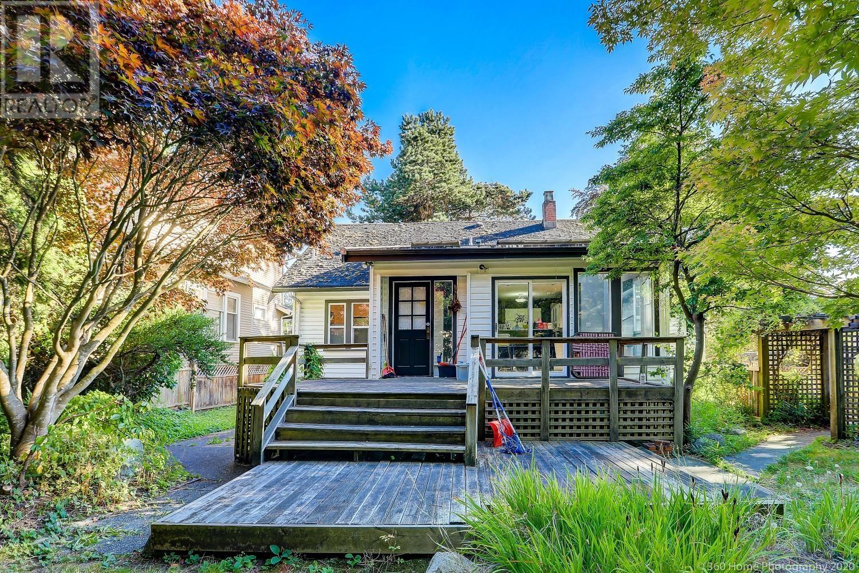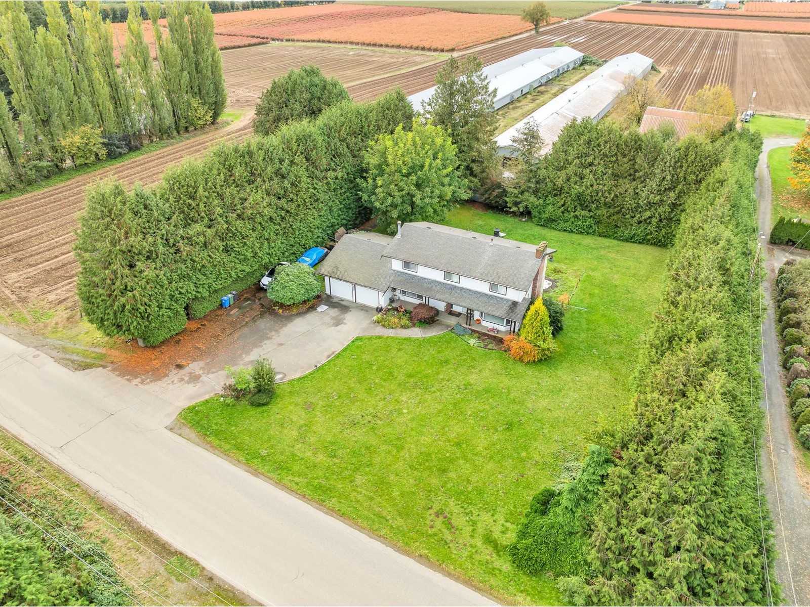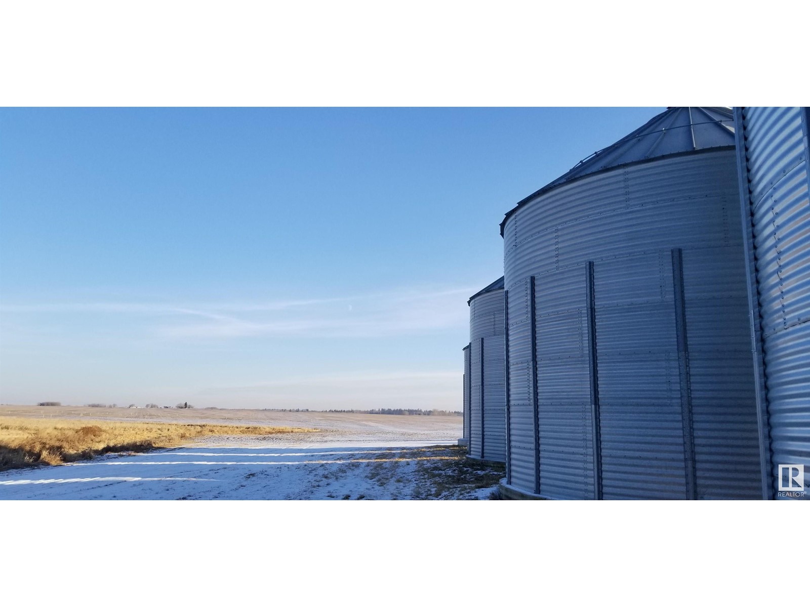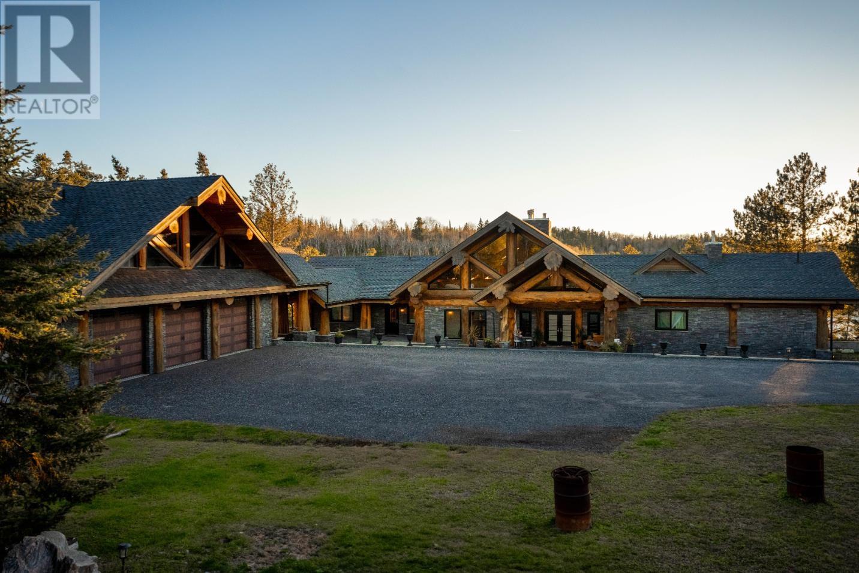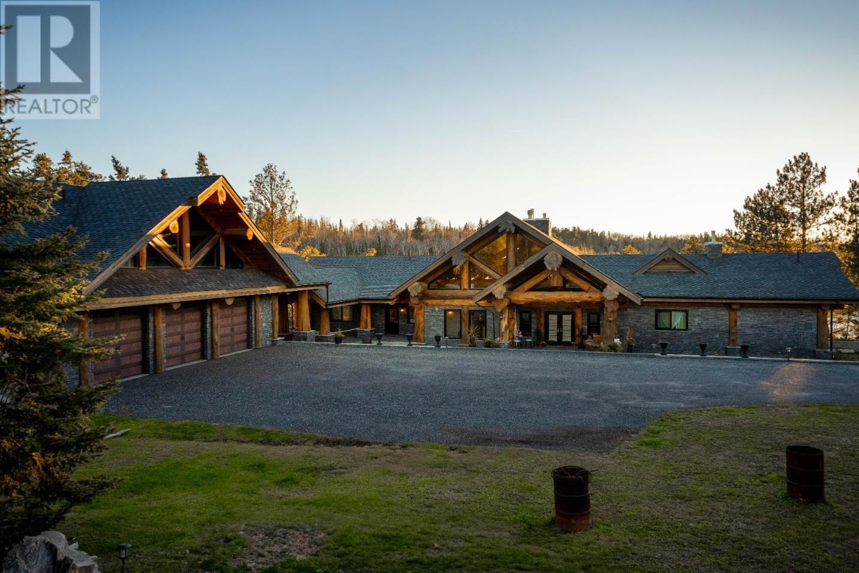14213 Marine Drive
White Rock, British Columbia
Ocean View Home Marine Drive West Side White Rock. Exquisite morning sunrises the view spans Blaine's Harbor across the Peninsula, Mount Baker, the pier, west to the islands & sunsets. Security gated property is 9,450 SF. Craftsman design home 4,965 SF. Main Flr Living Area: Massive kitchen w/ granite surfaces & eating area, walk-in pantry, formal LV & dining rm, office - ensuited. 3 nat/gas f/p, glass wall bar. Above: 3 bedrooms w/ ocean view balcony. Below: walk-out basement w/ 9' ceilings. Media room, games rm & storage & full bed/ bath. landscape w/ turf, water feature,1300 SF covered porch & Patios, glass railings & low voltage lighting. Backyard is fenced & landscaped w/ storage shed. Ample parking in driveway plus dbl garage. Schools: Semiahmoo & Bayridge. Walk to beach & transit.**OPEN HOUSE, SATURDAY AUG 09 & SUNDAY 10th AUG : 2-4 PM** (id:60626)
Hugh & Mckinnon Realty Ltd.
63 Grayfield Drive
Whitchurch-Stouffville, Ontario
This is more than just a home; its a lifestyle. A rare opportunity to own a custom-built masterpiece in a prestigious subdivision. Including features like no other. State-of-the-art technology, exquisite finishes, and a backyard that feels like a private Oasis. With a stunning betz concrete salt water swimming pool, cascading waterfall, hot tub, heated pool house, heated towel rack, outdoor 3-piece washroom and outdoor bar, this 1.24-acre property with a wrought iron , fully fenced private yard with stunning outside lighting must be seen to be fully appreciated. Outside loggia, built-in BBQ, built-in oven, outdoor sink, heated patio, outdoor TVs - totally loaded. This home features a 4-car heated garage, along with a heated stamped concrete driveway, walkway, and stairs ensuring ultimate convenience and comfort during the winter months. Designed for both luxury and entertainment, the property includes a golf simulator, climate controlled 1200 bottle wine cellar, complete with a separate tasting room, fireplace and TV. There is a beautiful custom-built wet bar in the basement. Inside, the elegance continues with over 8,200 square feet of finished living space, featuring soaring ceilings, expansive windows, and luxurious finishes. The open-concept design invites you to experience the perfect flow between spaces, from the grand living room to the chefs inspired kitchen, complete with top-of-the-line appliances, granite countertops, and an integrated Crestron system for seamless control of your TVs, cameras, audio, and fireplaces. It doesnt stop there, as there are 10-foot-high basement ceilings with two walk ups, sub zero fridge and sub zero freezer, granite countertop, movie room. Separate gym room with mirrors and gym flooring and two TVs. Basement floors are fully heated. There's so much more to discover! (id:60626)
RE/MAX Hallmark Realty Ltd.
165 Krieghoff Avenue
Markham, Ontario
Welcome to a stunning custom-built home in prestigious Unionville. This masterpiece features soaring ceilings, hardwood & marble floors, full panelled walls, and intricate mouldings. The chefs kitchen boasts Thermador appliances, marble countertops, and custom cabinetry. Enjoy a wine cellar, wet bar, and Red Oak library. Prime location near top schools, Main Street Unionville, Toogood Pond, and major highways. A rare opportunity to own a one-of-a-kind luxury residence. (id:60626)
Royal Elite Realty Inc.
0 Head Road
Spallumcheen, British Columbia
Presenting an exceptional investment opportunity: 160 acres in the expanding community of Spallumcheen, located at the end of Head Road. This property is only 25 minutes away from Silver Star Ski Resort. This prime piece of land is also strategically positioned close to the mill and highway, offering easy access and a highly desirable location. This property is within the Official Community Plan as Core Development. Spallumcheen is a growing area, attracting developers and families alike with its beautiful landscapes and proximity to the conveniences of nearby Vernon. As sewer development is anticipated within the next 10 years, this property has immense potential. Once water and sewer are available, the township has indicated the potential for rezoning to high density, making this an ideal site for significant development. Preliminary drawings already show plans for 540 lots, making this a highly lucrative future project. Spallumcheen on board for major growth, and this is your chance to secure a valuable piece of its future. Don’t miss this opportunity! (id:60626)
Coldwell Banker Horizon Realty
23215 141 Avenue
Maple Ridge, British Columbia
Build your forever home on the bluff with spectacular westward views - gorgeous sunsets, cranberry fields, mountains. Or buy now (Silver Valley Development Area) as a holding property and live in this home with lovely upgrades & view. Beautiful kitchen, banks of drawers & cupboards, granite counters including island with stovetop, seating, desk, lots of windows & more. Huge living room with gas fireplace. Four bedrooms. Main bathroom with luxurious soaker tub, large separate shower, double sinks, granite counters. Downstairs a 3 pc bath with shower. Covered 24x19 deck off the kitchen for year round fresh air. Room for toys - huge 35x27 heated shop/garage, 200 amps, 16' wide doors. Property can be sold with other eastern properties for a total of 7.85 acres. (id:60626)
Royal LePage Elite West
Macdonald Realty
5815 Shelter Point Road
Texada Island, British Columbia
589.6-acre oceanview homestead with significant forestlands on Texada Island. This rare and diverse property features 2 well-built residences, mature orchards, established gardens, a large greenhouse, and large internal road networks. A fully operational sawmill with extensive equipment is included, supporting on-site timber production. The main home offers 3 bedrooms, 2 bathrooms, a den, walkout basement, and panoramic ocean and mountain views. The coach house above the 3-bay shop includes 2 bedrooms, 4 piece bath, and full kitchen. Additional features include an excellent year-round water source, root cellars, fenced orchards, and ample storage buildings. The land holds farm status, lies entirely within the Agricultural Land Reserve, and supports a wide range of uses including multi-generational living, sustainable agriculture, or eco-forestry. Located just 2 km from the ocean and bordering Shelter Point Park. Viewings by appointment only. (id:60626)
Landquest Realty Corporation
3531 W 37th Avenue
Vancouver, British Columbia
66´ x 141´ (9,300 sqft) lot, sitting on the high side of the excellent appealing street in prestigious Dunbar area. Many opportunities exist - develop a large single-family home or multiplex, live in or renovate this beautiful home in a park like setting! The 3,000 sqft home on 3 levels features 5 Beds & 2 full Baths along with a living room, dining room and a family room that overlooking the private back yard. 1 bdrm & den on the main & full bathroom, 2 bdrms upstairs. Additional accommodation in the bsmt & a 3 pce bthrm. The home is in a prime location, with all the amenities of Dunbar Street and Pacific Spirit Park just steps away. An easy walk to Saint George´s and Crofton and a great school catchment of Point Grey Secondary and Kerrisdale Elementary. Easy access to UBC and downtown. (id:60626)
RE/MAX Westcoast
515 Gladwin Road
Abbotsford, British Columbia
PRIME LOCATION!!! Total of 9.85 Acres, approximately 7 acres professionally planted in new Calypso Blueberries! Nicely updated well maintained home with a large living room & formal dining room, updated kitchen with newer appliances & breakfast nook. 4 bedrooms & 2 full bathrooms upstairs & powder bathroom on main. Bonus bedroom or office on the main with a large size mudroom/laundry room. Massive recroom below & remaining space is unfinished & ready for your ideas, can easily be suited with the existing separate entry. 2 Large barns 40x356 previously broiler barns tons of Power, possibilities for some great income! Storage shed for your toys or machinery & massive farmhouse barn. This is a unique property with loads of potential. Call to book a private viewing. (id:60626)
Homelife Advantage Realty Ltd.
4-22-54- 21-Sw
Fort Saskatchewan, Alberta
271.34 Acres. Roughly 20 acres within Fort Saskatchewan slated for residential development. Extreme proximity to existing development. Minutes from Walmart, Canadian Tire, Dow Centennial Centre, Fort Saskatchewan Community Hospital, Starbucks, and more! Relatively flat land. Ongoing farming potential Great access to both 111.34 and 160 acre parcel. Properties can potentially be purchased separately. Buyer's to confirm information during their due diligence. Zoning: (AG) Agricultural; General (AG-S) Agricultural General South. Information herein and auxiliary information subject to becoming outdated in time, change, and/or deemed reliable but not guaranteed. Buyer to confirm information during their Due Diligence. (id:60626)
RE/MAX Excellence
45 Densley Avenue
Toronto, Ontario
Rare freestanding industrial building located in North York. Updated office area. Excess Land Permitting Outside Storage. Easily accessible to the 401 and the Allen. TTC within minutes. Vacant possession will be provided. Excellent end user opportunity or investor. Featuring Plenty Of Outdoor Space For Parking And Storage. (id:60626)
Royal LePage West Realty Group Ltd.
76 Darlington Trail
Kenora, Ontario
Pioneer Log Homes of BC says it all. Their craftsmanship is renowned. This magnificent log creation was built in 2015 having 8,184 sq ft of living space over two levels that have 4+ bedrooms and four baths. Upon entering the great room you are greeted with Quartz tile flooring and stunning logs that show off the high cathedral ceilings with windows having lake vistas and a beautiful stone wood burning fireplace. The gourmet kitchen is fantastic with granite countertops and deluxe appliances. The kitchen and dining areas are great for entertaining, especially at the second granite bar countertop. The walkout lower level still needs some finishing, but a media/theatre room, sauna, wine room and outdoor kitchen area are proposed. A triple car garage is attached via a breezeway to the house. 76 Darlington Trail offers exceptional privacy with 11.83 acres of land and 825 feet of shoreline. Looking for a stunning waterfront retreat? Look no more! (id:60626)
Carmichael Real Estate Inc.
76 Darlington Trail
Kenora, Ontario
Pioneer Log Homes of BC says it all. Their craftsmanship is renowned. This magnificent log creation was built in 2015 having 8,184 sq ft of living space over two levels that have 4+ bedrooms and four baths. Upon entering the great room you are greeted with Quartz tile flooring and stunning logs that show off the high cathedral ceilings with windows having lake vistas and a beautiful stone wood burning fireplace. The gourmet kitchen is fantastic with granite countertops and deluxe appliances. The kitchen and dining areas are great for entertaining, especially at the second granite bar countertop. The walkout lower level still needs some finishing, but a media/theatre room, sauna, wine room and outdoor kitchen area are proposed. A triple car garage is attached via a breezeway to the house. 76 Darlington Trail offers exceptional privacy with 11.83 acres of land and 825 feet of shoreline. Looking for a stunning waterfront retreat? Look no more! (id:60626)
Carmichael Real Estate Inc.

