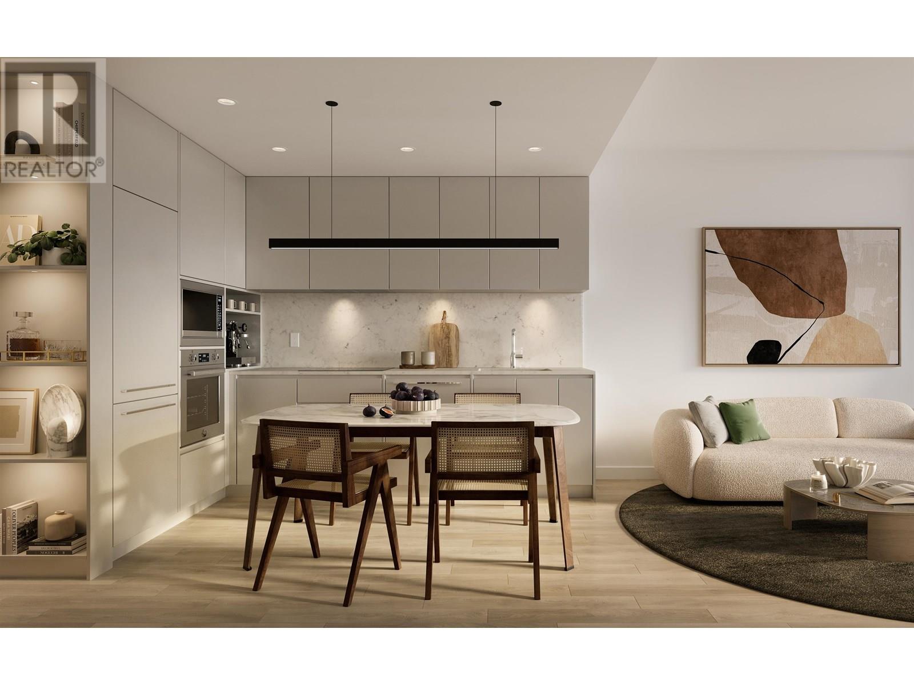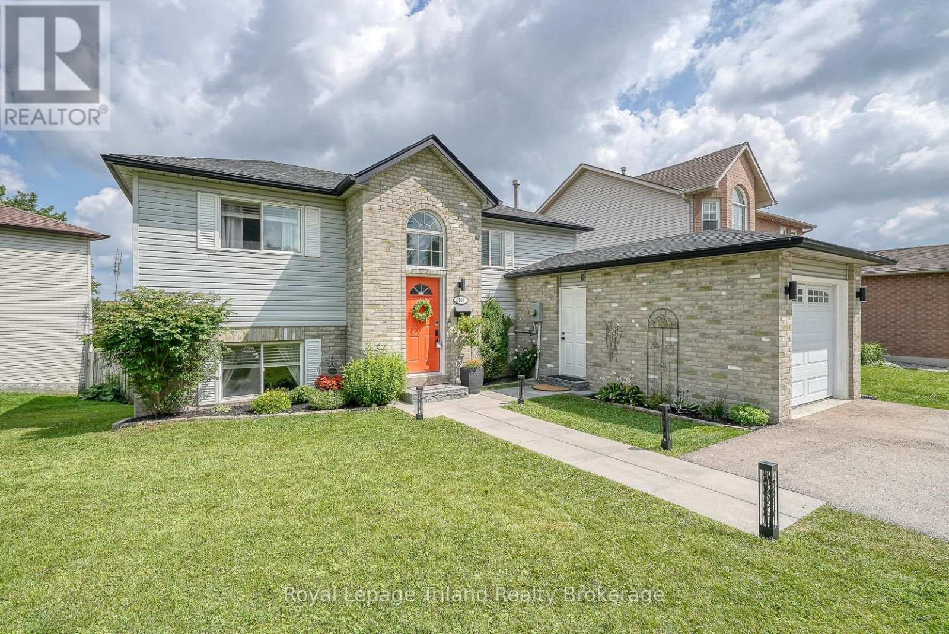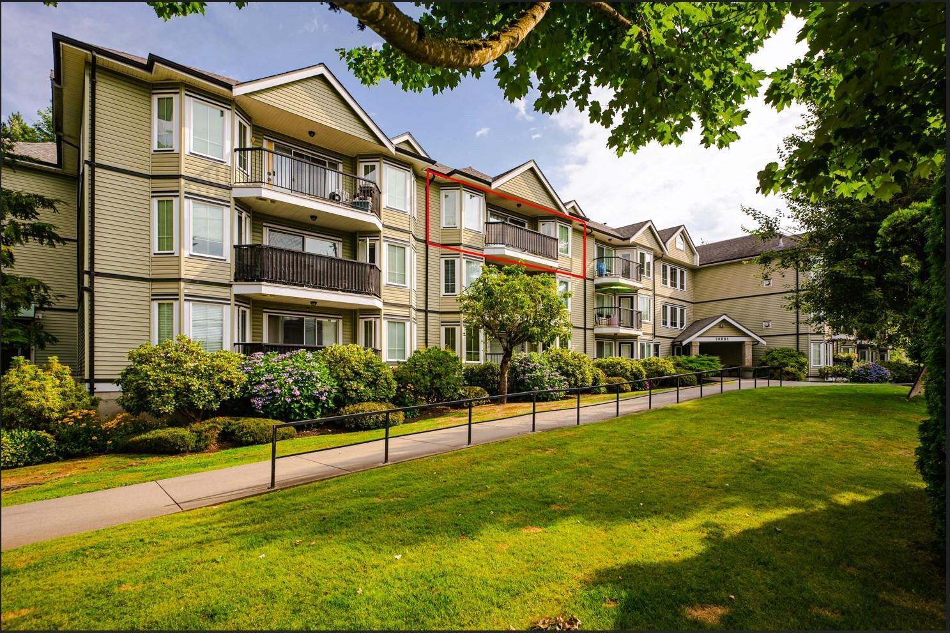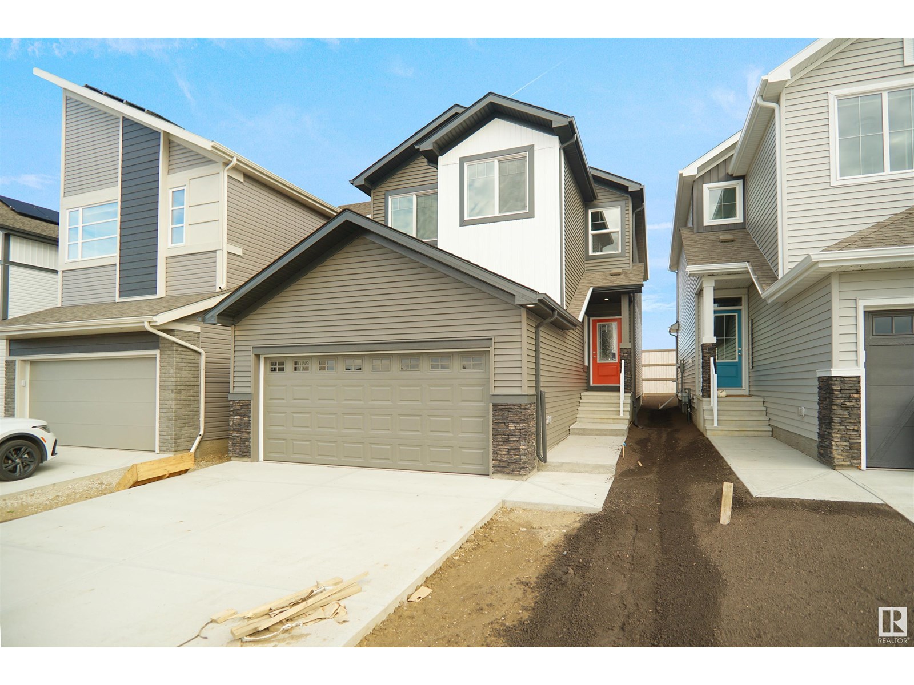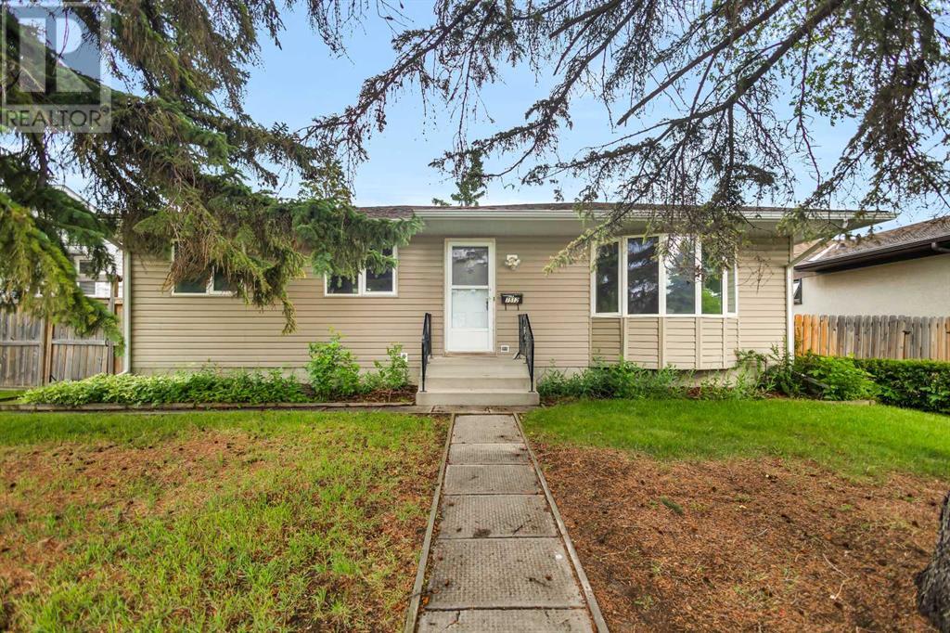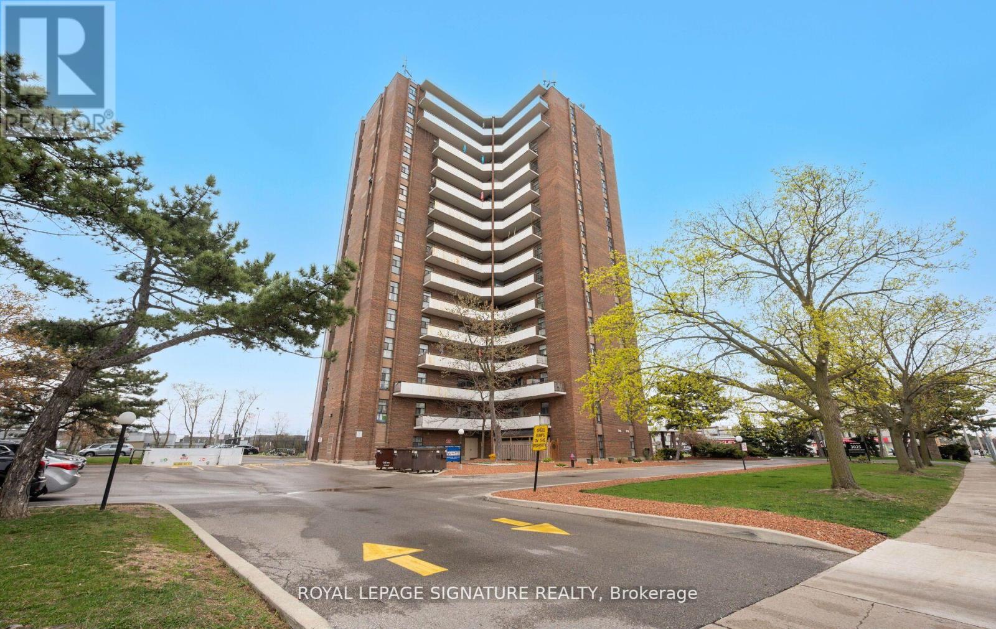1603 609 Tyndall Street
Coquitlam, British Columbia
IRONWOOD by Qualex-Landmark is located at the gateway of West Coquitlam and boasts a stunning design by renowned architect James Cheng. Ironwood exemplifies the EXCEPTIONAL QUALITY and attention to detail for which Qualex-Landmark, with 30+ years of experience, is known. This exclusive residence offers breathtaking VIEWS and spacious homes with HIGH-END finishes. Interiors feature luxurious ITALIAN cabinetry, Bertazzoni appliances, and custom millwork. Residents will indulge in 27,000+ square feet of top-tier amenities, incl. the Vista Sky spa. Only a 5min walk from Burquitlam Skytrain Station & Plaza. Ironwood represents the BEST VALUE in the neighborhood. List price is after incentives. Under construction. Completion late 2028. Sales centre located at 622 Kemsley Ave, Coquitlam. (id:60626)
1ne Collective Realty Inc.
109 Canrobert Street
Woodstock, Ontario
More than meets the eye! This updated 3-bedroom, 2-bath raised bungalow delivers major WOW factor in a quiet South Woodstock neighborhood close to parks, shopping, downtown, and just minutes to the 401/403. With over 1,324 sq ft of finished living space, it offers style, comfort, and thoughtful updates throughout. Inside, you'll find a modern, meticulous interior with a large family room and a sleek eat-in kitchen featuring quartz countertops, tiled backsplash, and fresh neutral tones. The home is entirely carpet-free, with beautiful hardwood flooring throughout the main living areas and bedrooms. Bright and spacious, it also includes a convenient 2-piece bath, main floor laundry, and a walkout to the private backyard. Head up a level - each of the three bedrooms is generously sized, and there's an updated 4-piece family bathroom. The finished attached garage adds unexpected value: customized & insulated, upgraded electrical, and styled as a man cave or workshop with a newer overhead garage door and a convenient side entry. Step outside to enjoy the beautifully landscaped front and back yards. The fenced backyard includes a fabulous deck, side gate access, and a custom 10'x10' garden shed, part of which could double as a kids' playhouse. Kids and pets will love this safe, private outdoor space. The Veggie-Pod garden bed and Catio are negotiable. Recent updates include shingles and eaves (2024), patio doors with built-in blinds (2021), and some updated windows and exterior doors. All appliances included and NO rental equipment. This home delivers style, comfort and care - ready for you and your family to move-in and start making memories! (id:60626)
Royal LePage Triland Realty Brokerage
302 20881 56 Avenue
Langley, British Columbia
Welcome to Robert's Court! This bright, top-floor, south-facing 2 bed, 2 bath condo offers 1,026 sq. ft. of well-designed living space. Enjoy an open layout, updated kitchen with stainless appliances, white cabinets, and subway tile backsplash. Bedrooms are on opposite sides for added privacy, with a 4-piece ensuite in the primary. Crown moulding, a large laundry room, and extra storage complete the home. Building amenities include a gym and social lounge. Steps to Fraser Hwy, transit, shopping, parks, schools, and Kwantlen University. Pet-friendly - 1 dog (max 18kg at maturity) and 1 cat, or 2 cats. A great start for first-time buyers! (id:60626)
Macdonald Realty (Langley)
20940 16 Av Nw
Edmonton, Alberta
BACKING THE GREENSACE!!! Welcome to the Kaylan built by the award-winning builder Pacesetter homes located in the heart of West Edmonton in the community of Stillwater with beautiful natural surroundings. As you enter the home you are greeted a large foyer which has luxury vinyl plank flooring throughout the main floor , the great room, kitchen, and the breakfast nook. Your large kitchen features tile back splash, an island a flush eating bar, quartz counter tops and an undermount sink. Just off of the kitchen and tucked away by the front entry is the powder room. Upstairs is the Primary retreat with a large walk in closet and a 4-piece en-suite. The second level also include 2 additional bedrooms with a conveniently placed main 4-piece bathroom and a good sized bonus room. This home also comes with a separate entrance ***Home is under construction and the photos used are from a previously built home, finishing's and color may vary. TBC by August *** (id:60626)
Royal LePage Arteam Realty
20948 16 Av Nw
Edmonton, Alberta
BACKING THE GREENSPACE!!! Welcome to the Willow built by the award-winning builder Pacesetter homes and is located in the heart Stillwater and just steps to the walking trails and parks. As you enter the home you are greeted by luxury vinyl plank flooring throughout the great room, kitchen, and the breakfast nook. Your large kitchen features tile back splash, an island a flush eating bar, quartz counter tops and an undermount sink. Just off of the kitchen and tucked away by the front entry is a 2 piece powder room/Den. Upstairs is the master's retreat with a large walk in closet and a 4-piece en-suite. The second level also include 3 additional bedrooms with a conveniently placed main 4-piece bathroom and a good sized bonus room. The unspoiled basement has a side separate entrance and larger then average windows perfect for a future suite. *** Pictures are of a home with the same layout recently built photos may vary*** TBC December (id:60626)
Royal LePage Arteam Realty
7512 Hunterfield Road Nw
Calgary, Alberta
Discover a fantastic opportunity to own a large bungalow on a quiet, family-friendly street in a desirable NW neighborhood. This home features a generous floor plan and sits on a spacious lot with a big backyard, perfect for relaxing, entertaining, or future development.With solid bones and several updates already completed (windows, HWT - 2022, Furnace ) this property offers incredible potential to personalize and transform into your dream home. Whether you're a first-time buyer, investor, or renovator, this is your chance to add value in a great location.Enjoy the convenience of being close to parks, schools, shopping making this an ideal place to live and grow. (id:60626)
Premiere Realty Direct
201 - 3025 Queen Frederica Drive
Mississauga, Ontario
Beautiful & Spacious 1150 sqft low maintenance fee Renovated 3 Bedroom 2 Bath Condo In Excellent Location in South East Mississauga, Applewood Location. Close to Etobicoke. Largest unit in well managed building. Includes all utilities & includes Cable in the fees. Large Open Balcony with lovely natural views. Renovated Kitchen And Washrooms + New Flooring & Pot Lights. Close To Shopping, Restaurants, And Public Transit at your door, Direct Route To University of Toronto Mississauga Campus & a stone's throw to Dixie GO Station. Large Balcony, Overlooking Tennis Court and serene natural treed view. Ensuite Storage Room And Laundry. Enjoy Amenities Such As The Sauna, Pool, Tennis Court And Exercise Room. Included its own n-suite laundry room with large washer dryer and additional built in shelving. Beautifully renovated large open concept living dining featuring Pot-lights and lovely new laminate flooring. Large upgraded kitchen new cabinetry featuring crown mouldings, stainless steel appliances, glass tile backsplash and new quartz counters featuring new sink faucet and plumbing. Two lovely baths with new vanities including quartz countertops. Suite also features new windows and bedroom doors. Turn key available as early as 30 days. Just move in and enjoy! (id:60626)
Royal LePage Signature Realty
8 Kara Lane
Tillsonburg, Ontario
Welcome to 8 Kara Lane. Step into this beautifully renovated 4-bedroom family home, nestled in a quiet neighbourhood, ready for you to move in and make it your own. The main floor features a new kitchen with updated cabinets, countertops, sink, and stylish appliances(installed 2021). Fresh flooring, doors, trim, paint, and modern window coverings add a clean, contemporary feel throughout. Upstairs, you'll find three spacious bedrooms and a full bathroom with a privilege door to the primary suite, which also boasts a walkout to a multi-tier deck overlooking the fully fenced yard perfect for families and entertaining. The lower level offers a generous living room, a fourth bedroom, and a newer 3-piece bathroom. The basement adds even more functional space with a recreational room and full laundry area. Plenty of parking with an extended driveway and attached single garage. With a thoughtful layout designed for family living and stylish upgrades throughout, this home is move-in ready. Furnace recently updated in 2023. Quick Closing Available! Come see for yourself! (id:60626)
RE/MAX Centre City Realty Inc.
12 Pearl Street
Brantford, Ontario
This charming and beautifully maintained century home is situated on a quiet, family-friendly street and has been thoughtfully updated from top to bottom. With 4 spacious bedrooms (including one conveniently located on the main floor) and 2 bathrooms (a full bath upstairs and a half bath on the main level), this home offers plenty of room for growing families. The welcoming foyer leads to a freshly painted interior, large front windows that flood the living space with natural light, and a separate dining room ideal for family meals or entertaining. The kitchen is a cook’s dream, featuring all newer appliances, including a fridge with water and ice dispenser, and a bonus tucked-away pantry for extra storage. Upstairs, the bedrooms are bright and airy, and the full bathroom has been tastefully renovated with a new vanity, sink, flooring, and lighting -adding a fresh, modern touch. From the kitchen, step outside into the completely reworked backyard, featuring a new fence offering privacy and ample space for backyard gatherings. The detached garage with hydro is perfect for extra storage or as a workspace, and the recently paved driveway accommodates two vehicles, with additional street parking available year-round thanks to rotating sides every two weeks. Important updates include a roof replacement (2018), professional removal of all knob and tube wiring, a newer owned furnace, and rented central air and hot water heater for added flexibility. With easy access to both Highways 401 and 403, commuting and daily errands will be a breeze. This move-in-ready home is waiting for you! Don't miss your chance to own this lovingly cared-for gem in the heart of Brantford. (id:60626)
RE/MAX Twin City Realty Inc.
16 Costello Court
St. Thomas, Ontario
Tucked away in a peaceful and highly sought-after cul-de-sac, this beautifully maintained semi detached bungalow offers the perfect blend of comfort, charm, and convenience. Situated close to key amenities including the hospital, YMCA, senior centre, schools and churches, this property provides an ideal lifestyle and a perfect condo alternative with NO Condo Fees.From the moment you arrive, the curb appeal is undeniable. A welcoming front porch invites you to relax and take in the serene surroundings. Step inside to a spacious living and dining area bathed in natural light from a large skylight, creating a warm and inviting atmosphere. The updated kitchen features sleek hard-surface countertops, soft-close drawers and tiled backsplash. The convenient 4 pc bath has access to the walk thru closet leading to the primary bedroom. The wide doorways enhance accessibility throughout the main floor.The primary bedroom (large enough to host a king sized bed) is a peaceful retreat, complete with patio doors that open to a stunning private backyard. The park-like setting is simply extraordinary, with a large pie-shaped lot: professionally landscaped with mature trees, vibrant flowers, an irrigation system and Invisible Fencing. Three tranquil water features add to the zen-like ambiance, while a shed at the back of the property (with power) provides extra storage or workspace.Enjoy cozy evenings in the main-floor family room with a gas fireplace and additional patio door to the deck. Convenient main-floor laundry adds to the homes functionality. Downstairs, you'll find a spacious recroom with a wet bar, a hobby room a spare room, a large cold cellar, and an updated three-piece bath. Thoughtfully updated over the years, this home includes: newer kitchen, gutter guards; gas line for BBQ and Dryer; Furnace and A/C (2014). It's more than just a house it's a lifestyle. Welcome Home. (id:60626)
Royal LePage Triland Realty
343 Huron Street Unit# 20
Woodstock, Ontario
elcome to this amazing townhome. This home offers many outstanding features. Bright entrance opened to the second level. Open concept kitchen and living room. Laundry room is on the main level with the entrance to the garage. Upper level has 3 spacious bedrooms. Primary bedroom has a walk-in closet with 4 pc ensuite. (id:60626)
RE/MAX Twin City Realty Inc.
426 River Avenue
Cochrane, Alberta
POSSESSION DATE - SEPT. 24/25 - CONFIRMED BY THE BUILDER. BRAND NEW HOME by Douglas Homes, Master Builder in central Greystone, short walking distance to parks, the Bow River, major shopping & interconnected pathway system. Featuring the Glacier with separate side entry on an R-MX zoned home site for POTENTIAL future lower level suite. NOTE: a secondary suite would be subject to approval and permitting by the city/municipality. This gorgeous 3 bedroom, 2 & 1/2 half bath home offers 1180 sq ft of living space. This home is located on a River Avenue which provides immediate access to the interconnective pathway system, perfect for those looking for a outdoor lifestyle. Loads of upgraded, DESIGNER features in this beautiful, open floor plan. The main floor greets you with a grand, glazed 8' front door & side lite, soaring 9' ceilings, oversized windows , & 8' 0" passage doors. Distinctive Engineered Hardwood floors flow through the Foyer, Hall, Great Room, Kitchen & Nook adding a feeling of warmth & style. The Kitchen is completed with an oversized entertainment island & breakfast bar, closet pantry, Quartz Countertops, 42" Cabinet Uppers accented by closed-in, painted bulkhead above, Bank of Pots & Pans Drawers, soft close doors & drawers throughout, new stainless appliance package including Fridge, Microwave/Hood Fan combo over the stove, smooth top electric Range, & built-in Dishwasher. The main floor is completed with an open Great Room & Nook finished with over height windows, full French Door rear entry & 1/2 bath. Great Room is complimented by a Napoleon "Entice" fireplace. Upstairs you'll find a good sized Primary Bedroom with 3 piece Ensuite including undermounted sink & drawer, Quartz vanity, oversized 5'0" x 3'0" shower with tile accented walls & ceramic tile flooring. There is also a nice sized, walk-in closet accessed from the bedroom. The 2nd floor is completed with two additional good sized bedrooms with roomy double door closets. The 2nd & 3rd bedroom s have easy access to the main the bath with Quartz countertop, undermounted sink with drawer & tile flooring. This is a very popular plan, great for young families, investors or the down sizing crowd. Spacious, Beautiful and Elegant! The perfect place for your perfect home with the Perfect Fit. Call today! Photos are from prior build & are reflective of fit, finish & included features. Note: Front elevation of home & interior photos are for illustration purposes only. Actual elevation style, interior colors/finishes, & upgrades may be different than shown & the Seller is under no obligation to provide them as such. (id:60626)
Greater Calgary Real Estate

