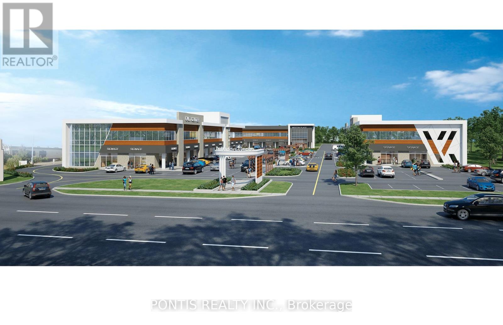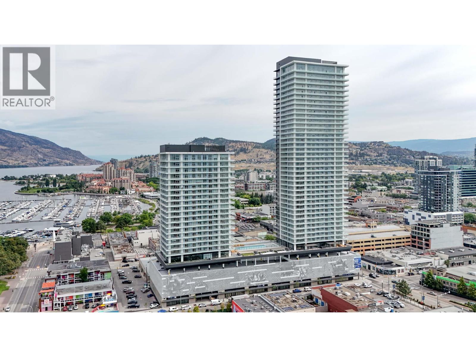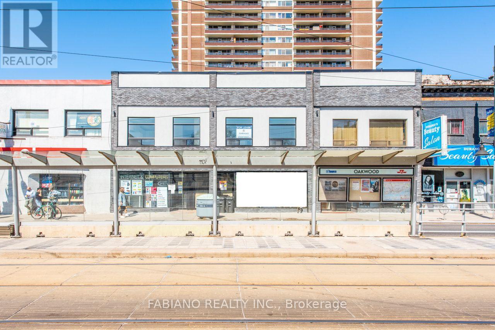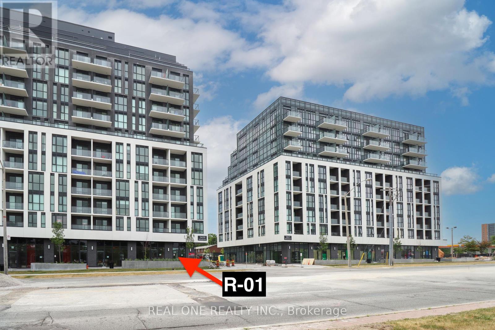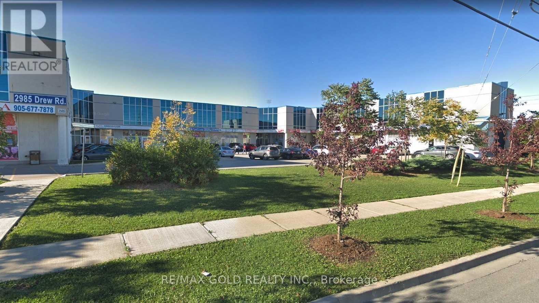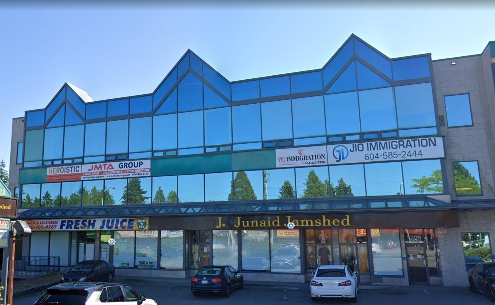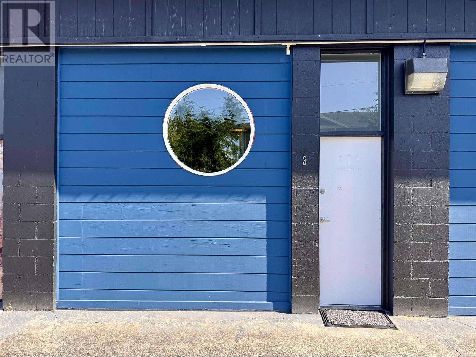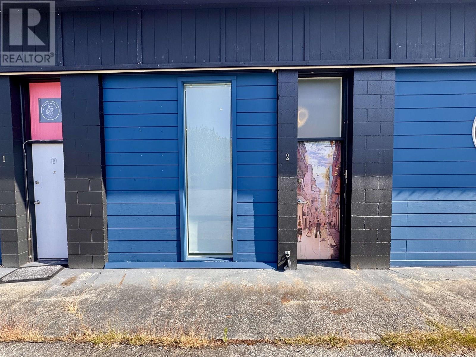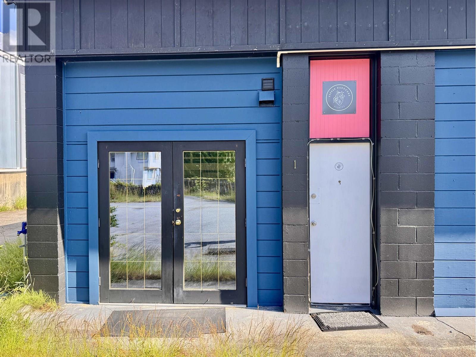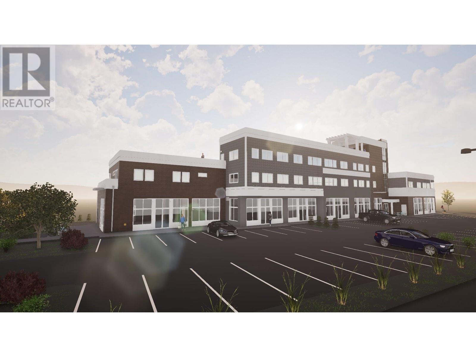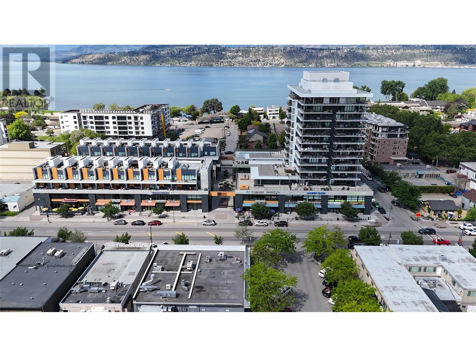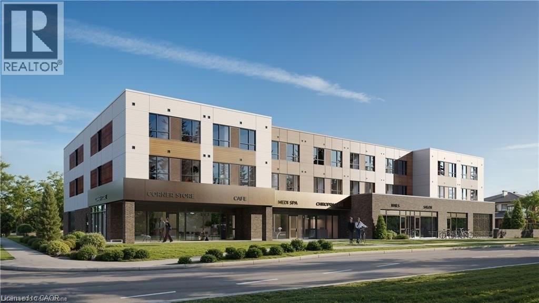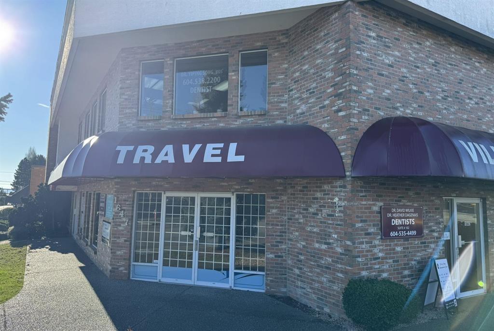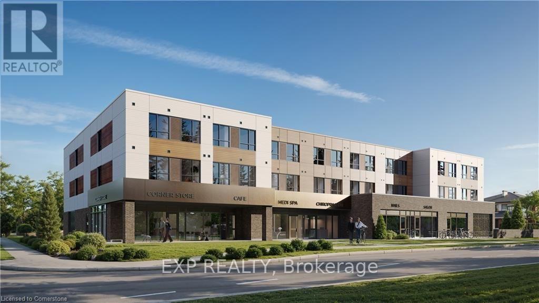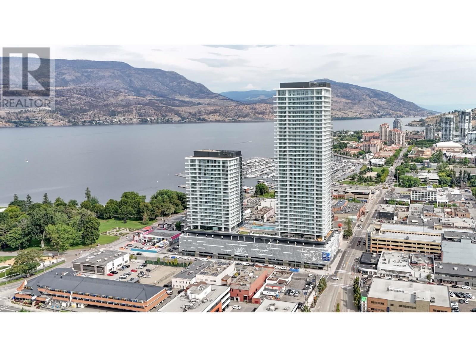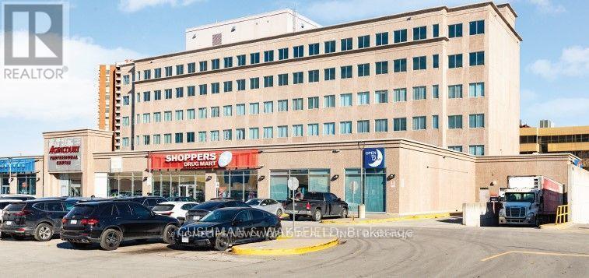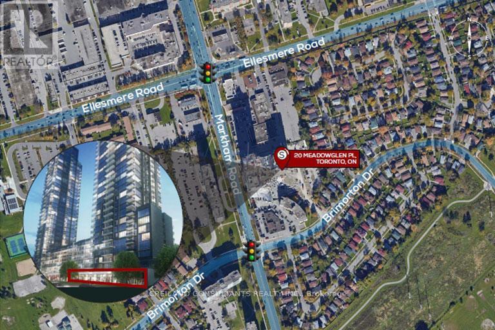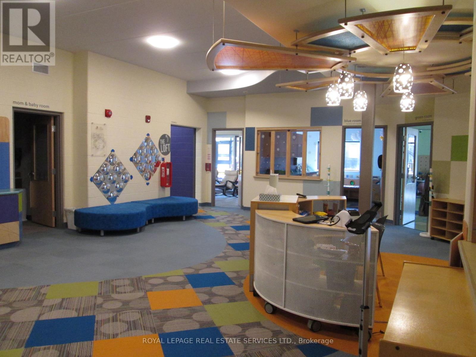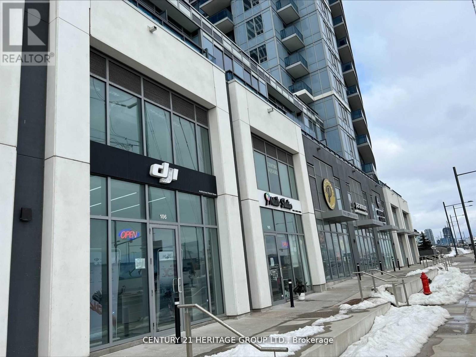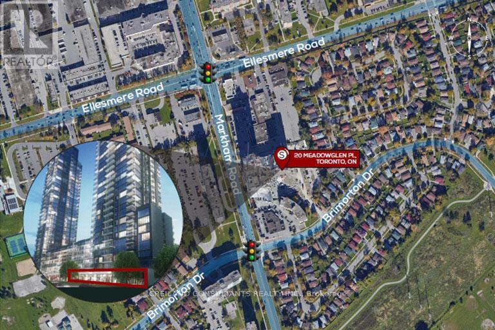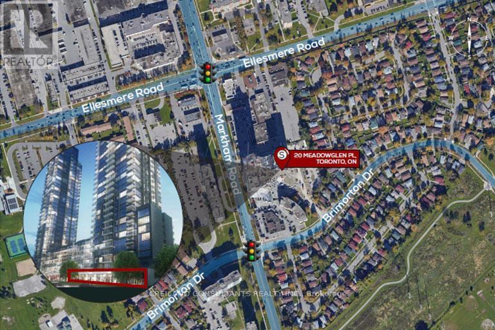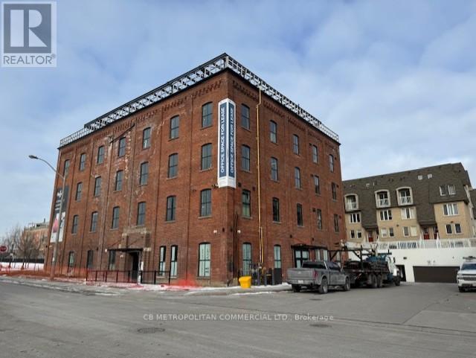G111 - 450 Hespeler Road
Cambridge, Ontario
**LOCATION **LOCATION **LOCATION. Unit In Shell Condition. UNIT HAVE EXCLUSIVE USE FOR MEAT SHOP. Allowed Uses: Restaurants, Food/Hospitality, Shawarma, and more (EXCEPT FOR EXLUSIVE USE GRANTED ALREADY). Zoning C4. Located Just South Of The ON-401. Moments Away From Cambridge Centre Indoor Shopping Mall. Plaza Comprises Of Approx. 86,000 Sq. Ft. Space. Great Amount Of Exposure For Business. Surrounded By Major Banks & National Tenants. (id:60626)
Pontis Realty Inc.
109 - 1571 Sandhurst Circle
Toronto, Ontario
Great opportunity to lease a unit in the largest shopping center in the neighborhood. Very busy mall recently renovated. Anchor tenants include banks, LCBO, shoppers, food basics. Ideal location close to mall entrance. Retail or restaurants use. (id:60626)
Homelife Landmark Realty Inc.
246 Leon Avenue
Kelowna, British Columbia
High profile commercial opportunities at Water Street by the Park, located at the gateway to Downtown Kelowna. 5 individual units, ranging from 1,280 SF to 3,255 SF. These are street level units that are only steps from City Park and the William R Bennett Bridge. Units are sure to capitalize on the revitalization and densification going on in the surrounding area. UC1 – Downtown Urban Centre zoning allows for a large number of commercial uses. All the available units will be delivered in shell state, ready for concepts and designs specific to your business. This is a preleasing opportunity with anticipated availability of the commercial units in Q3 - 2025. (id:60626)
RE/MAX Kelowna
William Wright Commercial
944 St Clair Avenue W
Toronto, Ontario
Excellent Opportunity At The Northeast Corner of St. Clair West & Oakwood Offering Significant Brand Exposure. Situated In The Middle of Regal Heights/Hillcrest/Northcliffe & St. Clair Villages. Boasting High Vehicle and Pedestrian Traffic, Prominent Frontage, and a TTC Streetcar Stop At Front Door, This Opportunity Is Suitable For A Variety of Retail or Professional Uses. Vibrant Location With Neighboring Pharmacy & Dental Clinic. Oakwood Collegiate & New Condo Developments Just Steps Away. New Stone Modern Stone/Stucco Facade, New Windows. Flexible Landlord Willing To Provide A Combination Of Free Rent & Tenant Allowance. (id:60626)
Fabiano Realty Inc.
(Woodstock Medical) - 640 Finkle Street
Woodstock, Ontario
Discover the ideal space for your medical practice at the Woodstock Medical Centre. Located opposite Woodstock Hospital at the corner of Finkle Street and Athlone Avenue, our units range from 800 SF to 10,000 SF, ensuring the perfect fit for your needs. Benefit from seamless access to Hwy 401 and local amenities, facilitating convenience for both practitioners and patients. Additionally, ample parking is available. Join a thriving medical community and contribute to the establishment of a dynamic healthcare hub in Woodstock. Don't miss this opportunity to elevate your practice. Secure your space at the Woodstock Medical Centre. Currently under construction - many options available! (id:60626)
Royal LePage Prg Real Estate
R01 - 3431 Sheppard Avenue E
Toronto, Ontario
Prime Scarborough Location Surrounded By Densely Populated Neighbourhood, Offering Unparalleled Visibility And Signage On The Bustling Corner Of Warden And Sheppard. This Ground Floor Corner Unit Presents Great Exposure On Sheppard Ave. TTC At Door Steps. Brand-New Unit In Raw Condition, 14 Feet High Ceiling. Surface & Underground Parking. Various Permitted Uses Including Financial Institute offices, Personal Service Shops, Retail Stores, Eating Establishments, Professional (Medical/Account/Law, etc.,) Offices And Much More. Minutes From Hwy 401. **EXTRAS** Tenant Responsible for TMI & Utilities Charges (Tax Estimate $333.80/Mon, Management Fee $170.40/Mon, Insurance Estimate $99/Mon) (id:60626)
Real One Realty Inc.
108 - 2985 Drew Road
Mississauga, Ontario
Prime Retail/Office Space for Lease Mississauga (Airport & Drew Rd), Don't miss this exceptional opportunity to lease a professionally finished 1,128 sq. ft. ground-floor unit in a busy retail plaza at the high-traffic northwest corner of Airport Roadand Drew Road, near Malton and just minutes from Toronto Pearson International Airport. This move-in-ready space offers: Three private offices, Reception/waiting area, Kitchenette and washroom, Front and rear access for added convenience, Currently used as a Physiotherapy and Chiropractic Clinic, the unit is ideal for a wide range of permitted uses, including but not limited to: Medical/Dental Clinics, Professional Offices (Law, Accounting, Immigration, Real Estate, Mortgage), Educational Services (Tutoring Centres, Schools, Colleges), Personal & Health Services (Fitness/Yoga Studio, Dance School, Diagnostic Labs), Retail & Administrative Uses (Jewellery, Copy/Print Shops, Travel Agencies, IT Services) and many more. Located in a highly visible plaza with strong foot traffic and easy access to major highways and transit. Perfect for businesses seeking a strategic, high-exposure location in Mississauga. (id:60626)
RE/MAX Gold Realty Inc.
305-306 9288 120 Street
Surrey, British Columbia
Prime office/retail space available in the heart of Surrey at Scott Road! This 916 sq ft unit is ideal for medical, professional, or office use. Bright, functional layout with large windows offering natural light and privacy. Well-maintained building with elevator access, ample parking (including bonus underground parking garage) and great exposure along Scott Road. Move-in ready and perfect for a growing business. Don't miss this rare opportunity in a high-traffic location! (id:60626)
Exp Realty Of Canada
3 626 Shaw Road
Gibsons, British Columbia
Great opportunity to lease prime commercial space in the heart of Upper Gibsons. Allowed uses include retail, personal services (hairdresser, spa services, fitness space, etc), professional offices, and some light industrial uses. Comes with shared parking space, shared outdoor spaces, and options to lease additional outdoor storage space. (id:60626)
Sutton Group-West Coast Realty
2 626 Shaw Road
Gibsons, British Columbia
Great opportunity to lease prime commercial space in the heart of Upper Gibsons. Allowed uses include retail, personal services (hairdresser, spa services, fitness space, etc), professional offices, and some light industrial uses. Comes with shared parking space, shared outdoor spaces, and options to lease additional outdoor storage space. (id:60626)
Sutton Group-West Coast Realty
1 626 Shaw Road
Gibsons, British Columbia
Great opportunity to lease prime commercial space in the heart of Upper Gibsons. Allowed uses include retail, personal services (hairdresser, spa services, fitness space, etc), professional offices, and some light industrial uses. Comes with shared parking space, shared outdoor spaces, and options to lease additional outdoor storage space. (id:60626)
Sutton Group-West Coast Realty
5560 Anderson Way Unit# Cru 8
Vernon, British Columbia
Incredible newly constructed retail opportunities along the bustling Anderson Way corridor in Vernon. Retail units range in size starting at 862 sf and can be combined for up to 5,631 sf. Idea for small format restaurants, retail and service operators. Join Subway and neighboring tenants including Starbucks, Real Canadian Superstore, Cactus Club, Home Depot and more. Approximately 47 onsite parking stalls. Call listing agent for more information. (id:60626)
Venture Realty Corp.
3030 Pandosy Street Unit# 102
Kelowna, British Columbia
Take advantage of this exceptional opportunity to sub-lease a high-profile, finished showroom/office space in SOPA Square, situated in Kelowna’s highly desirable Pandosy Village area in Lower Mission. Unit 102 provides an opportunity to sub-lease 1,524 square feet of prime retail space, offering a perfect location just steps away from the beautiful lake, charming coffee shops, and a variety of popular restaurants. This versatile unit is suitable for a wide range of business uses, making it an excellent choice for any business owner looking to establish a presence in a vibrant community. Additionally, it features a rare and prominent signage opportunity right on Pandosy Street, ensuring excellent visibility. Don’t miss out on the chance to establish your business in this vibrant and sought-after location. (id:60626)
Royal LePage Kelowna
580 Coldstream Drive
Waterloo, Ontario
Prime retail/commercial units available at 580 Coldstream Dr, Waterloo – sizes ranging from 1,000 sq. ft. to 5,000 sq. ft. Flexible layouts with multiple permitted uses, making it ideal for a variety of businesses. Strategically located close to thriving residential neighborhoods and major commercial hubs, ensuring high visibility and strong foot traffic. A great opportunity to establish or expand your business in one of Waterloo’s sought-after location. Note- TMI is not $1, Brand new building, TMI is TBD. (id:60626)
Exp Realty
Exp Realty Of Canada Inc
Exp Realty Of Canada Inc
101 1647 140 Street
Surrey, British Columbia
Discover an exceptional opportunity to lease a well-maintained retail or office space in the desirable Ocean Park neighbourhood of South Surrey. This bright ~ 455 square foot corner unit boasts excellent visibility and exposure in an affluent and vibrant community, making it an ideal location for your business. With large windows allowing an abundance of natural light, the space offers a welcoming and professional atmosphere. Additional features include a built-in private washroom for convenience and ample parking for both clients and staff. Located in a high-traffic area, this property is vacant and ready for immediate occupancy, providing the perfect combination of functionality, comfort, and premium location. Don't miss out on this outstanding opportunity--schedule your viewing today! (id:60626)
Sutton Group-West Coast Realty
580 Coldstream Drive
Waterloo, Ontario
Prime retail/commercial units available at 580 Coldstream Dr, Waterloo sizes ranging from 1,000 sq. ft. to 5,000 sq. ft. Flexible layouts withmultiple permitted uses, making it ideal for a variety of businesses. Strategically located close to thriving residential neighborhoods and majorcommercial hubs, ensuring high visibility and strong foot traffic. A great opportunity to establish or expand your business in one of Waterloossought-after location. Note- TMI is not $1, Brand new building, TMI is TBD. (id:60626)
Exp Realty
262 Leon Avenue
Kelowna, British Columbia
High profile commercial opportunities at Water Street by the Park, located at the gateway to Downtown Kelowna. 5 individual units, ranging from 1,280 SF to 3,255 SF. These are street level units that are only steps from City Park and the William R Bennett Bridge. Units are sure to capitalize on the revitalization and densification going on in the surrounding area. UC1 – Downtown Urban Centre zoning allows for a large number of commercial uses. All the available units will be delivered in shell state, ready for concepts and designs specific to your business. This is a preleasing opportunity with anticipated availability of the commercial units in Q3 - 2025. (id:60626)
RE/MAX Kelowna
William Wright Commercial
1f1 - 2330 Kennedy Road
Toronto, Ontario
Excellent opportunity to lease a retail unit inside medical office building with outstanding anchor retail tenants Shoppers Drug Mart and Bank of Montreal. Great Opportunity To Open Up Your Own Business, TTC At Door, Major Highways 401, 404, Two Bus Lines To Two Subway Stations, Close To Future Subway Station. Many Uses Are Allowed. Very Bright And More Natural Lights on Main Floor. Super Convenient Location. Tons Of Parking Space On The Ground And Underground Parking. Located in plaza with Walmart & NoFrills, Restaurants, And More. Total Size Is Around 728 Sq Ft. Must See, Don't Miss It! **EXTRAS** Lease price subject to HST, Net Rent increase $1/Sqft/annually every 2 years (id:60626)
Homelife New World Realty Inc.
B5-B6 - 20 Meadowglen Place
Toronto, Ontario
This New Mixed-Use Community With Prime Retail Space On The Main Floor Is Strategically Located In Close Proximity To Highway #401.Minutes Away From Shopping Centers, Financial And Educational Institution. T.M.I Is An Estimate **EXTRAS** Other available units: U#B4 - 773 SF / U#B5 - 801 SF / U#B6 - 761 SF / U#B4-B5 = 1,574 SF / U#B4-B6 = 2,337 SF (Based on rentable area). (id:60626)
Creiland Consultants Realty Inc.
2885 Kennedy Road
Toronto, Ontario
Day Nursery space available for lease on the ground floor at OneChurch in Scarborough. The approximately 4,361 SF space features (3) naturally lit nursery rooms, each with a private washroom and direct outdoor access. The premises also includes a reception/foyer area, a nursing room, a quiet room, and a fenced outdoor play area.The location offers ample parking for staff and convenient pick-up/drop-off for parents. Please note that the space is not currently licensed; the tenant will be responsible for meeting all licensing requirements. The landlord will require access to the space on weekends. (id:60626)
Royal LePage Real Estate Services Ltd.
106 - 7777 Weston Road
Vaughan, Ontario
A Fully Renovated, High-End Custom Designed Retail Store Located At Centro Square, A High Traffic Shopping Mall In A Densely Populated Central Vaughan Area. 1274sf Modern Retail Space. Best Location w/Store Front Facing Hwy 7 & Mall (Dual Entrance). Unit Can Be Converted Into Professional Office, Restaurant, Cafe, etc. Centro Square at Weston/Hwy 7 is Close to Hwy 400&407, VIVA, Subway In the Heart of Vaughan. Other Businesses In the Mall Include High-End Jewelry stores, Pharmacy, Medical Offices, Professional Offices, Restaurants, Spas etc. Centro Square is a Multi-Use Complex w/Retail, Restaurant, Food court, 2 High-Rise Residential Buildings & an Office Building. Unit is Also for Sale. TMI is estimated at $933.45 (Tax) + $1533.11(TMI) + $65(Insurance) = approx.$2531.56/month for 2024. (id:60626)
Century 21 Heritage Group Ltd.
B6 - 20 Meadowglen Place
Toronto, Ontario
This New Mixed-Use Community With Prime Retail Space On The Main Floor Is Strategically Located In Close Proximity To Highway #401.Minutes Away From Shopping Centers, Financial And Educational Institution. T.M.I Is An Estimate **EXTRAS** Other available units: U#B4 - 773 SF / U#B5 - 801 SF / U#B4-B5 = 1,574 SF / U#B5-B6 = 1,563 SF / U#B4-B6 = 2,337 SF (Based on rentable area). (id:60626)
Creiland Consultants Realty Inc.
B5 - 20 Meadowglen Place
Toronto, Ontario
This New Mixed-Use Community With Prime Retail Space On The Main Floor Is Strategically Located In Close Proximity To Highway #401.Minutes Away From Shopping Centers, Financial And Educational Institution. T.M.I Is An Estimate **EXTRAS** Other available units: U#B4 - 773 SF / U#B6 - 761 SF / U#B4-B5 = 1,574 SF / U#B5-B6 = 1,563 SF / U#B4-B6 = 2,337 SF (Based on rentable area). (id:60626)
Creiland Consultants Realty Inc.
300 - 30 Powerhouse Street
Toronto, Ontario
Historic GE Office building, FULL FLOOR, with polished concrete floors, 12 ft clear ceilings, and windows/views on 4 sides, Handicap access and washrooms (id:60626)
Cb Metropolitan Commercial Ltd.

