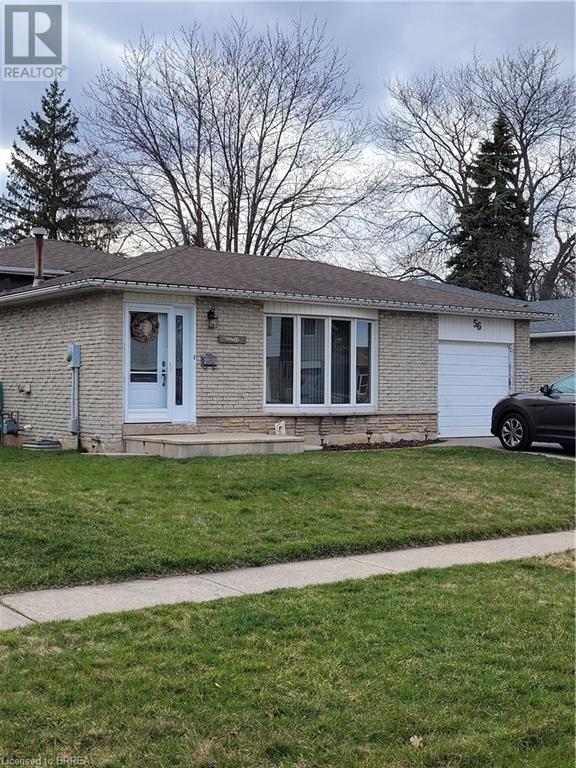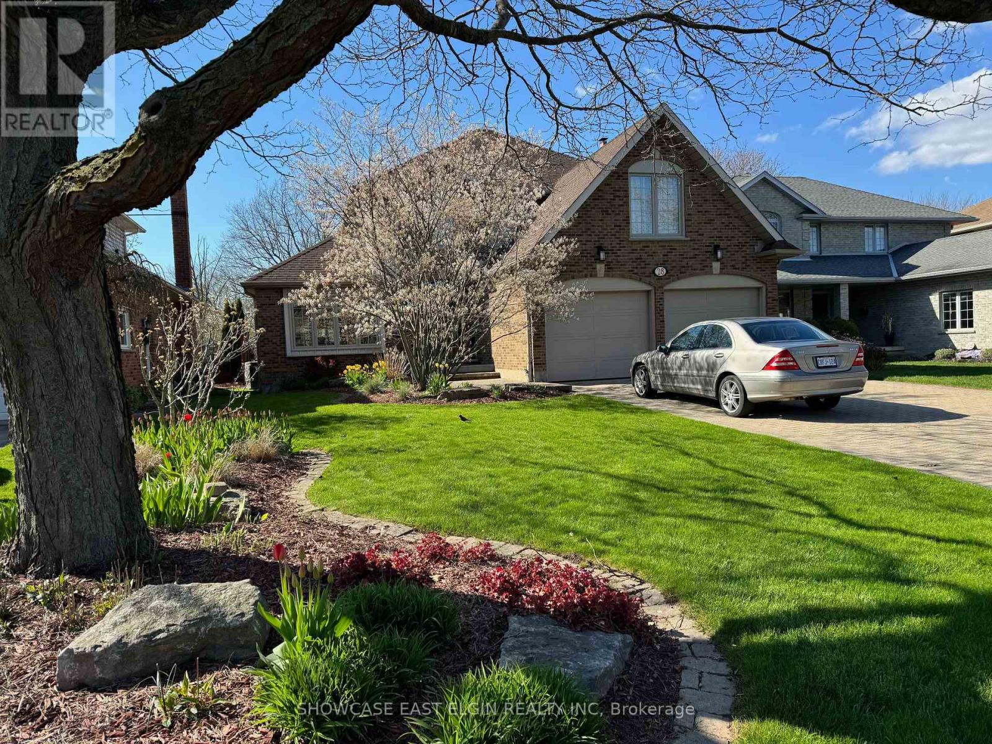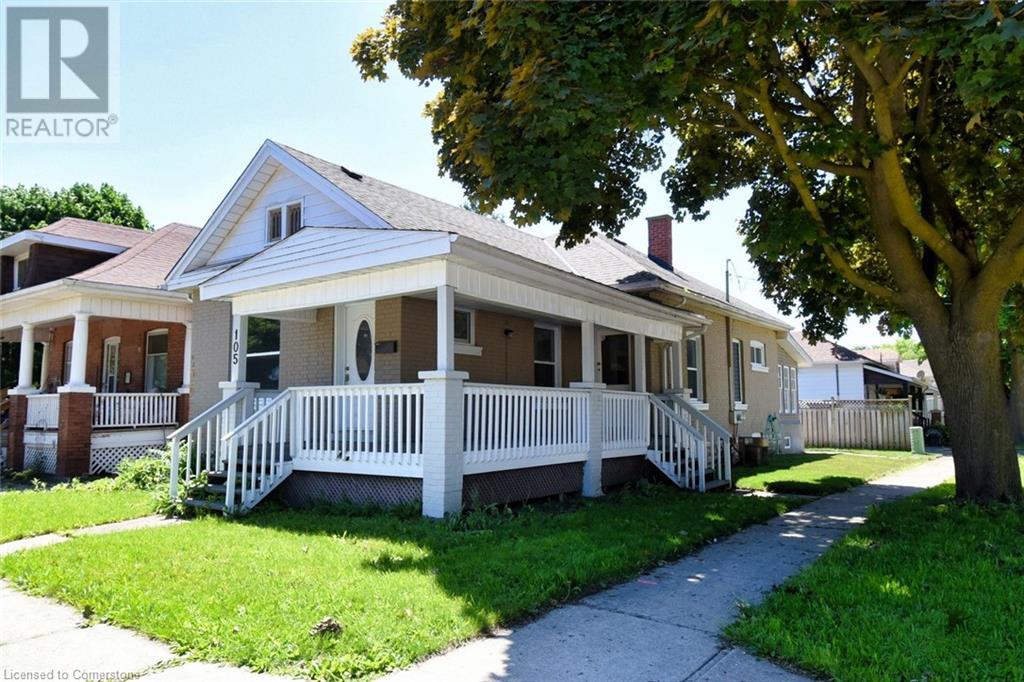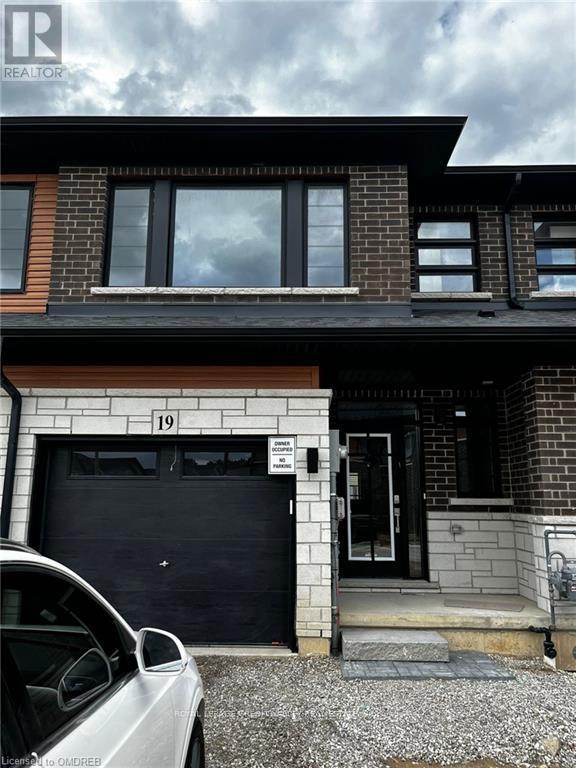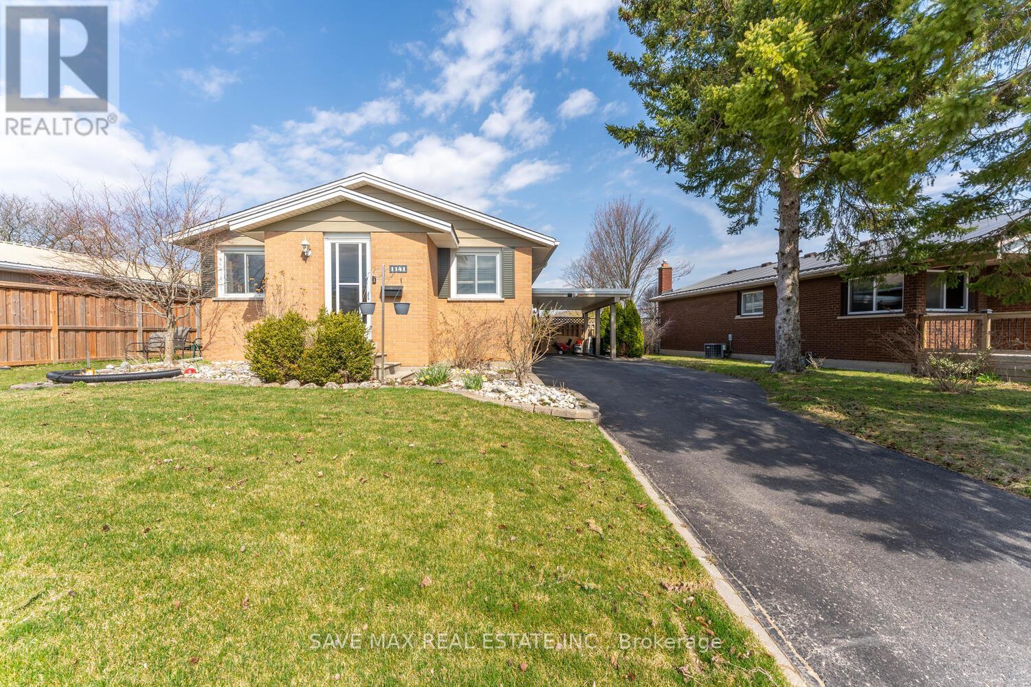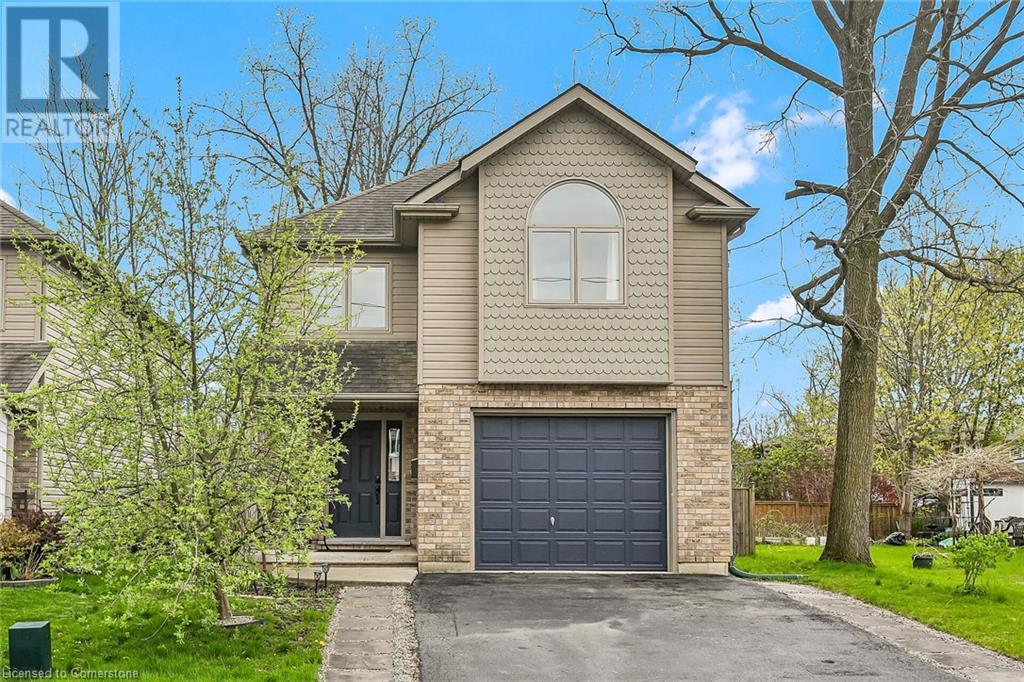56 Abeles Avenue
Paris, Ontario
Welcome to 56 Abeles Ave, in the prettiest little town of Paris. If you are a first time buyer, a handyman, or someone just looking for a project, this could be the place for you. Located on a quiet street close to schools, parks, shopping, and dining. With 4 levels, 3 bedrooms on the second floor and one bathroom, the main level has a nice sized kitchen, dining room, and living room. The basement has a huge rec room and there are 2 more lower levels. This house has plenty of space, the options are endless. The house will need some TLC. Bring your imagination to view! This could be your home! (id:60626)
35 Falls Crescent
Simcoe, Ontario
Nestled in the charming community of Simcoe, this beautifully maintained 2+1 bedroom, 2 bathroom bungalow blends comfort, charm, and functionality on a mature 56.66' x 98.46' property. Built in 1996 and offering 1,328 square feet of above-grade living space (plus a partially finished lower level), this all-brick home is enhanced by a vinyl-sided rear sunroom and surrounded by lush landscaping. From the moment you arrive, the inviting covered front porch, 1.5-car garage with inside entry, and surfaced parking for four vehicles set the tone for convenience and curb appeal. Step inside to a spacious foyer with a storage closet, and you’ll immediately feel at home. The front bedroom - currently serving as a home office - offers flexibility, while the open-concept main living space showcases a tastefully updated kitchen with stainless steel appliances, a centre island, and seamless flow to the dining area with a bay window. The adjacent living room features a recently installed cozy corner gas fireplace insert and French doors leading to the sunroom - ideal for morning coffee or a quiet evening retreat. The spacious primary bedroom includes three oversized closets, while the luxurious and recently updated 4-piece main bath boasts a walk-in glass shower, soaker tub, Kohler bidet smart toilet with various automatic functions/heated seat feature, and elegant vanity. Main-floor laundry facilities with plenty of storage adds everyday convenience. Downstairs, the partially finished lower level includes a third bedroom with ensuite privileges leading to a 3-piece bath, as well as a flexible gym/multi-purpose area, and abundant storage or future living space potential. Enjoy summer nights on the rear patio or stroll to nearby parks, shops, and amenities. With pot lighting throughout, California shutters, upgraded lighting, & recently installed water filtration & water softener systems, this is a home where pride of ownership shines. (id:60626)
28 Sinclair Crescent
Aylmer, Ontario
A breathtaking three bedroom, three and a half bathroom residence is positioned on a beautiful street, nestled on a ravine lot and conveniently located within a short stroll of the East Elgin Community Complex and schools for grades 4-12. The recently renovated kitchen, complete with an eating area, opens to a spacious deck featuring either a screened room or an open deck with a canopy, all offering picturesque views of mature trees and the ravine landscape. The family room, featuring a wood burning fireplace, is adjacent to the kitchen and provides access to the deck and outdoor living space through a patio door. Upon entering the foyer, you are greeted by stunning double oak staircases leading to the upper and lower levels, with the foyer also opening to the living and dining room adorned with a vaulted ceiling and illuminated by natural light streaming through a generous skylight. The second floor boasts a sizable primary suite with a dedicated closet area and an updated four-piece bath. Additionally, there are two bedrooms, a loft area, and plenty of windows throughout for abundant natural light. The basement offers ample space to relax and unwind, featuring a sauna and an additional bathroom. Enjoy living in a family friendly neighbourhood with plenty of space indoors and out! Measurements from iguide (id:60626)
18 - 461 Blackburn Drive
Brantford, Ontario
Stunning End Unit Townhome! This modern, open-concept layout feels just like a semi-detached home, bright, spacious, and filled with natural light, thanks to its abundance of windows. The sleek kitchen features stainless steel appliances, a large island, elegant quartz countertops, and ample cabinetry for storage. Offering 3 spacious bedrooms and 3 stylish washrooms, including a primary bedroom with double door entry, a walk-in closet, and a private 3-piece ensuite. Convenient upper-level laundry adds everyday ease and functionality. Located in a family-friendly neighborhood close to amenities, this is a home you don't want to miss! (id:60626)
105 Catharine Avenue
Brantford, Ontario
Located in the desirable Old West Brant neighborhood, 105 Catharine Avenue in Brantford, Ontario, is a newly renovated detached bungalow offering an affordable and comfortable living space. This home features 3 bedrooms, 2 bathrooms, and approximately 1,157 square feet of living space. The property sits on a 34 x 75 ft lot and includes modern updates such as central air conditioning and three essential appliances: a washing machine, dryer, and dishwasher. Unfinished basement provides ample storage or potential for future. With its updated interior and prime location, this home presents an excellent opportunity for first-time buyers or those seeking a move-in-ready residence in a welcoming community. (id:60626)
19 - 448 Blackburn Drive E
Brantford, Ontario
Welcome to this beautifully designed modern townhouse offering the perfect blend of comfort, style, and convenience. Featuring 3 generous bedrooms and 2.5 bathrooms, this move-in-ready home is ideal for families, professionals, or anyone looking to enjoy low-maintenance living in a vibrant neighborhood. Step inside to discover an open-concept main floor with sleek finishes, and large window and patio door that flood the space with natural light. The kitchen boasts quartz countertops, stainless steel appliances, and an island perfect for entertaining. The living and dining areas flow seamlessly, offering direct access to the outdoors. Upstairs, you'll find a spacious primary suite with a walk-in closet and a beautiful ensuite bathroom, complete with a glass-enclosed shower and modern fixtures. Two additional bedrooms, a full 4-piece bath, and a conveniently located laundry area complete the upper level. Additional features include a single-car garage and a driveway long enough for two additional parking. No current pictures as property is tenanted, listing pictures from before tenant moved in. (id:60626)
153 Brantwood Park Road Unit# F
Brantford, Ontario
Unlock the door to your dream home in the highly desirable Lynden Hills community! This stunning end-unit townhome condominium offers three spacious bedrooms and one and a half bathrooms, providing the perfect haven for families. Whip up culinary delights in the inviting eat-in kitchen, and unwind in the bright, carpet-free living area that features a cozy fireplace — perfect for creating lasting memories. The partially finished lower level is a blank canvas, ready for your personal touch, whether you envision a fun recreational space or convenient extra storage. Picture yourself living in a serene setting, surrounded by lush green spaces, while still being just moments away from highways, top-rated schools, beautiful parks, scenic trails, vibrant shopping options, and delightful dining experiences. With ample guest parking and a generous, private, fenced backyard, this home is designed for effortless entertaining and cherished gatherings with family and friends. Don’t let this opportunity pass you by—become a part of this vibrant, family-friendly community today. Schedule your tour and take the first step toward making this dream home yours! (id:60626)
66 Arbour Glen Crescent
London, Ontario
Welcome to this beautiful 03-Bedroom Condominium Townhouse for Lease. The property is empty and ready to move-in. New flooring in the main floor with 02 pieces of bath, new carpet in the basement with 03 pieces of bath. Second floor features hardwood floor with 04 pieces of bath. Fully finished basement. Very good Position in the complex with privacy. This home is close to the pool ( Common Amenities), close to parks & city bike trail system. Schools, Shopping stores and play ground's are very close to the property. The tenant will pay all utilities. (id:60626)
1141 Sprucedale Road
Woodstock, Ontario
Look No Further! Rare Opportunity For First Time Home Buyer, Investor, This Immaculate 3 Bedroom Detached Bungalow + Finished Basement + Separate Entrance Home In The Heart of Woodstock! Anyone Looking For A Cozy Affordable Home With A Large Lot, Approximate 1718 Square Feet Living Space Area Including Basement Area, Separate Living/Dining Area, Upgraded Open Concept Kitchen With Crown Moulding, Master With Closet, Crown Moulding W 4 PC Bath, W/O Deck, The Other 2 Good Size Room With Closet/ Crown Moulding , Finished Basement With Rec Room & 3 Pc Bath/Laundry, The Large backyard With Deck And Shed Is Perfect For Entertaining. Close To Shopping, Parks, Schools, Toyota And 401 Access. (id:60626)
74 Richardson Street
Brantford, Ontario
Bright and beautiful 15 year old 2 storey, 3 bedroom home on a quiet street in West Brant with almost 1840 square feet above grade, plus partially finished basement-cool teen hang out area (low ceiling height - great for little ones!). The house features an open concept living space with maple look cabinetry, stainless steel applances, a handy work island/breakfast nook and a convenient patio door walk out near the dining area. Upstairs includes three good size bedrooms, including the master bedroom with cathedralled ceiling next to the palladium window, and laminate flooring. Four piece bath upstairs, and a two piece downstairs. Laundry is on the bedroom level and can be hidden away behind closet doors. Nice private back yard with mature trees and perennial gardens, amazing hot tub under a steel gazebo, nice concrete/flagstone sitting areas and is completely fenced. Mechanicall, the house is serviced by municipal services, has a high efficiency gas furnace, newer central air(2022), hot water heater is owned (2017), n/gas hook-up outside, water softener and sump pump in the basement. Great curb appeal in the front with nice double wide asphalt driveway, and a single car garage. Nothing to worry about in this solid well maintained home! (id:60626)
27 Merritt Lane
Brantford, Ontario
Welcome to 27 Merritt Lane, a bright, well-maintained 3-bedroom, 3-bathroom detached home located in one of Brantford's most desirable, family-friendly neighborhoods. Directly across from open greenspace and a kids park, this home offers the perfect setting for families looking for space, comfort, and convenience. Step inside to find new floors throughout, a spacious layout, and a welcoming atmosphere that's ready for you to move in and make it your own. The main level offers generous living and dining spaces, a well-appointed kitchen, and easy access to the large stone patio and fenced grassy backyard, perfect for kids, pets, or outdoor entertaining. Upstairs, you'll find three well-sized bedrooms and two full bathrooms, including a private ensuite in the primary bedroom. The double-car garage provides plenty of storage and parking space, and the wide driveway provides parking for an additional two vehicles. Located minutes from top-rated schools, shopping centers, grocery stores, public transit, etc., and right across the street from the neighborhood park, this home is the full package for families seeking a peaceful and convenient lifestyle. Don't miss your chance to rent a true gem in a fantastic Brantford neighborhood. Book your showing today! (id:60626)
41 Longboat Run W
Brantford, Ontario
Welcome to this bright and spacious 2-storey Energy Star townhome in one of Brantford's most popular communities. Offering approximately 1,350 sq ft of comfortable living space, this home features an open-concept design with lots of natural light, a large front foyer, and inside access to the garage. It includes 3 good-sized bedrooms and 3 bathrooms perfect for families. The modern kitchen has a big island, breakfast bar, stylish counters, and a double sink great for cooking and entertaining. Enjoy extra privacy with a lookout basement and no homes behind. Close to schools, parks, shopping, and more. Move-in ready and waiting for you to make it home! (id:60626)

