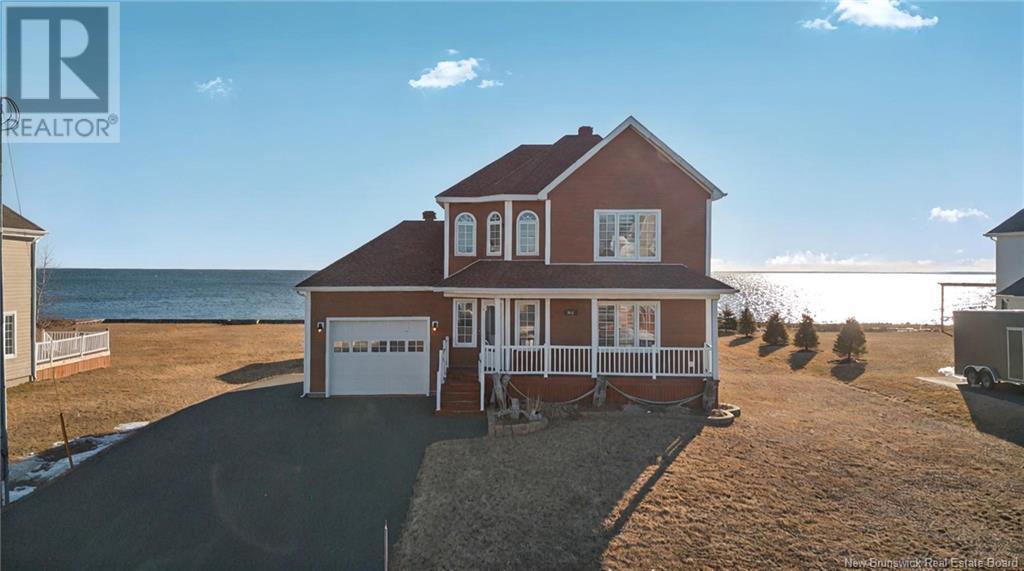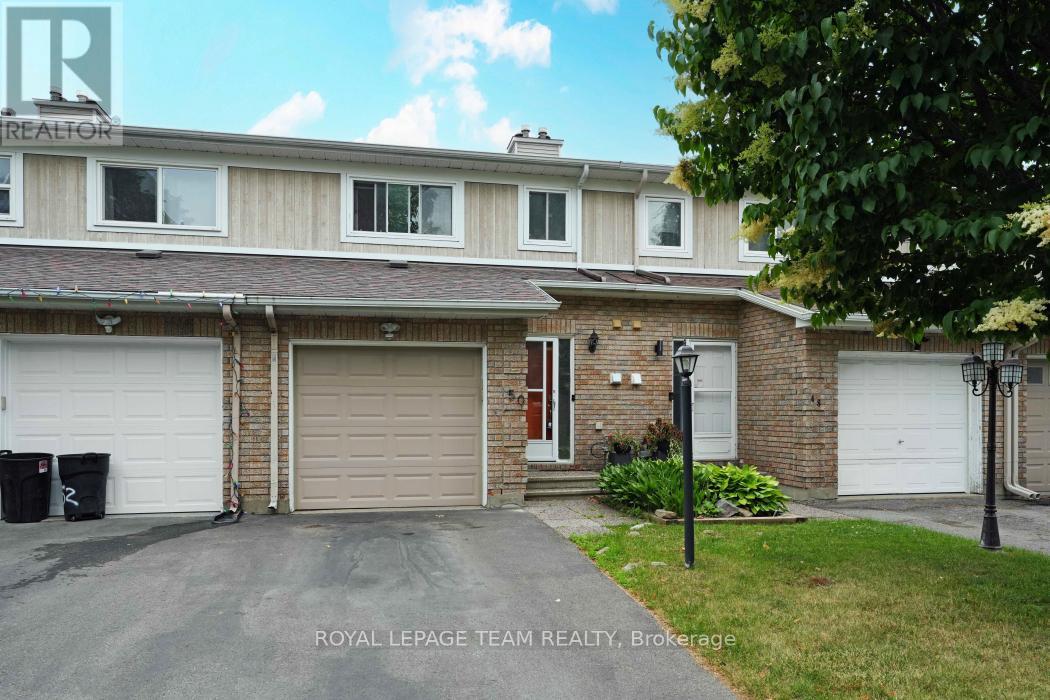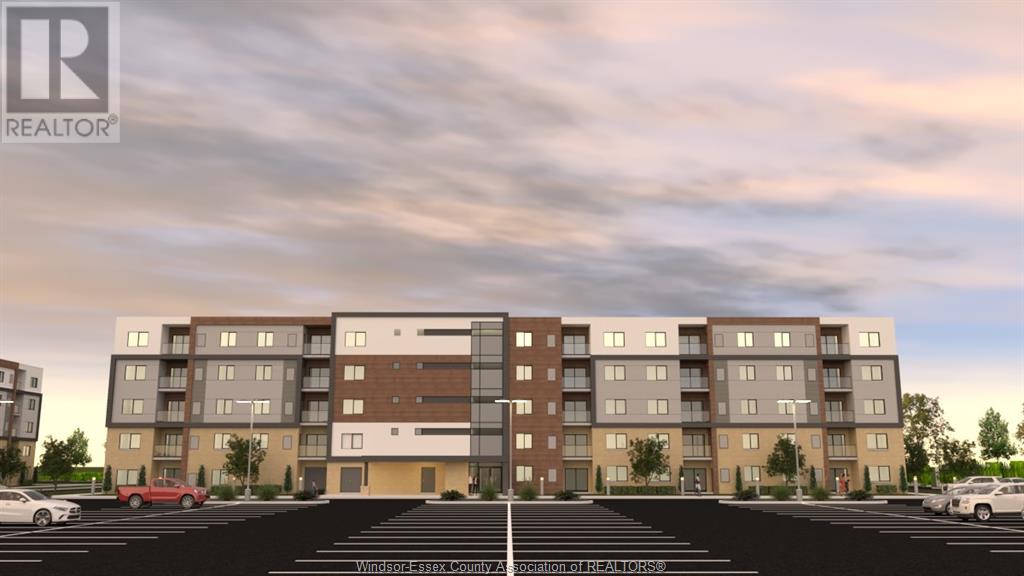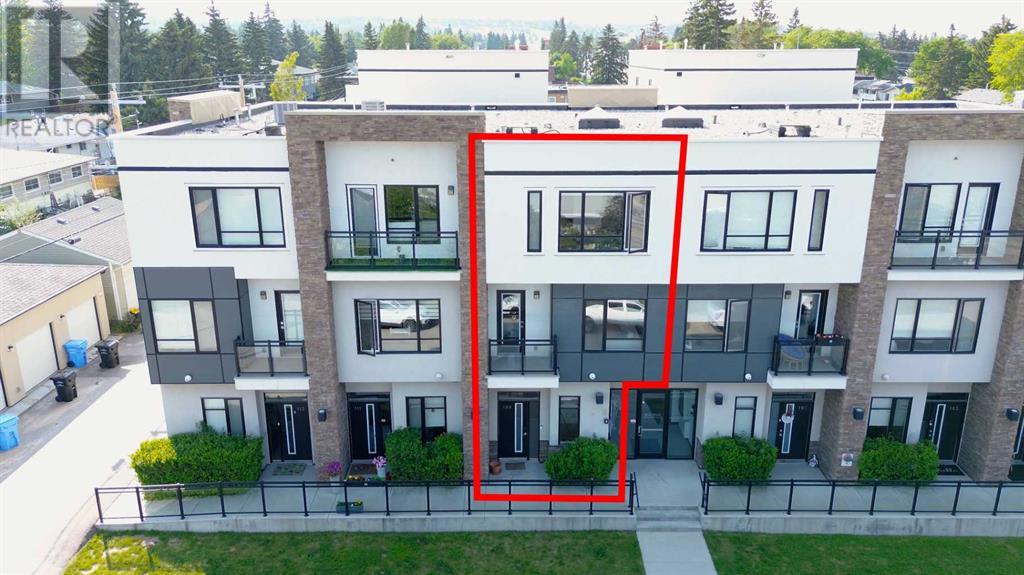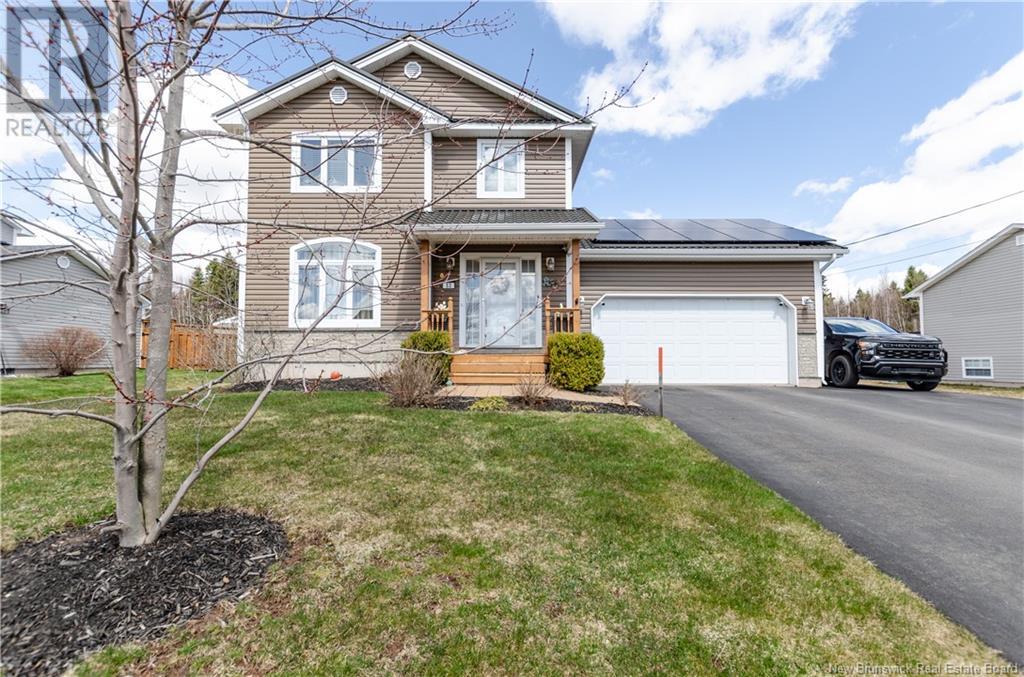9 Hull Wd
Spruce Grove, Alberta
Step inside this almost 2000sqft home in Hilldowns ! The main floor features a versatile main floor bedroom, mudroom, and a walk-through pantry. The bright and spacious open-concept layout seamlessly connects the kitchen, dining area, and living room, centred around a gorgeous feature wall with a cozy fireplace. Upstairs, unwind in the luxurious primary suite with a spa-inspired 5-piece ensuite, featuring a large tiled shower, dual sinks, and a walk-in closet, two additional bedrooms, a bonus room, a full 4-piece bathroom, and an upstairs laundry room. The basement, with its own side entrance, is ready for your personal touch and future development. Conveniently located near schools, shopping centers and only 15 minutes away from Edmonton! Fully landscaped, all appliances included, immediate possession available. Don't miss out on the opportunity to make this home yours. (id:60626)
Exp Realty
5106 Lark Cr Nw
Edmonton, Alberta
Beautiful, Cozy & Spacious Total 4bed/3.5bath home available in the growing neighbourhood of KINGLET GARDENS. The Main level consists of a bright and open concept living room with Kitchen/dining room area. All STAINLESS STEEL APPLIANCES, Large sized walk through pantry coming from the door of the DOUBLE ATTACHED GARAGE and a half bath to complete this floor. On the upper level you will find a primary bedroom complete with an ensuite & a spacious walk in closet as well as 2 additional bedrooms, another full bathroom & the convenience of having laundry on this level. This home has many upgrades - AC, FENCED, LANDSCAPED, DECK with a privacy divider plus a side entrance to a FULLY FINISHED LEGAL BASEMENT SUITE.This home is situated close to all amenities such as bus stops, schools, shopping, restaurants, quick/easy access to Highway 16 & other major routes, walking trails, parks & close proximity to BIG LAKE which offers opportunities for kayaking, fishing, hiking &biking on Red Willow Trail System!! (id:60626)
Initia Real Estate
657 Baie
Beresford, New Brunswick
Discover the ultimate in coastal living with this exceptional home, set on an expansive lot with rare direct beach access and potential to launch small watercraft from your own beach. Whether its morning coffee with a sunrise view or unwinding at sunset, this stunning property offers a front-row seat to natures most beautiful momentsevery day feels like a getaway.Ideally located close to everythingschools, shops, restaurants, youll enjoy the perfect mix of tranquility and convenience. Inside, the home offers a bright, open-concept design ideal for both everyday living and entertaining. The kitchen features stainless steel appliances and crisp white cabinetry, flowing into a spacious dining area that opens directly to the backyard through patio doors. The cozy yet spacious living room is heated/cooled by a heat pump, making it a year-round retreat. Upstairs, youll find three large bedrooms and a spa-inspired full bath, complete with a jet tub and separate shower. The primary suite offers private access to the bathroom, creating a peaceful, personal retreat. The lower level is partially finished, offering a comfortable family room and a flexible recreation spaceideal for games, movie nights, or a home gym. Step outside and enjoy the beautiful exterior with CanExel siding, paved driveway, and expansive beachfront backyard. Bonus features include a practical storage / she shed a perfect spot for quiet relaxation. Home painted top to bottom 2024, move in ready! (id:60626)
Royal LePage Parkwood Realty
1, 804 18 Avenue Sw
Calgary, Alberta
Welcome to Historic Anderson Estates, a beautiful heritage building with a rich history offering unique inner city living! At over 1,200 sf this is the largest unit in the building. This 2 Bedroom, 2 Bathroom unit, features original maple hardwood floors, 12' ceilings, 5' windows & dark stained 12" wide-oak baseboards throughout. The kitchen opens to the living room and dining area make the space open, and perfect for entertaining. Fully equipped with stainless steel appliances, tiled backsplash, granite counter tops, maples cabinets and island with breakfast bar, this kitchen is a rarity for this building. Large windows allow for natural light throughout. The primary suite offers an ensuite with original claw-foot tub, tiled wainscoting, and tiled floors. The main washroom has a large walk-in shower. Being a larger unit you will appreciate the in-suite laundry room with full size machines and extra storage. One of only two units in the building that allows for a "Home Based Professional Office", perfect if you are looking for an optimal work/live space. The building is quiet concrete construction and has concierge service Monday-Friday 9:30-5:30. There is a shared courtyard with conversation seating to enjoy all summer including movie nights and resident social gatherings. Permit parking is available through the City of Calgary for $45/year, 1 per address; there are also a parkade at Shoppers Drug Mart that is next store to the building. Amenities include bicycle stalls for $100/year lease rate and a BBQ and fire table for resident use. Steps to trendy 17th Ave with all amenities within walking distance! Whether you commute or work from home, this is the perfect unit for anyone looking for a warm & classic living space mixed with the bustle of inner city! (id:60626)
Royal LePage Benchmark
50 Hummingbird Crescent N
Ottawa, Ontario
Welcome to 50 Hummingbird Crescent, a delightfully bright 3 bedroom two and a half bath home backing on Mary Honeywell School. No rear neighbours. As you enter the home you will note the lovely flooring and decorating with richly stained flooring and ample space. The bright kitchen, open to the dining area and living room is a chefs delight with ample counter space. The upper level has three generous sized bedrooms and the master suite has a full ensuite bath. The lower level has two larger rooms, with a walk out patio door to a very private patio. Recent updates include the roof in 2018 and the furnace and air conditioner in 2017. The furnace and A/C are presently rented AND the Seller will buy them out on closing. A recent inspection revealed that there is POLY B plumbing present in the home AND the Seller will remedy this prior to closing OR rebate sufficient funds so the Buyer can remedy this. You will enjoy all that Cedar Grove Barrhaven has to offer. Proximity to all schools, shopping, the 416 and much more. Pride of ownership is evident throughout the home. (id:60626)
Royal LePage Team Realty
903 - 20 Meadowglen Place
Toronto, Ontario
Welcome To Your Brand-New 1+1 Bed, 2 Bath Condo On The 9th Floor Of The Highly Desirable ME 2 Development! This Beautifully Designed 689 Sq Ft Unit Offers A Perfect Blend Of Style And Functionality, Featuring A Parking Space And Locker. Step Into The Spacious Open-Concept Living Area, Where Modern Finishes Like Granite Countertops, A Custom Backsplash, Under-Cabinet Lighting, And Sleek Laminate Flooring Set The Stage. The Living Room Extends To A Private Balcony, Ideal For Morning Coffee Or Evening Relaxation, Giving You That Perfect Indoor-Outdoor Living Experience.The Cozy Bedroom Is A Peaceful Retreat, Featuring Plush Carpeting For Extra Comfort And A 4-Piece Ensuite Bathroom, Offering Convenience And Privacy. Both Bathrooms Have Been Upgraded With Granite Countertops, Undermount Sinks, And Modern Tile, Adding A Luxurious Touch To Your Daily Routine. A Separate Den Adds Flexibility, Perfect For A Home Office Or Additional Living Space.As An Added Bonus, The Miami-Style Rooftop Patio, Complete With A Pool, BBQ Stations, And Relaxation Areas, Is Located On The Same 9th FloorJust Steps Away From Your Unit! Enjoy The Convenience Of Resort-Like Amenities Right Outside Your Door.ME 2s Amenities Are Nothing Short Of Spectacular. In Addition To The Rooftop Deck, The ME 2 Club Offers A Sports Lounge, Games Area, Billiards Table, Bar, Plasma Screens, And A Fully Equipped Fitness And Yoga Studio. Theres Also A Demonstration Kitchen, Private Dining Room, Party Room, Hollywood-Style Theatre, Guest Suites, And A Seasonal Pond That Becomes A Skating Area In Winter.Enjoy Luxury Living With All The Comforts And Amenities You Could Ask For! (id:60626)
RE/MAX Hallmark York Group Realty Ltd.
1611 - 197 Yonge Street
Toronto, Ontario
Spaces & Bright In 1+1 Bedroom At Massey Tower Featuring With Very Functional Layout! West Exposure, Located Perfectly Across From Eaton Centre, On Top Of Queen Subway Station. Within Walking Distance To St. Micheal Hospital, Massey Hall, Financial District, City Hall, Ryerson University, Public Transit, Restaurants, Entertainment & Shopping. 24-Hr Concierge, Fitness Centre, Guest Suites, Outdoor Terrace, Party Rm, Theatre Rm Etc **EXTRAS** Ss Appliances: Fridge, Stove, Dishwasher; Microwave; Washer & Dryer (id:60626)
Homelife Landmark Realty Inc.
2600 Sandwich West Parkway Unit# 110
Lasalle, Ontario
Location Location Location! Welcome to the Crossings at Heritage in the beautiful Town of Lasalle. Condo living at its finest, this modern 54 suite concrete and steel building consists of 2 bedroom suites. Conveniently located close to the Ambassador Bridge, 401, University of Windsor, St.Clair College, walking trails and much more. This 2 bedroom 2 bathroom condo is furnished with pre-engineered hardwood in the living, dining, bedrooms and kitchen areas, custom cabinetry, granite counter tops, porcelain tile in the laundry, bathrooms, carpeted bedrooms. Stainless steel appliance package with stackable washer and dryer. Each suite comes with a storage locker ( located on the floor) & parking space. Call today for more information. (id:60626)
Pinnacle Plus Realty Ltd.
109, 15 Rosscarrock Gate Sw
Calgary, Alberta
Open House! Saturday, July 19th, 2025, from 1:00 PM to 4:00 PM. Inner city townhouse living at its finest – Welcome home to 109, 15 Rosscarrock Gate SW! This 2-bedroom 3-bathroom home showcases stunning high-end modern finishings throughout 4 levels of living space! Walk in through your private street-level entrance to experience custom built-in storage for all your belongings & a convenient 2-piece bathroom – steps down will take you to your underground heated parking & storage space. The second level features the gourmet, European-style kitchen complete with sleek white soft-close cabinetry, quartz countertops, stainless steel appliances & center island with seating – perfect for everyday living & entertaining! Steps away from the kitchen offers easy access to private patio with HEATED concrete for year round comfort. The third level features a relaxing living space complete with cozy electric fireplace and access to private balcony. Upstairs you will find the deluxe primary suite featuring luxurious 4-piece ensuite bathroom with dual sinks, oversize walk-in shower, & large walk-in closet with custom built-ins for all your storage needs. A second very spacious bedroom, flex space / office space with skylight, main 4-piece bathroom, & enclosed laundry complete the upper level. The prime location means easy access to Bow Trail & LRT line to take you everywhere you need to go! Nearby Westbrook Mall offers numerous amenities, and just minutes to Edworthy Park, Shagnappi golf course, schools, parks & pathways! Don’t miss out on this beautiful inner city townhome – Book your viewing today! (id:60626)
RE/MAX First
53 Acacia
Moncton, New Brunswick
Located in a quiet, family-friendly subdivision, this this home is a standout in energy efficiency, with an R-70 insulated attic, three mini-split units, & 25 solar panelsproviding year-round comfort at minimal cost - perfect for modern family living. Step inside to a bright & welcoming main floor with a semi-open concept design that maximizes natural light throughout. The sunny living/dining area flows seamlessly into a brand-new chefs kitchen, fully upgraded with granite countertops, richly stained cabinetry, & innovative smart storage solutions. Just beyond, the stunning four-season roomwired for soundprovides year-round enjoyment and opens onto a private patio and fully fenced backyard, ideal for entertaining or relaxing in peace. A convenient step-down leads to a stylish half bath and laundry area, thoughtfully designed for everyday functionality. Upstairs, you'll find three bright and spacious bedrooms and a large family bathroom thats perfect for busy mornings. The fully finished lower level adds even more versatility, featuring a cozy family room, dedicated home office, three-piece bath, and plenty of storage for all your extras. Additional highlights include a Wired storage shed & a Two-car garage with interior/exterior 220V EV/outdoor equipment plugs. Located in a top-rated school district, close to scenic trails, parks, and playgrounds This move-in-ready gem checks every box for comfort, convenience, and long-term value. Dont miss your chance to call it home! (id:60626)
Keller Williams Capital Realty
411 33255 Old Yale Road
Abbotsford, British Columbia
Top-Floor Corner Unit in Central Abbotsford! Bright 2 bed, 2 bath condo with vaulted ceilings, new flooring, fresh paint & EV charger. Tons of natural light and privacy in a smart, open layout. Heated driveway leads to secure underground parking. Quiet, pet-friendly building in a walkable location-steps to Mill Lake, shops, restaurants, historic downtown, schools, rec, and transit. Ideal for first-time buyers, downsizers, or investors. Rare top-floor gem-don't miss out! (id:60626)
Century 21 Creekside Realty (Luckakuck)
97 Lakewood Bv
Beaumont, Alberta
Spacious bungalow living in the heart of Beaumont Lakes! This gorgeous 1,528 sq ft home offers nearly 3,000 sq ft of finished living space—perfect whether you're upsizing, downsizing, or right-sizing! With 5 bedrooms, 3 full bathrooms, and a wide-open fully finished basement, there's room for everyone to spread out and feel at home. The main floor features vaulted ceilings which create an airy, welcoming feel, and the bright, open layout is ideal for both entertaining and everyday living. Step outside onto your oversized deck—perfect for summer BBQs, relaxing with a morning coffee, or hosting family get-togethers. Located just a short walk from École Beau Meadow School and close to parks and amenities, this home blends comfort and convenience in one of Beaumont’s most sought-after neighbourhoods. Double attached garage included—just move in and enjoy! (id:60626)
Maxwell Challenge Realty



