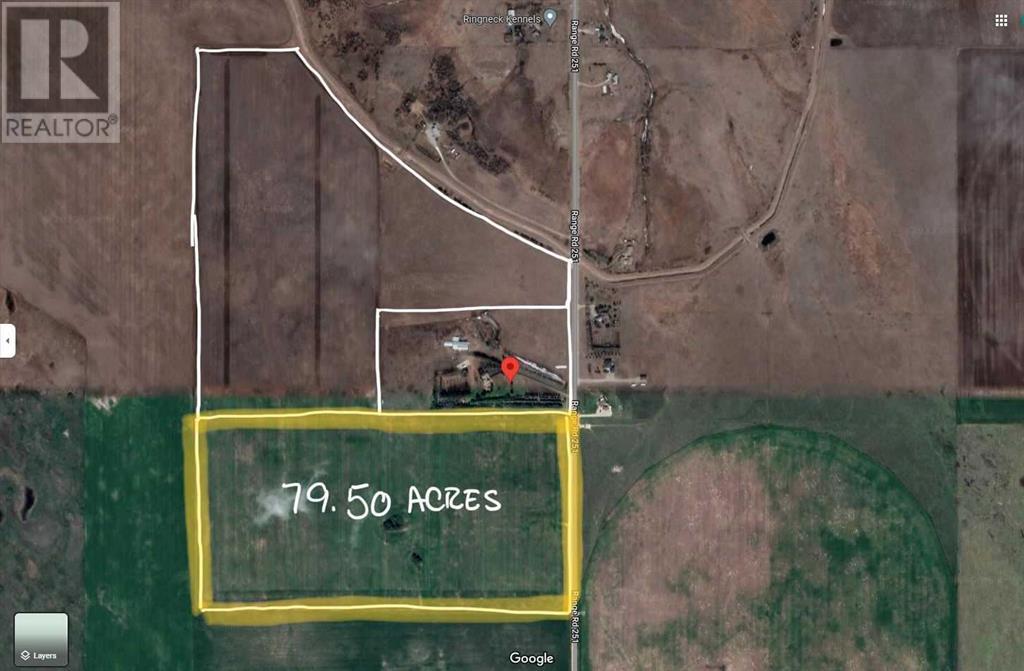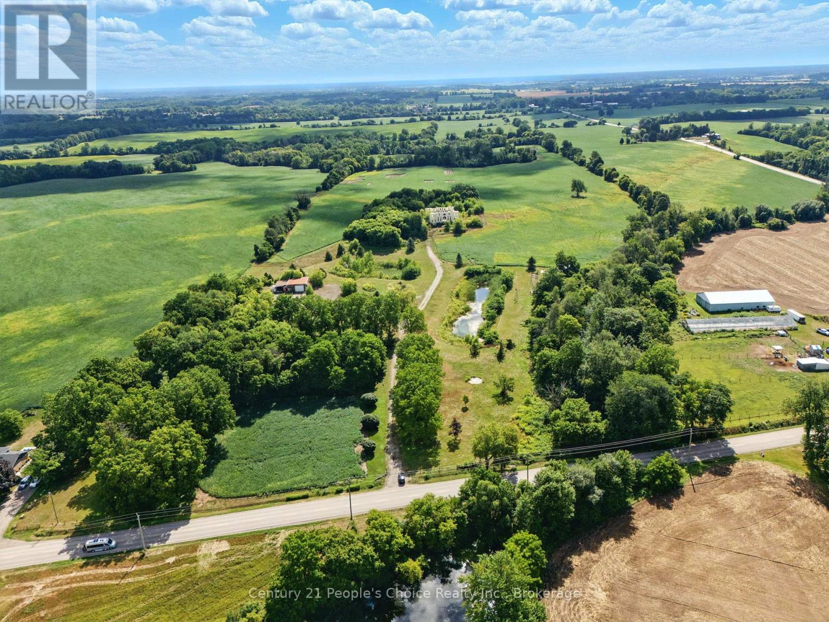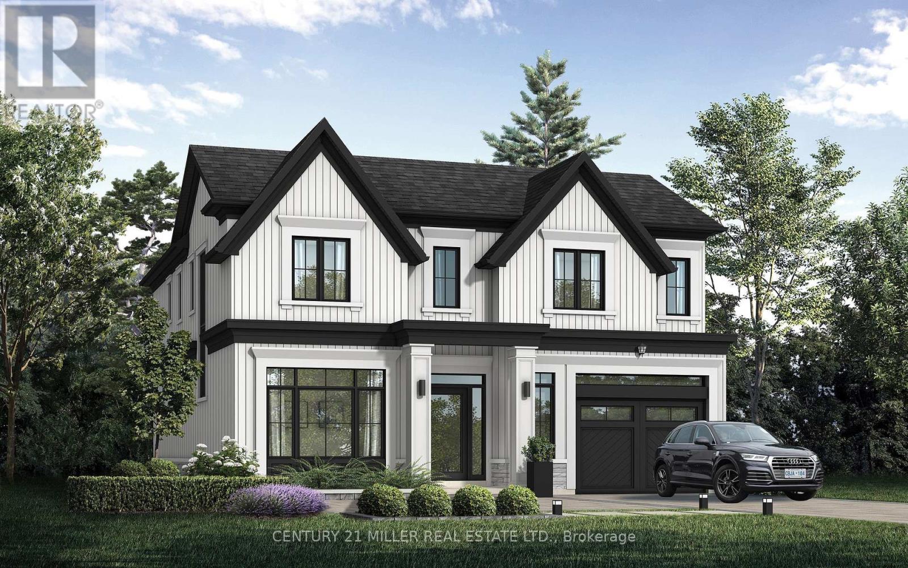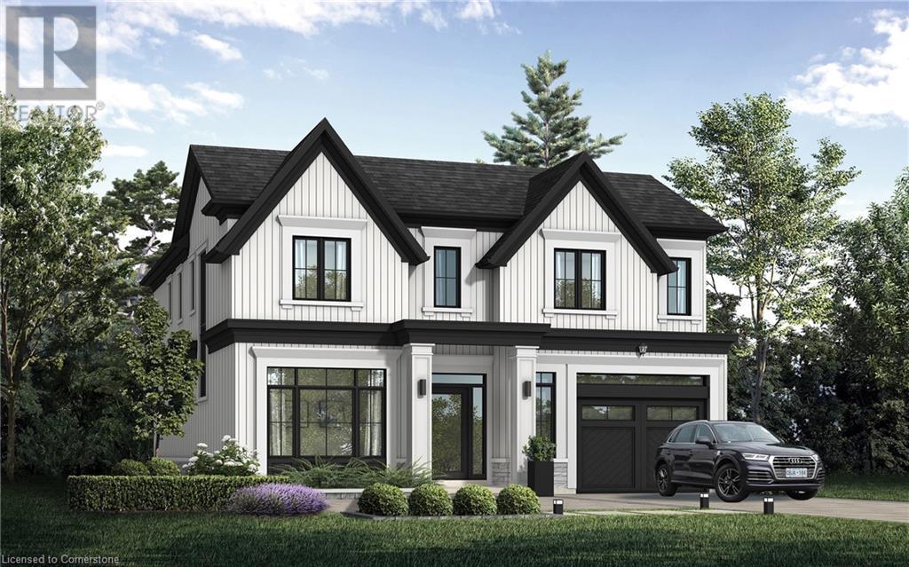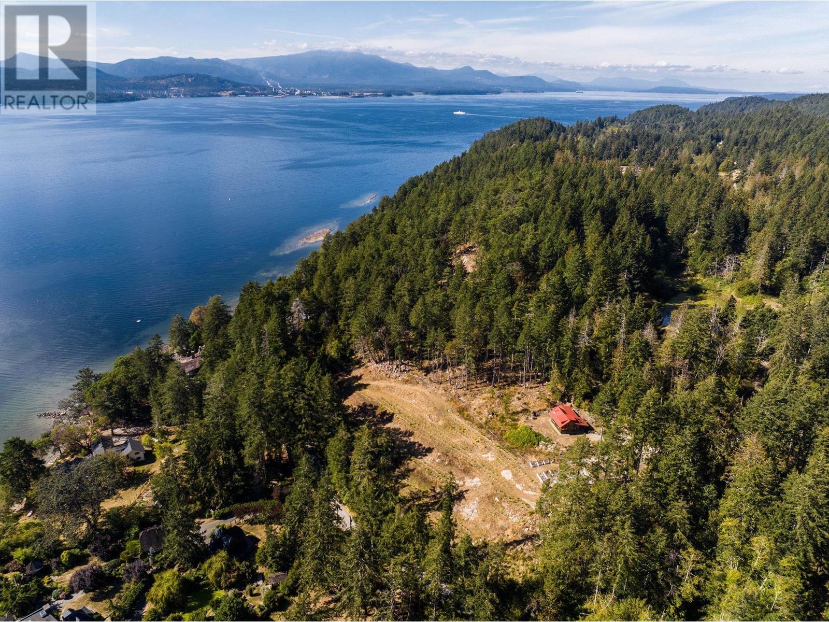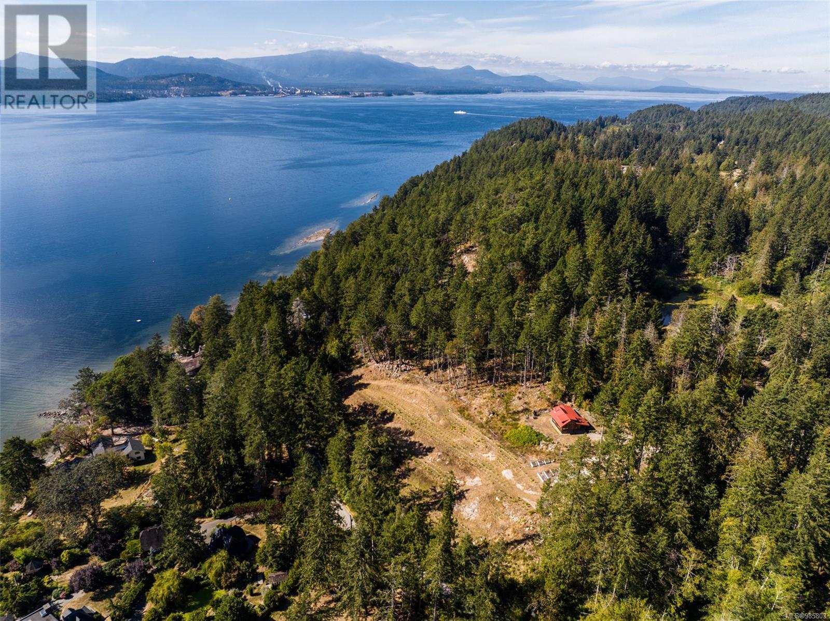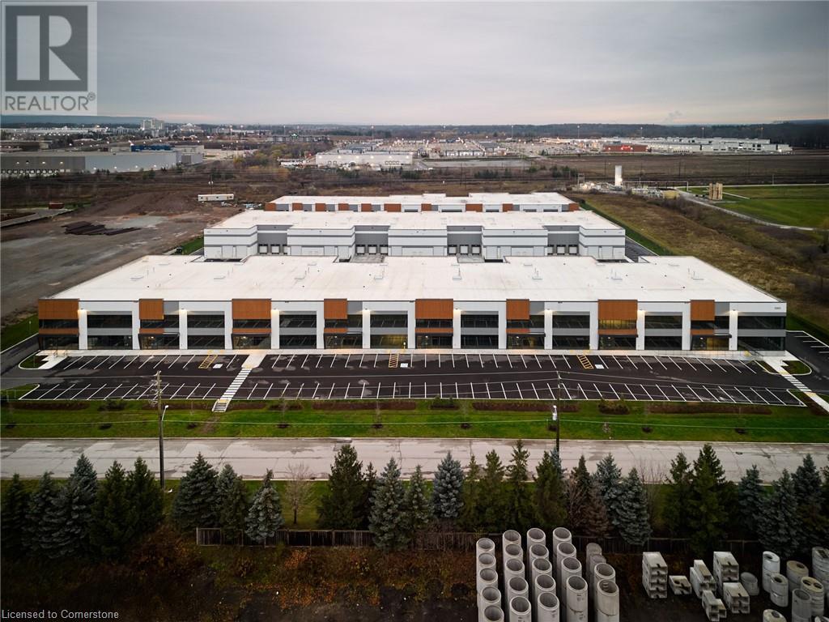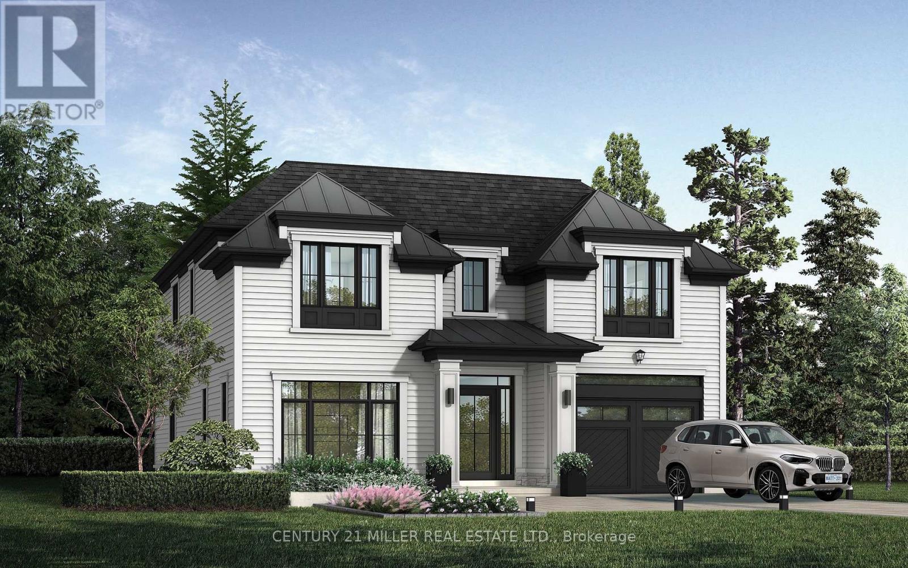32 Beechwood Avenue
Toronto, Ontario
Nestled In The Prestigious Bridle Path Enclave Among Luxurious Custom Estates, This Executive Home Renovated Top to Bottom And Offers 4,140 Square Feet Of Meticulously Designed Living Space, This Residence Has Undergone A Complete Transformation, Featuring Sleek Modern Finishes While Maintaining The Architectural Charm And Curb Appeal. The Striking Front Elevation Hints At The Refined Interior, Marrying Classic Character With Modern Style. An Inviting, Open-Concept Layout That Effortlessly Blends Living And Dining Areas, Ideal For Both Everyday Living And Upscale Entertaining. The Soaring Ceilings, Oversized Windows, And Multiple Skylights Bathe The Home In Natural Light, Creating An Airy, Uplifting Ambiance Throughout. A Chef-Inspired Kitchen, Complete With A Large Center Island, Top-Of-The-Line Miele Appliances, And Stunning Calacatta Slab Countertops And Backsplash, Overlooking The Spacious Family Room, This Culinary Space Is As Functional As It Is Beautiful Perfect For Hosting Guests Or Enjoying Family Time. Additional Main Floor Features Include A Dedicated Private Office, A Well-Appointed Mudroom With Separate Entrance, And A Serene Backyard Oasis, Offering A Private Retreat For Outdoor Relaxation And Summer Entertaining. The Elegant Principal Suite Offers A Spa-Like 7-Piece Ensuite, Fireplace & Walk-In Closet. Finished Lower Level With A Large Rec Room, Generous Storage, Nanny Room And Full Bath . Prime Location Walk To Top-Ranked Schools, Parks & TTC. A Rare Blend Of Luxury And Convenience In One Of Toronto's Most Coveted Neighborhoods! (id:60626)
RE/MAX Realtron Barry Cohen Homes Inc.
4;25;24;26 Se 244046 Rge Rd 251
Strathmore, Alberta
Located within the Town of Strathmore, a rare opportunity to own approximately 80 acres for future development. Town of Strathmore has an Area Structure Plan available. (id:60626)
Cir Realty
5880 Winston Churchill Boulevard
Erin, Ontario
Opportunities like this are rare. Set on 125 serene acres, this extraordinary property offers unparalleled privacy and breathtaking natural beauty. As you drive up the long laneway, tranquility envelops you, and at night, a sky full of stars illuminates the landscape. At its heart is a custom-designed PASSIVE SOLAR home, harmonizing with nature while maximizing sustainability. Thoughtfully positioned, it features a cantilevered roof with Douglas Fir Glulam beams to regulate sunlight, while south-facing double-glazed windows and a thermal-mass concrete floor maintain year-round comfort. Designed for the future, the home is wired for off-grid living and benefits from a microFIT Program, generating income for the next decade. A green roof ready overhang adds an eco-conscious touch. A neutral, organic palette and expansive windows blur the line between indoors and out. The open-concept living space invites warmth and connection. Gather by the fire in winter or step onto the deck in summer to soak in natures beauty. The primary suite is a true retreat with a spa-like ensuite, dressing room, and an outdoor shower, while every bedroom offers stunning views, fostering peace and relaxation. A second residence provides additional space with three bedrooms and an open-concept layout ideal for extended family or rental income. Adding to the charm, the remnants of an 1800s barn now serve as a cherished gathering place, perfect for celebrations under the open sky. With a Managed Forest Plan, Wetland Conservation Registration, and agricultural leased farmland offering tax benefits, this estate is as practical as it is remarkable. Now, a new chapter awaits, perhaps its yours. (id:60626)
Century 21 Millennium Inc.
4138 W 13th Avenue
Vancouver, British Columbia
Gracefully set in West Point Grey, this Dutch Colonial Revival residence offers nearly 3,4=300 SF across three thoughtfully designed levels. Rich in period detail, with generous windows and refined character elements, the home exudes timeless charm & natural vibrancy. Bathed in southern light and framed by sweeping northern mountain vistas, the interior is both uplifting and serene. Positioned on a prized stretch of W 13th Avenue, embraced by pastoral, heritage tree lines, the home rests on a prominent, level 6,700 SF lot with an exceptional 55 FT frontage. An enviable location steps to Lord Byng Secondary-Vancouver's top-ranked public school-Queen Elizabeth Elementary, St. George's, & West Point Grey Academy. A charming family residence enhanced with tasteful character details. (id:60626)
Faithwilson Christies International Real Estate
234 Pleasant Ridge Road
Brant, Ontario
Incredible opportunity to own 78.29 acres of vacant land just minutes from Brantford and close to new development. With approximately 576 feet of frontage, this property features open fields, mature trees, rolling terrain, and a picturesque pond. Over 50 acres are currently leased to a farmer, generating $13,000 annually. Additional highlights include a large workshop with 200-amp service, a 7,200 sq. ft. insulated concrete form (ICF) structure with R45 insulation and plumbing for in-floor heating, a 20x50 concrete pad pavilion with a wood-fired pizza oven, BBQ, and washrooms, two drilled wells, and a small waterfall with power. Ideal for investors, or private estate use. Buyer to verify all details. (id:60626)
Century 21 People's Choice Realty Inc.
346 Macdonald Road
Oakville, Ontario
Nestled in an immensely desired mature pocket of Old Oakville, this exclusive Fernbrook development, aptly named Lifestyles at South East Oakville, offers the ease, convenience and allure of new while honouring the tradition of a well-established neighbourhood. A selection of distinct detached single family models, each magnificently crafted with varying elevations, with spacious layouts, heightened ceilings and thoughtful distinctions between entertaining and principal gathering spaces. A true exhibit of flawless design and impeccable taste. "The Chatsworth"; detached home with 47-foot frontage, between 3188-3204sf finished space w/an additional 1000+sf (approx)in the lower level & 4beds & 3.5 baths. Utility wing from garage, chefs kitchen w/w/in pantry+ generous breakfast, expansive great room overlooking LL walk-up. Quality finishes are evident; with 11' ceilings on the main, 9' on the upper & lower levels and large glazing throughout, including 12-foot glass sliders to the rear terrace from great room. Quality millwork w/solid poplar interior doors/trim, plaster crown moulding, oak flooring & porcelain tiling. Customize stone for kitchen & baths, gas fireplace, central vacuum, recessed LED pot lights & smart home wiring. Downsview kitchen w/walk-in pantry, top appliances, dedicated breakfast + expansive glazing. Primary retreat impresses w/2 walk-ins + hotel-worthy bath. Bedroom 2 & 3 share ensuite & 4th bedroom enjoys a lavish ensuite. Convenient upper level laundry. No detail or comfort will be overlooked, w/high efficiency HVAC, low flow Toto lavatories, high R-value insulation, including fully drywalled, primed & gas proofed garage interiors. Refined interior with clever layout and expansive rear yard offering a sophisticated escape for relaxation or entertainment. (id:60626)
Century 21 Miller Real Estate Ltd.
346 Macdonald Road
Oakville, Ontario
Nestled in an immensely desired mature pocket of Old Oakville, this exclusive Fernbrook development, aptly named Lifestyles at South East Oakville, offers the ease, convenience and allure of new while honouring the tradition of a well-established neighbourhood. A selection of distinct detached single family models, each magnificently crafted with varying elevations, with spacious layouts, heightened ceilings and thoughtful distinctions between entertaining and principal gathering spaces. A true exhibit of flawless design and impeccable taste. The Chatsworth; detached home with 47-foot frontage, between 3188-3204sf finished space w/an additional 1000+sf (approx)in the lower level & 4beds & 3.5 baths. Utility wing from garage, chef’s kitchen w/w/in pantry+ generous breakfast, expansive great room overlooking LL walk-up. Quality finishes are evident; with 11' ceilings on the main, 9' on the upper & lower levels and large glazing throughout, including 12-foot glass sliders to the rear terrace from great room. Quality millwork w/solid poplar interior doors/trim, plaster crown moulding, oak flooring & porcelain tiling. Customize stone for kitchen & baths, gas fireplace, central vacuum, recessed LED pot lights & smart home wiring. Downsview kitchen w/walk-in pantry, top appliances, dedicated breakfast + expansive glazing. Primary retreat impresses w/2 walk-ins + hotel-worthy bath. Bedroom 2 & 3 share ensuite & 4th bedroom enjoys a lavish ensuite. Convenient upper level laundry. No detail or comfort will be overlooked, w/high efficiency HVAC, low flow Toto lavatories, high R-value insulation, including fully drywalled, primed & gas proofed garage interiors. Refined interior with clever layout and expansive rear yard offering a sophisticated escape for relaxation or entertainment. (id:60626)
Century 21 Miller Real Estate Ltd.
5477 Wellington 29 Road
Guelph/eramosa, Ontario
This remarkable 106-acre property offers a rare blend of rich agricultural opportunity, timeless character, and modern sustainability ready for its next proud owner. Of the total acreage, 88 acres are systematically tiled, workable land (30 ft spacing) and fully digitized for precision farming, with mapped soil yield, type, and depth. The land is rounded out by 12 acres of hardwood bush, and 6 acres that house a beautifully restored farmhouse, classic bank barn, heifer barn, hay barn, and a spacious workshop area. At the heart of the property is a stunning 3,700+ sq ft farmhouse, originally built in 1847. Meticulously preserved and updated, the home offers 6 bedrooms and 2 modernized bathrooms, including a main floor bedroom and full bath, ideal for flexible, easy living. Inside, the layout is both functional and full of charm. You'll find dual staircases, a classic farm kitchen with a large window over the sink, breakfast bar, cozy eat-in dinette, and a formal dining room perfect for hosting family and friends. Throughout the home, original details like wide baseboards, woodwork, and timeless finishes tell a story of generations past, blending old-world charm with everyday comfort. Efficiency and sustainability are thoughtfully integrated, with a geothermal heating system (2007) and a new solar panel system (2024) installed on the hay barn, designed to support a greener future for the farm.This is more than a property, it's a legacy. A place where farm and family meet, and where pride of ownership is evident in every corner. (id:60626)
Royal LePage Royal City Realty
370-400 Baker Road
Salt Spring Island, British Columbia
Incredible opportunity to own 10.75 acres in an exclusive enclave of fine homes just 4 kms from Ganges. Complete with vineyard and pond, EACH OF THE TWO TITLES ARE FULLY SERVICED AND ARE ZONED FOR BUILDING A HOUSE, CABIN AND STUDIO. Properties are connected to community water but there is also a high producing well and pond with water licence for irrigation and newly built water treatment facility. Septic for both titles are registered with Island Health. 400 Baker Road has a lovely cottage on the vineyard to comfortably reside or host caretaker while building your dream home. Owner has full control of the epic ocean view and building sites can be cleared further to take advantage according to their individual home design. (id:60626)
Royal LePage Coast Capital - Chatterton
Sea To Sky Premier Properties
400 Baker Rd
Salt Spring, British Columbia
Incredible opportunity to own 10.75 acres in an exclusive enclave of fine homes just 4 kms from Ganges. Complete with vineyard and pond, EACH OF THE TWO TITLES ARE FULLY SERVICED AND ARE ZONED FOR BUILDING A HOUSE, CABIN AND STUDIO. Properties are connected to community water but there is also a high producing well and pond with water licence for irrigation and newly built water treatment facility. Septic for both titles are registered with Island Health. 400 Baker Road has a lovely cottage on the vineyard to comfortably reside or host caretaker while building your dream home. Owner has full control of the epic ocean view and building sites can be cleared further to take advantage according to their individual home design. The golf course is at the top of the road, the beach is at the bottom, extensive walking trails can be accessed from the property, seems like the perfect place to spend your time? Come and see for yourself! (id:60626)
Royal LePage Coast Capital - Chatterton
Sea To Sky Premier Properties
3323 Superior Court Unit# 106
Oakville, Ontario
Three Oaks Business Centre presents occupiers and investors a rare opportunity to own state-of-the-art industrial condo including mezzanine. Built by Beedie, one of Canada's largest private industrial developers, Three Oaks Business Centre is designed to position your business for success with exceptional connectivity, operational efficiency, and the highest quality construction. Connect better with your customers and employees with direct access to the QEW. Occupancy Q2 2024. (id:60626)
Colliers Macaulay Nicolls Inc.
350 Macdonald Road
Oakville, Ontario
Nestled in an immensely desired mature pocket of Old Oakville, this exclusive Fernbrook development, aptly named Lifestyles at South East Oakville, offers the ease, convenience and allure of new while honouring the tradition of a well-established neighbourhood. A selection of distinct detached single family models, each magnificently crafted with varying elevations, with spacious layouts, heightened ceilings and thoughtful distinctions between entertaining and principal gathering spaces. A true exhibit of flawless design and impeccable taste. "The Walker"; detached home with 47-foot frontage, between 3187-3199sf finished space w/an additional 1000+sf (approx)in the lower level & 4beds & 3.5 baths. Utility wing from garage, formal dining w/servery, expansive great room + walk-up LL. Quality finishes are evident; with 11' ceilings on the main, 9' on the upper & lower levels and large glazing throughout, including 12-foot glass sliders to the rear terrace from great room. Quality millwork w/solid poplar interior doors/trim, plaster crown moulding, oak flooring & porcelain tiling. Customize stone for kitchen & baths, gas fireplace, central vacuum, recessed LED pot lights & smart home wiring. Downsview kitchen w/walk-in pantry, top appliances, dedicated breakfast + expansive glazing. Primary retreat impresses w/dressing room + hotel-worthy bath. Bedroom 2 & 3 share main bath & 4th bedroom enjoys a lavish ensuite. Convenient upper level laundry. No detail or comfort will be overlooked, w/high efficiency HVAC, low flow Toto lavatories, high R-value insulation, including fully drywalled, primed & gas proofed garage interiors. Refined interior with clever layout and expansive rear yard offering a sophisticated escape for relaxation or entertainment. Perfectly positioned within a canopy of century old trees, a stone's throw to the state-of-the-art Oakville Trafalgar Community Centre and a short walk to Oakville's downtown core, harbour and lakeside parks. (id:60626)
Century 21 Miller Real Estate Ltd.


