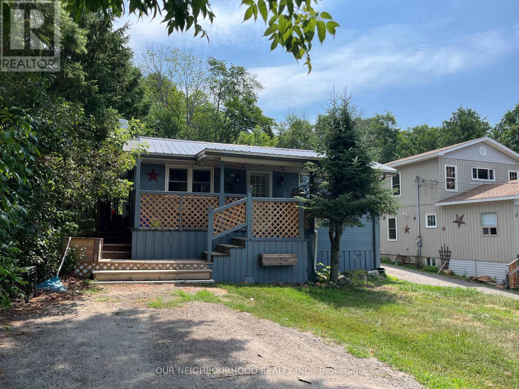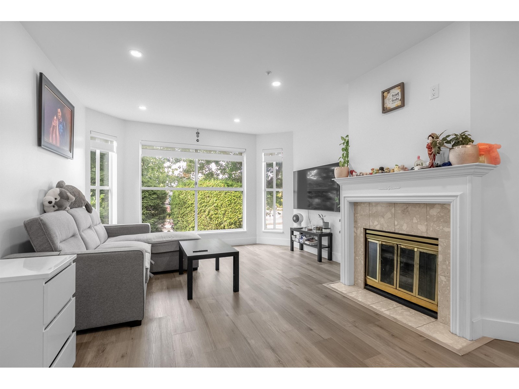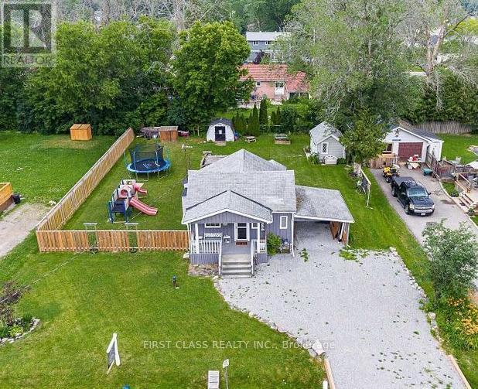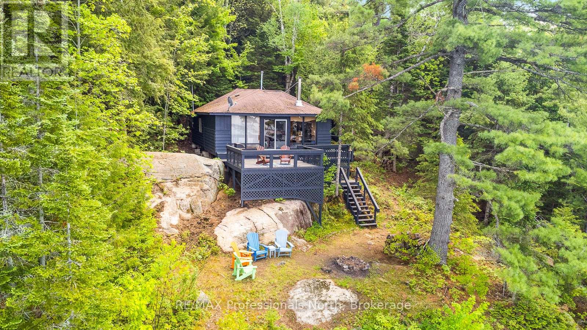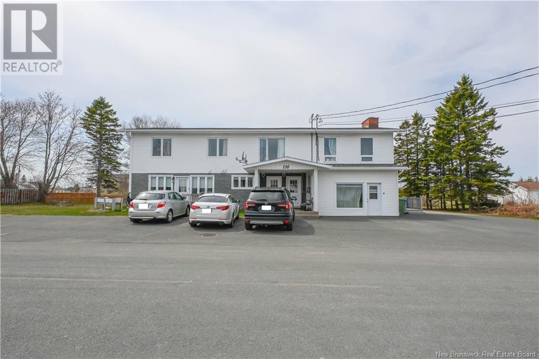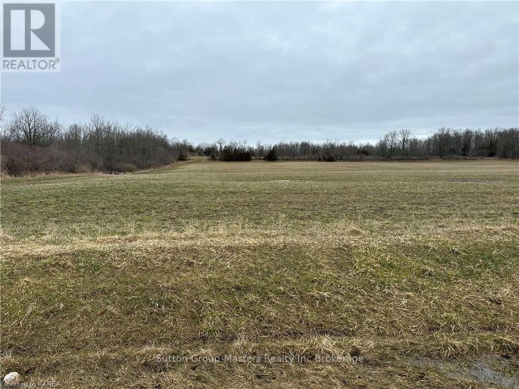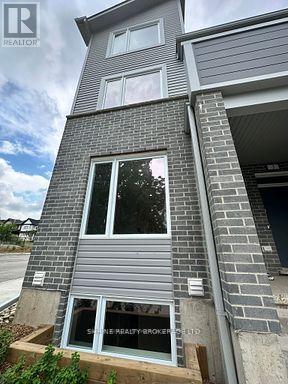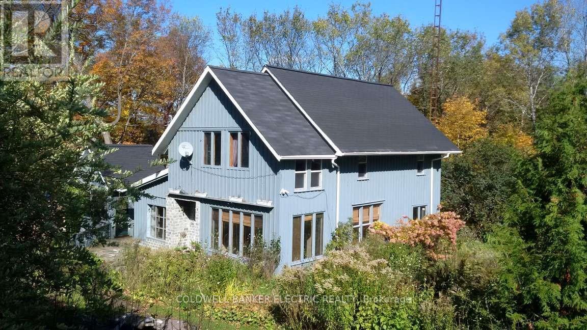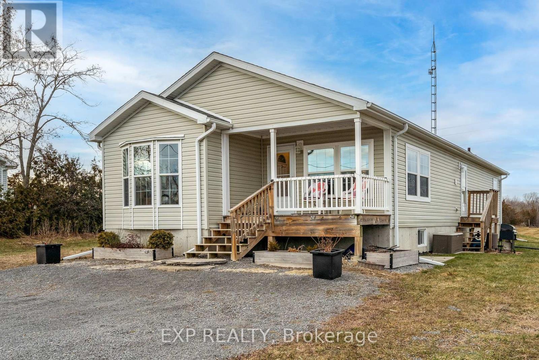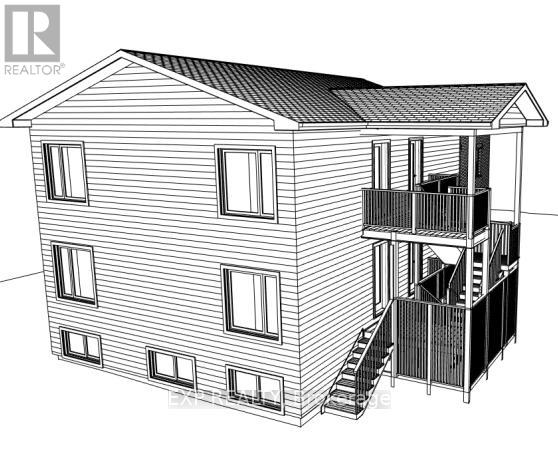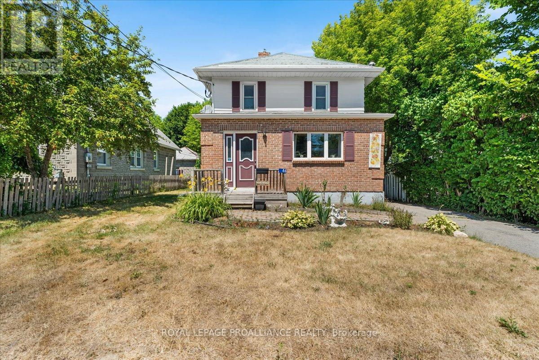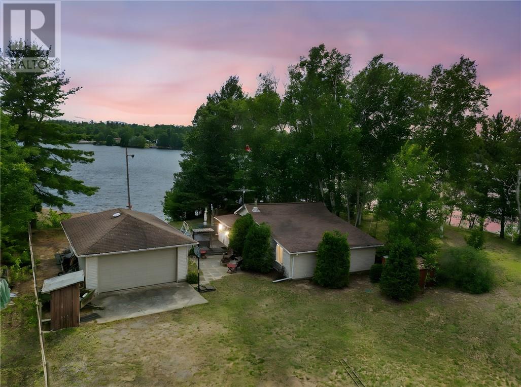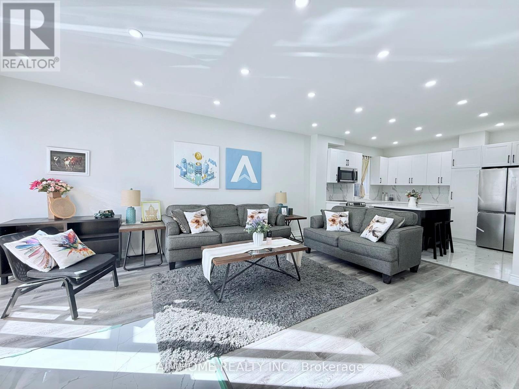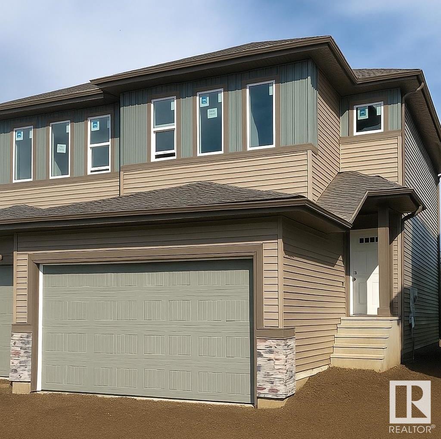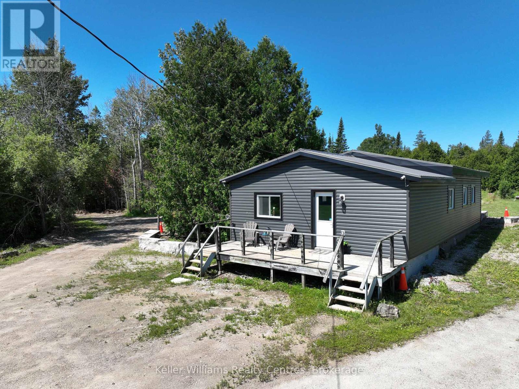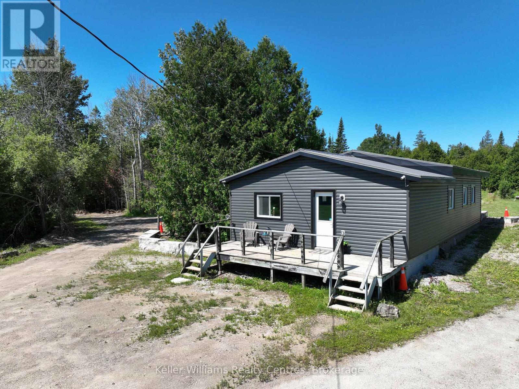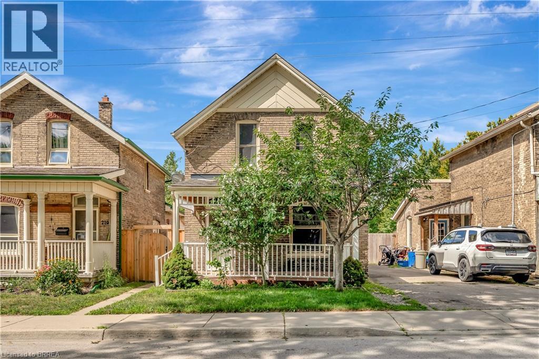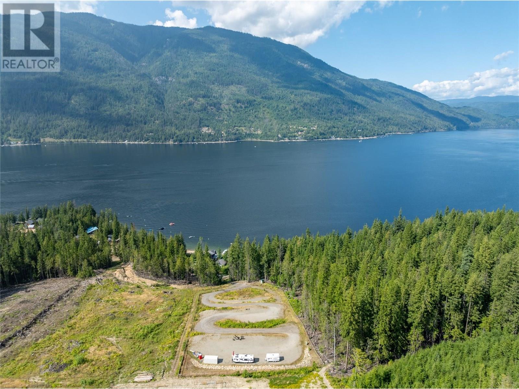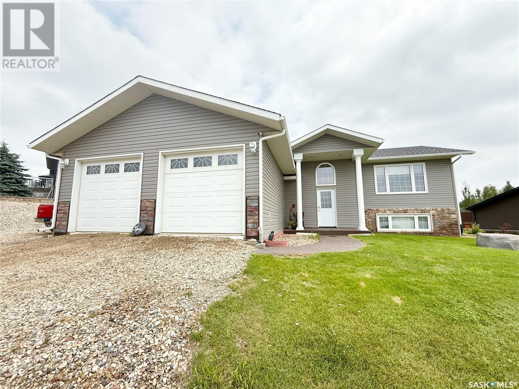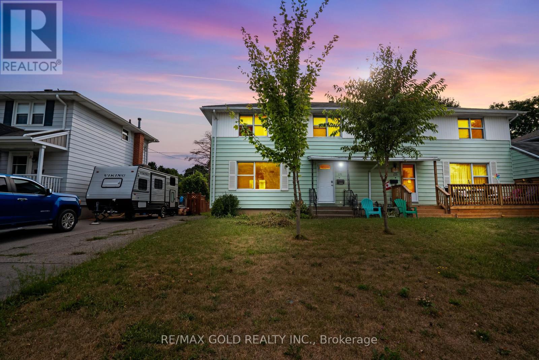1220 Isabella Street
Sarnia, Ontario
RAISED RANCH WITH HUGE LOT LOOKING FOR ITS NEXT FOREVER FAMILY. THIS HOME OFFERS 3 BEDROOMS, 1.5 BATHROOMS, 2 KITCHENS AND A 1.5 CAR GARAGE.CONVENIENTLY LOCATED CLOSE TO GROCERY STORES, BANK, HEALTH CLINIC, PUBLIC TRANSPORTATION AND WALKING DISTANCE TO MULTIPLE SCHOOLS. (id:60626)
Initia Real Estate (Ontario) Ltd.
72 Lakeshore Road
Marmora And Lake, Ontario
Sitting on a back lot to Crowe Lake this home is larger than it appears with 4 generous sized bedrooms, a 4-pc bath and 2-pc Ensuite. Sunset and lake views through your dining room window this home is sure to please. On the main floor you have a galley kitchen, dining room and good size living room. The lower level has a 4th bedroom and large family room with propane fireplace. There has been many updates including new metal roof, completely remodeled main bathroom, new floors throughout and a new heat pump to name a few. With this price you can have an affordable cottage, home or income property! (id:60626)
Our Neighbourhood Realty Inc.
304 1040 E Broadway
Vancouver, British Columbia
Welcome to your new home in one of Vancouver´s coolest neighbourhoods! This bright and stylish 1-bed, 1-bath apartment is steps from some of the city´s best cafes, shops, and restaurants-perfect for those who love good coffee, great food, and a vibrant community.Inside, the open-concept layout makes the space feel airy and inviting, with a modern kitchen featuring sleek finishes and a seating bar-ideal for brunching, working from home, or hosting friends. The updated flooring adds a fresh, contemporary touch throughout.Step outside to your private balcony, the perfect spot for morning coffee, evening drinks, or just soaking in the city vibes. The spacious bedroom offers a cozy retreat with plenty of storage and space to create your ideal sanctuary.With Emily Carr University and VCC just minutes away, plus easy transit access, this spot is ideal for students, young professionals, and creatives who want to be in the heart of it all.Open Sat Aug 2 2-4pm (id:60626)
Dexter Realty
210 7171 121 Street
Surrey, British Columbia
Welcome to #210 7171 121st Street, a spacious 1-bedroom, 2-bath condo featuring a versatile flex room ideal as a second bedroom or home office. Perfectly located in the heart of Strawberry Hills, this move-in-ready home is just 2 minutes from shopping, 5 minutes from schools and recreation, and steps from Strawberry Hills Park. Tailored for young, growing families, it blends comfort, convenience, and a family-friendly vibe. With its flexible layout, this condo is ready for your personal touch. Embrace the charm of this vibrant community and make it yours today! (id:60626)
Angell
120 Sunset Beach Road
Georgina, Ontario
Welcome to this beautifully renovated detached home in a quiet, family-friendly community just a few houses from the sparkling shores of Lake Simcoe. This updated 2-bedroom home features a spacious loft and separate great room, comfortably sleep with 8+ppl, perfect for extended family or entertaining. Situated on a premium 80-foot frontage lot, the property boasts a large rear deck ideal for outdoor gatherings and summer barbecues. Open concept, stone countertops, pot lights, and recently fresh paint throughout. steps to the lake and enjoy the swimming, Boating, Ice Fishing, Paddle Boarding . Move in condition! Dont's miss it. Shallow Clear Shoreline Beach Association Fee Approx. $100/Yr (id:60626)
First Class Realty Inc.
236 - 1105 Leger Way
Milton, Ontario
Modern 2 Bedroom, 2 Bathroom Condo in Prime Milton Location. Stylish and well-appointed condo offering 810 sq ft of functional living space plus a private 45 sq ft balcony. Located in one of Miltons most desirable communities, this bright unit features 9 ft ceilings, an open-concept layout, and tasteful finishes throughout. The kitchen is equipped with Stainless Steel appliances, ample cabinetry, and a large central island perfect for cooking, entertaining, or casual dining. The spacious living and dining area has a walk-out to the balcony, ideal for enjoying your morning coffee or unwinding at the end of the day. The primary bedroom includes a walk-in closet and 3-piece ensuite, while the second bedroom is generously sized with access to a full 4-piece bath. Additional conveniences include in-suite laundry, one underground parking space, and access to all building amenities. Just steps to schools, parks, the Milton Sports Centre, and minutes to transit, shopping, Hwy 407 and more This home offers unbeatable value and lifestyle! (id:60626)
Sutton Group - Summit Realty Inc.
11443 Kushog North Water
Algonquin Highlands, Ontario
WATER ACCESS ONLY - Nestled along the idyllic shores of Kushog Lake, this quintessential water access only cottage retreat awaits. Embrace the serenity of cottage life with 4 bedrooms and 1 bath, perfectly suited for those seeking an escape from the bustling city life. As you approach the 1-acre property by boat, you're greeted by over 230 feet of stunning rocky shoreline, set against the backdrop of the rugged Canadian Shield. The direct west-facing vista offers an enchanting panorama where you can revel in breathtaking sunsets and indulge in the tranquility of your surroundings. The cottage itself is a harmonious blend of comfort and rustic charm, with an open-concept living, kitchen, and dining area, bathed in natural light streaming through large windows. Each of the four bedrooms promises restful nights after long days spent exploring the pristine two-lake chain, boasting miles of boating adventures. The clean, deep waters off the dock are perfect for exhilarating swims or simply soaking up the sun. Anglers will delight in the plentiful fishing opportunities, making memories with every catch. This cottage is a sanctuary offering the ultimate in privacy and the pinnacle of summer enjoyment. Don't let this incredible opportunity to own a piece of Haliburton's cherished landscape slip away. Get ready to experience the summer of a lifetime at 11443 Kushog North WAO. Your dream cottage awaits. (id:60626)
RE/MAX Professionals North
547 Oxbow Crescent
Collingwood, Ontario
GEORGIAN BAY LIFESTYLE MEETS MODERN OPEN-CONCEPT DESIGN! Experience exceptional Collingwood living in this bright and stylish condo townhouse, ideally located in a quiet, well-kept community just steps from Cranberry Golf Course and minutes to the sparkling shores of Georgian Bay. Walk to nearby shopping and dining, or take a quick 5-minute drive to downtown Collingwood for even more local favourites, entertainment, and everyday essentials. With easy access to beaches, scenic trails, parks, and Blue Mountain Ski Resort, outdoor adventure is always within reach. Inside, enjoy a functional two-level layout with two main-floor bedrooms, including a primary suite with a 4-piece ensuite and walkout to a back patio. Upstairs, the sun-filled open-concept kitchen, dining, and living area features a skylight, breakfast bar, spacious pantry, cozy dining nook, and an inviting living room with an electric fireplace and sliding glass deck walkout - perfect for entertaining or unwinding. Whether you're hitting the slopes, strolling the waterfront, or hosting on the deck, this #HomeToStay is your launchpad for living life to the fullest in every season! (id:60626)
RE/MAX Hallmark Peggy Hill Group Realty
29 Aspen Drive
Kawartha Lakes, Ontario
Welcome to your 3-season retreat on the beautiful Burnt River! This charming cottage offers the perfect blend of rustic relaxation and potential for personalization. The main floor features an open-concept layout with a spacious kitchen, living and dining area - ideal for gathering with family and friends. A welcoming foyer and convenient 2-piece bathroom complete the main level. Upstairs, you'll find three comfortable bedrooms and a 3-piece bath, perfect for accommodating guests. Set on a generous lot with mature trees and a deep, clean shoreline, this property is prefect for swimming, paddling and enjoying long summer days by the water. With a little TLC, this cottage can become your family's cherished getaway for years to come. Don't miss this opportunity to create lasting memories in a classic riverside setting! (id:60626)
RE/MAX All-Stars Realty Inc.
547 Oxbow Crescent
Collingwood, Ontario
GEORGIAN BAY LIFESTYLE MEETS MODERN OPEN-CONCEPT DESIGN! Experience exceptional Collingwood living in this bright and stylish condo townhouse, ideally located in a quiet, well-kept community just steps from Cranberry Golf Course and minutes to the sparkling shores of Georgian Bay. Walk to nearby shopping and dining, or take a quick 5-minute drive to downtown Collingwood for even more local favourites, entertainment, and everyday essentials. With easy access to beaches, scenic trails, parks, and Blue Mountain Ski Resort, outdoor adventure is always within reach. Inside, enjoy a functional two-level layout with two main-floor bedrooms, including a primary suite with a 4-piece ensuite and walkout to a back patio. Upstairs, the sun-filled open-concept kitchen, dining, and living area features a skylight, breakfast bar, spacious pantry, cozy dining nook, and an inviting living room with an electric fireplace and sliding glass deck walkout - perfect for entertaining or unwinding. Whether you're hitting the slopes, strolling the waterfront, or hosting on the deck, this #HomeToStay is your launchpad for living life to the fullest in every season! (id:60626)
RE/MAX Hallmark Peggy Hill Group Realty Brokerage
18 Erin Ridge Road Se
Calgary, Alberta
This is a clean and well-maintained 4-level split home located in Erin Woods. The property features a fully finished and thoughtful layout. On the main floor, you'll find a spacious living room that can be divided into separate areas, such as a living room plus a nook or an office. The kitchen and dining room are also situated on this level, making it convenient for daily living. Upstairs, there are three bedrooms accompanied by a full bathroom. On the third level, you'll discover another full bathroom, a laundry area, and a generous family room with large windows. This level also has a wet bar with a sink. The lowest level offers an additional entertainment area along with a den (or a bedroom without a window). Outside, extensive wood decks cover almost the entire backyard, creating a private retreat. The property includes a detached double garage. It provides quick access to Deerfoot Trail, and a bus stop is just a short walk away. This home is affordable and ready for you to view. Come and make it your own! Virtual Tour is ready for you to tour the property on line. (id:60626)
Cir Realty
805 - 30 Elm Drive
Mississauga, Ontario
Welcome to modern luxury at 30 Elm Drive West in the highly anticipated Edge Towers by Solmar. This brand-new 1-bedroom + den suite with an open balcony offers intelligently designed living space with 9-foot smooth ceilings, premium laminate and ceramic flooring, and upscale finishes throughout. The gourmet kitchen features quartz countertops, a ceramic backsplash, stainless steel or integrated appliances, an under mount sink with pull-out spray faucet, and a stylish kitchen island perfect for entertaining. The versatile den includes a sliding door, making it ideal as a quiet home office or private guest room. With two full bathrooms, a full-size stacked washer and dryer, and access to world-class amenities, this condo delivers both comfort and convenience steps from Square One, Whole Foods, transit, highways, and the future LRT. (id:60626)
RE/MAX Excellence Real Estate
306 Skyview Ranch Road Ne
Calgary, Alberta
Sitting on a prime corner lot in the heart of Skyview Ranch, this stylish 2 bedroom, 2.5 bathroom duplex offers the perfect blend of functionality and charm. With natural light pouring through the extra windows, the main floor boasts an airy open-concept layout featuring a bright living room, a chef-inspired kitchen with a central island, stainless steel appliances, and loads of cabinet space—all flowing into the spacious dining and great room. A thoughtfully designed mudroom at the back entry and a convenient half bath complete the main level. Upstairs, you’ll find two generously sized primary bedrooms, each with its own walk-in closet and spa-like ensuite, along with upstairs laundry for added ease. The unfinished basement offers room to grow, whether you're planning a home gym, office, or guest suite. Outside, enjoy a sunny south-facing porch, a fully fenced backyard, and a double detached garage with back lane access. Located in one of Calgary’s fastest-growing communities, Skyview Ranch offers quick access to Stoney Trail, Country Hills Blvd, and the airport, along with nearby schools, parks, shopping, and public transit—making it an ideal spot for families, professionals, and investors alike. (id:60626)
4th Street Holdings Ltd.
423 - 4055 Parkside Village Drive
Mississauga, Ontario
One of the Largest & Most Functional 1+Den Layouts The Martin at Block Nine. Priced to Sell!!! Welcome to Block Nine, one of the most desirable and well-managed condominium residences in the heart of Mississauga City Centre. Known for its exceptional maintenance, unbeatable central location, and vibrant urban lifestyle, Block Nine is a top choice among young professionals and families alike. This rare and spacious The Martin floor plan offers 716 sq ft of interior space plus a 124 sq ft oversized east-facing terrace. Totaling 840 sq ft of beautifully designed living space. Soaring 10-foot ceilings and unobstructed east-facing views create a bright and open ambiance, blending modern design with functional elegance. Primary bedroom with large window and walk-in closet. Generously sized den is perfect as a home office, guest bedroom, or additional living space. Modern white kitchen featuring quartz countertops, ceramic backsplash, central island, and stainless steel appliances. Oversized terrace ideal for morning coffee, relaxing, or entertaining. The unit Includes 1 underground parking space and 1 storage locker. An exceptional opportunity for both end-users and investors! Amenties included 24-hour concierge, Fully equipped fitness centre; Outdoor BBQ terrace; Theatre room; Party room and more! All this just steps to Square One Shopping Centre, Celebration Square, YMCA, Sheridan College, Central Library, and with quick access to major highways and public transit. Featuring a high-end lobby and thoughtfully curated amenities, Block Nine remains a flagship address in the City Centre community. (id:60626)
Real One Realty Inc.
116 1ère Rue Street
Shippagan, New Brunswick
OPPORTUNITY to own an INVESTMENT in a growing region! Whether expanding your portfolio or making your first investment, this building represents an excellent opportunity. A 7-unit multi-family dwelling ideally located in the heart of the port and university town of Shippagan, just steps from the footbridge along the sea. This prime location, just minutes from local services, shops, restaurants, and the University, is an attractive place for tenants with a 100% occupancy rate. 1 3-bedroom unit, 4 2-bedroom units, and 2 1-bedroom units. The building has undergone several renovations in recent years: roof shingles, exterior cladding, and more! 7 refrigerators, 7 stoves, 6 washers, and 6 dryers included. Contact us for more information! (Please note that only part of the lot will be sold, approximately 47m X 37m) (id:60626)
Royal LePage Parkwood Realty
618 - 199 Richmond Street W
Toronto, Ontario
Luxury Condo In Downtown Core At The Financial And Entertainment District With Large Balcony, One Parking And Locker. Steps From The Subway, Shopping, University, Hospital And Art Galleries. Great Amenities Include Gym, Sauna, Steam Room, Billiards, Roof Top Deck, Party Room, Guest Suites, 24HR Security. Built In Fridge, Stove Top, Dishwasher, Washer & Dryer, Electrical Light Fixtures, & Window Coverings. (id:60626)
Royal LePage Signature Realty
500 Dupont Street
Toronto, Ontario
Live Inspired at Oscar Residences A Boutique Gem in the Annex. Welcome to this sun-filled Jr. 1-bedroom suite at Oscar Residences a one-of-a-kind, boutique building in the heart of Downtown Toronto's Annex. Designed in collaboration with renowned artist George Pimentel, Turner Fleischer Architects, and Mason Studio, this stylish residence blends art, design, and wellness into every detail. Step into an open-concept living space with soaring 9-foot ceilings, floor-to-ceiling windows, and upgraded finishes throughout, including wide-plank laminate flooring and quartz countertops. The thoughtfully designed layout offers a bright sleeping area with closet and window, seamlessly connected to a modern kitchen with integrated appliances. Walk out to your spacious East-south-facing private balcony with breathtaking city and CN Tower views the perfect spot to relax or entertain. Live well with Oscars innovative Clear Air & Water Filtration Technology and Toronto's first residential Freemotion Fitness Studio the gold standard in elite gyms worldwide. Premium amenities include: Fireplace Lounge, Private Meeting Room, Theatre Lounge, Chefs Kitchen, Outdoor Dining Lounge, Pet Social Lounge, and more. Nestled on a quiet, tree-lined street yet steps from Dupont Subway Station, George Brown College, U of T, Casa Loma, shops, cafes, and top-rated restaurants. High Transit Score and Walk Score, everything is at your doorstep. Ideal for first-time buyers or investors seeking luxury, location, and lifestyle this is your chance to own a piece of artful living in one of Toronto's most desirable neighbourhoods. (id:60626)
Sutton Group-Admiral Realty Inc.
1201 - 50 Brian Harrison Way
Toronto, Ontario
Stunning 1 Bedroom Plus Den with 2 Washrooms. Bright and Spacious, Large Balcony with a Clear Unobstructed View from a Mid level Floor. Laminate Flooring Throughout For Easy Cleaning, Amazing Functional Layout with No Wasted Sq Footage, Den is a Separate Room and Can be Used as a Second Bedroom. Lots of Amenities in the Building including Party Room, Swimming Pool and Exercise Room. Great Location Right Next Door to the Scarborough Town Centre. Close to TTC, Hwy 401, Parks, Golf, Hospital, Schools, Shops, Restaurants and Much Much More! (id:60626)
RE/MAX Crossroads Realty Inc.
122 Queen Street
Quinte West, Ontario
Charming All-Brick Century Home on Rare Double Lot in the Heart of Trenton. This beautifully maintained 4-bedroom, 2 bathroom century home sits on an expansive double city lot in one of Trenton's most sought-after neighbourhoods just minutes from schools, shopping, parks, transit and all the conveniences of Quinte West living. Boasting timeless character with modern updates, this solid all-brick home features an updated kitchen and bathrooms, fresh interior paint, and a finished basement rec room. A standout feature is the enclosed porch/sunroom with walk-out balcony off one of the bedrooms, offering a bright and versatile bonus space. The finished attic provides even more flexibility ideal for a home office, playroom, or extra storage. Outdoors, the private side yard is lined with mature trees giving lots or privacy. There is ample outdoor space for gardening and play. Enjoy evenings on the backyard deck! Includes a detached single-car garage and parking for 4. Potential to sever the side lot. Don't miss this opportunity! (id:60626)
Keller Williams Referred Urban Realty
Pt Lt 12 Con 3 County Road 25
Greater Napanee, Ontario
ZONED RURAL, MANY RESIDENTIAL AND NON-RESIDENTIAL USES MAKE THIS AN ATTRACTIVE PIECE OF PROPERTY. POTENTIAL FOR SEVERANCE TO CREATE BUILDING LOTS OR USE AS A RECREATIONAL PIECE OF PROPERTY. A RURAL/RESIDENTIAL SETTING ABOUT 15-20 MINUTES TO NAPANEE OR PICTON. USE THE SOUTH SHORE OF HAY BAY BOAT LAUNCH TO ENJOY THE NEARBY WATER ACTIVITIES. PAY A VISIT TO THE OLD HAY BAY CHURCH DURING SEASONAL OPENING AND CELEBRATE THE HISTORYOF THE UNITED EMPIRE LOYALISTS. THE LAND AND THE AREA BOTH HAVE A LOT TO OFFER. BUILD YOUR DREAM HOME AND SETTLE IN TO THE RURAL WAY OF LIFE. The total taxes on the entire farm for 2023 were $2,670.98 (including MLS #40570108) after rebate. (id:60626)
Sutton Group-Masters Realty Inc.
510 - 11611 Yonge Street
Richmond Hill, Ontario
Gorgeous, Bright & Spacious Condo Featuring 2 Large Bedrooms & 2 Bathrooms, Rarely Offered With 2 Parking Spots. Newly Installed Pot Lights, Newly Flooring Throughout, Upgraded Bathrooms. Enjoy A Large Balcony With Stunning Downtown Views. Modern Kitchen With Stainless Steel Appliances, Oversized Window, Tall Cabinets, And Stylish Backsplash. Master Bedroom Includes Walk-In Closet. 9-Foot Ceilings, And Fantastic Building Amenities. Walking Distance To Public Transit, Top-Rated Schools Including Trillium Woods PS And Richmond Hill High School. A Vibrant Area Surrounded By Shops, Restaurants, Parks, And All Major Amenities. (id:60626)
Dream Home Realty Inc.
1 - 990 Deveron Crescent
London South, Ontario
Discover refined living in this brand-new Pinewood model home, now available for sale! Thoughtfully crafted with 3 spacious bedrooms and 2 full bathrooms, this stunning residence features an open-concept layout with soaring ceilings, a sleek kitchen with stainless steel appliances, quartz countertops, and a bright, airy living space perfect for gatherings. The primary suite offers a tranquil retreat with a private en-suite and ample closet space. Enjoy relaxing on the welcoming front porch and beautifully landscaped yard. With modern finishes throughout and move-in-ready convenience, this home presents the perfect opportunity for homeowners seeking comfort, style, and value in one exceptional package. Dont miss your chance to own this contemporary gembook your private showing today! (id:60626)
Shrine Realty Brokerage Ltd.
10 St Matthews Avenue
Hamilton, Ontario
Imagine owning a detached home nestled in Hamilton's dynamic Barton Village, a hidden gem in the vibrant North End. This move-in ready property perfectly blends charm with modern touches and offers a beautiful 1.5-storey home with 3+2 bedrooms and 2 bathrooms, spanning over 1500 sqft. Ideal for first-time home buyers, investors, or retirees! Step inside to discover an open, airy main floor featuring abundant natural light, a comfortable living space, a large eat-in kitchen with wood cabinetry and white appliances, a spacious open concept living and dining room, and a generous-sized mudroom. The second floor features three bright bedrooms and a full bath. The separate entrance to the fully finished basement offers potential for an in-law suite or high-income generating rental with its 2 bedrooms, private kitchen, and 3-piece bath, as well as shared laundry and storage. Double-car rear parking is available in a large, fully fenced backyard situated on a low-maintenance lot, offering a blank canvas for cozy evenings or urban gardening. Located just steps from the Hamilton GO Centre, this property is a commuter's dream with easy access to Toronto. Enjoy a walkable lifestyle with trendy cafes, restaurants, shops, parks, and waterfront trails, all nearby and within walking distance to Hamilton General Hospital. Upgraded HVAC includes a new furnace (2024) and new A/C (2022). (id:60626)
Homelife/miracle Realty Ltd
2035 41 Street Se
Calgary, Alberta
Step into this stunning, fully rebuilt home and feel right at home from the moment you enter. The main floor welcomes you with a perfectly sized living room featuring brand-new vinyl flooring with lots of natural lighting. Just around the corner, you’ll find a beautifully designed two-piece bathroom. The heart of the home is the spacious kitchen with a pantry, ample newly installed cabinetry, and brand new stainless steel appliances, including a dishwasher, refrigerator, and electric stove. Adjacent to the kitchen is a generously sized dining area, perfect for family gatherings.Steps away, the inviting family room offers a cozy ambiance with its electric fireplace, making it the ideal space for relaxing and creating lasting memories.Heading upstairs, you’ll be impressed by the elegant staircase with a sleek railing design.The primary suite is a true retreat, featuring a spacious walk-in closet and a luxurious five-piece ensuite, complete with a stand-up shower, his-and-hers vanity and a relaxing jetted tub.The second bedroom offers ample space, a large window that lets in abundant natural light, and its own walk-in closet. The third bedroom is spacious and bright. The entire second level, including the staircase, is finished with plush, high-quality carpet for added comfort.The basement features a brand-new washer and dryer and is left unfinished, providing endless possibilities for future development.Additional highlights include a brand-new air conditioning system, freshly installed siding, and a brand-new roof, ensuring peace of mind for years to come.This is a rare opportunity to own a completely rebuilt home with modern finishes and thoughtful design.You won’t want to miss out on owning this stunning home! (id:60626)
Century 21 Bravo Realty
25442 Highway 62 Highway
Bancroft, Ontario
Nestled on over 6 acres of picturesque countryside, this 3-bedroom, 3-bathroom home offers the perfect balance of privacy and tranquility. The expansive property features a serene creek, two peaceful ponds, meandering trails, and mature gardens, providing a truly idyllic setting for nature lovers and outdoor enthusiasts. Enjoy afternoons in the charming gazebo or relax on the newly-built decks that offer stunning views of your private paradise. With everything on the exterior completed to perfection, there is no work to be done! Inside, this home offers a spacious, open-concept living area flooded with natural light. The eat-in kitchen is a true highlight, featuring beautifully crafted handmade wooden cupboards, perfect for adding warmth and character to your cooking experience. The large master bedroom provides a peaceful retreat, with ample space and potential for your personal touch. The interior offers plenty of potential, a little TLC will transform this space into your dream home! Please note the property is zoned Rural Residential & Environmentally Protected. Being sold as is, where is with no warranties. Previously Tenanted. (id:60626)
Coldwell Banker Electric Realty
3589 County Road 8
Prince Edward County, Ontario
Escape to the serenity of Prince Edward County with this charming bungalow at 3589 County Road 8. Set on over 2 acres of scenic landscape, this home offers the perfect retreat for those craving privacy and tranquility. As you arrive, you're welcomed by peaceful surroundings that instantly set the tone for relaxation. Inside, the thoughtfully designed layout features a spacious living area with a warm and inviting ambiance, seamlessly flowing into a cozy dining space, perfect for family meals or entertaining. The well-equipped kitchen boasts ample counter space, modern appliances, and plenty of storage, catering to every home chef's needs. This home offers three generously sized bedrooms, each providing a comfortable escape. The primary bedroom includes ample closet space, while the additional rooms are ideal for guests or a home office. Two well-appointed bathrooms add convenience, and a centrally located laundry room enhances functionality. Downstairs, a spacious unfinished basement presents endless possibilities, whether you dream of a recreation room, workshop, or extra living space, the potential is yours to shape. The property is sold in conjunction with the adjacent farm property 3609 County Road 8 (MLS# X12307172), offering a unique opportunity to own a home along with an expansive parcel of versatile land in the heart of Prince Edward County. Whether you're looking for a peaceful rural retreat or an exciting venture, this property has it all. Don't miss out on this rare chance to live, work, and relax in one of Ontario's most beautiful regions! (id:60626)
Exp Realty
659 Mackay Street
Pembroke, Ontario
Attention builders and investors! Prime Development Opportunity with existing Duplex + shovel ready 6-Unit Expansion. This rare offering in the heart of Pembroke features a renovated vacant duplex on a large, centrally located lot complete with development permits and plans for a 6-unit residential addition. The existing duplex could provide immediate rental income, while the real value lies in the future build; as-completed appraisal in-hand of $2,250,000! With detailed architectural plans, Phase 1 ESA, and zoning compatibility in place, this property is ideal for multi-residential expansion in a growing market. Steps from the hospital, schools, and amenities, this location supports strong rental demand and long-term growth. Seller is open to creative Joint Venture offer opportunities. (id:60626)
Exp Realty
1609 - 44 Gerrard Street W
Toronto, Ontario
Welcome to downtown living at its best! This bright and spacious 1-bedroom + solarium condo offers nearly 650 sq. ft. of functional space-ideal for professionals, students, or investors alike. all utilities included in your maintenance fees - even cable and internet! Located just steps from Hospitals, U of T, TMU, Dundas Square, the Eaton Centre, subway access, and more-this is city convenience at your doorstep. The open-concept layout offers incredible flexibility, while the solarium is ideal as a home office, reading nook, or guest space. This unit is light and bright, ready for your personal touch. Walkable and close to transit, you're truly in the heart of it all. When you want to unwind, take advantage of resort-style amenities including an indoor pool, gym, party room, and even a rooftop outdoor space. Whether you're moving in or investing in one of Toronto's most walkable locations, this condo checks all the boxes. (id:60626)
Sotheby's International Realty Canada
46 Victoria Street
Quinte West, Ontario
Welcome to 46 Victoria St. This is not your average cookie cutter home with its abundance of charm and character. It is located in the heart of Frankford making it easily accessible to the Trent River, groceries, golfing, parks and restaurants. The main floor features a large bright living room, dining room and kitchen with a flow that's great for entertaining. Through the back of the kitchen you'll find laundry , a new 2pc bath and patio doors leading out to the deck to enjoy the privacy of your huge fenced backyard . Head up the beautiful staircase to the 2nd floor to find 3 bedrooms and a 4pc updated bath. Basement for storage fully fenced large yard great for kids/pets and a detached 1 car garage. This is a house you'll want to call HOME ! (id:60626)
Royal LePage Proalliance Realty
82 Baker Drive
Nairn Centre, Ontario
""Dream Waterfront Retreat on Desirable Agnew Lake! Welcome to this charming 3-bed, 1-bath cottage with breathtaking views of the pristine, sandy beach on Agnew Lake. Enjoy all the beauty and serenity of lakefront living, with ample space to expand the existing cottage or build a separate guest bunkie or RV trailer. Features include a 20x28 detached garage for all your storage needs and an 18x20 boathouse, perfect for your watercraft. Whether you're relaxing on the beach, boating, or enjoying the peace and quiet, this property offers endless possibilities for both relaxation and future development. A rare opportunity to own a slice of paradise on one of the most sought-after lakes in the area!"" (id:60626)
Realty Executives Of Sudbury Ltd
1806 - 29 Singer Court
Toronto, Ontario
Investment Property! NEW FLOORING AND FRESH PAINT! One Bedroom Unit Approx 468 + 107 = Total 575 Sq.Ft. At Prestigious Bayview Village Area! Open Concept Kitchen With Granite Counter Tops & Center Island, ideal for entertaining. Unobstructed North View, Wrap Around Balcony. Best location! Walking distance to TTC Subway, GO Station, North York Hospital, Starbucks, McDonalds, Canadian Tire, IKEA, community centre, park, ice skating rink. Easy access to highway 401 & 404. Amazing amenities: indoor pool, gym, basketball, yoga room, karaoke room, play room, pet spa, movie room, guest suites and more! (id:60626)
Bay Street Group Inc.
903 3740 Albert Street
Burnaby, British Columbia
Boundary View by Bosa - North facing one bedroom & insuite storage rm unit overlooking stunning mountain & water view. Well maintained concrete high rise located in the highly desirable Burnaby Heights neighborhood. This unit boosts a fully functional floorplan of 716 sf and a big balcony. One secured parking stall included. Major upgrades includes elevators, roof. Bring in your creativity and make your dream home come true. Central location & close to transit, schools, restaurant, shops & all amenities. Quick possession possible and la pleasure to show. Some photos were vitually staged. OPEN HOUSE July 26 Sat 2-4pm & 27 Sun 1-3pm (id:60626)
Macdonald Realty Westmar
Jovi Realty Inc.
59 Edgeridge Terrace Nw
Calgary, Alberta
Discover the perfect home in the highly desirable community of Edgemont! This bright and spacious dual-master 2-bedroom, 3.5 bathroom townhouse offers thoughtful comfortable layout. Located in the well-maintained Hillsboro complex, it’s an ideal choice for downsizers, retirees, and anyone seeking easy access to nature, shopping, and top-rated amenities. Bright, Open-Concept Living Spaces: Inside, you’ll enjoy a warm, open-concept layout with a combination of tile and carpet flooring having new paint , New light fixtures , new rubber upgraded roof. The kitchen is updated with newer stainless steel appliances , New garburator, With plenty of counter space and room to entertain. The living and dining areas boast vaulted ceilings that add to the airy feel, while the gas fireplace offers a cozy spot to relax during cooler evenings also big size 2pc bathroom & laundry room. Step outside to your private fenced deck, complete with a gas hookup—ideal for summer BBQs . Two Primary Suites with Ensuite Bathrooms: Upstairs, you’ll find two spacious primary bedrooms, each featuring its own ensuite bathroom and walk-in closet — a rare feature offering privacy and comfort. Both bathrooms have been updated with modern fixtures, adding a fresh touch. Finished Basement with Extra Living Space: The finished basement adds valuable square footage with a recreation room, carpet flooring, and a 3-piece bathroom — an excellent space for a home theater, gym, or game room. The double-attached garage offers convenient inside entry and extra storage, making it easy to organize seasonal items and sports gear. Thoughtful Updates for Peace of Mind: This townhouse includes a new hot water tank and other updates, ensuring your home is ready for worry-free living. The Hillsboro complex offers visitor parking near the front door, making it easy for friends and family to stop by. Prime Location in Edgemont: Hillsboro’s location is hard to beat. Just steps from parks, playgrounds, and Edgemont’s scenic ravine system, you’ll have access to trails and green spaces for daily walks or bike rides. This home is also close to grocery stores, medical offices, banks, restaurants, and cafes. Quick access to Stoney Trail, Shaganappi Trail, and Country Hills Blvd. makes commuting simple. Top Ranking Schools and Nearby Amenities: Families will appreciate being near top-rated schools, including Edgemont School, Tom Baines School, and Sir Winston Churchill High School. With so many conveniences at your doorstep, this home offers everything you need for a relaxed lifestyle in a vibrant community. (id:60626)
RE/MAX House Of Real Estate
107 Beach Road
Hamilton, Ontario
Immaculate & Bright Exec 2-Storey Brick House -Newly Renovated 4Bdrm 3 full pieces Bath-Newly exchanged the Heat pump with A/C-Newly roof insulation and basement insulation-Newly Electric Panel in the Bsmt -Newly Deck with Side Entrance and Separate entre to unfinished Bsmt- Private Front Parking (id:60626)
Aimhome Realty Inc.
3 Bridge Street S
Trent Hills, Ontario
Situated in the heart of Hastings, this commercial property, currently Lady B Bistro, offers a prime opportunity for a restaurant or other business ventures. Overlooking the Trent River and the river locks system, along with proximity to the marina and downtown, this location benefits from significant foot traffic. The building currently is set up for restaurant use and features a lovely bistro with a capacity of 62 customers (38 Inside & 24 Patio). The outdoor space offers a scenic dining experience as it sits adjacent to the lovely Trent River. Renovated in 2023, this building offers the perfect opportunity to own your building while opportunity a restaurant or lease the space to a local chef. Hastings is a rapidly growing community characterized by a diverse mix of full-time residents and a vibrant seasonal population, including cottagers and boaters. This dynamic setting presents excellent opportunities for restaurateurs and business owners looking to capitalize on both steady local clientele and the influx of seasonal visitors. Restaurant currently operated by owner as Lady B Bistro. Sale is for the building and chattels. Renovations included new bar, washrooms, lighting, tables & chairs, refinished flooring, equipment upgrades. (id:60626)
RE/MAX Rouge River Realty Ltd.
133 Hilton Cv
Spruce Grove, Alberta
5 Things to Love About This Home: 1) Modern Curb Appeal – This stylish new half duplex features a double attached garage, a pressure-treated wood deck in the back and is perfectly located in sought-after Harvest Ridge. 2) Bright & Contemporary – Enjoy sleek, modern finishes and a bright, welcoming interior that feels fresh and inviting from the moment you walk in. 3) Smart Layout – The open-concept main floor offers a seamless flow between the kitchen, dining, and living spaces, complete with an electric fireplace and a stunning island with breakfast bar. 4) Thoughtful Details – A walk-through pantry leads to a convenient mudroom with garage access. Upstairs, you’ll find a bonus room, upper laundry, 4pc bath, and two well-sized bedrooms. 5) Private Retreat – The spacious primary suite features a luxurious 5pc ensuite with dual sinks and a walk-in closet. Plus, there’s a separate side entrance for future flexibility. *Photos are representative* (id:60626)
RE/MAX Excellence
513 Sharma Crescent
Saskatoon, Saskatchewan
Welcome to 513 Sharma Crescent – A Harmonious Blend of Modern Elegance and Everyday Comfort Discover the perfect balance of sophisticated design and contemporary living in this beautifully appointed semi-detached residence, nestled in a sought-after neighbourhood. A grand ceramic tile entryway welcomes you into an open and airy main level, where luxury vinyl plank flooring extends gracefully throughout. The thoughtfully designed open-concept layout offers both functionality and flow, ideal for elegant entertaining and relaxed family living. The gourmet kitchen is a true showpiece, showcasing stainless steel appliances, sleek high-gloss cabinetry, and refined finishes that elevate every culinary experience. A stylish two-piece powder room completes the main floor with effortless charm. Abundant triple-pane Low-E Argon windows bathe the home in natural light while enhancing energy efficiency and year-round comfort. Upstairs, plush neutral carpeting lends warmth and softness underfoot. The spacious primary suite serves as a serene retreat, featuring a generous walk-in closet and a luxurious 4-piece ensuite bath. Two additional well-proportioned bedrooms, a second 4-piece bathroom, and the convenience of second-floor laundry complete this elegant upper level. Meticulously designed with modern finishes and attention to detail, 511 Sharma Crescent offers a lifestyle of quiet sophistication and everyday convenience. An exceptional opportunity awaits – welcome home. Buyers & Buyers Realtor® to verify all measurements. Virtual tour link attached. (id:60626)
RE/MAX Saskatoon
79 Scott Street
St. Thomas, Ontario
Priced to Sell. Step into timeless elegance with this beautifully preserved historic home close to St. Thomas downtown and thoughtfully updated for modern living. This corner lot, ageless solid red brick house, features 4 bedrooms, 2 full bathrooms, and a walk up loft for your peaceful work station, art room or simply extra storage. Enjoy spacious dark wood floor living area, a formal dining room, and a sun-filled kitchen blending vintage character with modern amenities. A short distance walk to park and Library. Many updates in recent years include New Floor on Upper Level, Updated Main Level Bathroom, New Furnace(2022),New Central A/C(2022) and so much more ensuring comfort without compromising authenticity. Don't miss out on this incredible opportunity. Book your showing today! (id:60626)
Century 21 First Canadian Corp
562 Waupoos Island Lane
Prince Edward County, Ontario
The ultimate private getaway!! Owned by the same family for decades, this charming 4 bedroom home was built in 1880. Nestled on 2 acres of property with over 1000 towering pine trees, planted years ago by the current owners. The main floor features a large living room, primary bedroom, 3 pc bath and a large eat-in kitchen and mostly beautiful wood floors. Upstairs there are 3 bedrooms and a large attic space that could be finished if more living space is required. A covered deck surrounds the front and sides and a spacious open deck is located along the back of the cottage - perfect spot to gaze over farmers fields and watch for wildlife. The waterfront area with a large dock is not owned but has been used for decades. This is a rare opportunity to own an island property and create your own family memories. Quick possession can be arranged, offered fully furnished and ready for you to move into and enjoy! Only access is by boat. Check out the drone video! (id:60626)
RE/MAX Quinte Ltd.
7712 Jubilee Drive
Niagara Falls, Ontario
Client RemarksLocations,Locations,Locations.Located in Prime Neighborhood of Niagara Falls.Backyard facing to beautiful park with playground, tennis and basketball courts.Walmart,Costco and many more near by.Just renovated with design. New Fridge,Stove,above range microwave and dishwasher.Tankless water heater, water softener, filtration drinking water system and furnace are owend..Four parking spots on the driveway. Attach Schedule B & form 801.Min 5% Deposit .Email Offers to- vladgteam@gmail.com (id:60626)
Coldwell Banker The Real Estate Centre
23 Stokes Bay Road
Northern Bruce Peninsula, Ontario
Set on an expansive 9.4-acre lot and zoned RCM-a (Commercial), this property was once home to a charming café highlighting just one of the many potential business ventures it can support. Permitted uses include a repair shop, retail store, professional office, art studio, bakery, and more offering a wide range of options for entrepreneurs and investors. Located just down the road from Lake Huron and moments from the breathtaking sand beach at nearby Black Creek Provincial Park, this efficient and well-insulated 3-bedroom, 1-bath property has been completely rehabilitated within the last 3 years and has a like-new feel. Some of the many upgrades include a new roof, siding, ductless mini-splits for heating and A/C, spray foam insulation, an upgraded water system, septic system, and more offering the perfect blend of lifestyle and investment potential. Conveniently situated just 4 minutes from Ferndale for gas and convenience shopping, and only 12 minutes to Lion's Head for shops, schools, hospital, LCBO, groceries, and restaurants, the property enjoys a prime location within the vibrant and scenic Bruce Peninsula. The property also features a large private pond ideal for relaxation or recreation and a sizeable tarp shelter building that offers excellent space for storage, a workshop, or future development. Inside, the home provides a functional layout with comfortable living spaces and plenty of natural light. Outside, the spacious lot allows room to expand, develop, or simply enjoy the peaceful surroundings. With its high-visibility location, proximity to popular towns and outdoor attractions, and versatile zoning, this property is ideal for business owners, nature lovers, or anyone seeking space, flexibility, and opportunity in a growing community. (id:60626)
Keller Williams Realty Centres
23 Stokes Bay Road
Northern Bruce Peninsula, Ontario
Set on an expansive 9.4-acre lot and zoned RCM-a (Commercial), this property was once home to a charming café highlighting just one of the many potential business ventures it can support. Permitted uses include a repair shop, retail store, professional office, art studio, bakery, and more offering a wide range of options for entrepreneurs and investors. Located just down the road from Lake Huron and moments from the breathtaking sand beach at nearby Black Creek Provincial Park, this efficient and well-insulated 3-bedroom, 1-bath property has been completely rehabilitated within the last 3 years and has a like-new feel. Some of the many upgrades include a new roof, siding, ductless mini-splits for heating and A/C, spray foam insulation, an upgraded water system, septic system, and more offering the perfect blend of lifestyle and investment potential. Conveniently situated just 4 minutes from Ferndale for gas and convenience shopping, and only 12 minutes to Lion's Head for shops, schools, hospital, LCBO, groceries, and restaurants, the property enjoys a prime location within the vibrant and scenic Bruce Peninsula. The property also features a large private pond ideal for relaxation or recreation and a sizeable tarp shelter building that offers excellent space for storage, a workshop, or future development. Inside, the home provides a functional layout with comfortable living spaces and plenty of natural light. Outside, the spacious lot allows room to expand, develop, or simply enjoy the peaceful surroundings. With its high-visibility location, proximity to popular towns and outdoor attractions, and versatile zoning, this property is ideal for business owners, nature lovers, or anyone seeking space, flexibility, and opportunity in a growing community. (id:60626)
Keller Williams Realty Centres
212 William Street
Brantford, Ontario
All brick two storey with a covered front porch and walking distance to the University. 4 bedrooms, 1 bathroom. Hardwood floors, large eat in granite kitchen will impress, main floor laundry, convenient mudroom for storage, large main floor bedroom, plus an additional 3 bedrooms upstairs. Deep fenced yard. New roof in 2016. Fenced private yard. (id:60626)
RE/MAX Twin City Realty Inc.
6226 Armstrong Road
Eagle Bay, British Columbia
PRIME 2.47 Acre Lakeview Lot, fully cleared, gated and fenced with lake access point only a short walk across the street. Upper level of lot is serviced with 200 Amp and lower levels have power. Water service on all 3 levels with an insulated pumphouse.. Gravel roadway to 3 levels make this a perfect build property. Adjacent to public water access. Currently Zoned RR3. Lots of room and privacy to enjoy the Lakeview's and the Shuswap Lifestyle. (id:60626)
Fair Realty (Sorrento)
1611 - 188 Fairview Mall Drive E
Toronto, Ontario
This is More Than a Fair View - It's Luxury Served with a Skyline Cue! Corner unit sunlight and CN Tower in sight... This place? It's got BDE - Big Dream Energy. Tired of cookie-cutter condos that feel meh? This sun-soaked 2yrs new premium suite with 2 full bedrooms is anything but ordinary with windows on two sides, grand 9-foot ceilings, and 2 balconies, it delivers serious light & space. The main terrace balcony flows across one whole side of the suite, from the living room to the bedroom, with clear south east facing 180 degree views on full display (and yes, that's the CN Tower making a cameo, just to flex your city status a little...) The second balcony is a private escape, ideal for sunrise coffee sips. Inside, despite being steps from the DVP & Don Mills Subway Station, the suite is shockingly quiet.... Like, did the city shut down? That quiet. The pretty kitchen is functional & clever, with sleek stainless steel appliances, a movable island that adapts to your lifestyle, with plenty of counter & storage space. Cooking, serving, or dancing around with a glass of wine, this space gets it. Perfect for WFH days, midday naps, or ignoring Slack with intention. And the building? No slouch. There's a modern gym, party room, rooftop terrace, & even a rec room for when your social battery hits 5%. The suite comes with a convenient storage locker to keep your seasonal gear out of sight but within reach. (Looking at you, inflatable paddle board.) You're also walking distance to everything you need & more -- Fairview Mall, groceries, cafes, parks & top-rated schools like Kingslake & Brian PS. With a Walk Score of 85 & Transit Score of 77, you're connected, mobile & always one step ahead of traffic. CN Tower in view, the energy's bright, come for the glow, stay for the life done right. (id:60626)
Royal LePage Signature Realty
4 Island View
Cymri Rm No. 36, Saskatchewan
Lakefront Living at Its Finest – 2011 Custom-Built Home at Mainprize Regional Park! Welcome to your dream lake home in the heart of beautiful Mainprize Regional Park! This stunning 6-bedroom, 3-bathroom home was built in 2011 and offers 1,350 sq ft of thoughtfully designed living space with a fully finished basement—perfect for hosting family and friends year-round. Step inside to an inviting open-concept layout featuring gorgeous hardwood floors throughout the living room, dining area, and kitchen. A cozy 3-way gas fireplace adds warmth and charm, creating a perfect atmosphere for entertaining or relaxing after a day on the water. The dining area leads directly to the back deck, where you can take in views of the #10 green of the scenic links-style golf course. From the front of the home, enjoy stunning lake views right from your living room—truly offering the best of both worlds. The spacious basement offers ample additional living space, complete with a wet bar area, ideal for entertaining guests or enjoying game nights. The primary bedroom features a private 3-piece ensuite and a walk-in closet, while five additional bedrooms ensure there’s room for everyone. Enjoy incredible fishing, golf, and nature right outside your door, all while being part of a welcoming and close-knit community. The heated double attached garage adds comfort and convenience, making this a perfect year-round home or luxurious seasonal retreat. Don’t miss this opportunity to own a piece of paradise at Mainprize Regional Park! (id:60626)
Century 21 Hometown
171 Rhine Avenue
London East, Ontario
Welcome to this beautifully maintained home located in the desirable East C community of London, just few minutes from Fanshawe College and the Oxbury Centre Plaza, featuring Food Basics, a gym, and other essential amenities. Freshly painted on both the main and lower levels, this home shines with high-quality vinyl flooring on Main and Lower level and all-new lighting fixtures that brighten every space. The property has been professionally cleaned, making it truly move-in ready. This is a fantastic investment opportunity perfect for student rentals or those seeking long-term value in a rapidly growing area. For first-time home buyers, this home offers the perfect foundation to build your future. The property is ideally positioned near The London Plan and new Zoning By-law, which will support the development of 8,400 residential units marking the largest planned development in the city's history. Additionally, its adjacent to the upcoming Rapid Transit East London Link, offering unmatched connectivity via Highbury Avenue North and Oxford Street East. Whether you're investing or nesting, this property puts you in the heart of London's next big transformation. (id:60626)
RE/MAX Gold Realty Inc.
3989 Beaver Valley Road
Horsefly, British Columbia
13.34 acres with home & waterfront on McCauley Lake in Beaver Valley! The house has stunning views, 3 bedrooms, 1.5 baths on single level and attached garage. Heat is provided by wood-burning rock fireplace with insert plus electric baseboards. Connected to BC Hydro, shallow well & septic. There are developed hay fields on North portion of the property. The land on lakefront is treed and can be used for building/camping. BV-A zoning permits up to 2 houses and a variety of non-residential uses: Home occupation, home industry, farm retail sales, processing of farm products agri-tourism, horse-boarding, agricultural operations (horticulture, silviculture, livestock operations, beekeeping etc.), small sawmill, temporary construction/exploration/trapping/guiding camps and more... Located on maintained road (school bus route) in the heart of Beaver Valley known for its desirable micro climate and abundant wildlife. Rare opportunity to acquire a lakefront acreage at an affordable price. Sold as is, where is. (id:60626)
Horsefly Realty


