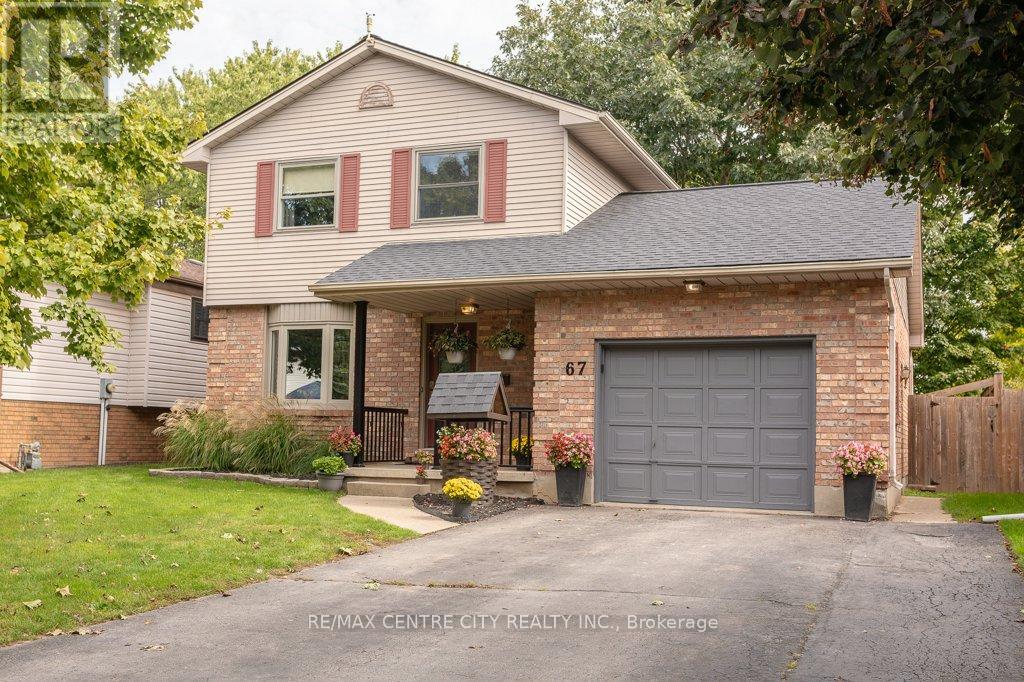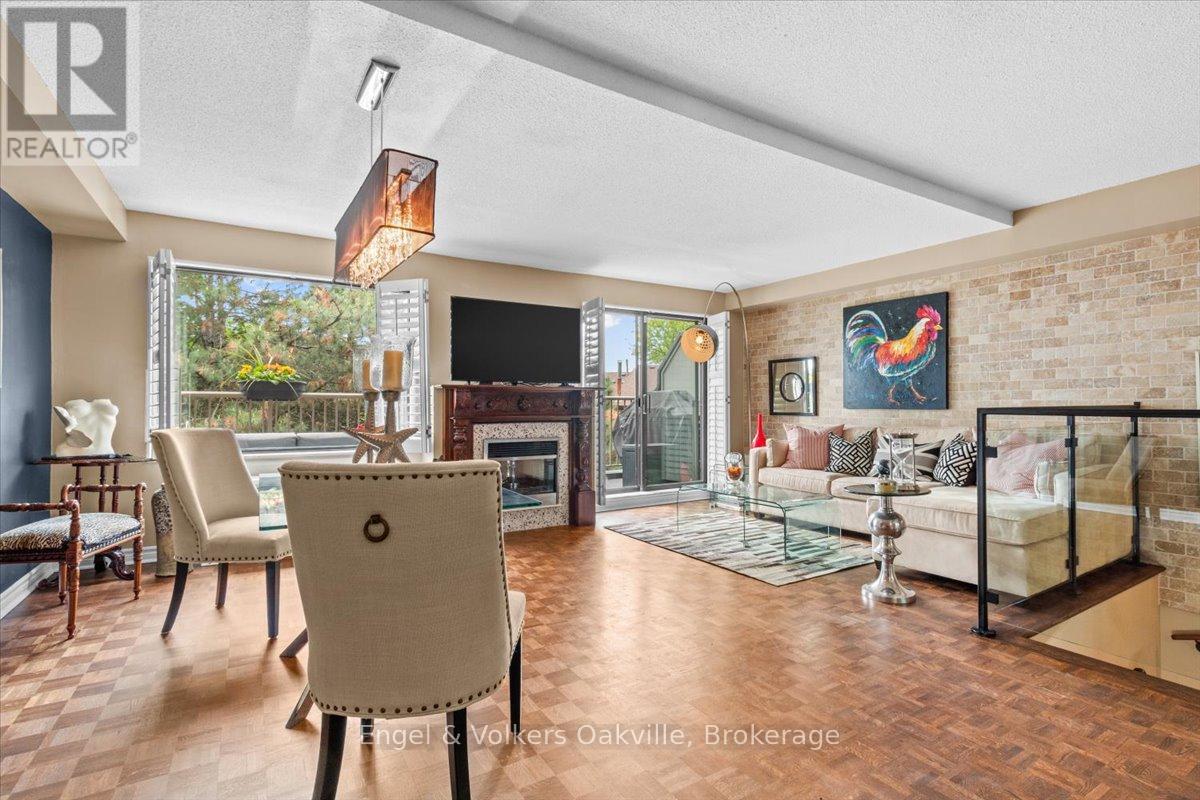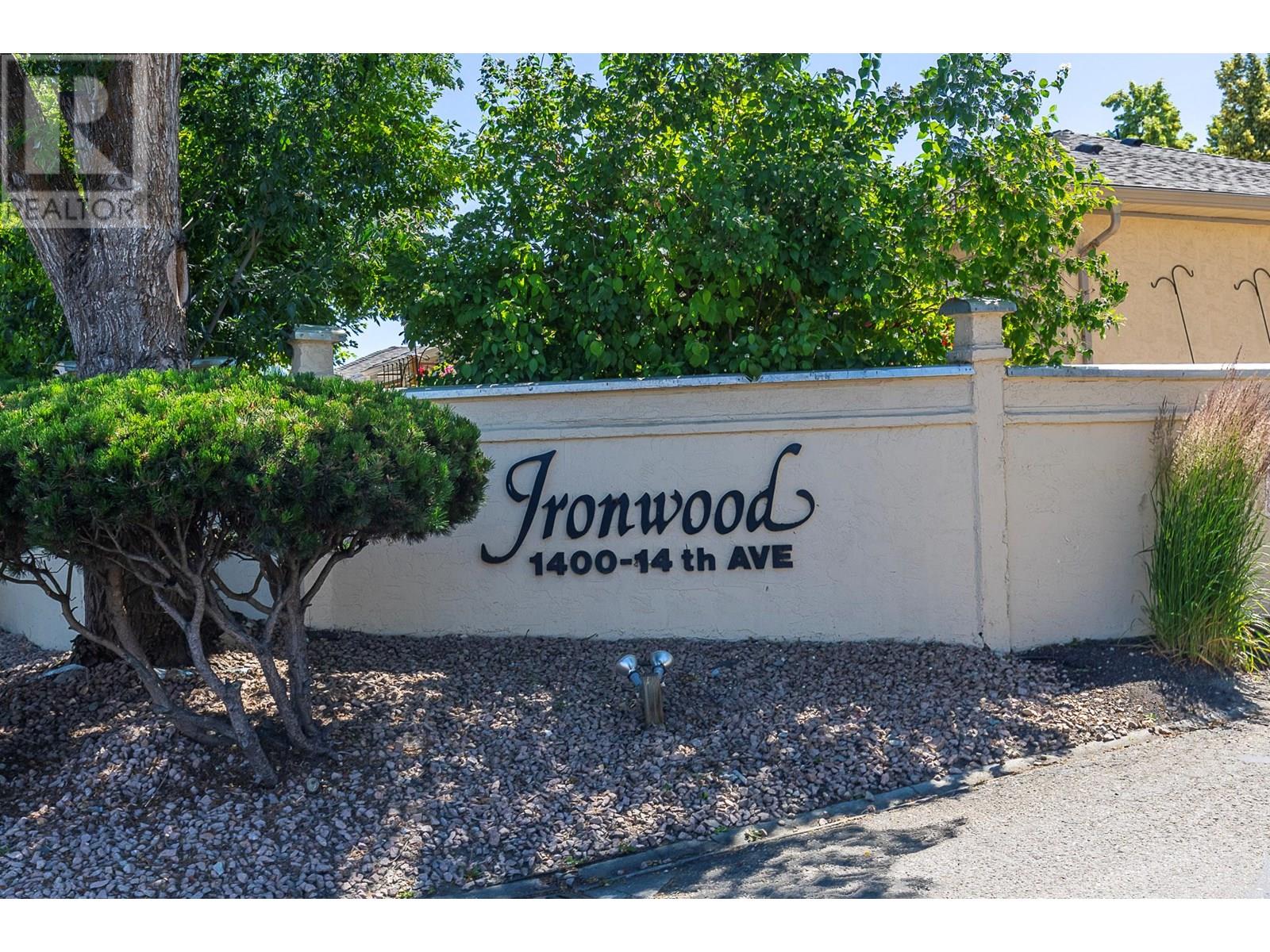273 Hillcrest Road Sw
Airdrie, Alberta
Welcome to the community of Hillcrest at 273 Hillcrest Road SW, Airdrie. This beautiful home offers 3 bedrooms and 3.5 bathrooms. Freshly painted with new vinyl flooring on the main floor, this addition brings a modern and stylish touch throughout. Enjoy outdoor entertaining on the spacious deck, complete with a BBQ gas line—ideal for summer gatherings. The single attached garage and additional parking pad provide convenient parking options. An illegal basement suite is an asset to this property, which is currently rented. This home is just a short walk to nearby playgrounds and schools, making it an ideal choice for growing families. Don’t miss out on this fantastic opportunity—Schedule your showing today! (id:60626)
Royal LePage Mission Real Estate
N311 - 455 Front Street E
Toronto, Ontario
Welcome to Canary District Condos! This ingeniously designed 1+1 bedroom, full bathroom condo with one parking space and one locker features a functional layout and modern design. Very bright unit with lots of natural light, a modern kitchen with built-in stainless steel appliances, wood floors throughout, ceiling-to-floor windows, sleek blinds, balcony, ensuite laundry, and one locker for additional storage. A large den is perfect for an office space or a daybed. Convenient location near the DVP and Gardiner Expressway, steps to an 18-acre green space with bike trails, George Brown College and a state-of-the-art YMCA, the Distillery District, Leslieville, St Lawrence Market, quick access to the downtown core, and Union Transit Station. Walk score of 93: steps to restaurants, cafes, boutique shops, groceries, easy commuting via streetcar and buses. Building amenities include 24 hr security and concierge, full-sized gym with sauna, guest suites, meeting room, theatre, rooftop patio with BBQ and garden lounge, party room, rec room, and bike racks. Maintenance fees include high-speed Internet, heat, air conditioning, water, building insurance, parking, and common elements. (id:60626)
Times Realty Group Inc.
67 Farmington Avenue
Aylmer, Ontario
Discover the charm of this welcoming two-storey brick home, nestled in a sought-after neighborhood of Aylmer, Ontario. With three bedrooms and one and a half baths, this property offers a comfortable and functional space for families. The beautifully landscaped yard features mature trees, a fenced-in backyard for privacy, and a spacious deck with a gazebo perfect for relaxing or entertaining. An attached garage with inside entry, a double-paved driveway, and ample parking add to the convenience. Inside, the main floor includes a bright eat-in kitchen alongside a versatile dining room that could also serve as a home office, enhanced by French patio doors leading to the backyard. The cozy family room offers a welcoming space to unwind. The finished lower level provides additional living space with a rec room, plenty of storage, a large laundry/utility room, and a bonus space that could be used as a pantry or extra storage. Recent updates include a new washer, dryer, and dishwasher, making this home truly move-in ready. Don't miss the opportunity to see it for yourself! (id:60626)
RE/MAX Centre City Realty Inc.
61 Hamilton Street
St. Catharines, Ontario
Step into a world of possibility at 61 Hamilton Street, where your aspirations come to life in this beautifully designed home. The heart of this residence is the chef's dream kitchen, boasting sleek navy cabinetry, stainless steel appliances, and warm wooden floors that invite culinary creativity and social gatherings.Natural light floods the living spaces, creating an ambiance of warmth and tranquility. The two living rooms offer versatile areas for relaxation, entertainment, or a home office, adapting to your lifestyle needs. Imagine curling up with a book by the window or hosting friends for memorable evenings.The serene bedroom, bathed in soft light, provides a peaceful retreat at day's end. With two impeccably designed bathrooms, including a luxurious glass-enclosed shower, your daily routines become moments of indulgence.This home's thoughtful layout maximizes every inch of its 15.6 m, with the charm of two floors connected by elegant staircases. The blend of modern amenities and classic touches, like the cozy basement living area, creates a unique living experience.Located in vibrant St. Catharines, this property offers the perfect balance of urban convenience and residential calm. Here, you're not just buying a house; you're investing in a lifestyle that nurtures your ambitions and enhances your daily life. Welcome home to 61 Hamilton Street where your future unfolds in style and comfort. (id:60626)
One Percent Realty Ltd.
402 - 1000 Cedarglen Gate
Mississauga, Ontario
Welcome to 1200+ sq. ft. of professionally & elegantly designed living in the quiet and connected Huron Park, Mississauga.This sun-filled 2-floor, 3-bedroom, 2 full-bathroom residence offers an open and airy layout with oversized windows and full southern exposure, providing tons of natural light throughout the main floor. The exclusive features include: an industrial grade glass entry door, wall-to-wall brick feature wall, rod-iron glass railing & more! Bedroom 1 w/ laundry access makes for a bright bedroom or office space. Step into the eat-in kitchen with granite countertops and new S/S appliances, flowing into the generous living and dining space, while sliding doors lead to a private south-facing terrace with an automated canopy(2024) backing directly onto peaceful greenbelt space. Newly remodelled main floor bathroom (2024) converted from a 2-piece to a 3-piece bath with a beautiful walk-in shower. Enjoy the luxury of two private outdoor spaces, including a second exterior terrace, plus convenient ground-level access, perfect for easy entry and daily living. Bring your pets! With public transit, grocery stores, restaurants, and the University of Toronto Mississauga (UTM) just a short walk away, you'll love the lifestyle this location offers. Just a short drive to Port Credit on the water & Downtown Toronto! Don't miss your opportunity to own this rare gem in a sought-after neighbourhood. (id:60626)
Engel & Volkers Oakville
202 - 10 Gatineau Drive
Vaughan, Ontario
This exceptional 1-bedroom condo in the desirable D'or Condos by Fernbrook Homes offers a bright, open-concept layout with sleek, modern finishes throughout. The spacious den, featuring sliding doors, is perfect for a home office or extra storage. The large primary bedroom boasts double mirrored closets and floor-to-ceiling windows, allowing natural light to flood the space. The open-concept kitchen is equipped with high-end built-in appliances, ideal for any cooking enthusiast. Residents of this esteemed building enjoy access to world-class amenities, including 24-hour concierge service, an indoor pool, hot tub, sauna, and a fully-equipped gym. There's also a yoga studio, party and dining rooms, a lounge, event kitchen, outdoor terrace, theatre room, guest suites, bike storage, and plenty of visitor parking. Located in the heart of Thornhill, this condo is just steps away from shopping, dining, and all the amenities you need offering an unparalleled opportunity for modern, comfortable living. (id:60626)
Sutton Group-Admiral Realty Inc.
847 Stedwell Street
London, Ontario
This stunning, uniquely designed modern home sits in the heart of London, offering a prime location near shopping, downtown, and the vibrant Old East Village. Built around 2016, it blends contemporary style with an established neighbourhood feel. The open-concept layout maximizes space, featuring soaring 11-foot ceilings, large windows throughout—including oversized basement windows—and high-end finishes that create a bright, inviting atmosphere. The sleek kitchen boasts a beautiful, oversized island perfect for hosting guests and everyday living, complemented by quartz countertops, chic cabinetry, and stainless steel appliances. A spa-like main bath offers a dual vanity, soaker tub, and standalone shower, while the main-level bedroom provides flexibility as a home office. The fully finished basement includes a cozy living space, two additional bedrooms, and another full bath with a double vanity, offering potential for an in-law suite. Brand new AC installed a year ago. Close to transit and with quick access to the 401 via Highbury, this home is ideal for a small family or working professionals seeking luxurious finishes at an amazing price—or as a lucrative income property. Move-in ready and truly impressive, this home is a rare find in the area! (id:60626)
Exp Realty
607 Highview Drive
St. Thomas, Ontario
Are you looking for a move-in condition 3 Bedroom brick Bungalow with a fully finished basement, located on a nicely landscaped lot that backs onto a park? Then you need to have a look at this immaculate bungalow. The main floor features a spacious open concept floorplan with hardwood flooring and a vaulted ceiling, encompassing a bright south facing Livingroom overlooking a Dining area and an updated Kitchen with a Breakfast Bar, stainless steel appliances with a gas connection plus convenient access to the covered rear Sundeck. There are also 3 good sized Bedrooms with laminate flooring and an updated centrally located 3 piece Bath. The lower level features a large Recreation Room with a cozy gas Fireplace, a Den / Craft Room with laminate flooring, a 4 piece Bath, a Utility / Laundry / Storage Room and a Cold Room. Outside you'll find a covered front Porch, a paved drive for 3 vehicles, a covered Sundeck that's perfect for all-weather entertaining, a fully fenced rear yard that backs onto Oldewood Park and an 8' x 15' Garden Shed. Recent updates include Central Air 2022, Main floor Bath renovated 2022, Owned Hot Water Tank 2019, Shingles 2018, Front and Side doors 2022, painted throughout 2022 and west side fence 2024. Note: wired for an EV charging station but the charging unit is excluded. Forest Park Public School, St Annes Catholic Elementary School, Pierre Elliott French Immersion Public School and Central Elgin Collegiate High School, Elgin Centre Shopping Mall, YMCA and other Recreational facilities are nearby. Don't miss the opportunity to view and own this beautiful home. (id:60626)
Coldwell Banker Star Real Estate
505 10899 University Drive
Surrey, British Columbia
Welcome to the Observatory, a conveniently located two-bedroom home in central Surrey, just across from the Gateway SkyTrain station. Perfect for first-time home buyers or downsizers, this well-maintained building offers large windows that flood the space with sunlight throughout the day, complemented by a cozy gas fireplace in the living room for warmth at night. The property includes 1 parking space and 1 locker, and residents can enjoy building amenities such as a gym, hot tub, steam room, and party room. Don't miss out on this opportunity-call today to schedule your showing! (id:60626)
Woodhouse Realty
1400 14 Avenue Unit# 7 Lot# 7
Vernon, British Columbia
Welcome home to this newly updated 2 bed, 2 bath rancher nestled within a fantastic 55+ community! Residents enjoy access to a private in-ground salt water pool, clubhouse, beautifully landscaped grounds and RV parking. Inside this beautifully renovated level-entry home you will find an array of modern upgrades. Updates include newer laminate flooring, updated bathrooms, newer furnace, newer vented hot water, newer A/C, newer appliances, new roof, new windows (at the expense of the Owner). Other great features are spacious kitchen with lots of cabinetry, pantry with slide out drawers, countertops, eating bar, gas stove, breakfast area, gas fireplace, 3 strategically placed skylights to maximum light, retractable remote awning over patio, 2 very spacious bedrooms with large closets, main bedroom features board & batten headboard wall and a new quartz countertop in ensuite. Laundry room with new stackable w/d and a custom built cabinet. Main bath has a new tub and tile. Slider to your large patio off the kitchen to enjoy the sun or instant shade with remote awning that nicely covers the area! One car garage. Take advantage of all planned monthly events and just stroll across the street to play a round of golf at Hillview. Close to all amenities and transit. Strata covers landscaping, roadway & walkway snow removal, City services; water, sewer & garbage and access to the clubhouse and pool area. Pets welcome – 1 dog or 1 cat! (id:60626)
Royal LePage Downtown Realty
10 Sereno Ln
Fort Saskatchewan, Alberta
5 Things to Love About This Home: 1) Modern Design & Functionality – This brand-new home blends open-concept living with thoughtful details like a spacious kitchen with island, breakfast bar, pantry, and mudroom with built-in bench and cubbies. 2) Bonus Spaces – Enjoy the upper-level bonus room—perfect for movie nights or a home office—and a laundry room for added convenience. 3) Luxurious Primary Retreat – The primary bedroom features a walk-in closet and a stunning 5pc ensuite with dual sinks, stand-up shower, and a relaxing soaker tub. 4) Smart & Spacious Layout – With 3 bedrooms, a double attached garage with floor drain, and a separate side entrance, there’s room to grow and flexibility for future development. 5) Location & Lifestyle – Nestled on a large lot in a quiet cul-de-sac, just minutes from parks, playgrounds, schools, and all the amenities your family needs. *Photos are representative* (id:60626)
RE/MAX Excellence
73 Elliot Wd
Fort Saskatchewan, Alberta
Welcome to this spacious 2-storey home located in the desirable South Pointe community of Fort Saskatchewan. The main floor offers a functional layout featuring a den, mudroom, a stylish kitchen with pantry, a bright dining area, a cozy living room with a fireplace, and a convenient 2-piece bathroom. Upstairs, you’ll find a large bonus room perfect for family time or a home office. The primary bedroom includes a walk-in closet and a luxurious 5-piece ensuite. The second bedroom also features a walk-in closet and its own private 4-piece ensuite, while a third bedroom is served by an additional 4-piece bathroom. Completing this fantastic home is a separate entrance, walkout basement and a double attached garage, offering plenty of parking and storage. This home blends comfort, space, and functionality—perfect for modern family living. (id:60626)
Sweetly
















