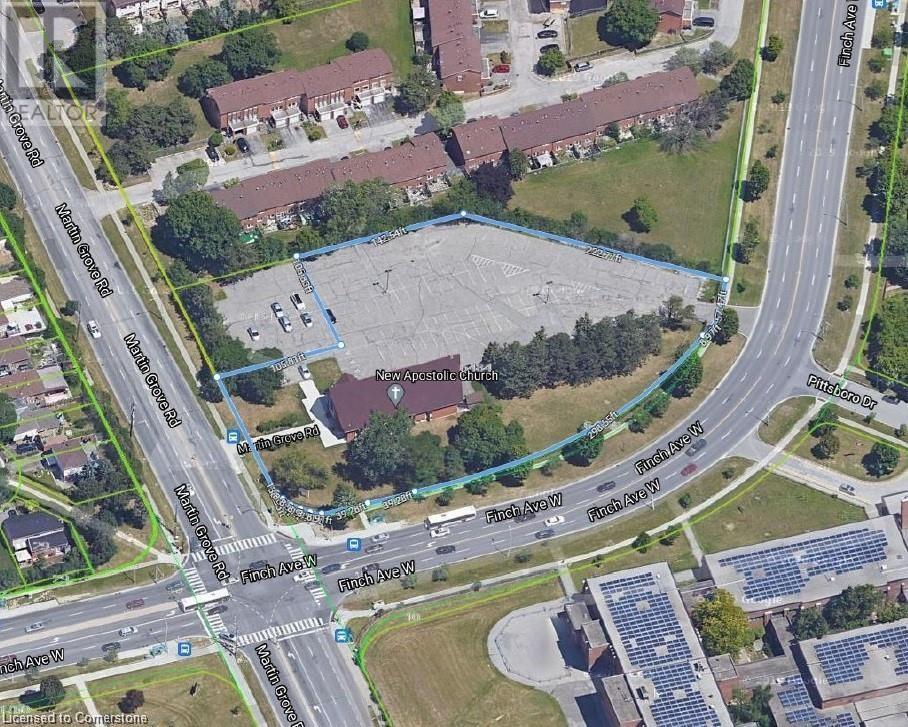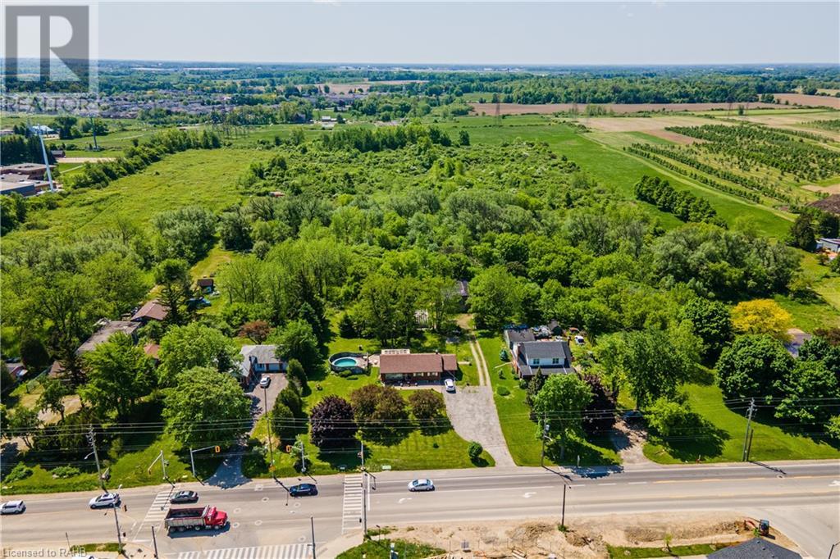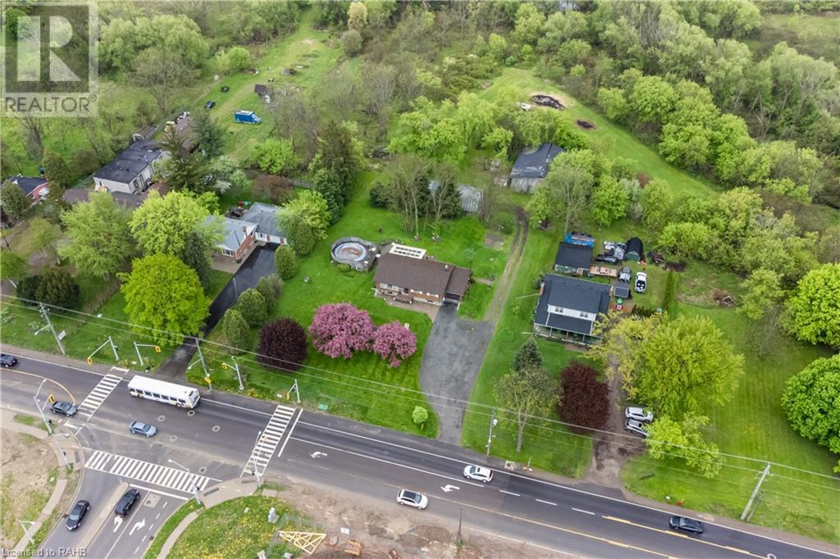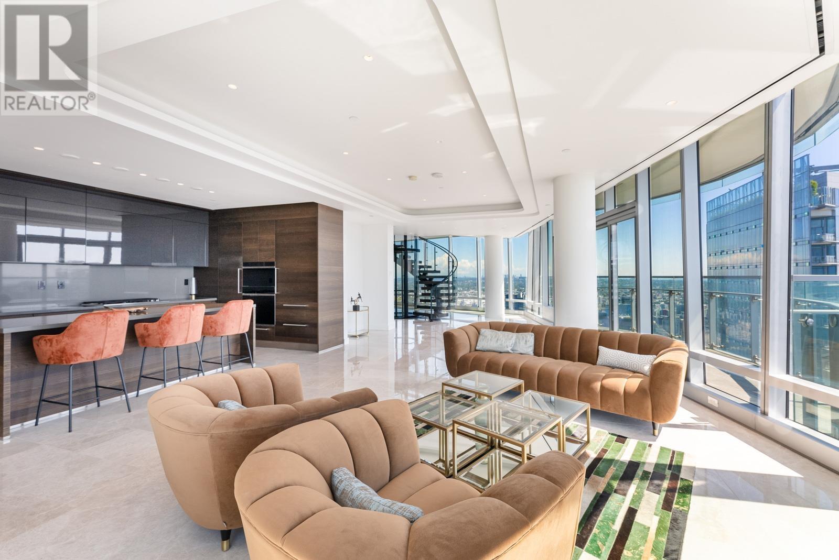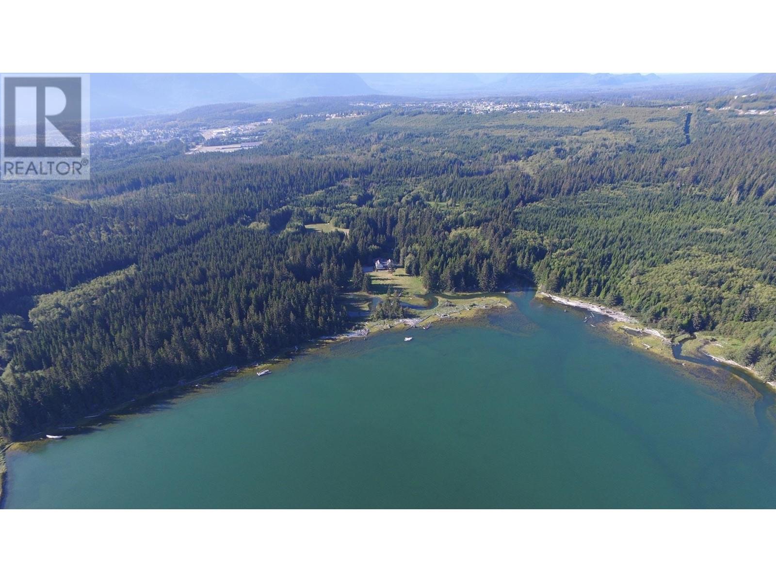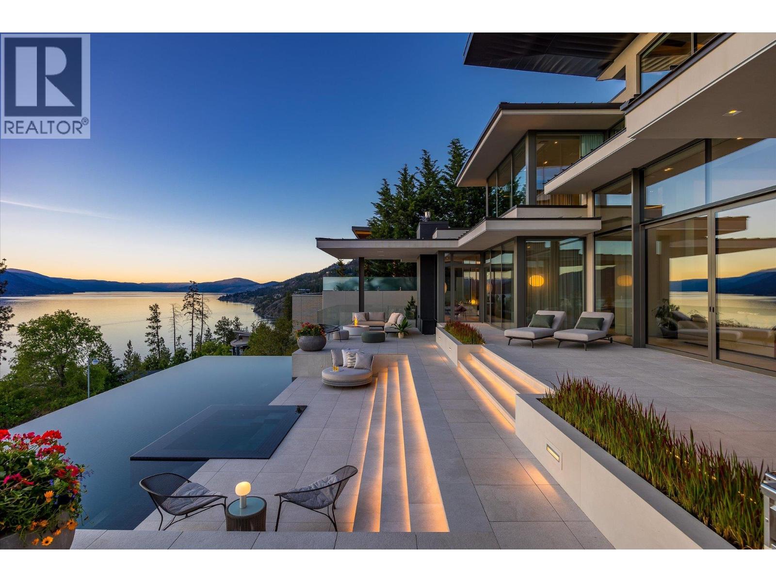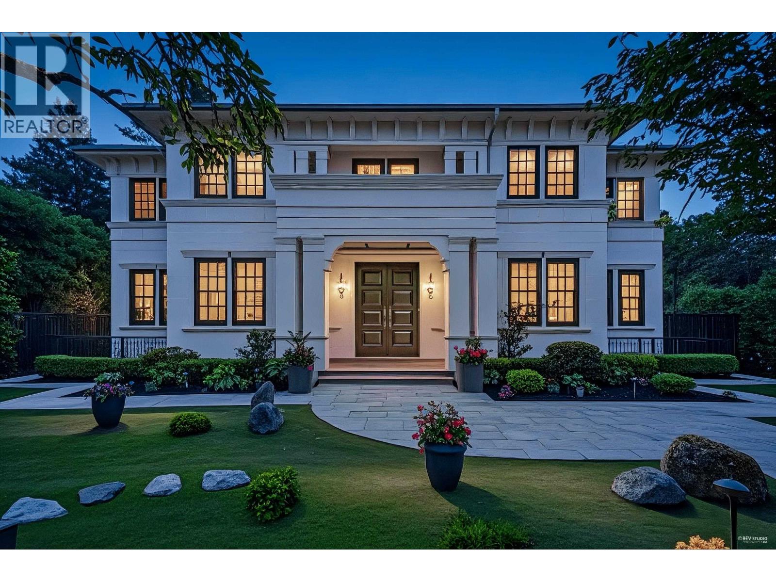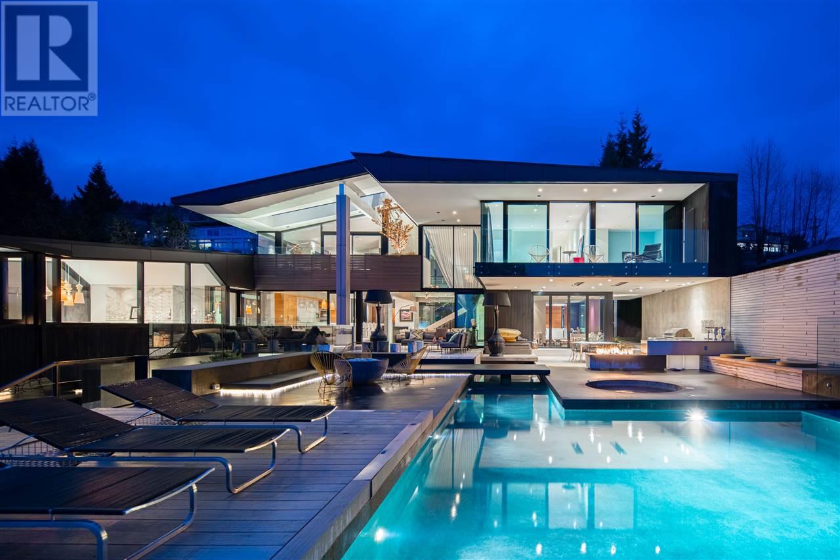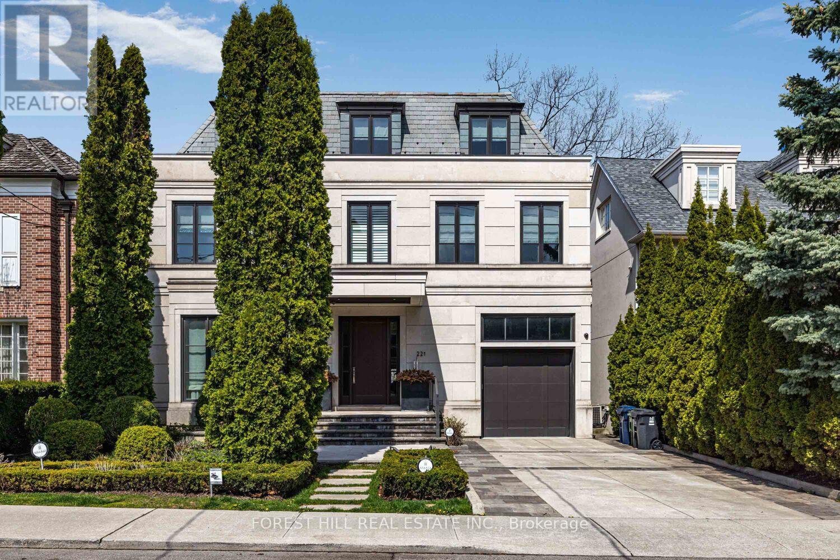6484 Finch Avenue W
Toronto, Ontario
Prominent arterial Intersection with Finch West Light Rail Transit Access. Humber college nearby. Zoning Bylaw amendment required to permit residential use. Current use includes a 5,806 sq.ft. Church building with 4,466 sq.ft. finished basement. Ideal site for future multi unit resdidential development. Directions Northeast corner of Martin Grove Road and Finch Avenue West (id:60626)
Citimax Realty Ltd.
1048 Garner Road E
Ancaster, Ontario
Land banking opportunity just across from new residential development. 19.5 acres of land surrounded by residential homes and schools, close proximity to 403 and John C Munro Airport. Part of the Airport Expansion Lands. Lot sizes as per plan provided by Seller; Two parcels being sold as one. PIN for other parcel 170810044. Two access points on Garner Rd. All room sizes are approximate and buyer to do own due diligence for zoning and future development, sq/ft etc. Zoned A2. Seller would like to remain in the house for a time after if possible. Stream running through part of the land, please do not walk property without notifying the Listing Brokerage. (id:60626)
Keller Williams Edge Realty
1048 Garner Road E
Ancaster, Ontario
Land Banking opportunity of large parcel of land included in the Hamilton Airport Expansion lands. Surrounded by residential and schools. House on property is occupied by Seller. Lot sizes provided by Seller. Close to the 403/6 interchange. Stream running through part of the property. Please do not walk property without notifying LB (id:60626)
Keller Williams Edge Realty
1048 Garner Road E
Hamilton, Ontario
Attention Developers and Builders! Land banking opportunity just across from new residential development. 19.5 acre land parcel surrounded by Residential redevelopment and schools. Close to John C Munro airport and 403 interchange. Lot sizes as per plan provided by Seller. Stream running through part of land. A2 Zoning. Note: two parcels being sold together with two access points off Garner Rd. Please do not walk property without notifying Listing Brokerage. (id:60626)
Keller Williams Edge Realty
Ph3 1151 W Georgia Street
Vancouver, British Columbia
Perched on the 68th floor of one of Vancouver's most iconic architectural landmarks, Penthouse 3 is a masterpiece in the sky. Designed by Steve Leung Design Group, the interiors of the penthouse are elegantly crafted and inspired by the element of Earth. South-facing with stunning views of English Bay, Stanley Park, North Shore Mtns. Private rooftop terrace boasts a custom Whirlpool hot tub that comfortably seats 4-6 people - perfect for unwinding while taking in the sunset vibes! (id:60626)
Jovi Realty Inc.
19613-19655 28 Avenue
Langley, British Columbia
Prime 4.39-acre industrial development opportunity in the heart of Brookswood's Booth NCP. Located within the Township of Langley's designated Employment Lands, this flat and clear site has a rezoning application formally submitted to the City for light industrial use. Preliminary plans feature grade-level loading, wide drive aisle access, visitor parking, greenway dedication, and plaza space, with architectural and engineering work already underway. The property offers dual access and prominent road frontage, providing excellent flexibility for site layout and circulation. Surrounded by new development in a fast-growing industrial corridor. Call for info package. DBL EXP# R3027532 (id:60626)
RE/MAX Bozz Realty
2255 Kitamaat Villge Road
Kitimat, British Columbia
Surrounded by lush acres and stunning wildlife, Minette Bay Lodge is a 74 acre master plan community ready for development with the only luxury, hotel-style oceanfront accommodation in not only Kitimat, but in Northern BC. This immaculate 10-room plus owner suite facility, with carefully maintained grounds, offers guests a unique opportunity to experience British Columbia's wilderness within a private and relaxing atmosphere, sitting at the end of the Douglas Channel tucked around the corner from the estuary. With land in Kitimat becoming increasingly scarce, and with new opportunities on the horizon with Cedar LNG expansion, the lodge and ocean-front land is the only waterfront opportunity of its size. Countless masterplan development possibilities including modular home community, village style mixed use housing and retail complex, hotel/hospitality/accommodation, spa, restaurant and pub within this two-title parcel, located only five minutes from town and 12 minutes to LNG Canada site. (id:60626)
Royal LePage Westside Klein Group
180 Sheerwater Court Unit# 20
Kelowna, British Columbia
Nestled in exclusive Sheerwater, Mont des Cieux the prestigious 2023 Home of the Year awarded by the Okanagan Housing Awards of Excellence, offers the ultimate lakefront living experience. This luxurious 10,000 square foot custom residence is strategically designed to provide unparalleled privacy and breathtaking views of Okanagan Lake. Constructed primarily of steel, concrete, and glass, this home radiates a sophisticated warmth. The glass-enclosed elevator seamlessly connects the various levels. The expansive great room, featuring soaring ceilings and walls of windows, fills the space with natural light, creating a serene ambiance. Step outside to the infinity pool overlooking Okanagan Lake or find tranquility in the back hillside seating area beside a tiled pond and waterfall, both designed for your relaxation and enjoyment. With cutting-edge mechanical systems, solar panels, and a fully-automated Crestron system, this visionary masterpiece stands out in the Okanagan region. Imported triple-pane windows from Austria, glass panels from Germany, millwork from Italy, furniture from Australia, and gym equipment from Poland all ensure this home is of the highest international standard. Boasting three primary suites, a state-of-the-art theater, and a wine cellar capable of storing over 300 bottles, Mont des Cieux offers a lifestyle of unparalleled luxury and sophistication. Embrace the Okanagan lifestyle with the benefit of lakefront access and your boat slip at the private wharf. (id:60626)
Sotheby's International Realty Canada
1630 Avondale Avenue
Vancouver, British Columbia
Meticulously custom-built home sitting on 89'x175' lot, in the most desirable Shaughnessy neighborhood. Inspired by traditional European architecture with modern touches around every corner. 5777 sqft luxury living space with smart home system, exceptional quality finishing features 4 bdrms up & 2 bdrms in the basement, steam/sauna, wine cellular and theater/rec. rm. Semi-precious, translucent fossil granite countertops and a hidden stainless steel, industrial Wok kitchen contribute to the home´s contemporary interior design. The open concept extends outdoors to a stunning 40 ft infinity edge pool and jacuzzi wrapped with stained teak decking and surrounded by manicured Zen Gardens, putting green, a creek, soothing waterfall, Japanese Garden and cherry blossoms. A true unique masterpiece! (id:60626)
RE/MAX Crest Realty
Luxmore Realty
1071 Groveland Road
West Vancouver, British Columbia
A truly modern architectural masterpiece by Mcleod Bovell Modern Houses that is not only unique and beautiful, but also functional and maximize the sweeping views of Downtown Vancouver and the Ocean. This concrete constructed contemporary home is situated in a gently sloped 27094 square ft lot, with over 10000 square ft inside, bright and spacious. The double height living area is open and airy. Through the huge aluminum glass pivot doors which created smooth transition from indoor to outdoor living, is the expansive outdoor area that is covered by 25 ft roof overhang that allows the family to enjoy all year long, with compliments of BBQ area, fire pits and infinity pool overlooking the fascinated views. Each section of the home is seamlessly blending into the next for a cohesive feel. (id:60626)
RE/MAX Westcoast
Coldwell Banker Prestige Realty
22 Strada Del Noce
Roma/italy, Ontario
This Mesmerizing Medieval Property Is an Exclusive Shelter From the Chaos, Skilfully Restored to Offer Modern Luxury of the Highest-Level. It Embodies the Perfect Balance Between Contemporary Design and Natural Beauty, Where Ancient Materials and Innovative Solutions Merge in a Constant Dialogue. It Consists of Three Buildings: The Main House, the Tower and the Spa, With the Possibility of Building an Additional Annexe. The Main House, Furnished With High-Quality Elements, Is Composed of a Spacious and Bright Living Room, a Dining Area, the High-Tech Kitchen, and the Guest Bathroom. On the Lower Floor Is the Cellar, While on the First Floor There Is the Master Bedroom With Private Terrace, the Studio, the Walk-in Closet, the Bathroom, and a Second Room With Private Bathroom. The Tower Consists of a Living Room, 4 Bedrooms and 2 Bathrooms. The Spa Area Includes a Jacuzzi Tub, Sauna and Turkish Bath, as Well as Two Double Bedrooms and a Laundry Area. Outside, the Park has Been Carefully Redesigned and Complemented by a Series of Relaxation Areas, for a Full Sensory Immersion in the Landscape. An Invitation to Open-Air are Likewise the Bocce Court and the Swimming Pool With Its Refined Solarium. (id:60626)
Engel & Volkers Toronto Central
221 Dunvegan Road
Toronto, Ontario
Welcome to 221 Dunvegan Road, where timeless design meets uncompromising craftsmanship. Expertly constructed by an acclaimed Forest Hill builder, this residence offers an extraordinary blend of luxury, comfort, and functionalitymaking it one of the most desirable properties in the neighborhood. Boasting a total of 8 luxurious bathrooms, every inch of this exceptional family home has been thoughtfully designed to accommodate modern living while exuding elegance and warmth. From the grand entryway to the refined principal rooms, you'll find custom millwork, premium finishes, and sophisticated architectural details that elevate the living experience. The heart of the home is its seamless connection between indoor and outdoor living. Multiple walkouts across different levels lead to your own private garden oasisan entertainer's dream. The beautifully landscaped grounds feature an in-ground pool and hot tub, expansive lounging area, and lush greenery. The perfect setting for hosting guests or enjoying tranquil family moments in complete privacy. This is not just a homeits a lifestyle. Located in one of Torontos most prestigious and family-friendly neighbourhoods, youll enjoy proximity to top-rated schools and neighbourhood shops. Dont miss the opportunity to own this Forest Hill gem, where every detail has been elevated to deliver an unmatched living experience! (id:60626)
Forest Hill Real Estate Inc.

