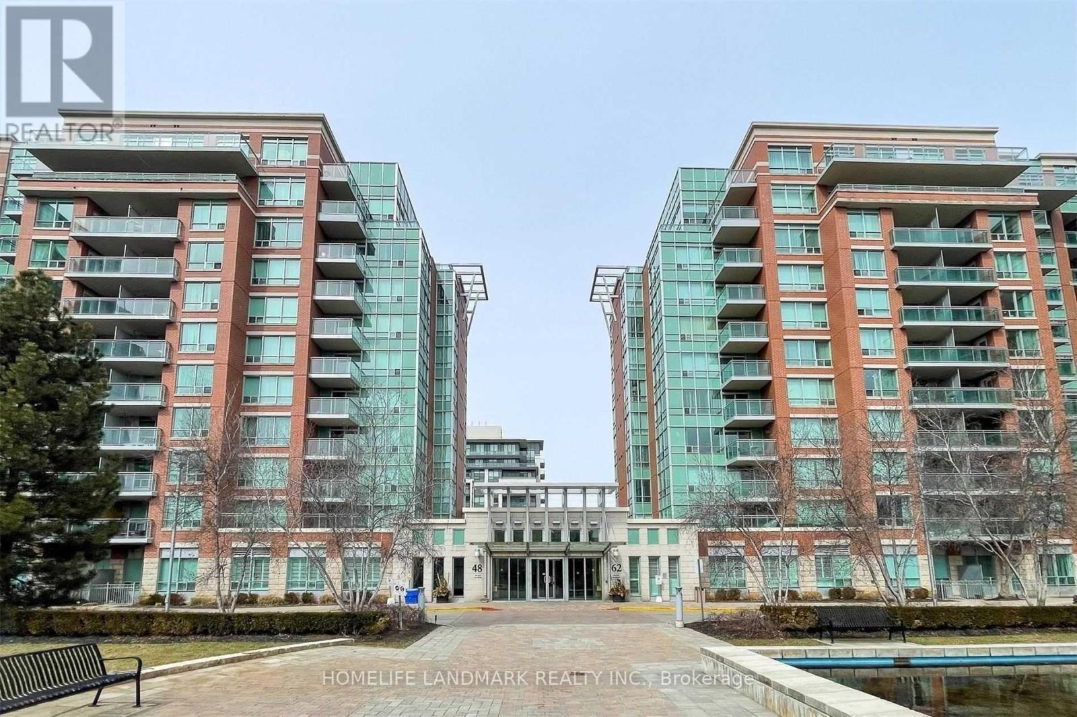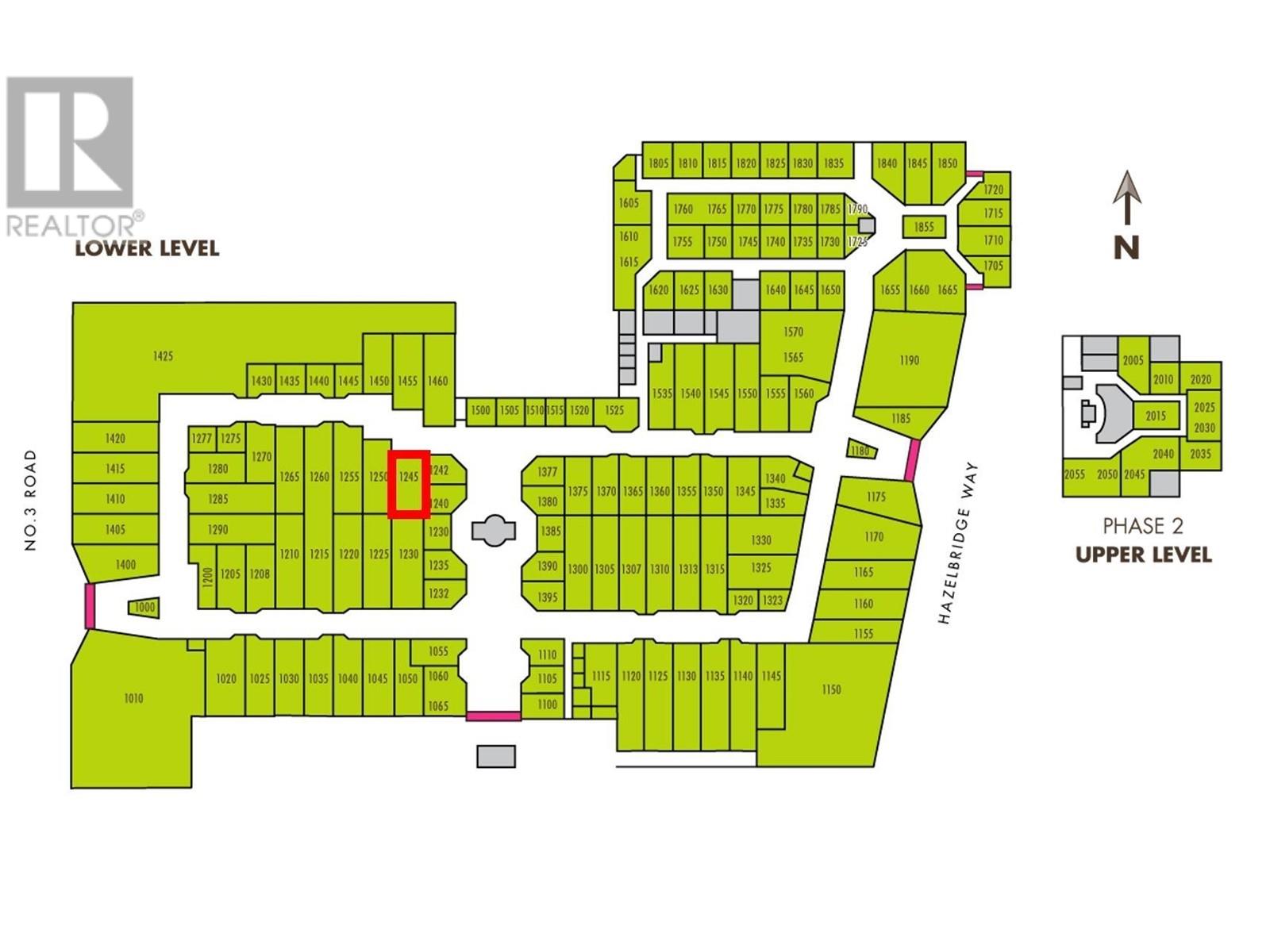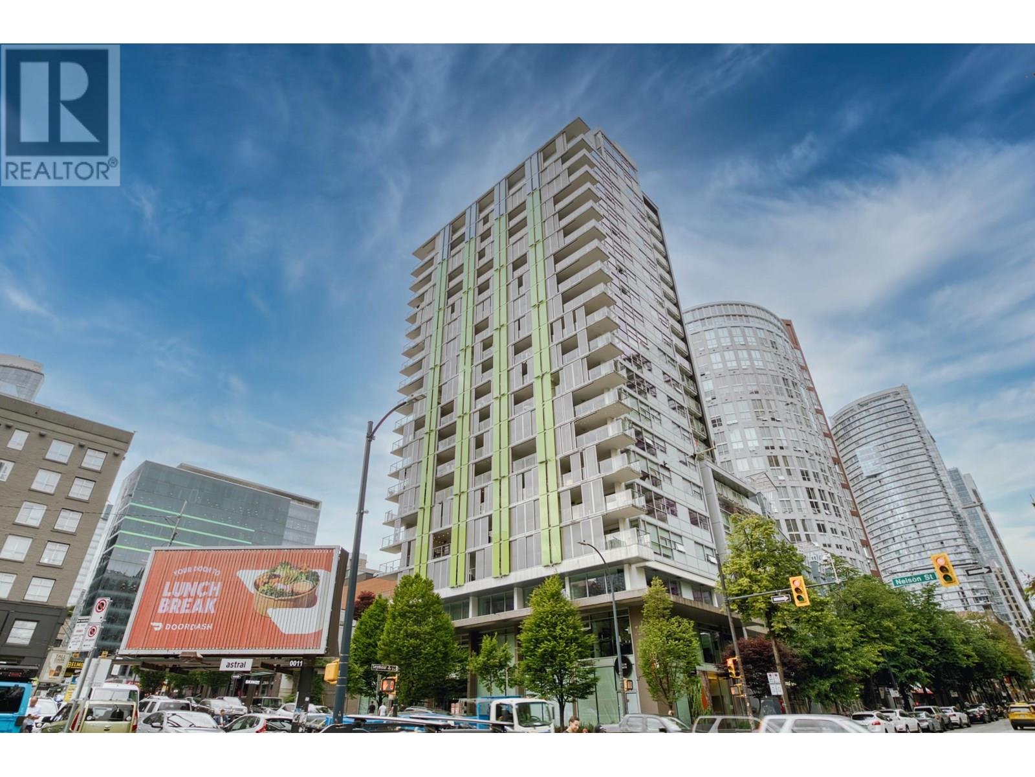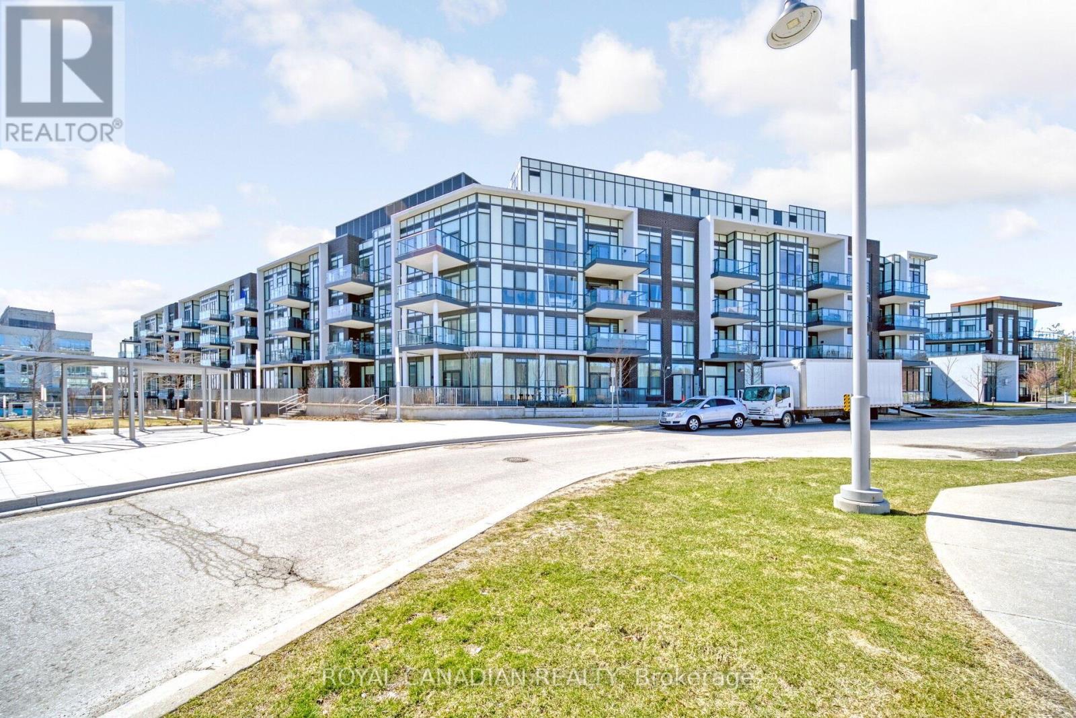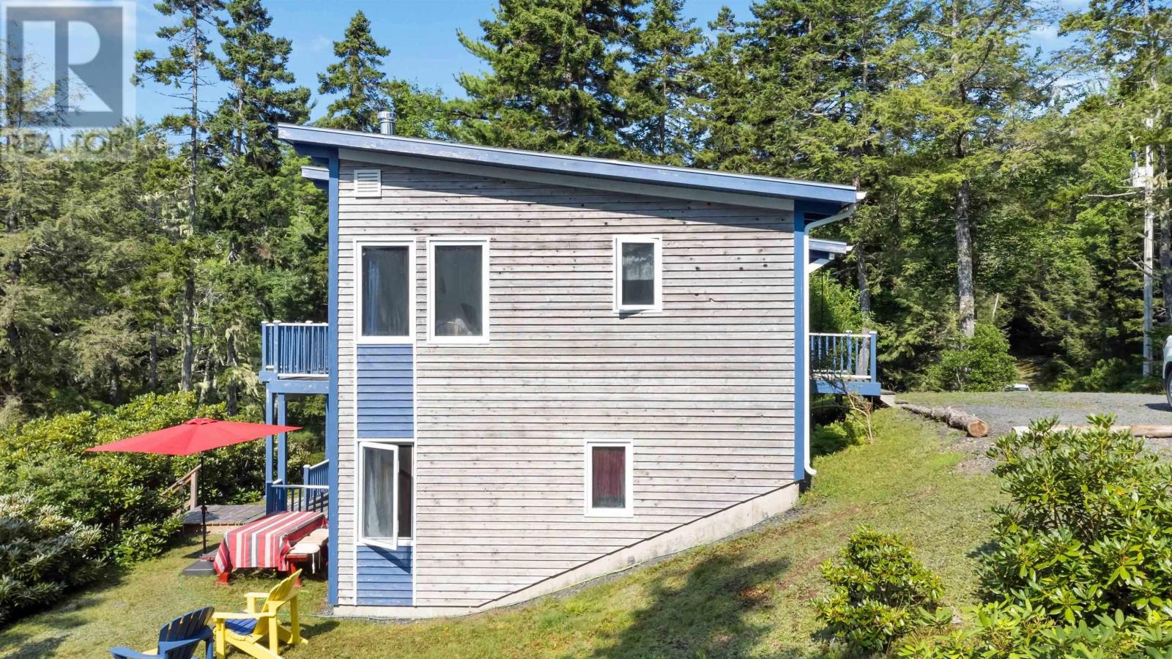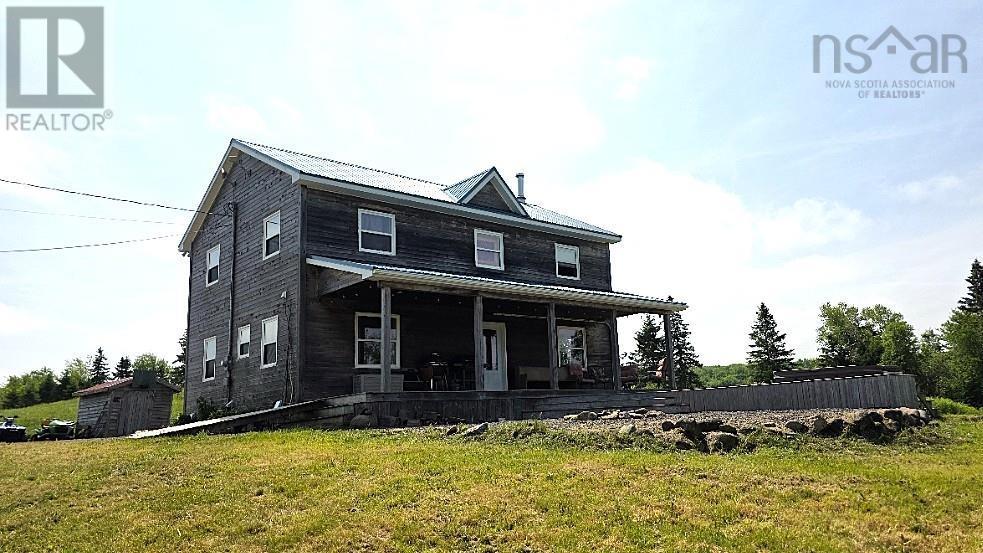826 - 62 Suncrest Boulevard
Markham, Ontario
Welcome To 826-62 Suncrest Blvd. *Top 5 Reasons to Buy This Beautiful 1 Bedroom Condo * 1.Prime Location! Situated in a Highly Sought-After Area, This Condo is Just Minutes From Highway 7/404/407 and Top-Rated Schools. You Will Enjoy Easy Access to Shopping Centres, Restaurants, Public Transit, and Parks All Within Walking Distance *2. Functional Layout! The Open-Concept Floor Plan Maximizes Space and Natural Light, Making The Unit Feel Larger And More Inviting. The Generously Sized Bedroom, Spacious South Facing Living Area and Private Balcony, Overlook The Beautiful Garden, Just The Perfect Mix of Comfort and Practicality. *3. Well Managed Building. Secure & Well-Managed With 24H Concerige, Great For Your First Condo or Downsizing. *4. Excellent Amenities! Enjoy Access to a Fitness Center, Indoor Pool, Party Room, Garden, Underground Parking & Locker. *5. Strong Investment Value With Consistent Demand in The Area, This Condo Offers Excellent Potential For Both Long-Term Appreciation and Rental Income. Whether You Are A First-Time Buyer Or An Investor, This Is A Good Choice. (id:60626)
Homelife Landmark Realty Inc.
1245 4380 No. 3 Road
Richmond, British Columbia
Parker Place located in central Richmond with walking distance to Canada Line Skytrain station with plenty of free parking for customers. Here's a golden opportunity to own a great investment retail space with a stable tenant running a reputable business. Excellent exposure near the food court on the ground floor, tastefully updated and maintained with fully equipped security system. A spacious office and a storage room tucked in the back of the store. Please do not disturb tenant. Showing with minimum 24 hours notice only. (id:60626)
Royal Pacific Realty Corp.
116 - 326 Major Mackenzie Drive
Richmond Hill, Ontario
Welcome to 1+Den at Mackenzie Square . All Inclusive Maintetance Fee. Ground Floor Unit Overlooking The Courtyard. 24-hour concierge, gym, heated indoor pool, sauna, party room, rooftop terrace, games room, tennis court, well-appointed guest suite, underground car wash . Close To Ttc And Go Stations, Bus Stop At The Front Of The Building. Easy Access To All Major Highways. 24 Hour Security (id:60626)
Royal Team Realty Inc.
1801 999 Seymour Street
Vancouver, British Columbia
Spacious and bright studio + den at 999 Seymour-a Vancouver Urban Design Award-winning building by Townline. Located on the 18th floor between Yaletown and the entertainment district, this suite features floor-to-ceiling windows with custom blinds, engineered hardwood floors, quartz countertops, stainless steel appliances (including integrated fridge and dishwasher), soft-close cabinetry, and ample in-suite storage. The den is perfect for a home office, and the 4-piece bath adds a charming touch. Includes in-suite laundry and 1 locker. Pets and rentals allowed. Currently tenanted month-to-month. (id:60626)
Royal Pacific Realty (Kingsway) Ltd.
34 Lincoln Drive
Belleville, Ontario
Welcome to your future home! This stunning freehold townhome offers the perfect blend of contemporary design, functional space, and low-maintenance living - all with no condo fees. Thoughtfully crafted with high-end finishes and an open-concept layout, this home is ideal for first-time buyers, growing families, or anyone looking to enjoy the benefits of new construction in a vibrant, up-and-coming community. The open-concept main floor features sleek laminate flooring, creating a warm and inviting space that's perfect for both everyday living and entertaining. Upstairs, the master bedroom is a true retreat, complete with a private ensuite and a walk-in closet - a perfect escape after a long day. The second floor also offers three additional well-sized bedrooms, providing plenty of space for family, guests, or home offices. Plus, the convenient second-floor laundry means no more hauling laundry up and down the stairs. This charming home is perfectly situated in a sought-after neighborhood, offering easy access to shopping, restaurants, schools, and parks. Everything you need is just a short walk or drive away, making it the ideal place to live for those who value convenience and community. (id:60626)
Royal LePage Proalliance Realty
103 Mowat Street
Stratford, Ontario
Classic 1.5-storey yellow brick home on Mowat Street in the City of Stratford. Showcasing original craftsmanship, this home features hardwood floors, natural wood trim and solid wood doors. The high baseboards, detailed casings, and mouldings add to its timeless appeal. Functional glass sliding doors between Living and Dining Room. Updated kitchen boasts maple cabinetry and newer stainless steel appliances, with a bright 3 season sunroom overlooking the fenced backyard. Upstairs, you will find three bedrooms and a main 4pc bath with a charming clawfoot tub. Recent updates include a newer furnace (2022), an oversized A/C unit (2022), Hot Water Tank (2022) and a lifetime steel roof (2022). The unfinished basement offers great potential for storage. Ideally located near a public school and downtown amenities, and grocery store. This lovingly cared for home awaits its new owners. (id:60626)
Royal LePage Hiller Realty
352 - 415 Sea Ray Avenue
Innisfil, Ontario
Welcome to the exclusive High Point building at Friday Harbour Resort. This stunning 1-bedroom condo features a breathtaking waterfront community, modern finishes, and resort-style living. The bright and spacious open-concept layout boasts 10-foot ceilings with floor-to-ceiling windows. The modern kitchen includes a breakfast bar, stainless steel appliances, quartz countertops, and a backsplash. Walk out to the balcony overlooking the pool and courtyard. Enjoy in-suite laundry for added convenience. Resort-style amenities include a private pool, hot tub, award-winning golf course, outdoor pools, beachfront, sports courts, gym, and more. Located just an hour from Toronto, this property offers the perfect year-round or weekend retreat. (id:60626)
Royal Canadian Realty
Lot A Marine Dr
Port Alice, British Columbia
Bring your tourist hotel/motel business and development ideas to the west coast of Vancouver Island! The Village of Port Alice is offering for sale an oceanfront property for development into tourist accommodations. The 1.25-acre property has a friendly topography with services readily available, beautiful south-west exposure, a walk-on round stone pebble beach and paved road access. It has a nice, gradual southern slope towards the 140ft of walk-on oceanfront. The lot is fully cleared. The purpose of the offering is to create tourist accommodations as part of the Village’s economic development plan. The Village would like to see a permanent structure with amenities built on the lot that will produce future job opportunities. The property is a stunning oceanfront location and ready for development. (id:60626)
Royal LePage Advance Realty
263 New Brighton Walk Se
Calgary, Alberta
***OPEN HOUSE SUNDAY: July 20th, 2:30 pm - 4:30 pm *** Introducing this stunning 3-storey end-unit townhouse, built in 2015, offering an impressive 1,582.43 SqFt of stylish and functional living space. Thoughtfully designed for both luxury and comfort, this contemporary home features an attached double garage and a spacious layout with 3 bedrooms and 2.5 bathrooms.On the main level, you'll find the convenience of the oversized attached garage and a concrete driveway — providing parking for up to 4 vehicles and additional storage space. This level also includes a welcoming foyer, laundry area, and mechanical room.The second floor offers a bright and open-concept living space that seamlessly integrates the living room, dining area, and kitchen — perfect for entertaining or everyday living. Large windows flood the area with natural light, creating a warm and inviting ambiance. A thoughtfully designed coffee station adds a cozy and practical touch, making the space feel even more like home.The kitchen is a chef’s dream, featuring modern stainless steel appliances, quartz countertops, ample cabinet space, a functional breakfast island, and a garburator for added convenience. A convenient 2-piece powder room completes this level.Upstairs, the luxurious primary suite provides a peaceful retreat with a spacious bedroom, walk-in closet, and private 3-piece ensuite featuring high-end fixtures. Two additional bedrooms offer flexibility for family, guests, or home office use and are serviced by a modern 4-piece bathroom.This home is also equipped with a variety of smart features, such as humidity sensors in the bathrooms that automatically activate the exhaust fans, smart light switches, a smart door lock, video security cameras, and a smart thermostat to maintain comfort and efficiency year-round. You can even open the garage door using your smartphone — a true example of modern convenience.Located in the highly desirable community of New Brighton SE, this home is just steps from a school and only a short walk to the beautiful community lake. It also includes central air conditioning and luxury laminate flooring throughout.With its generous space, stylish finishes, advanced technology, and prime location, this home truly offers exceptional value. Stop paying rent and make this incredible property your own. (id:60626)
RE/MAX First
246 Beaver Dam Trail
Labelle, Nova Scotia
This beautiful 4 bedroom 2 full bathroom cottage/year round home on a 1.05 acre lot, is located in a private park-like setting along the shores of Beaver Dam Lake Labelle, and offers 490 ft of lake frontage! The nicely landscaped lot with many flowering trees and shrubs, features magnificent views of the lake and easy lake access for swimming and boating. Inside you will find two fully completed levels with full pine interior and pine and marble flooring throughout. The main level features a large living room with cozy wood stove and patio door to the balcony deck...the perfect spot to enjoy your morning Coffee with outstanding lake views and a beautiful natural setting. The Kitchen offers ample storage and a peninsula breakfast bar with full dining area overlooking the lake. The lower level is sure to please with 3 more bedrooms...perfect for your extended family and a second full bathroom with large water jet tub...a great spot to relax after an energetic day on the lake with your favorite toys! There is also a family room area with a second wood stove providing cozy heat to the lower level, and there is a walk out to the lower deck offering easy access to the lake. Need extra storage space? The shed, located at the waters edge, is perfect for your tool and water toy storage. The sellers enjoy sitting by water here and enjoying the beautiful lily pads and all the wildlife this quiet inlet offers...while still enjoying over 240 ft of frontage on the main part of the lake! Whether you are looking for a great summer getaway or a year round home this property is sure to please, and is conveniently located only 30 minutes from Bridgewater and 1.5 hours from Halifax! All Contents are included (except personal items). (id:60626)
RE/MAX Banner Real Estate (Bridgewater)
246 Beaver Dam Trail
Labelle, Nova Scotia
This beautiful 4 bedroom 2 full bathroom cottage/year round home on a 1.05 acre lot, is located in a private park-like setting along the shores of Beaver Dam Lake Labelle, and offers 490 ft of lake frontage! The nicely landscaped lot with many flowering trees and shrubs, features magnificent views of the lake and easy lake access for swimming and boating. Inside you will find two fully completed levels with full pine interior and pine and marble flooring throughout. The main level features a large living room with cozy wood stove and patio door to the balcony deck...the perfect spot to enjoy your morning Coffee with outstanding lake views and a beautiful natural setting. The Kitchen offers ample storage and a peninsula breakfast bar with full dining area overlooking the lake. The lower level is sure to please with 3 more bedrooms...perfect for your extended family and a second full bathroom with large water jet tub...a great spot to relax after an energetic day on the lake with your favorite toys! There is also a family room area with a second wood stove providing cozy heat to the lower level, and there is a walk out to the lower deck offering easy access to the lake. Need extra storage space? The shed, located at the waters edge, is perfect for your tool and water toy storage. The sellers enjoy sitting by water here and enjoying the beautiful lily pads and all the wildlife this quiet inlet offers...while still enjoying over 240 ft of frontage on the main part of the lake! Whether you are looking for a great summer getaway or a year round home this property is sure to please, and is conveniently located only 30 minutes from Bridgewater and 1.5 hours from Halifax! All Contents are included (except personal items). (id:60626)
RE/MAX Banner Real Estate (Bridgewater)
656 Ohio East Road
Antigonish, Nova Scotia
Visit REALTOR® website for additional information. Surrounded by forest and set on former pastureland, this custom-built timber frame home offers timeless craftsmanship and rare privacy. Post and beam construction, exposed wood beams, and solid wood doors create a warm, grounded aesthetic. A woodstove anchors the main living space, supported by a heat pump, propane furnace, and baseboard heating. The main level includes a spacious mudroom with laundry and half bath, while upstairs features a full bath and a primary suite with walk-in closet and ensuite. Ideal for a hobby farm, the open land is ready to fence. A peaceful, lasting retreat in nature. (id:60626)
Pg Direct Realty Ltd.

