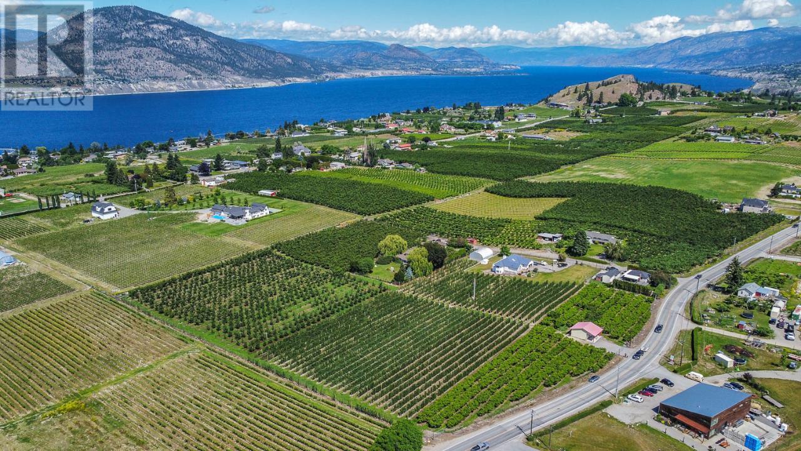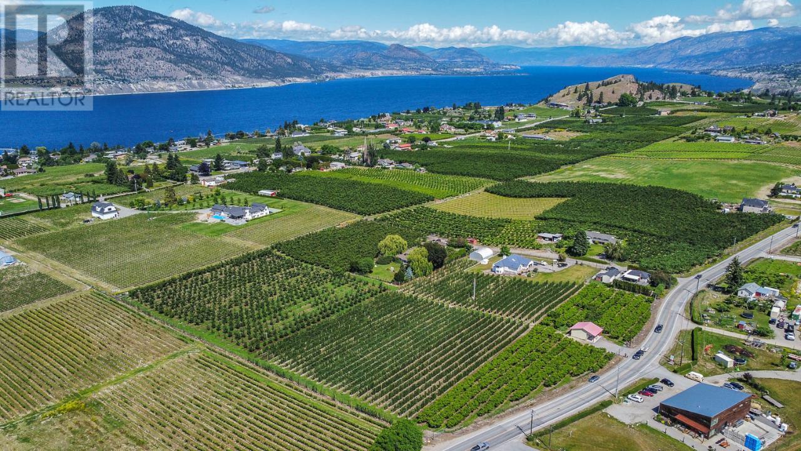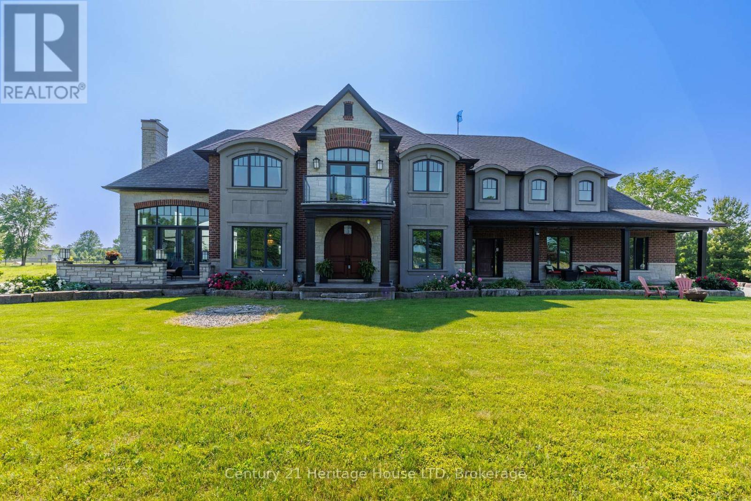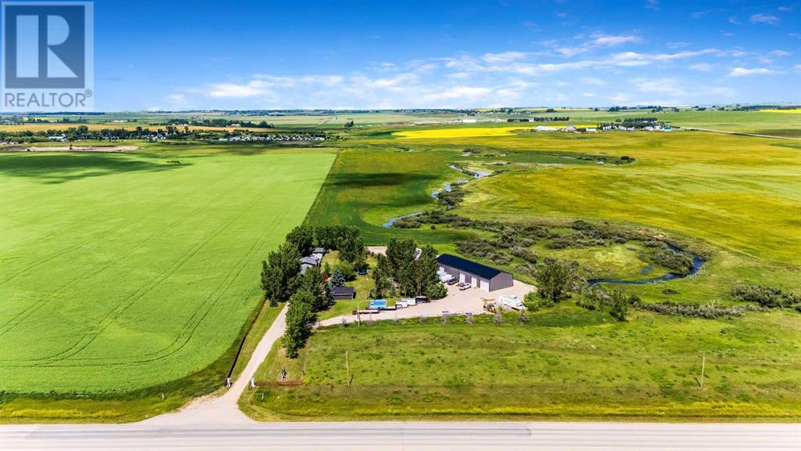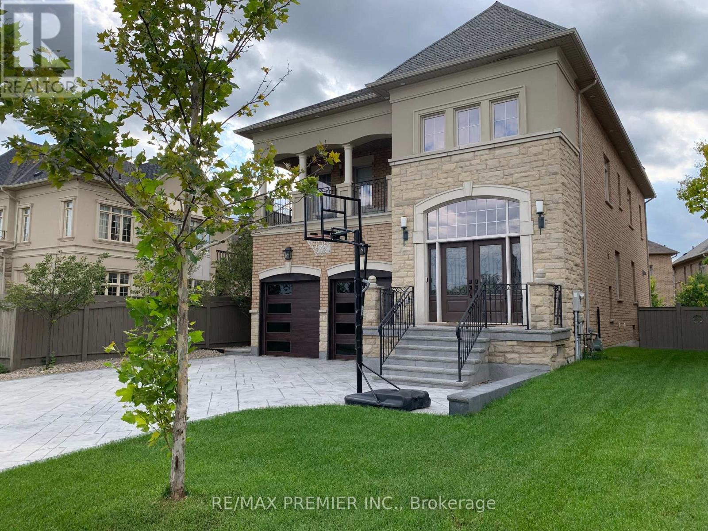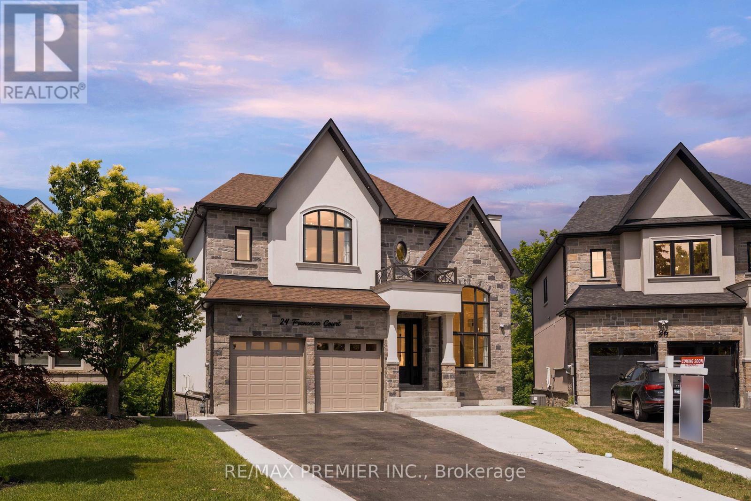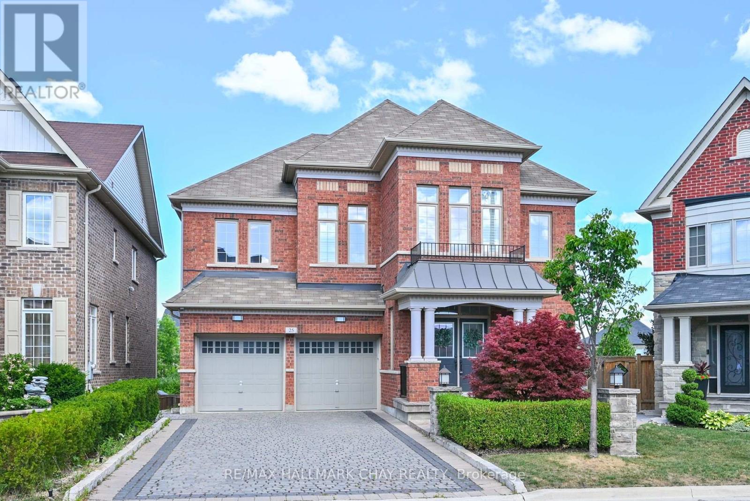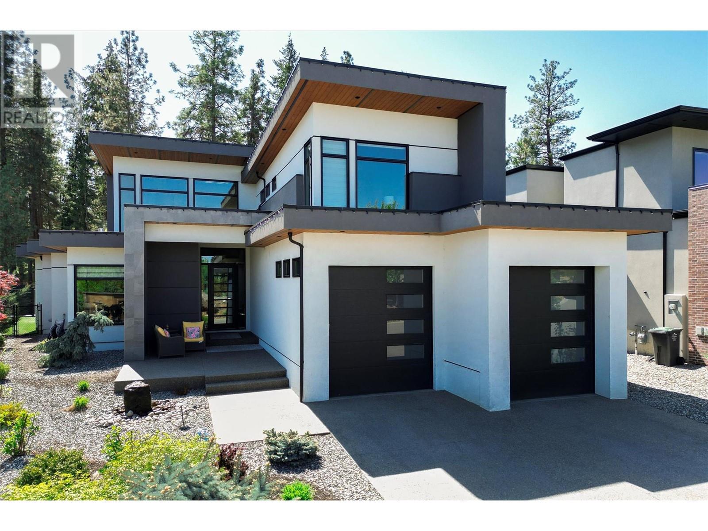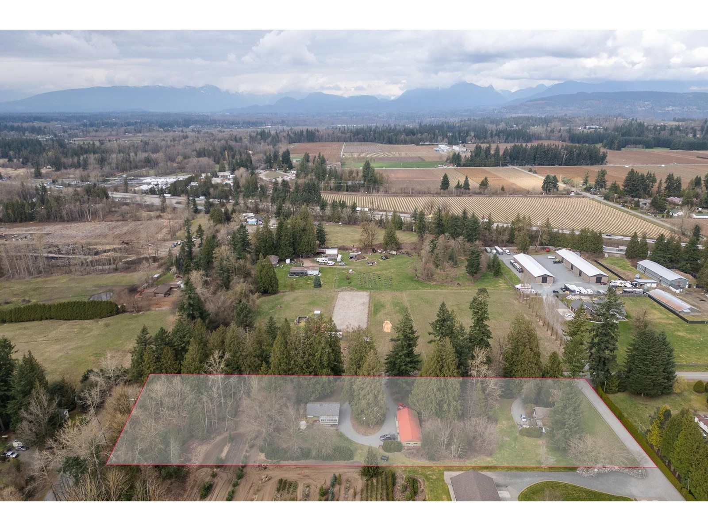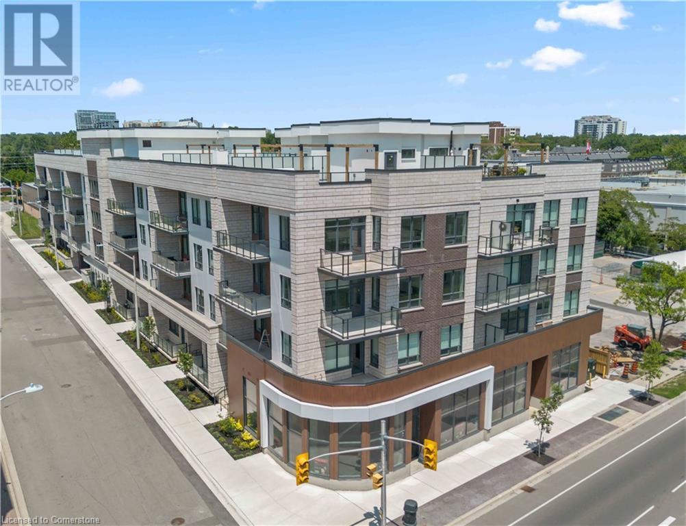1260 Broughton Avenue
Penticton, British Columbia
Dreaming of living the Okanagan lifestyle? This is an amazing opportunity to own 8.74 acres of some of the most beautiful prime land in the Okanagan in the spectacular and coveted Upper Bench area with sweeping orchard, vineyard and mountain views, all just 5 minutes from downtown Penticton. This immaculately maintained producing orchard has hundreds of high production ambrosia and gala apple trees, peaches, cherries , and more. This property comes with a beautiful 3500 SF (approx.) home, a 1200 SF Quonset building and an established fruit stand fronting Upper Bench Road with good visibility from both directions and is surrounded by AWARD winning wineries (on the wine tour route)! Property is completely fenced with 8 FT deer fence and gates. The orchard is being leased out on a year to year basis. Come view this spectacular property today!! Duplicate listing (residential). (id:60626)
Skaha Realty Group Inc.
1260 Broughton Avenue
Penticton, British Columbia
Dreaming of living the Okanagan lifestyle? This is an amazing opportunity to own 8.74 acres of some of the most beautiful prime land in the spectacular and coveted Upper Bench area with sweeping orchard, vineyard and mountain views, all just 5 minutes from downtown Penticton. With hundreds of high production ambrosia and gala apple trees, peaches, cherries, and more. This property comes with a beautiful 3500 SF (approx.) home, a 1200 SF Quonset building and an established fruit stand fronting Upper Bench Road with good visibility from both directions, surrounded by AWARD winning wineries (on the wine route)! Property is completely fenced with 8 FT dear fence and gates. Come view this spectacular property today! Duplicate farm listing (id:60626)
Skaha Realty Group Inc.
246 Laurier Avenue E
Ottawa, Ontario
Tired of residential tenants? Invest in a well-maintained multi-purpose building with strong anchor tenants in one of Ottawas premier rental markets - Sandy Hill. This cornerstone opportunity can be the one that carries your entire portfolio, because the owner is able to offer a favourable VTB for qualified borrowers. With 20% down you can cashflow over $2000/month from day 1! This standalone building offers the main floor and basement restaurant / bar with over 3100 sq ft, as well as two 2-bedroom units totalling approx. 1560 sq ft. on the upper floors. NOI approx. 161k, which is a 6.3% CAP rate, which is almost impossible to beat in this area right now. Parking for up to 4 vehicles. Situated close to the Rideau Centre, U of O, Adawe Bridge, Access to 417, 48 hours notice for all showings, and 48 hours notice for all offers. (id:60626)
RE/MAX Hallmark Realty Group
12679 Niagara Parkway
Niagara Falls, Ontario
Surround yourself in luxury in this prestigious 4,630 square foot home, set against the scenic backdrop of the Niagara River Parkway. 12679 Niagara Parkway offers elegance and a thoughtfully designed living space. Set on a sprawling 1.46-acre lot, this estate-style residence blends refined architectural elements with the natural beauty of its surroundings. Inside, soaring cathedral ceilings, arched doorways, and rich hardwood floors create a warm and inviting atmosphere. The great room commands attention with its floor-to-ceiling windows, gas fireplace, and panoramic views of the lush backyard. Adjacent is a beautifully appointed kitchen with stainless steel appliances, granite countertops, with built-in appliances throughout this luxury kitchen - ideal for both casual family living and entertaining guests. The main floor also features a formal dining room, a bright office with French doors, and a large mudroom with direct access to the triple-car garage. Upstairs, the primary suite includes a luxurious 5-piece ensuite and private balcony overlooking the waterfront and the property. The second level also includes an in-law suite, including a 4 PC bath, bedroom, and sitting room as well as two additional bedrooms, each featuring generous proportions, large windows, and an ensuite or adjacent bathrooms. A second-floor sitting room with a fireplace offers the perfect retreat for relaxation. Additional highlights include a partially finished basement ready for further customization and elegant finishes throughout. Located in the desirable Lyons Creek community, this home provides direct access to the Niagara River waterfront lifestyle, nearby golf courses, and the serenity of rural Niagara - all just minutes from city amenities and international travel routes. This extraordinary home is a rare offering for discerning buyers seeking space, comfort, and timeless charm in a premier Niagara location. *** At the corner of Niagara Parkway and Sherk Rd *** Furniture negotiable (id:60626)
Century 21 Heritage House Ltd
253042 Ab-901
Carseland, Alberta
***Dream Home Awaits: Custom 3000sqft House with Endless Possibilities!***Discover your dream home in this magnificent 3000 sqft custom-built house completed in 2017. Entire House rebuilt from foundation up starting 2014. With 3 spacious bedrooms and 2 luxurious baths, this home is designed for both comfort and functionality. Enjoy cooking in a chef's kitchen featuring a premium Bertazzoni appliance package, and unwind in the expansive living room adorned with custom solid wood beams and a cozy wood-burning fireplace. The home boasts energy-efficient features such as spray foam insulation, triple-pane windows, two high-efficiency furnaces, and a tankless water heater, ensuring year-round comfort while keeping utility costs low. The freshly painted interior showcases exquisite built-in millwork throughout and beautiful imported white-accented oak engineered flooring—no carpet in sight! Step outside to find an entertainer's paradise with 1000 sqft of engineered decks, a 4-year-old hot tub, and beautifully landscaped garden areas. Ideal for animal lovers, this property includes a large chicken coop and goat area, complete with power and heat—the animals can stay with the home! In addition to the attached 2-car garage, for hobbyists and those in need of extra storage, this property features an 800 sqft detached garage, fully finished with insulation and heat, a 3200 sqft Quonset building with full concrete, insulation, heat, and power, and a magnificent 6000 sqft timber frame shop—perfect for any project or passion. With a spacious undeveloped basement and a huge bonus room ready for your personal touch, this home truly offers endless possibilities. Nestled on a picturesque lot with gravel laneways throughout, your private sanctuary awaits! The property is beautifully landscaped with garden areas and a built-in garden space, offering a serene environment to unwind and connect with nature. Gravel laneways add charm and functionality, making it easy to navigate the expan sive grounds. Conveniently located, this exceptional home offers the perfect blend of privacy and accessibility. Enjoy the tranquility of rural living while being just a short drive away from local amenities and attractions.Don’t miss out on this extraordinary opportunity—schedule your private tour today! "Viewing Only when acompanied by a Licenced Realtor. Contact your favorite Real Estate Agent today" (id:60626)
Cir Realty
76 Orleans Circle
Vaughan, Ontario
Prestigious Cold Creek Estates! Model home fully upgraded with high end finishes and tons of upgrades approx. 4700 sqft of living space. 4+2 Bedrooms, 4+1 Bathrooms and finished basement ideal for in-law accommodation or potential rental income. This beautiful cul-de-sac community is surrounded by multimillion 3 car garage homes. Exceptionally Bright Living Space, B/I Speakers and Sound system. Coffered Ceilings & Pot lights Galore! Gorgeous Kitchen W/Extended Upper Cabinets, with custom Backsplash, Granite Countertops. Custom Wrought-Iron Pickets Lead Upstairs To 4 Bedrooms. Master Suite Feat. W/I Closet, Large Sitting Area & Spa-Like 5Pc Ensuite. Head Downstairs To Finished Basement W/Huge Rec Rm W/Above Grade Windows, 5th Bedroom & 3Pc Ensuite. ** New property pictures coming soon and to be replaced ** Double Car Garage is equipped with two separate Level 2 EV charging outlets** . Heated Foyer floor & Master Bathroom, Sprinkler System, Pot Light Timers. New AC & New Furnace. Jenn Custom Air Appliances, Stove, Fridge, Dishwasher, Microwave, Range Hood. Laundry machines, BBQ Gas Outlet in the fully fenced backyard with retreat balcony. Basement includes fully functional kitchen with all appliances included, and provision for separate laundry. (id:60626)
RE/MAX Premier Inc.
24 Francesca Court
Vaughan, Ontario
Modern Luxury in Prestigious Weston Downs! Welcome to this stunning custom-built home, completed in 2024, located on a rare ravine lot in the sought-after Weston Downs community. A striking modern stone facade, bold architectual windows, sleek exterior potlights and a grand oversized door set the tone for what lies within. Offering over 3,900 sq ft of modern elegance, this 4+1 bedroom, 5-bathroom home was designed with comfort, function, and upscale living in mind. Step into a grand main floor with 10-foot ceilings, hardwood floors and pot lights throughout, solid core doors, custom floor to ceiling drapes, zebra blinds throughout and an airy open-concept layout. The living room features a dramatic 20' vaulted ceiling and a beautiful gas fireplace, while the formal dining area is ideal for hosting. The expansive family room includes built-in speakers, lots of natural light and beautiful views of the ravine.The chefs kitchen boasts a large island with breakfast bar, quartz countertops, built-in appliances, and custom cabinetry. The breakfast area walks out to a private deck overlooking the lush ravine where you might even spot a deer or two .Upstairs offers 4 generous bedrooms with vaulted ceilings. The primary suite features a walk-in closet and spa-like 5 piece ensuite with 2 sinks, large shower, soaker tub and a water closet. The second bedroom has a private 3-pc ensuite, while the third and fourth share a Jack-and-Jill bath.The finished walk-out basement includes 9-ft ceilings, an extra bedroom, a 3-pc bath, and a large rec room with access to the backyard and peaceful ravine. Don't miss out on this rare opportunity to own a brand new condition home in prestigious Weston Downs. Tarion warranty until 2031. (id:60626)
RE/MAX Premier Inc.
25 Card Lumber Crescent
Vaughan, Ontario
Welcome to this rarely offered, impeccably upgraded home, perfectly nestled on a premium ravine lot offering privacy, scenic views,green shape, nature & walking trails. Over 5000 sq ft of luxurious living space with fully finished walkout basement with separate entrance and chefs kitchen! Ideal for large or growing families, this thoughtfully designed layout features wide plank flooring and pot lights throughout the open-concept main floor. The family-sized kitchen is a chefs dream with a massive island, premium appliances, and a walkthrough butlers pantry perfect for entertaining. The rare model includes both a dedicated playroom and a home office, offering flexibility and space for your evolving needs. Relax by one of the two cozy gas fireplaces, or enjoy the outdoors on your low-maintenance composite deck, complete with gas line for BBQ. Upstairs offers 4 bedrooms with spacious primary suite with large walk-in closet and 5pc ensuite with glass shower and separate soaker tub. Custom window coverings & security system with cameras, Auto lighting system for added convenience, Second-floor laundry for maximum functionality and Abundant storage throughout the home.Finished walkout basement with additional 5th bedroom , living area and chefs kitchen perfect for multi generational (Inlaw) living or income potential . Professionally interlocked & landscaped exterior with irrigation system. Minutes to top-rated schools, parks, and new Hwy 427 access, this home truly offers the perfect blend of comfort, function, and location. Pride of ownership shines throughout dont miss your chance to own this stunning, move-in ready gem! (id:60626)
RE/MAX Hallmark Chay Realty
1150 Mission Ridge Road Unit# 3
Kelowna, British Columbia
LIVE THE DREAM IN THE MISSION Welcome to 1150 Mission Ridge — Where Luxury Has a New Standard This isn’t just a home. It’s a statement. A showstopping 5,000+ sq ft architectural masterpiece tucked behind gates in one of Kelowna’s most elite neighbourhoods. From the moment you enter, this custom-built stunner captivates with two-storey windows, sky-high ceilings, and jaw-dropping valley and mountain views. Every inch of this home has been designed for the bold, the refined, the ones who expect more. The kitchen? Absolute perfection — white quartz counters, a massive entertainer’s island, premium stainless steel appliances, and a walk-through butler’s pantry that will blow you away. The great room? Think soaring stone fireplace, wide-plank hardwood, and serious wow factor. Primary on the main? Of course — with a spa-inspired ensuite and custom walk-in closet. Upstairs, your guests or kids enjoy two private ensuites, while the lower level steals the show with a custom wine cellar, wet bar, games area, and a sleek family room that says, ""let’s host."" Step outside to a private, professionally landscaped yard with a plunge pool, covered patio wired for sound, and space to unwind, entertain, or simply live your best life. Just 13 minutes to KGH, and moments to schools, shops, and trail networks. This is luxury. This is lifestyle. This is 1150 Mission Ridge! Ask your Realtor for the full list of recent upgrades — and prepare to fall in love. (id:60626)
Royal LePage Kelowna
23836 68 Avenue
Langley, British Columbia
2 HOMES & SHOP 2.38 ACRES Salmon River uplands Located steps from beautiful Williams Park.This property lends itself to endless opportunities (build family estate, subdivision potential-see realtor for more info.) or great revenue while you decide. 4 bdrm 2250SF split entry. Solid older home ready for your ideas. Detached 22'x62' insulated and heated shop with 3 overhead doors, metal roof, 220V power and water. Separate driveway leads to original 1 bdrm 876SF cottage with beautiful deck to enjoy the outdoor space surrounding this picturesque location. Old growth trees, manicured lawns and ornamental bushes create a backdrop for you to build on. With 627 FEET of road frontage, you can achieve anything. This is highly sought after area, so call today. (id:60626)
RE/MAX Treeland Realty
201 - 123 Maurice Drive
Oakville, Ontario
LIVE IN SOUTH OAKVILLE's NEWEST LUXURY BUILDING, THE BERKSHIRE.ONLY 7 REMAINING SUITES AVAILABLE. First class amenities including Concierge, Roof Top Oasis, Party Room, Gym with state of the art equipment, Visitor Parking. Indulge in sophisticated living with this 3-bedroom + den suite at The Berkshire Residences, offering an expansive 2,099 sq. ft. of beautifully designed space. Featuring a 168 sq. ft. balcony, this home seamlessly blends indoor and outdoor living for the ultimate comfort and style. The suite is designed with exceptional attention to detail, including 10-foot ceilings, bespoke soft-close cabinetry, and porcelain slab countertops with matching backsplash. The modern kitchen is equipped with extended-height cabinets, a stunning waterfall edge island, and a complete 6-piece appliance package. Luxurious touches continue throughout, with heated bathroom floors and premium hardwood flooring. The bathrooms feature upgraded vanities and high-end tiles, ensuring both functionality and elegance. With the added convenience of 2 parking spaces and a locker, this suite offers everything you need for an upscale lifestyle at The Berkshire Residences. Condo Fees approximate. Steps to Lake Ontario, waterfront promenades and downtown Oakville's finest shops and restaurants. IMMEDIATE OCCUPANCY AVAILABLE. no development charges (id:60626)
RE/MAX Escarpment Realty Inc.
123 Maurice Drive Unit# 201
Oakville, Ontario
LIVE IN SOUTH OAKVILLE's NEWEST LUXURY BUILDING, THE BERKSHIRE. ONLY 7 REMAINING SUITES AVAILABLE. First class amenities including Concierge, Roof Top Oasis, Party Room, Gym with state of the art equipment, Visitor Parking. Brand New – Ready to Move In! Luxury Living Awaits at The Berkshire Residences in Oakville Indulge in sophisticated living with this 3-bedroom + den suite at The Berkshire Residences, offering an expansive 2,099 sq. ft. of beautifully designed space. Featuring a 168 sq. ft. balcony, this home seamlessly blends indoor and outdoor living for the ultimate comfort and style. The suite is designed with exceptional attention to detail, including 10-foot ceilings, bespoke soft-close cabinetry, and porcelain slab countertops with matching backsplash. The modern kitchen is equipped with extended-height cabinets, a stunning waterfall edge island, and a complete 6-piece appliance package. Luxurious touches continue throughout, with heated bathroom floors and premium hardwood flooring. The bathrooms feature upgraded vanities and high-end tiles, ensuring both functionality and elegance. With the added convenience of 2 parking spaces and a locker, this suite offers everything you need for an upscale lifestyle at The Berkshire Residences. Condo Fees Approximate. Steps to Lake Ontario, waterfront promenades and downtown Oakville's finest shops and restaurants. IMMEDIATE OCCUPANCY AVAILABLE. no development charges (id:60626)
RE/MAX Escarpment Realty Inc.

