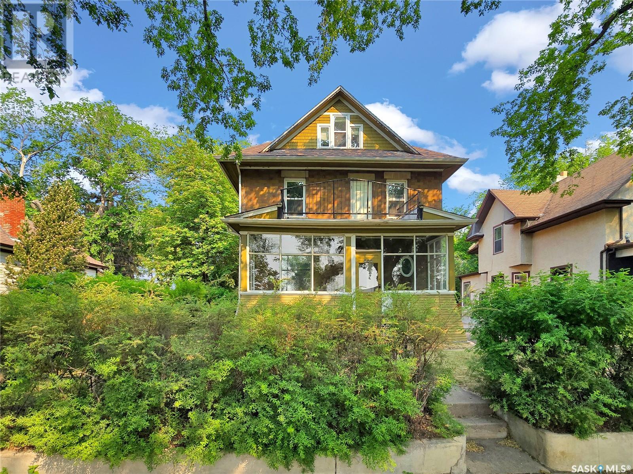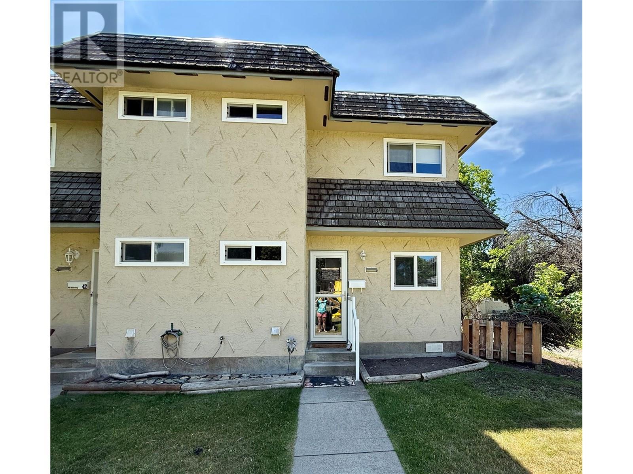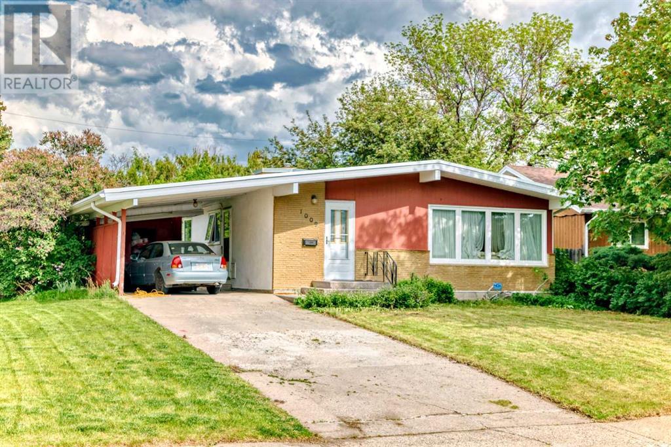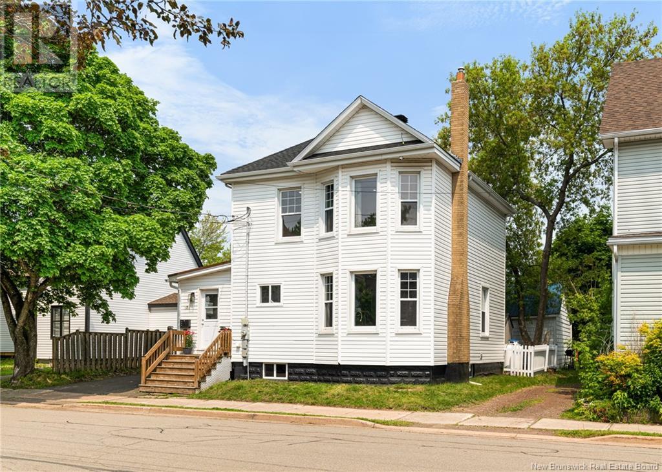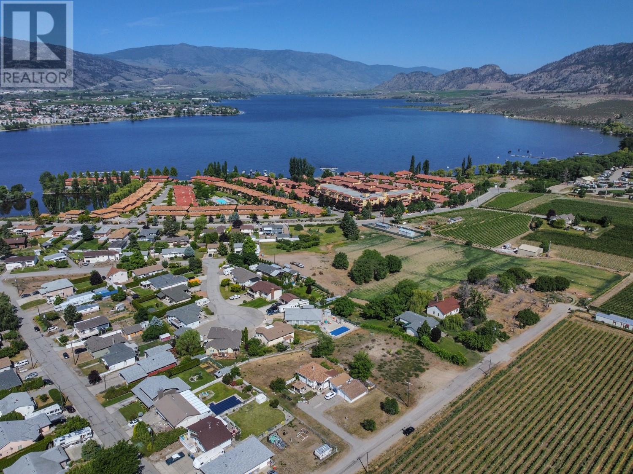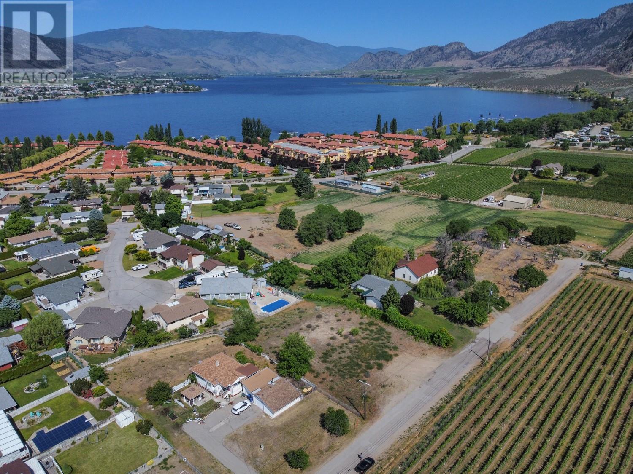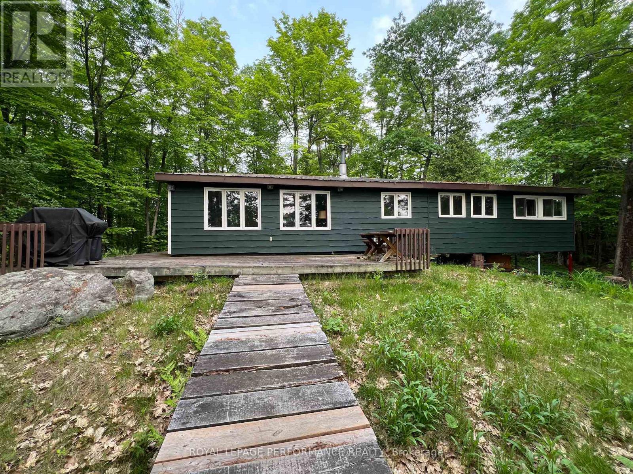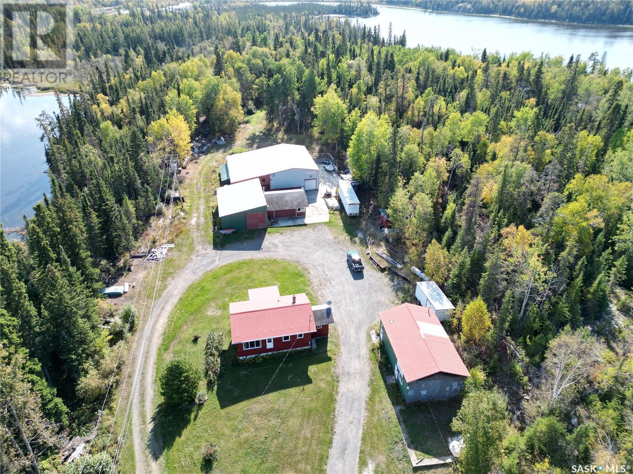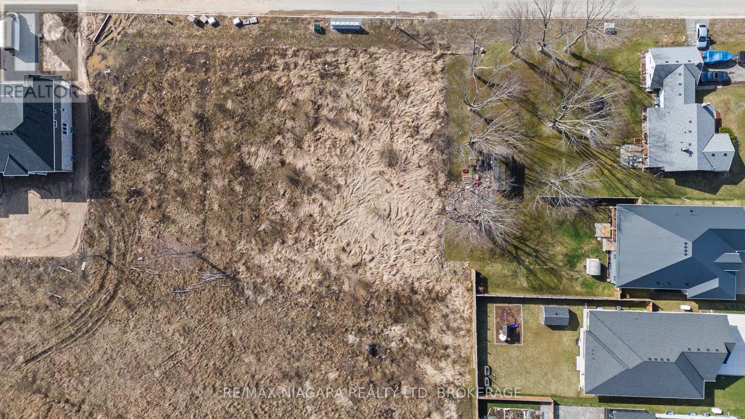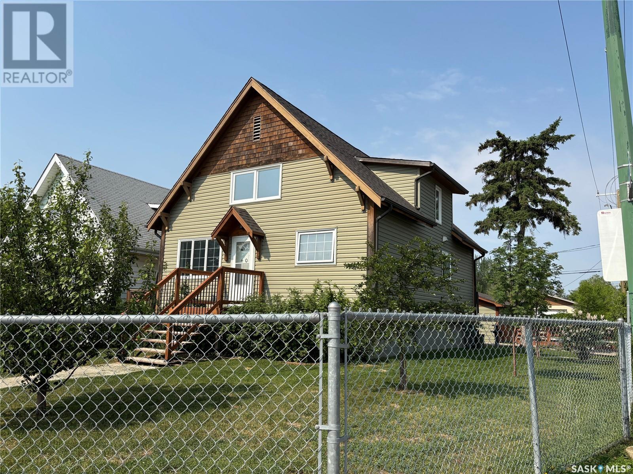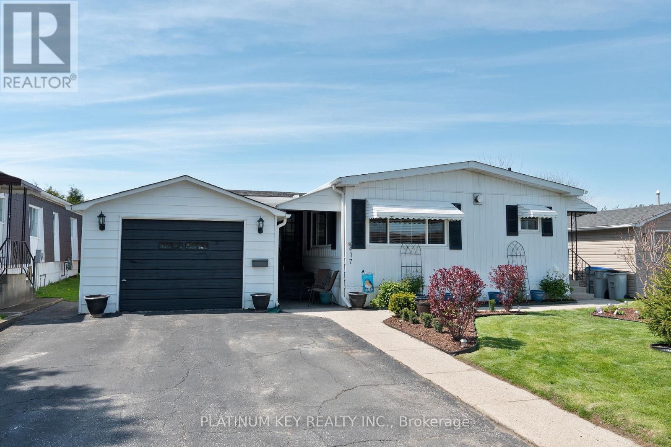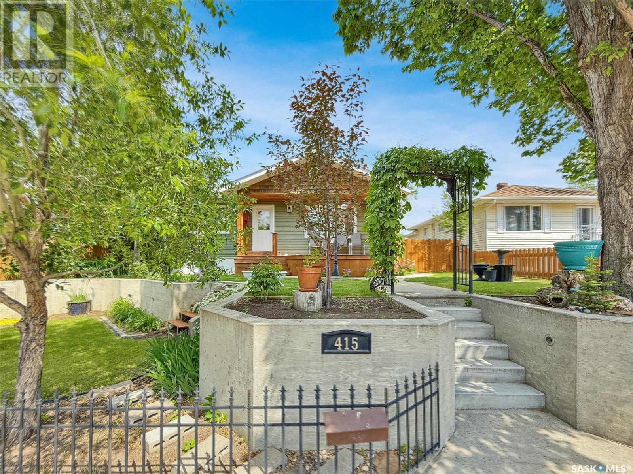60 Catharine Street
Belleville, Ontario
This is an affordable semi-detached 3 bedroom raised bungalow is suitable for INVESTORS as a rental, FIRST TIME HOME BUYERS, EMPTY NESTERS or A YOUNG FAMILY. Within walking distance to downtown core of Belleville and all amenities. Easy access to public transportation. Good sized fenced backyard. The home faces a large public park with updated playground at the far end. This move-in ready freehold home offers spacious main floor living room, 2 piece bath, laundry and eat-in kitchen opening onto the back yard deck. The lower level has 3 comfortable bedrooms and 4 piece bathroom. (id:60626)
Royal LePage Proalliance Realty
610 Bedford Road
Saskatoon, Saskatchewan
Welcome to 610 Bedford Road! This beautiful 1912 Brownstone brick home is the perfect balance of character and elegance. Situated on a massive lot, this home comes with 5 bedrooms, 3 bathrooms, a beautiful balcony and a large loft perfect for a 6th bedroom, office, or additional family room. Upgrades include new shingles, new windows, upgraded plumbing and more! With beautiful hardwood floors throughout, this home is close to parks, schools, shopping, grocery, and downtown. This location is perfect for everyone! The home also features three separate entrances which is added value for a potential investor. Call your favourite agent to view today! (id:60626)
Royal LePage Varsity
32552 Highway 17
Laurentian Hills, Ontario
This 3-bedroom 2 Storey frame home Features- eat-in kitchen, large living room, bedroom, 3 pc. bath and den on the main floor with 2 bedrooms and office on upper level. Full basement offering a Rec room, laundry room and work shop area, Gas heat, drilled well, a recently constructed 18' X 39.5' detached garage with plenty of space for the cars and toys, all this and more on a large private lot just minutes to town, fridge, stove, washer, dryer, freezer and living room wall unit included. Don't miss it. 24 hour irrevocable required on all offers. (id:60626)
James J. Hickey Realty Ltd.
2250 Baskin Street Unit# 48
Penticton, British Columbia
Welcome to Baskin Gardens – a family-oriented, pet-friendly townhouse complex ideally located near shopping, Parkway Elementary School, and beautiful parks. This bright and updated 3-bedroom, 1-bath end unit features a stylish open-concept kitchen, partial laminate flooring, and newer vinyl windows and patio door. Enjoy the private, west-facing backyard with a low-maintenance design, covered patio, and convenient direct access to on-street parking. An assigned parking stall is located right outside the unit for added ease. A perfect blend of comfort, convenience, and community! (id:60626)
Royal LePage Locations West
29 Hillview Drive
Hamilton Township, Ontario
Updated & Affordable! Perfect for First-Time Buyers or Downsizers! Move-in ready and freshly updated! This bright, open-concept home offers a welcoming living space with large windows that let in plenty of natural light and a cozy gas fireplace to enjoy year-round. New laminate flooring runs throughout the entire home, adding a clean and modern touch. The updated kitchen features a new island, Corian countertops, ceramic tile backsplash, modern sink, and updated lighting - perfect for cooking and entertaining. The bathroom has also been refreshed with a new vanity, sink, and toilet. Additional features include a separate laundry room for extra storage, a walk-out to a spacious deck ideal for summer barbecues, and a new shed (2022) for added convenience. The entire home has been freshly painted for a crisp, updated look. New front door with keypad. Don't miss this great opportunity to own a stylish, low-maintenance home at an affordable price! Park fees are $680.00 + realty taxes $47.93 + water testing $39.57 = $767.50 (id:60626)
Our Neighbourhood Realty Inc.
103 1007 Johnson St
Victoria, British Columbia
Discover your perfect, very private, downtown retreat in the vibrant core of Victoria! This stylish ground-floor garden junior 1-bedroom condo features a rare 169 sq ft fully fenced courtyard—ideal for pets, morning coffee, or entertaining under the city sky. With room for loungers, plants, or dining al fresco, it's your outdoor escape in the heart of it all. Housed in a beautifully restored heritage conversion, the building offers charm and modern urban convenience. Inside, enjoy bright, sun-filled living with large south-facing windows that bring the space to life. The open layout includes a sleek kitchen with brand-new high-end retro appliances & modern countertops. The living space offers room to relax, dine, and sleep with a clever pony wall for separation. You’ll love the added perks of in-suite laundry, a storage locker & secure bike storage in this like-new, very well-managed building. Just steps to restaurants, shops, cafes & the Inner Harbour - call today! (id:60626)
RE/MAX Camosun
642 Marlborough Street N
Cornwall, Ontario
Attention First-Time Home Buyers and Savvy Investors! Whether you're looking to expand your investment portfolio or live in one unit while renting out the other to help cover expenses, this charming duplex is a must-see. The property features a spacious 2-bedroom main floor unit with ample storage, and a cozy 1-bedroom unit on the upper level, perfect for generating rental income. Ideally located just steps from public transit, schools, shopping, and the Cornwall Community Hospital, this property offers excellent convenience for tenants. Please note: a minimum of 24 hours' notice is required for all showings. (id:60626)
Royal LePage Integrity Realty
45 Green Avenue W Unit# 41
Penticton, British Columbia
This two-storey townhouse, situated in the south end of town, located in a family-friendly complex has a private, fully fenced South facing backyard—ideal for relaxation and outdoor enjoyment. On the main floor, you'll find a galley kitchen open to the large open-concept living and dining area. Patio doors provide easy access to the backyard space. Additionally, the main level features a convenient 2-piece bathroom with laundry. Upstairs you’ll find three cozy bedrooms and a well-appointed 4-piece bathroom. The complex permits one cat and is a welcoming community free from age restrictions. Perfect for couples or young families, the townhouse offers easy proximity to essential amenities including schools, shopping centres, public transit, and recreational facilities. A monthly strata fee of $390 covers maintenance, management, water, trash, and sewer services. (id:60626)
Century 21 Assurance Realty Ltd
101 Queen St
Barwick, Ontario
Here's an awesome opportunity to own a FIVE year old 4 bedroom 3 bath home with 2016 total sq ft in Barwick with full town amenities including hydro, gas, sewer, water, garbage pickup. Main level has kitchen, living room, laundry, 4 piece bath, laundry and a bedroom with a deck off the front of the home for your morning coffee or evening beverage. Second level has an extremely large master bedroom, an attached ensuite with a jetted jacuzzi tub and a walk in closet, 2 other large bedrooms and a 4 piece bath. If you have children this is an extremely quiet and safe area, 100 ft away is the town rink, half a block away is the town park and for the fishermen there's the boat launch and dock system! 15 minutes to the mine or Emo for all they have to offer, vacant and ready for quick possession so call today for your viewing. (id:60626)
RE/MAX Northwest Realty Ltd.
1009 17 Street N
Lethbridge, Alberta
Charming, Versatile, and Packed with Potential – Welcome to 1009 17 Street N, Lethbridge!This beautifully maintained 4-bedroom, 2-bathroom bungalow in the heart of Winston Churchill is a rare find that checks all the boxes—for families, first-time buyers, and savvy investors. Sitting on a generous 7,170 sq ft lot, this home offers a perfect blend of classic character, practical upgrades, and income-generating potential.Step inside and you’ll instantly feel at home. The main living area features vaulted ceilings and oversized windows that flood the space with natural light, creating a bright, warm, and inviting atmosphere. The layout is both intuitive and flexible, with three spacious bedrooms and a full bathroom on the main floor—perfect for growing families, professionals working from home, or anyone who values comfort and convenience.The heart of the home—a well-planned kitchen and dining space—flows seamlessly together, making daily meals and entertaining a breeze. Thoughtful finishes and ample cabinetry provide both style and function for the home chef.Downstairs, the fully developed basement delivers serious value. This level functions as an illegal suite, complete with a fourth bedroom, full bathroom, full kitchen, cozy living room, and in-suite laundry. Whether you're looking for a mortgage helper, multigenerational living space, or steady rental income, this setup is move-in ready. With high rental demand in Lethbridge, you can start generating cash flow immediately.Outside, the fully fenced backyard offers plenty of space to relax, play, or entertain. Imagine summer BBQs, garden beds, a firepit, or even a future deck or gazebo—the possibilities are endless. Additional exterior features include a covered carport, ample driveway parking, and a detached garage, making this home as functional as it is attractive.Location is everything, and this one delivers!You’re within walking distance to all three levels of school—Galbraith Elementary, Wilson Mi ddle, and Winston Churchill High—making this ideal for families. Plus, you're close to parks, walking trails, recreation centres, and public transit. Whether you're commuting, running errands, or enjoying a family outing, everything you need is just minutes away.Investor’s Dream:The property is currently occupied by excellent tenants who are open to extending their lease. That means guaranteed rental income from day one if you're looking to invest. Whether you choose to live upstairs and rent the basement or lease out both levels for maximum return, this is a turnkey opportunity with tenants already in place.Don’t wait—book your private showing today and discover why this home is the perfect blend of comfort, cash flow, and opportunity. Whether you’re looking to build wealth through real estate or simply settle into a home that offers room to grow and income potential, 1009 17 Street N is the one you’ve been waiting for. (id:60626)
Exp Realty
480 Hein Road
Kelowna, British Columbia
Attention first time buyers and investors for this centrally located 3 bedroom, 1 bathroom 4 plex unit with a fenced flat yard. Great value here! This is an exceptional opportunity to get into the market, put your stamp on it and build equity. Half the basement is unfinished which leaves ample space for storage or a blank slate to create an additional bedroom and living area. Currently tenanted month-to-month. COURT ORDERED SALE (id:60626)
Royal LePage Kelowna
7 Park
Moncton, New Brunswick
FULLY RENOVATED // CENTRAL HEAT PUMP // ALARM AND CAMERA SYSTEM // Welcome to 7 Park located Central Moncton. This 3 bedroom property has been fully renovated and ready for it's new owners. Whether you want to move in, rent or even airbnb potential considering it's prime location, this is the one. The property upgrades include all electrical, all plumbing, insulation, floors, windows, doors, roof, and the list goes on. The main floor flows through the kitchen, a separate dining room, a living room with a propane fireplace, and a cute 1.5 bathroom with laundry. The second floor has 3 large bedrooms with a full bathroom. Don't miss your chance on this one. Call, text or email for your private showing today. FULLY RENOVATED // CENTRAL HEAT PUMP // ALARM AND CAMERA SYSTEM (id:60626)
Exit Realty Associates
7010 Tamarack Drive
Osoyoos, British Columbia
Exceptional building lot opportunity at 7010 Tamarack Drive, Osoyoos, BC! Located in a desirable and tranquil neighborhood, this 0.24 acres building lot provides an ideal setting to build your dream home or vacation getaway. Enjoy stunning panoramic views of the surrounding mountains and valley. With ample space and easy access to amenities, golf courses, beaches, and wineries, this property offers both convenience and a peaceful lifestyle. Osoyoos, renowned for its warm climate, warmest freshwater lake in Canada, outdoor recreation, and vibrant community, makes an excellent choice for families, retirees, and outdoor enthusiasts alike. All services are at the lot line, ready for construction. Don't miss this chance to own a prime piece of land in beautiful Osoyoos. Make your vision a reality today! If you decide to have friends or family join you, the adjacent lot, 7012 Tamarack Dr. also available for sale. (id:60626)
RE/MAX Realty Solutions
7012 Tamarack Drive
Osoyoos, British Columbia
Exceptional building lot opportunity at 7010 Tamarack Drive, Osoyoos, BC! Located in a desirable and tranquil neighborhood, this 0.24 acres building lot provides an ideal setting to build your dream home or vacation getaway. Enjoy stunning panoramic views of the surrounding mountains and valley. With ample space and easy access to amenities, golf courses, beaches, and wineries, this property offers both convenience and a peaceful lifestyle. Osoyoos, renowned for its warm climate, warmest freshwater lake in Canada, outdoor recreation, and vibrant community, makes an excellent choice for families, retirees, and outdoor enthusiasts alike. All services are at the lot line, ready for construction. Don't miss this chance to own a prime piece of land in beautiful Osoyoos. Make your vision a reality today! If you decide to have friends or family join you, the adjacent lot, 7010 Tamarack Dr. also available for sale. (id:60626)
RE/MAX Realty Solutions
108 Raycroft Creek
Lanark Highlands, Ontario
SUMMER IS JUST AROUND THE CORNER AND HERE'S YOUR CHANCE TO MAKE MEMORIES! THIS AFFORDABLE WHITE LAKE COTTAGE/RETREAT HAS PLENTY OF ROOM FOR YOUR FAMILY. A BEAUTIFUL CLEAN 162' ROCKY SHORELINE COMES STANDARD WITH SPECTACULAR SUNSETS AND GREAT SWIMMING& FISHING RIGHT OFF THE END OF THE DOCK. IT'S A GREAT AREA FOR BOATING AND YEAR ROUND FUN! THE COTTAGE FEATURES AN OPEN CONCEPT LIVING DINING AND EAT IN KITCHED WITH VAULTED CEILING. THERE ARE 4 BEDROOMS, 1 BATH IN MAIN COTTAGE PLUS A LAKESIDE BUNKIE CABIN. THIS PROPERTY IS VERY CLOSE TO THE LOCAL BOAT LAUNCH FOR QUICK & EASY ACCESS. 2 BOATS ARE INCLUDED WITH THE SALE 1) A 29' PONTOON BOAT WITH MOTOR AND 2) A 1232 JON BOAT. IT'S JUST OVER 1 HOUR TO OTTAWA, 45 MINUTES TO KANATA. (id:60626)
Royal LePage Performance Realty
5328 36 Av
Wetaskiwin, Alberta
Pride of ownership shines in this bright, updated bungalow with incredible curb appeal! Featuring 4 bedrooms, 2 bathrooms, and three large south-facing windows that flood the home with natural light. The functional kitchen offers QUARTZ countertops, a movable island, double apron sink, and ample cabinetry with pull-out pantry drawers. Extensive upgrades (2022–2025) include: Samsung stove/oven with air fryer & convection features, Samsung microwave with professionally vented range fan, washer/dryer, water softener, OVO central vac, electrical panel, furnace and hot water tank (2023), lighting, commercial-grade basement flooring, all exterior doors, and paint (interior & exterior). The fully finished basement includes a family room, bedroom, 3pc bath, and separate entrance to the oversized DOUBLE ATTACHED GARAGE. Outside, enjoy a fully fenced yard with RV parking and an expansive deck with a 10x12 ft gazebo—ideal for outdoor living. A truly move-in ready home in a peaceful, well-kept neighborhood! (id:60626)
Real Broker
915 Mosher Road
Denare Beach, Saskatchewan
Welcome to 915 Mosher Road in beautiful Denare Beach. This great property sits on over 3 acres, is well treed and very private. The house has 2 bedrooms and 1 bathroom on the main floor with an additional 2 bedrooms in the partially finished basement. A screened in sunroom on the south side is a great spot to unwind. A very unique aspect of this property is that is comes with a fully operational wild rice processing plant that was last operating in 2023 and produces strong revenue operating in the fall. There are multiple outbuildings on the property: the main office next to the house is 40x24 with a mezzanine and bathroom, the garage is 30x28 with an office space inside, next to the garage is a 48x30 pole shed, the processing plant has two sides being 60x40 and 60x30. With the mixed use zoning there are endless possibilities and potential on what you could do with this amazing property. Call for your private showing today!! (id:60626)
Exp Realty
N/a Rutherford Avenue
Fort Erie, Ontario
Prime Development Opportunity in Crescent Park, Fort Erie! This 80 x 135 vacant lot in the desirable Crescent Park neighbourhood offers incredible potential for builders and investors. With the option to sever into two 40 frontage lots, this is a rare chance to develop in a growing community. Adjacent to the fast-selling Alliston Woods subdivision by Mountainview Homes, this location is surrounded by high-end, custom-built residences, making it ideal for future development. Municipal water, natural gas, and hydro are available pending city approval. Crescent Park is a family-friendly community with easy access to key amenities. The property is just minutes from Bertie Centennial Park, Crystal Beach, and Douglas Park, perfect for outdoor enthusiasts. With strong sales in the adjacent subdivision, this lot presents a fantastic investment opportunity. Whether you plan to build two custom homes or a single executive-style residence, the possibilities are endless. Don't miss out! (id:60626)
RE/MAX Niagara Realty Ltd
23 Country Crescent
Quispamsis, New Brunswick
Welcome to 23 Country Crescent, a beautifully updated split-entry home on a private corner lot in the heart of family-friendly Quispamsis. Featuring 3 bedrooms, 1.5 baths, and over 1100 square feet of above-grade living space, this home has been thoughtfully renovated for modern comfort and style. Step inside through a stunning new front door and into the main level, where a brand-new kitchen awaits, complete with quartz countertops, a fridge with water and ice dispenser, a convenient corner pantry, a large window overlooking the backyard, and statement lighting that brings the space to life. Natural light fills the home through new windows, and two heat pumps ensure year-round comfort. Youll also find updated flooring, a cozy built-in electric fireplace, a refreshed full bathroom, and three comfortably sized bedrooms. The lower level offers a spacious family room with its own exterior entrance and a convenient half bath, newer laundry units, plus a large unfinished area, perfect for added storage, a home gym, workshop, or future customization to suit your lifestyle. Outside, enjoy a private backyard ideal for relaxing or entertaining. Tucked away with a cul-de-sac feel, this quiet lot offers the perfect blend of privacy and community. (id:60626)
Keller Williams Capital Realty
400 Toronto Street
Regina, Saskatchewan
Step into this beautifully and completely upgraded 4-bedroom character home where the house was lifted to complete the newer ICF basement and a spacious double garage—all nestled on a generous lot! Inside, you'll find custom built-in cabinetry throughout, with a chef’s dream kitchen boasting stunning copper-style backsplash. The main floor offers a bright living room with a feature wall and built ins, a convenient fourth bedroom, a full 4-piece bathroom, and a large laundry area. Upstairs, three spacious bedrooms showcase bamboo flooring, blending durability with elegance. Large windows and spray foam insulation extending to the roof trusses. Tons of storage in upstairs side roof rafter areas. The newer constructed ICF basement is a standout with its separate entrance. Insulated ceiling with soundproof insulation. Featuring a generous kitchen, bathroom, and studio bedroom space (with the potential for additional bedrooms), this suite is ready for personal touches to complete. Plus, key upgrades like a newer backflow valve, weeping tile, and updated sewer and water lines ensure long-term peace of mind. Outside, the beautifully landscaped and fully fenced yard offers garden boxes, mature trees, and plenty of space for kids and pets to roam. Additional value-packed features include: Side double gate for additional parking/trailer storage Power-vented hot water heater (owned) Updated plumbing and electrical, including panels Newer triple-pane windows on the upper floors & double-pane windows in the basement Separate entrance with separate panel in the basement plus insulated ceiling for soundproof. Fully insulated 22x24 double garage with sub-panel, conveniently facing the lane. City of Regina has completed new sidewalks and road in progress to be completed this summer. This is a rare opportunity to own an updated, well-maintained like new home that truly has it all. Schedule your viewing today! (id:60626)
Century 21 Dome Realty Inc.
327, 345 Rocky Vista Park Nw
Calgary, Alberta
Welcome to this bright and beautifully updated apartment in the highly sought-after Pavilions of Rocky Ridge—a welcoming, green family community nestled in Calgary’s northwest. This spacious 2-bedroom, 2-bathroom unit offers an ideal layout with an open-concept floor plan, perfect for both relaxing and entertaining. You'll love the abundant natural light and the new plush carpet that flows throughout the home. The heart of the unit is the upgraded, oversized kitchen, featuring brand-new stainless steel appliances, granite countertops, and ample cabinet space—perfect for home chefs and entertainers alike. Step outside to a charming private balcony, ideal for morning coffee or an evening unwind. Additional highlights include underground parking, access to a fitness center within the complex, and proximity to parks, walking paths, and all the conveniences of Rocky Ridge living. This home offers the perfect balance of comfort, style, and community—whether you’re a first-time buyer, downsizer, or investor. Don’t miss out on this gem in one of Calgary’s most beloved neighborhoods! (id:60626)
Cir Realty
6240 Stellarton Trafalgar Road
Stellarton, Nova Scotia
This spacious two-unit, two-bedroom property offers ample space for families and guests alike. Ideally located within walking distance of Stellerton and convenient to amenities, this large lot provides the potential for additional construction, whether for another unit or a new home. This property serves as an excellent income opportunity, as tenants are responsible for their own heating and power costs. The building is well-maintained, featuring newer windows, hardwood, and laminate flooring. Currently, the top floor is occupied by tenants. Experience the tranquility of county living just outside of town. Consider the benefits of home ownershipwhy continue to pay rent when you could invest in becoming your own landlord! (id:60626)
Results Realty Atlantic Inc.
477 Richard Crescent
Strathroy-Caradoc, Ontario
Discover comfortable and affordable living in the tranquil park-like setting of Twin Elm Estates - a well-maintained adult-oriented community. This lovely 2 bed, 1.5 bath home is designed for comfort and convenience, offering an inviting & cottage like peaceful atmosphere. Recent updates in 2022 include a gorgeous new white kitchen with a large pantry & new kitchen appliances, a beautifully renovated main bathroom and a 3/4" new water line. In addition, the spacious floor plan includes a living room with gas fireplace, separate dining room, main floor laundry and a den or sunroom that leads out onto the deck. Step outside into a Gardener's Paradise featuring a spacious gazebo, deck and a handy gardener's shed for all your tools and supplies, (all new in 2022). The community offers an abundance of activities and a vibrant recreation center, where you can stay active and engaged as well as a nearby golf course that's within walking distance. For added convenience, RV and/or trailer storage is available on-site. Strathroy offers all the amenities of a big city but with the charm and friendliness of a small town, and is conveniently located only 40 kilometers west of London with easy access to Highway 402, Sarnia and Port Huron, Michigan. Whether you're relaxing at home, working in your garage, tending to your garden, or enjoying the community's amenities, this is truly a wonderful place to call home. Total Estimated 2025 monthly taxes include: Lot tax $44.31, Structure tax $47.33, Garbage $11.26. Monthly Land Lease: $775.00 (id:60626)
Platinum Key Realty Inc.
415 6th Avenue Se
Swift Current, Saskatchewan
Discover your ideal home at 415 6th Ave. Southeast, a property that stands out with its exceptional curb appeal. This captivating residence features a beautifully manicured yard, complete with multiple sitting areas surrounded by mature greenery and vibrant perennials, creating a serene oasis that feels a world away from the city. The exterior is enhanced by modern vinyl siding and PVC windows, complemented by a charming front porch perfect for enjoying leisurely moments. The spacious, fully fenced backyard includes a gate perfect for RV parking, catering to various lifestyle needs. The impressive 27 x 19-foot garage is insulated and equipped with gas heating, making it a versatile space for any enthusiast. Step inside to appreciate the craftsmanship evident throughout. The quality hardwood kitchen boasts modern stain finishes, elegant countertops, stainless steel appliances, and ample space for a dining table or an island. The adjoining living room overlooks the front yard, inviting natural light to fill the space. The main floor features a generous four-piece bathroom and two well-sized bedrooms. The fully renovated basement enhances the home's appeal, offering a family room and three additional bedrooms, one of which can be removed to expand the family area. An additional three-piece bathroom and utility/storage space round out this level. Updated utilities include an energy-efficient furnace, central air conditioning, a new water heater (installed three years ago), and an upgraded electrical panel and stack, ensuring comfort and functionality. Situated on a tranquil street just off the main thoroughfare, this property is conveniently located mere blocks from the golf course, Riverside Park—with its extensive walking paths along the creek—the grocery store, while remaining a short distance from downtown amenities. This home truly offers the perfect blend of comfort, style, and convenience. (id:60626)
RE/MAX Of Swift Current


