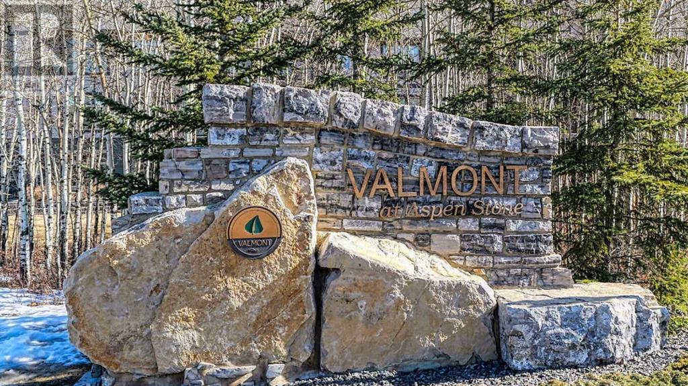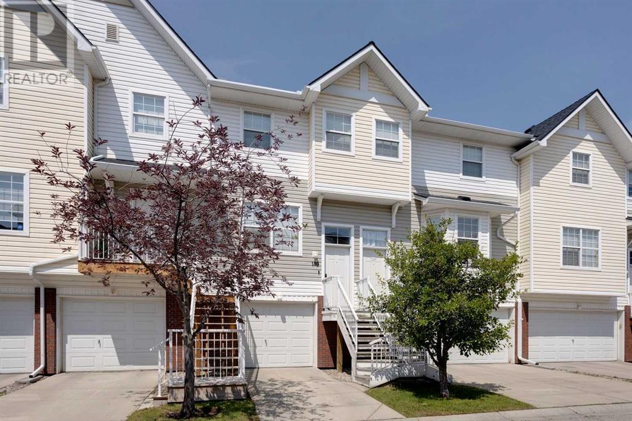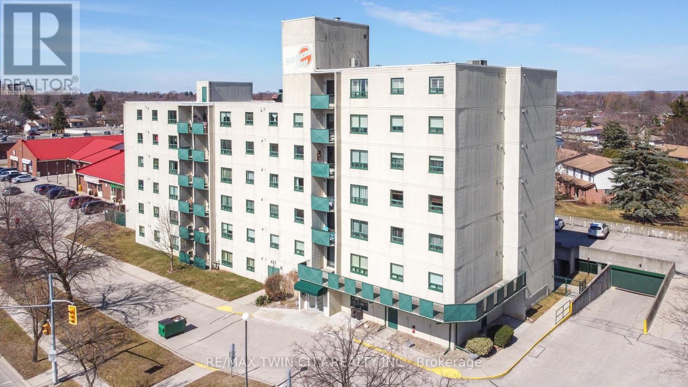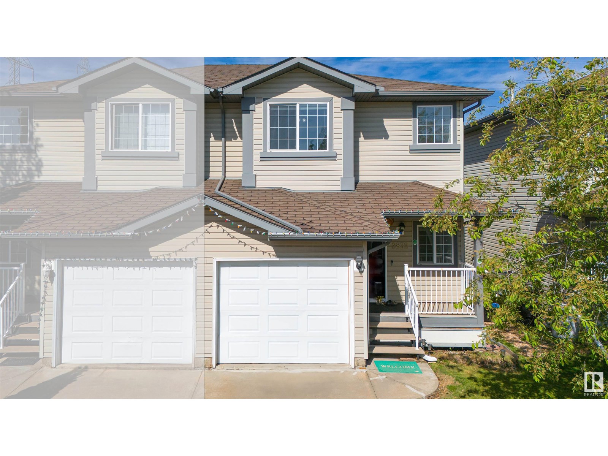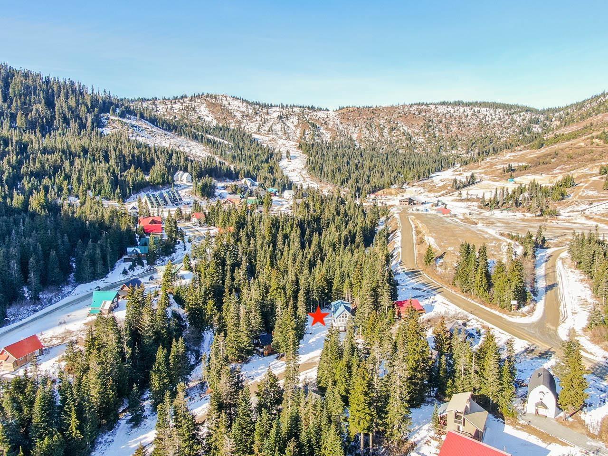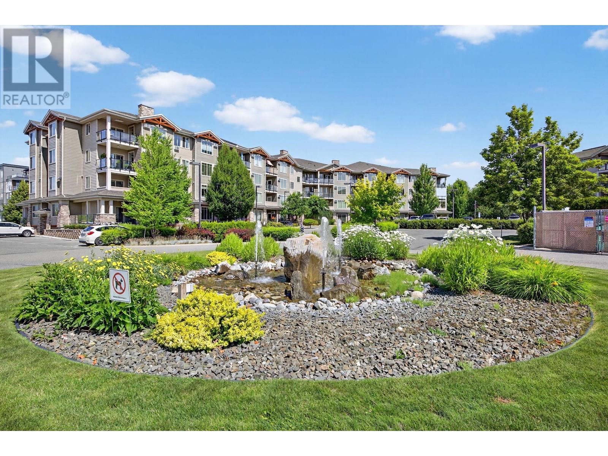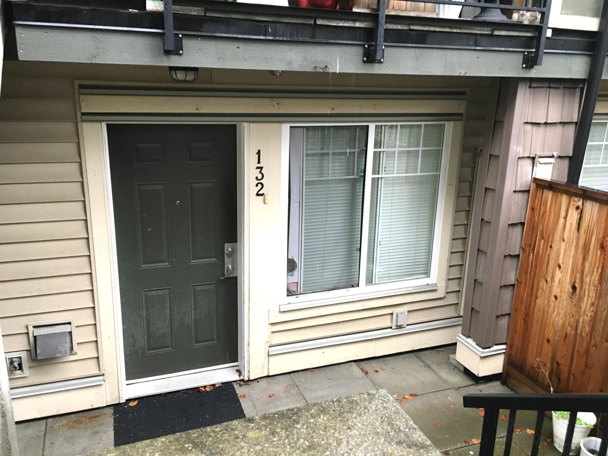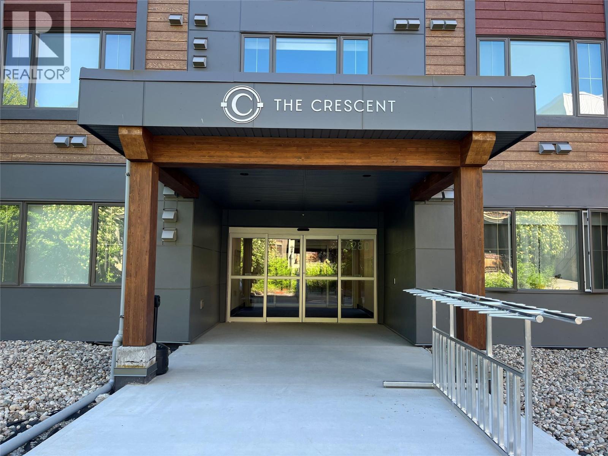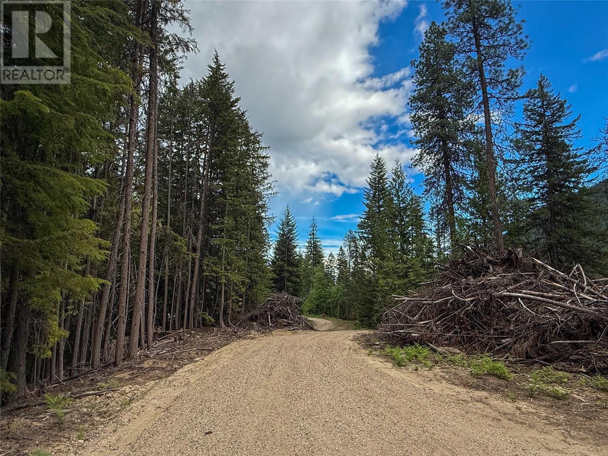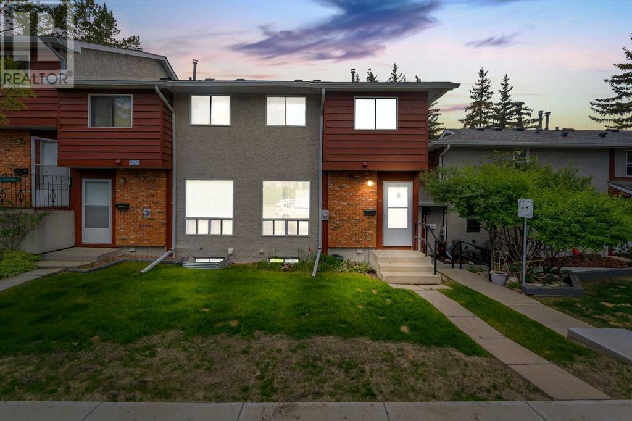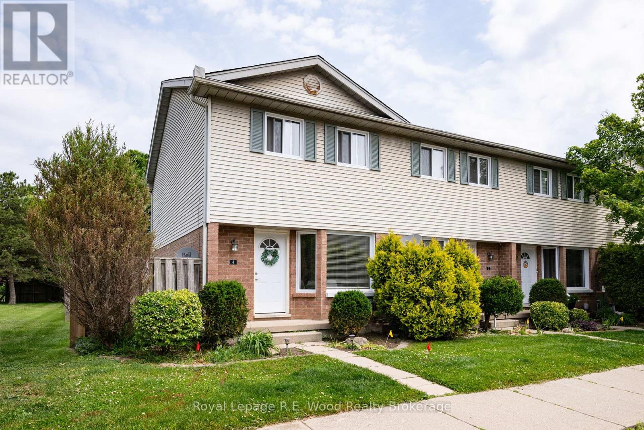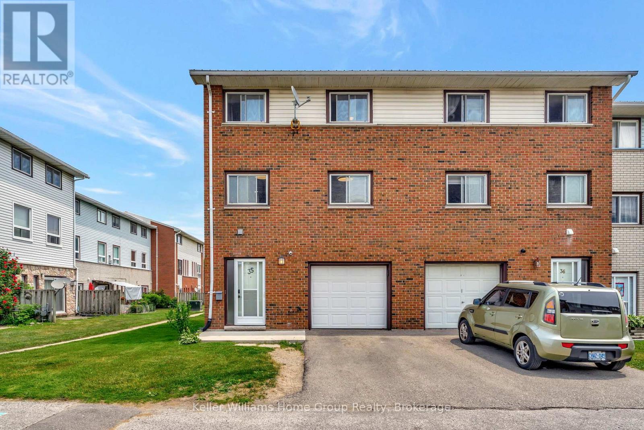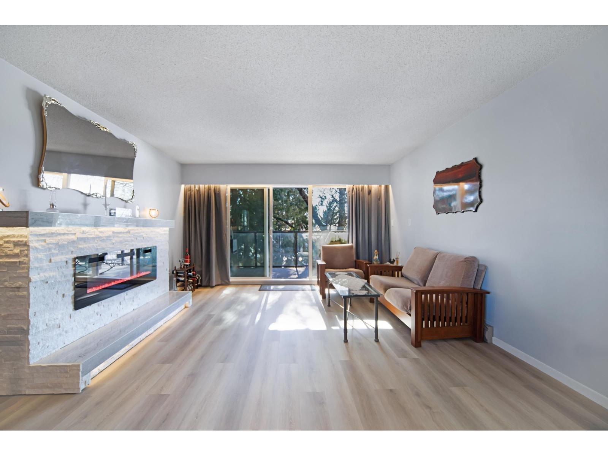15 Wolf Street
Tillsonburg, Ontario
Welcome to 15 Wolf Street. Located on a family friendly and quiet road but central location for all your essential amenities ! Minutes to recreation, water park, trails, dog parks, Schools, Mall, Restaurants and Starbucks! This long term family home has been cherished by the same family for over 20 years - but is now looking for a new Owner who will make it their own. Offering over 950 square feet of finished livable space + a full basement with untapped potential. The main floor is suited with 2 bedrooms, open concept living area, laundry and backyard access. The second floor houses the primary bedroom with a bonus 3pc bathroom ensuite! This home is a rare opportunity to own a solid home, loads of potential and untapped growing room in a perfect amenity central location. AND actually affordable ! Reach out if you have any questions or schedule your own private viewing. (id:60626)
Platinum Lion Realty Inc.
122, 15 Aspenmont Heights Sw
Calgary, Alberta
Stunning 2-Bed, 2-Bath Condo in Sought-After Aspen!Welcome to Approx. 900 square feet of beautifully maintained living space in the heart of the prestigious Aspen community. This bright and airy unit offers an open-concept layout that perfectly blends style and functionality.Enjoy a spacious kitchen with sleek granite countertops, ample cabinetry, and a seamless flow into the generous living and dining areas—ideal for entertaining or relaxing in comfort. The two large bedrooms are thoughtfully separated for privacy, with both the main and primary ensuite featuring a luxurious double vanity's. Vinyl plank flooring runs throughout, the living areas adding modern flair and durability.Additional features include underground titled parking, access to an on-site recreation facility, and proximity to scenic bike paths, top-rated schools, and premier shopping destinations.Whether you’re a first-time buyer, downsizing, or investor—this home is made for you. Don’t miss out on this exceptional opportunity in Aspen! (id:60626)
RE/MAX Realty Professionals
206 - 30 Hillside Meadow Drive
Quinte West, Ontario
Welcome to this bright, spacious, and move-in ready 862 sq ft condo on the quiet second floor offering both comfort and privacy. The contemporary kitchen is equipped with quartz countertops and sleek, new (2023) appliances, including a fridge, stove, microwave, and dishwasher. The open-concept layout flows effortlessly into a dining area and generous living space, complemented by two well-sized bedrooms and a modern 4-piece bathroom. Enjoy your morning coffee on the private balcony or take advantage of the in-suite utility room with a washer and dryer for added convenience. This well-managed building features a new elevator (2023), spotless common areas, and beautifully maintained grounds. Comes complete with one parking space and additional storageperfect for those seeking easy, turnkey living in a great location! (id:60626)
Century 21 Leading Edge Realty Inc.
204 7297 Moffatt Road
Richmond, British Columbia
Welcome to this bright and functional 1-bedroom, 1-bathroom condo ideally located in the heart of Richmond. Though labeled as Unit 204, it is situated on the 3rd floor above the ground-level parking, offering a west-facing view of the beautifully landscaped courtyard. One parking stall and a storage locker are included. The strata features an outdoor swimming pool, indoor gym, and shared laundry facilities. Located within the catchment of top-ranked Ferris Elementary and Richmond Secondary, and just steps from Minoru Park, Richmond Centre, the library, and SkyTrain, this is a fantastic opportunity for both homeowners and investors. Book your showing today! (id:60626)
Nu Stream Realty Inc.
3262 New Brighton Gardens Se
Calgary, Alberta
Welcome home to a beautifully appointed 2-bedroom, 2.5-bathroom townhome offering a perfect blend of comfort, functionality, and location. Designed with modern living in mind, this home features two spacious primary bedrooms, each with its own private ensuite, making it ideal for professionals, small families, or roommates. The main living area boasts granite countertops in both the kitchen and bathrooms, creating a sleek and durable finish throughout. Enjoy the convenience of a double attached garage with alley access, along with a recently replaced washer and dryer for added peace of mind. Step outside and you'll find yourself just a short walk to McKenzie Towne, where all your shopping, dining, and service needs are met. Nearby parks and green spaces offer the perfect setting for outdoor enjoyment, and the complex is well-managed with a healthy reserve fund, ensuring long-term stability.This home combines low-maintenance living with unbeatable location! (id:60626)
Real Broker
180 Prestwick Acres Lane Se
Calgary, Alberta
Welcome to this charming townhome nestled in the coveted Mosaics of McKenzie Towne. From the moment you step inside, you’ll love the new vinyl plank flooring, neutral tones, and an abundance of natural light beaming in through the windows. The thoughtfully designed main level has a modern open concept floorplan that seamlessly flows from the living room, to the dining area and on to the kitchen creating an inviting atmosphere that’s perfect for both relaxation and entertaining. The kitchen features newer stainless steel appliances, natural maple shaker cabinetry, new silgranit sink and faucet (ideally overlooking the backyard) and a separate pantry. Upstairs you’ll find 2 large bedrooms, on opposite ends of the hallway, each with their own walk in closets, and conveniently separated by a 4 pc bathroom offering plenty of counter space and large linen closet (or extra storage). The 2nd floor is rounded out by an additional “flex” area, perfect for a home office, reading area or play room. The lower level features a large utility room and laundry area as well as access to your attached garage. This is no ordinary single garage….it may have a single door, but the inside measures larger than some double garages…allowing for lots of extra storage (bikes / sports equipment), a work bench and a vehicle / motorbike or both! What sets this unit apart from most other townhouses is the private fenced backyard ….the perfect place to unwind after a long day! And if that isn’t enough….this home is in an ideal location within walking distance to schools, parks and playgrounds and a wide array of dining and shopping options, while also providing easy access to major roadways making it a breeze to get around. This townhouse offers a great opportunity to live in a thriving community, with everything you need at your fingertips. Be sure to book your showing today! (id:60626)
Cir Realty
#417 260 Bellerose Dr
St. Albert, Alberta
An amazing opportunity to purchase early at Riverbank Landing in St Albert!! A premium Live-Work-Play development, conveniently located along the banks of the Sturgeon River Valley. Solid concrete & steel construction offers superior privacy and fire safety. This beautiful one bedroom plus den suite offers quality features throughout including; 9ft ceilings, oversized windows, quartz countertops, porcelain tile, linear-style fireplace, premium appliance pkg and much more! Each suite has dedicated fresh-air intake with forced air heating and A/C. Also includes underground heated parking and storage. Riverbank Landing's well designed amenities include; a spacious glass social hall, fitness facility, guest suite, car wash, resident's lounge opening to a roof-top terrace. Only steps to the tranquility of the Red Willow Trail System, boutique shopping, restaurants & professional services. Possessions are set to begin in October 2025. Here is your chance to enjoy the condo lifestyle in an incredible location! (id:60626)
Maxwell Devonshire Realty
506 - 421 Fairview Drive
Brantford, Ontario
A Beautiful North End Condo! This lovely 2 bedroom, 2 bathroom condo is located in a highly sought-after North End location that's within walking distance to all amenities and features a large living room with laminate flooring, a formal dining area with patio doors leading out to a private balcony, a bright kitchen that has plenty of cupboards and counter space, a convenient in-suite laundry room, a newly renovated 4pc. bathroom with a modern vanity and a tiled shower, and good-sized bedrooms including a big master bedroom that enjoys a private 3pc. ensuite bathroom. A bright and spacious unit in an excellent building that's a short walk to a bank, grocery store, Tim Hortons, shopping, and close to the mall, Costco, restaurants, and highway access. Book a private showing! (id:60626)
RE/MAX Twin City Realty Inc.
421 Fairview Drive Unit# 506
Brantford, Ontario
A Beautiful North End Condo! This lovely 2 bedroom, 2 bathroom condo is located in a highly sought-after North End location that's within walking distance to all amenities and features a large living room with laminate flooring, a formal dining area with patio doors leading out to a private balcony, a bright kitchen that has plenty of cupboards and counter space, a convenient in-suite laundry room, a newly renovated 4pc. bathroom with a modern vanity and a tiled shower, and good-sized bedrooms including a big master bedroom that enjoys a private 3pc. ensuite bathroom. A bright and spacious unit in an excellent building that’s a short walk to a bank, grocery store, Tim Horton’s, shopping, and close to the mall, Costco, restaurants, and highway access. Book a private showing! (id:60626)
RE/MAX Twin City Realty Inc
RE/MAX Twin City Realty Inc.
2 - 151 Parnell Road
St. Catharines, Ontario
This wonderfully cared for 2-storey townhouse is ideally located in the quiet and well-maintained Brookwood Gardens complex in the north end, facing the street with convenient parking and visitor spaces nearby. Adjacent to Walkers Creek and scenic walking trails, and close to schools, this home offers a perfect combination of comfort and location. Inside, you will find 2 spacious bedrooms and 1.5 bathrooms both updated with new toilets. The main floor features a bright open-concept living and dining area with beautiful laminate flooring and patio doors that open to a private, fenced backyard. Upstairs, you'll find original hardwood flooring throughout the spacious bedrooms and hallway, with updated vinyl floors in the 4-piece bathroom. The partially finished full basement includes a finished rec room, a laundry area, and ample storage. Furnace and Air Conditioner were replaced in December 2012. Freshly painted and move-in ready! (id:60626)
Royal LePage NRC Realty
74 Country Village Gate Ne
Calgary, Alberta
Welcome to this beautifully maintained 3-bedroom townhome with a fully finished basement in the highly sought-after complex of Lighthouse Landing in North Calgary. Offering over 1500 SF of developed living space, this home combines style, function, and location for the perfect family-friendly lifestyle.The main floor features a bright and open layout with large windows, allowing natural light to flow throughout the spacious living and dining areas. A cozy corner fireplace and recessed pot lights throughout give this space a wonderful ambiance. The kitchen is equipped with rich cabinetry to the ceiling, granite countertops, corner pantry, and a three seat kitchen island—ideal for both everyday living and entertaining.Upstairs, you’ll find the primary suite with a walk-in closet and easy access to the main 4-piece bathroom. 2 more generously sized bedroom, serviced by a 4 pc bath with a jetted tub, complete this level. The The fully finished basement adds excellent versatility, with a large rec room that’s perfect for a media area, home gym, office, or playroom, along with additional storage and laundry. There is also a rough in and framed bathroom for your future plans.Step outside to a private patio, perfect for summer BBQs or relaxing outdoors, and enjoy the beautifully landscaped grounds of this quiet and well-managed complex. One Titled parking stalls is close by for added convenience.Located within 5 minutes of a Elementary School, High School and Catholic School and just steps from parks, walking paths, public transit, and the picturesque pond in Lighthouse Landing, this home offers a fantastic opportunity to enjoy one of the area’s most desirable townhome communities. Book your private showing today and discover everything this wonderful home has to offer. (id:60626)
Exp Realty
2832 26 Street Nw Nw
Edmonton, Alberta
This well-maintained freehold half-duplex in Silverberry, features 4 bedrooms, 3.5 baths and a family room. Kitchen comes with SS appliances, back splash tiles, huge island, lots of cabinetry space. Adjoining is the dining area. Living room is quite spacious and overlooks huge backyard. Main floor has vinyl flooring throughout and gets completed with a 2 pc bath. Upstairs you will find master bedroom with 4 pc ensuite and Walk-in closet. There are also 2 more decent sized bedrooms and a 3 pc bath on the upper floor. Basement is fully finished and has 1 bed room and a den with a full bathroom. Single garage attached and good size backyard to enjoy all season long! With walking trails, parks, and school few steps away, this home offers convenience and perfection. Move-in ready, so it's perfect if that's a priority! Come and check it out! (id:60626)
Maxwell Polaris
20785 Mt Downing Road
Agassiz, British Columbia
Incredible ski-out building lot nestled in the private cul-de-sac of Mt. Downing Rd.! Sitting at 7,739 sqft. this lot is flat and usable, zoned for a single family dwelling with great examples already built in the neighbourhood! Walk out your back door to the village trail that will have you to the ski hill in about 5 minutes, but not only that it's great for snowshoeing, cross-country skiing, walking the dogs, or just stop to listen to the gentle flow of Sakwi Creek! And when its time to come home, enjoy the gentle down hill where you could literally ski right to your hot tub! Come check out what this one of a kind lot and Sasquatch Mountain Resort has to offer!!! (id:60626)
Top Producers Realty Ltd.
3733 Casorso Road Unit# 117
Kelowna, British Columbia
Beautifully maintained one bedroom, one bath ground floor home located in highly sought-after Mission Meadows in the heart of Lower Mission. Offering immediate possession, this bright and spacious home is move-in ready and perfect for first-time buyers, investors, or those looking to downsize! Step inside to discover a modern open-concept floor plan flooded with natural light, featuring a spacious kitchen with ample cabinetry and counter space—ideal for both casual meals and entertaining. The living area flows effortlessly into the patio, creating an inviting indoor-outdoor feel. This home includes one secure underground parking stall, and is conveniently centrally located just minutes from schools, beaches, shopping, dining, and recreation. Enjoy access to the amenity building—perfect for hosting family and friends! It includes a kitchen, pool table, and fully equipped fitness centre, all designed for your convenience and enjoyment. (id:60626)
Chamberlain Property Group
132 13958 108 Avenue
Surrey, British Columbia
AURA TOWNHOMES - Conveniently located just a short distance to all the Amenities of Surrey Centre and Guildford Shopping Mall. Just a short walk to the Gateway Sky-train station. Built in 2008, This Two Bedroom "Lower Unit Townhome" features over 700 sq. ft. of living area. There are One and half bathrooms (4 piece ensuite and 2 piece powder room). This home has both North and South Patio sitting areas. One Parking Stall in the secure gated underground parking with elevator access and visitor parking. A central courtyard playground for kids. Perfect for first time buyers or investors. COURT DATE SET JULY 24, 2025, IN PERSON BID PROCESS TO BE HELD, CONTACT AGENT FOR COURT COMPETING BID PROCEDURE. (id:60626)
Macdonald Realty (Surrey/152)
4280 Red Mountain Road Unit# 208
Rossland, British Columbia
RED Mountain Resort's new condo is complete and what a spot! Location, location!! This fully furnished, move-in-ready studio offers smart use of space and all the essentials, right down to cutlery and linens, totally furnished. Whether you're looking for your own alpine basecamp or an easy-to-manage income property, this suite checks every box. It includes a personal ski locker and dedicated parking spot—so you can sleep in and still make first chair. Located just steps from the lifts and restaurants, The Crescent was thoughtfully designed with smaller, more affordable units that don’t skimp on comfort. Residents and guests enjoy full access to premium amenities: a rooftop lounge and bar, co-working space, fitness room, laundry, and the stylish Alice Lounge. This brand-new suite offers a worry-free ownership experience—new appliances, modern furnishings, low strata fees, and zero updating required. It’s a fantastic long-term rental option for locals (keep the parking for yourself!) or a cozy getaway you can use as often as you like. There are no usage restrictions, and rental management is available through Red Mountain Resort Lodging for hands-free hosting. Thinking long-term? RED's summer mountain bike terrain park is open this summer —just another reason to make this your four-season escape. And yes, pets are welcome too. Strata fee per month = $284.50/m. (id:60626)
Mountain Town Properties Ltd.
718 Lakeview Crescent
Saskatchewan Beach, Saskatchewan
Lake Living – 1654 Sq Ft Bungalow on a .43 Acre Lot!. Welcome to your dream lake retreat! Located in the scenic Resort Village of Saskatchewan Beach—just 35 minutes from Regina—this bungalow offers "breathtaking views of Last Mountain Lake". With only a quiet dead-end road between you and the shoreline, your view is wide open to the water and sky. Step into a spacious entryway that flows into the open kitchen and dining area. The interior showcases charming pine walls, creating a cozy cottage feel while still offering all the comforts of a year-round home. The kitchen looks out to a peaceful, tree-lined backyard and covered side deck, while the dining space overlooks a front deck where you can sit back and relax. This home has been designed with easy, lake-style living in mind. Natural light pours in from every direction, and nearly every room lets you soak in those beautiful water views. A few steps up, you’ll find a bright living room with large windows and walkout access to the lake-facing deck. The "good sized primary bedroom" is a true retreat—featuring its own 4-piece ensuite. Two additional bedrooms and another full bath complete the home. You’ll also appreciate the oversized utility closet with laundry and extra storage, an updated electrical panel, and electric furnace—all in excellent working order. Outside, the nearly half-acre lot is your private oasis, perfect for bonfires, barbecues, or planting flowers (over **750 spring bulbs** are already established!). Whether you’re boating from the private resident launch, enjoying one of the two nearby beaches, or sipping coffee while watching the lake shimmer, this property delivers year-round enjoyment. Extras include: New shingles (2024), All furniture & appliances included, Fully furnished and move-in ready, Large front and side decks, Boat slips available for residents to rent. This is more than just a home—it’s a lifestyle. Pack your bags, bring your swimsuits, and make lake life a reality! (id:60626)
Coldwell Banker Local Realty
409 - 250 Lett Street
Ottawa, Ontario
Welcome to Unit 409 at 250 Lett Street, an inviting and sun-drenched 1 bed | 1 bath | 1 underground mechanical parking | 1 locker condo located in the heart of Ottawas dynamic Lebreton Flats. Boasting a sought-after south-facing exposure, this beautifully maintained unit features expansive floor-to-ceiling windows, 9-foot smooth ceilings, and an open-concept layout that creates a bright, airy ambiance throughout. The living space is enhanced with rich hardwood and ceramic tile flooring, while the modern kitchen is equipped with well maintained appliances, sleek cabinetry, and ample counter spaceideal for cooking and entertaining. Step out onto your private balcony to enjoy peaceful views and sunshine all day long. Additional conveniences include in-unit laundry, a storage locker, and an underground mechanical parking space (P15). This LEED-certified building offers a full suite of upscale amenities such as an indoor pool, fitness centre, party room, and an expansive rooftop terrace with BBQs and panoramic views of downtown Ottawa and the Gatineau Hills. Perfectly positioned near the LRT station, Ottawa River pathways, Canadian War Museum, and future site of the Ottawa Senators arena, this is a prime location for professionals and outdoor enthusiasts alike. Enjoy year-round festivals like Bluesfest right outside your door and take advantage of the area's exciting future growth. Some images are virtually staged. 24-hour irrevocable required on all offers. (id:60626)
Uni Realty Group Inc
3945 Saunders Road
Passmore, British Columbia
This stunning 10.45-acre property in Passmore is the great canvas for whatever you can dream up. With no zoning restrictions, your imagination is the only limit—whether you're envisioning a peaceful retreat with tiny homes, a collection of Airbnb cabins, or your dream home overlooking the valley. It’s private, peaceful, and surrounded by nature and wildlife, with amazing starry skies at night. Plenty of tree clearing has already taken place to make space for a few build sites to get you started. There’s no water, power, or sewer yet, but power can be brought in from Saunders Road, and there’s already an approved septic design on file. There is even a 12x20 shed you could temporarily occupy while you make your dreams come true! The Slocan river is nearby for summer floats or white water rafting, plus the rail trail and Valhalla Park are close for more outdoor adventures. This lot is only about 25 minutes from Nelson, 35 from Castlegar, and just 5 km to groceries and services in Slocan Park. Whether you’re thinking of an off-grid getaway or long-term living, this is a rare opportunity to own un-zoned land in one of the most beautiful corners of the West Kootenays. Call your agent to view! (id:60626)
RE/MAX Four Seasons
104, 6915 Ranchview Drive Nw
Calgary, Alberta
FULLY RENOVATED!! LOW CONDO FEES!! 4 BEDROOMS, 2 BATHROOMS!! OVER 1600+ SQFT OF LIVING SPACE!! Located in the quiet, family-friendly community of Ranchlands, this townhouse has been completely transformed with modern updates throughout — all you need to do is move in! The main floor welcomes you with a bright living area filled with natural light, flowing seamlessly into the stunning kitchen with sleek finishes and stainless steel appliances. Just off the kitchen is a spacious dining area, perfect for hosting and a 2PC bath for added convenience. Upstairs features THREE WELL-SIZED BEDROOMS and a fully updated 4PC bath. The FINISHED BASEMENT adds even more space with A SPACIOUS FOURTH BEDROOM, a huge rec room, laundry area and a separate storage room. It’s ideally located across from schools, playgrounds and the community hall, with shopping just minutes away. This unit comes with an assigned parking stall and the low condo fees make it even more appealing. RENOVATED, SPACIOUS, AND MOVE-IN READY — THIS ONE HAS ROOM TO GROW AND ROOM TO LIVE. (id:60626)
Real Broker
4 - 10 Dufferin Street
Norwich, Ontario
Home sweet home! 10 Dufferin Street, Unit 4, in wonderful Norwich offers practical, hassle free, and affordable living. Thoughtfully designed living space on the main level with kitchen, living room, dedicated dinette and powder room. Upstairs are 3 good sized bedrooms and an updated 4pc bath. The lower level is complete with a great rec room and large utility/laundry room affording plenty of storage space. All within walking distance to downtown shopping, community center & elementary school. This property is perfect for those downsizing, starting out, or for a small family. Enjoy all the benefits of this well managed condo lifestyle; no grass cutting, snow removal or building maintenance, with the ability to relax on your spacious back patio this summer! (id:60626)
Royal LePage R.e. Wood Realty Brokerage
35 - 129 Concession Street E
Tillsonburg, Ontario
Welcome to this beautifully updated 3 bedroom condo townhome, ideally located in the heart of Tillsonburg. With low condo fees and tasteful upgrades throughout, this home offers comfort, style and convenience. The layout features multiple levels, giving each space its own distinct feel. You'll love the tall ceilings in the family room, adding an airy and inviting vibe, while the kitchen shines with quartz countertops, a gas stove, modern finishes and plenty of prep space. This home offers three spacious bedrooms, a fully finished lower level perfect for a rec room or home office and a walkout to a gorgeous patio, ideal for relaxing or entertaining. An attached garage provides everyday convenience and additional storage. Situated close to parks, school and grocery stores, this home checks all of the boxes for location, function and style. Don't miss the opportunity to make this beautifully updated home your own! (id:60626)
Keller Williams Home Group Realty
203 32040 Peardonville Road
Abbotsford, British Columbia
Discover this stunningly updated 3-bedroom, 2-bathroom end-unit home in the desirable 55+ community of Dogwood Manor. Offering privacy, natural light, and spacious living, this home features high-end finishes and recent upgrades, including new flooring, hot water tank, refreshed bathrooms, fresh paint, new window coverings, and upgraded lighting. A striking stone fireplace adds warmth and elegance to the living space.Enjoy durable, stylish flooring throughout and a large deck with extra storage. Recent renovations to the building exterior and new carpeting in common areas provide added peace of mind.Dogwood Manor offers fantastic amenities, including a fully equipped gym and games room, all in a central location with shopping nearby and easy highway access. Don't miss this opportunity! (id:60626)
Team 3000 Realty Ltd.
2518 - 99 Broadway Avenue
Toronto, Ontario
Great opportunity to own an upscale and modern condo unit, located in the Yonge and Eglinton neighborhood, the Heart of Midtown Toronto. Studio unit with one 4pcs bathroom. 302 sqft + 60 sqft open balcony. Convenient location, steps to Subway Station, Cafes, Restaurants, Shops, Parks and Schools. Condo amenities include 24-hour concierge, outdoor pool, gym, party room, rooftop deck and more. (id:60626)
Le Sold Realty Brokerage Inc.


