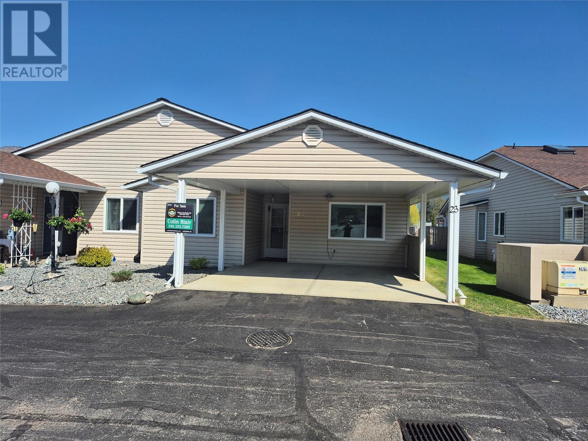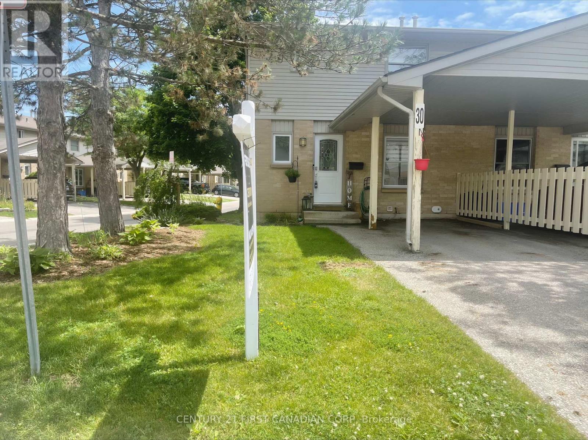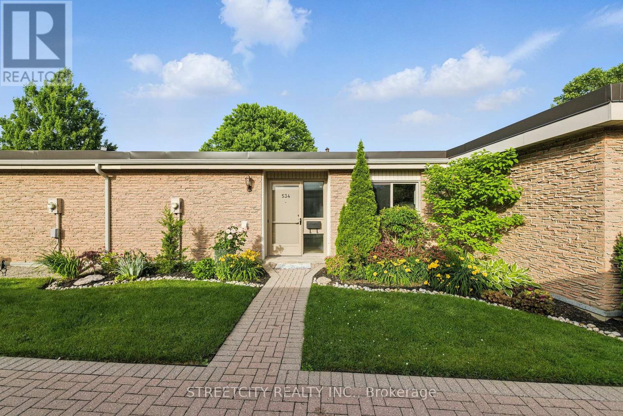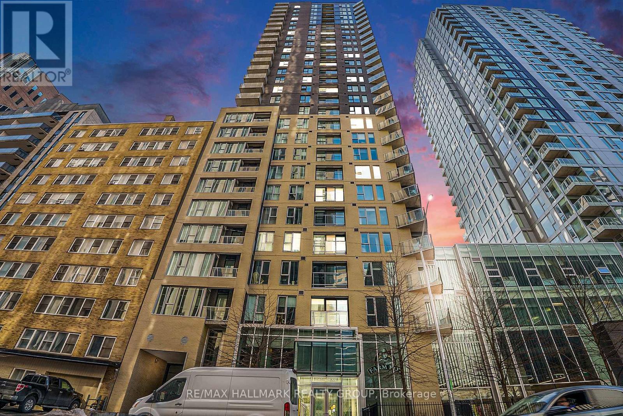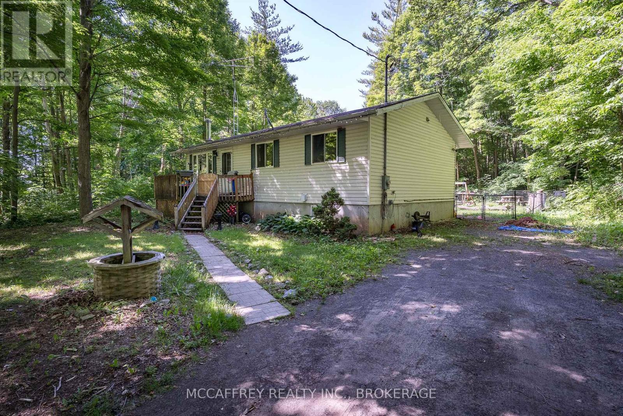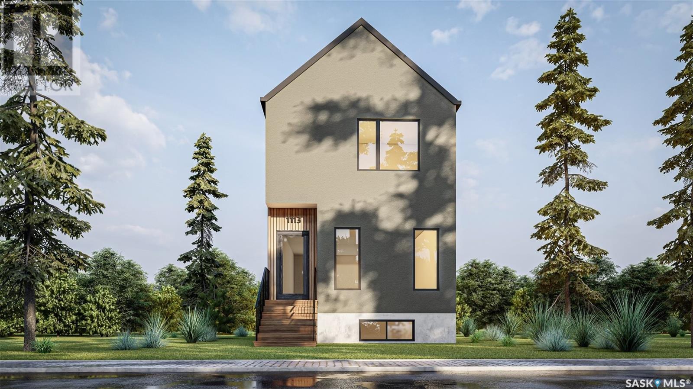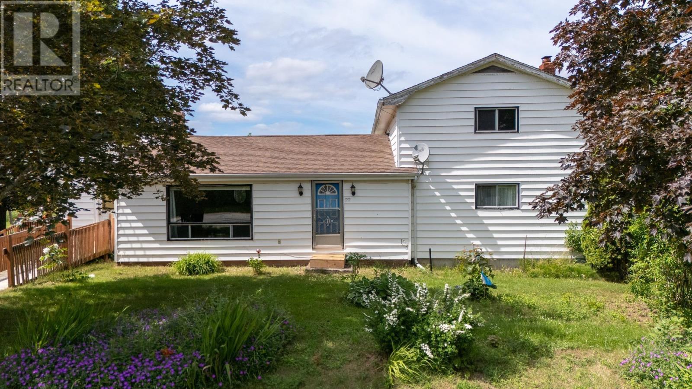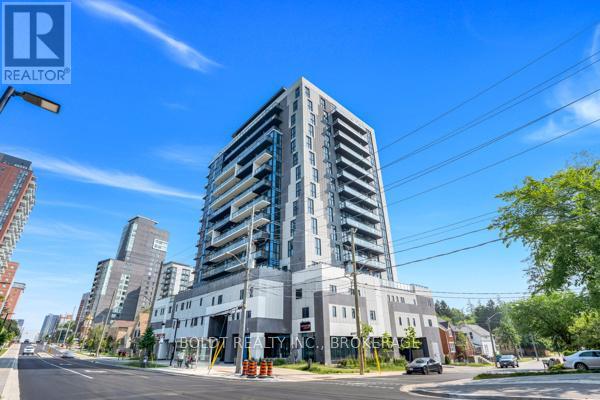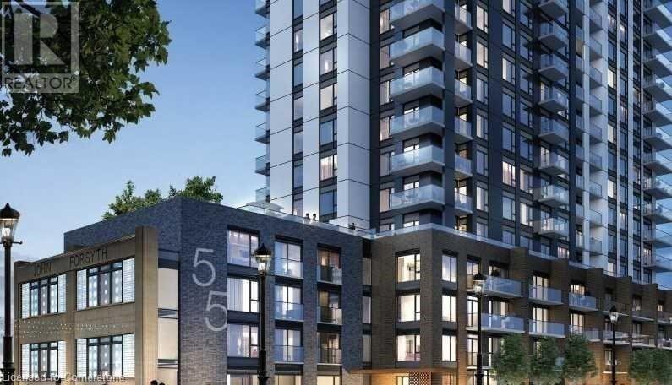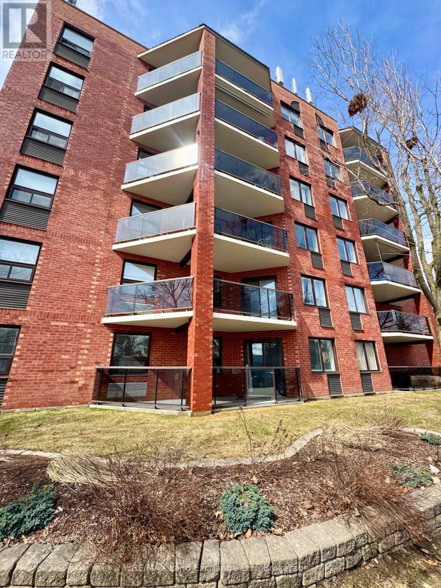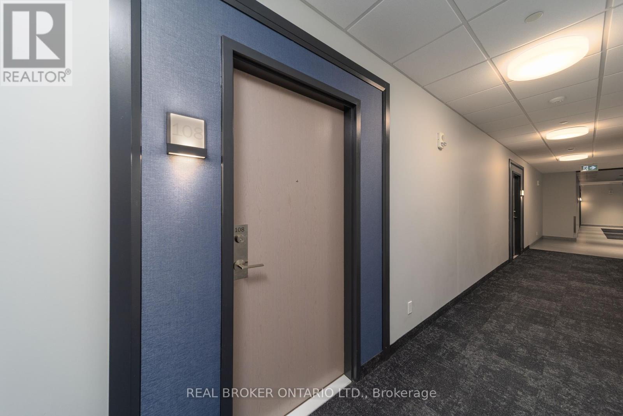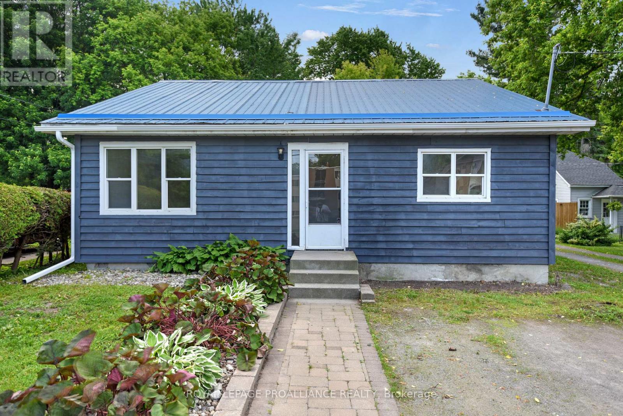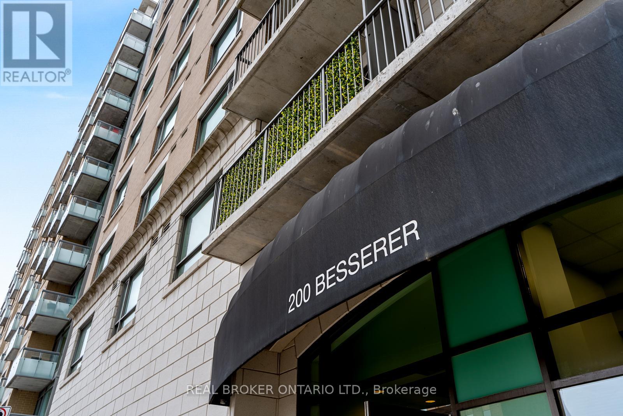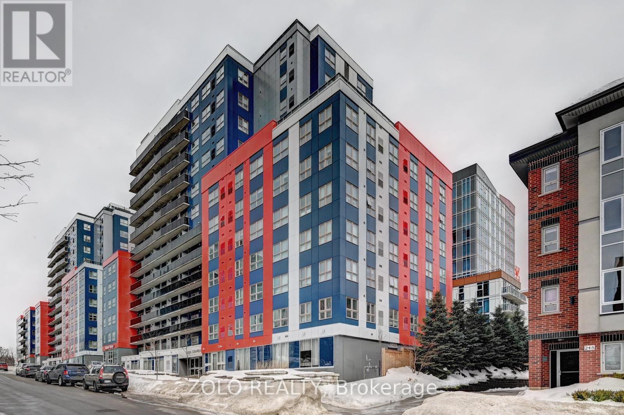153 Salmon Arm Drive Unit# 23
Enderby, British Columbia
Welcome to this very rare, well maintained 3-bedroom, 2-bathroom corner unit townhome is all on one level. It's located in Enderby close to town but far enough away that it feels like you're living in the country. This home is open and bright with double car carport and nicely fenced Eastern facing yard, fully fenced with gardens and a shed, all backing onto an open field and beautiful views of the mountains. This homes many features include 3 spacious bedrooms with the primary bedroom featuring a walk-in closet and a 4-piece ensuite, spacious bright living room with cozy gas fireplace that open onto a nice covered back patio, ""a perfect place to sit and enjoy your morning coffee or evening happy hour."" Recent updates include Poly-B plumbing replaced, new hot water tank, natural gas furnace and a/c.. This truly is the perfect place for anyone looking and downsizing without sacrificing anything! Give me a call today for a look before it's gone! (id:60626)
Homelife Salmon Arm Realty.com
30 - 55 Ashley Crescent
London South, Ontario
Welcome to 55 Ashley Crescent Unit 30, a bright and spacious corner townhouse in the sought-after White Oaks neighbourhood. This 3-bedroom, 1.5-bath home features beautiful hardwood flooring on the main level, tile in wet areas, and a stylish modern kitchen. Upstairs offers new carpeting and generous-sized bedrooms, while the partially finished basement includes a cozy recreation room, perfect for extra living space. Enjoy central heating and A/C, a fully fenced backyard for privacy, low condo fees, and a driveway with a carport plus parking for a second vehicle. Conveniently located close to Highway 401, schools, shopping, and all amenities. A perfect home for families & first-time buyers! (id:60626)
Century 21 First Canadian Corp
534 Cranbrook Road
London South, Ontario
Welcome to 534 Cranbrook Road, a beautifully updated one-floor unit nestled in the heart of sought-after Old Westmount. This stylish 2-bedroom, 1-bath home offers the perfect blend of comfort, function, and modern design. Step inside and be captivated by the stunning central courtyard atrium, flooding the interior with natural light and creating a serene, private oasis at the heart of the home. The brand new kitchen is a showstopper, featuring gorgeous cabinetry, quartz countertops, chimney-style rangehood, and top-of-the-line stainless steel appliances perfect for the home chef. Thoughtful upgrades throughout include luxury plank flooring, a ductless heat pump and central air system, stylish new lighting fixtures, and a bright kitchen window that enhances the space even more. Both bedrooms offer direct access to the private backyard patio, making indoor-outdoor living a breeze. Enjoy the convenience of main floor laundry and the peace of mind that comes with a move-in ready home available for immediate possession. Don't miss your opportunity to own this exceptional unit in one of the city's most desirable neighbourhoods. This is truly a must-see! (id:60626)
Streetcity Realty Inc.
1502 - 40 Nepean Street
Ottawa, Ontario
This beautifully designed 1 bedroom unit features 9-foot ceilings, neutral tones, and high-end finishes, including hardwood and tile flooring and sleek modern closet doors. The open-concept layout connects the living and kitchen areas, where you'll find contemporary cabinetry, a stylish backsplash, modern lighting, and stainless steel appliances. The living room offers a cozy electric fireplace and expansive windows that flood the space with natural light while showcasing stunning city views. Outstanding building amenities include: an indoor pool, fully equipped gym, communal lounge, guest suites, boardroom, and an outdoor patio with BBQ area. Prime downtown location with direct access to Farm Boy, and walking distance to shops, restaurants, cafés, Confederation Park, the NAC, and the Rideau Canal. Easy access to public transit and the highway makes commuting a breeze. Visit today! (id:60626)
RE/MAX Hallmark Realty Group
1670 Pine Grove Road
Greater Napanee, Ontario
Welcome to your dream retreat, nestled on a picturesque 1.5 acre lot, under the canvas of gorgeous mature trees. This charming 4 bedroom, 2 bathroom home is a serene escape, bursting with potential and ready for your personal touch. Whether you're a first-time homebuyer or seeking a peaceful haven away from the hustle and bustle, this property offers the perfect canvas to create your ideal country living experience. The expansive, fully fenced yard is a haven for both kids and pets, providing a safe space for play and exploration. Imagine cozy evenings gathered around a campfire beneath a sky full of stars, or enjoy sun-drenched summer days entertaining friends and family in the privacy of your own backyard oasis. The tranquil, quiet road is perfect for leisurely walks and invites you to breathe in the fresh country air. Embrace the boundless potential of this lovely property and make it your forever home. Your idyllic country living experience awaits! (id:60626)
Mccaffrey Realty Inc.
61 Wilson Road
Riverview, New Brunswick
Welcome to 61 Wilson Road, West Riverview Perfect home for your family. With many recent updates including new siding, a durable steel roof, upgraded 200-amp electrical panel, fresh paint, some new flooring, and much more this home is move-in ready. This spacious split-entry home is designed for family living and unforgettable entertaining. Step outside into your private oasis featuring an expansive 18x36 inground pool, a charming gazebo, a screened-in porch for warm evenings, a large storage shed, and your very own tiki bar hut ideal for summer gatherings. Inside, youll find five bedrooms thoughtfully arranged for comfort and convenience. Three are located on the upper level, including a primary suite with a generous walk-through closet that connects directly to the main bathroom. The open-concept living room with stylish electric fireplace and mantle, flows naturally into the dining room and kitchen. Creating a welcoming space for everyday life and celebrations. Downstairs offers even more living space with two oversized bedrooms, a spacious family room and a full bathroom that includes the laundry area. Located just a 5-minute walk from Claude D. Taylor Elementary School and close to shopping and amenities, this property blends comfort, convenience, and lifestyle in one perfect package. Book your private showing today! (id:60626)
3 Percent Realty Atlantic Inc.
405 St John Street
Regina, Saskatchewan
UNDER CONSTRUCTION! Allow me to present 405 St John St, built by UNCOMMON DEVELOPMENTS! This brand new build boasts four bedrooms and four bathrooms for you to enjoy. Beyond its aesthetic charm, this property offers a full regulation one bedroom, one bathroom secondary suite – an opportunity for buyers to participate in the Secondary Suite program, with the builder already reducing the price of the home by the incentive amount. This provides the buyer the opportunity to take advantage of the Secondary suite program and rebate incentive without the hassle or paperwork. Additionally, the GST and PST are included in the purchase price, with the rebate directed back to the builder. The home includes the progressive home warranty. With Uncommon Developments you can craft your dream home with us, where we offer various inspired floor plans tailored to your needs and preferences. Offering a wide range of sizes and features to choose from, transparent pricing with exceptional value, customization options, unparalleled craftsmanship, and unwavering support every step of the way. Welcome to a world of limitless possibilities. (id:60626)
Exp Realty
2113 Atkinson Street Unit# 401
Penticton, British Columbia
Bright & Spacious Corner Unit with Mountain Views! Welcome to this beautifully maintained 2 bedroom, 2 bathroom corner unit that perfectly combines comfort and convenience. Flooded with natural light, the open-concept layout offers a welcoming and airy atmosphere, ideal for both relaxing and entertaining. The primary bedroom features a walk-in closet that flows seamlessly into a private 3-piece ensuite complete with a walk-in shower. The second bedroom and bathroom are thoughtfully positioned for privacy, making this home a great option for guests or shared living. Step outside to your great sized balcony and take in the beautiful mountain views, a perfect spot for morning coffee or evening unwinding. Additional features include, Storage Locker #98, Secure Underground Parking Stall #69, Additional Bike Storage Area and Ample Guest Parking. This well-cared-for complex also offers thoughtful outdoor amenities, including a putting green and a gazebo, ideal for socializing or enjoying quiet time outdoors. Conveniently located close to recreation, transit, and shopping, this home has everything you need just steps away. Don't miss this opportunity to own a bright, functional, and stylish condo in a great location! Vacant and easy to show! (id:60626)
Exp Realty
21173 Twp Rd 534
Rural Strathcona County, Alberta
Located 10 minutes from town and minutes to Ardrossan schools, this 19.99 acre parcel offers gently rolling land, country views, and beautiful conservation areas. The land offers multiple build sites with possible walkout sites. There is also 600 metres of post and rail fencing along with a 30'x50' (approximate) garden area. (id:60626)
Royal LePage Prestige Realty
316 - 125 Shoreview Place
Hamilton, Ontario
Welcome To This Beautifully Proportioned And Sunlit 1-Bedroom Condo, Perfectly Located Just Steps From Lake Ontario And A Secluded Beach With Views Of Burlington And The Toronto Skyline.Thoughtfully Designed Painted In A Soft, Neutral Palette, This Unit Boasts 9-Foot Ceilings And An Open-Concept Layout That Maximizes Both Space And Light. Warm-Toned Laminate Flooring Flows Seamlessly From The Main Living Area Into The Hallway And Bedroom, Creating A Cohesive And Welcoming Feel.The Living Room Opens To A Private Treetop-Facing Balcony An Ideal Spot To Enjoy Your Morning Coffee Or Unwind With Evening Cocktails And Dinner. Overlooking The Living Space Is A Functional Kitchen Featuring Granite Countertops, Ceramic Flooring, Stainless Steel Appliances, A Double Under-Mount Sink, And A Breakfast Bar Perfect For Casual Dining Or Entertaining Guests.The Spacious Bedroom Includes A Large Window And Closet, Offering Flexibility For Furniture Arrangement. Just Across The Hallway, Youll Find A Generous 4-Piece Bathroom Complete With Granite Countertop, Ceramic Floors, And A Conveniently Located In-Suite Laundry Area That Doesnt Compromise The Space.Residents Enjoy Access To Excellent Building Amenities, Including A Fully Equipped Party Room, Exercise Room, Rooftop Terrace, And Bike Storage. Step Outside To Explore Scenic Waterfront Trails And Enjoy Direct Access To A Peaceful Public Beach.Ideally Situated With Quick Access To The Qew, Red Hill Valley Parkway, And The Upcoming Confederation Go Station. Youre Also Minutes From Costco, Grocery Stores, Gyms, Medical Centres, Parks, And More.Whether Youre A First-Time Buyer, Down-Sizer, Or Investor This Turnkey Condo Offers Exceptional Lifestyle And Value. Available With Vacant Possession And Flexible Closing. (id:60626)
Royal LePage Realty Plus Oakville
23 Reid Road
Steam Mill, Nova Scotia
Welcome to 23 Reid Road, a sprawling 1.19 acre property located in the beautiful countryside of Steam Mill! This large family home features 5 bedrooms, an eat-in kitchen with patio doors leading directly onto the large back deck, which is an ideal location for barbecuing and entertaining. A separate formal dining area as well as a large living room provide plenty of space on the main level, and the lower level features a massive rec room with separate entrance that could be converted into extra living space if required. Economically heated and cooled with an oil/wood combination hot water furnace, electric baseboard and two mini split heat pumps, the only thing needed to make this home your own is some updating to the interior. With a park-like back yard that is bordered by a small brook and surrounded by mature trees, the property includes a large two story barn with metal roof as well as a single detached garage that has its own separate 200 amp electrical service, perfect for the do-it-yourselfer who needs a proper workshop. Conveniently located only 5 minutes from downtown Kentville and in close proximity to several farm markets as well as Eagle Crest Golf Course, this property offers the best of both worlds - so don't delay, book your showing today! (id:60626)
Mackay Real Estate Ltd.
5208 Lansdowne Avenue
Blackfalds, Alberta
This stunning 4 Bed plus den, 2 bath home with walkout, 26x28 heated garage & central a/c offers an impressive blend of style, functionality, and comfort. Step inside and be greeted by the warmth of abundant natural light flooding through the vaulted ceilings that elegantly crown the living room and dinette, making it the perfect space for gatherings or quiet evenings at home.The heart of this home is undoubtedly the spacious kitchen, adorned with rich oak cabinets featuring exquisite crown moldings. Delight in the convenience of a large island equipped with a dishwasher and electric power—perfect for culinary enthusiasts and entertaining guests.Open the garden door to your own private retreat! The west-facing 10'x12' treated deck invites you to unwind and soak in the breathtaking sunsets, creating a serene backdrop for your outdoor gatherings. Venture downstairs to discover the bathroom featuring a lavish 2-person jet tub, Large family room with walkout to the back yard, bedroom along with a flew room that can be a den or made into a bedroom by adding a door.The property is framed by a beautifully fenced rear yard crafted from pressure-treated lumber, ensuring privacy and security for outdoor play, gardening, or simply enjoying the fresh air.Lastly, don’t forget the impressive 26'x28' detached garage, providing ample space for vehicles, storage, or creative projects. (id:60626)
Real Broker
1607 - 128 King Street N
Waterloo, Ontario
|||||| Move-in ready. A rare, penthouse-level corner suite in one of Uptown Waterloos most walkable communities. Minutes from Wilfrid Laurier and University of Waterloo, Starbucks, Gino's Pizza (open till 4 a.m.), Kabob Hut, Hungry Ninja, Masala Bay and more. 5 min to Conestoga Mall, T&T, No Frills, Walmart. 10 min to St. Jacobs Market and GO Train station. |||||| The 3-yearold building features Security Guards onsite with 24-hr surveillance systems, a Convenience store open past midnight, and a Bus Stop right by the entrance. |||||| Pristine condition; used only as a secondary residence and with 616 sq ft of sun-filled living space, this condo retreat offers a smart layout and delightful sunset views. The unit offers exceptional privacy, unobstructed views of the city skyline and surrounding greenery. |||||| Spacious entry hallway with a mirror, a stylish open-concept living area, and a roomy walk-in closet (nearly the size of a small den) that boasts a lighting sensor and built-in ventilation. 9-foot ceilings, quartz countertops, laminate flooring throughout, a full set of appliances. The bathroom features a non-corrosive, non-mold soaking tub with shelving and a ventilation timer. |||||| 1 exclusive parking spot (indoor garage) and 1 storage locker. Amenities include a Gym, 2 separate Sauna rooms, Yoga studio, Patio with BBQ, Party Room, Bike storage, EV chargers, and Communauto Carshare. |||||| (id:60626)
Boldt Realty Inc.
216 - 101 Shoreview Place
Hamilton, Ontario
Experience lakeside living at its finest in this upgraded 1-bedroom + 1 bath condo, nestled in Stoney Creek's desirable waterfront community. This modern, open-concept suite welcomes you with a tiled foyer and leads into a bright living space featuring laminate floors and a walk-out to a private balcony with stunning views of Lake Ontario. The well-equipped kitchen boasts stainless steel appliances and a quartz peninsula island, perfect for entertaining. The bright primary bedroom offers a peaceful retreat. For your convenience, this unit includes underground parking and a storage locker conveniently located on the same floor. The buildings exceptional amenities include a fully-equipped gym, a party room, a common room with a kitchenette, a bike room, and a breathtaking rooftop terrace with panoramic lake views and direct path to a sandy beach. Pet-friendly with dedicated dog zones, this condo is ideal for professionals or down-sizers seeking comfort, style, and a vibrant waterfront lifestyle. Enjoy easy access to major highways, as well as a wealth of nearby parks and scenic trails. (id:60626)
Royal LePage Real Estate Services Ltd.
55 Duke Street W Unit# 2405
Kitchener, Ontario
55 Duke St located in the heart of downtown Kitchener, directly between LRT stops, in both directions. The location offers prime walkability with Restaurants, Cafes, Parks, Trails, Art Gallery, Live Theatre, Library and Shopping all around. The stylish unit is thoughtfully designed to maximize space, comfort, and functionality. With large windows throughout, the bright and airy interiors fill the open-concept layout with natural light. The gourmet kitchen equipped with stainless steel appliances, quartz countertops, and ample cabinetry. Retreat to the spacious bedroom, which includes a large window and closet, the bathroom featuring modern fixtures and finishes. Additional conveniences include in-unit laundry. Don’t miss your chance to own this modern downtown oasis—schedule a viewing today. (id:60626)
Kingsway Real Estate Brokerage
101 - 101-536 11th Avenue
Hanover, Ontario
Welcome to 101 - 536 11th Ave, in the heart of Hanover! This move in ready two-bedroom condo offers a prime location within walking distance to local amenities and the downtown area. Situated on the main floor with a gate off the patio leading directly to the parking lot providing easy access for pets and groceries. This unit features a spacious open-concept living and dining area, a practical kitchen, 2 bedrooms, 1.5 baths and a utility room with laundry and storage. Enjoy low-maintenance living in a convenient setting! This unit has been freshly painted and new flooring has been installed. The monthly condo fee is $375.00 it may go up in July. Immediate possession is available (id:60626)
RE/MAX Land Exchange Ltd.
141, 850 Belmont Drive Sw
Calgary, Alberta
OPEN HOUSE SATURDAY, JULY 26 FROM 1-4PM******Back on market due to financing. Located in a prime spot within a newer community, this beautifully maintained townhouse offers a perfect blend of comfort, style, and convenience. Just minutes from all the amenities of 162nd Avenue SW, you’ll enjoy easy access to movie theatres, grocery stores, restaurants, banks, the CTrain, and the natural beauty of Fish Creek Park. The area is also well-served by nearby schools, walking paths, and plenty of parking, with quick routes to South Health Campus, Stoney Trail, and Deerfoot Trail, making commuting across the city effortless.This thoughtfully designed home features a single attached garage that opens into a versatile flex space, ideal for a home office, gym, or additional living area. The main level boasts an open-concept layout that seamlessly connects the kitchen, dining, and living areas. The kitchen is both stylish and functional with quartz countertops, stainless steel appliances, an L-shaped island with eating bar, a pantry closet, and a window over the sink for added natural light. Durable vinyl plank flooring flows throughout the main floor, while the carpeted stairs provide added comfort. A convenient half bath completes this level.The living room opens to a spacious balcony overlooking the courtyard and includes a gas line for your BBQ. Upstairs, you’ll find two large master bedrooms, each complete with its own ensuite. One features a custom tile shower and quartz counters, while the other offers a full four-piece bathroom. The laundry is also conveniently located on the upper floor.Set in a well-managed complex with low condo fees and excellent internal access, this move-in ready home combines modern finishes with thoughtful design and functionality. It’s a must-see property that truly stands out. (id:60626)
Diamond Realty & Associates Ltd.
108 - 58 Lakeside Terrace
Barrie, Ontario
Experience modern living in this stunning state-of-the-art condo featuring soaring 10-foot ceilings, four brand-new stainless steel appliances, and a convenient stackable washer and dryer. Step out onto your own expansive private terrace, perfect for entertaining or relaxing in the open air. Enjoy breathtaking views of the lake from the spectacular rooftop patio. This exceptional building also offers a fully equipped exercise room, a stylish party room for hosting gatherings, and even a dedicated pet bathing area for your furry companions. (id:60626)
Real Broker Ontario Ltd.
11 Broadway Avenue
Brockville, Ontario
Beautifully Renovated Bungalow in Prime Location... Move-In Ready! Welcome to this fully renovated 3-bedroom, 1-bath bungalow that blends modern style with timeless comfort. Perfectly suited for first-time buyers, young families, or retirees looking to downsize without compromise. This home is truly turnkey. Step inside to discover bright, open living spaces with brand new flooring throughout, creating a clean and cohesive flow from room to room. The heart of the home, a sleek, modern kitchen that has been thoughtfully redesigned with contemporary cabinetry, stylish finishes, and brand new stainless steel appliances, making meal prep and entertaining a joy. For your convenience and added accessibility, main floor laundry has been added just off the Family Room. All three bedrooms offer comfortable layouts and plenty of natural light, while the updated bathroom adds a fresh, modern touch. Whether you're relaxing after a long day or starting your morning routine, this space feels fresh, functional, and welcoming. Outside, you'll find an impressive extra-deep lot, with a private, tree-lined backyard. Perfect for kids, pets, or gardening enthusiasts. Host summer BBQs or unwind with family and friends on the large deck that expands your living space outdoors. Located just minutes from the heart of downtown and the beautiful St. Lawrence River, this home offers the best of both worlds: peaceful residential living with quick access to shops, restaurants, schools, parks, and waterfront trails. This is more than just a house, it's a home where you can settle in, grow, and make lasting memories. All the hard work has been done.. just move in and enjoy! Immediate Occupancy Available (id:60626)
Royal LePage Proalliance Realty
129 Concession Street E Unit# 35
Tillsonburg, Ontario
Welcome to this beautifully updated 3 bedroom condo townhome, ideally located in the heart of Tillsonburg. With low condo fees and tasteful upgrades throughout, this home offers comfort, style and convenience. The layout features multiple levels, giving each space its own distinct feel. You'll love the tall ceilings in the family room, adding an airy and inviting vibe, while the kitchen shines with quartz countertops, a gas stove, modern finishes and plenty of prep space. This home offers three spacious bedrooms, a fully finished lower level perfect for a rec room or home office and a walkout to a gorgeous patio, ideal for relaxing or entertaining. An attached garage provides everyday convenience and additional storage. Situated close to parks, school and grocery stores, this home checks all of the boxes for location, function and style. Don't miss the opportunity to make this beautifully updated home your own! (id:60626)
Keller Williams Home Group Realty
1207 - 200 Besserer Street
Ottawa, Ontario
Welcome to 200 Besserer Street Urban Living Redefined in Sandy Hill. Step into style and comfort at The Galleria, one of Ottawas most desirable condo residences, located in the heart of the vibrant Sandy Hill neighbourhood. This bright, spacious and modern, 1 bedroom plus den Penthouse unit features 10 ft ceilings, an open concept layout with contemporary finishes, custom window coverings and in suite laundry. Floor-to-ceiling windows that flood the space with natural light, and a private balcony. Enjoy resort-style amenities, including an indoor salt water pool, sauna, state-of-the-art fitness centre, party room, and a large terrace with BBQ's perfect for entertaining or unwinding. Just steps away from the University of Ottawa, Rideau Centre, ByWard Market, Parliament Hill and the LRT, this unbeatable location offers top-tier walkability and access to Ottawas best shopping, dining, and entertainment. Whether you're a professional, student, or investor, this is your chance to own a piece of upscale urban living in one of Ottawas most connected communities. (id:60626)
RE/MAX Absolute Realty Inc.
2156 Bessette Street Unit# 12
Lumby, British Columbia
Wait no longer for your new Lumby home. This corner unit has 3 Bedrooms, 1 and 1/2 bathrooms and offers 1,243 square feet of comfortable living space. Newly renovated kitchen that walks into the dining room and living room. Just outside is your private patio where you can enjoy the tranquillity of the nearby creek, creating a peaceful and scenic backdrop right outside your door. All bedrooms are located on the second floor, as well as the convenient in-unit laundry. This is a great home for a first-time buyer, downsizing, or looking for an investment opportunity. No age restrictions and pets allowed! Located close to downtown and the Salmon Trail. (id:60626)
Royal LePage Downtown Realty
374 Plamondon Drive
Fort Mcmurray, Alberta
Welcome to 374 Plamondon Drive! The beautiful 3 Bed, 3 bath- Backsplit in Timberlea also has a fully developed basement + Double Detached garage and is within 1 block of schools and boosts an ultra convenient location with so many amenities so close by. You are also within very short walking distance to bus stops for work & public transit! Another big plus is you have rear alleyway access where you have a large yard and oversized rear patio deck and if needed you can add additional parking; and or park the RV on the side of the garage by moving the fence if needed; so you have options! Recently installed is new Vinyl Plank flooring which is stunning and fresh painting has been done! Main floor features open concept floor plan and vaulted ceilings, kitchen with corner pantry and dining area. Upper level has 2 bedrooms, Primary bedroom with walk-in closet and 4 piece bathroom & the 2nd bedroom also has a walk-in closet as well. Lower level also above grade has 4 piece bathroom, bedroom and large family room which leads to rear yard & the massive deck. Basement is fully developed with a family/rec room, Bar with wine fridge & Kegerator fridge & a large 4 piece bathroom and a massive storage area for all the storage you need! This floor plan offers 3 separate living area's for the family and is in excellent condition and ready for quick possession; call today! (id:60626)
Coldwell Banker United
162 - 258a Sunview Street
Waterloo, Ontario
Welcome to this bright and beautifully designed two-bedroom condo, ideally located at 258A Sunview St. on the 6th Floor With its modern layout and full furnishings, this unit is ready for you to move in and enjoy. The spacious living area opens up to a large private balcony, offering breathtaking views of University Avenue and nearby parks perfect for relaxing or entertaining. Whether you're a student, faculty member, or professional, you'll love the unbeatable location. This condo is just a short walk from the University of Waterloo, Wilfrid Laurier University, and Conestoga College, making it the ideal spot for academics and those who work nearby. Plus, you'll have easy access to the ION LRT, GO Transit, and a variety of local shops, restaurants, and amenities. For added convenience, this suite comes with in-suite laundry, secure fob system entry, and is fully furnished to meet all your needs. Its also an excellent option for a passive investment, with great rental potential. Don't miss out on this amazing opportunity! Schedule your showing today and experience everything this condo has to offer! (id:60626)
Zolo Realty

