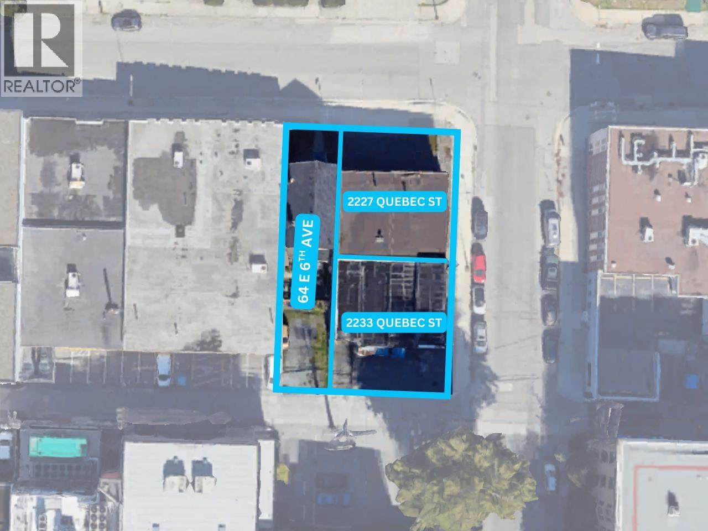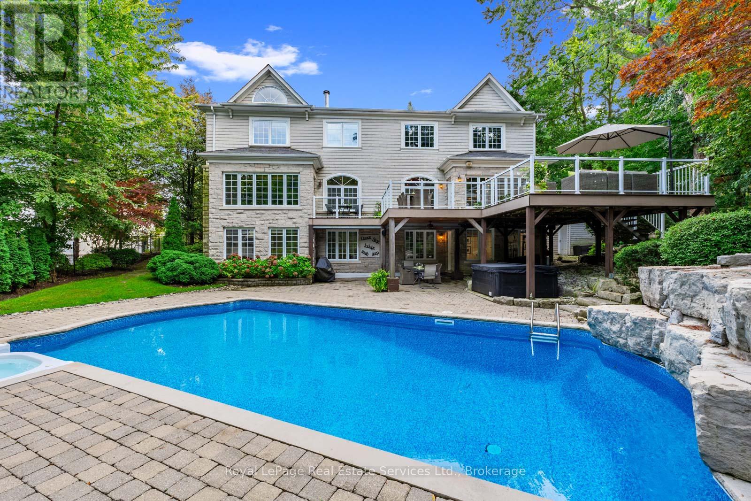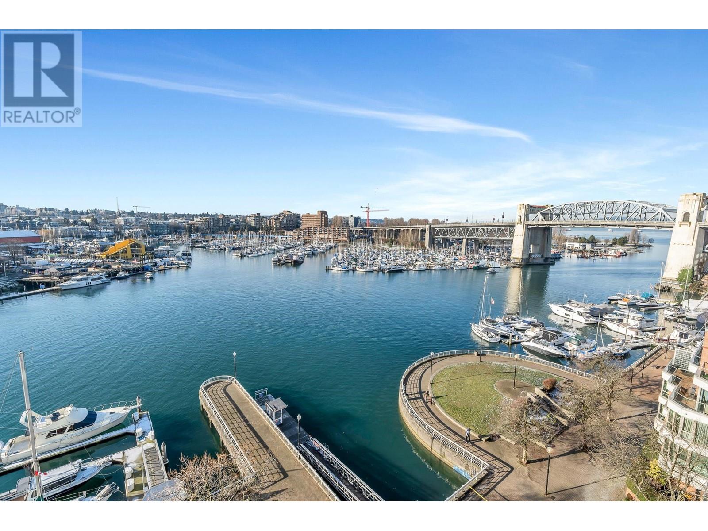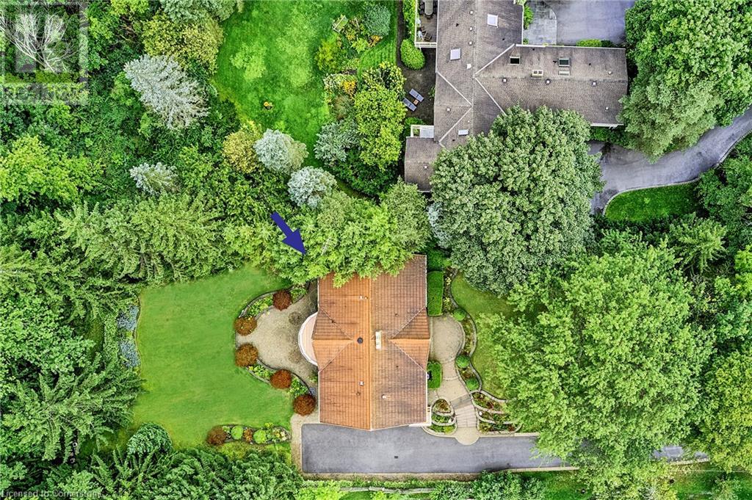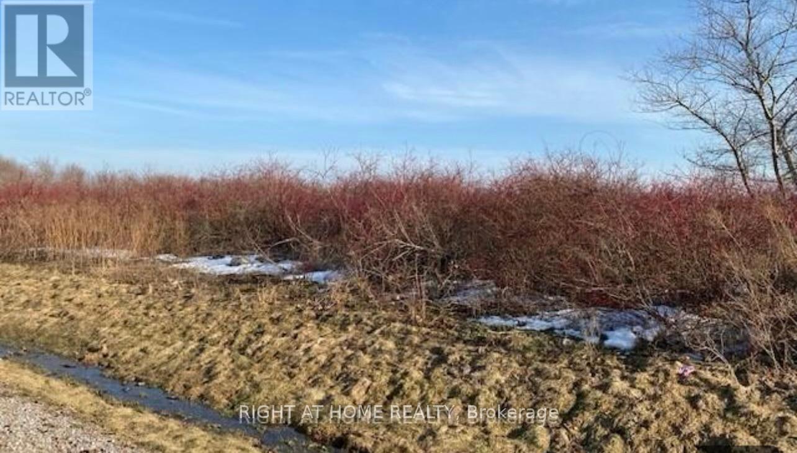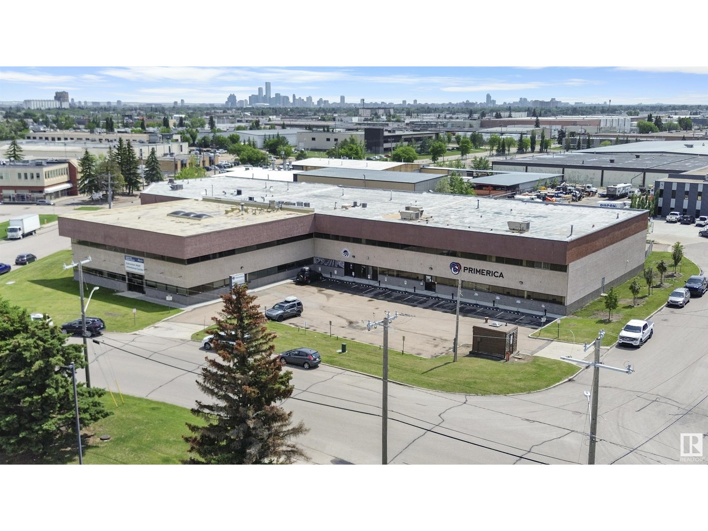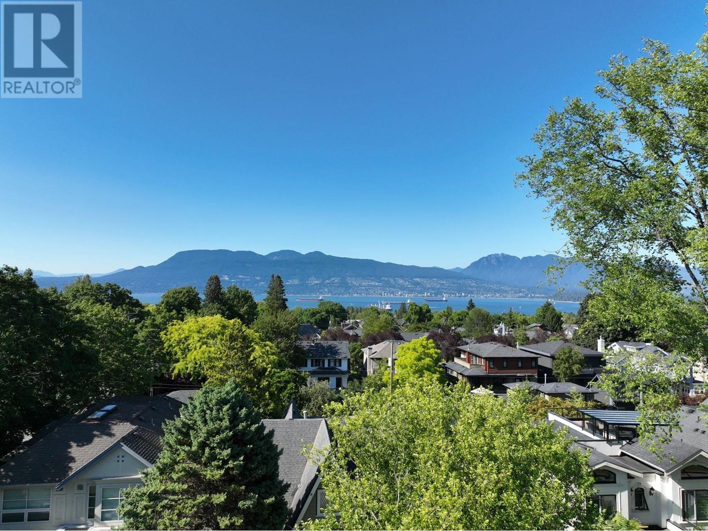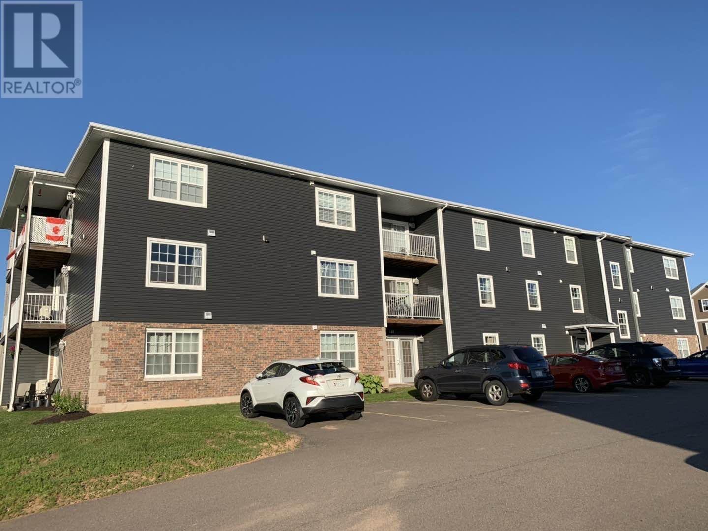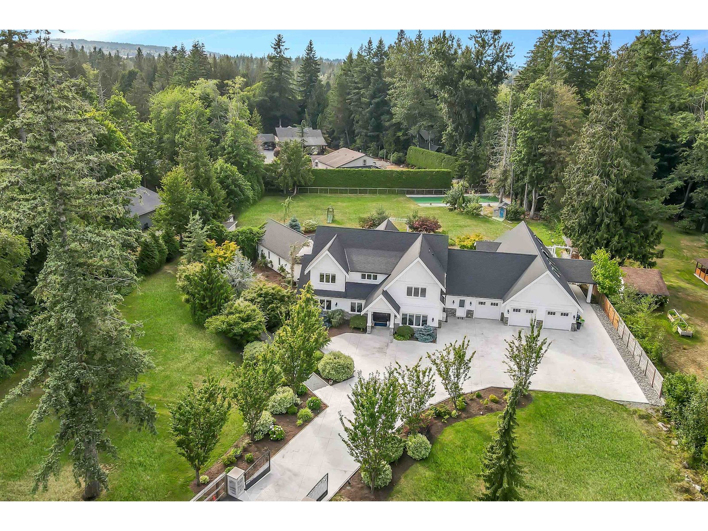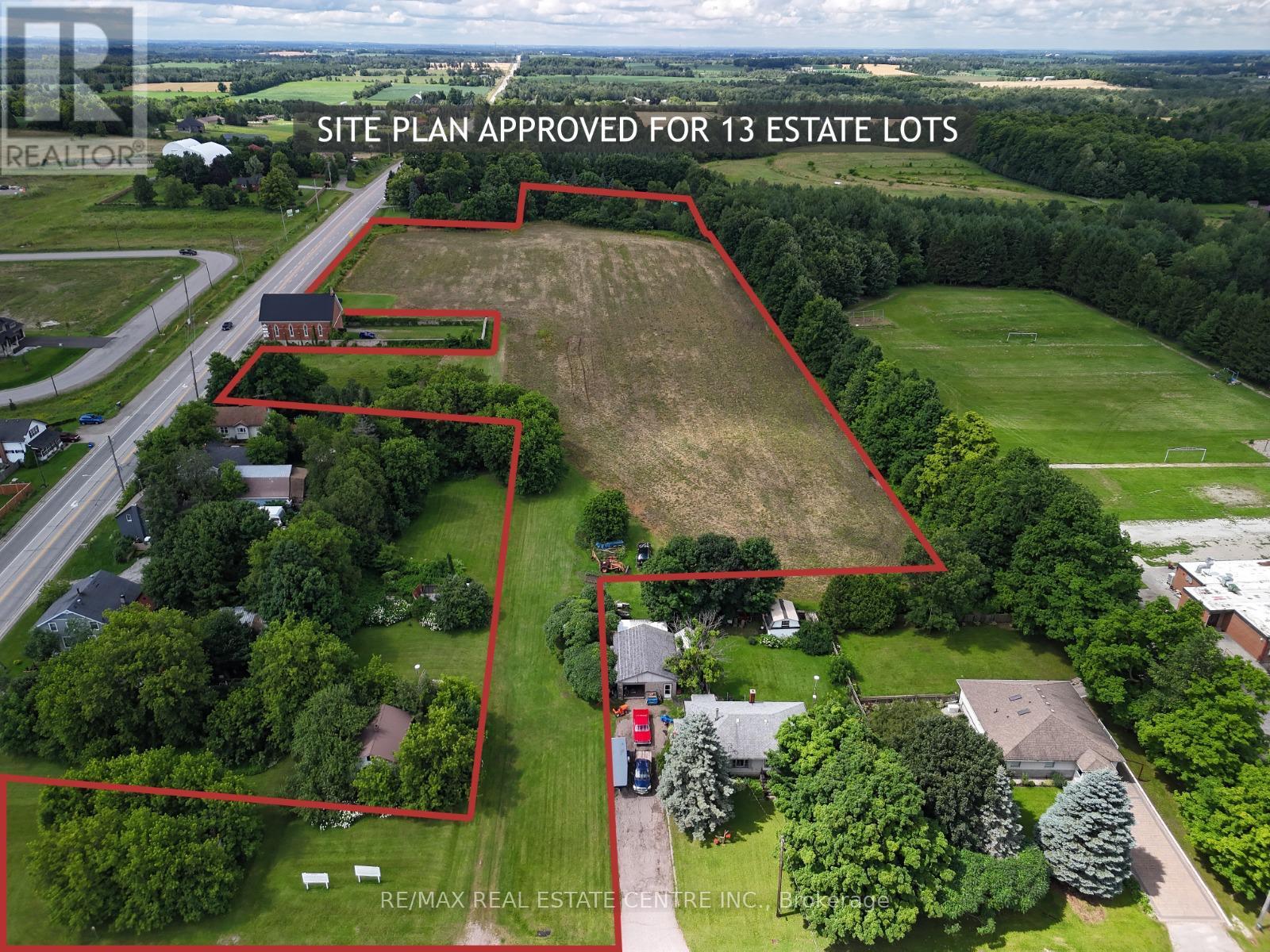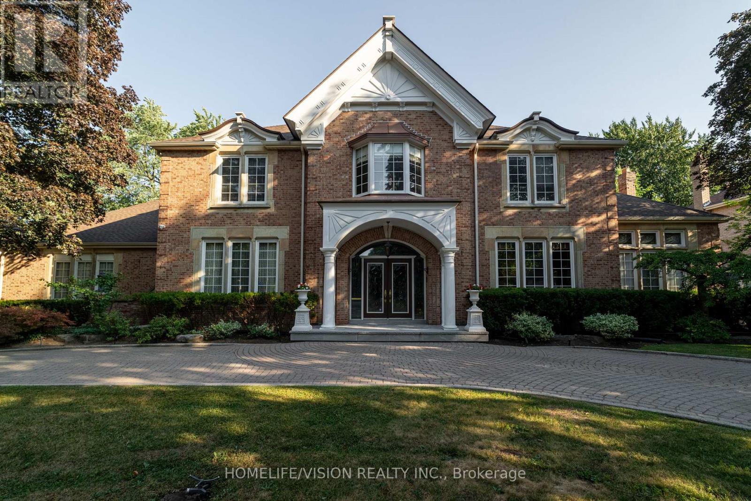2233 Quebec Street
Vancouver, British Columbia
Prime opportunity in the heart of Mount Pleasant. Located within the Mount Pleasant Industrial Area (MIAA), just steps from the future Broadway Mount Pleasant Station. Subject site offers exceptional redevelopment potential, designated for flexible 4 to 11 storey mixed-use development up to 6.0 FSR. Positioned for growth in a creative, connected, and transit-rich urban node. With proximity to downtown Vancouver, tech hubs, and transit infrastructure, this site is ideally positioned for mixed-use or employment-generating redevelopment. A rare chance to invest in one of Vancouver's most dynamic and evolving neighbourhoods. (id:60626)
Real Broker B.c. Ltd.
Real Broker
235 Lakewood Drive
Oakville, Ontario
Located in coveted West Harbour, come discover tranquility and elegance at 235 Lakewood Drive. Nestled on a generous .56-acre lot, embraced by majestic foliage in a private cul-de-sac, this residence epitomizes serene living mere steps from the lake. Crafted by renowned architect Gren Weis, the fusion of stone and wood siding spans over 6,200 square feet. Step into the foyer with its soaring cathedral ceilings, offering glimpses of the expansive living spaces beyond. Designed for seamless flow, this sophisticated layout effortlessly accommodates both grand and intimate gatherings. A bespoke oak staircase adorned with shimmering Schonbek chandeliers leads to the upper levels, where solid oak hardwood flooring graces much of the home. The living room boasts exquisite millwork, custom fireplace, and state-of-the-art entertainment amenities by Canadian Sound Ltd. The gourmet kitchen, recently reimagined, features top-tier appliances, quartz countertops, and abundant storage, with access to a sprawling composite, low maintenance deck. A stately maple wood-paneled study overlooks manicured gardens, providing a serene retreat. Five generous bedrooms, each with an ensuite and ample closets, offer luxurious comfort. The primary suite is a haven of indulgence, flaunting dual walk-in closets, spa-like ensuite with airy vaulted ceilings, skylights, and deluxe fixtures. The lower level is all about leisure and function, boasting a custom-painted wood-paneled rec room with lakeside vibes, alongside a gym, wine cellar, and top-notch utility room. Outside, the meticulously landscaped grounds offer a saltwater pool with waterfall, a spa, and outdoor entertainment system, perfect for alfresco movie nights. This home boasts a brand new roof with lifetime warranty! Stroll to lovely downtown Oakville, trendy Kerr Village, Tannery Park along the Lake & waterfront trails. Close proximity to highly esteemed schools. (id:60626)
Royal LePage Real Estate Services Ltd.
902 1600 Hornby Street
Vancouver, British Columbia
SOUTHWEST SUB PENTHOUSE with AMAZING GARDEN SUN TERRACE of 1345 sq. ft, this masterpiece by Robert Ledingham captures direct False Creek water & sunset views! Rarely available, fully re-designed with timeless elegance, this 3 bedroom, 3.5 bath residence features superior quality finishes throughout. The impressive open plan showcases extensive millwork, hardwood floors & air conditioning. Entertain in the Zen inspired dining area or dine "al fresco "on the partially covered sun terrace. Miele & Sub-Zero equipped kitchen presents a 10 ft. island bar plus exotic Wenge wood cabinets. Private water view Primary Bedroom features solid oak window blackout, seamless closets & exquisite tiled 5-piece ensuite. Guest wing includes 2 bedrooms & baths overlooking manicured landscaping. Stunning home! (id:60626)
Sotheby's International Realty Canada
200 Morrison Road
Oakville, Ontario
Amazing west facing ravine backyard property for the construction of an estate home with all drawings and approvals in place to begin building! The existing home on the property is in good condition and has a flexible tenant who is willing to stay or leave. This property's lot area is 35,703.86 sq. ft. (0.820 ac) and allows for the construction of over 10,000 sq ft for a new home above grade plus a walk out finished basement including a 4 car garage. Full construction drawings and renderings are available with all variances and conservation issues having been approved by the Town. Approvals have been granted to situate the new home approximately100 ft forward of the current home (approval to remove the large tree in front has been granted) which then allows for a super sized and very private back yard. West facing backyards and lots larger than 20,000 sf are becoming more rare by the day in South East Oakville. (id:60626)
Century 21 Miller Real Estate Ltd.
Pl 2 Range Road S
Ajax, Ontario
Fantastic Location!!I Incredible Lot!! Luxury homes in the area!! Over 10 acres, close to Lake and walking trail!! (id:60626)
Right At Home Realty
14601-14625 134 Av Nw Nw
Edmonton, Alberta
If your money isn’t working as hard as you are, it could be time to explore your investment options. This multi-tenant industrial property in Edmonton, Alberta, offers stable income with a tantalizing return. This property is backed by a diversified rent roll, which includes the Alberta Government, and staggered lease expiries to cater to your need for stability, not speculation. This property features •A diversified tenant base •Staggered lease expiries •attractive cash flow. (id:60626)
City Commercial
4086 W 13th Avenue
Vancouver, British Columbia
Well maintained 4 bedroom, 3 bath family home on a beautiful tree-lined street in desirable Point Grey. Over 2,600 square feet and sits high on a 50 x 122 foot property with mountain views. Traditional floor plan with newer kitchen, updated bathrooms and a south facing backyard. School Catchment: Queen Elizabeth Elementary and Lord Byng Secondary. (id:60626)
Royal Pacific Realty (Kingsway) Ltd.
1229 Minaki Road
Mississauga, Ontario
Welcome to 1229 Minaki Rd A Custom-Built Family Home in Prestigious Mineola West. Nestled in one of Mississaugas most coveted neighbourhoods, this David Small-designed residence, built by the award-winning Legend Homes, is a rarely offered gem. Situated on a tranquil, tree-lined street in Mineola West, 1229 Minaki Rd offers timeless elegance, superior craftsmanship, and modern comfort on every level. This stunning home boasts 4 generously sized bedrooms, each featuring either an ensuite or Jack and Jill bathroom. With rich hardwood flooring, spacious walk-in closets, and an abundance of natural light, every bedroom is a private retreat designed with both function and beauty in mind. The heart of the home is the chefs kitchen a perfect blend of style and practicality. Complete with top-tier appliances, it seamlessly overlooks the breakfast area and flows into the great room. Here, custom built-ins, a cozy gas fireplace, and expansive views of the backyard oasis set the scene for everyday living and effortless entertaining. The finished basement is an entertainers dream, featuring a custom-built bar equipped with a dishwasher and ice machine, a games area, an exercise room, and a luxurious steam shower for post-workout relaxation. Step outside to your private backyard sanctuary. Surrounded by lush, mature trees for ultimate privacy, the professionally landscaped yard features a saltwater pool and custom-built hot tub an ideal space to unwind or host unforgettable gatherings. Location is key enjoy walking distance to Kenollie Public School, the Port Credit GO Station, and the vibrant shops, restaurants, and waterfront trails of Port Credit. 1229 Minaki Rd is more than a home, it's a new chapter to create new memories. Luxury Certified. (id:60626)
RE/MAX Escarpment Realty Inc.
150 Heron Dr., 102-61 Glen Stewart Dr.
Stratford, Prince Edward Island
Total Units: 19 Income-Generating Apartments - 14 × 2-Bedroom, 1-Bath - 4 × 2-Bedroom, 2-Bath - 1 × Additional Furnished 2-Bedroom, 1-Bath (Separate Unit) Units start at 1,100+ sqft?larger than average for premium rents. Long-term tenants, low turnover, and high demand for rentals. Prime Stratford Location: Short distance to Stratford Gym Centre, Sobeys Extra, NoFrill, and Stratford elementary school. Building Features Modern Upgrades: - Stainless steel appliances & granite countertops - Oversized walk-out windows + private balconies - Heat pumps with A/C (individual controls in all units) Convenience & Comfort: - Elevator access - Exceptionally well-maintained?no major capital costs in recent years Investment Advantages Strong Cash Flow: Positive monthly returns with minimal expenses. Low-Risk, High Reward: Rare offering in a high-demand rental area. Tenant Stability: Proven history of reliable, long-term tenants. Low vacancy of all time. A Must-See Opportunity! Don?t wait?this turnkey investment won?t last long! Realtor is also a shareholder of the company. (id:60626)
Dh Real Estate
20053 Fernridge Crescent
Langley, British Columbia
Welcome to your own "WHITE HOUSE"! Nestled on expansive acreage in a posh location, this beautiful house is the epitome of luxury living. Inside, the home exudes elegance and sophistication-every detail has been thoughtfully curated to ensure comfort and style. The gourmet kitchen is a chef's delight, equipped with top-of-the-line appliances and plenty of space for culinary creations. The living spaces are bathed in natural light, creating a warm ambiance throughout. Recent upgrades include a brand new combi boiler and furnace, enhancing both energy efficiency and year-round comfort. The backyard area provides ample space for hosting gatherings, al-fresco dining, or simply enjoying a quiet morning coffee amidst nature's embrace. This exclusive location offers the best of both worlds: a peaceful, serene setting away from the hustle and bustle, yet conveniently close to upscale shopping, dining, and entertainment options. (id:60626)
Trg The Residential Group Realty
5414 Second Line
Erin, Ontario
Attention Developers, Builders, and Investors!!! We present an excellent opportunity to own 8 acres of prime land at 5414 Second Line, Erin, Ontario. This site comes with an approved plan for 13 estate lots, Minimum Lot Size .5 Acre making it a standout investment for future residential developments. Opportunities like this are rare in the market. All necessary engineering studies, grading plans, and landscaping plans are already completed and available for review. Prime location with minutes to Erin, Glen Williams, Georgetown, and close to highway access. Surrounded by residential estate homes, enhancing its investment potential. Please note Do not walk on the property without booking an appointment. This is a remarkable chance for developers and investors to capitalize on a high-potential project. Don't miss out! All the documents are available for you to review... (id:60626)
RE/MAX Real Estate Centre Inc.
15 Daffodil Avenue
Markham, Ontario
Approximately 7000 Sqft Living area in Sought-after Bayview Glen Community. Majestic Residence On A Prestigious Neighborhood. Classic & Timeless Elegance, Victorian Style, Built By Shane Baghai. The Design Has Eloquently Integrated A Sense Of Culture & History. Magnificent Landscaping, Luxurious Living Space. Artistic Finished Basement W/ Unparalleled Craftsmanship, Fireplace, Wetbar & Leaded Glasses. Fantastic Indoor/Outdoor Pool W/Spa. Quality Finishing Entertainment Area, Exercise Room, Sauna, Nanny Room with 3 pcs Ensuits, 5 Walkouts (id:60626)
Homelife/vision Realty Inc.

