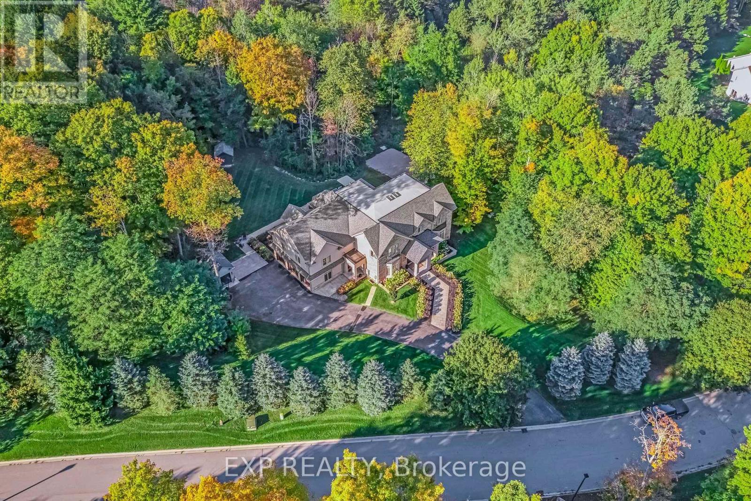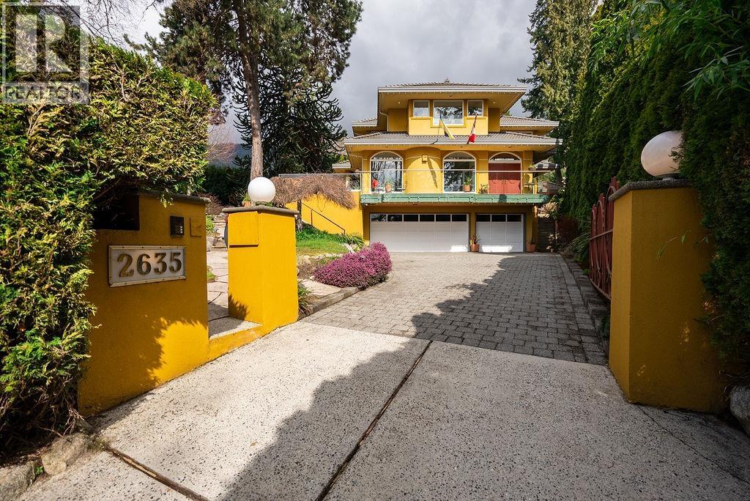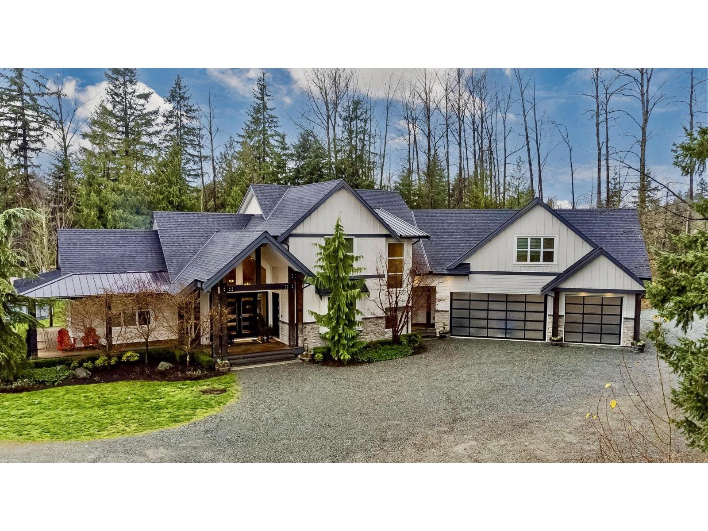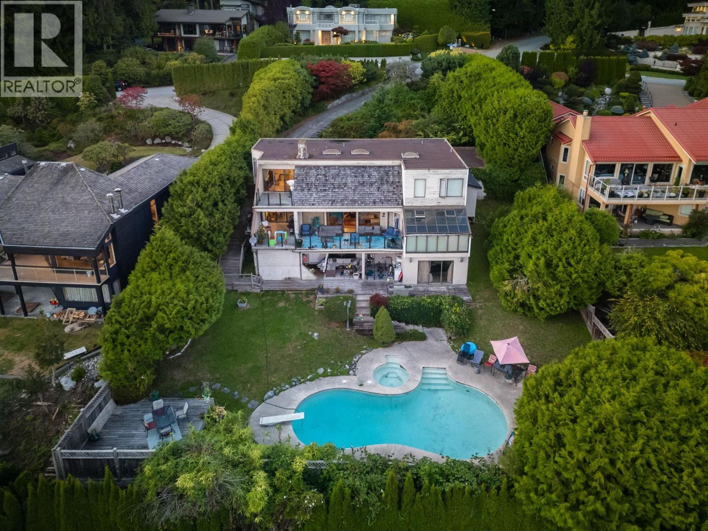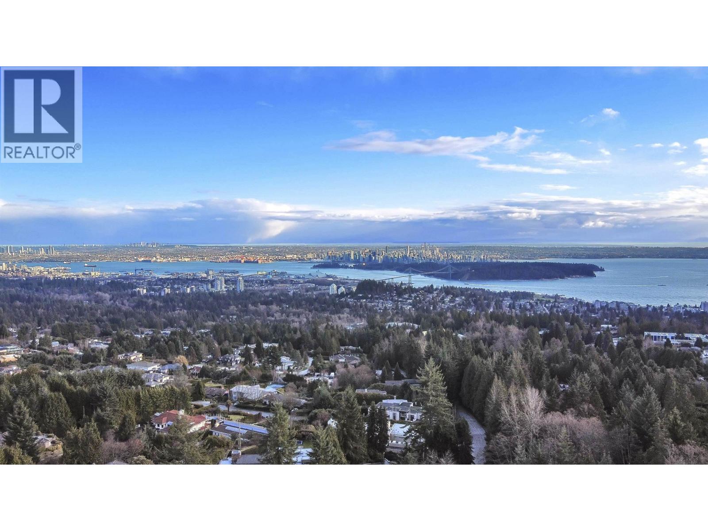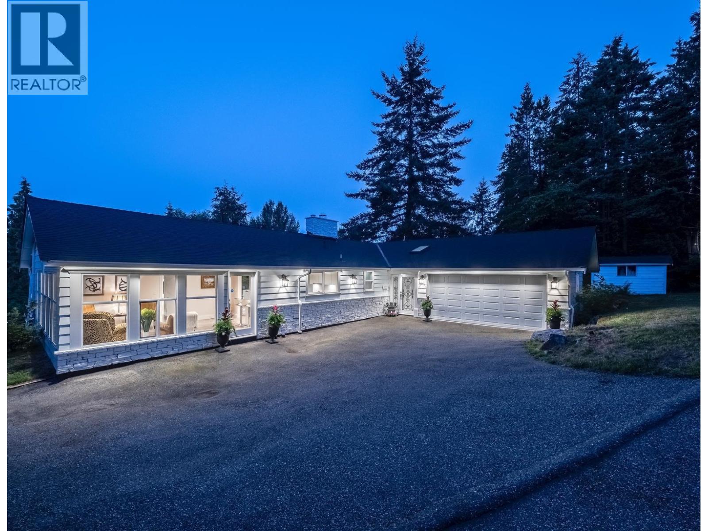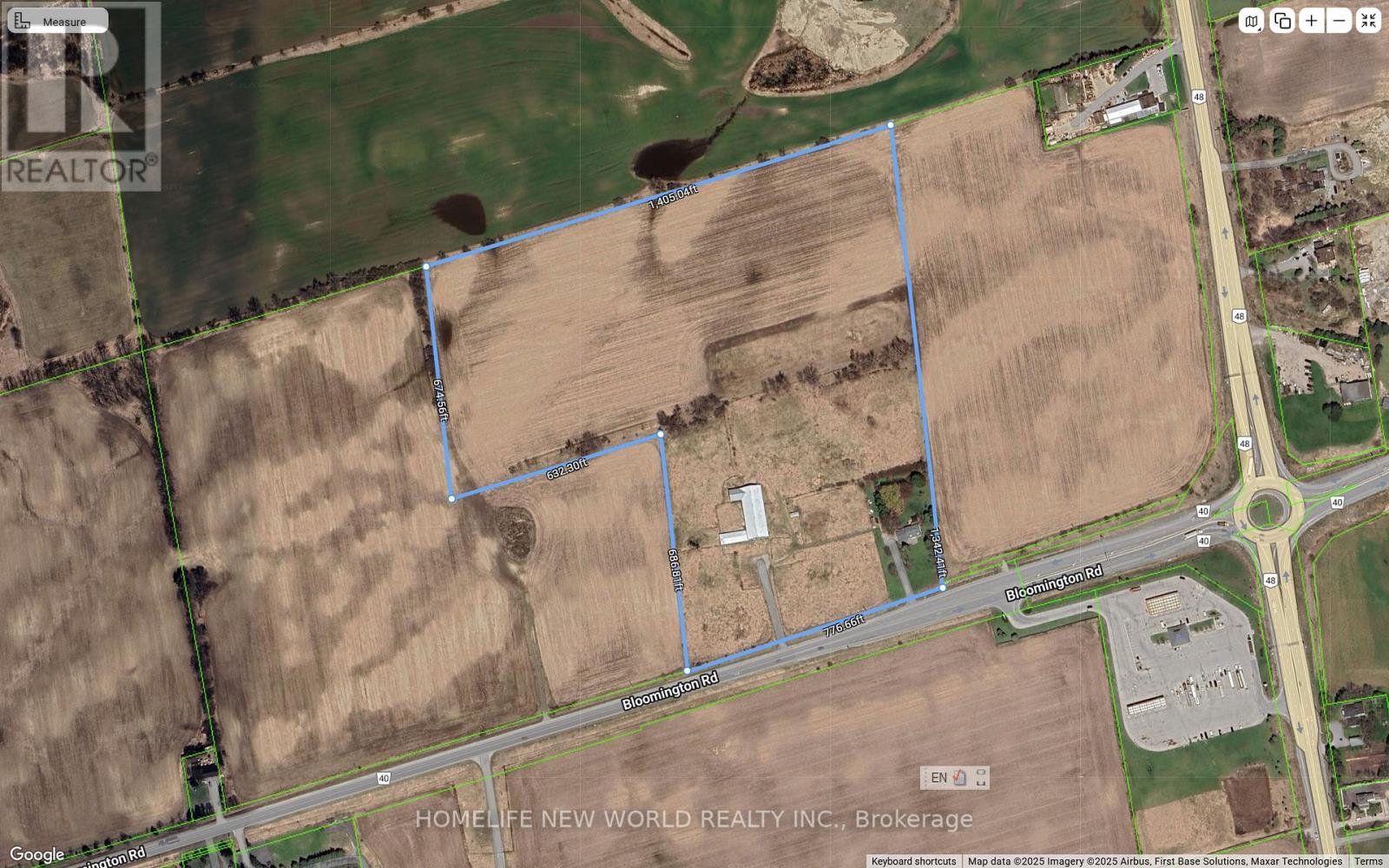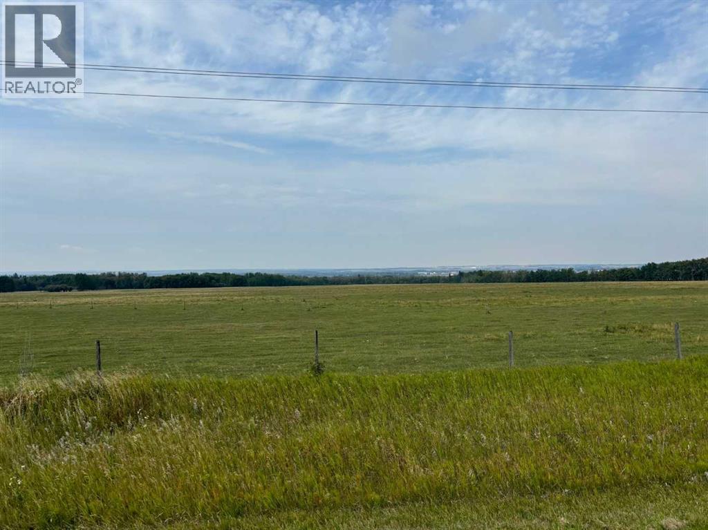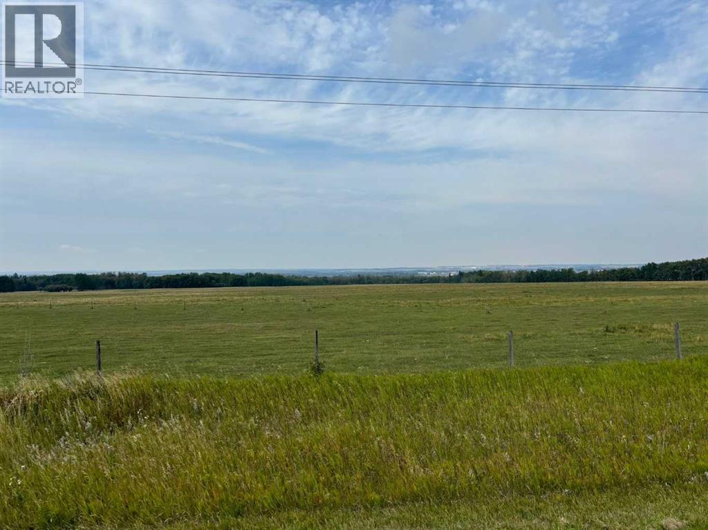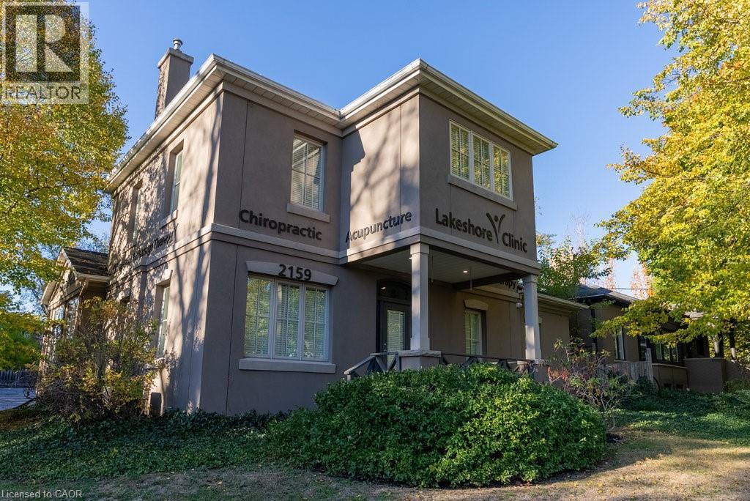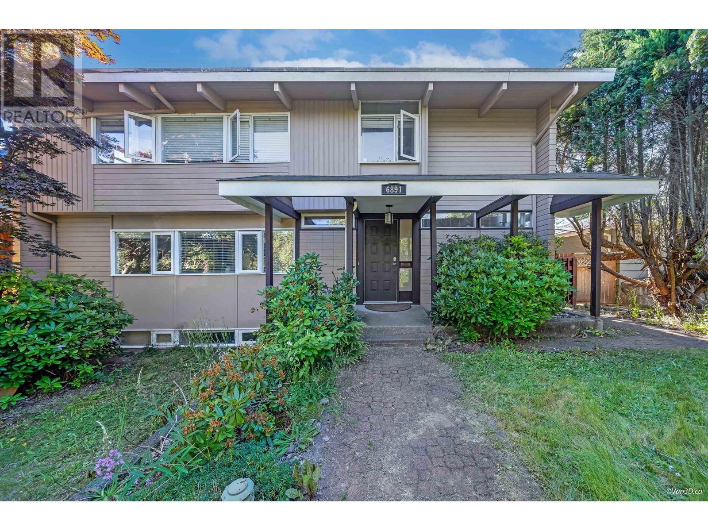19 Glenhill Trail
Whitchurch-Stouffville, Ontario
Nestled On Two Private, Treed Acres Within An Exclusive Cul-De-Sac Where Homes Are Rarely Available, This Sensational Custom Estate Presents An Unparalleled Lifestyle Of Privacy And Luxury. Experience Living At Its Finest Inside This Architecturally Striking Residence, Offering Over 6,000 Square Feet Above Grade With 10-Foot Ceilings On the Main Floor, Creating A Grand, Light-Filled, Open-Concept Ambience. A Spacious Custom Loft Provides Boundless Possibilities For Refined Living. A Masterpiece Of Craftsmanship, the Home Showcases Travertine And Hardwood Flooring Throughout, Accented By Five Fireplaces. The Gourmet Chef's Kitchen, Appointed w/ a Premium Wolf Range, Double Wall Oven & Marble Countertops, Flows Seamlessly Into An Inviting Family Room Adorned With Grand Custom Bookshelves. The Primary Suite Serves As A Serene Sanctuary, While Every Bedroom Features Its Own Ensuite For Exceptional Comfort And Privacy. The Walk-Out Lower Level Adds Another 2,500+ Square Feet Of Additional Living, Highlighted By A Bespoke Entertainment Lounge With Custom Bar And Cabinetry, A Sleek Wall-Insert Fireplace, and a Professional Home Gym. Exterior Excellence Continues With Professional Landscaping, An Irrigation System, And A Year-Round 20' Swim Spa Complete With Motorized Covana Cover. State-Of-The-Art Geothermal Heating And Radiant In-Floor Heating On Both Main And Lower Levels Ensure Sustainable Efficiency. Additional Distinctions Include A Generac Backup Generator, 10 Camera HD Security System, 400 Amp Service, (2) EV Chargers, And Fibre Optic As Well As Starlink High-Speed Internet. This Exceptional Two-Acre Estate Is Also Fully Permitted For A Future Sport Court (Pickleball, Hockey, etc.) An Extraordinary Fusion Of Sustainable Innovation, Sophisticated Design, And Tranquil Natural Surroundings; A Truly Rare Offering. See Feature Sheet for Additional Highlights. (id:60626)
Exp Realty
5650 The Edge Place Unit# 110
Kelowna, British Columbia
Brand new and situated on a rare 0.44-acre property, this thoughtfully designed home boasts exceptional attention to detail and an outdoor oasis with a pool. Perched in an exclusive, gated community, which offers both privacy and security for peace of mind. Enjoy some of the most breathtaking views the city has to offer. Built by local builder Lakehouse Custom Homes for an elevated lifestyle offering seamless indoor-outdoor living. The gourmet kitchen features top-tier appliances & artisanal cabinetry, complemented by a fully equipped butler's pantry. The primary suite exudes opulence, featuring plush herringbone rug, panoramic views & a spa inspired ensuite alongside a spacious wardrobe. Ascend to a versatile loft area & ensuite bedroom offering flexibility. Descending the open staircase reveals a sprawling family room complete with a refined wet bar & wine room. 2 additional bedrooms, along with a multi-functional recreation space, cater to various lifestyle needs, whether it's a home gym, or golf simulation haven. Embrace the Okanagan summer by the sparkling pool, expansive patio & meticulously landscaped grounds. With a 3-car garage, ample driveway & additional parking, this residence epitomizes luxury. Crafted with the finest materials & meticulous attention to detail, this home embodies timeless architecture, marrying functionality with unparalleled grandeur. (id:60626)
RE/MAX Kelowna - Stone Sisters
2635 Rosebery Avenue
West Vancouver, British Columbia
Absolutely gorgeous estate inside and out - this is a stunning 5 bedroom custom built home nestled on a sprawling private landscaped lot in Upper Dundarave. This traditional home has a lovely view of the garden, SW view of the ocean, UBC, and Point Grey. French doors open to wrap around porch, patios, fire pit and outdoor dining. The main floor is perfect for entertaining, 10' ceilings open floorplan... a beautiful kitchen opening to another with a patio ,family room, formal dining and living room with a view. A legal suite, and the capability of a second suite lends itself to being enjoyed as a multi generational home (revenue). This home is close to everything, schools, shopping, skiing, ferries, hiking and just 15 minutes to downtown. (id:60626)
RE/MAX Select Properties
Panda Luxury Homes
26979 58 Avenue
Langley, British Columbia
Experience elevated luxury on 3.76 private gated acres with 2 homes in North Langley. This custom 2-storey with basement features soaring vaulted ceilings, a gourmet chef's kitchen with pantry, wet bar with wine cooler, built in coffee machine and all high end Thermador appliances quartz and hardwood.Refined main-floor living spaces including formal living, family, office, and hobby/study rooms. The upper level hosts a lavish primary retreat with soaker tub, double-sided fireplace, plus 3 spacious bedrooms, 2 baths, and a grand games room.The lower level offers an elegant 1-bed suite with den and media room. Finished with a triple garage, expansive heated wraparound ultimate entertainment deck-BONUS 3-bed/2-bath modular home with fenced yard and private driveway. (id:60626)
RE/MAX Treeland Realty
1591 Chartwell Drive
West Vancouver, British Columbia
Perfectly sited this home features breathtaking south-facing, 180-degree UNOBSTRUCTED PANORAMIC VIEWS of the OCEAN, CITY, and MOUNTAINS in prestigious Chartwell, West Van. Bring your design ideas, this 3-level home is ideal for renovation, hold or rebuild and sits on a 16,732 SF lot. With 6 bedrooms and over 5,053SF of living space, this home features multiple patios for indoor/outdoor entertaining and a main level with soaring 17-foot ceilings. Enjoy picturesque VIEWS & SUNSETS from every level. The lower level is wonderfully laid out with two bed, two bath, kitchen, and living area. The private yard boasts a pool and hot tub, plus a two-car garage with ample outdoor parking. Walk to top tier schools Chartwell & Sentinel, enjoy nearby Hollyburn CC, Capilano Golf, Cypress Mountain, Park Royal even Whistler is a drive away. Come and book your tour today! (id:60626)
Rennie & Associates Realty Ltd.
1135 Groveland Court
West Vancouver, British Columbia
British Properties Meticulously renovated luxury Residence with Breathtaking Ocean & City View , Perched atop a private 18580, SF property at the end of a tranquil cul-de-sac, this stunning view residence offers privacy, sophisticated living. Extensively renovated with modern architectural design, 4,645 SF of contemporary elegance. Exceptional Features & Layout: 6 Bedroom & 6 washroom. Expansive Open-Concept Living - Seamless flow through the living, dining, family, and kitchen areas. Soaring Vaulted Ceilings, Skylights & Large Windows , Flooding the home with natural light Gourmet Kitchen & walk-in pantry extensive cabinetry Potential Rental Suite, Ideal for guests or additional income. Private Setting, close to top rated schools. (id:60626)
RE/MAX Masters Realty
638 King Georges Way
West Vancouver, British Columbia
LOCATION, LAND, QUALITY, VIEW. Beautiful house perfectly situated over 27,000sqft of prime land, 112ft frontage, on MULTI-MILLIONNAIRE´S ROAD King Georges Way in the heart of British Properties. Minutes away from Mulgrave and Collingwood. COMPLETELY RENOVATED with top of the line finishing, fixtures, appliances, completely rebuilt flooring and walls, brand new roof, BEAUTIFUL KITCHEN, 2 MASTER BEDROOMS, 4 ENSUITE BEDROOMS, and huge RECRM. A GORGEOUS, like brand new home, lovely family rm, adjacent ensuite opening to over half an acreage of beautiful land. Views of Lions Gate bridge and DT Vancouver. Elegant high-end molding designs over gorgeous living and dining area. This BEAUTIFUL PROPERTY is a GORGEOUS HOME and a RARE INVESTMENT OPPORTUNITY. Easy to show. Immediate possession possible (id:60626)
Royal LePage Sussex
5096 Bloomington Road
Whitchurch-Stouffville, Ontario
Beautiful more than 33 acres with detached house, be able to see Downtown Toronto night lights, non-farm residence with portion being farmed, one of the best location of at Stouffville. Good investment with income. Sell "as it is". (id:60626)
Homelife New World Realty Inc.
2910 & 2920 35 Street
Ponoka, Alberta
Unique Investment Opportunity; This Quarter Section located in a Prime Location with easy access to Highways 2, 2A, and 53. It includes two titles and a Structural Development Plan available for discussion with the Town of Ponoka; there may be the possibility of development into Country Residential Acreages in the future. Located at the town's edge, it is near local amenities like a golf course, as well as a major Equestrian Event Center, enhancing its appeal. The town is known for hosting significant Equestrian Events, including Canada’s second largest Professional Rodeo and the World Professional Chuck Wagon Races. The property is well-connected with a nearby local airport and is only 40 minutes from the International Airport in Nisku, near Edmonton. Medical Professionals would benefit from its access to over 25 hospitals within an hour's drive. The land is currently being used for farming and grazing, while also offering great potential for future development, making it Prime Real Estate in Alberta with a variety of possible uses and excellent growth prospects or if you simply want to park some money and buy the land for future investment. (id:60626)
Realty Executives Alberta Elite
Alberta Realty Inc.
2910 & 2920 35 Street
Ponoka, Alberta
Unique Investment Opportunity; This Quarter Section located in a Prime Location with easy access to Highways 2, 2A, and 53. It includes two titles and a Structural Development Plan available for discussion with the Town of Ponoka; there may be the possibility of development into Country Residential Acreages in the future. Located at the town's edge, it is near local amenities like a golf course, as well as a major Equestrian Event Center, enhancing its appeal. The town is known for hosting significant Equestrian Events, including Canada’s second largest Professional Rodeo and the World Professional Chuck Wagon Races. The property is well-connected with a nearby local airport and is only 40 minutes from the International Airport in Nisku, near Edmonton. Medical Professionals would benefit from its access to over 25 hospitals within an hour's drive. The land is currently being used for farming and grazing, while also offering great potential for future development, making it Prime Real Estate in Alberta with a variety of possible uses and excellent growth prospects or if you simply want to park some money and buy the land for future investment. (id:60626)
Realty Executives Alberta Elite
Alberta Realty Inc.
2159 Lakeshore Road
Burlington, Ontario
Over 4000 sqft. beautifully upgraded and well-maintained medical practice building in prime Downtown location. Ideal for continued use. Explore development potential. (id:60626)
RE/MAX Escarpment Realty Inc.
6891 Heather Street
Vancouver, British Columbia
A stunning 8,221.34 square ft (57' x 144.34') lot with a nice laneway located in the prestigious South Cambie neighborhood. This property features a renovated, solid 3-level large family home, situated on the high side of the street.Inside, you'll find a spacious and thoughtfully designed layout. The top floor boasts 4 bedrooms, including a master ensuite, providing ample space for family living. The basement adds even more versatility with an additional 3 bedrooms suite.This prime location offers easy access to public transportation, Cambie Park, Langara Golf Course, and Oakridge Mall. Families will appreciate the walking distance to Churchill Secondary School and Jamieson Elementary School.This exceptional lot is ideal to either moving in or building a multiplex. (id:60626)
RE/MAX City Realty

