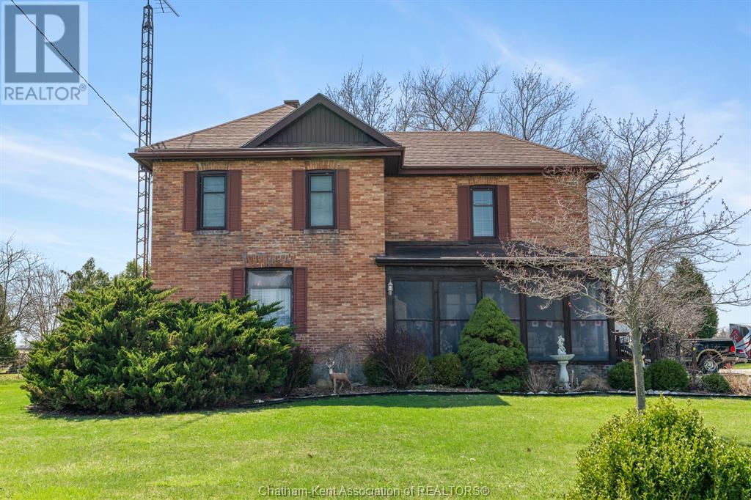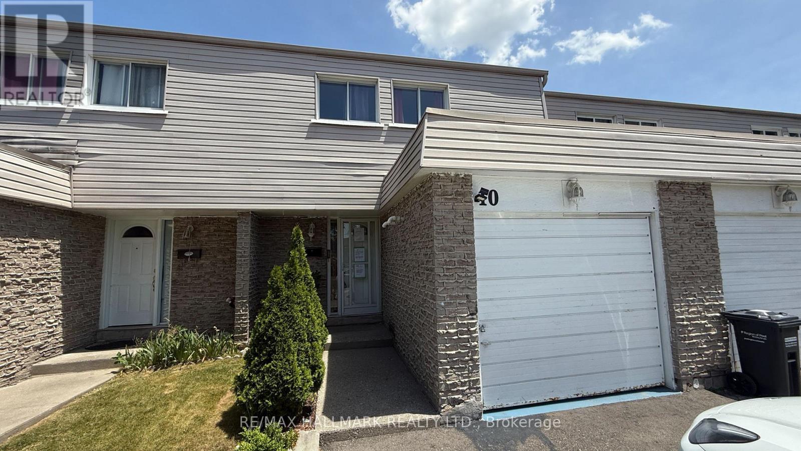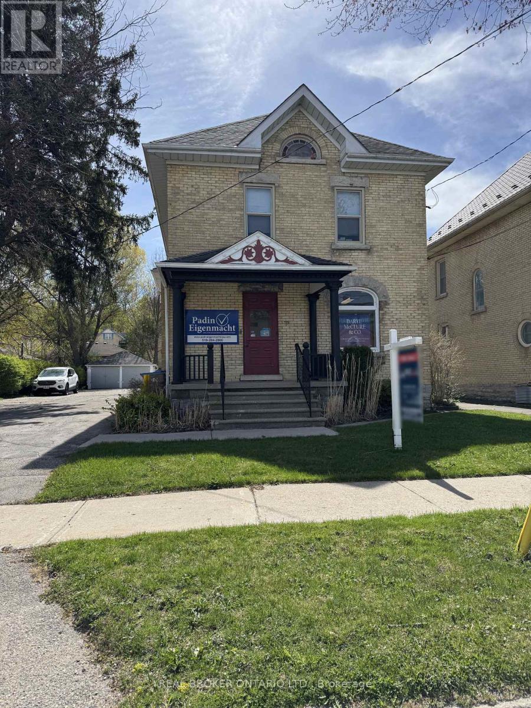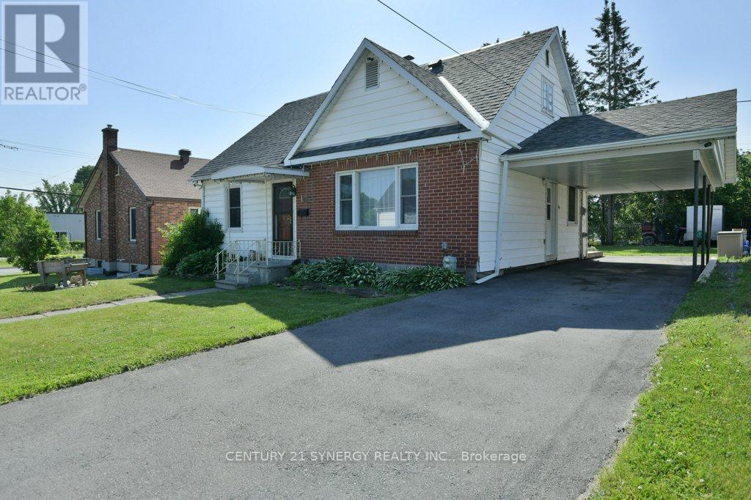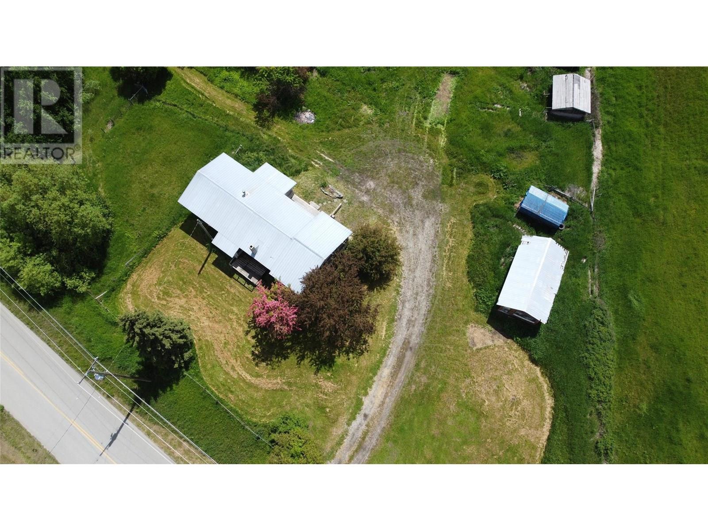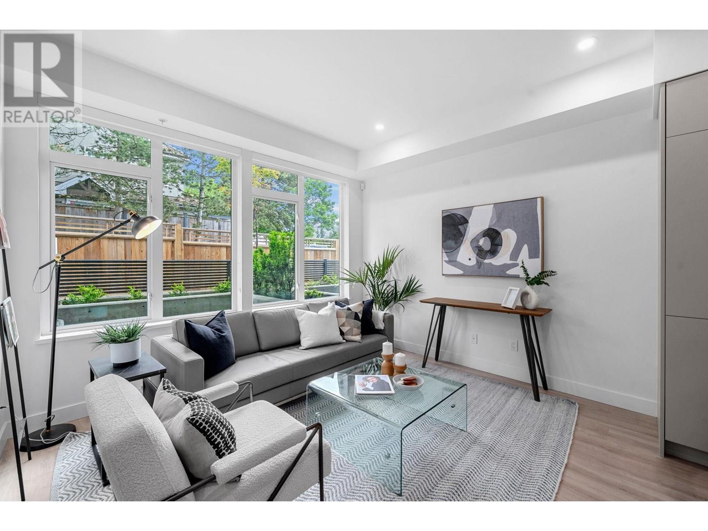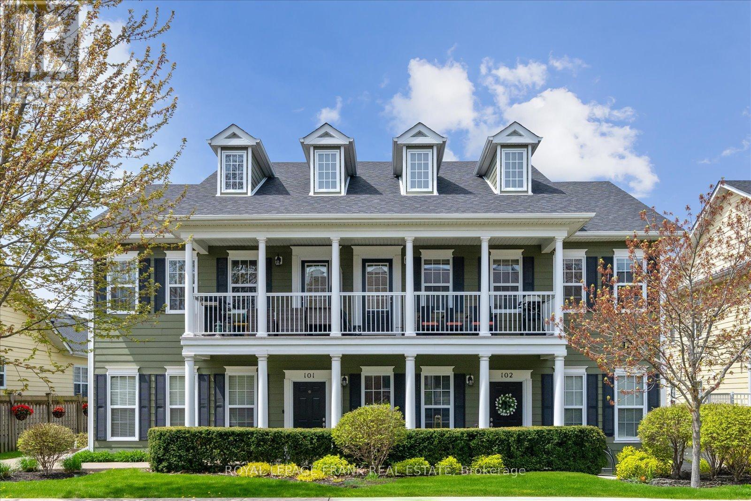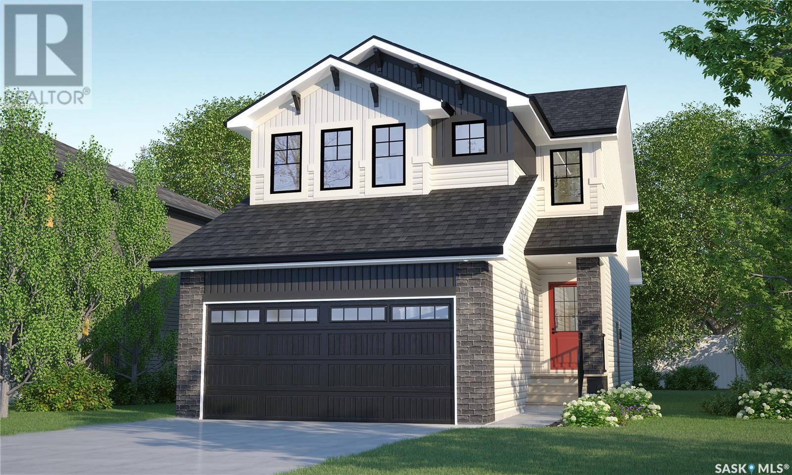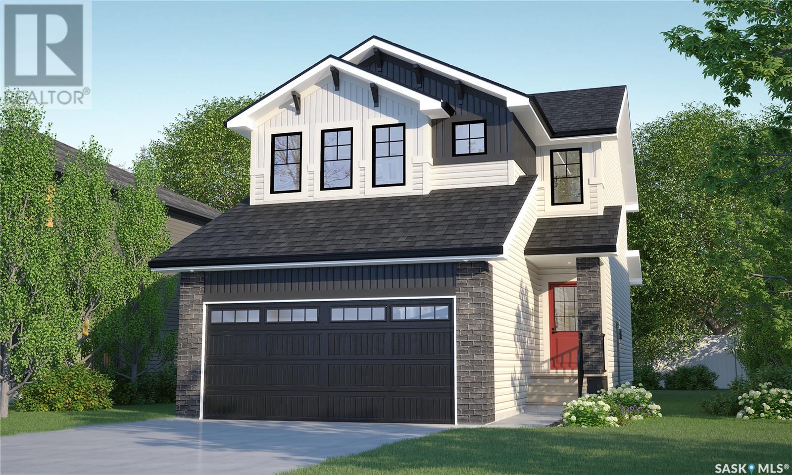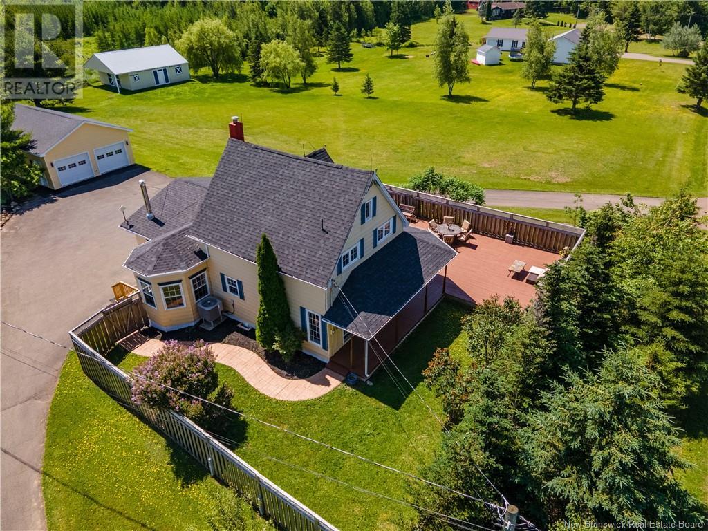22912 Merlin Road
Merlin, Ontario
Step into timeless charm with this fully brick, double-brick farmhouse sitting on just under an acre of land. This 4-bedroom, 1-bath home boasts incredible character throughout—from soaring baseboards to large windows that flood the space with natural light. The heart of the home features a cozy kitchen with a gas fireplace, perfect for gathering. All bedrooms are generously sized, offering ample closet space, while the primary bedroom includes a cedar-lined walk-in closet with potential for a mini ensuite. Enjoy the convenience of an attached 1.5 car garage and abundant storage throughout. Updates include: furnace (2014), roof and windows (2005), and complete electrical and plumbing overhaul in the 1990s. Sold as is, where is, this charming country property is a rare opportunity to restore and make your own. (id:60626)
Gagner & Associates Excel Realty Services Inc. (Blenheim)
10 - 3600 Morning Star Drive
Mississauga, Ontario
Explore this 4-bedroom condo townhouse at 3600 Morning Star Drive, an opportunity for investors or buyers looking for a home in the heart of Malton. This home offers a large living and dining room, a kitchen, a finished basement with a washroom, and a fenced backyard, providing a solid layout with potential. Located directly across from Malton Community Centre, its a short walk to Walmart at Westwood Square, Morning Star Middle School, Malton Greenway park, and MiWay bus stops, with Malton GO Station and Highway 427 just minutes away. The neighborhood offers easy access to dining, transit, and Pearson Airport, making this property a practical choice for those ready to invest in a project and create value in a well-connected, family-friendly community (id:60626)
RE/MAX Hallmark Realty Ltd.
119 Water Street S
St. Marys, Ontario
Discover a fantastic investment opportunity at 119 Water Street South, St. Marysa well-maintained commercial property offering a blend of business and residential income streams in a prime location. This tenanted building features a thriving main-floor business and two one-bedroom apartments above, making it a versatile, turn-key investment with excellent potential for income growth. The property boasts ample parking options, including three garage spaces and surface parking for up to 11 cars, providing convenience for tenants and their patrons. Located in a high-visibility area of St. Marys, the building benefits from its strategic location, ensuring consistent foot traffic and exposure for the commercial tenant, while being equally convenient for the residential tenants. Both apartments above the commercial space are well-kept, offering comfortable living quarters with a steady rental income. The building has been thoughtfully maintained, with long-term tenants who take pride in their spaces. Whether you're a seasoned investor or new to the market, this property represents a hassle-free addition to your portfolio, offering immediate returns and potential for future appreciation. St. Marys is known for its charm, growing community, and vibrant local economy, making it an ideal setting for a property like this. The demand for mixed-use buildings in such well-situated areas continues to rise, and the ability to attract quality tenants ensures that this property remains a reliable income generator. With the groundwork already in place and room to increase revenues, this is your chance to acquire a lucrative investment property thats ready to perform from day one. Don't miss this unique opportunity to own a well-maintained, versatile commercial and residential property in the heart of St. Marys. (id:60626)
Real Broker Ontario Ltd.
10 Mclachlin Street S
Arnprior, Ontario
Updated 4-Bedroom Family Home with No Rear Neighbours & Backyard Retreat - Welcome to this well-maintained 4-bedroom, single-family home, nestled in a quiet, family-friendly neighbourhood just steps from the Trans Canada Trail. Backing onto estate property, you'll enjoy privacy with no rear neighbours and a tranquil setting. Professionally updated over time, major upgrades include: Windows: 8 years Roof: 4.5 years Furnace: 2 years (gas) Hot Water Tank: 2022 (gas) Central Air: 8 years Driveway resurfaced: 2 years ago Kitchen cabinets/counters: 2025 Interior doors: 2 -4 years Surveillance system: 5 years. Inside, the spacious layout includes solid Brazilian walnut and engineered hardwood floors throughout this pet-free home. The ensuite features an oversized soaker tub (2023), and the main bath was updated 3 years ago. The finished lower level offers a cozy wood stove (not WETT certified), laundry, and a secured safe room perfect for storage or peace of mind. Outside is an entertainers dream: a lanai with sunscreen, electric wall fireplace, TV setup, and BBQ area. The unique 2-storey playhouse has been repurposed as a workshop/tool shed with wood storage. There is also extra storage above the carport. Utilities are efficient: Gas (furnace, HWT, stove): $104/month (equal billing)Hydro: $100 -$115/month Water: $75/month2024 Taxes: $3,043.30. This home blends comfort, updates, and outdoor space for family living at its best!! Don't miss out - book your private showing today! (id:60626)
Century 21 Synergy Realty Inc.
11c - 2866 Battleford Road
Mississauga, Ontario
Lovely And Spacious Property With 1450 Square Feet Of Living Space! This Gorgeous Home Has 3 Good Size Bedrooms And 2 Full Baths. Primary Bedroom Being Surprisingly Large With A 4- Piece Ensuite Bathroom (2015) And A Decent Walk-In Closet With Custom Built In Shelving. There Is Also A 4-Piece Main Bathroom That Was Renovated In (2015). Features Huge Open Concept Living/Dining Rooms With Beautiful Dark Laminate Floors And A Walk-Out To Open Balcony. The Kitchen Was Remodeled In (2015) Comes With Stainless Steel Appliances And Boasts A Breakfast Area. Enjoy The Luxury Of An Ensuite Laundry Room With Full Size Front Load Washer And Dryer, Purchased In (2020) With Custom Shelves For Cleaners And Detergents, Etc. Note: Three Heating/Cooling Systems Have Recently Been Replaced. Conveniently Located Directly Across The Street From Meadowvale Town Centre Shopping Complex Where You Can Find Everything You Need! Including Bus Terminal. Close To Schools, Shopping, Parks, Transit, Hwys, Etc. (id:60626)
Royal LePage Realty Centre
2008 Notch Hill Road
Sorrento, British Columbia
This little 12.41 acre Farm on 2 titles is 100% in the ALR & brimming with potential! It has been farmed in the past & is located between two working farms in the fertile East-West facing Notch Hill Valley. However, it has been tenanted for many years & both buildings & property have not been maintained to the standards the owner would have liked to see. Now it needs someone with vision to restore it to its ""former glory"". On Parcel 1 is a 984 sq ft 3 Bed/1 Bath manufactured home on a skim-coated crawl space. It has additions providing a carport, raised deck, a front entrance, & a back mud-room. The entire structure is sided with wood. Electrical was updated, new panel installed, & Silver Label issued in October 2024. PARCEL#1 (with road access) is the larger 7.76 acre piece of property with the home, outbuildings, 2 wells, & 2 ponds. PARCEL#2 is 4.65 acre with Broderick Creek running through it. It backs onto the main CPKC railway line & is only accessible through Parcel #1. Outbuildings include a Pumphouse (with 30 amp subpanel to run pressure tank & pump for the well that serves the house), several chicken coops, an original log shed, & a large shed with concrete ""root cellar"" beneath it. This shed has an electrical panel which is Not hooked up. There is some fencing in various states of repair. Neighbours state that in the past, the property has been home to both sheep, and in the paddock closest to the road, ponies. Now, it awaits your ideas, inspiration & a little Love. (id:60626)
Fair Realty (Sorrento)
103 7161 17th Avenue
Burnaby, British Columbia
Discover Element 2 - a boutique collection of just 27 thoughtfully crafted townhomes, located steps from Edmonds SkyTrain Station. These move-in ready homes are designed to elevate your lifestyle with unmatched convenience and refined living. Bright, open-concept layouts with 9´ ceilings that maximize space and light. Gourmet kitchens with quartz countertops, waterfall island, sleek cabinetry, matching backsplashes, and integrated Italian appliances - perfect for everyday meals or entertaining. Premium finishes throughout, including roller blinds and pot lights, adding a touch of modern elegance . Live just minutes from Taylor Park Elementary, Byrne Creek Secondary, parks, trails & shopping. MOVE IN READY. (id:60626)
Sutton Group-West Coast Realty
Oakwyn Realty Ltd.
104 - 845 Smith Road
Cobourg, Ontario
A Spectacular 2 Bedroom, 2 Bath Condo Apartment in the Picturesque Neighbourhood of New Amherst! A Beautiful Community that is Kept in Pristine Condition. Perfect Spot for Those Looking to Downsize and Simplify Home Ownership or For First-Time Buyers! With over 1000 Sqft of Living Space Plus a Generous Covered Balcony for You to Enjoy - This Is a Perfect Place to Call Home! Loads of Natural Light Throughout with Large Windows. Open Concept Living with Walkout to Balcony Complete with a Gas BBQ Hook Up. Nice Custom Details with Coffered Ceilings, Built-in Wall Niche and Built-in Cabinetry. Cozy Gas Fireplace in the Living Room. Terrific Kitchen with Breakfast Bar, Great Counter Space and Storage. **All Brand New Stainless Steel Appliances** Fridge has Water/Ice Feature! Ensuite Laundry Conveniently Tucked Away in the Utility Room. Generous Primary Bedroom with Double Closet and Ensuite Includes a 3pc Bathroom. Good Sized 2nd Guest Bedroom and an Additional 4pc Bathroom. This Unit is One of the Few Units with Two Parking Spaces. One in Separate Garage and One Parking Space Beside! Locker Also Included in the Garage for All of Your Storage Needs! This is the One You've Been Waiting For! **EXTRAS** Close to All Amenities, Shops, Restaurants, Hospital, Renowned Cobourg Beach with White Sand, Beautiful Lake Ontario Waterfront and Boardwalks! Easy Access to Hwy 401 & Via Rail. So Much to Explore and Enjoy! (id:60626)
Royal LePage Frank Real Estate
415 Nazarali Manor
Saskatoon, Saskatchewan
Welcome to Rohit Homes in Brighton, a true functional masterpiece! Our DALLAS model single family home offers 1,661 sqft of luxury living. This brilliant design offers a very practical kitchen layout, complete with quartz countertops, walk through pantry, a great living room, perfect for entertaining and a 2-piece powder room. On the 2nd floor you will find 3 spacious bedrooms with a walk-in closet off of the primary bedroom, 2 full bathrooms, second floor laundry room with extra storage, bonus room/flex room, and oversized windows giving the home an abundance of natural light. This property features a front double attached garage (19x22), fully landscaped front yard and a double concrete driveway. This gorgeous single family home truly has it all, quality, style and a flawless design! Over 30 years experience building award-winning homes, you won't want to miss your opportunity to get in early. We are currently under construction with completion dates estimated to be 8-12 months. Color palette for this home is our infamous Urban Farmhouse. Floor plans are available on request! *GST and PST included in purchase price. *Fence and finished basement are not included* Pictures may not be exact representations of the home, photos are from the show home. Interior and Exterior specs/colors will vary between homes. For more information, the Rohit showhomes are located at 322 Schmeiser Bend or 226 Myles Heidt Lane and open Mon-Thurs 3-8pm & Sat-Sunday 12-5pm. (id:60626)
Realty Executives Saskatoon
622 Nazarali Lane
Saskatoon, Saskatchewan
Welcome to Rohit Homes in Brighton, a true functional masterpiece! Our DALLAS model single family home offers 1,661 sqft of luxury living. This brilliant design offers a very practical kitchen layout, complete with quartz countertops, walk through pantry, a great living room, perfect for entertaining and a 2-piece powder room. On the 2nd floor you will find 3 spacious bedrooms with a walk-in closet off of the primary bedroom, 2 full bathrooms, second floor laundry room with extra storage, bonus room/flex room, and oversized windows giving the home an abundance of natural light. This property features a front double attached garage (19x22), fully landscaped front yard and a double concrete driveway. This gorgeous single family home truly has it all, quality, style and a flawless design! Over 30 years experience building award-winning homes, you won't want to miss your opportunity to get in early. We are currently under construction with completion dates estimated to be 8-12 months. Color palette for this home is our infamous Urban Farmhouse. Floor plans are available on request! *GST and PST included in purchase price. *Fence and finished basement are not included* Pictures may not be exact representations of the home, photos are from the show home. Interior and Exterior specs/colors will vary between homes. For more information, the Rohit showhomes are located at 322 Schmeiser Bend or 226 Myles Heidt Lane and open Mon-Thurs 3-8pm & Sat-Sunday 12-5pm. (id:60626)
Realty Executives Saskatoon
3381 Route 115
Notre-Dame, New Brunswick
Welcome to this beautifully maintained country-style home, perfectly nestled on 4.7 acres. Whether you're dreaming of hobby farming, raising horses, or simply enjoying the serenity of rural life, this property offers a seamless blend of charm and functionality. The main home is full of timeless character and has been lovingly cared for by its current owners. The main floor welcomes you with a bright sunroom entrance, leading into a warm and inviting layout that includes a kitchen, a dining area, a cozy living room, laundry room and an updated 5-piece bathroom. One of the homes standout features is the large wrap-around porch, offering a perfect setting for outdoor dining, morning coffee. A fenced section off the porch enhances privacy and creates a peaceful buffer from the road. Upstairs, youll find three bedrooms and a 4-piece bathroom, providing ample space for family and guests. The lower level includes two rooms currently used for storage. Outdoors, the property is exceptionally welcoming. A detached double garage, horse stable, and a large barn with a loft provide endless possibilities for animals and equipment. A fenced-in section for livestock ensures a safe, organized space for animals like horses, goats, or chickens. Two electrical panel- 100 amps and 125 amps in house.Whether you're looking to start a small farm or enjoy the freedom and tranquility of country life, this unique property offers a rare opportunity and just a short drive from all essential amenities. (id:60626)
Keller Williams Capital Realty
903 - 10 Dean Park Road
Toronto, Ontario
Welcome Home To This Meticulously maintained 2-Bedroom, 2 full Baths Condo Nestled In The Rouge At Camargue II. Perfectly Balancing Comfort And Convenience. Designed with functionality in mind, Open Concept Living Space Features Floor-To-Ceiling Windows That Flood The Interior With Natural Light, Creating A Warm And Inviting Ambiance In the Living & Dining Rooms With Access To Private Balcony with Breathtaking views of conservation area and Greenery. The Primary Suite Is An Oasis With Generous Proportions, Featuring A Walk-in Closet And 4 Piece EnSuite. The 2nd Bedroom Offers a generous size, 2nd Bathroom With A Stand Up Shower. Upgraded newer Kitchen with stainless steel appliances, newer flooring . Additional Highlights Include In-Unit Laundry, Central Heating And Cooling . Residents Enjoy Exclusive Amenities, Such As A Fitness Center, Indoor Pool, Sauna, Party Room, Library, Tennis Court , 24 Hour Security, Car Wash, Bike Storage And Ample Visitor's Parking. Located In A Vibrant Neighborhood, This Condo Is Steps Away From Pharmacy, Restaurants and all shoppings , Public Transit & Hwy 401. This Home Offers A Retreat While Keeping You Close To All The Excitement. (id:60626)
Grace Canada Realty Inc.

