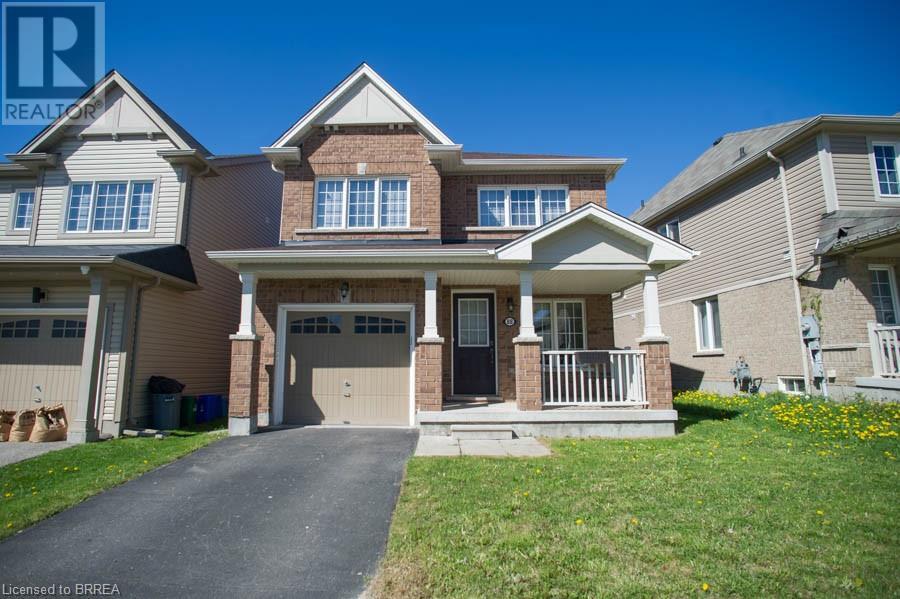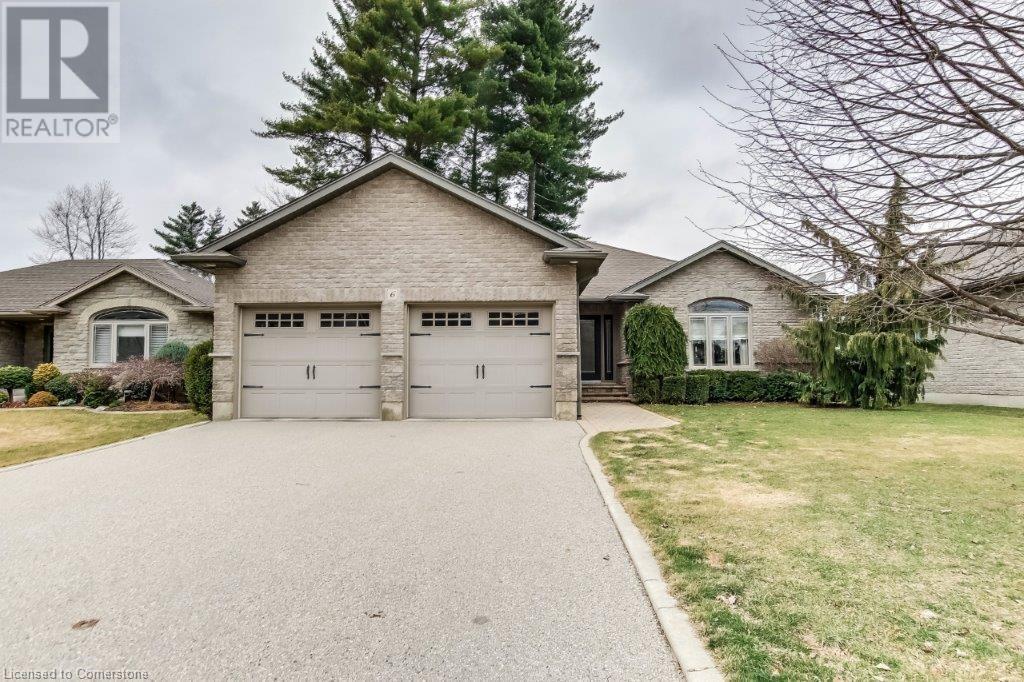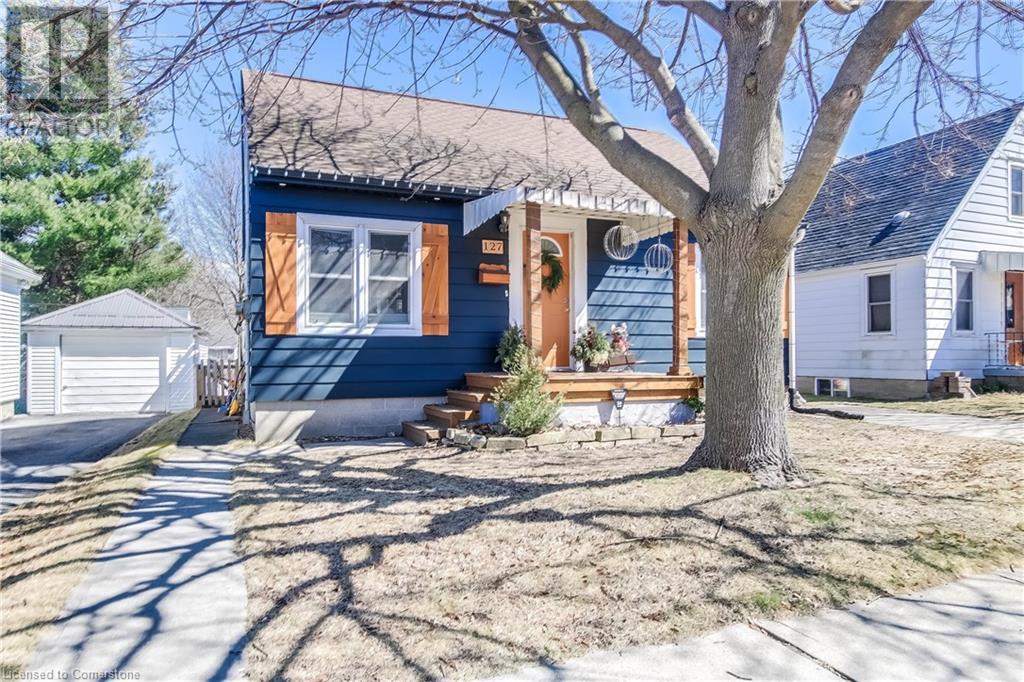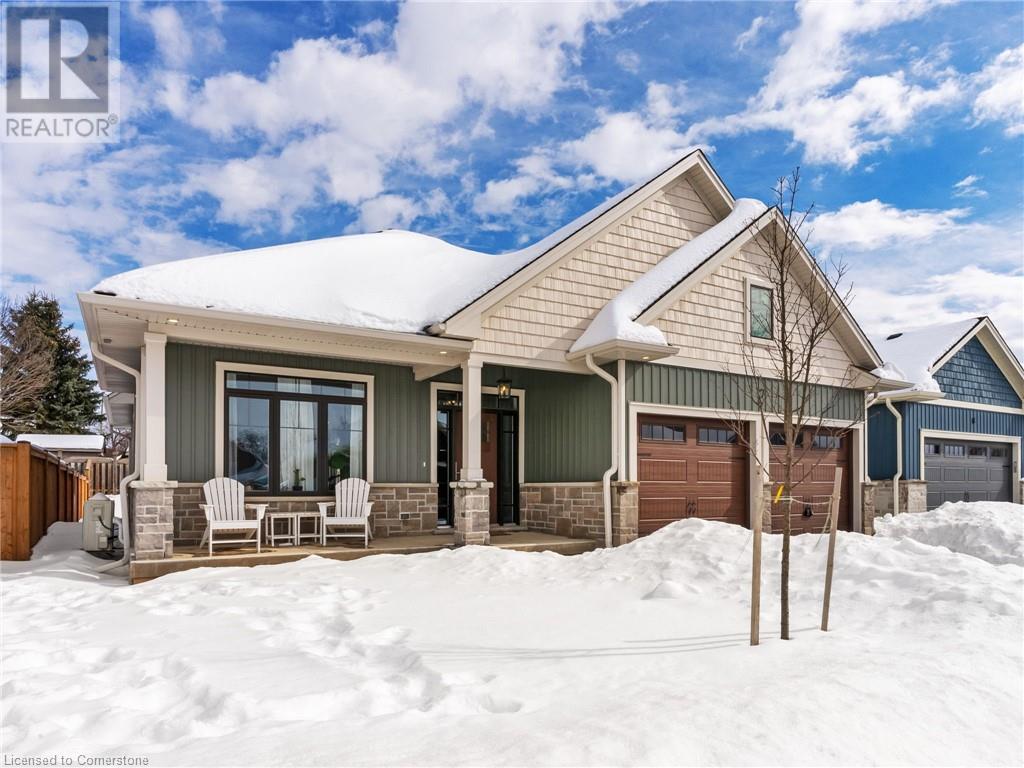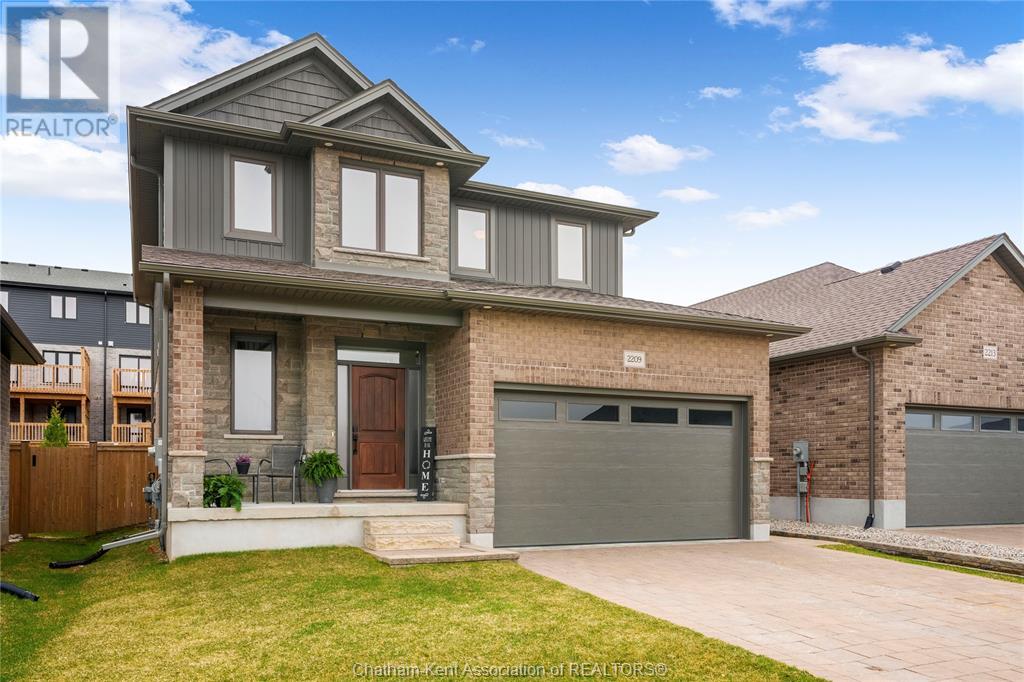18 Kemp Crescent
Strathroy, Ontario
Welcome to 18 Kemp Crescent, to this dazzling Bungalow, built by Royal Oak Homes - Luxury Home Builders in London Ontario. Located in a very desirable, quiet crescent in Strathroy's Northern Woods Development and sitting on a large property. This stunning, open concept Home offers 3 Bedrooms and 3 Full Bathrooms, loaded with extras such as Separate Entrance, 9 foot Ceilings, 8 foot Doors, gorgeous flooring. Upon entering this elegant home, you will be greeted by an inviting great room with modern style Fireplace and Tray Ceiling with pot lights. An open concept Kitchen has quartz counter tops, walk-in Pantry, large Island, Dining area and french doors leading to covered Patio and Fenced yard. Master Bedroom offers luxurious en-suite with soaker tub, double sink, shower and a walk-in closet. Separate entrance leading to the lower level has 1 Bedroom and 1 Full Bathroom for guests or in-laws. In addition, the partially finished lower level gives the opportunity to customize it to your liking, potentially creating 2 more Bedrooms, Family Room and a Kitchen. Interlocking Driveway has space for 4 Vehicles and a large 2 Car Garage completes this home. 2 min. walk off Kemp Cres. to nearby forest trail and Pond to the sights and sounds of nature at your doorsteps. This home is the one to see and make your own! (id:60626)
36 James Avenue
Brantford, Ontario
Welcome to 36 James Ave in the sought-after neighbourhood of Echo Place! This charming detached bungalow is centrally located in the City of Brantford, offering easy access to parks, schools, shopping, highways, and all essential amenities. Boasting over 1,400 sqft of beautifully renovated living space, this 2+1 bedroom and 2 full bath home is tastefully decorated with modern finishes throughout. It provides a turn-key property for its new owner. The 22 x 18 detached workshop, complete with hydro, is perfect for parking your car or creating a peaceful space to tinker and work on projects. Enjoy a massive, private backyard with no rear neighbours, ideal for relaxation and entertainment. The space includes a large shed and a spacious deck, perfect for unwinding in the hot tub, grilling your favourite meal, or hosting friends and family during summer evenings. This property is an ideal choice for a first-time homebuyer, a couple looking to downsize, or an excellent investment opportunity. (id:60626)
88 Warner Lane
Brantford, Ontario
Welcome to 88 Warner Lane, in the heart of the family friendly community of West Brant! This adorable detached brick home offers 3 bedrooms, 2.5 bathrooms and a large backyard that your family is going to love. Enter from the cozy front porch into a large, bright dining space. Steps away is a modern kitchen with sleek black appliances and breakfast bar. There's plenty of cabinet and counter space here - plus many upgrades! The counters, tile backsplash, upgraded faucet, stainless steel hood vent and two-toned flip cabinets are all part of the My Home upgrade package. A good sized dining space to entertain is next with sliding patio doors leading outside to your huge backyard. Your living room offers plenty of space for cozy movie nights next to the gas fireplace. A two-piece bathroom completes this level. Upstairs you'll find a large primary suite with 4 pc ensuite including a large soaker tub and separate shower. Two additional bedrooms, another 4pc bathroom and a bonus space is available to enjoy. With many updates and a fenced backyard, this is a great place to call home! (id:60626)
88 Warner Lane
Brantford, Ontario
Welcome to 88 Warner Lane, in the heart of the family friendly community of West Brant! This adorable detached brick home offers 3 bedrooms, 2.5 bathrooms and a large backyard that your family is going to love.Enter from the cozy front porch into a large, bright dining space. Steps away is a modern kitchen with sleek black appliances and breakfast bar. There's plenty of cabinet and counter space here - plus many upgrades! The counters, tile backsplash, upgraded faucet, stainless steel hood vent and two-toned flip cabinets are all part of the "My Home" upgrade package. A good sized dining space to entertain is next with sliding patio doors leading outside to your huge backyard.Your living room offers plenty of space for cozy movie nights next to the gas fireplace. A two-piece bathroom completes this level. Upstairs you'll find a large primary suite with 4 pc ensuite including a large soaker tub and separate shower. Two additional bedrooms, another 4pc bathroom and a bonus space is available to enjoy. With many updates and a fenced backyard, this is a great place to call home! (id:60626)
62 St James Street S
Waterford, Ontario
Welcome to 62 St. James Street South in Waterford, Norfolk County, Ontario. This lovely 2 storey semi-detached home was built in 1995. It offers 1 car attached garage, double width paved driveway, 2 decks (front and back), 2 storage sheds and is situated on a large fenced corner lot. It offers 1208 sq. ft above ground level and 660 sq. ft in mostly finished basement. The garage has 228 sq. ft. and it can be accessed off a long main floor hallway. In the house, to the left of hallway there are: walk-in closet, 2pc bath, carpeted stairs to 2nd floor & wooden stairs to basement and to the right off hallway there is spacious eat-in kitchen. One can sit at the table here & enjoy meals while looking through large window at front deck, yard & street. The galley kitchen has oak style cabinets w/silver colour door handles, dishwasher/fridge/electric stove & range hood. At the back of main floor: open concept dining room/living room w/sliding door to deck w/metal gazebo & large yard with perennials. The DR/LR can be accessed off hallway or off kitchen. One set of stairs leads from hallway to 2nd floor with 3 bedrooms with closets (master with walk-in closet) and 4pc bath. The 2nd set of stairs leads from main level hallway to basement with spacious L-shaped recroom (perfect for large family gatherings), office/playroom or hobby room (no window), laundry/utility room (wood paneling,unfinished ceiling) & cold room. Note: engineered hardwood floors above grade level, carpet in basement & on one set of stairs. Crown molding in LR, DR & hallway, 4 ceiling fans, central air, water softener. Note: there is a gas line for kitchen stove if needed. Please, see pictures with description of rooms. Quick possession available. Make this home yours! Note: Aquaterm furnace. (id:60626)
6 Wintergreen Crescent
Delhi, Ontario
First time offered for sale! Welcome to this charming 2 plus 1 bedroom brick home with a 2 car attached garage, nestled in a highly sought-after subdivision just north of Delhi. The well-maintained interior is complemented by beautiful hardwood floors and natural light streaming through large windows. The updated kitchen is equipped with modern appliances, granite countertops and a functional layout, making it a chef’s delight. The open-concept design flows seamlessly into the dining and living areas, providing a warm and inviting atmosphere. Off of the kitchen is a 3 season sunroom with unique window features, providing privacy and more. The bedrooms are ample size, with the master having private ensuite privileges along with a fantastic walk in closet. Downstairs, the finished basement provides additional living space, perfect for a family room plus home office, bedroom or guest suite. Outside, the property boasts a lovely yard, with mature landscaping and ample space for relaxation, and also has front and back sprinkler systems. All light fixtures and window coverings included. Newer furnace installed 2022. The quiet, family-friendly neighborhood offers easy access to schools, parks, shopping and more, making this the perfect place to call home. (id:60626)
127 Orchard Avenue
Simcoe, Ontario
Welcome to your charming 2+1 bedroom, 3-bath home that combines comfort and style. This beautifully updated residence features fresh paint both inside and out, creating a bright and inviting atmosphere. The new trim and flooring add a touch of elegance, making every room feel warm and welcoming. Step outside to enjoy the treated deck, perfect for entertaining or relaxing in the sun. With ample space and a cozy layout, this home is ideal for families or anyone looking for a peaceful retreat. Don’t miss out on the opportunity to make this lovely house your new home! (id:60626)
68 Cedar Street Unit# 7
Paris, Ontario
Don't miss this incredible opportunity to experience modern living, tranquility, and a warm, welcoming neighborhood! This stunning 3-bedroom, 3-bathroom Bungaloft is a must-see! Spanning 1,811 sq. ft., this home offers a thoughtfully designed layout perfect for both comfort and entertainment. Step into a bright and airy foyer that leads to a spacious great room and a gourmet kitchen, ideal for hosting family gatherings. The kitchen showcases high-end stainless steel appliances, quartz countertops, and elegant cabinetry, combining both style and functionality. Plus, enjoy direct access to the double-car garage from your mudroon. Flooded with natural light from expansive windows, this home exudes warmth and openness. Covered front and back porches provide the perfect spaces to relax, no matter the weather. The main-floor primary suite is a private retreat, complete with a walk-in closet and a luxurious 4-piece ensuite. Upstairs, a spacious guest suite awaits, featuring an oversized bedroom, a 4-piece bathroom, and ample closet space—ideal for family or visitors seeking comfort and privacy. Need more space? The unfinished 1,377 sq. ft. basement offers endless possibilities - create an additional bedroom, a rec room, a home office, or the ultimate entertainment area! Additional features include an owned water softener, ensuring quality water throughout the home. Only one year old, this home feels brand new! Welcome Home! (id:60626)
45 Braun Avenue
Tillsonburg, Ontario
Move-in ready! This Freehold (No Condo Fees) 2 Storey Town End unit built by Hayhoe Homes features 3 bedrooms, 2.5 bathrooms, and single car garage. The entrance to this home features covered porch and spacious foyer leading into the open concept main floor including a powder room, designer kitchen with quartz countertops, island and cabinet-style pantry opening onto the eating area and large great room with sliding glass patio doors to the rear deck. The second level features 3 bedrooms including the primary bedroom with large walk-in closet and 3pc ensuite, a 4pc main bathroom, and convenient second floor laundry room. The unfinished basement provides development potential for a future family room, 4th bedroom and bathroom. Other features include, 9' main floor ceilings, Luxury Vinyl plank flooring (as per plan), Tarion New Home Warranty, central air conditioning & HRV, plus many more upgraded features. Located in the Northcrest Estates community just minutes to shopping, restaurants, parks & trails. Taxes to be assessed (id:60626)
2209 Linkway Boulevard
London, Ontario
Welcome home to this custom built 3 bedroom, 2.5 bathroom 2 Storey (2020), in the sought after community of Eagle Ridge in Riverbend. Boasting 9-foot ceilings on the main floor with engineered hardwood flooring. Open-concept layout is flooded with natural light, creating a bright and airy atmosphere. Offering a gourmet kitchen featuring oversized island with quartz countertops, premium plumbing fixtures, custom maple cabinets and Herringbone tile backsplash. The second-floor features large primary bedroom with a 4-pc ensuite, walk-in closet, two additional generously sized bedrooms, a 4-pc main bath and conveniently located laundry room. Full un-finished basement with roughed in bathroom. The covered back deck and cement patio is the ideal space to relax, entertain guests or unwind in the hot tub. Fenced back yard with 8 ft X 12 ft custom shed and double car garage completes this package. Don’t miss out on this wonderful opportunity to make this your family’s forever home! (id:60626)
21 Diana Avenue Unit# 138
Brantford, Ontario
Welcome home to 138- 21 Diana Ave., Brantford. Largest floor plan in the subdivision find premium renovated end unit with walk out basement. Bright and spacious with all new hardwoods throughout, this home will wow you! Situated close to amenities, and lots of visitor parking close by. Offering 3 beds and 2.5 baths with what has potential be a separate suite in the walk out basement, with a new fully fenced backyard. Offering 3 beds, 2.5 baths and a single attached garage.Step inside to discover a bright, airy home filled with natural light and modern charm. The main floor boasts a spacious open-concept layout that seamlessly combines the kitchen, dining, and living areas—ideal for everyday living and entertaining. The galley-style kitchen features ample counter space and abundant cabinetry, perfectly complemented by a great eating area, Just off the living room, sliding glass doors open onto an upper-level deck, perfect for summer BBQs and relaxing evenings outdoors. High ceilings and neutral tones create a welcoming and contemporary atmosphere that’s sure to appeal to today’s buyers. A convenient powder room and direct access to the garage complete the main floor. Upstairs, you’ll find a generous primary bedroom with a private 3-piece ensuite and a walk-in closet. Two more well-sized bedrooms and a full bathroom are located just down the hall, offering plenty of space for family or guests. Just move right in and enjoy! (id:60626)
53 Winding Way
Brantford, Ontario
Discover Your Dream Home at 53 Winding Way !! A Brier Park Gem! Nestled in the highly sought-after Brier Park neighborhood, this stunning 4-level back split is more than just a house. It's your future family sanctuary. Imagine coming home to 1,764 square feet (as per Mpac) of meticulously designed & Very well-maintained living space that seamlessly blends comfort, style, and functionality. Showstopper Kitchen with Cherry wood cabinetry, granite tile countertops, and top-of-the-line stainless steel appliances. 3 Spacious Bedrooms,1.5 Bathrooms. Finished Basement with Recreation room with a second wood-burning fireplace. Massive Storage throughout the home including crawl space. Heated double-car garage with tube lights & a Fan. Concrete double driveway, Two elegant walkways & Decorative stone accents. Perfectly positioned in Brier Park, this home offers, Proximity to top-rated schools, Easy access to parks and green spaces (this home is backed on School grounds), convenient highway access & Close to NEWLY opened COSTCO & many other shopping places and amenities like Wayne Gretzky Sports Centre. Experience the convenience of being just 5 minutes from Lynden Park Mall. A Must Visit Home !! (id:60626)



