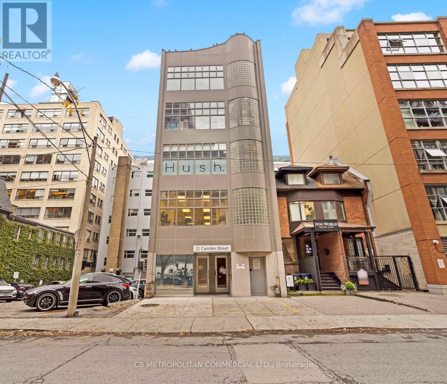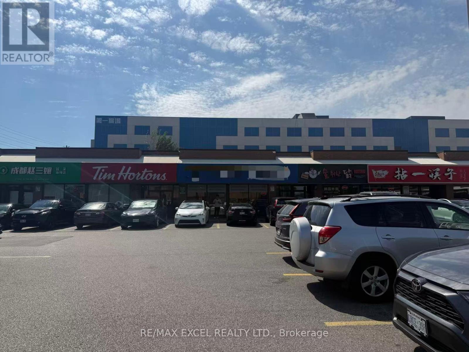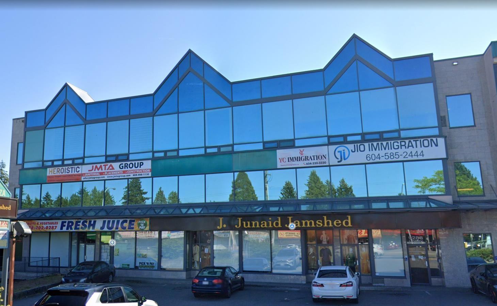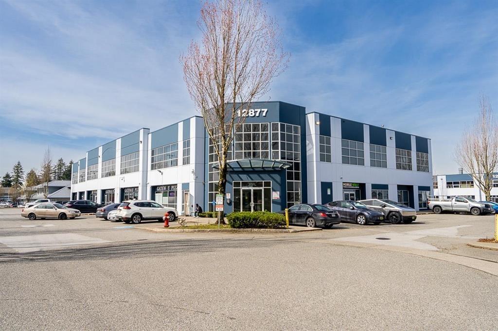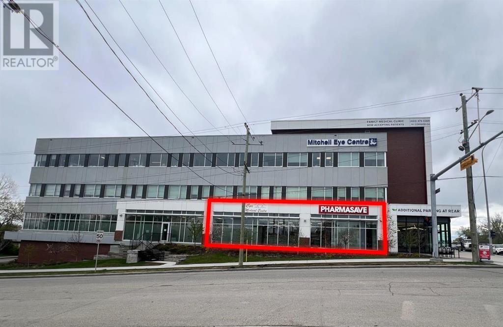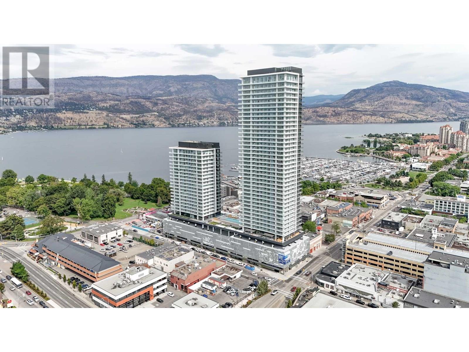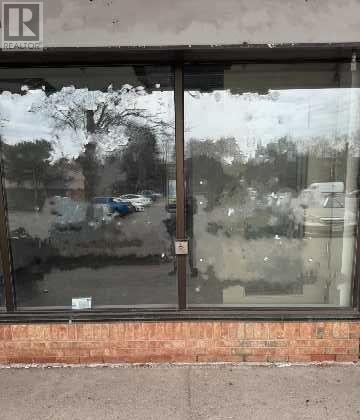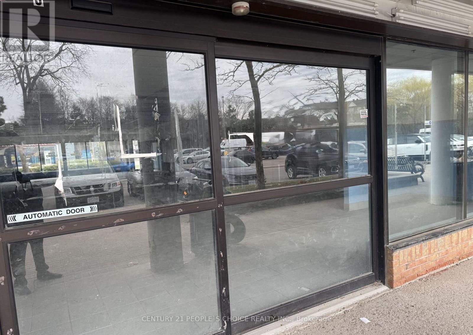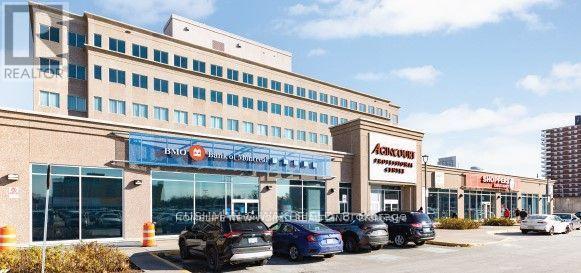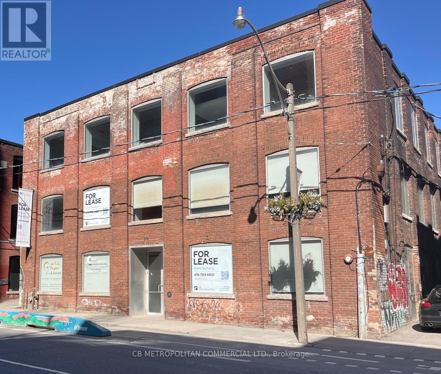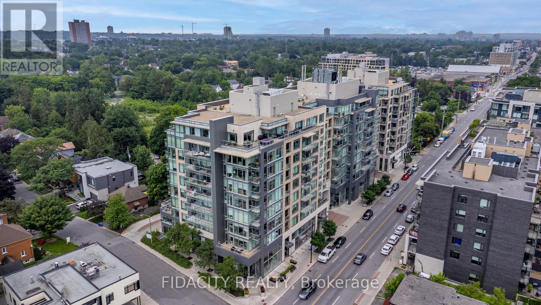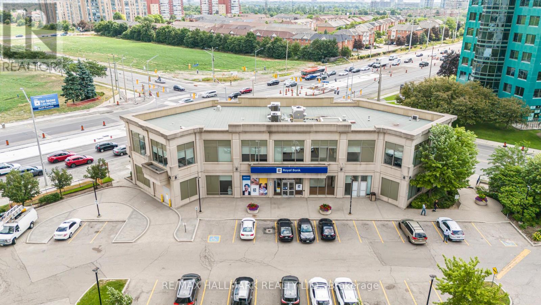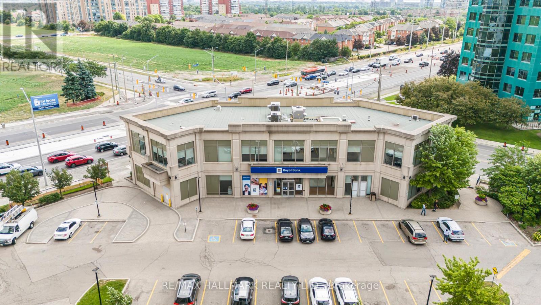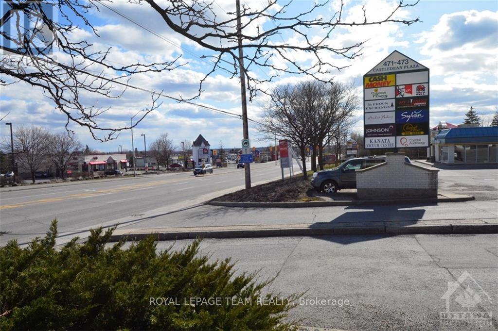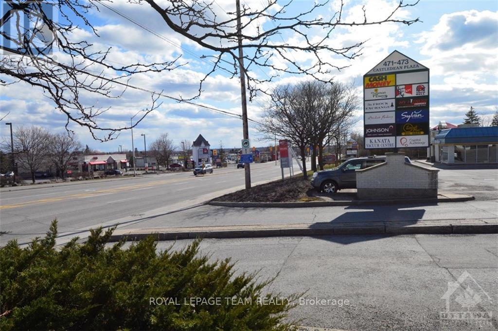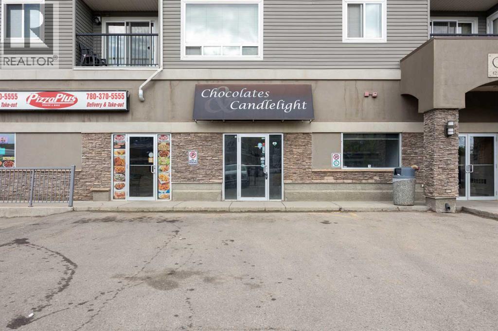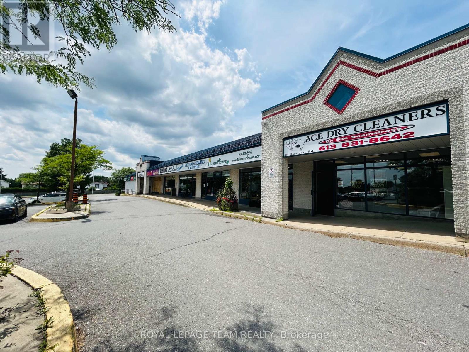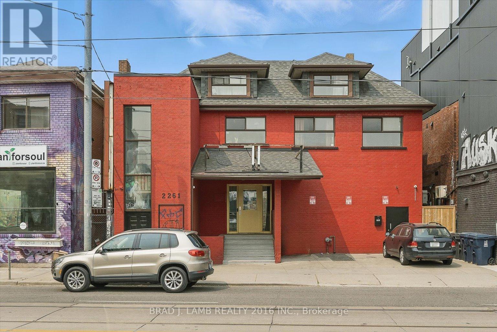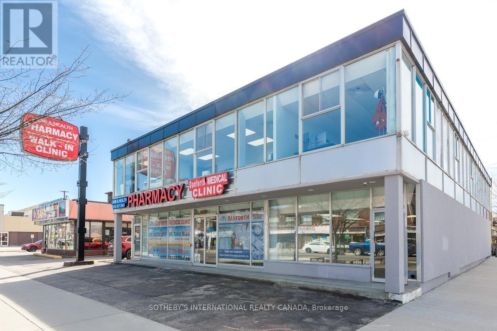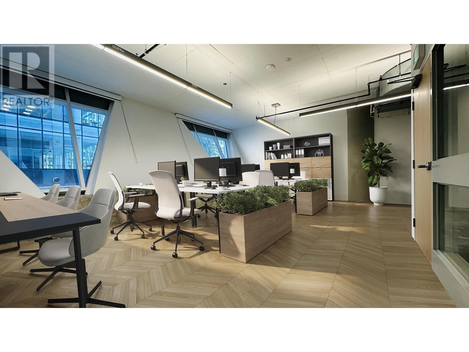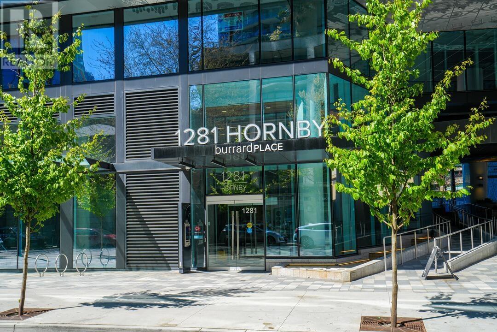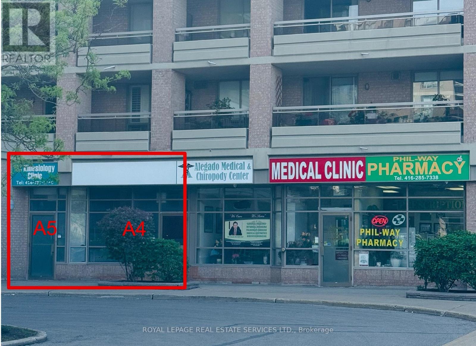301 - 21 Camden Street
Toronto, Ontario
Entire 3rd floor of 21 Camden St available for Lease. This 2,386 Square Foot Office Condo near King & Spadina includes 2 washrooms, kitchenette, an open office space, 3 private offices, 1 Boardroom and an elevator that runs directly to access the entire floor. Steps away from Spadina Streetcar and a 4-minute walk from both King and Queen Streetcars. $37 Per Square Foot Semi-Gross (tenant responsible for hydro & in-suite janitorial). (id:60626)
Cb Metropolitan Commercial Ltd.
29 - 4186 Finch Avenue E
Toronto, Ontario
Rare Opportunity in the Heart of Scarborough!Occupy a prime retail unit in a high-traffic plaza and medical centre with excellent visibility and ample parking. Benefit from a strong mix of co-tenants, including Tim Hortons next door, attracting consistent customer flow.This spacious unit, formerly a convenience store, is well-suited for a variety of uses. Perfect for businesses seeking strong exposure, steady foot traffic, and a thriving commercial environment. (id:60626)
RE/MAX Excel Realty Ltd.
102b - 1 Hurontario Street
Collingwood, Ontario
Monaco Collingwood offering a unique location in this established & prestigious commercial space, situated at the intersection of Hurontario and Hume Streets. The ground floor of Monaco is designated for retail use, providing businesses with the opportunity to establish a presence in a high-traffic area. Just over 2100 sqft remains and is available for occupancy with dual access from the Monaco parking lot or street parking. Bright and airy interior with 12 foot ceilings and oversized windows and doors. The integration of retail within a residential building ensures a built-in customer base, while the surrounding downtown area attracts additional foot traffic from visitors and locals alike. Gordons Market and Café, CIBC Private Wealth Management, Doane Grant-Thornton, FS8 Yoga & Pilates are located in Monaco and flourishing. This location ensures high visibility and foot traffic, as it is within walking distance to a variety of restaurants, boutiques, art galleries, and cultural attractions. The area is known for its vibrant atmosphere and is a popular destination for both residents and tourist. Given the upscale nature of the Monaco building and its location within a vibrant downtown area, businesses that would particularly benefit from this opportunity include: Boutique retail, professional services, wellness and spa services, etc. (id:60626)
Royal LePage Locations North
301 9288 120 Street
Surrey, British Columbia
Prime office/retail space available in the heart of Surrey at Scott Road! This 1050 sq ft unit is ideal for medical, professional, or office use. Reception and offices cabins built with large windows offering natural light and privacy. There is also a bonus kitchenette/lunch room. Well-maintained building with elevator access, ample parking (including bonus underground parking garage) and great exposure along Scott Road. Move-in ready and perfect for a growing business. Don't miss this rare opportunity in a high-traffic location! (id:60626)
Exp Realty Of Canada
107 12877 76 Avenue
Surrey, British Columbia
This is 1150 sq ft. WAREHOUSE space within minutes away in a high-traffic corridor offers a prime opportunity for your business. The location provides a constant stream of potential customers passing by daily, further enhanced by the convenience of ample parking spaces. The modern infrastructure and versatile nature of the space to a wide range of ventures. (id:60626)
Century 21 Coastal Realty Ltd.
Unit 180, 5504 Macleod Trail Sw
Calgary, Alberta
Space currently outfitted with office and storage room. Unit adjacent to a medical clinic and pharmacy. Located in main floor with good frontage and allows signage opportunity. Unit is within Poplar Centre, a state-of-the-art health and wellness centre located on the corner of Macleod Trail and 53 Avenue SW. Other tenants within the building includes medical clinics, dental clinic, pharmacy, physiotherapy centre, restaurant and Starbucks. Centrally located with quick access to Chinook Centre Mall and Chinook LRT station. 10 minutes away from Downtown (id:60626)
RE/MAX Complete Realty
1630 Water Street
Kelowna, British Columbia
High profile commercial opportunities at Water Street by the Park, located at the gateway to Downtown Kelowna. 5 individual units, ranging from 1,280 SF to 3,255 SF. These are street level units that are only steps from City Park and the William R Bennett Bridge. Units are sure to capitalize on the revitalization and densification going on in the surrounding area. UC1 – Downtown Urban Centre zoning allows for a large number of commercial uses. All the available units will be delivered in shell state, ready for concepts and designs specific to your business. This is a preleasing opportunity with anticipated availability of the commercial units in Q3 - 2025. (id:60626)
RE/MAX Kelowna
William Wright Commercial
6b - 255 Dundas Street W
Mississauga, Ontario
1640 sqft commercial retail unit available for lease Immediately. Lease price 38.00 Sq.Ft.+16.08 TMI. Ideal for retail, service, or office use in a high-traffic area. Ready for immediate occupancy. Few more units are also available in the building. (id:60626)
Century 21 People's Choice Realty Inc.
5a & 5b - 255 Dundas Street W
Mississauga, Ontario
3212 sqft commercial retail unit available for lease IMMEDIATELY. Lease price $38 Sq.Ft + T.M.I $16.97. Ideal for retail, service, or office use in a high-traffic area. Ready for immediate occupancy. Few more units are also available in the building. (id:60626)
Century 21 People's Choice Realty Inc.
1d2 - 2330 Kennedy Road
Toronto, Ontario
Excellent opportunity to lease a retail unit inside medical office building with outstanding anchor retail tenants Shoppers Drug Mart and Bank of Montreal. This Very Visible Unit is located at the Middle of the Lobby, just beside of the BMO bank, the best exposure to all the visitors. Perfect for Coffee Shop/Brkfast Area/Optometrists Clinic and Many Other Retails Store or Medical Related Clinics. Great Opportunity To Open Up Your Own Business, TTC At Door, Major Highways 401, 404, Two Bus Lines To Two Subway Stations, Close To Future Subway Station. Many Uses Are Allowed. Very Bright And More Natural Lights on Main Floor. Super Convenient Location. Tons Of Parking Space On The Ground And Underground Parking. Located in plaza with Walmart & NoFrills, Restaurants, And More. Total Size Is Around 607 Sq Ft. Must See, Don't Miss It! **EXTRAS** Lease Price subject to HST, Net Rent increase $1/Sqft/Annually Every 2 Years (id:60626)
Homelife New World Realty Inc.
272 Richmond Street E
Toronto, Ontario
Stunning Turnkey Modern Brick And Beam Office Space Over 3 Levels, Currently Two Reception Areas off main floor foyer, Numerous Private Offices and open concept work spaces. Some With Glass And Brick Walls, Wood Beams, Large Open Concept Workstation Areas With Multiple Cubicles, High Profile Main Presentation Rooms, 3 Large Boardroom/ Creative Think Tank Rooms, Generous Eat In Kitchen With Appliances, Extensive Track lighting and Blinds throughout, 6 Washrooms total over all Levels Including two Showers (one Wheelchair accessible). Upper floors Not Wheelchair Accessible, Freight elevator is not operational. Main Level was Physio Clinic, Parking Available Up To 5 Spaces, Hydro And Insuite Janitorial Extra. Landlord is open to Hostel/Shelter use. (id:60626)
Cb Metropolitan Commercial Ltd.
3303 Bayview Avenue
Toronto, Ontario
Fantastic Rare Opportunity For Lease In Bayview-Cummer Shopping Centre, Street Exposure To Bayview, Excellent Parking. HighTraffic Area. **EXTRAS** No Restraunt/Takeout, Cannabis, Fitness Gym, Dental Office, Physiotherapy/SPA or men hair salon due to restriction. (id:60626)
First Class Realty Inc.
108 Richmond Road
Ottawa, Ontario
For Lease 108 Richmond Rd - 1868 sq ft - 38$/sq ft + 16$/sq ft CAM (additional rent subject to change every year based on Condo fees, property Taxes, Garbage fees) (id:60626)
Fidacity Realty
A - 4550 Hurontario Street
Mississauga, Ontario
Prime main floor retail or professional space at 4550 Hurontario St, ideal for banks, financial institutions, medical users, or high-profile retailers. Features a built-in drive-through lane previously used for a bank machineperfect for reactivation or creative repurposing. Excellent signage opportunity with prominent exposure along a major corridor, just minutes from Square One and major highways. Ample on-site parking and direct ground-level access make this location highly accessible. First time available in over a decade. Option to lease entire building for users requiring additional space or full building presence. (id:60626)
RE/MAX Hallmark Realty Ltd.
4550 Hurontario Street
Mississauga, Ontario
Minimum 3,000 sqft in a prestigious freestanding 14,194 SF commercial building in the heart of Mississauga, formerly home to RBC. High-exposure corner site at Hurontario and Kingsbridge Garden Circle with 115 of prime frontage. Ideal for banks, medical, legal, or professional services. Two floors of over 7,000 SF each, easily adapted for flagship retail or institutional users. RA5-29 zoning permits a wide range of commercial uses. Excellent visibility, signage, and access to transit. Steps to Square One, major office towers, and dense residential. Landlord prefers single-tenant lease but will consider demising for the right tenant. Strong walk and transit scores. (id:60626)
RE/MAX Hallmark Realty Ltd.
15 - 471 Hazledean Road
Ottawa, Ontario
Retail space with 1350 SQ FT in Castledean Mall with high visibility and access from both Hazeldean Rd and Castledean Rd. Can also be rented with Unit 16 with a total size of 3,290 sq ft. Well managed mall with long established anchor tenants including KFC and Meridian Credit Union guarantee traffic and exposure to your business. Unlimited parking. Call to arrange a showing today! Operating costs and property taxes @ $17.5/SQ FT/2025. (id:60626)
Royal LePage Team Realty
16 - 471 Hazeldean Road
Ottawa, Ontario
Retail space with 1940 SQ FT in Castledean Mall with high visibility and access from both Hazeldean Rd and Castledean Rd. Can also be rented with Unit 15 with a total size of 3,290 sq ft. Well managed mall with long established anchor tenants including KFC and Meridian Credit Union guarantee traffic and exposure to your business. Unlimited parking. Call to arrange a showing today! Operating costs and property taxes @ $17.5/SQ FT/2025. (id:60626)
Royal LePage Team Realty
4, 122 Millennium Drive
Fort Mcmurray, Alberta
FOR LEASE – 1,467 SF RETAIL / MULTI-USE SPACE IN TIMBERLEAMake a home for your business in this versatile 1,467 sq. ft. space featuring a large open retail area, 2-piece washroom, and rear storage or office area. This ground-floor, walk-up unit offers front and rear access, ample shared paved parking, and excellent visibility in one of Timberlea’s most active commercial corridors. The open layout provides flexibility for a wide range of uses, including retail, service, medical, health and wellness, boutique fitness, salon, or professional office.Prominently positioned at the corner of Millennium Drive and Powder Drive, this property is conveniently clustered with a strong mix of complementary businesses, including Boston Pizza, Independent Foods, Circle K, Renu Fitness Club (women’s gym), Benjamin Moore, Timberlea Licensing & Registry, Accel Physical Therapy, Premium Meats, Spoiled Rotten Salon & Spa, Drug Store, and Pizza Plus Restaurant. Located within The Cortona Suites, which offer fully furnished accommodations with flexible rental options, this space benefits from consistent local traffic and a built-in customer base.Situated in the heart of the Timberlea business district, this location provides excellent exposure and accessibility, serving the majority of Timberlea and Eagle Ridge residents and within minutes of major routes and amenities. Zoned C3 – Commercial Mixed Use, with operating costs of $8.00 PSF, taxes of $4.00 PSF, and utilities metered separately, this space offers affordability and convenience in one of Fort McMurray’s most desirable neighbourhoods.This is an excellent opportunity to establish your business in a flexible, high-traffic location surrounded by thriving local operators and essential community services. (id:60626)
Coldwell Banker United
Unit #12 - 471 Hazeldean Road
Ottawa, Ontario
Rarely offered retail space with 1,380 SQ FT with full glass in the front in Castledean Mall with high visibility and access from both Hazeldean Rd and Castlefrank Rd. Well managed mall with long established anchor tenants including KFC and Meridian Credit Union guarantee traffic and exposure to your business. Unlimited parking. Call to arrange a showing today! Operating costs and property taxes @ $17.5/SQ FT/2025. (id:60626)
Royal LePage Team Realty
2261 Dundas Street W
Toronto, Ontario
Great 3,600 square foot retail space for lease on busy Dundas St W. between Bloor St. and Roncesvalles Ave. In the heart of trendy Roncesvalles Village, with high pedestrian and vehicle traffic, in close proximity to cafes, restaurants, shops, across the street from grocery stores and an LCBO. This prime location offers an open-concept space, with high ceilings and is suitable for many uses. Close to streetcars, Dundas West station and UP express. New residential condo developments are attracting many new residents. All business types considered except for hospitality. (id:60626)
Brad J. Lamb Realty 2016 Inc.
2921 Danforth Avenue
Toronto, Ontario
Well-positioned along Danforth's vibrant corridor, this ground floor retail/office space offers approximately 1,007 sq ft with excellent street presence and steady foot traffic. An open, flexible layout and accessible washroom provide a clean foundation for easy customization and build-out. Featuring a clean, open layout with an accessible washroom, the unit is ready for easy configuration and fixturing to suit a range of uses. Ideally suited for medical, health & wellness practitioners or professional office use, the location is enhanced by its proximity to a well-established walk-in clinic and pharmacy, offering valuable built-in synergy and access to an existing patient base. This positioning is ideal for practitioners looking to complement or expand health-related services in the area. Situated within a neighbourhood that continues to see strong revitalization and new development, the property is anchored by the nearby Shoppers World Danforth plaza and surrounded by a mix of residential and commercial activity. Clients and patients will appreciate the easy access to multiple TTC transit options and ample street parking, enhancing convenience and accessibility. A solid opportunity for forward-thinking businesses to establish themselves in a vibrant, evolving community with built-in demand and strong growth potential in a rapidly evolving pocket of Danforth Village (id:60626)
Sotheby's International Realty Canada
306 1281 Hornby Street
Vancouver, British Columbia
Premium AAA office space for lease at 1281 Hornby St. ' 548 sq.ft. ideal for a law firm, accounting office, IT company, creative studio, clinic, or design/architecture firm. Located in the heart of downtown Vancouver, this efficient layout features high 11' slab-to-slab ceilings and modern finishings. Tenants enjoy access to Club One, a luxury 30,000+ sq.ft. amenity space including a fitness centre, swimming pool, sauna/steam room, lounges, and more. One parking stall available for additional $200/month. Option to lease adjacent unit for a combined total of 979 sq.ft. Rare opportunity in a prestigious business tower. Contact your Realtor to arrange a private viewing. (id:60626)
Macdonald Realty Westmar
304 1281 Hornby Street
Vancouver, British Columbia
Premium AAA office space for lease at 1281 Hornby St. ' 431 sq.ft. ideal for a law firm, accounting office, IT company, creative studio, clinic, or design/architecture firm. Located in the heart of downtown Vancouver, this efficient layout features high 11' slab-to-slab ceilings and modern finishings. Tenants enjoy access to Club One, a luxury 30,000+ sq.ft. amenity space including a fitness centre, swimming pool, sauna/steam room, lounges, and more. Option to lease adjacent unit for a combined (id:60626)
Macdonald Realty Westmar
A4-5 - 1700 Eglinton Avenue E
Toronto, Ontario
**Prime Retail Space for Lease** Discover this exceptional 2,207 sq. ft. retail space in two units combined featuring open reception areas, five private offices, two washrooms, and a kitchen. With three separate entriesincluding a rear accessand 60 customer parking spots, convenience is key.Located minutes from the Don Valley Parkway and steps from TTC and LRT, this space is surrounded by condo towers and a residential area, ensuring consistent foot traffic. Current tenants include a dental office, convenience store, medical practice, and pharmacy.Versatile permitted uses include retail, professional services, medical, and tutoring schools. Don't miss out! (id:60626)
Royal LePage Real Estate Services Ltd.

