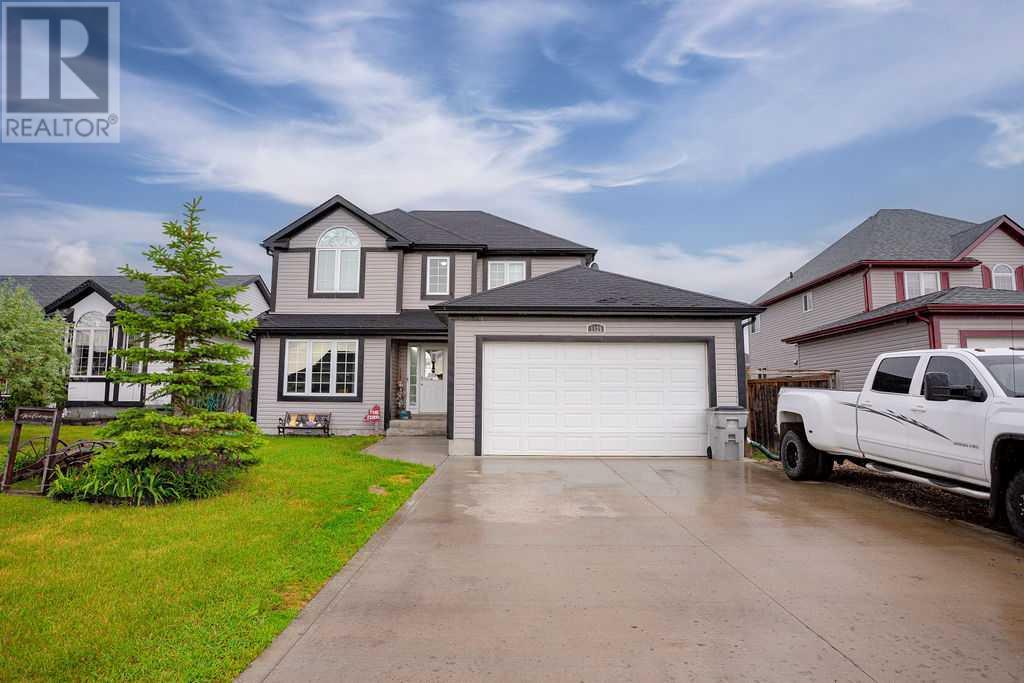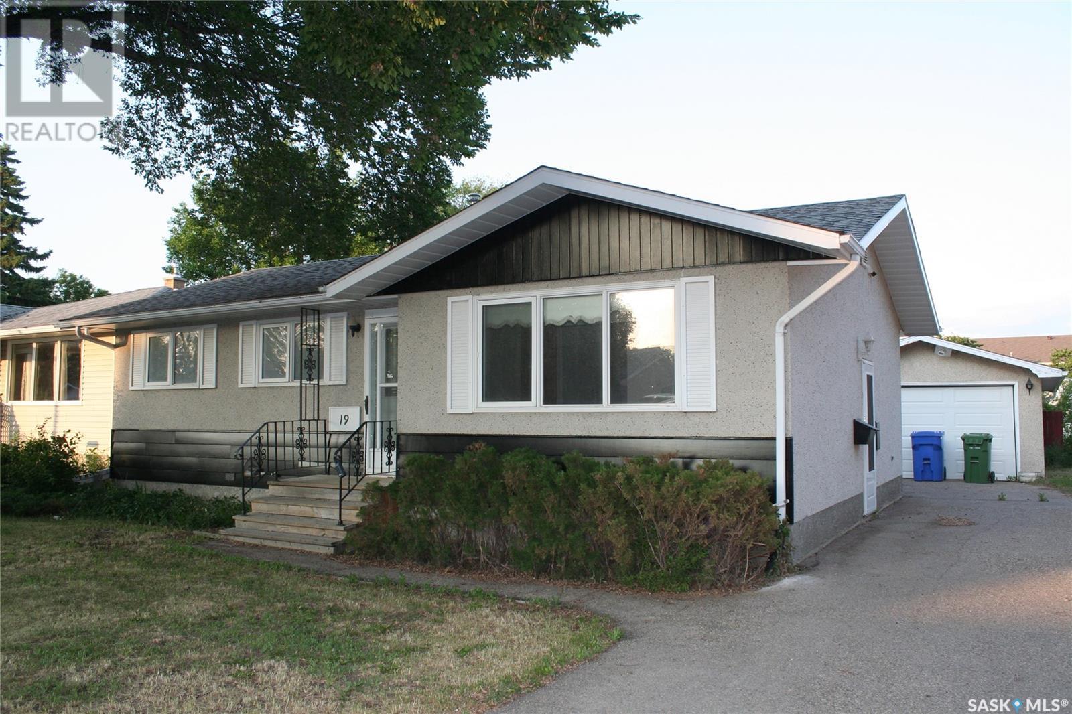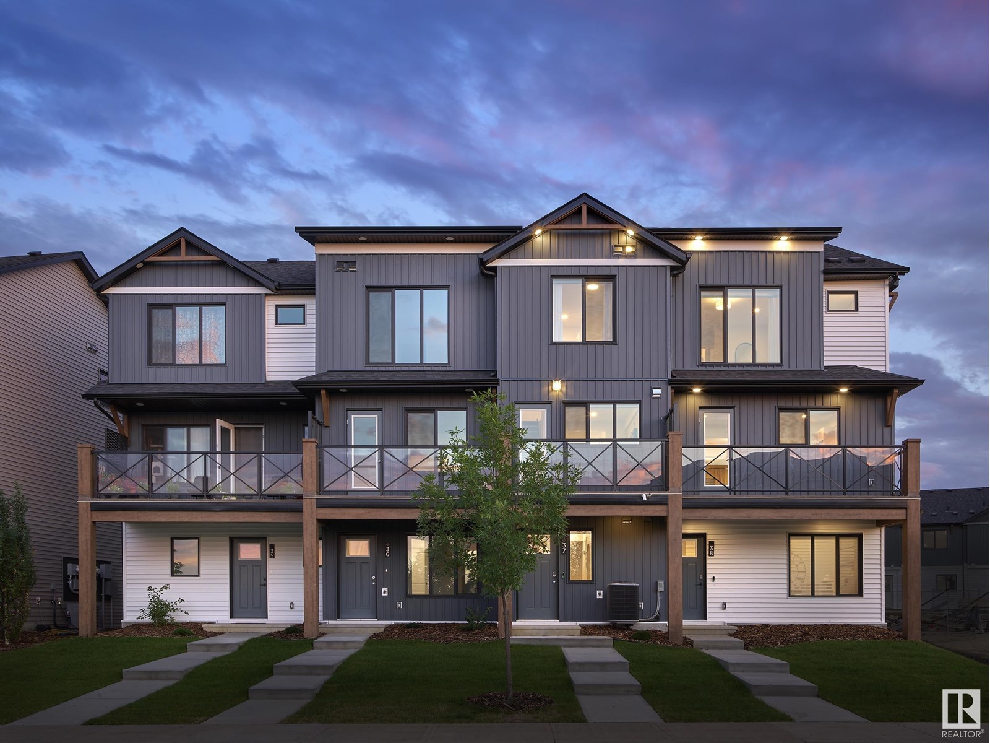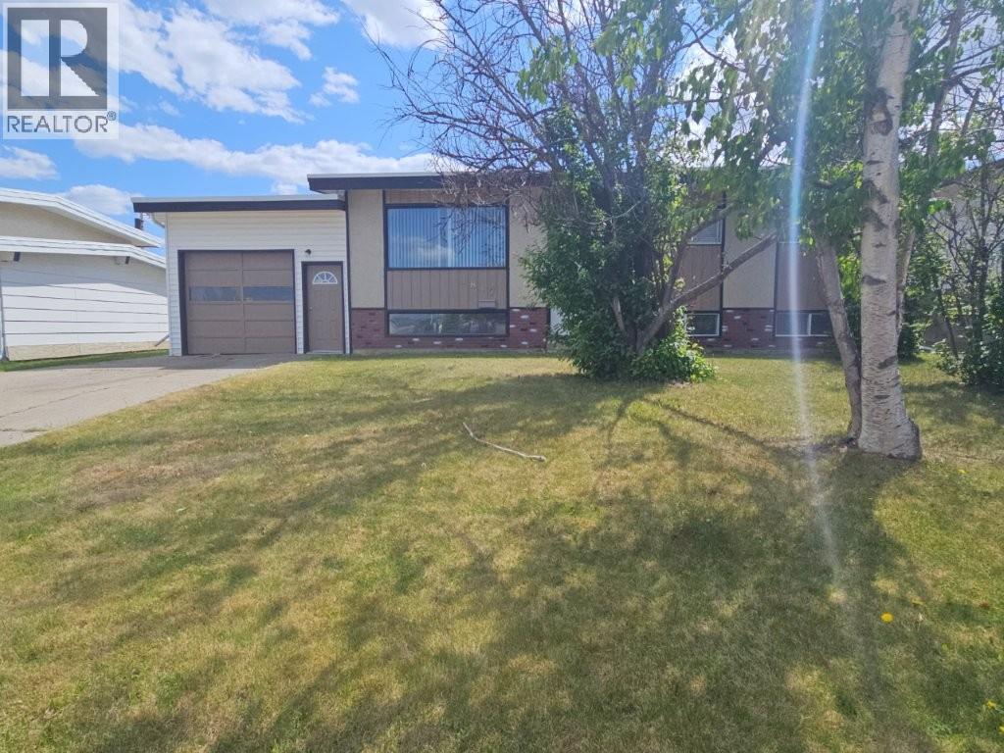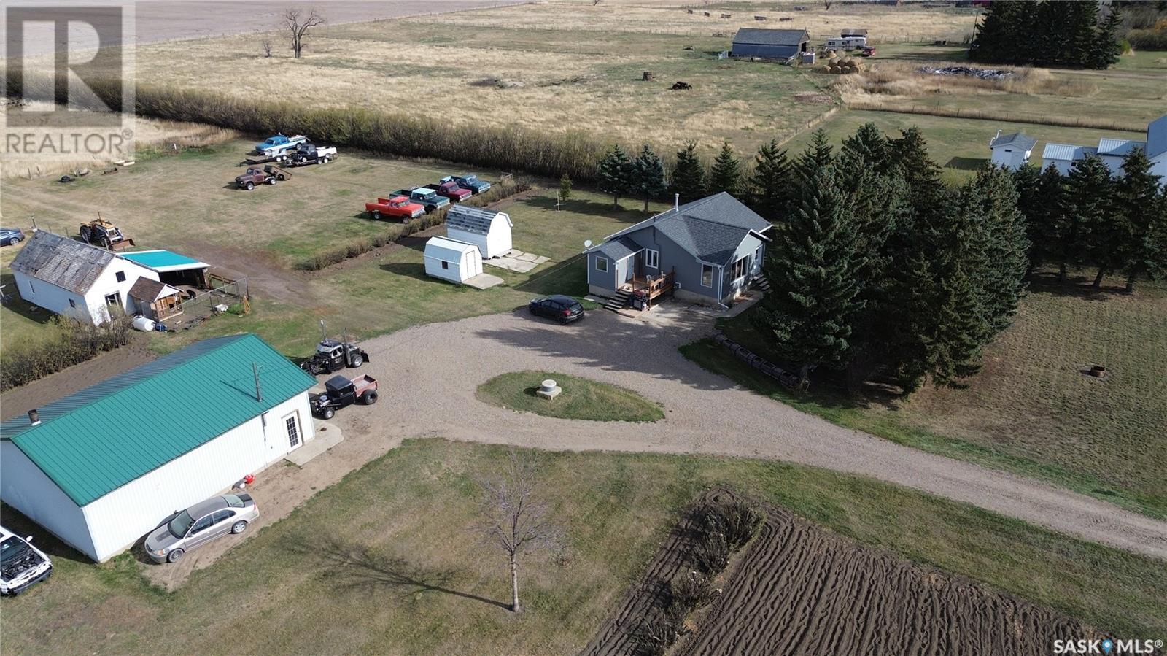1125 25 Street
Wainwright, Alberta
Welcome to this beautifully designed 2-storey single-family home offering the perfect blend of comfort, space, and functionality. The spacious main floor features a large front office—ideal for working from home or a quiet study—along with a convenient 2-piece powder room. The open-concept kitchen, dining, and living areas provide a bright and airy flow, perfect for everyday living and entertaining. Upstairs, you'll find three generous bedrooms, including a private primary suite complete with a walk-in closet and a 3-piece ensuite. A secondary 4-piece bathroom serves the additional bedrooms. The full unfinished basement offers a blank canvas to create your own custom space—whether it’s a rec room, home gym, or additional living area. Enjoy the comfort of central A/C throughout the summer, and park with ease in the 22' x 20' attached garage. Step outside to a large, fully fenced lot—ideal for kids, pets, or hosting summer gatherings. This is the perfect home for families looking for space, flexibility, and modern design in a welcoming neighborhood. *$6000 DECORATING BONUS* (id:60626)
Coldwellbanker Hometown Realty
5790 Buckhorn Lake Road
Prince George, British Columbia
* PREC - Personal Real Estate Corporation. Pride of ownership! Situated on a 1-acre park like yard on Buckhorn Lake Road, is this well maintained home that is move in ready & perfect for those starting out or downsizing (no stairs). It has a new kitchen, fresh paint, the furnace is 2017, the hot water tank is 2017 & the metal roof is 2014. It was originally a 3 bedroom home, so put the wall back in & it can be that again. Enjoy the covered 20' X 11'2 deck in the manicured yard. He will love the 16 x 24 garage - room to park toys or to tinker. It is a short drive to the snowmobile club, trails & the outdoors. It is connected to the Buckhorn Improvement District for water & the Regional District of Fraser Fort George for the sewer . All measurements are approximate & the buyer is to verify if deemed important. (id:60626)
Royal LePage Aspire Realty
58 Barracks Lane
Bay Roberts, Newfoundland & Labrador
Welcome to 58 Barracks Road, Bay Roberts. This property features a fully landscaped, 100' x 132' x 94' x 135' lot with full town services, double paved driveway, storage shed, 18 x 22 attached garage and the efficiency and comfort of a mini split heat pump system. It is conveniently located within walking distance of the primary, elementary and high schools in the area as well as the Wilbur Sparkes Memorial Complex. The home offers single level living with an open concept layout. The interior is centered by a living room with propane fireplace and hardwood floor. Adjacent to the living room is a spacious dining area and custom oak kitchen with breakfast bar and appliances included. Each of the three bedrooms are spacious with the primary bedroom boasting a full three - piece ensuite with deep soaking tub. Completing the living space is a three - piece main bathroom and a laundry room just outside the attached garage. (id:60626)
Royal LePage Atlantic Homestead
19 Merlin Crescent
Regina, Saskatchewan
Welcome to 19 Merlin Crescent, REGINA, Sask. This 3 bedroom bungalow is ready for new owners. This home has had a face-lift that includes, while there were previous updated asphalt shingles, windows and a high efficient furnace, further features include light fixtures, upgraded flooring throughout that is luxury vinyl plank, freshly painted interior in neutral colors upper and lower level. The main 4 piece bathroom has been completely upgraded with new tub, toilet, vanity, aqua-board and flooring. The creation of a new 3 piece bathroom, in the lower level along with a family room and a bedroom for a family member with upgraded carpet. Window does not meet egress. There is also storage and the laundry. Other features are c/air, bi/vac & attachments, new kitchen stove. The frig/washer/dryer in as is condition. There is a single garage, 16' x 24' fenced backyard with a deck that is accessed off of the eating area. Sewer was scoped & cleared for tree roots. For further information either call the selling agent or your real estate agent for a showing. (id:60626)
RE/MAX Crown Real Estate
227 2nd Avenue W
Rockyford, Alberta
Welcome to your new home in the heart of Rockyford! This updated 3-bedroom, 2-bathroom residence offers comfort, style, and space — perfect for families or anyone seeking small-town charm with modern amenities. The 3 spacious bedrooms are perfect for families with 2 updated bathrooms, the ensuite includes a walk-in shower/tub. The renovated galley kitchen provides ton’s of cupboards and an island to enjoy with a great sized dining room to have everyone over for family dinners. The living room has a gas stove to keep you cozy in the winter months. The laundry room is a great size and includes a den area, off this is a storage/pantry area. The property has newer siding ,upgraded windows (they open both ways!), electrical panel, hot water tank and a new durable metal roof(2023) for worry-free living. Don’t worry about the heat in the summer months as this home has CENTRAL AIR.The Oversized single garage with attached workshop/storage area is perfect to tinker in. The front driveway boasts ton’s of parking and has been conveniently repaved. The back parking also fits 2-3 vehicles, RV Parking allow you to store all your toys on your own property.Step out onto the covered deck and outside to your private backyard oasis, complete with mature trees, blooming flowers, a tranquil pond, and a brand-new fence. Whether you're hosting summer BBQs or enjoying a quiet morning coffee this property has it all. Call your favourite Realtor today to book your private viewing. (id:60626)
Cir Realty
2187 Boxwood Crt
Sooke, British Columbia
Welcome to Boxwood Court, a brand-new 24-lot subdivision nestled in a peaceful, established neighbourhood in Sooke, BC. These fully serviced lots are registered and ready for your dream home. Experience the best of Sooke with convenient access to the scenic waterfront, village shops, and essential amenities. Nearby, you'll find schools, parks, walking trails, and public transportation options, making it easy to embrace both the beauty of nature and the convenience of town living. (id:60626)
RE/MAX Camosun
#95 1009 Cy Becker Rd Nw
Edmonton, Alberta
Welcome to Cy Becker Summit. This brand new style townhouse unit the “Hazel” Built by StreetSide Developments and is located in one of Edmonton's newest premier north East communities of Cy Becker. With almost 1,020 square Feet, it comes with front yard landscaping and a single over sized garage, this opportunity is perfect for a young family or young couple. Your main floor is complete with luxury Vinyl Plank flooring throughout the great room and the kitchen. The main entrance/ main floor has a good sized entry way. Highlighted in your new kitchen are upgraded cabinets, quartz counter tops and a tile back splash. The upper level has 2 bedrooms and 2 full bathrooms. ***Home is under construction and the photos are of the show home colors and finishing's may vary , this home is slated to be completed by early of 2026 *** (id:60626)
Royal LePage Arteam Realty
10686 153 Ave Nw
Edmonton, Alberta
Lakeside Living in the 50 plus, beautiful Horizon Beaumaris Community. Spacious 1200 sq ft 2 beds 2 baths bungalow. Well maintained Duplex with no carpets (laminate and lino), spacious kitchen and dining area with oak cabinets , large living room, big master with 2 piece ensuite and large guest room,and a great deck off the dining room - looking at a manicured green area . Mobility friendly with front door ramp, main florr laundry and senior friendly shower. No mowing or snow removal. Access to beautiful Beaumaris Lake and a beautiful amenties building with all kinds of uses for gathering, a big screen for watching movies or your favourite game, playing pool , shuffle board and is also rentable for private social events. Highlights are newer windows , roof ,furnace, hot water tank and Cetnral Air Conditioning. Located in a walkable community for shopping, coffee shops, gas stations etc. (id:60626)
Sterling Real Estate
914 - 1505 Baseline Road
Ottawa, Ontario
Welcome to this beautifully updated 2-bedroom condo on the 9th floor with stunning western exposure. Enjoy breathtaking sunsets from your generously sized private balcony. This bright and spacious unit features brand new flooring, fresh paint throughout, and plenty of in-suite storage. The kitchen is equipped with brand-new appliances for a modern touch. There are 2 very well-sized bedrooms with large closets. One underground parking spot and storage space, for convenience, is included. Located in a well-managed building loaded with top-tier amenities: indoor and outdoor pools, fitness centre, party room, workshop, car wash bay, and beautifully maintained grounds. Condo fees include Heat, Hydro, and Water, and Building Insurance. Good amount of visitor parking. Close to Queensway, restaurants, shopping, transit, and churches. A perfect blend of comfort, convenience, and lifestyle! (id:60626)
Exp Realty
1817 Aspen Drive
Dawson Creek, British Columbia
LOCATION, LOCATION, LOCATION. Lovely 5 bedroom, 2-bathroom home with attached garage, fenced backyard, alley access and concrete driveway, located in popular Willowbrook neighborhood. Sunny, spacious & comfortable living room, bright kitchen with garden doors to sunroom, nice size bath with deep soaker tub, decent size bedrooms and full basement. If you're looking for an ideal family home in a great location, you will want to view this one. (id:60626)
Royal LePage Aspire - Dc
132 Centennial Street
Swift Current Rm No. 137, Saskatchewan
Acreage Life!! It doesn't get better than an acreage in a town setting with pavement almost to your door. Take a short drive down to Schoenfeld and find your new home. Situated on 5.18 acres this 3 bedroom home with a large 26'X36' shop, barn and multiple sheds won't disappoint. This home has been recently upgraded with new shingles and siding in the last 2 years as well as newer flooring, paint and an updated 4-piece bathroom. The kitchen/dining area is bright and spacious and opens into the inviting living room. The two main floor bedrooms are a good size and can accommodate a king bed. Head down to the basement for more living space, here you will find another bedroom, rec room and large laundry/utility room with all the plumbing roughed in for a second bathroom. The well treed yard and front deck make a great place to just sit and enjoy the outdoors. (id:60626)
RE/MAX Of Swift Current
60 Cormack Drive
Clarenville, Newfoundland & Labrador
The perfect family home with all the extras! Welcome to 60 Cormack Drive, a stunning and well-maintained property located in the heart of Clarenville. This beautiful 4-bedroom, 2.5-bathroom home offers plenty of space for a growing family, along with a list of must-have features and recent upgrades. Step inside to find a bright and spacious living area, modern kitchen, and plenty of room for the whole family to make themselves at home. Upstairs, the four well-sized bedrooms provide comfort and flexibility for kids, guests, or a home office. Outside, you'll love the fully fenced backyard perfect for kids, pets, and summer gatherings by the pool. Need extra storage or a place to tinker? The detached garage with loft offers endless possibilities. (id:60626)
RE/MAX Eastern Edge Realty Ltd. Clarenville

