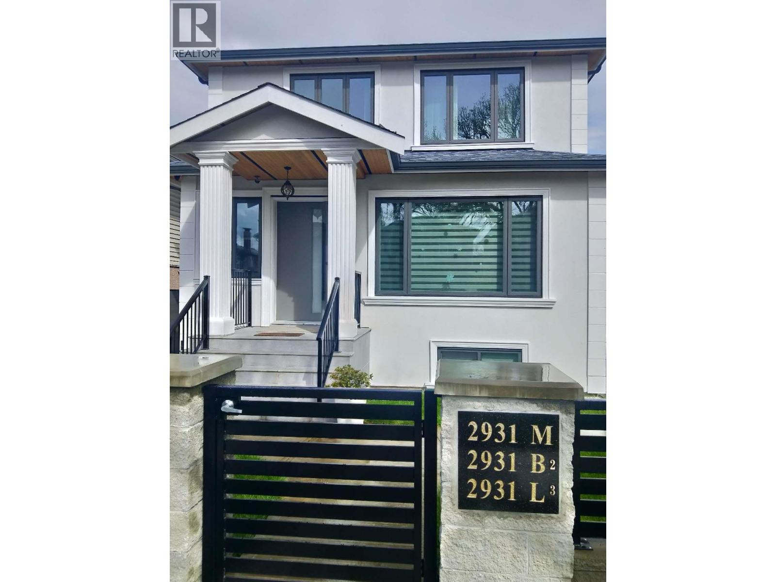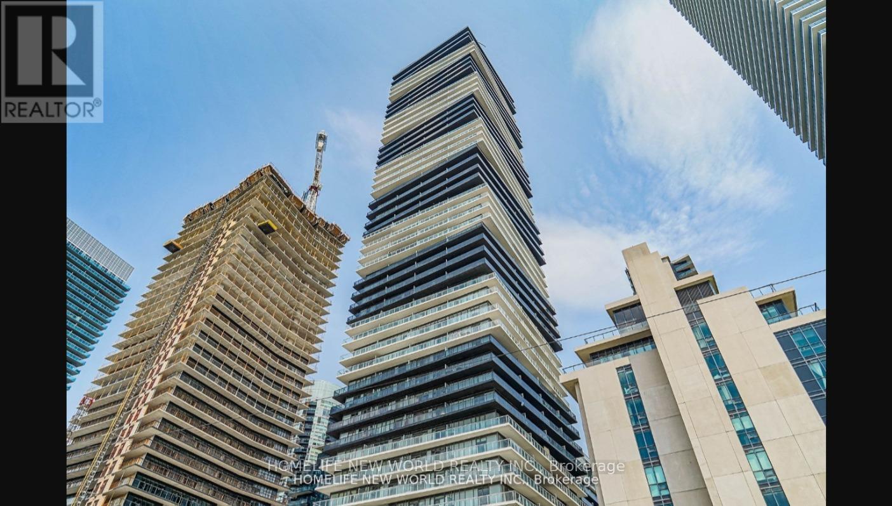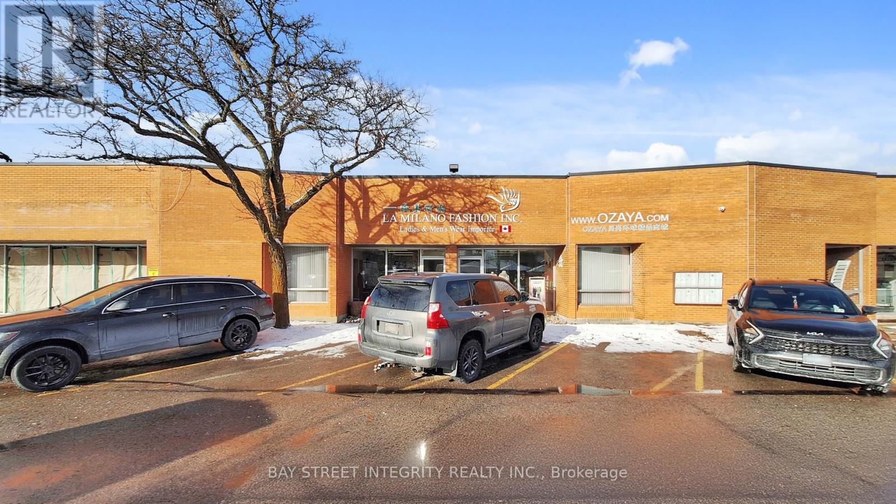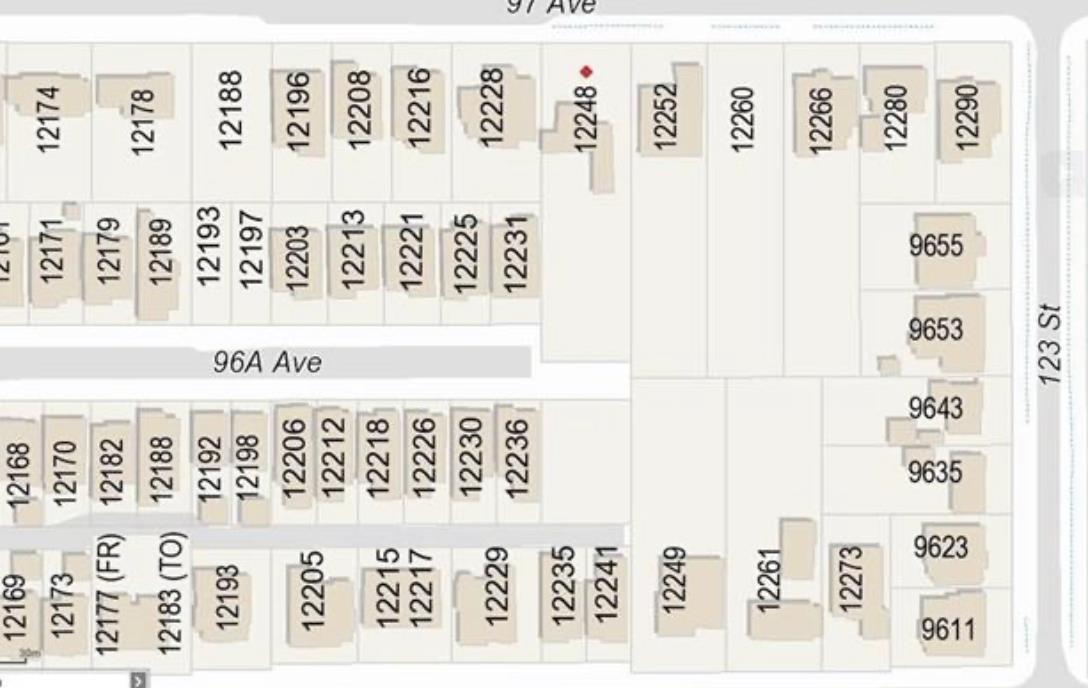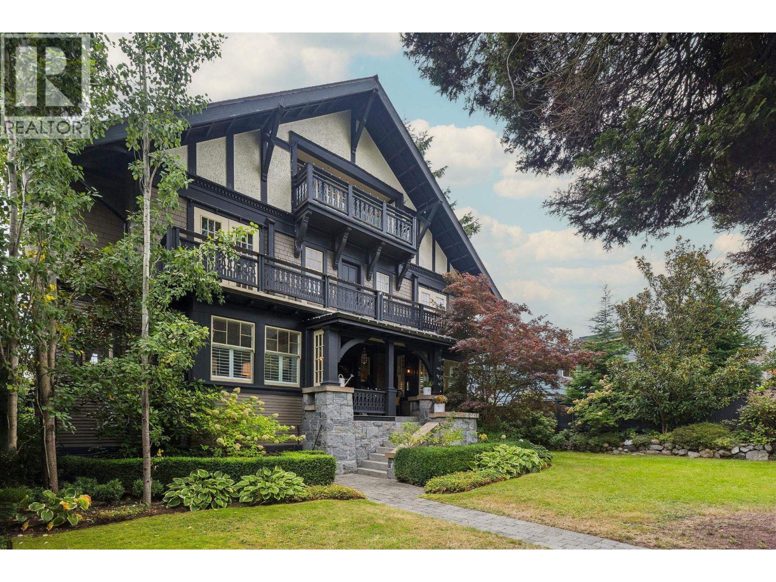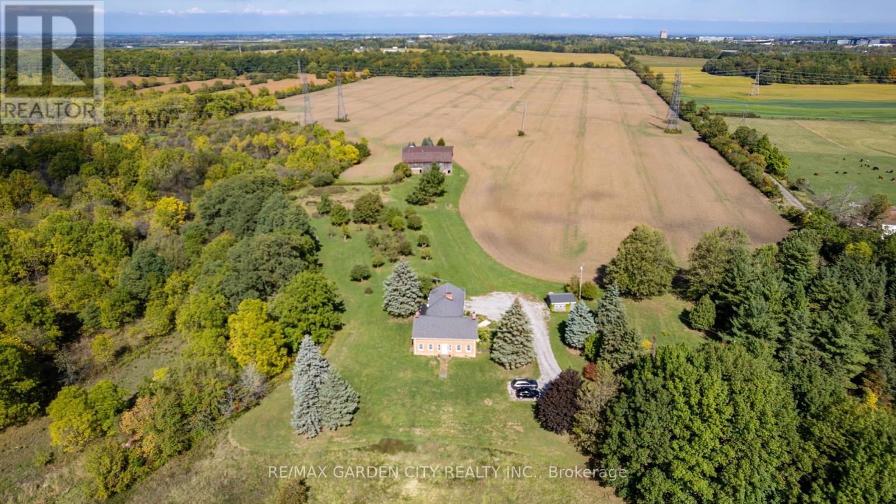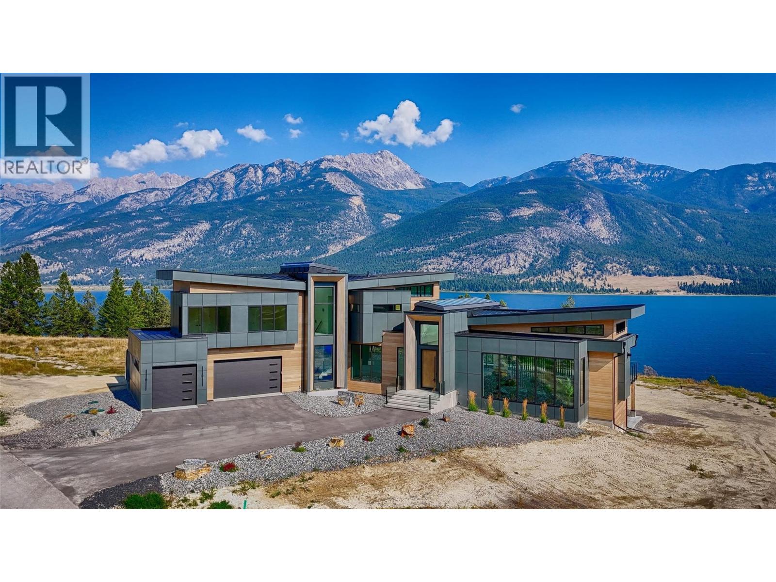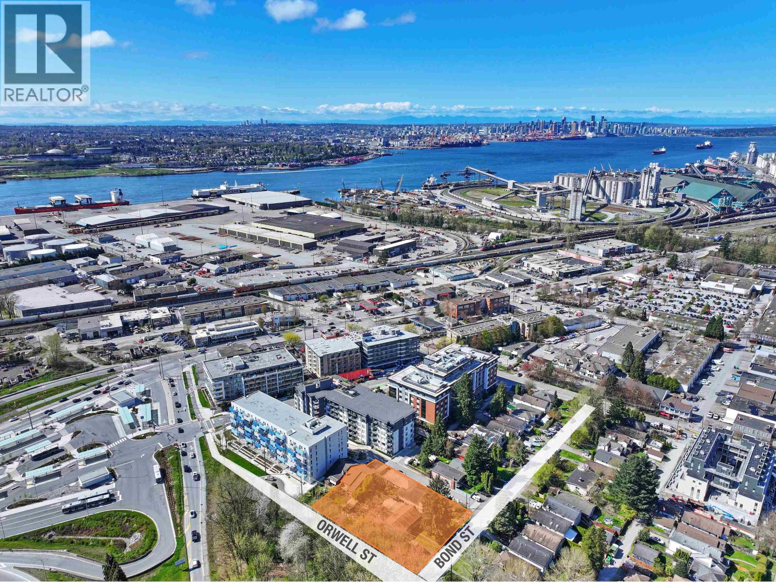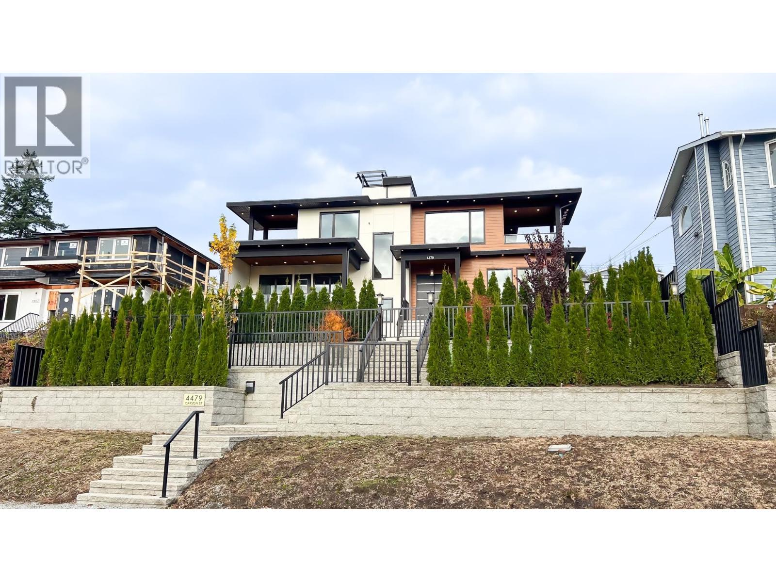2931 E 28th Avenue
Vancouver, British Columbia
Builder's development DREAM LOTS - 47592 sf area, 9 lots, Land Assembly for Transit Oriented Area (TOA). 12 storey high-rise development, FSR 4.0. 200 to 400 meters of SkyTrain Tier 2 area. Very Quiet Neighbourhood on East 28th Ave. with mountains and water view (after built). Must be sold with 2983, 2965, 2961, 2955, 2953, 2951, 2941, 2937 E. 28th Ave. What are you waiting for? (id:60626)
Sutton Group-West Coast Realty
543 Obrien Street
Windsor, Nova Scotia
INVESTMENT OPPORTUNITY: FULLY LEASED This fully leased four-unit shopping centre boasts national-chain and regional tenants including Pet Valu, Domino's, Dairy Queen and a savvy local business, plus an accessible drive-through in the busy area of Windsor. Newly constructed in 2023 the building features premium street exposure, top construction methods, ample parking and striking curb appeal. The adjacent mixed-use development site is also available for sale allowing for an impressive portfolio acquisition. Perfectly positioned as the epi-centre of Nova Scotia's four season lifestyle destination, Windsor is the connector between Halifax Regional Municipality and the Annapolis Valley wine-region. Area amenities include: Hospital, Recreation Sports Complex, internationally renowned King's Edgehill School, charming downtown core, thriving foodie scene, Ski Martock, extensive trail systems, waterfront park and so much more. Only 45 minutes to downtown Halifax. Be part of one of the fastest growing regions in Canada. Adjacent site listing MLS 202507646. (id:60626)
Engel & Volkers (Wolfville)
Lph01 - 56 Annie Craig Drive
Toronto, Ontario
Rare found unit on the water! Unbelievable Unobstructed City And Lake Views Of Toronto Skyline. Over 3250 Sqft. Spread Over Half An Entire Floor On The Humber Bay Shores, Spectacular View Of The Cn Tower, 10' Ceilings, Light Filled Interior. All Bedrooms With Walk Out To The Wrapped Around Balcony. Heated Floor In All Bathrooms. Indoor Pool, Hot Tub, Saunas, Gym, Fitness Center, Guest Suites, Party Room, Theater, 24 Hour Concierge, Minutes To Hwy And Steps To Ttc. Close To Parks, Lake, Restaurants. (id:60626)
Homelife New World Realty Inc.
6 & 7 - 80 Bullock Drive
Markham, Ontario
Maximize Your Business Potential in Markham's Premier Corridor. Unlock growth with this strategic 7,451 sq. ft. commercial/industrial combination at 80 Bullock Drive. Designed for businesses that need both a customer-facing presence and robust operational space, this property delivers functionality, visibility, and convenience. This Property Stands Out: Operational Efficiency: Seamlessly manage production (woodworking, granite, manufacturing, food processing) in the rear while showcasing products and meeting clients in a polished front-of-house. Strategic Visibility: Command attention on high-traffic Bullock Drive, enhancing brand recognition and customer accessibility. Connectivity is Key: Located at the nexus of Markham's major thoroughfares, ensuring efficient shipping, receiving, and access for employees and clients via highways and transit. Move-In Ready: Featuring a functional layout with offices, showroom, kitchen, and washrooms-just bring your equipment and business. The Perfect Fit For: Manufacturers requiring a showroom, retailers needing storage/production, food processors, or investors seeking a versatile asset in a top-tier location near CF Markville and key infrastructure. KEY FEATURES: Prime Hybrid Layout: Functional industrial space in the rear with a professional storefront-including a reception area, three offices, a showroom, and a kitchen. Exceptional Location: High-visibility on Bullock Drive, moments from Hwy 7 & McCowan. Easy access to Hwys 407, 404, and GO Transit for seamless logistics. Flexible Zoning: Ideal for woodworking, granite, kitchen manufacturing, food processing, and more. Ample Parking & Convenience: Plentiful parking, near CF Markville Mall, public transit, and community amenities. (id:60626)
Bay Street Integrity Realty Inc.
12248 97 Avenue
Surrey, British Columbia
DEVELOPMENT OPPORTUNITY - SUBDIVISION FOR SALE IN THE HEART OF Surrey! Priced to sell. Gross site area of 21,145.00 + square feet permits development of Four (4) lots! Development application submitted to the City of Surrey for sub-division. Price includes issuance of Preliminary Layout Approval. The lots will accommodate in-ground basements (2 story w/ basement). Additional details such as the lot layout, copy of survey, arborist report, City of Surrey Planning & Development comments & off-site servicing cost estimates available upon request. Call for more information! (id:60626)
RE/MAX Treeland Realty
745 Grand Boulevard
North Vancouver, British Columbia
The Gateway to Grand Boulevard and one of North Vancouver´s most iconic heritage homes. This landmark residence has graced the boulevard for over a century and was reimagined by designer David Christopher, blending timeless architecture with modern sophistication. Over 5,000 square ft of elegant living space features rich millwork, wainscoting, coffered ceilings, stained glass, and two fireplaces. The grand foyer opens to formal living and dining rooms, and a gourmet kitchen flowing to a sunny west-facing entertainment-sized deck and private yard. Enjoy unobstructed city, water, and harbour views from heights no longer achievable today. Four bedrooms span the upper levels, including a stunning top-floor primary suite with den, steam shower, and two walk-in closets. Luxury finishings include A/C, security cameras, speakers, lighting, irrigation, and custom millwork. A two-bedroom legal suite, garage/studio, and official heritage designation complete this exceptional North Vancouver icon. (id:60626)
Angell
Stilhavn Real Estate Services
2432 Seburn Road
Thorold, Ontario
ITS YOUR CHOICE: You can step back in time and enjoy the warmth and comfort of a homestead built back in the early 1800's, OR you can take advantage of a fabulous opportunity to create a new destination for Niagara Agri-Tourism, OR you can take the already subdivided 3 separate properties and explore other options such as executive homes or hobby farms. The possibilities here are truly endless. Included is a 3 bedroom, 3 bath farmhouse built in 1803, fully renovated in the 1970s. The home, previously featured in "Century Home" magazine, is complemented by Niagara's earliest historic swing beam barn built in 1819.The mature red oak lined driveway provides a spectacular sense of arrival to the hilltop house, surrounded by a beautiful natural landscape. Adjacent to the house is a productive heirloom apple and pear orchard. This includes heritage trees over 100 years old and 5 rare Swayze Apple trees named after the Swayze family that pioneered the region while owning the farm. The 94-acre site has 66 acres of farm fields, 11 acres of mature oak and sugar maple bush, and 16 acres of beautifully treed valley, dominated by the spring fed Swayze Creek with potential for trout fishing. The barn is in good shape. It was recently featured in "Swing Beam Barns of Niagara" by local historian Hugh Fraser. Combine history, food, art, entertainment, and weddings with facilities dedicated to branded product grown and produced on site. Bringing this historic property into the future, the Harley-Swayze Farm could potentially become a prominent new player in the Agri-Tourism world for which Niagara is justly famous. Visionary concept plans have already been drawn up to illustrate the significant potential that might be embraced by new owners upon purchasing the farm. With quick access to/from Highway 406, this is a great spot for the development of a cidery, a brewery, or even a winery. Call us to schedule an appointment, bring your imagination and come see for yourself! (id:60626)
RE/MAX Garden City Realty Inc.
6200 Columbia Lake Road Unit# 4
Columbia Lake, British Columbia
Discover Your Dream Home at Springwater Hill. This stunning new home promises to be an oasis of tranquility, where the stunning architecture is enhanced by the views. Imagine waking up as the sun rises, its golden light reflecting off the crystal-clear waters of Columbia Lake, all visible from the comfort of your master bedroom. Breathe in the fresh mountain air and feel rejuvenated as you take in the breathtaking views that unfold before your eyes. Set on a generous 0.45 acre lot, this exquisite property offers unobstructed views, privacy and adventure. West Ridge Fine Homes mountain modern architecture harmoniously blends with the serene natural environment, allowing you to immerse yourself in the unparalleled beauty of your surroundings. At over 5,500 square feet, this home is a masterpiece of luxury living. It features 4 spacious bedrooms, a den, a recreation room, and a triple car garage with specified oversized boat parking, all designed to provide comfort and elegance. Expansive windows and two custom skylights, one spanning the width of the roof over the main living area and another in the bedroom hallway flood the home with natural light, creating a warm and inviting atmosphere. This is more than just a home, it's your masterpiece in the making. The community features access to the beautiful Columbia lake with grassy beach area, boat launch, small storage for water toys, and boat trailer parking. This is the ultimate destination for year round out door activities. (id:60626)
RE/MAX Invermere
3339 W 27th Avenue
Vancouver, British Columbia
Stunning Modern Home in Prestigious Dunbar. This beautifully designed residence blends contemporary elegance with everyday functionality. Featuring premium Gaggenau appliances and complemented by a fully equipped wok kitchen for culinary versatility. Engineered hardwood floors throughout, floor-to-ceiling windows, skylights, 9' & 10´ ceilings and South-facing with abundant natural light. Built-in ceiling stereo and security cameras. With 4 bed and 4.5 bath, Rec room, One-bed basement suite, porch, and a sunlit deck, this property provides both comfort and flexibility for modern living. Nestled on a quiet street, yet just steps from vibrant Dunbar Street´s daily convenience and lifestyle. This Dunbar gem won't last. (id:60626)
RE/MAX Crest Realty
1583 Bond Street
North Vancouver, British Columbia
MULTI-LOT LAND ASSEMBLY OPPORTUNITY for the 3 lots at corner of Bond and Orwell beside TransLink´s newly upgraded Phibbs Exchange Bus Loop in the District of North Vancouver (DNV). This property - along with 2 neighbouring lots totalling 19,866 square ft - sits within the coveted Tier 4 Transit-Oriented Development Area (First Ring), allowing for up to 12 storeys and a 4.0 FSR before variances, per DNV´s website -- buyer to confirm. Perfectly location with LANE ACCESS, the 7,920 square ft lot extends into the cul-de-sac leading directly to Phibbs Exchange. Short walk to the EVOLVING SEYLYNN VILLAGE, surrounded by new parks, shops, services, and access to the North Shore´s connector, Spirit Trail. Quick and easy access to Highway 1 - just two turns away. (id:60626)
The Partners Real Estate
5710 Jasper Way
Kelowna, British Columbia
THE MOST SPECTACULAR view from this rare 0.77 acre site offering unparalleled privacy and over 5400 sq.ft. of luxurious living. Stunning landscape design; the backyard stands as a tranquil retreat. Family & friends will enjoy the outdoor poolside kitchen/cabana. A fabulous pool with automatic cover. Upon entering, you’re greeted by awe-inspiring 14ft ceilings, creating a grand and expansive ambiance. Floor-to-ceiling windows capture breathtaking views, seamlessly blending the indoors with the outdoors. A custom-crafted gas fireplace in the living area serves as an aesthetically pleasing centerpiece. The open concept design effortlessly connects the living space to the gourmet kitchen. Walnut detailing is carried throughout and a stylish island perfectly complements the Westwood white cabinetry and tile backsplash, creating a bright and inviting atmosphere. Exquisite primary suite with custom wallpaper, an opulent ensuite, theatre room with bar area, flexible space created with exterior single car garage door in walk out basement that could be gym area, workshop or hobby/studio. Car enthusiasts will LOVE the 4-car garage and oversized level driveway. Located on a quiet cul-de-sac location, minutes to nearby hiking trails. (id:60626)
Unison Jane Hoffman Realty
4479 Carson Street
Burnaby, British Columbia
Luxurious mansion in excellent south slope location with panoramic south facing views. Opulent features include large Roof-top deck with amazing views, spacious steam room, infrared sauna, and a top-notch theatre room. Other noteable features include a massive main kitchen island, 10 foot main floor ceiling, 9 foot third floor ceiling, a variety of unique and stunning accent walls, and a very private front and back yard. Good rental income from basement is a great mortgage helper. House also comprises of 5 outdoor decks to enjoy the outdoors right in the comfort of your own home! (id:60626)
Team 3000 Realty Ltd.

