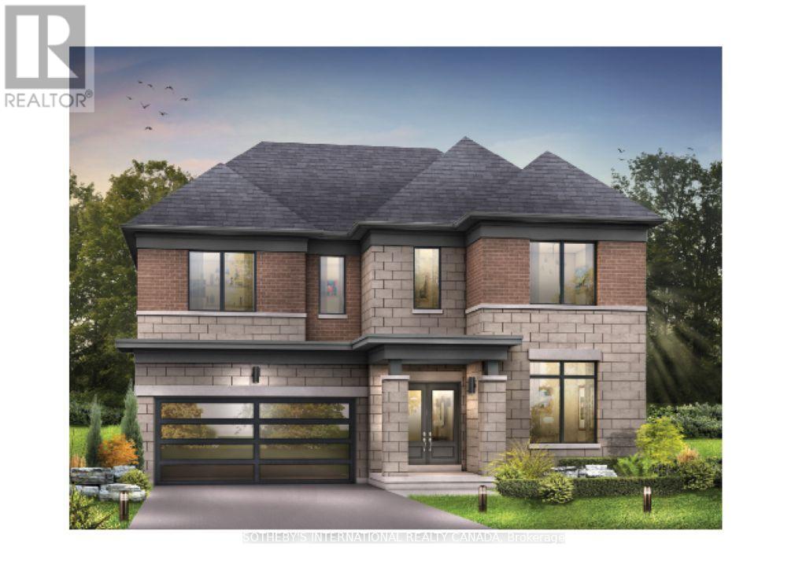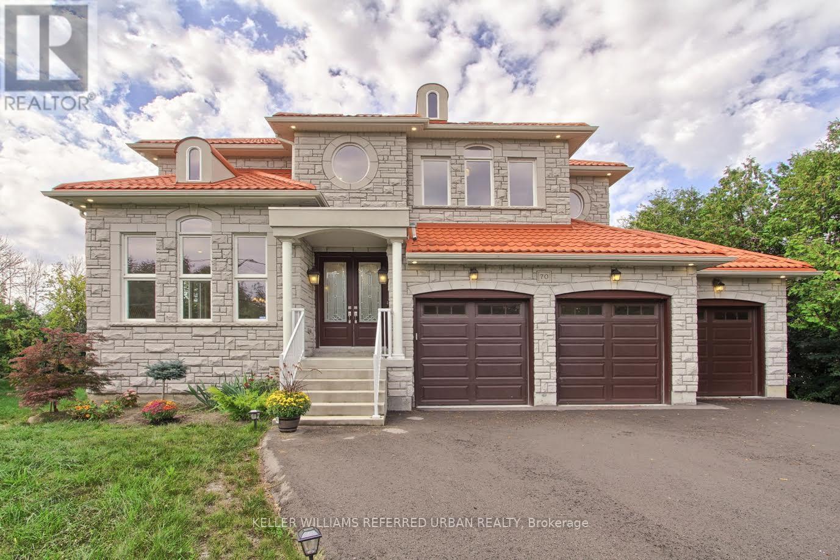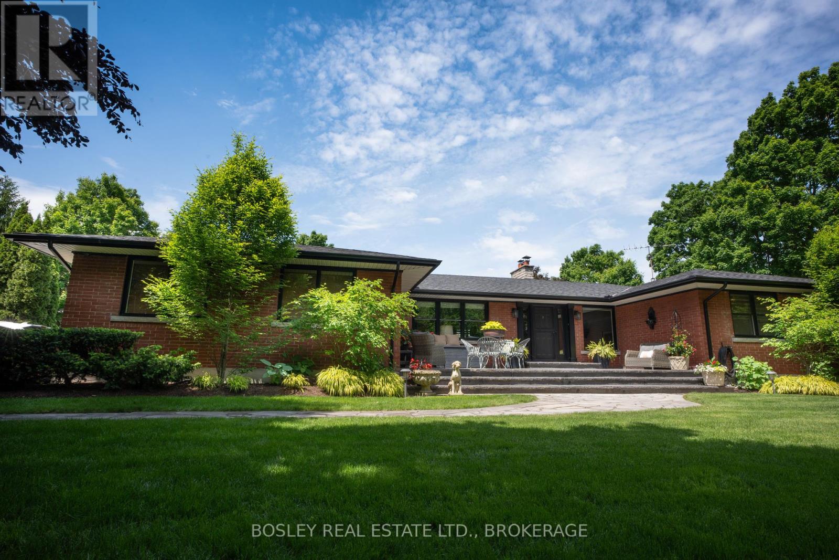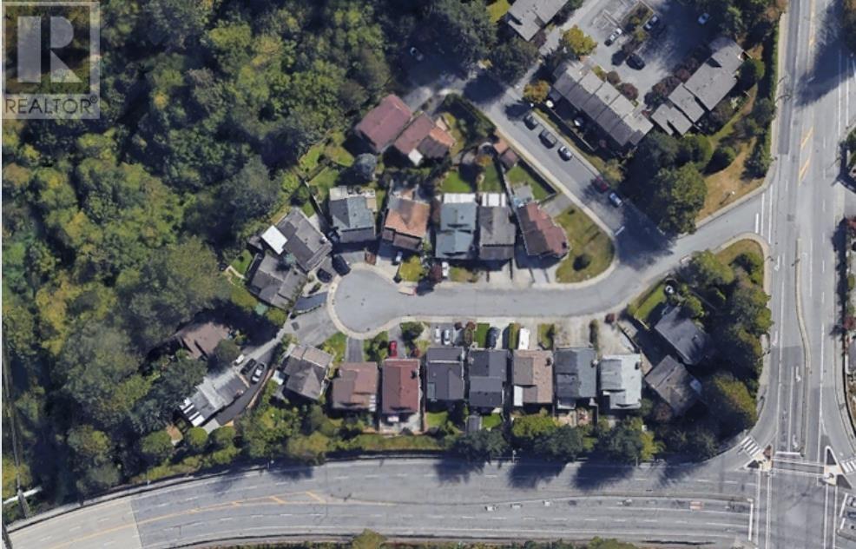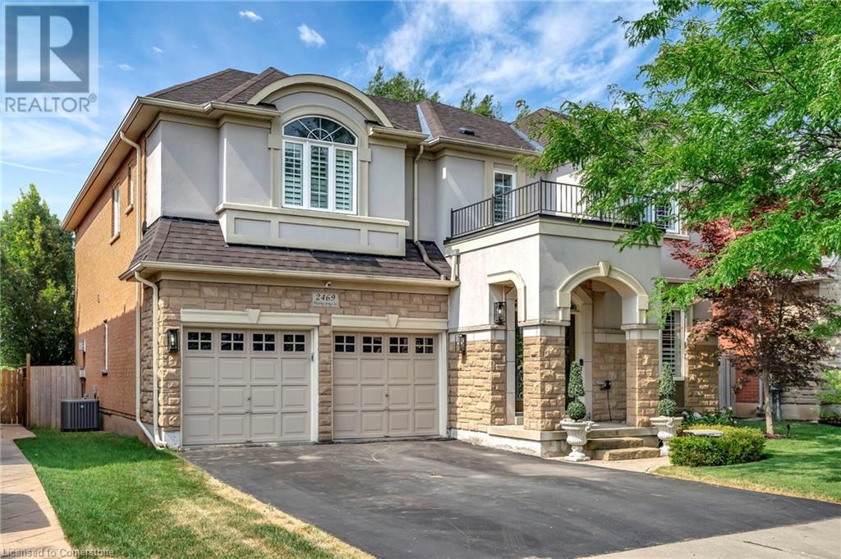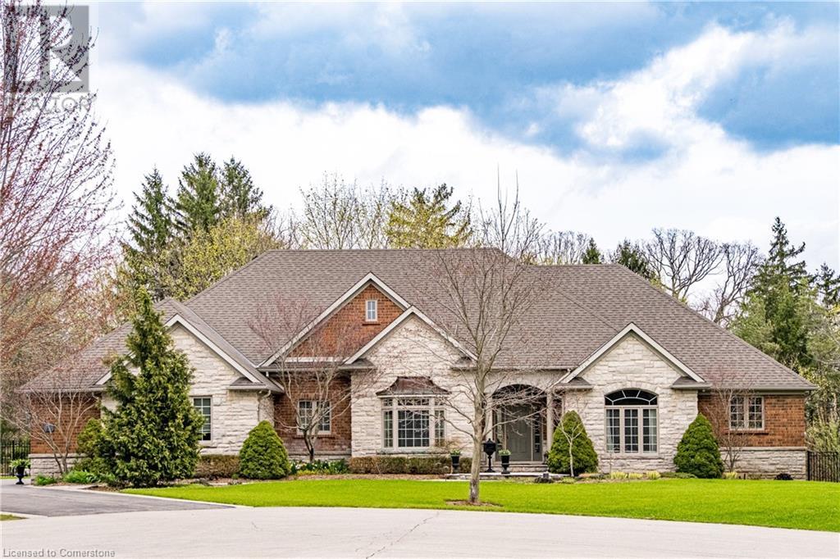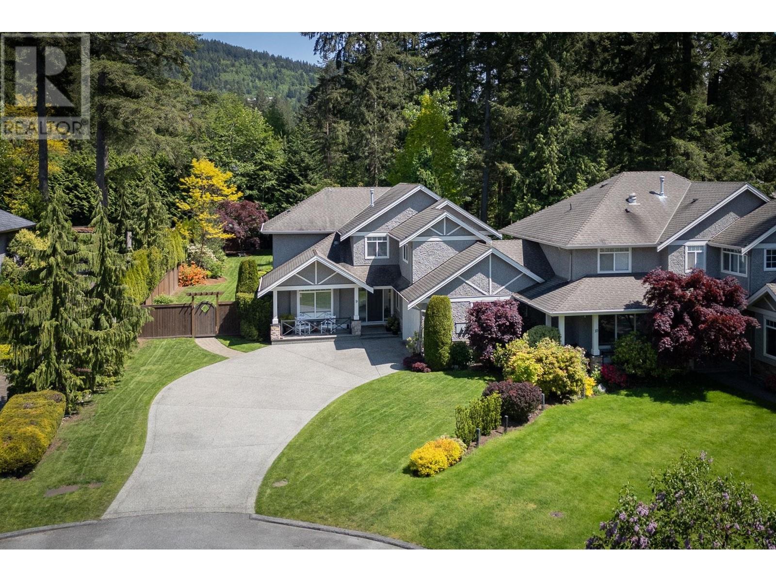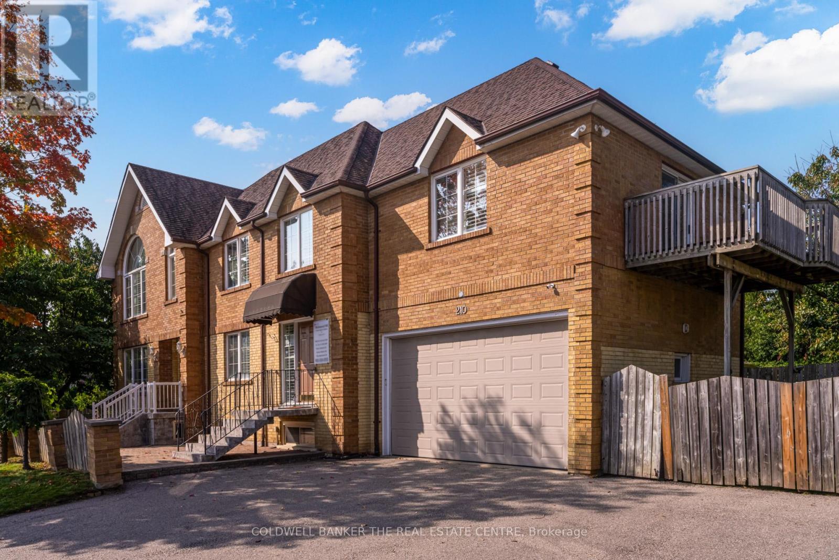514 Markay Common
Burlington, Ontario
Welcome to "The Brock" a stunning custom home in Bellview by the Lake, built by Markay Homes, South Burlington's premier lakeside community. Offering 4,277 sq. ft. of luxurious living space just steps from the waterfront, scenic trails, and Joseph Brant Hospital, this home embodies lakeside elegance and exceptional craftsmanship. Step inside to smooth 9' ceilings, wide-plank hardwood floors, and solid oak staircases with wrought iron pickets. The gourmet kitchen showcases Quartz countertops, custom cabinetry, stainless steel appliances, and a full-wall pantry the perfect blend of style and function. Upstairs, the primary suite offers a peaceful retreat with dual closets and a spa-like ensuite featuring a free-standing tub and glass shower enclosure. Spacious additional bedrooms provide room for family or guests, while the finished lower level includes a rec room, bedroom, and 4-piece bath ideal for guests, in-laws, or a home office, with two staircases offering private access. Notable finishes include 5 1/4" baseboards, heightened interior doors, and custom gourmet kitchen. Steps to the lake, hospital, and vibrant downtown Burlington with trendy shops, gourmet dining, and entertainment plus as part of the Bonus Package: a finished lower level, appliance package, and 5 years of private road fees paid by the builder an incredible blend of luxury, convenience, and lakeside living. Experience "The Brock" where modern design meets lakeside luxury. Model home available for private viewing. (id:60626)
Sotheby's International Realty Canada
210g - 200 Keewatin Avenue
Toronto, Ontario
Luxury BRAND NEW condo (be the first to live in it) with a PRIVATE BACKYARD and a TERRACE. This exquisite 2 bed + den (can be 3rd bed) 2 bath residence is located in an exclusive BOUTIQUE luxury building, offering exceptional privacy and sophistication. One of the most unique features of this home is the expansive 2,025 sq ft of private outdoor space - a rare find in condo living, a dream for entertainers, families and pet lovers alike. The grand-scale living and dining area is framed by floor-to-ceiling sliding doors and windows, fireplace and a showstopping Scavolini chefs kitchen with Miele appliances. The luxurious primary suite boasts a generous walk-in closet and a spa-inspired ensuite featuring a double vanity, freestanding tub, heated floors and oversized glass shower. Host unforgettable gatherings with a built-in BBQ gas line on your sprawling terrace and backyard, or escape into your own urban oasis - all while being steps to Sherwood Park, Mount Pleasant Village, and the best of Yonge & Eglinton. Boutique. Private. One of a kind. This is Midtown living at its absolute finest! (id:60626)
Housesigma Inc.
Psr
1153 Madore Avenue
Coquitlam, British Columbia
DP has been already Approved for Fourplex. Set on a spacious 71 x 123 ft (8,733sq. ft.) level lot with back lane is located in a family oriented community in Central Coquitlam. This property presents an excellent opportunity for homeowners, builders or investors alike. Superb location on a quiet street. Just steps away from the Vancouver Golf Club, top rank schools, and a short driving from Skytrain Braid station, Mundy park and the Lougheed Mall district's shopping and dining of every kind. A quiet little creek flows nearby. Huge private and fenced backyard and sundeck allow you, your friends and loved ones bask in the sunlight during the day and the sunset in the evening, while enjoying the stunning views of the Fraser River! (id:60626)
Nu Stream Realty Inc.
70 Brule Lakeway
Georgina, Ontario
Fabulous And Bright Two-Storey Custom Built Home In The Heart Of Jackson Point. Less Than 5 Min Walk To Private Community Beach On Lake Simcoe. This Beautiful Open Concept (First Floor) House With Stunning 2 Sided Gas Fireplace And 3 Car Garage Has Everything For Comfortable Living. Bright And Spacious Kitchen With Ample Modern Style Cabinet Space And Granite Counter Tops Has A Walk Out To A Composite Deck Which Leads Down To Large Stone Patio. Beautiful Wooden Staircase With An Impressive Crystal Chandelier Above Will Take You To The Second Floor, Where You Will See The Primary Bedroom With An Ensuite Bathroom And 119 Sq Ft Walk In Closet And 3 More Bedrooms With 2 Ensuite Bathrooms. Just A Few Minute Drive To Grocery Stores, LCBO, Restaurants, Etc. Open House Sat And Sun, Starting July 25. (id:60626)
Keller Williams Referred Urban Realty
14796 Niagara River Parkway
Niagara-On-The-Lake, Ontario
Welcome to 14796 Niagara River Parkway. Rare opportunity to own 225 feet frontage on the Highly Coveted Niagara River Parkway in the Beautiful Town of " Niagara-on-the-Lake". This Updated Bungalow on 1.56 acres offers all the privacy, quality updates inside and out ..Make this your new home .. Historic Dry Stack Wall takes you to a Private laneway leading to a large double car garage and over 2000 sq feet of luxury living on one floor..This home boosts "Fabulous Sunsets" over the vineyard of this beautifully landscaped backyard. NEW 2021: New HVAC system : New 1" water line to the home: New Gas : New windows : New roof : Aluminum Soffits and Fascia and Eves : 2022 : New pool Filter and Pump : 2023 New Pool LinerWelcome to 14796 Niagara River Parkway. Rare opportunity to own 225 feet frontage on the Highly Coveted Niagara River Parkway in the Beautiful Town of " Niagara-on-the-Lake". This Updated Bungalow on 1.56 acres offers all the privacy, quality updates inside and out ..Make this your new home .. Historic Dry Stack Wall takes you to a Private laneway leading to a large double car garage and over 2000 sq feet of luxury living on one floor..This home boosts "Fabulous Sunsets" over the vineyard of this beautifully landscaped backyard. NEW 2021: New HVAC system : New 1" water line to the home: New Gas : New windows : New roof : Aluminum Soffits and Fascia and Eves : 2022 : New pool Filter and Pump : 2023 New Pool Liner (id:60626)
Bosley Real Estate Ltd.
5148 54 Street
Viking, Alberta
Located at the intersection of Hwy#34 and Hwy#14, this site offers excellent visibility to south bound traffic along Highway #36. The location provides superb accessibility, with the service road beginning nearby. The large site size of 2.69 acres includes 275 feet of frontage to the service road running parallel to Highway #36.The gas station features four newer style double/quad gas pumps offering a choice of three types of gas, and two double diesel pumps under a canopy, all equipped with card readers. Additionally, there are five gas pumps without card readers that offer marked and unmarked gas and diesel, located in a separate area for easy access to trucks pulling tandem axle trailers. The station also includes a propane dispenser, one touchless car wash, one outdoor drive-through self car wash, and a large, nicely finished convenience store with snacks, hot food, a coffee bar with table seating, and a variety of hot and cold drinks.Expansion Opportunities : The owner is working to put the carlock with Fyling J There is ample space to add franchise fast food options like Tim Hortons and A&W, which will significantly increase revenue. . This would be an excellent opportunity for a husband-and-wife operation.Revenue ) 2023 : $3,331,409, 2024 : $3,366,353 ,Gross Margin ) 2023 :$573,297,2024 : $527,946,GAS Volume)2023:1,363,000L, 2024:1,346,000 L. (id:60626)
Maxwell Canyon Creek
1118 Wallace Court
Coquitlam, British Columbia
High Density Apartment Residential 2.56 acre site (111'513.6 Sq Ft) falls under the new TOA - Transit Oriented Area. Projected Allowable Density (FAR) minimum 5. Projected Allowable Height 20 Storeys (id:60626)
Angell
2469 Whistling Springs Crescent
Oakville, Ontario
This extensively renovated luxury home is nestled on a picturesque ravine lot in one of Oakville's most desirable, family-friendly neighbourhoods. Surrounded by lush greenery, this sophisticated residence blends elegance, comfort, and privacy in perfect harmony. With over $300k in renovations inside and out, this home features a custom-designed kitchen that is a true showpiece, featuring stainless steel appliances, sleek cabinetry, quartz countertops, and an stunning island, ideal for family living and entertaining. The open-concept layout is filled with natural light, highlighting rich hardwood floors and refined finishes throughout. Spa-inspired bathrooms have been beautifully reimagined with premium fixtures and designer details. The principal ensuite offers a serene escape, complete with a freestanding tub, glass shower door and high-end finishes. Step outside into your own private paradise! The backyard is a breathtaking oasis with a salt water inground pool, cascading waterfalls, multiple seating areas and a luxurious spa tub that flows into the pool. Backing onto a serene ravine, the yard offers unmatched privacy and a peaceful, natural backdrop. Whether you're hosting guests or enjoying quiet evenings under the stars, this backyard is a rare escape that feels like a luxury vacation, right at home. (id:60626)
Right At Home Realty
2469 Whistling Springs Crescent
Oakville, Ontario
This extensively renovated luxury home is nestled on a picturesque ravine lot in one of Oakville’s most desirable, family-friendly neighbourhoods. Surrounded by lush greenery, this sophisticated residence blends elegance, comfort, and privacy in perfect harmony. With over $300k in renovations inside and out, this home features a custom-designed kitchen is a true showpiece, featuring stainless steel appliances, sleek cabinetry, quartz countertops, and an stunning island, ideal for family living and entertaining. The open-concept layout is filled with natural light, highlighting rich hardwood floors and refined finishes throughout. Spa-inspired bathrooms have been beautifully reimagined with premium fixtures and designer details. The principal ensuite offers a serene escape, complete with a freestanding tub, glass shower door and high-end finishes. Step outside into your own private paradise! The backyard is a breathtaking oasis with a saltwater inground pool, cascading waterfalls, multiple seating areas and a luxurious spa tub that flows into the pool. Backing onto a serene ravine, the yard offers unmatched privacy and a peaceful, natural backdrop. Whether you're hosting guests or enjoying quiet evenings under the stars, this backyard is a rare escape that feels like a luxury vacation, right at home. (id:60626)
Right At Home Realty
27 Sun Avenue
Dundas, Ontario
Stunning executive bungalow custom-built by Neven Homes, nestled on a quiet court at the top of the Dundas Hill. This impressive home offers over 2,662 sqft of main floor luxury living plus an additional 2,400 sqft in the walk-out lower level, all on a premium lushly landscaped 89.99 ft x 260.14 ft pie-shaped lot. Step inside to soaring ceilings, gleaming hardwood floors, crown moulding, and expansive windows that flood the space with natural light and panoramic views. The open-concept living room, centered around a striking limestone fireplace, creates a warm and inviting space to relax or entertain. Host family dinners in the spacious dining room or gather around the island in the gourmet kitchen with rich custom cabinetry, granite countertops and stainless steel appliances. Tucked just off the kitchen is a private den/home office, 2-piece bath, and spacious laundry room with access to the garage. Speaking of the garage it is truly every man’s dream with room for 3 cars, plus toys, tools, and more, with side-entry doors and street-facing windows for added curb appeal. The bedroom wing includes 3 bedrooms and 2 full baths, including a king-sized primary suite with a walk-in closet and spa-like ensuite featuring heated floors, whirlpool tub, shower, and water closet. The lower-level features another 2400 sqft of space with high ceilings a bright and spacious family room, 3-piece bath, lots of windows and double door walk-out, ideal for an in-law suite as there is existing rough-ins for another full bath and a kitchen in the unfinished area with a ton of potential. Meticulously maintained inside and out with completely updated roof, furnace & air (2019). Enjoy your own park-like setting with mature pines, weeping willows, and space for a future pool or play area. Just minutes to downtown Dundas, shops, restaurants & amenities, Webster’s Falls, Dundas Golf & Country, schools, parks, trails, plus minutes to the QEW make this a truly luxurious home and location. RSA (id:60626)
Judy Marsales Real Estate Ltd.
9 Alder Way
Anmore, British Columbia
Welcome to this immaculate bright & updated 1/2 duplex home situated on a private, flat, completely usable & well manicured lot in Anmore! Imagine waking up to birds singing & sun streaming into your yard & home or later in the day enjoying a meal with family & friends, maybe a hot tub or conversations around a wood burning fire pit. Open floor plan with updated kitchen, quartz counters tops & backsplash, dbl height great room with enhanced stone fireplace details, floating shelves & accent sconces. 5 bed, 4 bath with lrg windows allowing in max natural light even on darker days. Office/bedroom on main & lrg rec room & gym below w/potential to add a 1 bed in law suite with separate entrance. Fully fenced yard with a variety of trees & plants. Truly one of a kind! (id:60626)
Real Broker
210 Jacey Ann Drive
Richmond Hill, Ontario
A truly unique and highly advantageous investment in the heart of Richmond Hill. Currently zoned R2 with a commercial unit with 3 additional private residential apartments. Zoning allows for a versatile array of uses for main floor office space. Modern layout and high quality finishes throughout. No need to deal with below market rents since residential units are readily vacant and meticulously taken care of. Alternatively, the ideal investment for professionals seeking to open their own practice benefiting with a combined work and live-in space. Stand out in your industry as you mitigate overhead operating costs while maximizing the rental income potential. Drastically eliminate your commute time while increasing efficiency and quality of life. Convenient location with simple public transit accessibility. Strategic corner lot allows for enhanced visibility for high foot traffic directly off Yonge St. Private driveway allows for 12 vehicle parking spaces in tandem with the potential to expand. Oversized garage allows for additional parking / storage space or possible conversion. Truly an exceptional opportunity to enhance your real estate portfolio and fast track your success! **EXTRAS** 1st Floor fully equipped client designed to accommodate wide range of services. 2nd Floor apartment: spacious 3 bed unit w/ massive loft. Basement: 1 bed & bachelor unit. All 4 units feature functional privacy. 3938 sqft total (id:60626)
Coldwell Banker The Real Estate Centre

