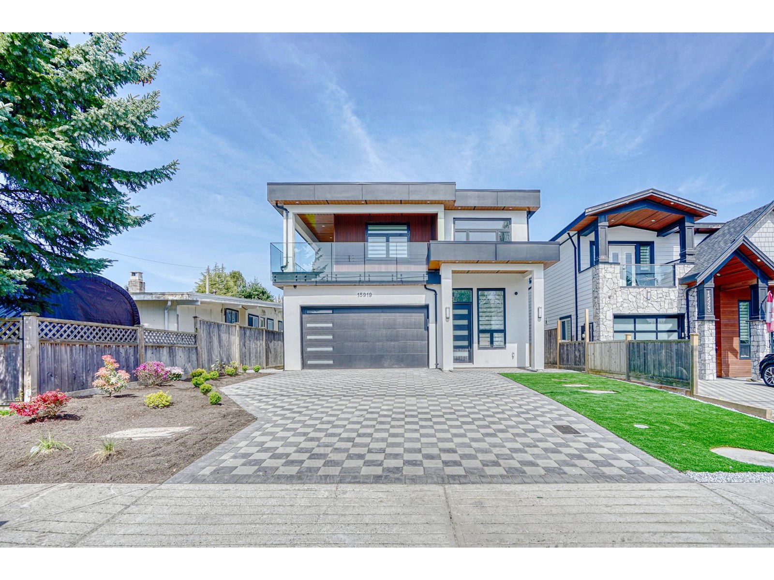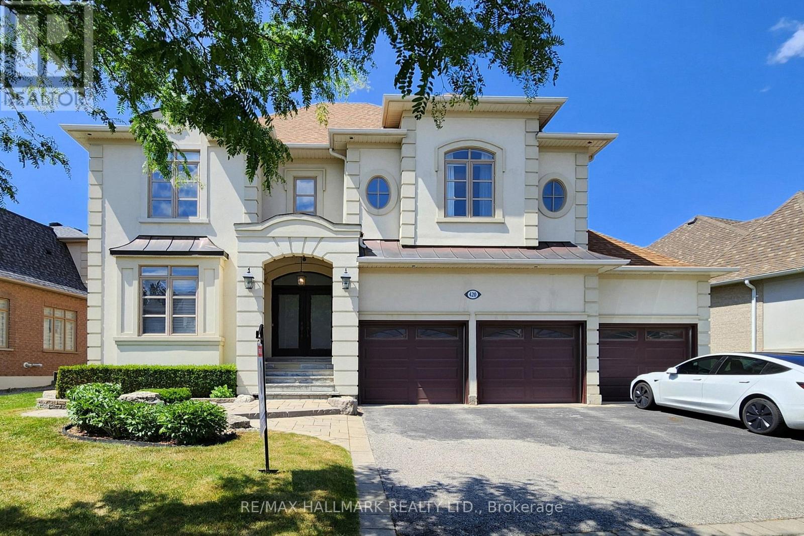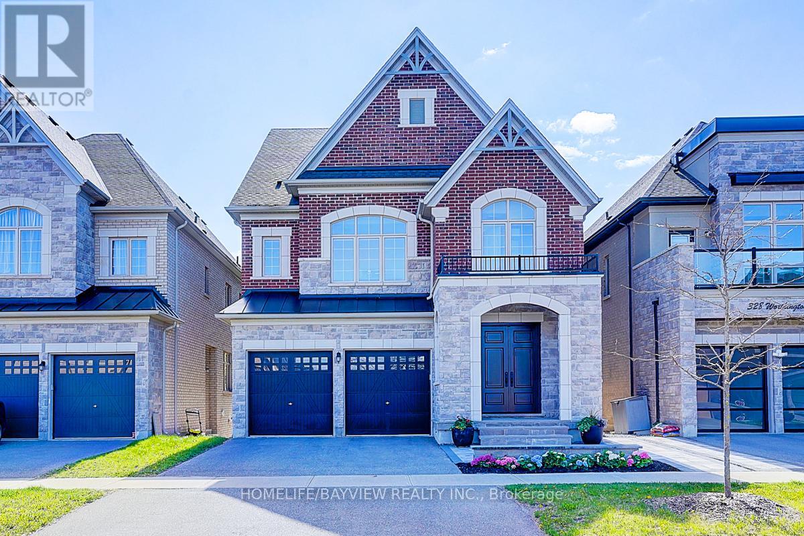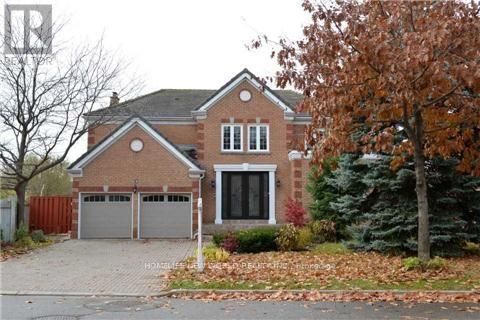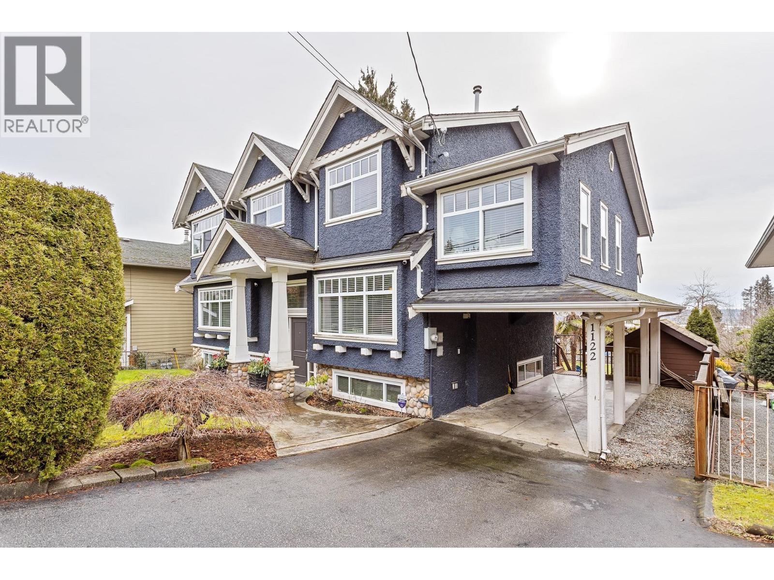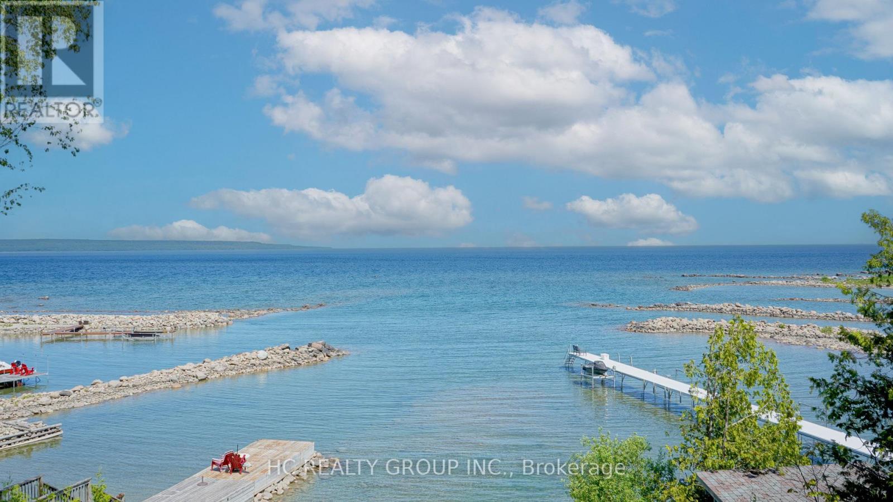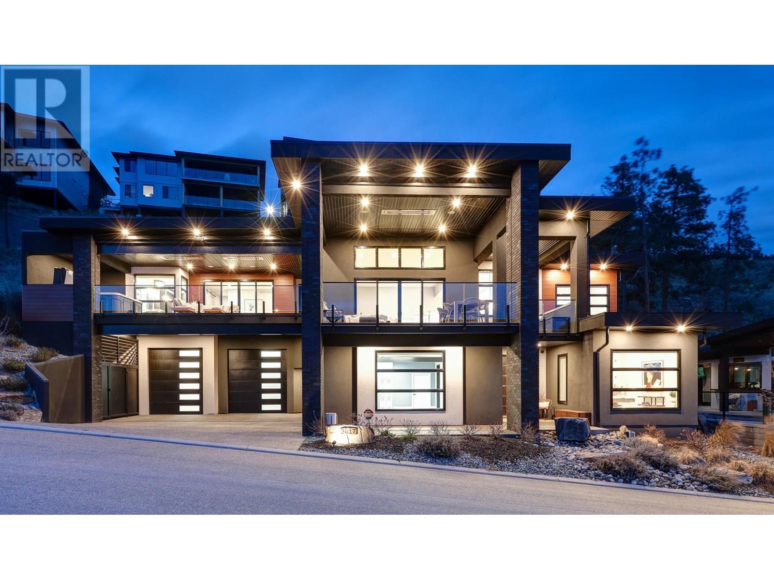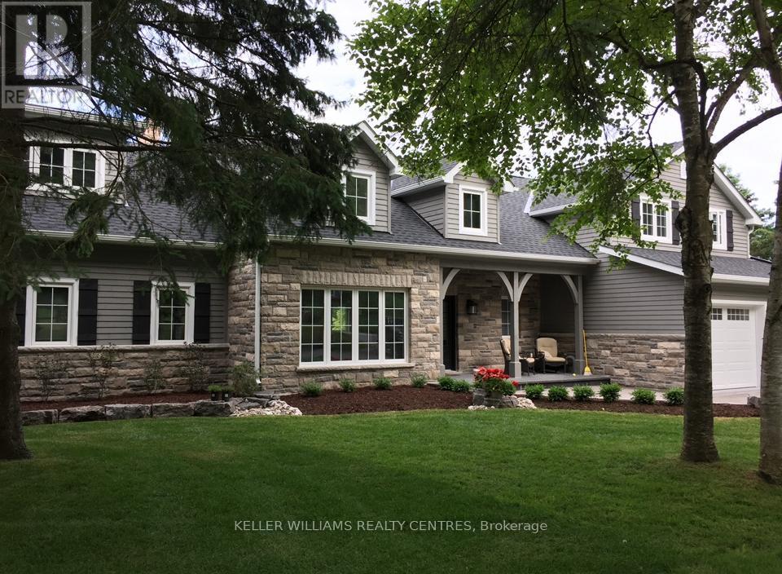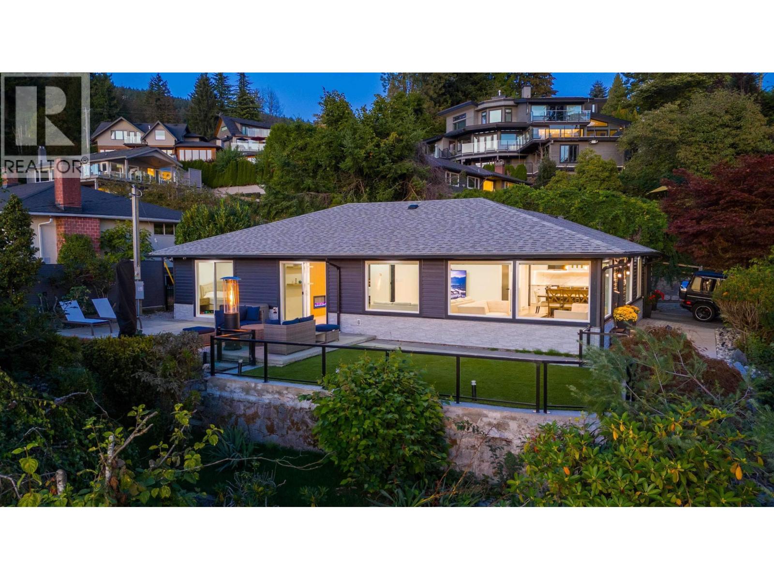15919 Russell Avenue
White Rock, British Columbia
Welcome to your dream home in White Rock! This brand-new 4,680 sq ft residence is designed for both comfort and style. Featuring 4 bedrooms and a 2-bedroom legal suite. Enjoy luxury living with JennAir appliances, central air conditioning with an HRV system, hardwood flooring, and the convenience of a built-in vacuum. You'll also enjoy cozy movie nights with a private theatre room. Step outside to a beautifully finished epoxy pebble deck and enjoy your very own backyard putting green. This home also includes a generator for year-round comfort. Located in a friendly and peaceful neighbourhood, White Rock Beach is just a short drive away. This home brings you modern living and coastal charm! (id:60626)
Luxmore Realty
420 Paradelle Drive
Richmond Hill, Ontario
5096 Sqft (2054 Second + 1751 Main + 1291 Basement ), Extremely Large 3 Car Garage Home. This stunning Victorian-style home exudes timeless elegance while incorporating sleek, modern touches for ultimate comfort and functionality. Experience luxury living in this beautifully maintained 4 +1 bedroom home in the heart of Fontainebleau Estates-Inside, built in 2005, the home offers expansive 9feet ceiling, crown moldings, hardwood floors, built in cabinets, potlights blending classic Victorian charm with modern amenities. The airy foyer features soaring ceilings and a grand staircase, while the formal living and dining rooms are perfect for entertaining, with newly renovated hardwood floors and elegant moldings throughout the whole house. Modern updates are seamlessly integrated, including a gourmet kitchen outfitted with high-end appliances, sleek cabinetry, and marble stone countertops. Upstairs, the master suite provides a luxurious retreat with a spa-like bathroom, complete with a soaking tub and rainfall shower. Generous-sized bedrooms with ample closet space offer comfort and versatility for family and guests. While the backyard offers a spacious porch with an outdoor Bbq for entertaining and dining with your loved ones. (id:60626)
RE/MAX Hallmark Realty Ltd.
5502 Twelve Mile Trail
Burlington, Ontario
Welcome to this rare 4+1 Bed, 3.5 Bath luxury home on one of only five exclusive lots backing directly onto Orchard Park, just steps to Bronte Creek Provincial Park trails. Fully renovated, it offers a seamless blend of designer finishes and resort-style living. The backyard oasis features a new heated saltwater pool with waterfall, full irrigation, outdoor speakers, POE security, and professional landscaping with private gate access to Orchard Park.Inside, enjoy soaring ceilings, a Nobilia chef’s kitchen with a 10’ island and Monogram appliances, wide-plank white oak & chevron floors, Control4 smart lighting, Sonos sound throughout, and motorized Somfy blinds. Custom millwork elevates every room. Retreat to spa-inspired bathrooms with heated floors, a soaker tub, and an oversized steam shower in the Primary Ensuite. Added upgrades include whole-home reverse osmosis, on-demand hot water (owned), high-efficiency heat pump, open-riser staircase, wood paneling, and new custom entry & garage doors. The fully finished lower level provides additional 1,320 sq ft of living, hobby, and recreation space. Practical touches include a custom mudroom with dog shower and heated towel rack, a primary suite laundry chute, built-in cabinetry, closet systems, and an EV charger on the aggregate driveway. A rare combination of location, privacy, and top-tier craftsmanship — this home backs directly onto nature yet offers every modern luxury. Truly a must-see. (id:60626)
One Percent Realty Ltd.
326 Worthington Avenue
Richmond Hill, Ontario
Beautiful home in a quiet location within Oak Ridges. It is walking distance to Lake Wilcox, Oak Ridges Community Centre & Pool, Oak Ridges Library, and one of the best golf courses in the GTA while having nearby access to a GO Train station and multiple highways. It is a suitable location for families with good high ranking private and public schools. The home is backing onto a ravine. House has undergone many recent upgrades such as a new custom entrance door, new appliances, organized walk in closets, luxury wall paper and wall units. It has coffered ceilings, 10ft ceilings on the main and 9ft ceilings on the second floor and basement, and a walk up 3 bedroom basement apartment (potential to rent it for $3000). (id:60626)
Homelife/bayview Realty Inc.
21 Turtle Lake Drive
Halton Hills, Ontario
Welcome to your forever home! This magnificent 7700sf masterpiece is set at the end of an enclave of multi million dollar homes on a level 1.05 acre cul-de-sac lot in the prestigious Blue Springs Golf Course community. Lavish in nightly Sunsets & take in the dynamic views of the golf course and rolling hills behind! 4180 sq ft above grade + a finished 2500 sq ft walk-out lower level + a jaw-dropping 1000 sq ft unfinished loft w/ vaulted ceilings above the 3.5 car garage. The 24.3ft x 38.4ft loft with a private staircase and separate entry is perfect for an in-law suite, nanny quarters or a separate living space for other family members. The possibilities are endless! Loft, main level and lower level are all accessed by private entrances and staircases. A stunning, 2 story vaulted foyer with a winding stair case is an entertainer's dream and leads you and your guests into to an open concept, sunny main floor living space with 9 ft ceilings, a Chef's Kitchen with a pantry & stone counters, a dramatic Dining room with arc windows & a stunning ceiling, a large Office or Primary bedroom with closet and a bay window, side by side beautiful Family & Living rooms with amazing views, gas fireplace & 3 walkouts to the composite deck. The upper level has 4 large bedrooms & 2 jacuzzi bathrooms with heated towel racks & laundry chutes! The primary has a 6-piece jacuzzi en-suite & a walk-in closet. The Walk-out lower level has a another large kitchen, den/gym, a large bedroom, a Rec room with a gas fireplace, 3 piece bath & an enormous cantina! The exterior features manicured gardens w/ new irrigation system, and an entertainer's size terrace with a concrete pad for the outdoor summer parties. This show stopper is perfect for the growing, blended or multi-generational family. Get lost in over 7700 sf of interior space or enjoy the rear decks & patios that overlook Blue Springs Golf Course. Near Fairy Lake, all Acton amenities and min to the 401 hwy or GO train services in Acton. (id:60626)
Harvey Kalles Real Estate Ltd.
2 Gatewood Court
Richmond Hill, Ontario
Newly Painted,Basement New Flooring,Washrooms With New Faucets,Bayview Hills Location,North bog 16th Ave- East pf Bayview,Upgraded Home on Cue de sac,Marley Roof,2 Storey High Foyer with Iron Picket stairs and Rod Iron Cast Front Door,Granite kitchens W 2 Skylights, Numerous Pot Lites, Separate Entrance Basement, with dining Area,Kitchen,3 Bedrooms,2 Full Baths ,Premium Pie Shape lots,Walk to all amenities,Basement separate entrance can be rent to 2 Parties with 2 full Washroom and 3 Bedrooms. (id:60626)
Homelife New World Realty Inc.
1122 Rochester Avenue
Coquitlam, British Columbia
Investor Alert! Huge 61.9 x 193.3 (11,966 sf).Beautiful south facing 11,966 sqft RT-1 home & lot in a great Coquitlam neighbourhood. South views of Fraser River from home and backyard. 3,500 sqft - 3 level family home substantially rebuilt in 2007. Upstairs features 4 bedroom, master bedroom with spa-like ensuite. Covered patio w/natural gas BBQ hook-up and huge ground level deck with a large flat grassy area for the kids to play. RT-1 zoning allows for a fourplex or adding a suite or carriage lane home now. Great assembly opportunity with next home 1120 Rochester to have more building options. Easy access to Hwy1 & close to schools, shopping, transit and recreation (id:60626)
Lehomes Realty Premier
456 Silver Birch Drive
Tiny, Ontario
A scarce opportunity to own a crystal clear waterfront all-year-round property; the surroundings were all multi-million-dollar houses. This brand-new building, a cozy cottage, was just finished this summer (only the Foundation and original fireplace with a handmade stone wall were retained). Took 4 years to finish. Excellent build. Spray foam insulation covers the entire roof, a heated floor is installed throughout the house, and a modern kitchen features high-end quartz countertops and backsplash finishes. A handmade black walnut island overlooks the bay, and numerous built-in wall cabinets provide lots of storage space. Also features a built-in high-end sound system with wall-mounted speakers. The home comes with a generator and a separate 2-car garage storage space. Many parking spaces for your family and guests. Additionally, it allows you to build a future Bunkie house (a second guest house). The waterfront features an artificial sand area near the water, perfect for children to play in. There are too many features, so you won't want to miss this one, along with the View. Book the appointment today. Please note: Across the street, there is a vacant 90F x 150F ravine lot for sale, also belonging to the seller, Listed at $350,000. (id:60626)
Hc Realty Group Inc.
3617 Maiden Grass Court
Kelowna, British Columbia
Welcome to 3617 Maiden Grass Court, THE home in breath-taking McKinley Beach. Beautifully built by Frank Hinks, this 3-level luxury home sits on a private six-home street, just steps from Okanagan Lake. The large lot and adjacent no-build zones provide a unique level of privacy and ensure unobstructed lake views. With 3400+1700 sq ft finished garage space, this 4 bed+5 bath home with expansive decks, a roof-top patio, and four-car garage with height for 2 lifts, is a stand out! Front doors open to an immaculate tiled entry. Upstairs the grand room boasts high ceilings, sweeping views and a gorgeous wood-burning stove; the space transitions onto a covered entertaining deck. The kitchen features two ovens and eight-burner Fisher Paykel gas range; the pantry has a second fridge, freezer + prep sink; two bedrooms and two bathrooms complete this exceptional level. Up one half level is the private master suite featuring two closets, extra laundry, and a stunning bathroom with lake-view tub. The suite walks out to a private deck with built-in Frame TV and eight-person salt water spa. The walk-out level boasts a full bath and bedroom with matchless lake views, boot closets and a large laundry room. Through the doors into the garage, you’ll find 1700 sq ft of additional space, unparalleled in the community, featuring heated epoxy floors, storage and a half bath. The open roof-top patio is wired for a swim spa. Auto-shades, deck heaters, and closet built-ins are also home features. (id:60626)
Coldwell Banker Executives Realty
17781 Mccowan Road
East Gwillimbury, Ontario
Welcome to 17781 McCowan Road-a custom bungaloft set on over 2 acres of private, picturesque land surrounded by mature trees, woodlands, executive estates, and equestrian properties. Ideally located just minutes from Mount Albert and Newmarket, this exceptional home offers the tranquility of country living with easy access to city amenities, including Southlake Hospital, Upper Canada Mall, Main Street Newmarket, big box stores, and Hwy 404.Outdoor enthusiasts will love being steps from the York Region Trail System and a local off-leash dog park. Inside, expansive windows showcase a healthy spring-fed pond with koi and goldfish, flowering trees, and peaceful sunrises.The open-concept main floor is designed for both comfort and elegance, featuring a vaulted-ceiling great room with a striking stone fireplace, a chef-inspired kitchen with custom cabinetry, and a spacious dining area. The main-floor primary suite includes a luxurious 5-piece ensuite and dual closets. A large laundry/mudroom with garage access and a walk-in pantry add convenience.Two additional main-floor bedrooms share a stylish 5-piece bathroom and overlook a cozy upper loft/media space. A second separate loft offers a large bedroom or office with a rough-in for a future bathroom-ideal for multigenerational living or working from home.The fully finished walkout basement features a rec room with a wood-burning fireplace, games area, bedroom with 3-piece bath, rough-ins for a sauna and bar, mirrored gym, covered patio and plenty of storage.High-end finishes include hardwood floors, heated tile, pot lights, custom lighting, hardwood staircases, and premium window coverings. This one-of-a-kind home blends luxury with nature-an absolute must-see. (id:60626)
Keller Williams Realty Centres
3812 Dalkeith Drive
North Vancouver, British Columbia
Renovated One-Level Home with Ocean Views. This rancher has been fully updated in the past two years with permits, including new plumbing, wiring, and mechanical systems with Air - Conditioning. The home offers two bedrooms, a home office, and an enclosed one-car garage, all on one level. An open-concept layout takes advantage of the natural light and captures ocean and sunset views from its southwest corner position at Dalkeith Drive and West Balmoral Road. The nearly 8,000 sq. ft. lot includes landscaped front and back gardens for outdoor use. A practical option for downsizers or those looking for a move-in-ready home in North Vancouver. The neighbourhood is quiet, residential, and well-connected to the Lonsdale corridor. OPEN HOUSE SAT 230-4 PM. (id:60626)
Sutton Group-West Coast Realty
17657 Highway 48
East Gwillimbury, Ontario
Experience refined living in this stunning 2022 custom bungalow on 2 scenic acres! From the moment you arrive, elegance surrounds youfollow the armour stone-lined drive to grand double doors that open into a world of upscale comfort. Inside, 9-ft ceilings, rich walnut engineered hardwood, 8-ft solid wood doors, pot lights, and designer fixtures create an atmosphere of timeless luxury. With 4+1 bedrooms and 5 baths, this home offers space and flexibilitywhether its a main floor office, guest suite, or library, the options are yours. The gourmet kitchen is a showpiece: quartz countertops and backsplash, soft-close cabinetry, walk-in pantry, dual sinks, under-cabinet lighting, Frigidaire stainless appliances, and a 36" Thor 6-burner gas range. Perfect for entertaining or everyday elegance. Retreat to the serene primary suite with double-door entry, deck walkout, and spa-like ensuite featuring dual vanities, a deep soaker tub, heated floors, and a glass walk-in shower with rain and handheld heads. Two additional bedrooms share a designer bath with heated floors and a double vanity. Luxury continues with wrought iron spindles, oak accents, and high-end systems: ICF foundation, energy-efficient heat pump with propane backup, Generac whole-home generator, HRV, reverse osmosis, and a water softener. The fully finished lower level (with 9-ft ceilings!) boasts a second eat-in kitchen, family room, 2 bathrooms, guest bedroom, games room, sitting room, and ample storage with two walkouts offering ideal in-law or income potential. Step onto the expansive upper deck with Duro deck surface and glass railings your private outdoor oasis with sweeping views. All just 12 minutes from Hwy 404 and Newmarket. This is more than a home, its a lifestyle. Explore the virtual tour and full feature list today. (id:60626)
Century 21 Heritage Group Ltd.

