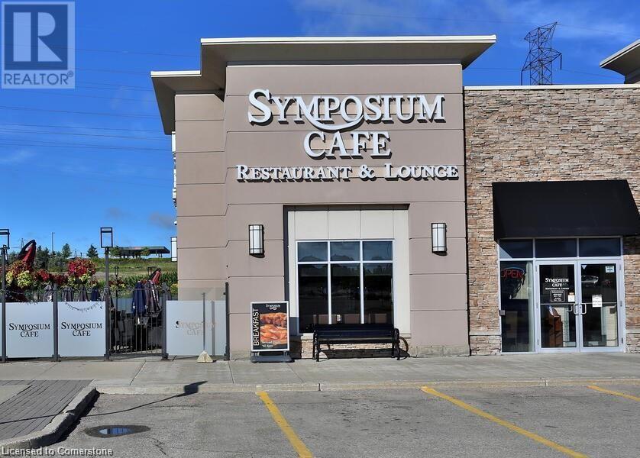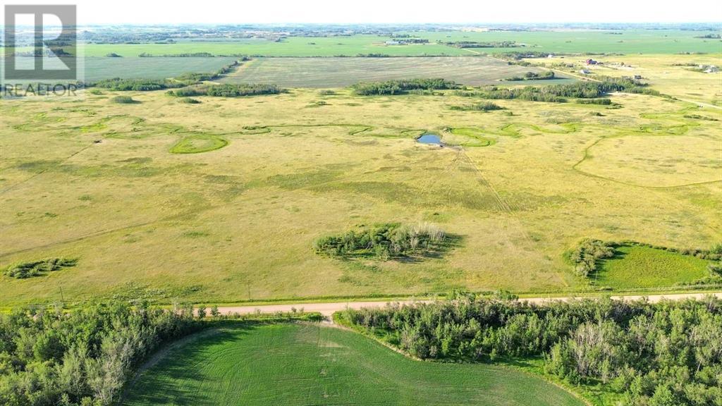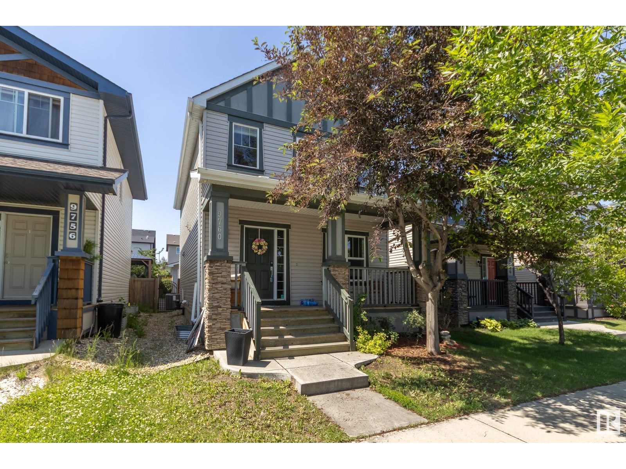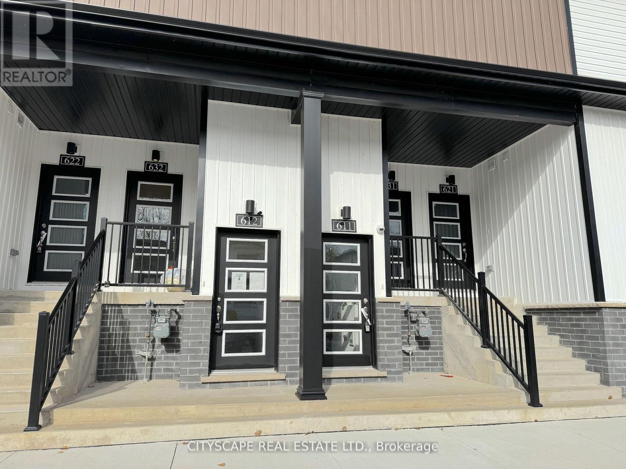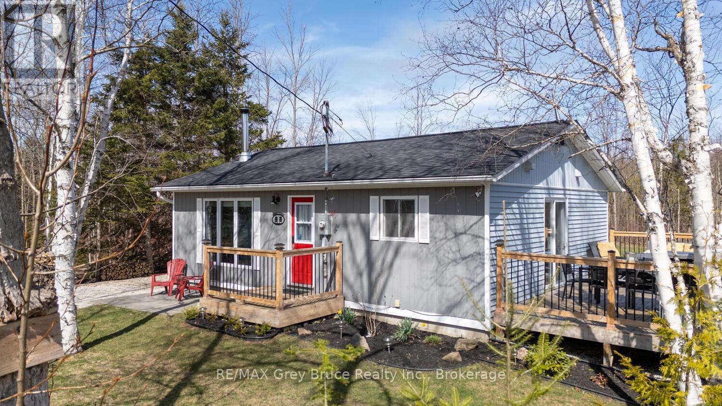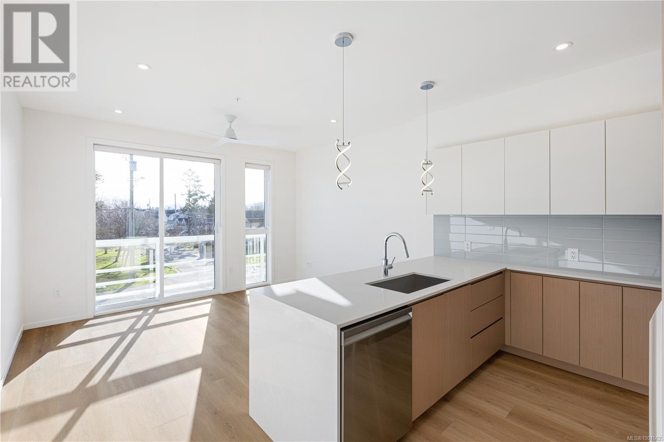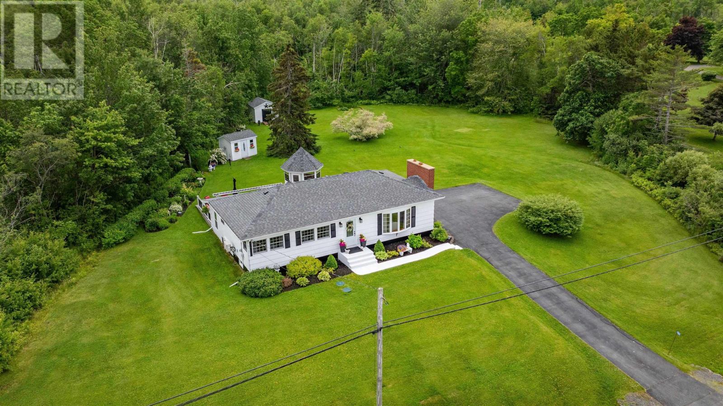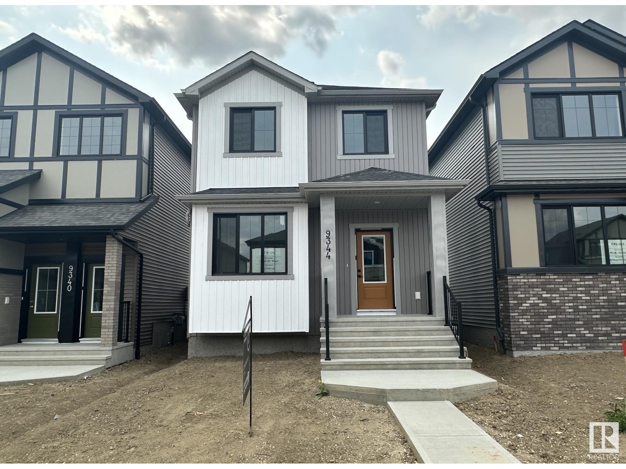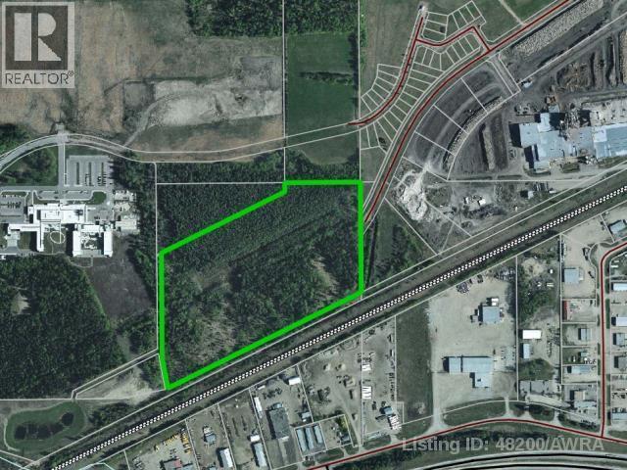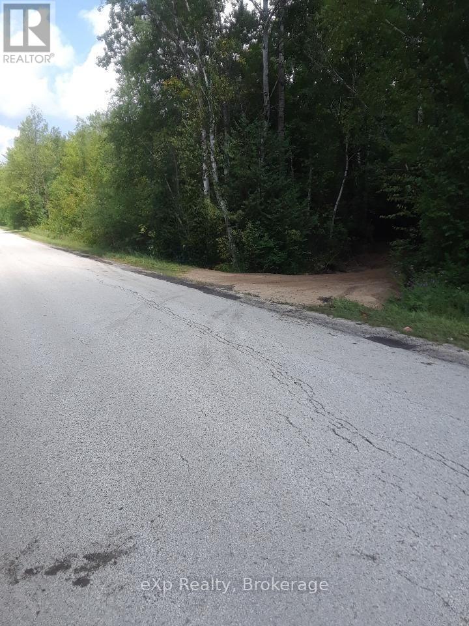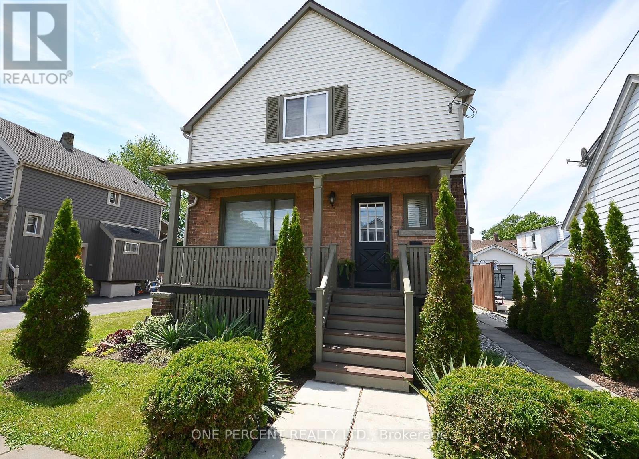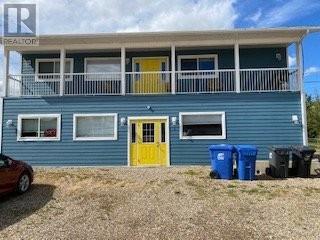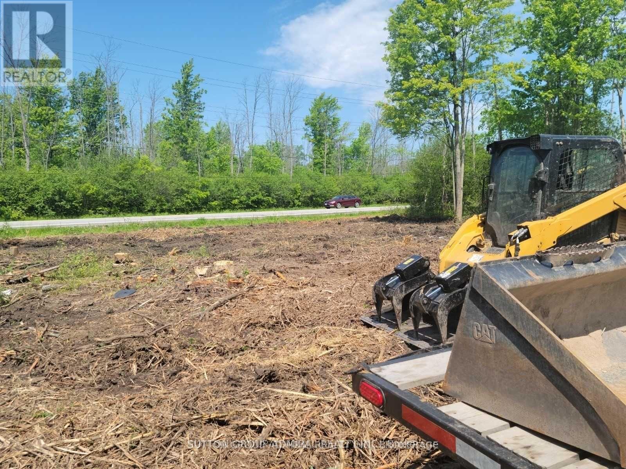7636 King Road
Deka Lake / Sulphurous / Hathaway Lakes, British Columbia
* PREC - Personal Real Estate Corporation. Cozy, well-designed 1064 sq. foot rancher with beautiful wood finishes is perfect for someone seeking a low maintenance, peaceful lifestyle. Featuring two bedrooms and two full bathrooms, making it ideal for a couple, small family or as a secondary residence. Open-concept living area with a centrally located wood stove and forced air propane primary heat. The outdoor amenities, including the 16' x 28' detached garage/workshop with dust collection system, insulated 12' x 18' storage shed, wood storage, sundeck, beautiful greenhouse/garden area & level yard, offering plenty of options for hobbies and outdoor enjoyment. With Deka Lake and crown land nearby, this property will appeal to the recreational enthusiast. New well pump & pressure tank in fall of 2024. (id:60626)
Exp Realty (100 Mile)
668 Erb Street W
Waterloo, Ontario
This is the business you always dreamed of. Symposium Cafe in northern part of Waterloo-high scale neighbourhood. Great set up and excellent franchise business. More than asking price spent of this business few years ago. Elegant and amazing dining area with good size patio. The business is sold by franchisor. Great price and unique (id:60626)
Royal LePage Wolle Realty
On 39-3
Rural Stettler No. 6, Alberta
Up for offer is this 139.93 acre parcel of farm land in the County of Stettler. This land is currently used for pasture and has a good fence. There is plenty of water as there is a good dugout and a creek running through the middle. Being just 2.5 miles north east of Stettler, this parcel of land is in an excellent location and is easy to access. This could be a great place for you to set up a farming operation or expand your current business. In addition, this would be an ideal spot to build your dream home with a view of the creek. Stettler’s central location offers a short 1 hour drive to Red Deer, a 2 hour drive to Edmonton, a 2.5 hour drive to Calgary. Stettler has a population of approximately 6000 people and the County of Stettler has an additional 5300 people. (id:60626)
RE/MAX 1st Choice Realty
9760 220 St Nw
Edmonton, Alberta
FACING GREEN SPACE & THE POND! This former Sabal showhome is fully finished offering over 2,200 sqft of total living space– 3 Bedrooms upstairs, 3.5 baths & a MAIN FLOOR DEN. Enjoy sitting outside having your morning coffee on your east facing porch, w/ pond views! Inside you have a well appointed front foyer, access to your front den – open concept kitchen, dining & living room. Kitchen boasts upgraded cabinets to the ceiling, granite counter tops & large island. Spacious dining & living room w/ fireplace feature wall (gas insert 2023). Hardwood flooring throughout & A/C. Patio door access to your deck & 2-piece bath completes this floor. Upstairs large primary suite (fits a king size bed) generous walk-in closet & 3-piece ensuite. Additional 2 bedrooms, 4-piece bath & walk-in laundry room w/ pocket doors. Basement featuring 9 ft ceilings, rec room & 3-piece bathroom– great space for guests w/ murphy bed or complete an additional bedroom. Double detached garage, fully fenced west facing backyard. (id:60626)
Schmidt Realty Group Inc
612 - 4263 Fourth Avenue
Niagara Falls, Ontario
**Modern Condo Living in the Heart of Niagara Falls**Welcome to Clifton Modern Towns, where urban living meets comfort and convenience! This bright and contemporary2-bedroom, 2-bathroom condo is the perfect space for first-time buyers, young professionals, or savvy investors looking for a low-maintenance home in one of Niagara's most up-and-coming neighbourhoods.**Stylish, Functional Interior**The open-concept kitchen and living area features sleek vinyl flooring, pot lights, and a large window that fills the space with natural light. The modern kitchen boasts stainless steel appliances, a built-in microwave with range hood, and a functional layout perfect for entertaining or quiet nights in.**Well-Designed Bedrooms & Bathrooms**The primary bedroom is bright and cozy with a 2-piece ensuite, closet, and large window. The second bedroom also features a large window and closet ideal for guests, a home office, or roommate setup. A 3-piece main bathroom and convenient in-unit laundry complete this thoughtfully laid-out unit.**Central Location with Everything at Your Fingertips**Nestled in Downtown Niagara Falls, this home offers unbeatable access to local amenities. Enjoy walking distance to restaurants, shops, schools, parks, and public transit. Just minutes from the GO Train, Niagara Falls, and major tourist destinations plus easy access to QEW and Hwy 420 for commuters.Whether you're looking for a turnkey residence or an income-generating property, this one checks all the boxes. Don't miss your chance to own in one of Niagara's most exciting new communities! (id:60626)
Cityscape Real Estate Ltd.
137 Maple Drive
Northern Bruce Peninsula, Ontario
Welcome to your serene escape on the beautiful Bruce Peninsula! This fully updated 2-bed, 1-bath four-season cottage or year-round home is perfectly situated on a large private, lot across the road from the crystal-clear waters of Miller Lake. Enjoy peace, privacy, and nature at your doorstep while being just a short drive from all the attractions this spectacular region offers. Step inside to find a bright and modern open-concept living space featuring updated flooring, energy-efficient windows, and a cozy woodburning fireplace perfect for cool evenings. The stylish kitchen boasts new cabinetry, countertops, and stainless-steel appliances, while the updated bathroom features in-floor heating, walk-in shower, sleek fixtures and finishes. With two spacious bedrooms and thoughtful use of space, this home is ideal as a family getaway, a year-round residence, or a short-term rental investment. Outside, relax around the fire pit, enjoy a meal on the spacious deck, or walk across the quiet road to access Miller Lake. Spend your summers swimming, kayaking, boating, and fishing. The lot offers plenty of parking and room for outdoor recreation. An insulated bunkie creates an ideal flex space, just waiting for your imagination! Located in the heart of the Bruce Peninsula, you're just minutes from Lions Head, Tobermory, and the famous Bruce Trail. Explore stunning cliffs, turquoise waters, and hidden beaches at nearby Bruce Peninsula National Park and Fathom Five Marine Park. Whether you're into hiking, cycling, snowshoeing, or simply enjoying peaceful days surrounded by nature, this location has it all. Open The Door To Better Living! and schedule your private showing today! (id:60626)
RE/MAX Grey Bruce Realty Inc.
401 1st Street W
Bow Island, Alberta
Step into luxury when you enter this beautiful well built Neubuild custom home buyer's! You will be welcomed by the warm and inviting tranquility this house has to offer the moment you step in. An open floor plan that enables lots of room for family and friends to get together and mingle. The garage has a built in fan for bbqing indoors on those cold and frigid winter nights so you can bbq year round in comfort in a heated garage! This one is worth the time to check out folks. Call your REALTOR® today and book your very own private viewing! (id:60626)
Real Estate Centre - Bow Island
18 Harbourview Drive
Port Bickerton, Nova Scotia
Visit REALTOR® website for additional information. This beautifully restored former sea captain's home offers stunning ocean views and blends historic charm with modern comfort. The 3-bed, 2-bath home features a bright European-style kitchen, cozy living spaces, sunroom, main floor laundry, and a soaker tub. Upstairs includes a primary with ocean views, updated bath, a second bedroom, and a versatile loft-perfect for a home office with high-speed internet. Enjoy panoramic views from the deck and patio, mature gardens, a greenhouse, fire pit, shed, and a garage with workshop. Upgrades include a metal roof, 2 heat pumps, in-floor heating, generator panel, and new water softener system (2025). Generator included. Peaceful coastal living with nearby amenities and endless outdoor adventures. (id:60626)
Pg Direct Realty Ltd.
217 2374 Oakville Ave
Sidney, British Columbia
Open House Sunday 2-4pm. NEW PRICING + Limited Time Offer of 1 YEAR FREE STRATA FEES! Experience modern coastal living at RHYTHM LIVING—a boutique collection of 36 brand-new homes in the heart of Downtown Sidney. Only 7 one-bedroom, one-bath residences remain, offering an unmatched lifestyle just steps from shops, cafés, restaurants, beaches, and more. These thoughtfully designed homes feature quality finishes and easy access to a beautifully landscaped communal courtyard with BBQ, firepit, and lounge seating. Secure underground parking with EV rough-ins and large storage units add everyday convenience. Move-in ready and perfectly situated in one of Sidney’s most walkable and desirable neighbourhoods, RHYTHM blends urban convenience with seaside charm. Visit our Show Home today to find the one that suits your rhythm. Price range: $399,000–$485,000. (id:60626)
Macdonald Realty Ltd. (Sid)
5652 Little Harbour Road
Kings Head, Nova Scotia
Welcome to 5652 Little Harbour Road where peaceful coastal living meets modern comfort. Just 3 minutes from the stunning sands of Melmerby Beach, this charming 2-bedroom bungalow offers the ultimate beachside lifestyle on a picturesque 1.2-acre property. Inside, youll find a bright, spacious layout with the potential to easily convert back to a 3-bedroom home. Whether youre starting out, downsizing, or looking for a serene escape, this home offers the flexibility to suit your needs. Step outside and be wowed by the incredible Trex composite deck, ideal for summer BBQs and sunset views. Enjoy your morning coffee in the sun-drenched sunroom or unwind in the gazebo surrounded by nature and coastal breezes. This is a property where outdoor living truly shines. With beaches, nature, and privacy all wrapped into one, this is your chance to live the dream just minutes from one of Nova Scotias most loved shorelines. Dont miss out beach life is calling! (id:60626)
Keller Williams Select Realty
203 2374 Oakville Ave
Sidney, British Columbia
Open House Sunday 2-4pm. NEW PRICING + Limited Time Offer of 1 YEAR FREE STRATA FEES! Experience modern coastal living at RHYTHM LIVING—a boutique collection of 36 brand-new homes in the heart of Downtown Sidney. Only 7 one-bedroom, one-bath residences remain, offering an unmatched lifestyle just steps from shops, cafés, restaurants, beaches, and more. These thoughtfully designed homes feature quality finishes and easy access to a beautifully landscaped communal courtyard with BBQ, firepit, and lounge seating. Secure underground parking with EV rough-ins and large storage units add everyday convenience. Move-in ready and perfectly situated in one of Sidney’s most walkable and desirable neighbourhoods, RHYTHM blends urban convenience with seaside charm. Visit our Show Home today to find the one that suits your rhythm. Price range: $399,000–$485,000. (id:60626)
Macdonald Realty Ltd. (Sid)
9344 221 St Nw
Edmonton, Alberta
Welcome to The Whitman - built by Lincolnberg Homes, your Builder of Choice 9 years in a row. Finally a home that has everything you could ask for at the price you can afford! The perfect home for young professionals and families, the Whitman features over 1500 Sq.Ft. Located in the community of Secord. The main floor offers a front den/flex space a half bathroom, a central island kitchen which is open to the dining and living room, back door access to the back yard, plus this home features a side entrance to the unfinished basement. Upstairs you have 3 bedrooms, a spacious primary with ensuite and walk in closet, 2 more bedrooms, a 3rd full bath and the convenience of 2nd floor laundry. A $3000.00 Appliance credit to Trail Appliances. A $2,500 landscaping deposit is required, to be returned when landscaping is complete to developer requirements. *Photo are of the model, different home, actual interior colours differ*. (id:60626)
Century 21 Masters
2865 Highway 340
Corberrie, Nova Scotia
Exceptional country home with over 4 acres of manicured lawns and attractive landscaping. Enjoy views of the picturesque hills and dales of Corberrie from the pretty gazebo, the main floor deck, or from the South facing windows that grace this home. The expansive paved driveway with ample parking can easily accommodate an RV and there is an extra large double garage (wired) with workshop. This meticulously maintained, significantly upgraded 3+1 bedroom, 2 bath home includes a self-contained ground floor living area with great potential for in-laws, holiday rental or home based business. A great home for a large family or active retirees! The main floor has a custom oak eat-in kitchen, choc full of bespoke pull-out organizers, pantry and specialty shelving. New stainless steel appliances in 2022, immaculate Corian counter and sink (with new faucet), new flooring, PLUS views of the countryside. It's cook's dream! The laundry room is off the kitchen, as is a door to the sundeck; a great spot for morning coffee or enjoying sunsets. The bright, spacious living room is a lovely place for intimate gatherings. There are three bedrooms and a full 4 piece bath with jet tub on this level, as well as many closets! There is an abundance of storage in this house, including the attic. The walk out ground floor has its own entrance via the foyer or garden doors into the great room. This is a wonderful family room and space for entertaining. It has a new kitchen, a dining and living area, plus a wet bar. There is also a large utility room, full bath, office and bedroom on this level. (The bedroom requires a larger window to meet code). Upgrades also include fresh paint throughout, plumbing and electrical, new flooring, all appliances, generator panel and more. Great cell service and high speed fibre optic internet. Download or request the features sheet and full list of upgrades. Located just 20 mins from Weymouth or Church Point, 30 mins to Meteghan and 45 mins to Yarmouth. (id:60626)
Engel & Volkers (Annapolis Royal)
359 Granville Street
Bridgetown, Nova Scotia
Welcome to this beautifully maintained, character-filled family home in the heart of Bridgetown. Overflowing with warmth and charm, this spacious residence seamlessly blends timeless craftsmanship, like hardwood floors and original tin ceilings, with thoughtful modern updates. The fully renovated kitchen is a chefs dream, offering abundant cabinetry, generous storage, and a welcoming center island thats perfect for casual meals or morning coffee. Step into the formal dining room for special gatherings, or unwind in the cozy den/TV room with built-in shelving. The large living room, with its ornamental fireplace and sunlit windows, is ideal for entertaining or simply relaxing with family. A grand front foyer and hardwood floors throughout the main level add to the home's inviting character. Upstairs, youll find three comfortable bedrooms, a full bath, a charming sitting area, and a spacious laundry room for added convenience. The third-floor attic features two additional roomsready for your vision, whether youre dreaming of a home office, studio, or bonus living space. Efficient hot water heating, town water and sewer, and plenty of storage ensure comfort and peace of mind. Outside, the landscaped yard includes a serene pond (yes, with fish!), a cozy firepit area, and two handy sheds for garden tools and storage. Just a short walk to the modern P-12 school, rink, pool, and all of Bridgetowns amenities, this home offers the perfect mix of comfort, character, and community. Dont miss this special opportunity in one of the Annapolis Valleys most welcoming towns. (id:60626)
RE/MAX Banner Real Estate
51 Consecon Main Street
Prince Edward County, Ontario
In the heart of Consecon you will find this adorable home. So much love has been put into this property you can feel the energy as you explore. Almost completely refinished throughout you will find it hard to beat the turn-key feeling you get at this price-point. Enjoy your spacious main floor laundry room and a kitchen designed for great meals and entertaining. A tastefully designed garage conversion currently functions as a pottery studio and is quite adaptable to other usages. Imagine what you can do in this insulated and heated space that has been brought to an inspiring finish. Your front patio and large back deck create outdoor R&R areas in addition to a slab in the yard for a gazebo or chiminea. Your yard is a great size for an in town lot and you have the perfect shed for storing all your yard gear. There is an unfinished basement with plenty of storage and possibly potential for more. Consecon is just 15 mins to the 401 and is an up and coming hamlet with lots of water features to enjoy; The Mill is a must visit. Inquire about the home's current grandfathered STA license for 1 bedroom use. Also, some furniture can stay for the right offer. Book your showing today! (id:60626)
Century 21 Lanthorn Real Estate Ltd.
Aspen Drive
Edson, Alberta
Fantastic opportunity to own approximately 30 acres in town limits. Strategically located in the east end of Edson between the new Edson hospital and the Weyerhaeuser mill. The property is currently zoned Urban Reserve but with rezoning and Town approval the development possibilities are endless! (id:60626)
Royal LePage Edson Real Estate
Ptlt1-2 Concession Rd 3
Georgian Bluffs, Ontario
Outdoor enthusiasts, hunters, and nature lovers--this 70-acre escape in Georgian Bluffs is calling your name. Located on a quiet, paved road just south of Owen Sound, this ruggedly beautiful property features mixed bush and the serene Spey River meandering through, offering excellent opportunities for fishing and exploring. The land is teeming with wildlife, making it a prime spot for hunting or simply enjoying the sights and sounds of nature. The south end of the property offers higher ground with great potential for building your off-grid cabin, hunt camp, or country retreat. With year-round access, hydro at the road, and endless recreational potential, this is a rare opportunity to own a private piece of Grey County wilderness. Buyers to do their own due diligence regarding future use. (id:60626)
Exp Realty
9 Templeton Bay Ne
Calgary, Alberta
Welcome to this beautifully renovated property in the desirable community of Temple! The main level features an open floor plan, a well appointed kitchen with REFINISHED cabinets, stainless steel appliances and gorgeous wood countertops. There are 2 generously sized bedrooms and a fully RENOVATED 4-pc bathroom with NEW tub, tub surround, vanity, flex hoses and mirror. The basement features an ILLEGAL SUITE with it's own kitchen, 1 additional bedroom and another fully RENOVATED 4-pc bathroom also with a NEW tub, vanity and tile. The entire home has been FRESHLY PAINTED! Over the years, the home has received many UPDATES including a newer roof, windows, high-quality blinds, furnace, water tank, washer and dryer. With a spacious backyard and NO CONDO FEES, this is an ideal home for a first time home buyers or investors alike. Conveniently located within a short drive to the Anne Foote school (K-6), multiple shops, grocery stores, restaurants and within a 20 minute drive to downtown Calgary, this home is a must-see! Call to book your private showing today. (id:60626)
Exp Realty
380 Fares Street
Port Colborne, Ontario
A beautiful well cared for home set in delightful gardens ! Step into a world of endless possibilities in this delightful haven. The spacious primary bedroom offers a serene sanctuary, while two additional bedrooms provide versatile spaces for family, guests, or home office needs. The well-appointed bathroom showcases elegant tiling and a window that bathes the space in natural light, creating a spa-like atmosphere.The heart of this home is the inviting living room, where large windows flood the space with warmth and sunshine. Imagine curling up on the comfortable sofa, basking in the glow of soft lamplight as you unwind after a long day. The adjacent dining area seamlessly blends with the living space, perfect for entertaining friends or enjoying intimate family meals.The kitchen is a culinary enthusiast's dream, boasting modern stainless steel appliances, rich wood cabinetry, and ample counter space. A cleverly designed breakfast nook adds charm and functionality, ideal for morning coffee or casual dining.Throughout the home, elegant crown molding and warm wood accents create a cohesive, sophisticated atmosphere. The second floor, accessible via a beautiful wooden staircase, offers additional living space and storage options. Outside you will find a large detached garage with a long drive way anhd lovely porch to sit and enjoy your morning coffee ! This gem in Port Colborne isn't just a house; it's an opportunity to create lasting memories and live the lifestyle you've always dreamed of. With its perfect blend of comfort, style, and functionality, this home is ready to welcome you with open arms. Don't miss your chance to make this charming property your own slice of paradise. (id:60626)
One Percent Realty Ltd.
976 Lakeshore Road
Haldimand, Ontario
Spectacular lakefront escape, right on the water, enjoy private sandy beach, crystal blue lake, lush foliage with mature trees. Cozy 2 bedroom cottage that's been occupied year-round with additional guest bunkie and shed for storage. Ample parking for guests. Enjoy lakefront living with your own private sand beach. Gentle grade to the lake, with solid breakwall - only about a 4 ft drop to the sandy beach with sand bottom when you reach the water. Great for swimming, fishing or kayaking! It features an open concept kitchen/dining and living room with a den/reading area on one side, plus two bedrooms and a four piece bath. Heated & cooled by a heat pump system, cistern for water and holding tank for sanitation. Asphalt shingles are around 5 years old, and the windows are all vinyl. Handy front porch entry into the home, and a good size back deck off the rear patio doors. Three sheds - one for garden tools, and two that could be used as bunkies/extra sleeping quarters. Parking for 4 cars. Enjoy easy lake living here! (id:60626)
RE/MAX Escarpment Realty Inc.
576 Bethune Street
Peterborough Central, Ontario
Charming 2.5 Storey Brick Duplex in central Peterborough, currently operating as a single family home. Steps away from the Greenway Trail, close to bus stop, school bus pick up, and less than 10 minutes to walk downtown. Many interior updates over the past 5 years, including main floor kitchen, bathroom, and flooring. Second floor offers 2 bedrooms, kitchen with laundry, and 3 piece bathroom. Upper floor (attic) offers a 3rd bedroom, and living room. The basement is unfinished, used for storage and there is plumbing in the basement available for future laundry if desired. Parking is behind the home from a laneway that enters on London St, and offers 2 private parking spaces. New furnace installed in 2024, whole house plumbing updated to pex, whole house electrical updated, including more outlets added in bedrooms, all lathe and plaster replaced with drywall, blown in insulation added to exterior walls on main floor and 2nd floor. Sound proofing built into main floor ceiling, joist and stud cavities filled with rockwool safe and sound, a layer of sonopan sound proofing, resilient channel (on ceiling only) and high density fire rated drywall. (id:60626)
Ball Real Estate Inc.
5014 50 Avenue
Pouce Coupe, British Columbia
Welcome to your next investment opportunity in the serene village of Pouce Coupe! This versatile 7 Plex offers an expansive 3,000 sqft of interior living space, featuring 7 bedrooms and 8 bathrooms, thoughtfully designed to provide comfort and convenience. Perfectly situated just minutes from Dawson Creek, this property provides the best of both worlds with its quiet yet accessible location. Comprised of four city lots, the property offers ample parking space and ease of access right off Highway 2, giving it excellent highway exposure—ideal for potential short-term rentals or long-term tenants seeking a tranquil residence with proximity to urban amenities. Each of the seven rooms is primed for personalization, providing unique opportunities for income generation and community engagement. This property comes move-in ready, balancing functionality with the potential for updates, allowing you to add your personal touch or enhancements to maximize its appeal. Whether you're an investor looking to expand your portfolio or a homeowner seeking an income-generating residence, this 7 Plex in Pouce Coupe represents a remarkable opportunity. Do not miss out on the potential of this ideally located property, where the charms of village life meet convenience and opportunity. Reach out today to explore all that this multi-family dwelling has to offer (id:60626)
Royal LePage Aspire - Dc
976 Lakeshore Road
Selkirk, Ontario
Spectacular lakefront escape, right on the water, enjoy private sandy beach, crystal blue lake, lush foliage with mature trees. Cozy 2 bedroom cottage that's been occupied year-round with additional guest bunkie and shed for storage. Ample parking for guests. Enjoy lakefront living with your own private sand beach. Gentle grade to the lake, with solid breakwall - only about a 4 ft drop to the sandy beach with sand bottom when you reach the water. Great for swimming, fishing or kayaking! It features an open concept kitchen/dining and living room with a den/reading area on one side, plus two bedrooms and a four piece bath. Heated & cooled by a heat pump system, cistern for water and holding tank for sanitation. Asphalt shingles are around 5 years old, and the windows are all vinyl. Handy front porch entry into the home, and a good size back deck off the rear patio doors. Three sheds - one for garden tools, and two that could be used as bunkies/extra sleeping quarters. Parking for 4 cars. Enjoy easy lake living here! (id:60626)
RE/MAX Escarpment Realty Inc.
740 Helena Street
Fort Erie, Ontario
Newly Created Cleaned Residential 2.42 Acres Building Lot (Wetland Boundary Had Been Approved) In Highly Desirable Area Of Beautiful Waverly Beach Park. Walking Distance To Trail. A Great Opportunity To Build Your Dream Home. Buyers To Satisfy Themselves With Verification In Regard To Taxes, Zoning, Measurements, Building Permits, Services And All Other Required Building Information. Taxes To Be Determined. Please See Attached Survey. The Seller Would Also Consider Discussions Regarding A Potential Two Lots Adjusted To The Subject Property (id:60626)
Sutton Group-Admiral Realty Inc.


