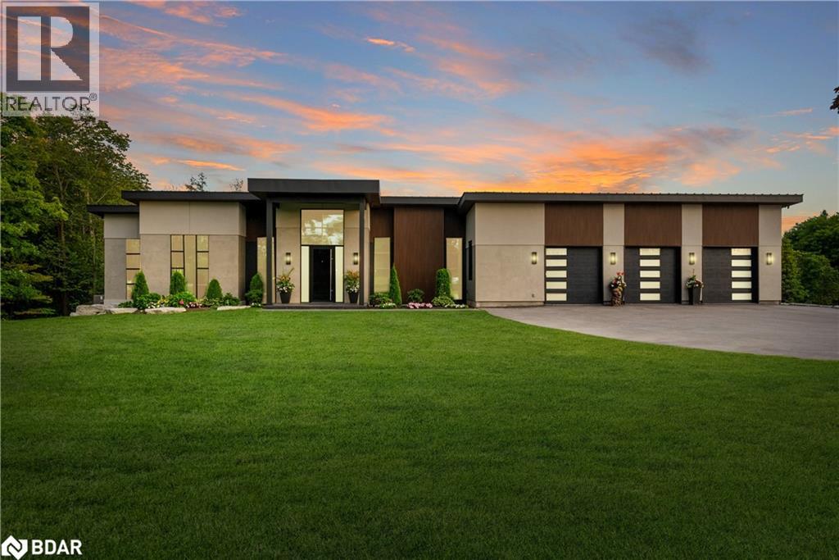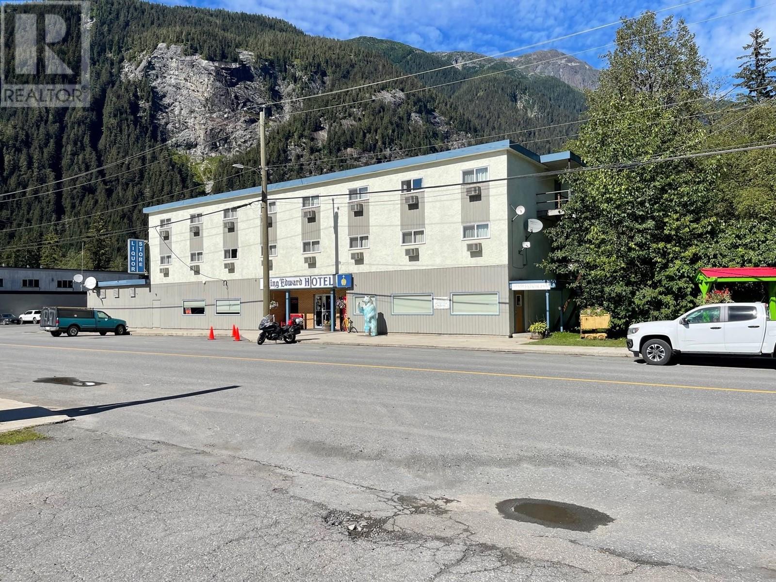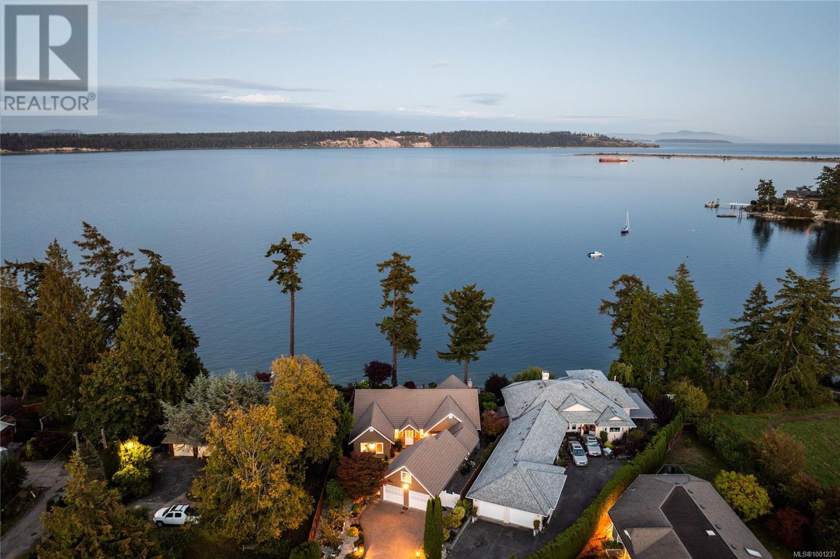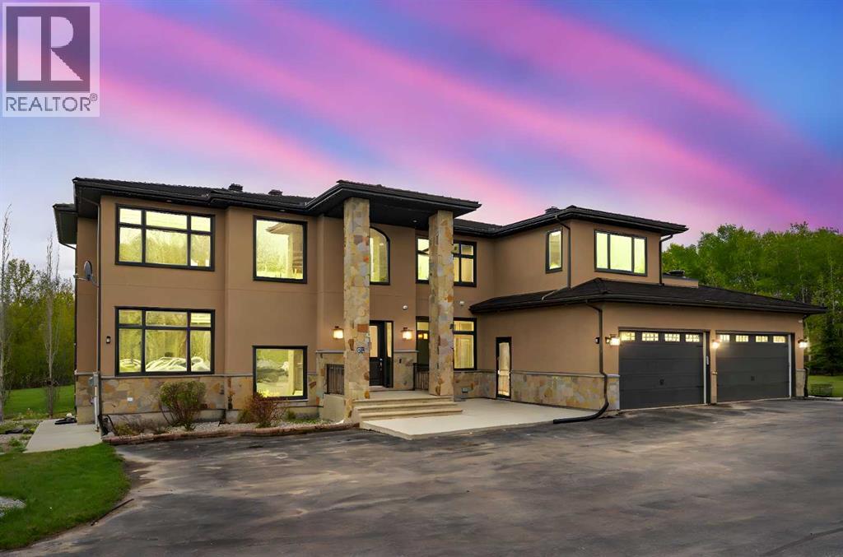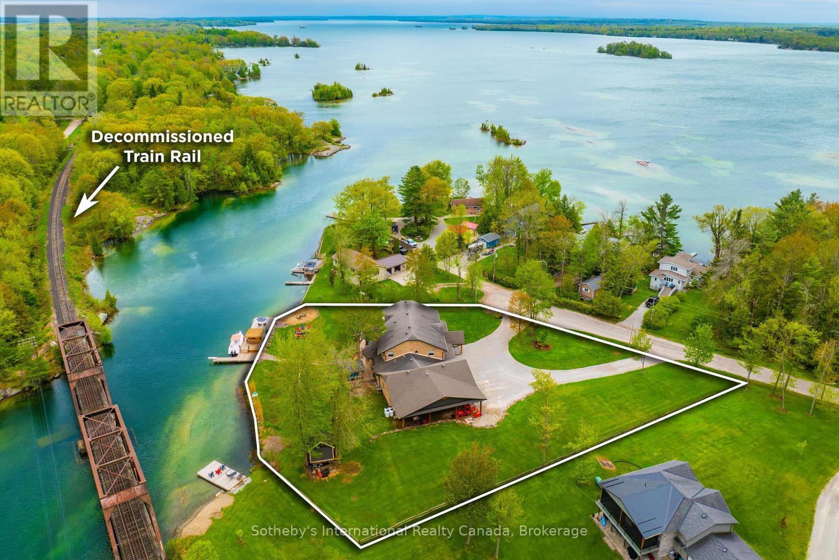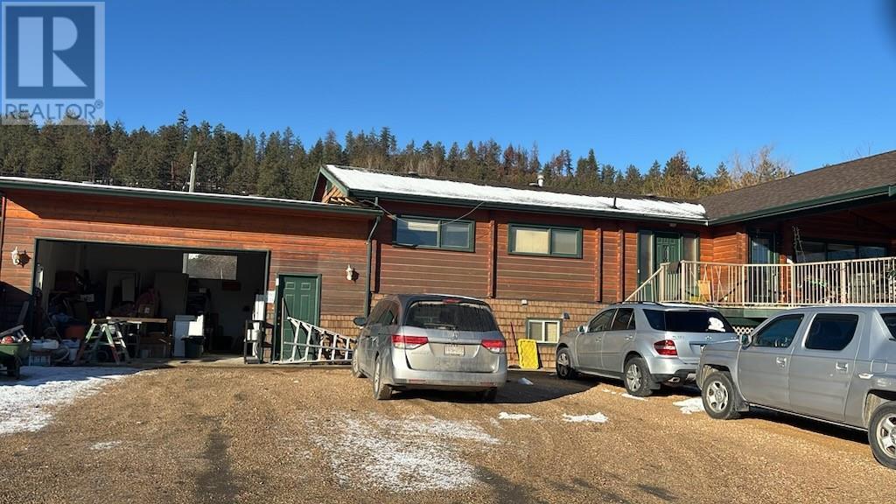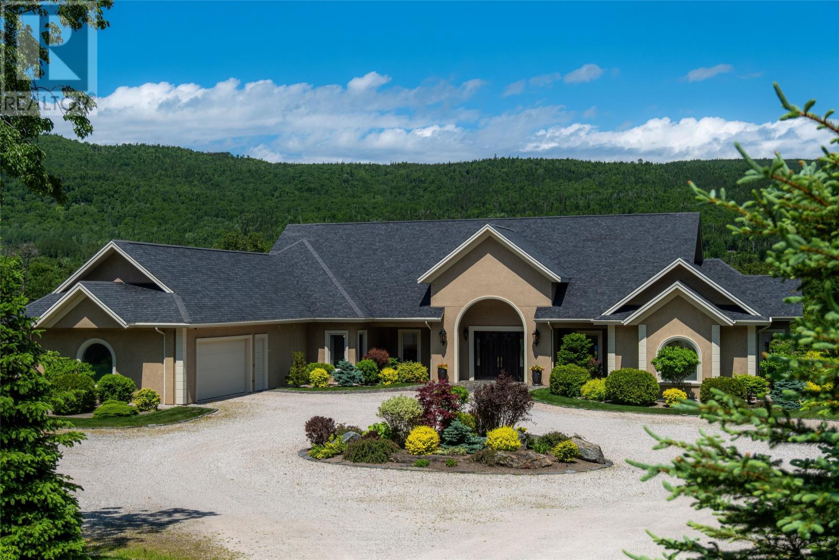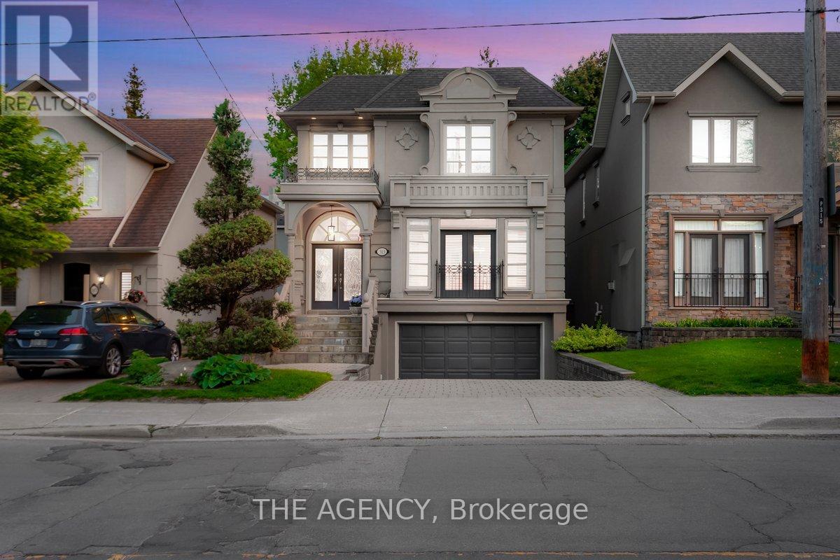2761 Lockhart Road
Innisfil, Ontario
Welcome to this show-stopping,newly built modern custom executive estate, an architectural marvel where no detail was overlooked.Every inch of this residence was thoughtfully designed into the dream home it is today.The exterior is a true statement piece, finished with premium materials like sleek stucco,a steel slate flattened roof, granite walkway, and striking black steel facia. Bold in design,the sloped roofline and soaring 10–16 ft ceilings set the tone, while stylish contemporary garage doors open into a jaw-dropping extra-wide triple car garage featuring epoxy floors,heated in-floor system,and space for up to five vehicles.Step inside onto polished porcelain tiles and be swept away by the breathtaking open-concept interior.Crafted with extraordinary attention to detail, the home features vaulted and cathedral ceilings, expansive glass windows and doors,electric blinds,and exquisite solid wood flooring throughout.The Great Room stuns with a grand Napoleon gas fireplace and a flood of pot lights. Designed for entertaining,the Chef’s kitchen is a culinary masterpiece with top-tier appliances,a Butler’s pantry with wine fridge,and a dining room wired for a custom wine gallery.The primary suite is a luxurious retreat with an oversized walk-in closet/dressing room,spa-like ensuite featuring a rainforest shower, soaking tub, and dual walkouts to a private deck and poolside Lanai.Iconic maple staircases with glass railings, ambient lighting,and a marble fireplace hint at the next-level design.Downstairs, guests will love the private suite, while the incredible outdoor space feels like a resort, with a covered Lanai, electric power screens,a jaw-dropping 30x14 ft saltwater ledge pool surrounded by 2,300 sq ft of granite, and a chic pool cabana.The lower-level garage accommodates three more vehicles with heated floors,and a private office has its own entrance.Nearly 7,000 sq ft of finished luxury backing onto National Pines Golf Course,this home is a true masterpiece. (id:60626)
Royal LePage First Contact Realty Brokerage
405 5th Avenue
Stewart, British Columbia
The King Edward Hotel features a 132-seat dining lounge and 70-seat café (food primary), 90-seat bar, 37-seat bar patio, and 58-seat pub. Also included are guest/public laundry services and ATM. Stewart, just 5 minutes from the Alaskan border, sits in the Golden Triangle one of the world’s richest mining regions. Ascot Gold is slated to be fully producing with Eskay Creek restarting nearby. The area is projected to double in population. A new Indigenous-led partnership is acquiring the Stewart Port Terminal. Two deep sea loading facilities Stewart World Port and Stewart Bulk Terminals add logistical strength. Tourism is also growing, with bear/glacier viewing in summer and sledding, heli-skiing in winter. The King Edward Hotel is well-positioned to benefit from a surge in industrial activity and year-round tourism. With multiple liquor-primary and food-primary licenses, diversified revenue streams, and long-standing local recognition, this is a strategic investment opportunity with strong future. (id:60626)
Hq Commercial
99 Sawmill Road
Ancaster, Ontario
Introducing a stunning 87-acre estate graced by a classic century stone residence. This elegant property features a spacious eat-in kitchen with charming brick fireplace and a formal dining room, ideal for entertaining. Enter the gracious family room with a wood-burning fireplace, which opens onto a spacious deck showcasing serene countryside vistas framed by mature trees. A thoughtfully designed addition offers a separate master suite retreat, ensuring privacy and comfort. There are approximately 20 Acres of bush and 50 acres of workable land, which are presently leased to a reputable local farmer, providing income potential. The estate also boasts a well-appointed barn with three stalls, a drive shed with generous storage for implements, and two run-ins. Explore the serene walking trails and stream that meander through the property, offering peaceful strolls surrounded by natural beauty. These pathways wind beneath a canopy of mature trees and through sun-dappled clearings, inviting you to relax and enjoy the tranquil setting. Ideally situated within a convenient 10-minute drive to essential amenities, this property seamlessly blends rural tranquility with accessibility. (id:60626)
Royal LePage State Realty Inc.
99 Sawmill Road
Ancaster, Ontario
Introducing a stunning 87-acre estate graced by a classic century stone residence. This elegant property features a spacious eat-in kitchen with a charming brick fireplace and a formal dining room, ideal for entertaining. Enter the gracious family room with a wood-burning fireplace, which opens onto a spacious deck showcasing serene countryside vistas framed by mature trees. A thoughtfully designed addition offers a separate master suite retreat, ensuring privacy and comfort. There are approximately 20 Acres of bush and 50 acres of workable land, which are presently leased to a reputable local farmer, providing income potential. The estate also boasts a well-appointed barn with three stalls, a drive shed with generous storage for implements, and two run-ins. Explore the serene walking trails and stream that meander through the property, offering peaceful strolls surrounded by natural beauty. These pathways wind beneath a canopy of mature trees and through sun-dappled clearings, inviting you to relax and enjoy the tranquil setting. Ideally situated within a convenient 10-minute drive to essential amenities, this property seamlessly blends rural tranquility with accessibility. (id:60626)
Royal LePage State Realty Inc.
91 Cedar Lane
Saint Andrews, New Brunswick
CHALLENGE: Identifying an ideal property. SOLUTION: Canadian Maritimes! Welcome to 91 Cedar Lane. A striking 5 bedroom, 4 bathroom house located in historic St. Andrews by-the-Sea on the Bay of Fundy in New Brunswick, Canada. One of the most impressive residences in the Canadian Maritimes, 25 minute drive from the U.S. Maine border. Located in a prestigious neighbourhood in the oldest seaside resort town in Canada. Breathtaking views of the iconic Algonquin Golf Course (established in 1894 and reworked in 1920s by famous golf architect, Donald Ross). Location is a 5 minute drive/15 minute walk to the charming town of St. Andrews. Close proximity to tennis, walking/biking paths, tourist attractions. Lovely small apple/pear tree orchard in the back of the property. One hour fifteen minute drive from Airport, 20 minute drive from private airstrip, 5 hour drive from Boston or Halifax. Design touches throughout the house and property surroundings reflect rare attention to spectacular architecture and detail for those who value quality, privacy and unforgettable design. Masterfully reimagined in 2022 by Architectural Designer John Haddon. A masterpiece which boasts too many details to list (please refer to brochure). Enjoy the photos and video to capture the wonderful flow of this showpiece. This property is exempt from the Federal Ban on Foreign Buyers. Approx. 2.15 mill USD, 1.85 mill EUR, 1.6 mill GBP (id:60626)
Coldwell Banker Select Realty
2555 Newman Rd
Central Saanich, British Columbia
Custom-designed waterfront gem! Timeless elegance meets modern luxury in this stunning home with walls of glass showcasing panoramic views of James Island & Mt. Baker.The principal level features oak hardwood flooring, a gourmet kitchen equipped with a gas range, granite countertops, premium cabinetry, and a substantial pantry. The formal dining room offers panoramic ocean views from dawn till dusk. The living room is distinguished by a European-style fireplace. The master suite is replete with a walk-in wardrobe and a luxurious four-piece en-suite bathroom. Additionally, the main floor incorporates a secondary bedroom, a study/den, two supplementary bathrooms, a laundry room, and a mudroom.The exterior space is meticulously landscaped, incorporating stone pathways, designated seating areas, and low-maintenance gardens. A private pathway grants direct access to 81 feet of shoreline, ideal for intertidal exploration, kayaking, or tranquil relaxation with the ambient sounds of the ocean. (id:60626)
Engel & Volkers Vancouver Island
95 Bearspaw View
Rural Rocky View County, Alberta
An Exquisite 4.5 acre estate in prestigious Bearspaw! Tucked in behind 12 Mile Coulee on BEARSPAW VIEW, this lot is as close to the city as you get while still enjoying the pinnacle of quiet country living. This extraordinary 2016 custom-built luxury home is set on a beautifully treed lot with a very usable yard for family fun and games. Privately gated with a winding tree-lined driveway, this magnificent residence is beautifully set back in the site. Quality is immediately apparent on the exterior with exposed aggregate pads and stairs, real stone cladding, a RUBBER ROOF, and GEMSTONE lighting! The floor plan of this home blends functionality and luxury through its high end materials, and amazing layout! The floorplan design allows for 6 of the 7 BEDROOMS to be serviced with ensuite washrooms providing luxury to every family member and guest. The homes flexibility is showcased by having the equivalent of 3 PRIMARY BEDROOMS - one on each level of the home! The custom home itself showcases exquisite flooring, beautiful materials and thoughtfully curated lighting throughout.The kitchen is large and bright and has all the top end appliances you'd expect with high ceilings, a massive island and well finished cabinet work complete with a paneled fridge & freezer. The breakfast nook is surrounded with glass and views to the yard. Don't miss the entirely separate SPICE KITCHEN for chefs or food prep - right off of the large WALK THRU PANTRY. Additional main floor highlights include a refined private office, a practical mudroom, gorgeous open but formal dining room - all culminating under the 20 ft coffered ceiling main space with 2 storey window wall and floor to ceiling real stone fireplace. Ascending to the upper level one finds comfort and privacy. A secondary family bonus room offer more spaces for family time and entertaining. The luxurious upper primary suite is impressive with its expansive walk-in closet, private deck and an opulent 5-piece ensuite with a massive steam shower. Additional bedrooms—each thoughtfully designed—include a private 4-piece ensuite and generous walk-in closet, ensuring every resident enjoys a private haven.The fully developed walk-out basement radiates warmth with in-floor heating and abundant natural light, creating an ideal environment for both relaxation and entertainment. Here, you’ll find a sleek bar, a versatile recreation room, a spacious family lounge, multiple guest bedrooms—including one with a contemporary ensuite—and a private home office for uninterrupted productivity.The impeccably landscaped grounds lead to a heated 220-volt LARGE WORKSHOP—ideal for the discerning hobbyist or collector—while and well placed outdoor gazebo offers a peaceful retreat to unwind and connect with nature right in your own back yard. This extraordinary property is a great opportunity! (id:60626)
Real Broker
7583 Oak Point Road
Ramara, Ontario
BRAND NEW MODERN WINDOWS & FRONT DOOR recently installed - $100K in upgrades since last listed! DECOMMISSIONED Train Bridge! Experience luxury lakeside living at Oak Point Estate, nestled on a serene inlet of the Trent-Severn Waterway with peaceful views of Lake Couchiching from your private dock. This 4,500+ sqft, 5-bed, 3-bath home sits on over an acre of manicured land at the end of a quiet cul-de-sac just minutes from downtown Washago. Enjoy the charm of Washago's rail history with a decommissioned train bridge, no noise, just character. Inside, the open-concept layout features acacia hardwood, granite accents, skylights, and a custom spiral staircase. The chef's kitchen includes built-in appliances, a 10-seat island, and direct access to a pro BBQ area and expansive dining decks. Additional features include heated bathroom floors, upper-level laundry, in-law suite potential, GenerLink backup, and a radiant-heated garage. Outdoors, find a 9-car garage, 14x50 carport, stamped concrete porch, granite firepit, screened Muskoka room, hot tub gazebo, and a heated/connected treehouse bunkie with a loft. Down by the water: a 66 dock with power/water, swim-up seating, sandy beach entry, and deep water mooring, plus a tiki bar, and granite pathways. Ideal for year-round luxury living or an elevated weekend retreat just 5 mins to Hwy 11 and 90 mins to the GTA. This absolutely gorgeous home will blow you away the minute you drive up - don't hesitate, make your appointment to see this masterpiece today! (id:60626)
Sotheby's International Realty Canada
7097 Glenmore Road Lot# 148
Lake Country, British Columbia
This is a 10-acre site Zoned A-1 with two homes. The first is a Pan-a-bode home with vaulted ceiling, 5 beds and 3 baths. The master has a 3-piece ensuite and walk in closet. Large open rooms makes this a great family home. The second home has over 2,500 sq ft of renovated living space. With 3 beds on the main floor and 1 below it is a great young family home or rental. 2 full baths with a den/office down. This home has a detached garage, and the site also boasts 2 Quonsets. One is a heated 35’X6’ with 2 baths, and a mezzanine. The second is 30’X60’ and has a heated floor and bath. Cherries, apples, vegetables, fruit stand. (id:60626)
Royal LePage Kelowna
481 Marble Drive
Little Rapids, Newfoundland & Labrador
Welcome to 481 Marble Drive - the most distinguished private estate currently offered in Newfoundland. Behind wrought-iron security gates lies an extraordinary opportunity to own what can only be described as a private resort. Spanning 3 meticulously landscaped acres on the banks of the iconic Humber River, this legacy property is a masterwork of design, craftsmanship, and natural beauty. This 5,600 sq. ft. custom-built residence blends timeless architectural elegance with modern comfort at the highest level. From the chef's kitchen outfitted with professional-grade appliances, to the spa-inspired primary suite, every detail speaks to quality without compromise. Each guest bedroom offers its own ensuite and are situated away from the primary suite to ensure ultimate comfort and privacy. An energy-efficient geothermal heating and cooling system and a backup generator ensure seamless year-round living. Step outside to a covered paver patio overlooking 353 feet of direct riverfront - complete with beach access. This is more than a home; it's a personal sanctuary. The estate also includes an oversized attached double garage, and a beautifully appointed guest house above the detached garage - perfect for guests, staff, or extended family. Located just 20 minutes from Deer Lake Regional Airport, this one-of-a-kind retreat places you minutes from world-class salmon fishing, Marble Mountain Ski Resort, and two renowned golf courses - Humber Valley Resort and Blomidon Golf & Country Club. Whether you seek a private family compound, a wellness retreat, or a trophy residence, 481 Marble Drive offers unmatched lifestyle in one of Atlantic Canada's most awe-inspiring settings. (id:60626)
Exp Realty
313 Broadway Avenue
Toronto, Ontario
Nestled in Torontos prestigious Bridle Path neighbourhood Bayview and Broadway, this beautifully built, light-filled home blends timeless elegance with modern functionality in a prime midtown location. Offering approximately 3,500 sq.ft. of total living space, its perfect for families seeking refined city living with ample room to entertain, relax, work, and grow. The open-concept main floor welcomes you with a generous foyer, soaring ceilings, hardwood floors, and custom millwork. Gracious living and dining areas feature crown molding, a fireplace, and large windows, while the chef-inspired Irpinia kitchen boasts granite countertops, a centre island, two wine fridges, built-in cabinetry, and a breakfast area overlooking the serene backyard through double French doors. A sun-filled family room with built-ins and fireplace completes the heart of the home. Upstairs, the private primary suite offers a stunning 5-piece ensuite, walk-in closet, and two additional closets, while three more spacious bedrooms with skylights and built-in organizers complete the upper level. The fully finished lower level offers outstanding versatility with a large recreation room, private bedroom with Murphy bed and built-ins, an additional office/bedroom, full laundry room, and walk-out access to a peaceful backyard retreat. Additional highlights include custom cabinetry, beautiful natural light throughout, and extensive storage, Heated Driveway. Ideally located steps to Leaside, Yonge & Eglinton, Sherwood and Sunnybrook Parks, top-ranked public and private schools including Leaside and Northern Secondary, Whole Foods, fine dining, boutique shops, and the new Eglinton LRT. A rare opportunity to own a move-in ready luxury family home or investment property in one of Torontos most coveted and convenient neighbourhoods (id:60626)
The Agency
14237 Vine Avenue
Surrey, British Columbia
Experience elevated living in this exceptionally crafted, modern luxury home offering over 5,000 sq. ft. of exquisite design across 3 levels. Step into the grand foyer with soaring 20' ceilings and rich hardwood floors, leading to a gourmet chef's kitchen with an oversized island, premium appliances, and a separate wok kitchen for added convenience. The open-concept family room extends to a beautifully finished backyard deck, perfect for entertaining. The formal dining room showcases a temperature-controlled wine cellar, adding a touch of elegance to every gathering. The lower level offers a fully equipped media room, lounge, custom bar, 2 additional BDRMS includes a 1BDRM legal suite. Walking distance to Semiahmoo Sec., Bayridge Elementary, close to Shopping Mall and West White Rock Beach. (id:60626)
RE/MAX Colonial Pacific Realty

