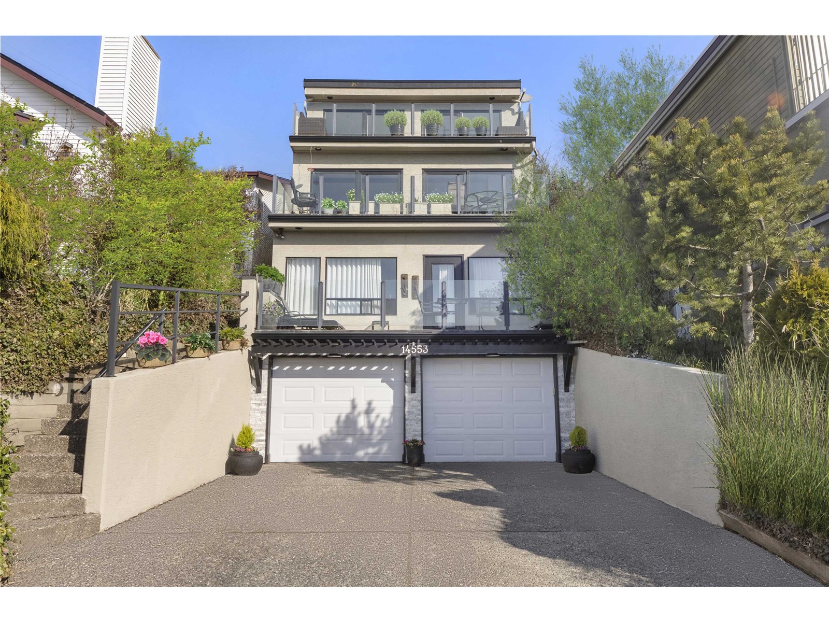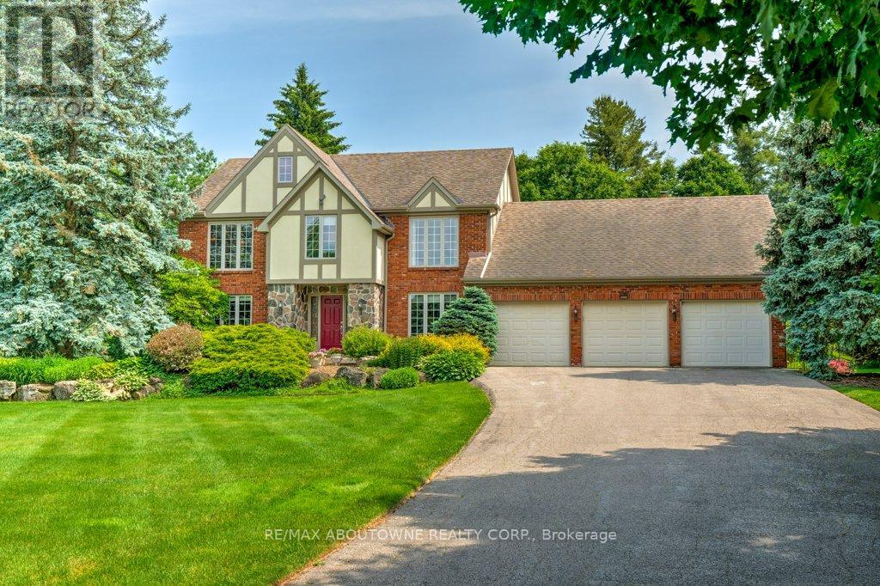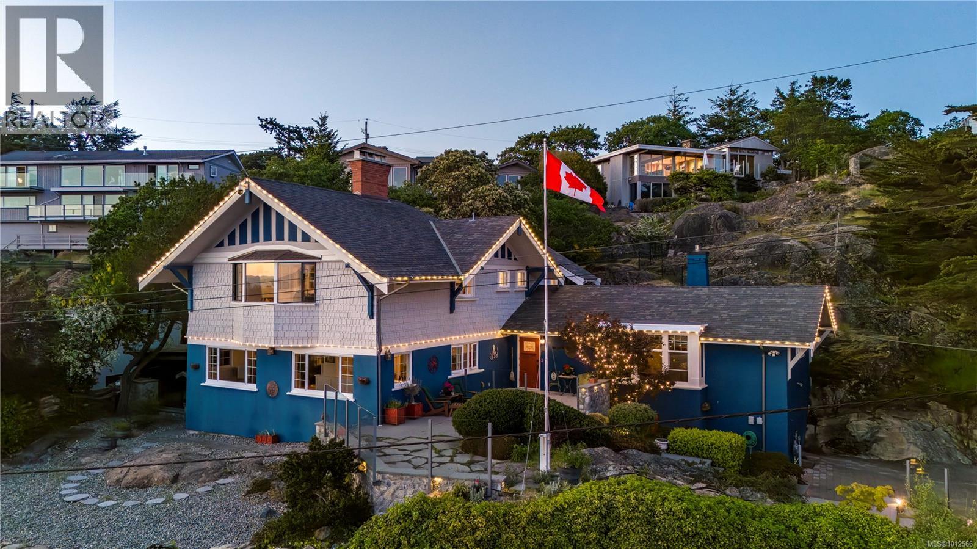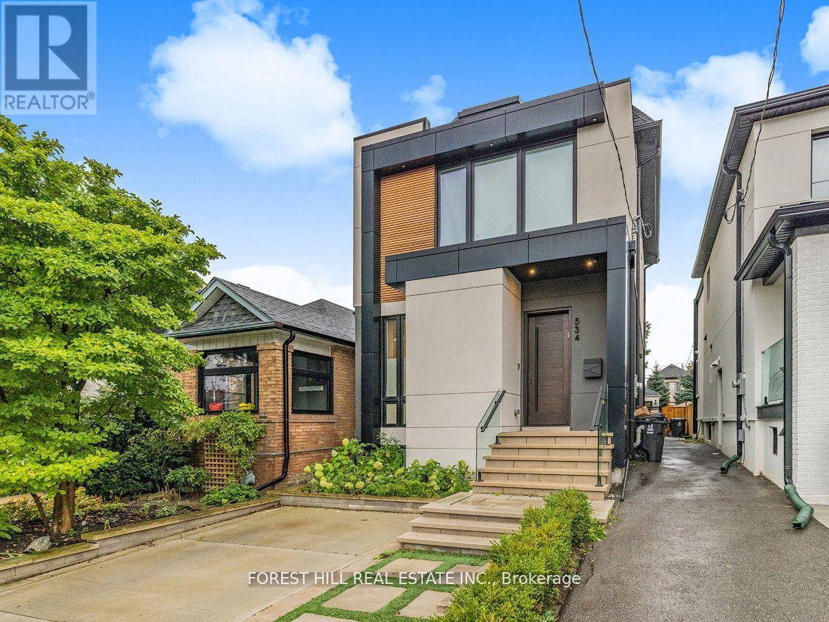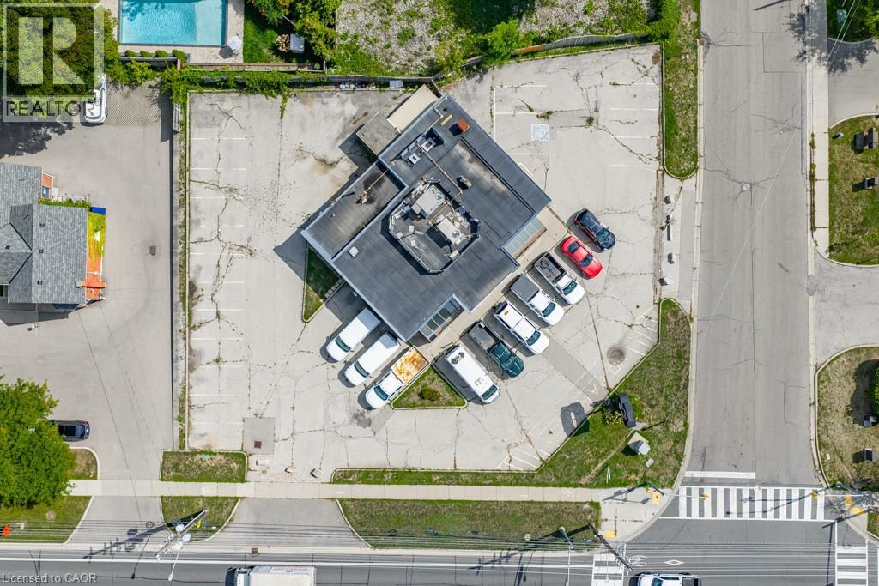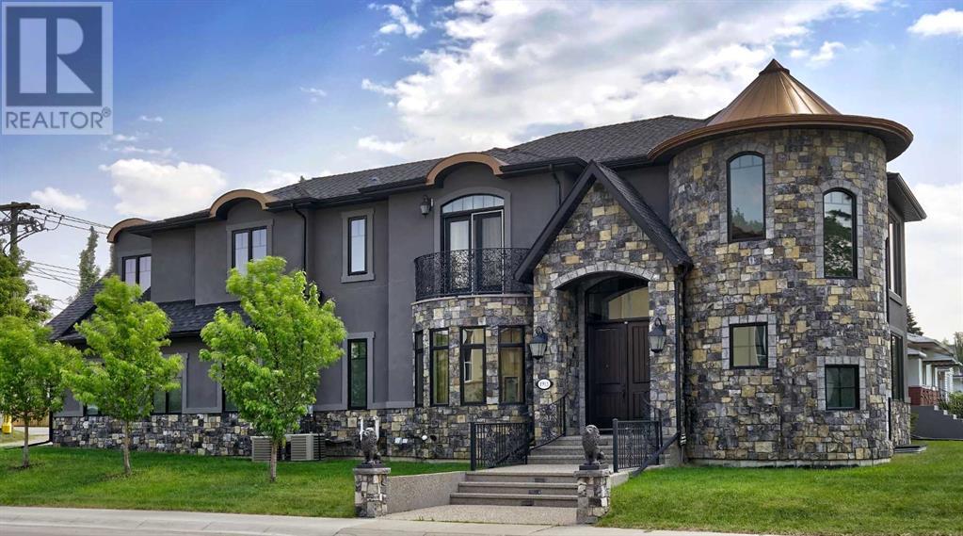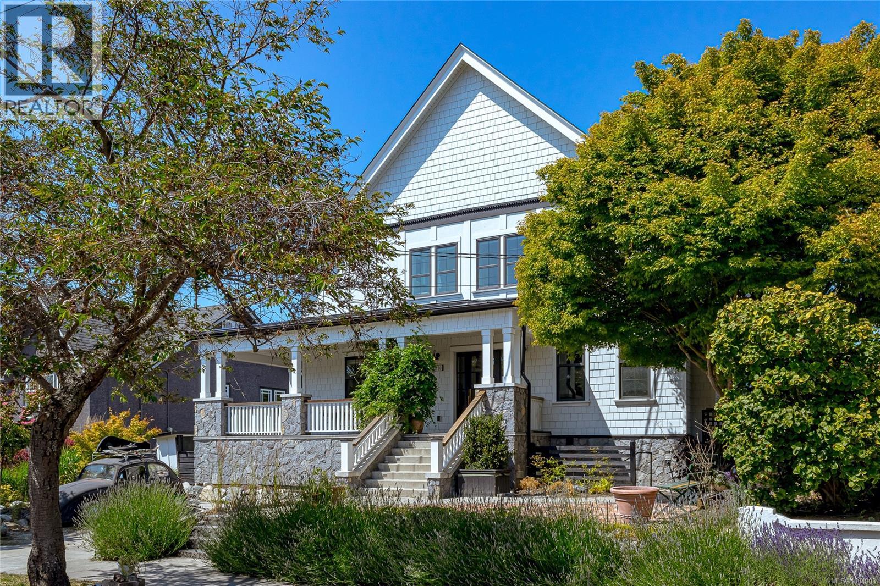14553 Sunset Drive
White Rock, British Columbia
Panoramic ocean views spanning 180 degrees, no wires & majestic Mount Baker views East. An exceptional quality renovation in 2022 + new roof & interior designer used. Precision craftsmanship . Custom cabinets, superior workmanship evident in bathrooms, kitchen, living room built-ins, millwork and family room. Quality lighting fixtures & forged steel hardware. Beautiful German white oak wide plank hardwood flooring. H/E nat gas fireplaces. Quality windows exposing maximum sublime views on a whisper quiet street. Sundecks 653SF. Backyard shade oasis w/ ocean view down the pier, 187SF patio w/ water feature. Potential for two bedroom suite below 915 SF. Double garage & driveway for 2 vehicles. Schools: Semiahmoo Sec.& Bayridge Elem. Walk to Beach and Centennial Park. (id:60626)
Hugh & Mckinnon Realty Ltd.
6365 Breckenridge Place
Burlington, Ontario
Welcome to 6365 Breckenridge Place your dream country retreat nestled on 2.5 picturesque acres in prestigious Kilbride. Premium location at the end of a quiet court backing on a peaceful ravine, part of a path free portion of the Bruce Trail. This serene and beautifully landscaped property offers a tranquil lifestyle with sweeping lawns, manicured gardens, an in-ground heated pool and a charming screened-in gazebo complete with a gas fireplace, TV and ceiling fan ideal for year-round outdoor entertaining. The custom pergola offers the perfect place to lounge next to the pool. Built by well-known Brant haven Homes, this truly one-of-a-kind residence boasts approximately 3,400 sq ft of thoughtfully designed living space with Craftsman-inspired details. Highlights on the main floor include a generous kitchen with solid maple cabinetry, an expansive island, stunning Cambria quartz countertops and heated travertine floors. The kitchen opens to a cozy solarium that steps out into the idyllic backyard and a family room that features a unique slate, copper, and maple fireplace. A custom library with wall-to-wall built-ins provides an ideal home office or reading retreat, and elegant formal living and dining rooms are perfect for entertaining. Upstairs are four well-proportioned bedrooms, including one with French doors that open to a second-floor deck which overlooks the pool and expansive green space. The main bedroom features his and hers walk-in closets and a spa-like ensuite. Additional highlights include a large three-car garage, 10,000-gallon cistern, an in-ground sprinkler system, an extra-long driveway, and a huge unfinished basement offering tons of storage and endless possibilities. All this, just minutes from scenic hiking trails, top-rated golf courses, and the natural beauty of the surrounding countryside. Dont miss your opportunity to own a slice of peaceful paradise! (id:60626)
RE/MAX Aboutowne Realty Corp.
397 Soudan Avenue
Toronto, Ontario
An Awe-Inspiring Modern Architectural Masterpiece Ideally Situated in the Heart of Davisville Village, Within the Coveted Maurice Cody, Hodgson, and Northern School Districts.Built in 2016 on a Professionally Landscaped South-Facing Lot Measuring 25 by 150Feet, This Exceptional Residence Offers Approximately 3,427 Square Feet of Thoughtfully Designed Living Space.Floor-to-Ceiling Windows Bathe the Home in Natural Light, Highlighting Finely Curated Finishes Throughout.The Gourmet Chefs Kitchen Boasts a Top-of-the-Line Thermador Appliance Package, Wide Claw-Groove Hardwood Floors, and Sleek Stainless Steel and Glass Railings That Connect All Levels with Style.Enjoy Soaring 10-Foot Ceilings on the Main Floor and Two Luxurious Ensuite Bathrooms, Including an 8-Piece Spa-Inspired Primary Retreat.Step Outside to a Resort-Like Backyard Oasis Featuring a Built-In Hot Tub and Expansive Deck Perfect for Entertaining or Unwinding in Style.Modern Living at Its Absolute Finest. (id:60626)
Harvey Kalles Real Estate Ltd.
694 Richmond Street W
Toronto, Ontario
A distinguished modern home that celebrates exceptional design and fine craftsmanship. "Richmond House", designed by Kohn Shnier Architects, thoughtfully reflects the dynamic streetscape of Trinity Bellwoods while presenting a bright and decidedly contemporary residence defined by outstanding volumes and an abundance of natural light. Bold yet quiet, the home unfolds through a series of beautifully composed spaces from the stylish eat-in kitchen that opens seamlessly to a landscaped urban yard, to the sublime living room with an expansive terrace that gently extends toward the street. Polished concrete floors with radiant heating run throughout, complemented by extensive Spanish cedar built-ins and custom windows and lift-and-slide doors by Bauhaus. The primary bedroom occupies the rear of the second floor and overlooks the garden, featuring a full wall of closets and a sublime ensuite bathroom kissed with colour. At the front, a generous second bedroom enjoys southern light, ample closets, and access to the main bathroom. The third floor offers adaptable and inspiring space, flanked by private terraces both front and back, ideal for a home office, gym, studio, or additional bedroom. The finished lower level features a spacious family room, powder room, laundry, and storage. Detached 2 car garage with commissioned work by skam on exterior. Courageously conceived yet respectful of its surroundings, Richmond House is a home of quiet confidence and sublime beauty in one of Torontos most exciting neighbourhoods. A unique urban home. (id:60626)
Right At Home Realty
523 Fairlawn Avenue
Toronto, Ontario
Perfectly situated on one of Avenue/Lawrences most sought-after streets, this beautiful family home combines timeless elegance with thoughtful design. From the moment you enter, the grand, sun-filled foyer sets the tone, leading to a sophisticated living room with a tray ceiling, crown moulding, expansive windows, and a cozy gas fireplace. Seamlessly connected, the dining room offers the ideal setting for hosting and entertaining. The eat-in kitchen is a chefs delight, featuring stone countertops, premium stainless steel appliances, and a walkout to a spectacular landscaped backyard. Enjoy a spacious deck with sleek glass railings, a lower-level patio seating area, and lush greenery perfect for summer gatherings. Connected to the kitchen is a large, sunken family room with a double-sided fireplace, gleaming hardwood floors, pot lights, and crown moulding, creating a warm and inviting space for everyday living. Upstairs, the primary retreat offers a serene escape with a luxurious 6-piece ensuite bath and a large walk-in closet. Three additional well-proportioned bedrooms, two further bathrooms, and a convenient second-floor laundry room provide exceptional functionality for a growing family. The expansive lower level boasts a versatile recreation room, an additional bedroom and bathroom, ample storage, and great ceiling height. A two-car garage completes this incredible offering. Just steps from Avenue Roads vibrant shops and restaurants, schools, and beautiful parks, 523 Fairlawn Avenue delivers the perfect balance of comfort, style, and location. (id:60626)
Slavens & Associates Real Estate Inc.
50 King George Terr
Oak Bay, British Columbia
Admire some of Southern Vancouver Island’s most picturesque coastline from your cherished character home in Oak Bay! This stunning arts and crafts example has been carefully updated over the years to offer modern conveniences with all the warmth and elegance of yesteryear. Inside the stately home, you will find character details consistent with the era including 4 ornate fireplaces, oak and fir flooring with mahogany inlays, and extensive millwork producing beautiful balusters, picture frame moulding, and wainscotting. The spacious main living areas are framed around the view and are flooded with south facing sunshine. Unique family room with 11' barrel ceiling features original pendant lighting, gas fireplace, and a 6' steel vault. Upstairs there are 4 bedrooms, laundry, and 2 updated bathrooms. Two options for a primary bedroom, with dual walk-in closets, are connected by a sun room with the most breathtaking views of Gonzales Beach, Harling Point, Clover Point, and the Olympic Mountain Range. Exterior updates include an entry gate, significant stonework and hardscaping to create beautiful outdoor living areas, as well as a detached garage. A built-in sound system, outdoor fireplace, and sauna complete this unique offering in today’s market. (id:60626)
Engel & Volkers Vancouver Island
534 Rushton Road
Toronto, Ontario
As soon as you step into this detached re-built family friendly home you are immediately wowed by the quality craftsmanship and modern finishes, in almost 3300 sq.ft. of living space. The open concept main floor boasts 10 foot ceilings. The living and dining rooms overlook a Chef's kitchen with large island and breakfast bar as well as a built-in wood table. Stainless steel appliances, compliment the sleek white cabinetry. The family room with gas fireplace connects seamlessly for easy living. Tall windows flood the home with natural light. Interiors include natural oak hardwood floors on 3 levels and laminate floors in the lower level, a dramatic floating staircase with glass railings, and striking millwork. The second floor has 3 bedrooms, one with an ensuite bathroom and the other two share a 5 piece semi ensuite bathroom. Convenient laundry Rm on 2nd Flr as well as an additional washer/dryer with sink the the furnace room. The third-floor primary suite is a serene retreat with a 5 piece ensuite bathroom and a large walk-in closet. The finished lower level with 8 foot ceilings includes a guest bedroom, 3 piece bathroom and a recreation room with a wet bar leading out to the landscaped artificial grass backyard. Fully fenced private backyard with large garage for storage. Unbeatable location just steps to trendy shops, restaurants, bakeries, spin studio, gyms, and much more along St. Clair West. Walking distance to Leo Baeck School, Humewood School and other private/public schools, parks, Cedarvale Ravine, public Transit and St. Clair West Subway. (id:60626)
Forest Hill Real Estate Inc.
434 Plains Road E
Burlington, Ontario
Amazing opportunity in Aldershot! Rare HALF ACRE corner lot with great exposure on Plains Road East / Falcon Blvd. Existing building is approximately 2700 square feet. Recent zoning approval for Motor Vehicle Sales and Leasing. 28 parking spots. MXG MXG Zoning- also suitable for a variety of medical uses. (id:60626)
RE/MAX Escarpment Realty Inc.
1911 13 Avenue Nw
Calgary, Alberta
It’s tempting to call this “The Castle” with its turreted corner encased in real stone and capped in copper alloy but the term does not do justice to this finely constructed property. As you enter, hardwood floors with marble circular insert crowned by a dominating crystal chandelier announce your arrival. You immediately notice the circular staircase and its finely crafted detail spiraling through the turret, the custom millwork and solid core maple doors and the elevator. Your eye is drawn to the formal dining room another crystal chandelier, hardwood cornices and wall paneling complimented by a built-in service bar with wine cooler. Moving forward, the soaring height of the living room is showcased by a full height imported limestone fireplace that complements the significant expanse of draperies that cover the end wall. Left is the kitchen and dinette, more chandeliers, granite countertops, custom done maple cabinetry and a kitchen island dominated by imported corbels, also in maple all on a foundation of heated, imported marble flooring. You will note the significant range hood in the same limestone as the living room fireplace which is showcased by the Mother of Pearl backsplash. A custom plaster ceiling completes the space. The double French Doors off the dinette lead to a main floor office, private when needed, open when not featuring bronze hardware that is standard throughout the house. The balance of the main floor is serviced by guest washroom with black seashell backsplash and agate stone sink, a walk-in pantry and a large main floor laundry with custom cabinetry and access to the garage. As you journey upwards you see the area is crowned with custom plaster ceiling artwork surrounding another crystal chandelier with wall opening to the living room on one side and the foyer on the other. The master suite is a sizeable bedroom with custom cornices and millwork along with a two-sided fireplace. The ensuite bath has matching maple cabinetry, jetted tub , and an expansive tile shower with custom inlaid circular medallion. The walk- closet has all custom cabinetry to service your every wardrobe need. There are three additional bedrooms, all with walk-in closets. Two share a jack and jill bathroom with the finishing detail you will begin to expect and the third enjoys its own 4-piece bath. As you exit the circular stair on the lower level you see the third limestone feature, a full wall waterfall. The family room is large, contains the third fireplace and is highlighted by a large built-in bar with nearby access to the wine room. There is 5th bedroom on this level with walk-in closet and access to another 4-piece bath. The balance of the home is completed by a triple car garage with full driveway to accommodate outside parking and a south sun-soaked private yard with stone fireplace all fully fenced. This is a property that has to be seen to be appreciated. The level of detail in the fit and finish is unusual and unique and worth exploring. (id:60626)
Sotheby's International Realty Canada
1150 Mcclure St
Victoria, British Columbia
Welcome to a Thoughtfully Reimagined Legacy Home Situated in one of the area's most desirable and established neighborhoods, this exceptional custom-built residence is a seamless blend of timeless character and modern luxury. Inspired by the original 1908 home that once stood on this site, the current owners worked closely with Villamar’s design team to create a home that honors its historic charm while delivering the advantages of new construction. Completed in 2020 and recipient of a local heritage award, this stunning 7-bedroom, 5-bathroom home offers nearly 4,900 sq ft of beautifully finished living space, including TWO fully self-contained LEGAL SUITES—ideal for multigenerational living, guest accommodation, or steady rental income. Thoughtfully rebuilt within the original footprint, the home meets current BC Building Code and zoning standards. A successful rezoning process allowed for layout improvements, energy efficiency upgrades, and enhanced functionality. Inside, you'll find high-end custom finishes, exceptional craftsmanship, and character-rich details throughout. Expansive covered outdoor living areas provide year-round comfort, and the landscaped yard offers a relaxing retreat with mature fruit trees. Located on a quiet, tree-lined street close to parks, schools, and everyday amenities. Highlights: 7 bedrooms | 5 bathrooms Approx. 4,900 sq ft of total living space Two legal suites generating strong rental income Custom-built with high-end finishing Heritage-inspired exterior with modern interiors Built in 2020 to code and energy-efficient standards Heritage award-winning design Covered outdoor sitting areas and mature fruit trees This is a rare opportunity to own a character-rich home that combines beauty, flexibility, and lasting value. (id:60626)
Exp Realty
6400 Easy Street
Whistler, British Columbia
Tapley's Farm family home with suite or prime redevelopment opportunity in an unbeatable Whistler location! This sunny, expansive 12,388 sq. ft. flat corner lot, with mountain views is on the Valley Trail, a bus route, a short walk to Myrtle Philip Community School and just minutes from Alta Lake, golf courses, Whistler Village, and Whistler Blackcomb. The quality-built Lynskey home offers 3 bedrooms, a den, and a separate suite - perfect for rental income or guests. Whether you move in, renovate, expand, rebuild or house your staff, this property is a rare find in one of Whistler´s most desirable, traffic-free areas. (id:60626)
Whistler Real Estate Company Limited
560 Wilmot Line
Waterloo, Ontario
Private Oasis in Waterloo. This one-of-a-kind, fully renovated home offers a cottage-like retreat just minutes from city amenities. Set on 3.7 acres surrounded by trees, a pond, and nature, it combines luxury finishes with smart home technology to create a truly signature property. Inside, the open-concept living room features soaring vaulted ceilings, a propane fireplace, and expansive windows that flood the space with natural light. The chef’s kitchen boasts quartz counters, a spacious island, high-end appliances, pot filler, custom backsplash, and an adjoining pantry with built-in microwave, additional oven, fridge, wine rack, and storage. Perfect for entertaining, the main floor also includes a stylish dining area, built-in bar, walkout to a deck with power awning, and a 4-pc bath. Upstairs, the primary suite is a private sanctuary with breathtaking views, a large walk-in closet, and a spa-like 5-pc ensuite featuring a soaker tub, glass shower, and double sinks. Two additional bedrooms, a 3-pc bath, and convenient upper-level laundry complete this floor. The finished lower level includes heated tile floors, a rec room with cozy wood fireplace and walkout, rough-in for a wet bar, an additional bedroom, office with separate entrance, and a 3-pc bath.The mechanical features include updated electrical & plumbing, Lennox heat pump with backup propane furnace, R/O system and new carbon filter for drilled well, new septic system, solar panels on flat roof generate electricity. Smart home features throughout. Outside, enjoy a private front yard, secondary driveway which allows extra parking, a large patio overlooking the pond with sandy beach and floating dock, plus two charming bunkies—one with a wood stove. All of this within minutes to shopping, schools, markets, and trails. A+++ (id:60626)
Peak Realty Ltd.

