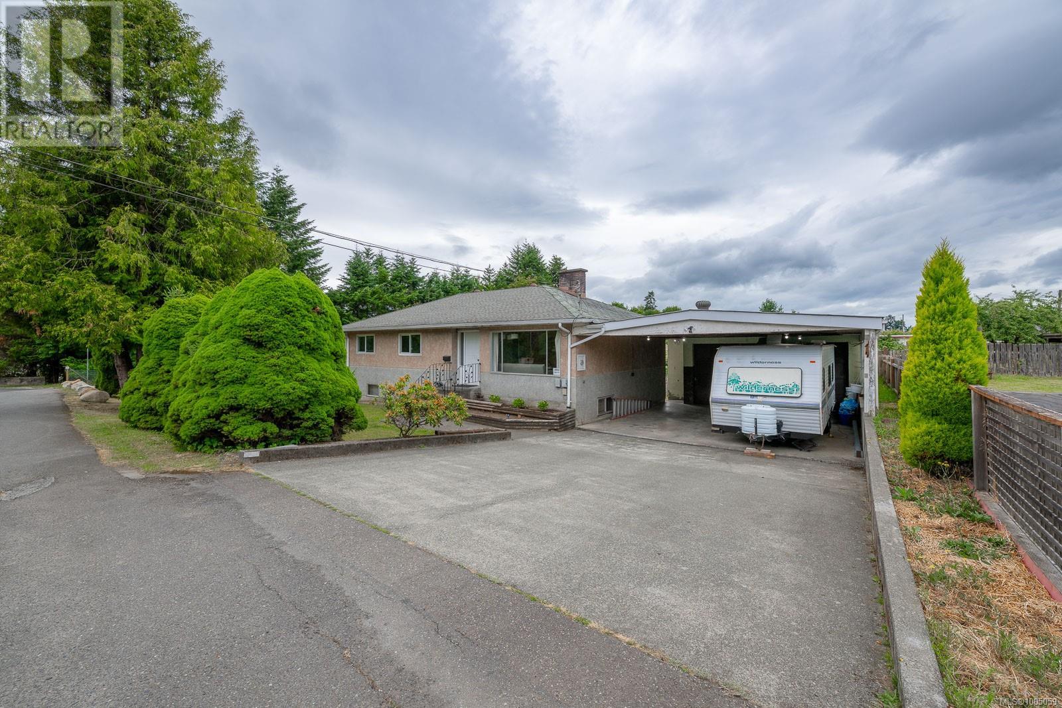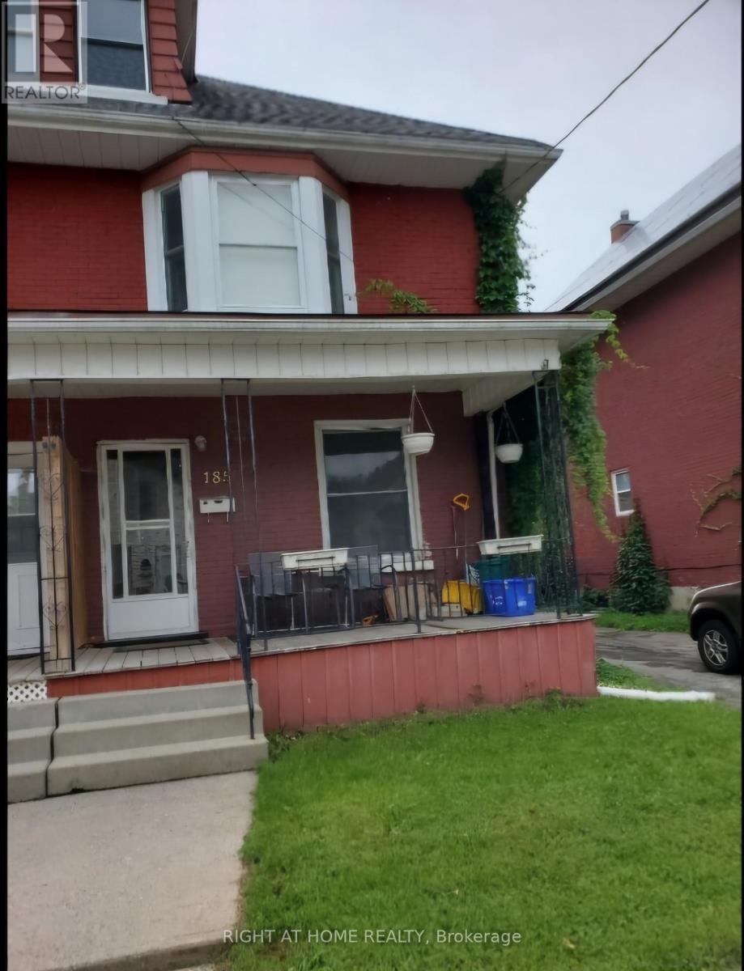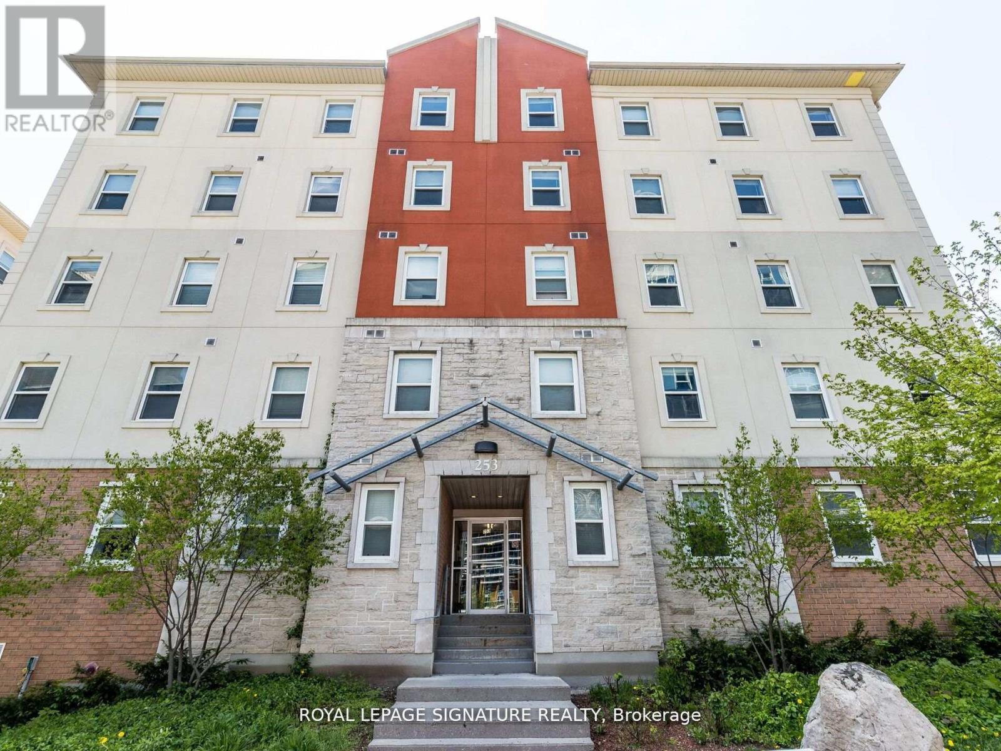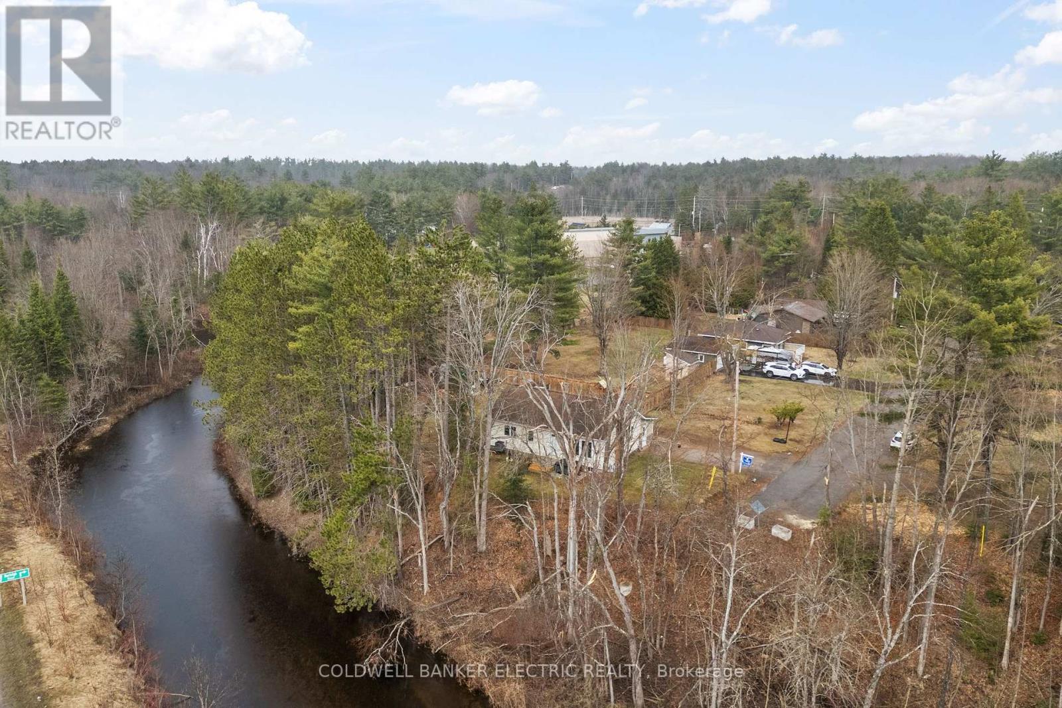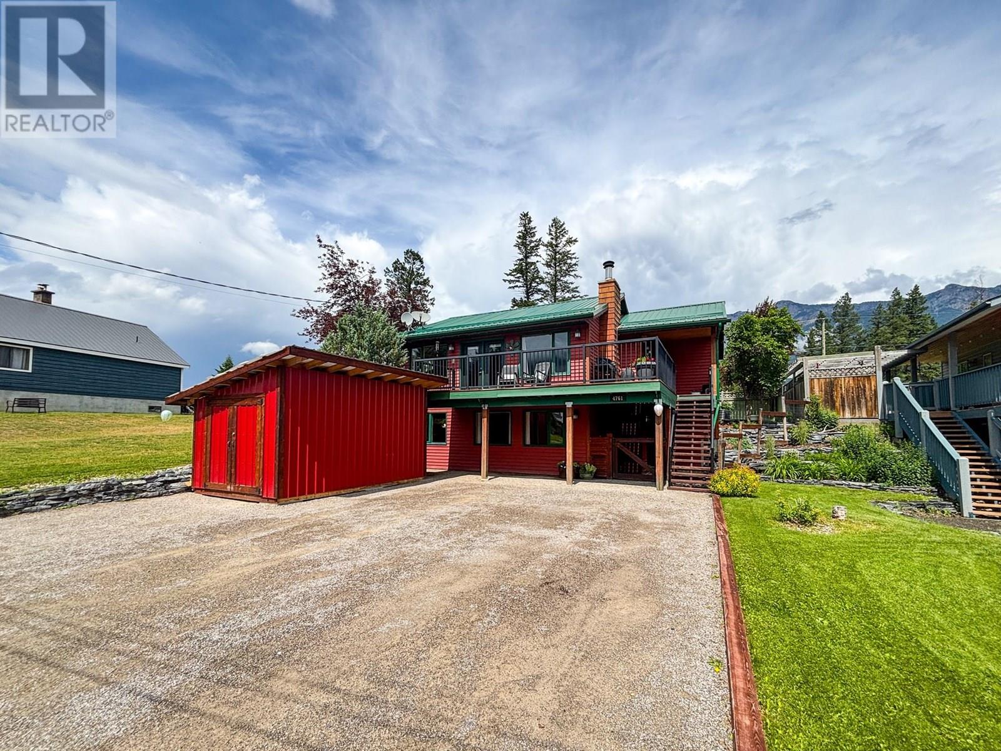16 43450 Alameda Drive, Chilliwack Mountain
Chilliwack, British Columbia
Only 11 lots remaining in Chilliwack's newest single-family development on Chilliwack Mountain! This exclusive neighborhood is perfect for your dream home or a stunning custom luxury build. Enjoy unobstructed, panoramic views of the Fraser River"”some of the best BC has to offer! With quick access to Highway 1, it's ideal for commuters while still offering a peaceful, private setting. Conveniently located just minutes from shopping, dining, and amenities, and less than 15 minutes to all levels of schools. Don't miss this rare opportunity to secure your spot in one of Chilliwack's most sought-after communities! Contact me today for more details. * PREC - Personal Real Estate Corporation (id:60626)
Pathway Executives Realty Inc (Yale Rd)
4950 John St
Port Alberni, British Columbia
4950 John Street offers considerable potential for those seeking a home with opportunities for improvement. Located on a .26 acre lot, this 3-bedroom 1 bathroom home offers an unfinished basement waiting for your ideas. Entering the front door, you will find an open living area with a wood-burning fireplace, spacious kitchen, and dining space, the primary bedroom, two more bedrooms, a 4-piece main bathroom, and an enclosed patio perfect for relaxing and entertaining friends. Downstairs, you will find endless potential with the over 1000 sq ft of unfinished space waiting for your ideas. A possible recreation room, more bedrooms, and another bathroom may be options. (Buyer to confirm if fundamental to the purchase) Outside, you will find room for your toys with a double garage, open carport area, and huge yard for your boat or RV. Call today to book your appointment!!!! (id:60626)
RE/MAX Mid-Island Realty
379 Grey Street
Brantford, Ontario
A Spacious Home with a Heated Workshop and a Swimming Pool! This beautiful home in the desired Echo Place neighbourhood has lots to offer featuring a heated workshop that has 100AMP power and a loft, a private backyard oasis with an inviting swimming pool that has its own fencing for the safety of the little ones, and a separate entrance to the basement. There's plenty of parking available in the long driveway plus there's a 2nd driveway as well. You can enjoy your morning coffee on the front deck or on the private patio, there's a bright living room and dining room for entertaining with hardwood flooring, a beautifully updated kitchen with tile backsplash and lots of cupboards and counter space, a convenient main floor laundry room, and a mudroom/office at the back of the house with patio doors leading out to the backyard where you’ll find a large patio area and a swimming pool to cool off on those hot summer days with decking around it and a 2ft. ledge that goes around the inside of the pool that’s perfect for everyone to stand on while relaxing with a cold beverage. Upstairs you’ll find 3 bedrooms and an immaculate 4pc. bathroom with a tiled shower that has sliding glass doors and a jetted soaker tub. The side entrance has a foyer with a door to the house, a door to the workshop, and a door/separate entrance to the basement that would be an ideal space for a teenager or extended family with a cozy recreation room, a 3pc. bathroom, a bedroom, and a full 2nd kitchen. The unused laneway between the back fence and the neighbour behind gives additional privacy and is useful access to the backyard. Recent updates include a new central air unit in 2022, new main floor kitchen in 2021, new roof shingles in 2015, updated vinyl windows, new pool and fencing in 2014, new siding and insulation in 2015, and more. A wonderful move-in ready home that’s sitting in a great neighbourhood that's close to parks, schools, shopping, trails, and highway access. Book a viewing today! (id:60626)
RE/MAX Twin City Realty Inc
185 Arthur Street
Oshawa, Ontario
LOCATED CLOSE TO SCHOOLS, SHOPPING, TRANSIT,3 CAR PARKING., NANNY SUITE . (id:60626)
Right At Home Realty
101 - 253 Lester Street
Waterloo, Ontario
Room #1 - Vacant, #2 - $825, ending Aug 26, 2025, #3 Vacant, #4 - $850, monthly, #5 - $825, ending Aug 26, 2025. Incredible turnkey investment in the heart of Waterloo's university district! This purpose-built 5-bedroom, 2-bathroom condo at 253 Lester St has the potential to generate over $49,000/year in gross rental income with positive monthly cash flow. Just steps to Wilfrid Laurier University and the University of Waterloo, this high-demand location ensures consistent tenancy. Features include a spacious open-concept living area, two full baths, included furniture, and professional property management options for a completely hands-off experience. Condo fees include heat and water, and the building offers parking, shared laundry, elevator access, and proximity to transit, shops, and amenities. (id:60626)
Royal LePage Signature Realty
1108 Webster Crescent
Brockville, Ontario
Perfect for retirees, couples, empty nesters, or professional singles, this nearly new lifestyle bungalow offers a rare blend of comfort and convenience in a tranquil enclave within the ever-popular Bridlewood development in charming Brockville city of the 1000 Islands .Just minutes from the renowned Mac Johnson Conservation Area and the scenic Brock Trail, the location provides the perfect balance of natural beauty and urban accessibility.Inside. Inside you will find a thoughtfully crafted floor plan that is bright and inviting, thanks to oversized windows and strategic lighting. The great room serves as a central gathering space ideal for hosting family and friends with seamless flow to both the rear covered deck/patio and the kitchens casual dining nook. The kitchen itself is a standout, featuring classic finishes, Quartz Diamond Dust island with seating, and stainless steel appliances that cater to both gourmet meals and everyday dining.The spacious primary suite stretches over 14 feet and includes a walk-in closet and a luxurious en suite with an oversized walk-in shower. A second bedroom, generous in size at 12 feet, is paired with a well-appointed four-piece bath, while a main floor laundry room adds everyday convenience.The basement level is ready for your vision, with all electrical work and bathroom rough-ins already in place. Like all Bridlewood homes, it benefits from high & dry comfort-focused construction including vapour barrier beneath the floor and rigid foam board insulation ensuring a warm and usable space !! Best of all, if your current home is sold and you are ready to move, this accommodating bungalow is available for immediate occupancy. (id:60626)
RE/MAX Hometown Realty Inc
58 River Street
North Kawartha, Ontario
Embrace the Apsley lifestyle in this delightful bungalow, where the gentle melody of Eels Creek can be enjoyed as you unwind and imagine soaking in a hot tub with this natural soundtrack! This inviting home nestled among tall pine trees features three comfortable bedrooms in a well-considered layout. With easy access to the natural beauty of Eels Creek and the practicality of a public school within walking distance, it's a perfect fit for many. The fully fenced yard provides a safe and private environment for children's play, all enhanced by the charming presence of mature pine trees. Inside, the basement boasts a cozy fireplace, ideal for creating a warm gathering space or a potential fourth bedroom. Enjoy the tranquility of this setting without sacrificing convenience, as all amenities are just a short distance away. (id:60626)
Coldwell Banker Electric Realty
2620 3rd Ave
Port Alberni, British Columbia
Excellent opportunity in the heart of Port Alberni! This fully updated, income-generating home is ideally located within walking distance to Uptown, Harbour Quay, shops, and waterfront. Current rental revenue is $1,860 (upper unit, tenants are leaving August 1st, 2025, $1860 is below market value rents) and $1,575 (lower) per month, with tenants paying their own utilities thanks to separate hydro meters. An ideal set up for multigenerational living or just having the lower suite as a mortgage helper. The home features a newer roof (2019), updated perimeter drains, all new appliances (2021), and in-suite laundry in both units. The bright upper unit offers flexible space with a large primary bedroom and a half bath, easily adaptable as additional living space. Enjoy peaceful inlet and backyard views from the Juliet balcony, or unwind on the back deck with mountain sunsets. The lower suite is self-contained with a private entrance—perfect for consistent rental income. (id:60626)
Royal LePage Port Alberni - Pacific Rim Realty
9204 209 St Nw
Edmonton, Alberta
Beautiful 3-Bedroom Home in Suder Greens – Golf Course Living at Its Finest! Welcome to this stunning 3-bedroom, 2.5-bathroom home in the highly sought-after Suder Greens community! Featuring soaring 9-foot ceilings on the main floor and basement, this property is nestled directly alongside the Lewis Estates Golf Course, offering peaceful views, privacy, and the perfect blend of comfort and style. Enjoy many upgrades, including stained birch hardwood flooring, granite countertops, rounded drywall corners throughout, and Argon gas-filled window panes that help keep energy bills low. Start your day with a cup of coffee or unwind with an evening glass of wine, all while taking in serene golf course views from your backyard. Conveniently located just minutes from schools, shopping, and the Anthony Henday, this home seamlessly combines modern convenience with the tranquility of nature. Don’t miss your chance to live in one of West Edmonton’s premier neighborhoods! (id:60626)
Maximum Realty Inc.
4761 Crescentwood Drive
Edgewater, British Columbia
Welcome to this charming and lovely home in scenic Edgewater, BC. Ideal for families or outdoor enthusiasts, it offers a blend of practical updates and community charm. Interior highlights include 3 bedrooms and 2 full bathrooms, open-concept living, dining, and kitchen—perfect for gatherings. The home has been recently painted and vinyl plank flooring installed on the main level. Outdoor Features for this home include a new rear yard deck with additional deck space on the other side of home allowing you stunning mountain views! The driveway was recently expanded for extra parking and additional storage shed added for all your storage needs. This home is located in a fantastic spot - Steps from the local elementary (K–7) school, skating arena, and Columbia River. This Friendly, close-knit community offers community hall events, easy access to hiking, fishing, and the Kootenay National Park. Why You’ll Love It - This well-cared-for home combines updates, space, and small-town charm. Enjoy affordable living in one of Columbia Valley’s most welcoming communities. Schedule Your Showing Today – Homes like this in Edgewater are rare! (id:60626)
Royal LePage Rockies West
320 - 1050 Stainton Drive
Mississauga, Ontario
Welcome to this beautifully upgraded 2-storey condo unit in the heart of Mississauga's desirable Erindale neighborhood! This unique layout offers the feel of a townhouse with the convenience of condo living. Thoughtfully renovated from top to bottom, the unit features stylish laminate flooring throughout, a brand-new modern kitchen with high-end appliances, a stunning updated bathroom, and premium washer/dryer.Unlike traditional condos, this home offers a rare split-level bedroom arrangement: the spacious primary bedroom is conveniently located on the main level along with the living room, family room, and kitchen, while two additional bedrooms are privately situated on the upper floor. The open-concept living space leads to a large 20' x 8' balcony with great views and perfect space for outdoor relaxation.This well-maintained, low-rise building offers plenty of visitor parking something rarely found in newer high-rise condos. All utilities are included in the maintenance fees just pay your mortgage and property tax! Located close to top-rated schools, Square One, Heartland Town Centre, QEW, Hwy 403, public transit, parks, and more. Excellent opportunity for first-time buyers or investors seeking value in a prime location. Walking Distance To Top Schools, Transit, Parks, & Mins To QEW/403, Square One, UTM & More. Ideal For First-Time Buyers, Investors, Or Downsizers. Shows A++! Move-In Ready Dont Miss This One! (id:60626)
RE/MAX Real Estate Centre Inc.
29/31 London Street
Tillsonburg, Ontario
Exceptional Investment Opportunity in Tillsonburg, Ontario! This spacious side-by-side duplex offers two fully self-contained units — essentially two homes in one. Each unit is a mirror image of the other, featuring a separate living room, dining area, and kitchen on the main floor, with three comfortable bedrooms and a full bathroom upstairs. Both units also enjoy private backyards, perfect for families or tenants seeking outdoor space. Whether you’re looking to live in one unit and rent the other, or add a solid income property to your portfolio, this versatile home is a rare find. Easy to show — don’t miss your chance, bring an offer today! (id:60626)
Royal LePage Brant Realty


