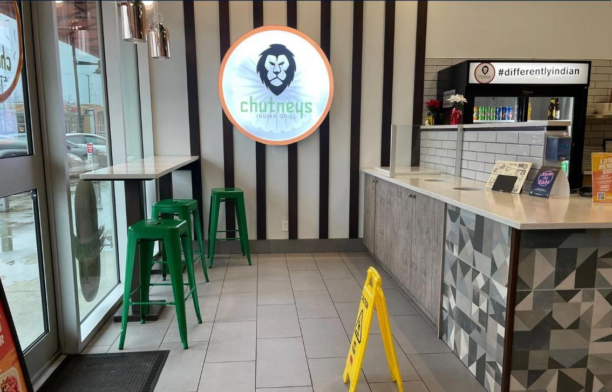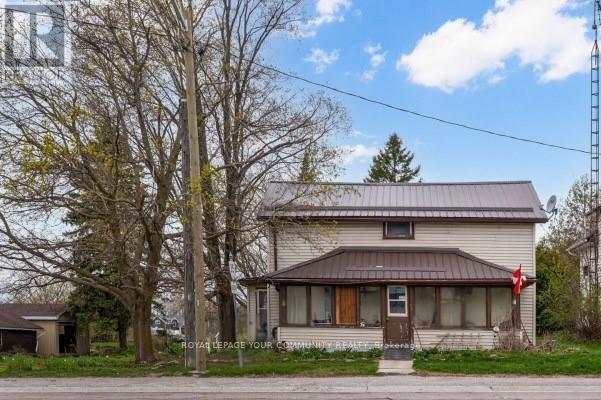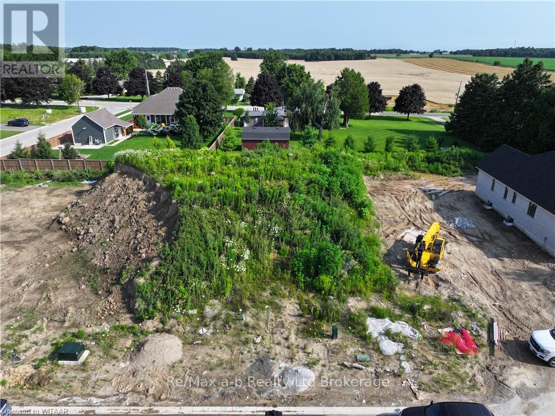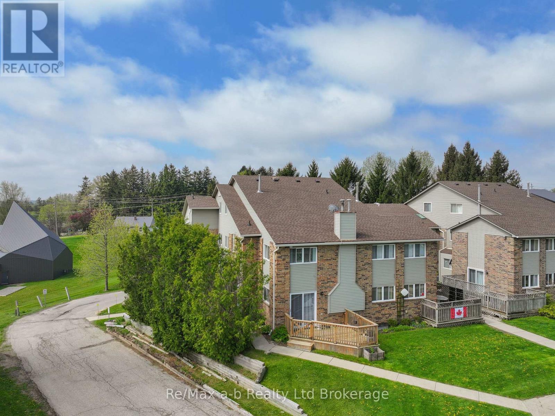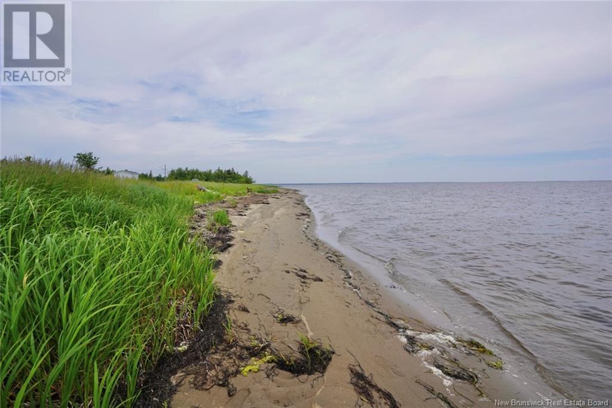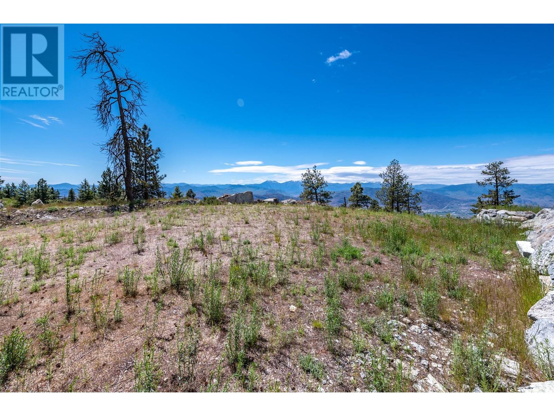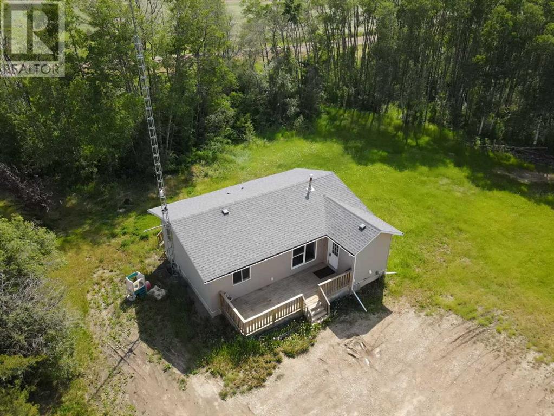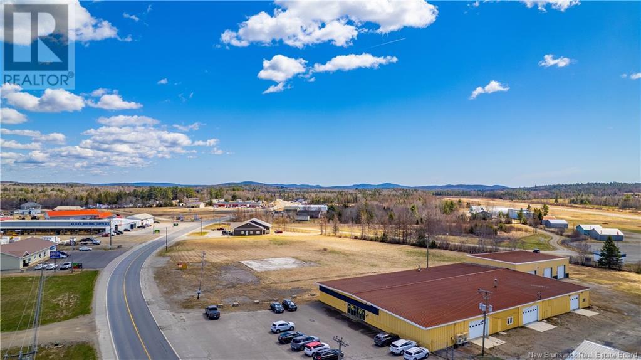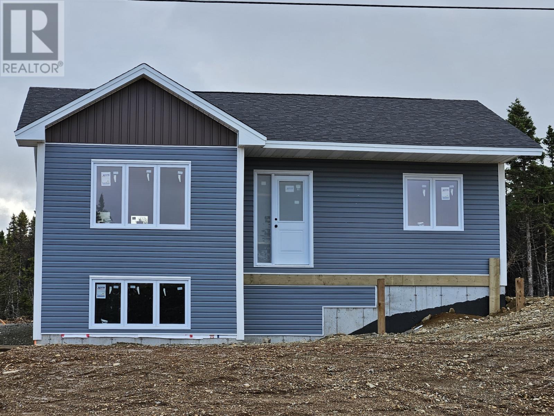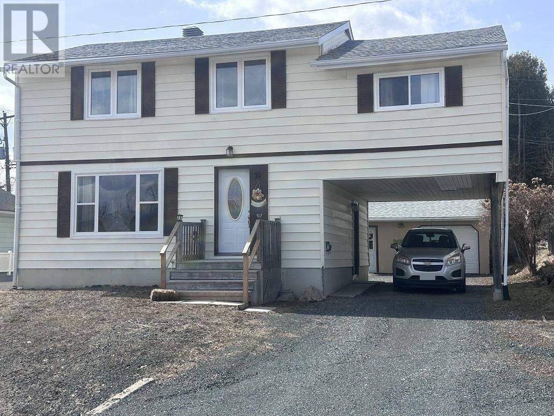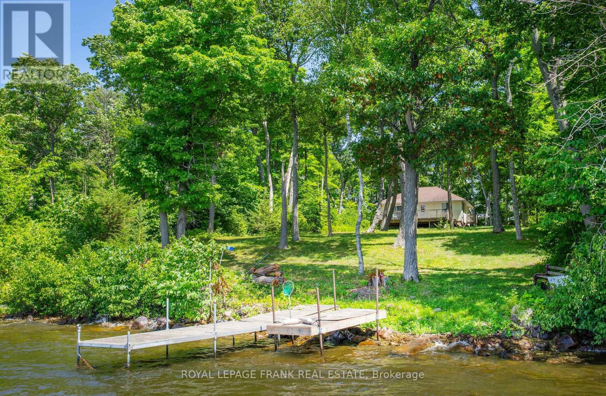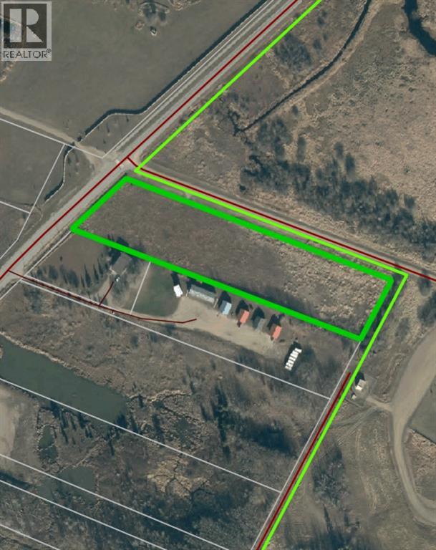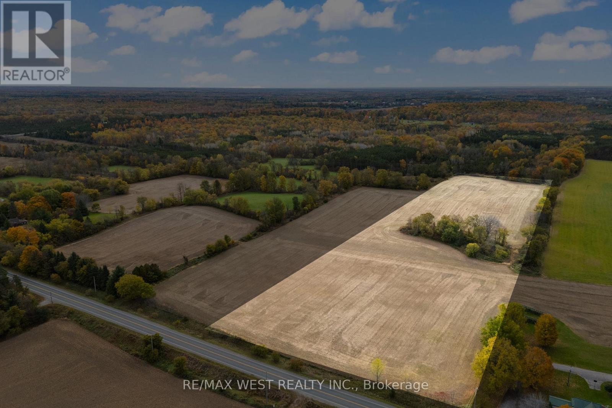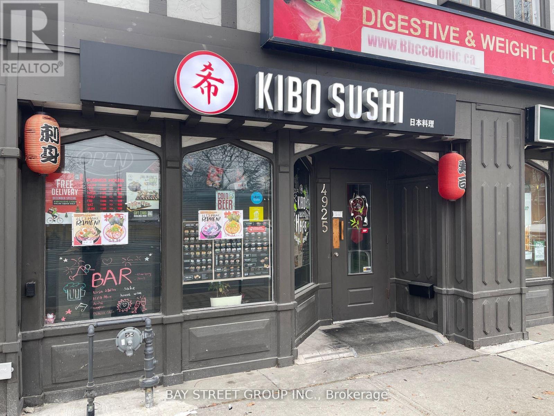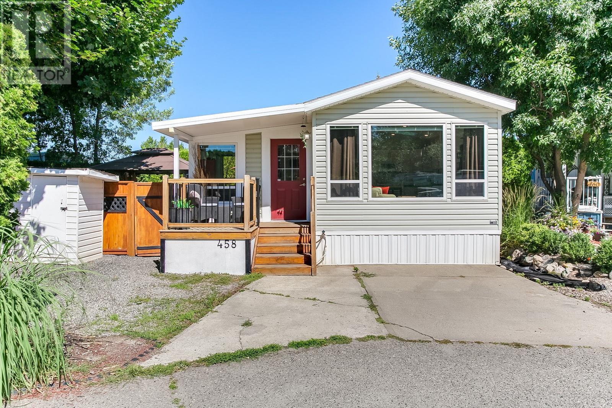125 16120 24 Avenue
Surrey, British Columbia
Rare Chance to own a successful fast-casual Indian restaurant next to Superstore in a high-traffic area! Known for its fresh, customizable flavors and quick service, this spot has a loyal customer base and strong sales. The modern, fully equipped kitchen and stylish interior make it turnkey and ready to operate. Plus, there's an exciting opportunity to convert from a franchise to your own brand, giving you creative freedom to maximize profits. Don't miss this golden opportunity- contact today for details! (id:60626)
Rexara Realty Inc.
4071 Hwy 35 Highway
Kawartha Lakes, Ontario
Opportunity in Cameron! Spacious 4-bed, 1-bath detached home on a generous 127 x 164 lot. Excellent location, walk to amenities, minutes to Lindsay and Fenelon Falls. Natural gas heating, newer furnace (2024), metal roof, large lot with mature trees, ample parking, walk to amenities, minutes to Lindsay. Tons of potential. Some photos may be virtually staged. (id:60626)
Royal LePage Your Community Realty
618129 Grey Road 18 Road
Meaford, Ontario
Ready to build with driveway already installed! Great location with easy access to Owen Sound, Meaford and The Blue Mountains while still living a quiet country life. The sellers have approved and transferable NEC permits, and a drainage plan. This 6 acre lot has lovely rolling views and a forested area on the North boundary with a creek running through. In the hamlet of Woodford, the land is close to beautiful Bognor Marsh for great walking trails and naturalist experiences. With western views along Grey Rd 18 the sunsets from your new home can be spectacular. Sellers have design plans for a home and barn that they would consider selling to the new owner if interested. Build your dream home on this beautiful country lot. (id:60626)
Royal LePage Locations North
8 Cornwell Crescent
Norwich, Ontario
Welcome to a fantastic opportunity to build your dream home on this spacious lot located on 8 Cornwell St in the charming town of Norwich. This prime piece of real estate offers all the conveniences you need, with all services available at the road including water, sewer, internet, and gas, on a 61x150ft parcel of land. Situated in a desirable neighborhood, this lot provides the perfect blend of tranquility and accessibility to local amenities. With immediate closing available, you can start your building project without delay. Whether you're looking to build a family home or an investment property, this lot offers endless possibilities for your vision. Don't miss out on this unique opportunity to secure a prime building lot in Norwich. (id:60626)
RE/MAX A-B Realty Ltd Brokerage
8 - 19 Wren Court
Tillsonburg, Ontario
Perfect for First-Time Buyers! Spacious 4-Level Condo in Wren Court. Welcome to this bright and inviting end-unit condo in Wren Court, perfect for first-time buyers or anyone looking to expand! With four levels of living space, theres plenty of room for everyoneand room to grow.The main level features an open-concept kitchen and dining area, a cozy living room with a gas fireplace, and sliding patio doors that lead to a charming balcony. A convenient 2-piece bathroom is also located on this floor.Upstairs, youll find a generous primary bedroom with ample closet space, a second spacious bedroom, and a full bathroom.On the next level, a versatile loft area awaitscomplete with a huge walk-in closet, offering a perfect spot for a home office, playroom, or additional bedroom.The finished lower level adds even more space for your lifestyle needs, with a laundry area, furnace room, and plenty of storage. This level also makes an excellent rec room for older kids or a cozy retreat. Plus, garage access is available through a shared common space.With recent interest rate cuts, now is the ideal time to make this fantastic condo your own and start your homeownership journey! (id:60626)
RE/MAX A-B Realty Ltd Brokerage
Lot Chemin De La Bloque
Tracadie, New Brunswick
Discover the potential of this 10-acre waterfront lot, ideally located in the Tracadie-Sheila area. With direct access to the water and ample space to bring your vision to life, this expansive property is perfect for a private residence, a vacation retreat, or a future development project. This scenic lot offers a beautiful blend of privacy, natural surroundings, and convenience, all within close proximity to local amenities, schools, and services. Whether youre dreaming of building your dream home by the water or launching a unique investment project, this land provides the space, setting, and flexibility to make it happen. (id:60626)
Re-Connect Realty
Lot 6 Bighorn Point Lot# 6
Osoyoos, British Columbia
Introducing Osoyoos Mountain Estates' premier subdivision, where no costs were spared in developing these exclusive and magical home sites. 3 lots are remaining ranging from 2.5 to 5 acres, each with unique features designed for privacy while capturing spectacular lake, valley, city, and mountain views. Reserved as the developers' crown jewels, these lots offer paved asphalt driveways to prepped build sites, drilled domestic wells, stacked rock walls, and most include a custom stone and metal electric entrance gate. The existing infrastructure provides significant savings on building costs. The generous, flat build sites offer endless design options and cost-effective building, allowing you to invest more in your home’s features. The surrounding land is environmentally protected, ensuring harmony between nature and development. Enjoy panoramic views of Lake Osoyoos and sweeping vistas of the valley in one of the country's most sought-after areas, with a climate that allows for year-round outdoor activities. Call today for a private and informative tour. GST is applicable on the purchase price. (id:60626)
Chamberlain Property Group
84004 Rr 210
Rural Northern Sunrise County, Alberta
Excellent renovated property close to Peace River in Northern Sunrise County - this is a 3 acre parcel with access of the paved road completed by the county a few years ago - less than 100 feet of gravel road and located 15 minutes from Peace River. The house has been renovated and upgrades have changed its effective age as indicated by the county assessment to 2003. A bonus feature is the large shop 24 X 40 with a 12 foot overhead door, powered and insulated and heated. The yard has a large treed draw on the west end of the property separating it from its neighbor and there are many planted trees and shrubs around the perimeter giving a nice private feeling. This is a great starter acreage for the young family looking for a lifestyle outside to residential options in Peace River and its priced to be an option for many buyers......In 2014/15, the upper level was taken down to studs, with new electrical, plumbing, insulation, flooring, drywall, windows, and paint. The concrete septic tank was added, which requires a vacuum truck to dispose of sewage every 4-6 weeks (no pump-out, no mound). The property was upgraded to 200-amp service, underground to the house and to the shop, meaning there is more than enough power to run your welder......In 2018/19, the basement was roughed in, adding a 3-piece bath, and insulation in the walls. To address previous water issues, the foundation was dug up, wrapped with a waterproof barrier, with weeping tile added, taking ground water to a collection tank in the back of the property with a sump pump. There is a separate sump pump in the basement where the former cistern was located to dispose of any other ground water. Since the improvements, the only water issue has been septic back up in basement when the septic tank overfilled. (id:60626)
Century 21 Town And Country Realty
150 Route 170
Oak Bay, New Brunswick
PRIME COMMERCIAL LOT Oak Bay, NB This is the best commercial lot in town, hands down! Located in a high-traffic area with unbeatable highway exposure, this property is ready for your business vision. Property Highlights: 3.24 acres (more or less) of flat, build-ready land 2 wells already on site Tons of space for parking or future development Exceptional visibility from the highway perfect for attracting customers Situated in a busy, growing area of Oak Bay Whether youre planning retail, service, storage, or something unique, this lot checks all the boxes. Opportunities like this dont last! Call today! (id:60626)
Exp Realty
69 Cameron Place
Pouch Cove, Newfoundland & Labrador
Ok, let's think about this. Affordable living is becoming an issue and Cameron Development is trying very hard to give you a house, a place you can call home. We have this perfect home that you can start out with or retire in. There is a full basement that you can develop when you are ready, add a bedroom , bathroom, office, work room or game room plus the lot is very large for you to add a garage or shed down the road. This home will give you a new home. Let's start you out right and get you into a nice affordable home or help you downsize to a retirement home. You could raise a family with the extra space down. A perfect, private quiet street neighbourhood and don't forget the lake access for canoeing, swimming and fishing. (id:60626)
Century 21 Seller's Choice Inc.
452078 Rge Road 275
Rural Wetaskiwin County, Alberta
Dreaming of a 10-acre hobby farm? This affordable acreage is perfect for horse lovers, hobbyists, or a home-based business. The 1,500 sq.ft. 2-storey home features 4 bedrooms, 1.5 baths. Note: The home has been winterized and unserviced for over a year—sold as-is, where-is and would need work to live in it, offering great potential for a buyer ready to revitalize it or replace with new home. A 31x60 concrete floor, heated, insulated shop with 220V and 12x20 office/storage area is ideal for work or business. A classic red hip-roof barn adds charm and utility for your animal needs. Surrounded by mature trees for privacy, with a drilled well (2010) and easy access to Wetaskiwin, Leduc, and Nisku. So much value—bring your vision! (id:60626)
Century 21 Masters
66 Glendale Avenue
Mt. Pearl, Newfoundland & Labrador
A well-maintained registered two-apartment home located on a quiet, corner lot in a well settled and developed area Mount Pearl, featuring side-yard access, perfect for a future garage. The spacious main floor offers a bright 20’ eat-in kitchen, a large living room with laminate floors, three family-sized bedrooms, and a larger-than-average full bathroom. The registered two-bedroom basement apartment has its own entrance, separate driveway, and electrical meter—ideal as a mortgage helper or in-law suite. Recent upgrades include a mini split and heat exchanger (2022), furnace and shingles (2017), new fridge (2023), washer and dryer (2022), and vinyl siding (2012). A solid investment with income potential in a very desirable location close to schools, extensive walking trails, parks, and amenities. No conveyance of offers prior to 3:00pm on Friday, July 4th, 2025 as per sellers directive. (id:60626)
RE/MAX Realty Specialists
70 Roman Ave
Elliot Lake, Ontario
Look no further! This beautifully maintained 2 storey detached home with an attached carport as well as a 1 1/2 car detached garage will be sure to check off all of your boxes! Almost every room in this home has been renovated over the years. The main floor is open concept and features laminate flooring throughout, large bright windows and a patio walk out to a beautiful deck! The second floor boast 4 big bedrooms, a walk-in closet off of the primary bedroom and a good size bathroom. The basement is partially finished and ready for your personal touches! R50 insulation in the attic and heated with a boiler, the most efficient heat available. Don’t hesitate and book a showing today! (id:60626)
Royal LePage® Mid North Realty Elliot Lake
912 Slocan Street Unit# 9
Slocan, British Columbia
Visit REALTOR? website for additional information. *FULLY RENOVATED INSIDE! Brand new flooring, paint, deck door & More!!! *Creek front location *2 min walk to the Springer Creek waterfalls *Rear location *Beautifully maintained & landscaped *Common garden & recreation space *Light oak flooring *Stainless steel *Large kitchen & dining area *Walk in pantry *Spacious living room *Lovely Jack-Jill 4pc bath *Unique primary bedroom *Upper level laundry & storage *Bedroom 2 is good size with built in closet *Balcony *Natural stone & concrete walls & sidewalks *Walking distance to Slocan Lake Beach & Park *Public transit nearby. (id:60626)
Pg Direct Realty Ltd.
N 1/2 Of Dl7871 Takla Forest Road
Prince George, British Columbia
179 Acres of peaceful, private, treed land in the ALR, ready for your dreams of an off-grid lifestyle, yet only 31 minutes / 31 kms to downtown Prince George! Potential for merchantable timber and gravel in north half - Buyer to verify. Gorgeous mountain views to E & SE. Neighboring farms suggest this property may be suitable for clearing & creating an operating farm. Outdoor recreation nearby includes the Ness Lake Public Beach & Public Boat Launch, Eskers Regional Park, and many lakes to go fishing. Permitted Land Uses for Rural 3 (Ru3) Zoning includes Agriculture, Forestry, Residential-Single Family & more. Lot size from Tax Report (Buyer to verify). Also listed under Residential MLS®# R2910114. Adjacent 135-acre property for sale at $250,000 - see Commercial MLS®# C8061931 or Residential MLS®# R2910117. (id:60626)
Royal LePage Aspire Realty
106 Washington Avenue
Georgian Bluffs, Ontario
Unique opportunity to purchase vacant land in the pleasant, upscale neighborhood of Balmy Beach. Nestled between Old Beach Road and Balmy Beach Road, this rare opportunity of a prime piece of land offers the canvas for either your dream home or cottage retreat and is less than a 5-minute drive from Cobble Beach and Legacy Ridge Golf. Enjoy nearby access to breathtaking views, the pristine waters of Georgian Bay, and the serene surroundings of this quiet family neighbourhood. Fall asleep to the soothing waves of the shoreline or cast your fishing line to try your luck. Have a boat you'd like to launch, it's no problem here as the Balmy Beach boat launch is just steps away! The area offers countless opportunities for a variety of activities, such as hiking, cycling and water recreation or simply unwind on the sandy beaches nearby. Embrace the opportunity to build your ideal oasis in this highly sought-after location. Nearby homes have natural gas and municipal water. (id:60626)
Century 21 In-Studio Realty Inc.
N 1/2of Dl7871 Takla Forest Road
Prince George, British Columbia
179 Acres of peaceful, private, treed land in the ALR, ready for your dreams of an off-grid lifestyle, yet only 31 minutes / 31 kms to downtown Prince George! Potential for merchantable timber and gravel in north half - Buyer to verify. Gorgeous mountain views to E & SE. Neighboring farms suggest this property may be suitable for clearing & creating an operating farm. Outdoor recreation nearby includes the Ness Lake Public Beach & Public Boat Launch, Eskers Regional Park, and many lakes to go fishing. Permitted Land Uses for Rural 3 (Ru3) Zoning includes Agriculture, Forestry, Residential-Single Family & more. Lot size from Tax Report (Buyer to verify). Also listed under Commercial MLS®# C8061928. Adjacent 135-acre property for sale at $250,000 - see Residential MLS®# R2910117 or Commercial MLS®# C8061931. (id:60626)
Royal LePage Aspire Realty
10 - 200 Ingham Road
Alnwick/haldimand, Ontario
Rack Island, Rice Lake. Enjoy the simplicity of this 2 bedroom, rustic, island hideaway. The perfect little spot to get back to nature. Enjoy the simple things in life...early morning coffee on the deck with the sound of waves lapping the shoreline, refreshing afternoon dips in the lake and quiet moments around the crackling bonfire watching the blazing Rice Lake sunsets slowly dissipate into nightfall. Enjoy the rustic ambiance as is, or add your own personal finishing touches. Deeded mainland parking included. (id:60626)
Royal LePage Frank Real Estate
9003 Alberta (101) Avenue
Lac La Biche, Alberta
4.42 acre commercial property located on the outskirts of Lac La Biche heading East towards the Lac La Biche Golf Course. This property has lakeview and is adjacent to the Alxander Hamilton Park. Services include water and sewer stubbed as well as power and gas available. The property is cleared and ready for development and is surrounding by commercial chain link fence. (id:60626)
RE/MAX La Biche Realty
Lot 19 Concession 2 Road
Centre Hastings, Ontario
Opportunity Await Build Your Dream Home! Almost 50 Acres, Many Great Building Spots! Located On A Paved Road. First Time To Market In Almost 70 Years. Buyer To Do Their Own Due Diligence. Close To Belleville, Trenton, Kingston, Brighton Many Areas And Quick Access To 401 Hwy. (id:60626)
RE/MAX West Realty Inc.
389 Covedell Road
Tabusintac, New Brunswick
Built around 1917 by the well-known Loggie family and lovingly cherished by the current owners for nearly 40 years, this charming retreat offers a rare opportunity to own a piece of local history. Set on over an acre of private land with its own sandy beach, this three-season property is full of character, warmth, and breathtaking beauty. From the moment you enter, youll be captivated by the floor-to-ceiling brick wood burning fireplace and the stunning two-storey vaulted ceilings in the dining area or great room. Also on main floor is a bright kitchen, three cozy bedrooms, full bath with claw foot tub, and inviting sun porch with two charming swings - perfect for soaking in the river views and sunset skies. Upstairs youll find three additional bedrooms, including one with bunk beds and plenty of room for guests and a full bath with shower. Let the fresh river breeze drift through open windows as you enjoy quiet mornings, relaxing afternoons, and magical evenings. This property is full of natural light, rustic charm, and timeless appeal. Additional Features: outbuildings for storage, cement perimeter crawl foundation (dirt floor), steps leading directly to your sandy beach. This is more than a cottage its a place to create memories, unwind, and experience nature at its finest. Dont miss your chance to own this enchanting riverside gem. Book your private showing today and make this your home away from home. (id:60626)
RE/MAX Professionals
Lot 19 Concession 2 Rd
Roslin, Ontario
Opportunity Await Build Your Dream Home! Almost 50 Acres, Many Great Building Spots! Located On A Paved Road. First Time To Market In Almost 70 Years. Buyer To Do Their Own Due Diligence. Close To Belleville, Trenton, Kingston, Brighton Many Areas And Quick Access To 401 Hwy. (id:60626)
RE/MAX West Realty Inc.
4925 Dundas Street W
Toronto, Ontario
Prime Location! Turnkey Japanese Restaurant Opportunity!Dont miss this fantastic chance to own a well-established Japanese restaurant with a strongonline ordering presence and a loyal customer base. Located in a high-traffic area, surroundedby dense residential condos and apartments, this restaurant benefits from consistent foottraffic and repeat customers.The business offers flexibilitythe new owner can continue operating under the existingfranchise or easily convert it into a different cuisine. With a 1.5 + 5 years lease available,this is a rare opportunity to step into a profitable and successful restaurant business.Act fastthis wont last long! (id:60626)
Bay Street Group Inc.
415 Commonwealth Road Unit# 458
Kelowna, British Columbia
Discover perfect resort-style living in the heart of the Okanagan at 458-415 Commonwealth Rd. This charming 1-bedroom, 1-bathroom home boasts 633 sq ft of modern, move-in ready comfort, tucked among the trees on a 3,315 sq ft lot. Enjoy sleek finishes like a barn door, large soaker tub, California closet, in-floor heating, gas stove, and on-demand hot water. Ideal for vacationers and retirees, this 19+ community allows kids for 3 months a year and features pre-paid lease to 2046 with no PTT. With maintenance-free living and low annual fees, you'll have more time to relish the fantastic amenities: pools, hot tubs, a fully equipped gym, tennis and pickleball courts, basketball court, golf course, woodworking, exercise classes, bingo, and live bands every Thursday. The large deck and gazebo under a magnificent maple tree provide a serene outdoor retreat. Pet-friendly with rental opportunities, this home is a rare gem in a vibrant, active community. Vendor take back financing available. (id:60626)
Vantage West Realty Inc.

