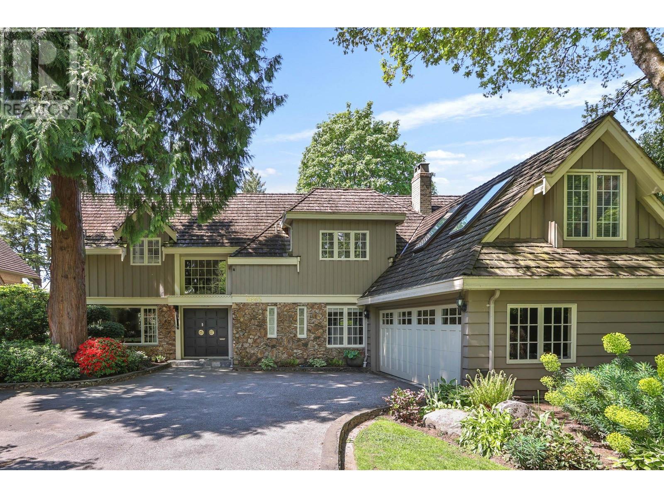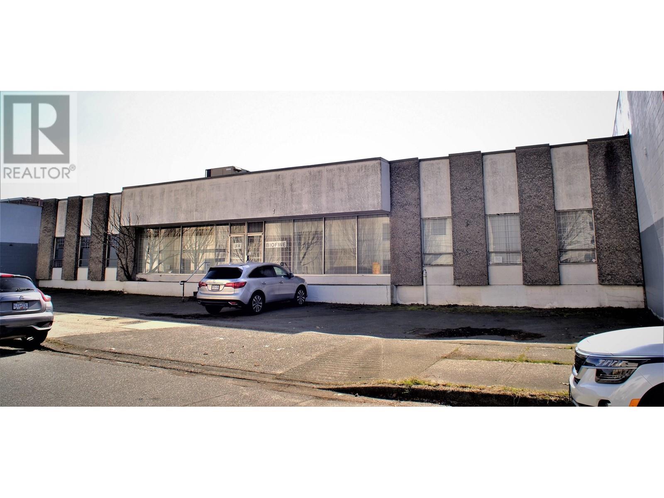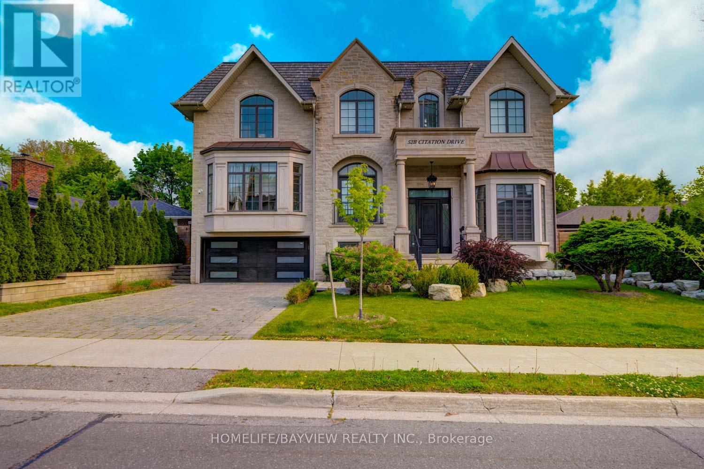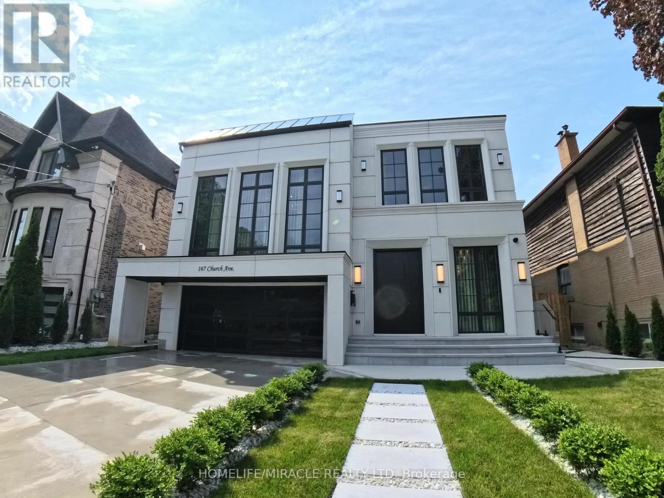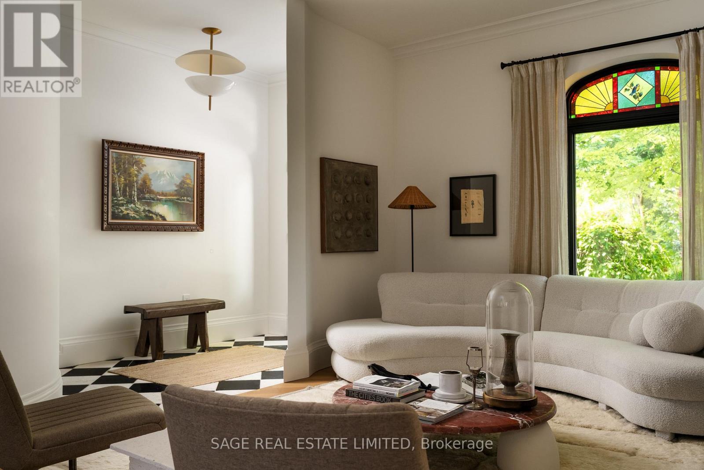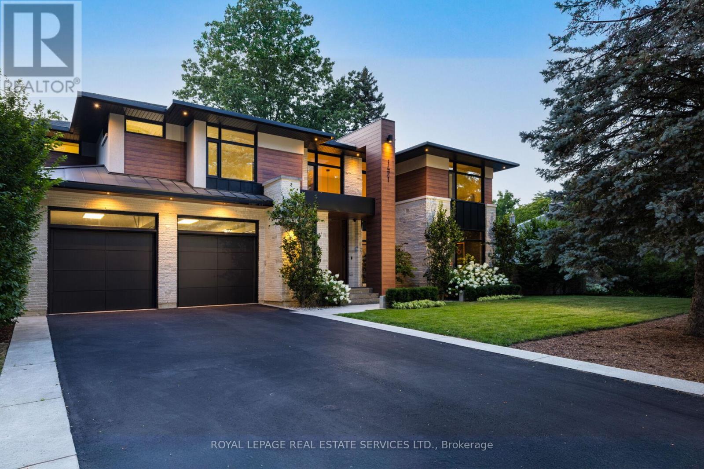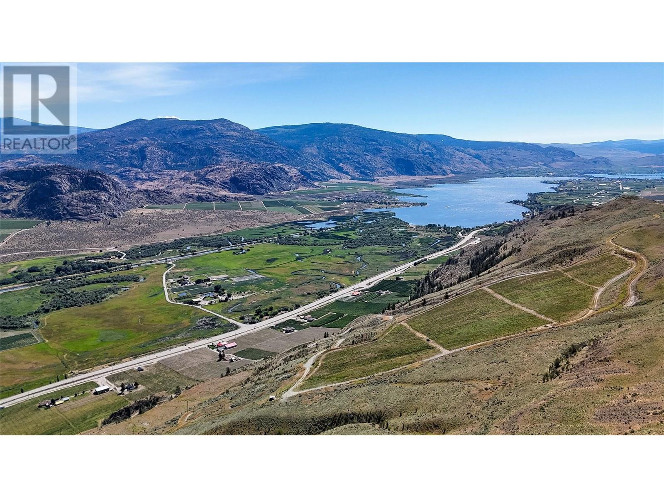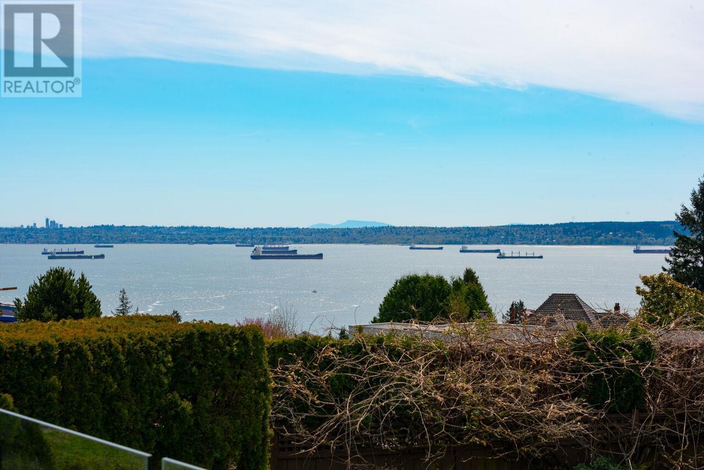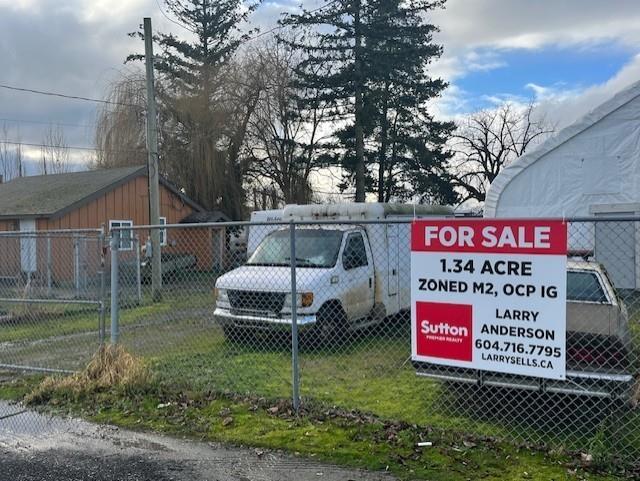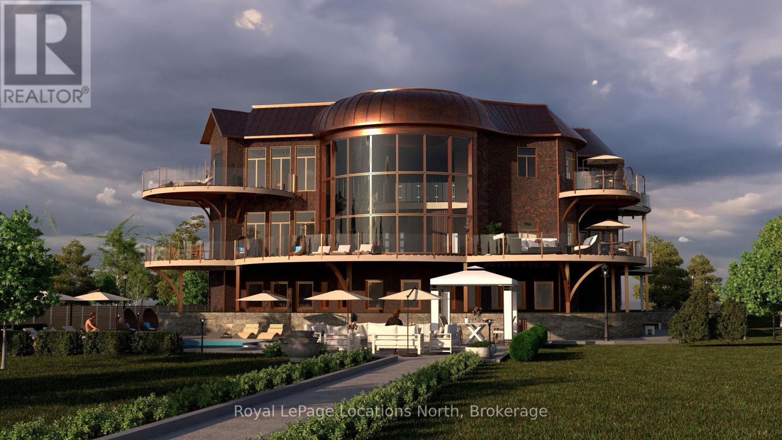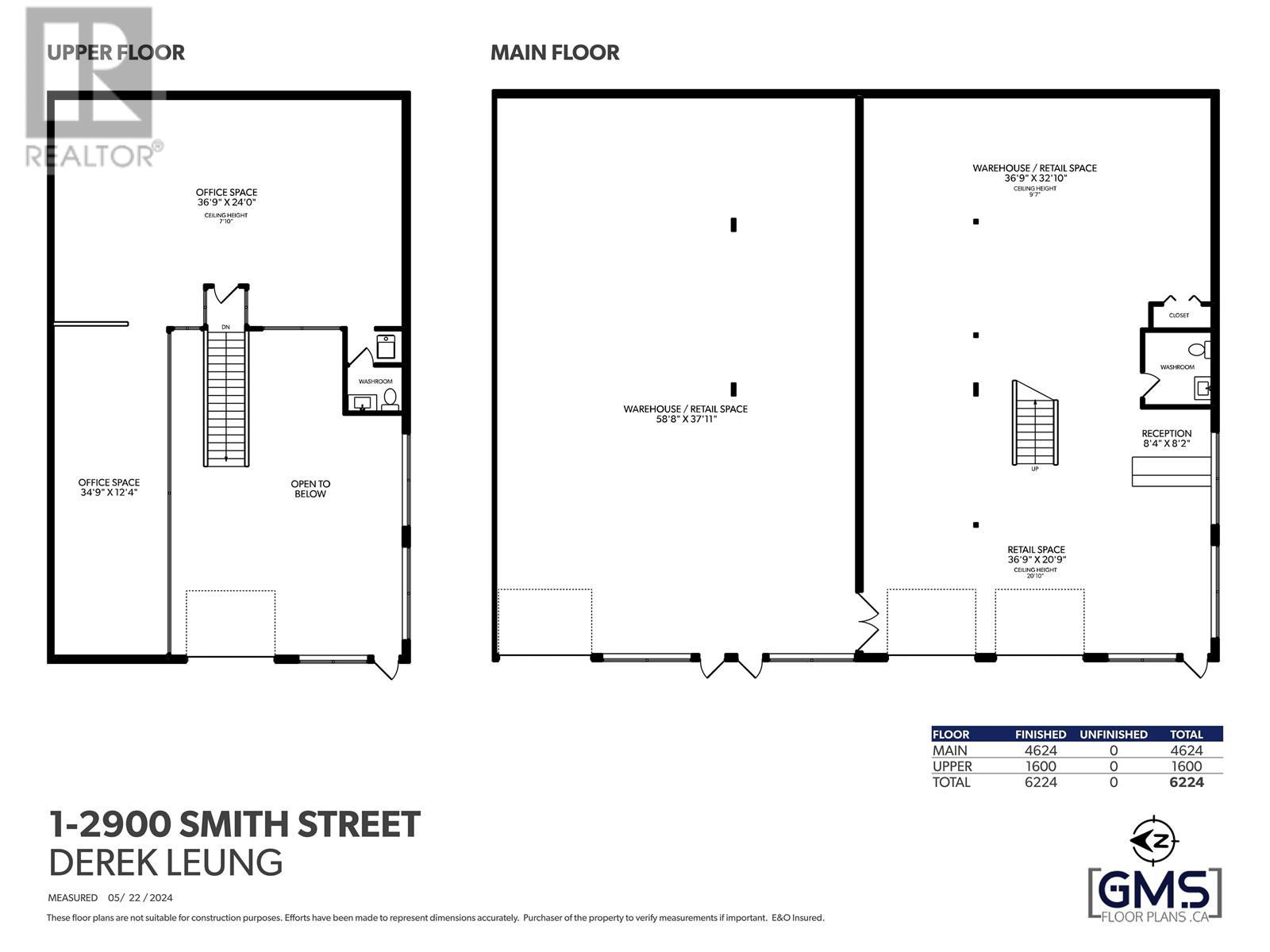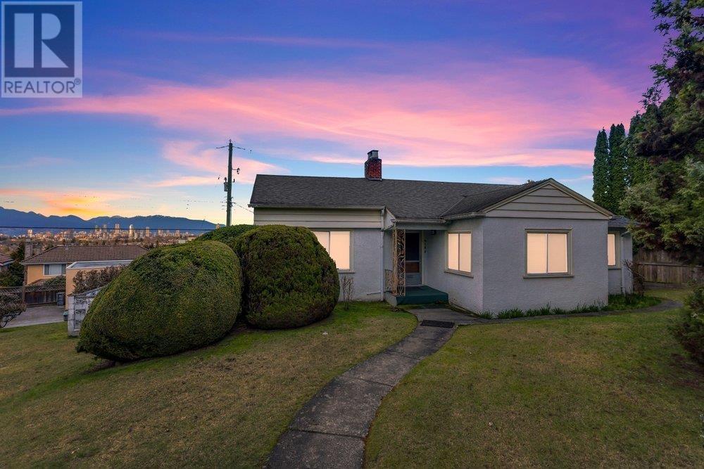6865 Balsam Street
Vancouver, British Columbia
This special family home has come to market for the first time since 1982! It is a pleasure to show this 6000 square foot residence sitting on nearly 18,000 sq. ft. of dream property across from Maple Grove Park! 5 Bedrooms & 3 Baths Up. 2287 square feet of gracious living on the Main. Formal Living & separate Dining Room w/in-laid oak floors. Great Room concept Family Room with Bar, Eating Area & Kitchen overlooks the patio, pool, cabana & private back yard oasis. Main floor Study is perfect for your office. Downstairs Rec. Room, Games Room, Sitting Area, full Bath, Workshop & loads of storage. Mature, tasteful landscaping surrounds this stately home with double garage. Located on a quiet neighbourhood street of like properties. Kerrisdale shopping is minutes away. Easy access to UBC. (id:60626)
Oakwyn Realty Ltd.
1642 Pandora Street
Vancouver, British Columbia
Well below Jul 2024 BC Ppty Tax Assessed Value $6.465M. Starting price $83 per Buildable SQFT or $416 per SQFT of land. Existing 1968 warehouse/laboratory w/ 8,221 SF of leaseable area. 30% of chem lab space rented monthly at $20 PSF gross. Adjacent bldgs same owner 1670 & 1636 Pandora also on MLS, use 1670 Pandora together as side wall open pass thru with dbl fire rollup gate for addtl 8,540 SF flr area. Heavy Industrial redevelopment site, 2 blks North of E. Hastings at Commercial Dr., & 3 blocks South of Port of Van. waterfront, in East Van. Site is 12,495 SqFt of land & 102 ft of frontage along Pandora St. First time to sales market in approx. 50 yrs. Present M2 zoning allows Floor Space Ratio to 5.0 times the site size (62,476 buildable SqFt) for allowed uses of manufacturing, wholesaling, transportation & storage. Site is directly across the 4 storey PS Public Storage (74k SF flr area) & directly behind the newer 7 storey SmartStop Storage (90k SF). 2021 Phases 1 & 2 Environmental Analysis done. (id:60626)
Amex Broadway West Realty
52b Citation Drive
Toronto, Ontario
This Stunning Custom-Built Mansion Blends Timeless Elegance With Modern Luxury. Situated In The Prestigious Bayview Village, It Offers Over 5,000 Sq. Ft. Plus A Heated Walk-Up Basement. Crafted With Stone Elevation, Fine Marble, European Hardwood, Coffered Ceilings, And Layered Crown Moldings This Home Is A True Showpiece. A Dramatic 24-Ft Foyer With A Dome Skylight Sets The Tone. Enjoy 5 Spacious Bedrooms Upstairs, Plus One In The Basement. The Grand Primary Suite Features A Fireplace, Custom Walk-In Closet, And A Spa-Like 7-Piece Ensuite With Heated Floors. The Chefs Kitchen Is Outfitted With Top-Tier Sub-Zero, Wolf, And Miele Appliances. Additional Highlights Include A 3-Level Elevator, 2023-Built Pool With Waterfall, 3-Car Tandem Garage With EV Charger, 4 Fireplaces, And High Ceilings Throughout (Up To 24 Ft.). Smart Home Features Include A Built-In Sound System, Central Vacuum, Security Cameras, And Multiple Skylights. (id:60626)
Homelife/bayview Realty Inc.
167 Church Avenue
Toronto, Ontario
Stunning 5000+ sq ft luxury home in prime Willowdale East, steps to top-ranking schools. Features a grand walnut-accented foyer w/ custom closets & paneling, designer walnut kitchen w/Sub-Zero & Wolf appliances, herringbone hardwood floors, floor-to-ceiling windows, & 4+1 spacious bedrooms. Enjoy the heated basement floors, snow-melt driveway, & a resort-style backyard w/ luxurious heated pool, hot tub, & professionally designed landscaping. Exceptional craftsmanship & design in one of the area's most desirable neighborhoods. (id:60626)
Homelife/miracle Realty Ltd
239 Borden Street
Toronto, Ontario
THE BOLD AND THE BORDEN. Absolute heart-stopper in the Annex with every single thing you thought of and things you hadn't even considered needing until this very second (keep reading). Designed by interior designer and homeowner, Lyndsay Jacobs Interior, this home is a gorgeous collision of design, function, soul and craftsmanship. Standout features include: meticulously restored 1878 stained glass windows, Canadian limestone fireplace mantle with gas insert, exposed brick, custom millwork throughout and soft curved walls that gently guide you through the space. Natural light pours in from 10-foot bi-fold kitchen windows/doors highlighting abundant custom cabinetry and a 17-foot floating Nero Borghini marble shelf. Built-in column fridge/freezer set up keeps things sleek, with under-counter refrigeration and prep sink offering daily luxury and professional level functionality. Skylights draw your eyes up through a four storey staircase by Ultrastairs, leading to serene, peaceful bedroom quarters where the outside world disappears and offers you a deep exhale from the chaotic energy of the day. Bathrooms feature unlacquered brass plumbing fixtures from Watermark, Waterworks and Kallista. And then there's the rooftop: a private, treetop-view sanctuary with a saltwater Arctic Spa hot tub, beverage station, natural gas fire pit hookup and pure Toronto magic in all four seasons.The lower level includes a custom media room designed by Bay Bloor Radio, with in-wall Bowers & Wilkins surround sound. Other lower level features include a 400-bottle, climate controlled wine cellar, a dog wash and a fully contained in-law suite. Perilously perfect location sandwiched between the fab restaurant scenes on Harbord and in Yorkville and a quick skip to Ossington. Boldly go to Borden. A winner in every single way. (id:60626)
Sage Real Estate Limited
1471 Rogerswood Court
Mississauga, Ontario
Exceptional Luxury home and incredible backyard oasis. A rare opportunity in prestigious Lorne Park, this custom-built luxury home perfectly blends architectural sophistication, privacy, and resort-style living on an ultra-private, professionally landscaped court lot. Surrounded by mature trees and located minutes from Rattray Marsh, Jack Darling Park, and Port Credit on Lake Ontario, the home offers serene living with unbeatable access to Clarkson Village, GO Station (5 mins), and QEW (7 mins). The exterior boasts natural limestone, stucco, longboard siding, upgraded windows, roof shingles, and automated soffit lighting. An extra-long driveway leads to the attached double garage with two subterranean car lifts offering rare indoor parking for four vehicles. The spectacular backyard oasis redefines outdoor luxury with a 20 x 36 saltwater pool, waterfall, stone coping, and a boardwalk. Entertain or unwind under the custom Lanai, complete with wood-slat ceiling, gas fireplace, Wi-Fi speakers, and retractable sunscreens. Stone patios, cedar hedges, artificial turf and BBQ gas line complete this private retreat. Inside, the masterfully finished space radiates refined elegance with custom hardwood floors, oversized porcelain tiles, walnut chevron doors, a glass-panel staircase, ambient lighting, and smart home features including app-controlled Wi-Fi audio, 8-camera DVR surveillance, and a fully monitored security system. Enjoy radiant floor heating, dual HVAC systems, 2 steam humidifiers, and 2 air conditioners. The chefs kitchen with a skylight, oversized island, premium appliances, a walk-in pantry, and a walkout to your outdoor paradise, is sure to impress. Grand living areas, spa-inspired bathrooms, and 4 upper bedrooms with 3 luxe bathrooms offer comfort and style. The walk-up basement features a recreation room, gym with sauna, steam shower, wet bar, and a soundproof theatre/golf simulator room a dream for entertainers and families alike. The best of everything! (id:60626)
Royal LePage Real Estate Services Ltd.
3668 Fruitvale Way
Oliver, British Columbia
Located just 13 km south of Oliver, Crux Vineyard is a distinctive 77-acre agricultural property perched above the renowned Golden Mile. Set within the Agricultural Land Reserve, the site features two southeast-facing benches ideal for premium grape growing. The upper 16-acre bench is already planted with Sauvignon Blanc, Chardonnay, Vermentino, Merlot, Cabernet Franc, and Tempranillo, while the lower 9-acre bench is prepped and ready for planting. Exceptional soil conditions and excellent air drainage contribute to healthy vine growth and help mitigate frost risk. With elevations ranging from 350m to 590m, the property benefits from increased sun exposure—averaging 1 to 1.5 hours more sunlight per day during the growing season than the valley below—making it a truly unique viticultural site. The southeast corner of the property includes a 1-acre building site offering breathtaking panoramic views of the valley, vineyards, and surrounding mountains. Additional features include a VSP steel post trellis system, two high-capacity wells producing a combined 120 gpm, and excellent access from both Highway 97 and Highway 3. (id:60626)
Chamberlain Property Group
4231 Rockridge Crescent
West Vancouver, British Columbia
Beautiful Southwest views on this large, flat South facing property in Rockridge. 4 bedroom/5 bathroom extensively renovated home. Main floor boasts open floorplan with views and deck. Huge living/dining space with lots of windows for natural light. Gourmet kitchen and butler's pantry with second fridge and dishwasher. Main floor has 2 bedrooms (master and 2nd bed) Below you will enjoy a large rec room and 2 more ensuited bedrooms. Private yard with pool. Walking distance to Rockridge Secondary, Caulfeild Village and just a short drive to all the other amenities West Van has to offer. (id:60626)
Royal Pacific Realty Corp.
7953 Atchelitz Road, West Chilliwack
Chilliwack, British Columbia
Rare industrial zoned 1.35 acres strategically located in Chilliwack. Zoned M2 and designated for IG, general Industrial within the city Official Community Plan. Currently being used for public storage and outdoor storage. (id:60626)
Sutton Premier Realty
794 Dorcas Bay Road
Northern Bruce Peninsula, Ontario
A Modern Icon on the Shores of Lake Huron. There are homes. And then there are landmarks. Sculpted into the shoreline of Lake Huron, this is an architectural statement - bold, elemental, and enduring. Not built to trends, but to time. Not crafted to impress - but to awe. Set on 183 feet of private, unspoiled waterfront, this 7000 square foot estate is more than a home. The exterior is a feat of precision: a hand-forged shell of Corten Steel and semi precious Brass and Copper wrap the structure like modern armor, resting on custom engineered curved ICF foundation walls and crowned by an extraordinary curved glass façade that opens the interior to the rhythm of the lake. The overengineered steel beam decking system speaks not only to strength, but permanence. Inside form follows feeling. The sweeping custom curved window wall brings Lake Huron to your feet - its changing moods captured in glass from dawn to dusk. Every room tells its own story: five luxurious bedrooms, five thoughtfully designed bathrooms, each space curated to offer complete autonomy. A geothermal climate system offers room-by-room temperature control. Voice-activated smart features anticipate your every need - right down to the warmth of the water in your shower. There is no wasted space and no overlooked detail. Tucked seamlessly into the design, a spacious double car garage offers both convenience and discretion. Arrive by water, welcomed by your private shoreline or journey in along Highway 6. Partially constructed & to be completed by the Seller (6-8 mths to complete). The final brushstrokes are yours to choose - a rare chance to imprint your own taste on a canvas already defined by excellence. Every angle and every element is purposeful. Its a symphony of material and method, created for those who see architecture not just as shelter, but as expression. This is not luxury for show. Its luxury that lasts. Built to inspire. Built to endure. Built to be remembered. Welcome to the Edge of Forever. (id:60626)
Royal LePage Locations North
1,2,3 2900 Smith Street
Richmond, British Columbia
FOR SALE AND FOR LEASE!!! Rare opportunity to purchase high exposure 3 units located near Bridgeport Canada Line Station, Costco, No. 3 Road and YVR in Richmond. The property features ample windows allowing for natural daylight, recently updated showroom and mezzanine, Second floor office space with washroom, 20 ft. clear ceiling heights. Self-managed complex and allows various business uses (id:60626)
Century 21 In Town Realty
4180 Quesnel Drive
Vancouver, British Columbia
Developers alert. This is the best lot you can find in Vancouver west. Fantastic view of City of Vancouver and North Vancouver apear to your eyes when you step into the yard. The land is over eleven thousand sf with long side along the street. It may can be subdivided, or build multi family houses. Please call for view. (id:60626)
Pacific Evergreen Realty Ltd.

