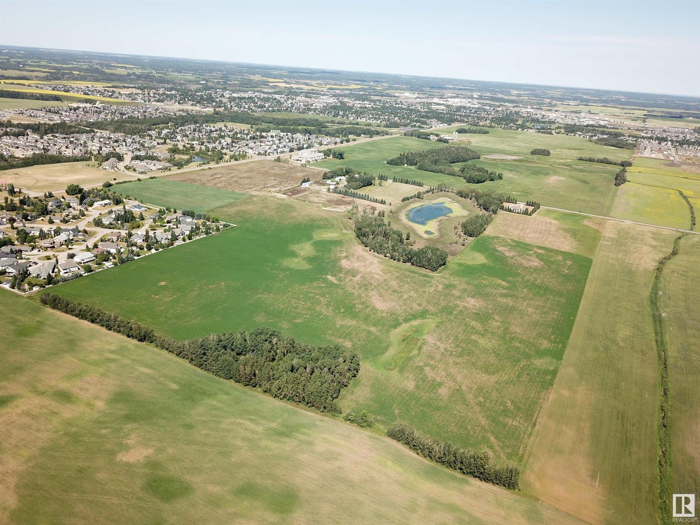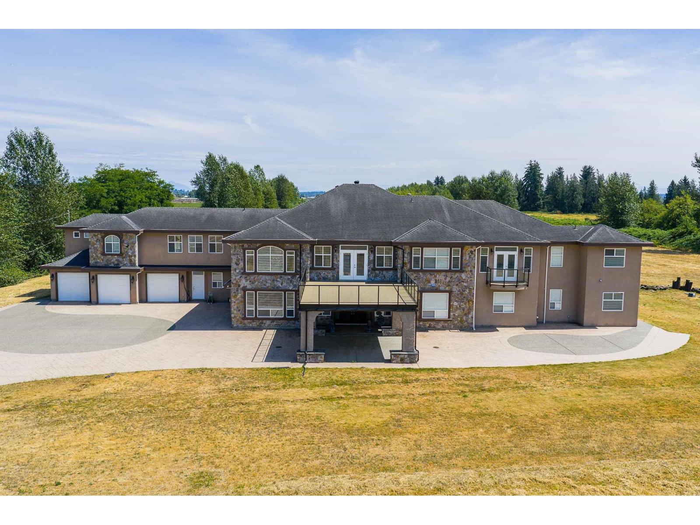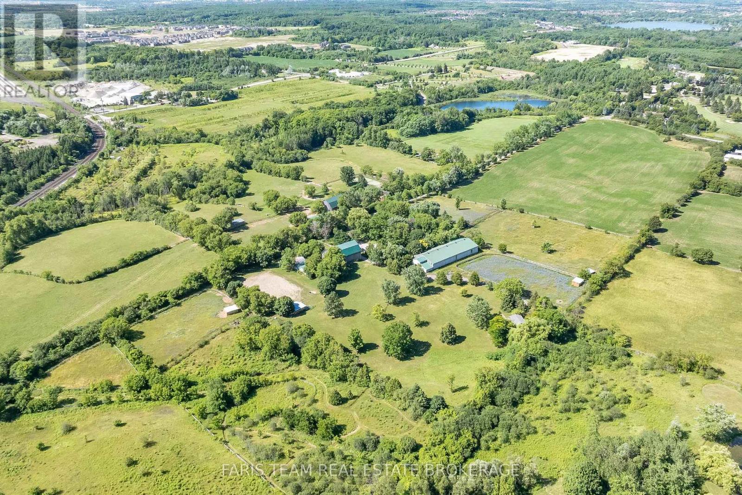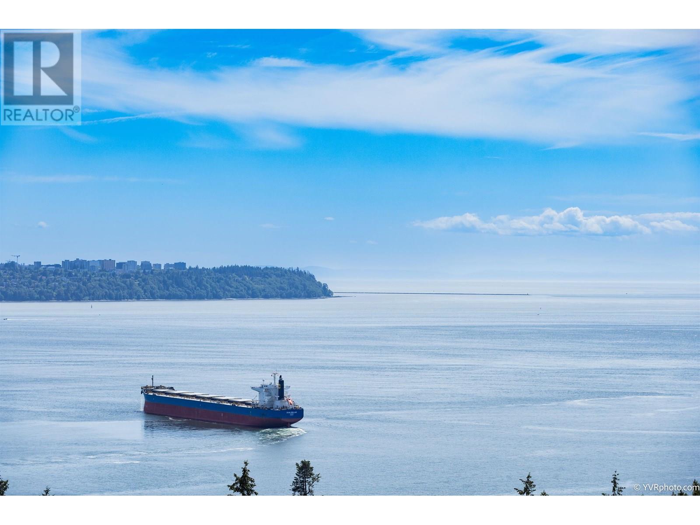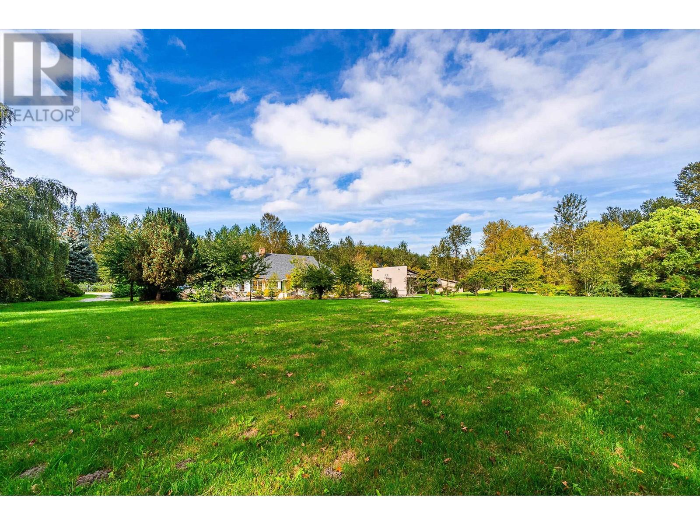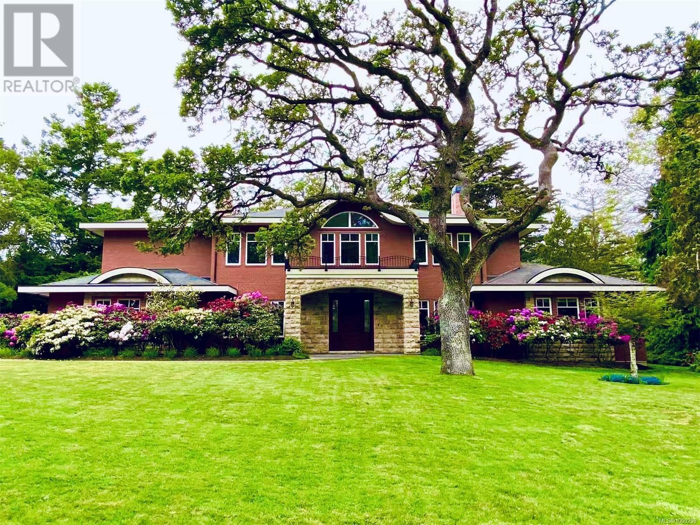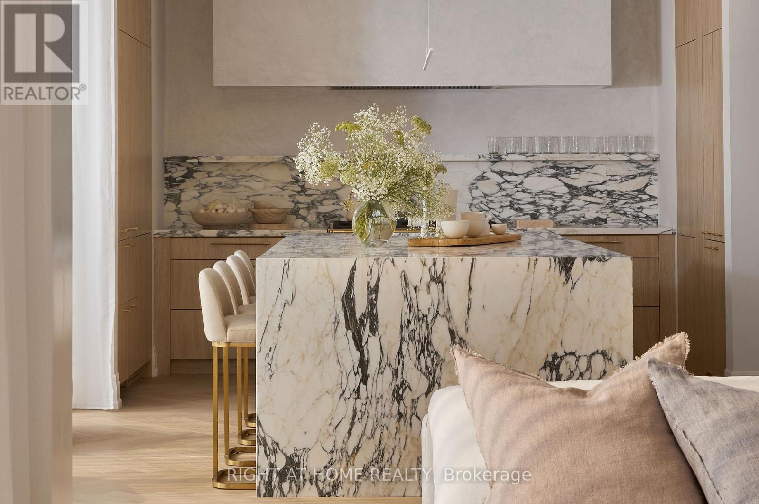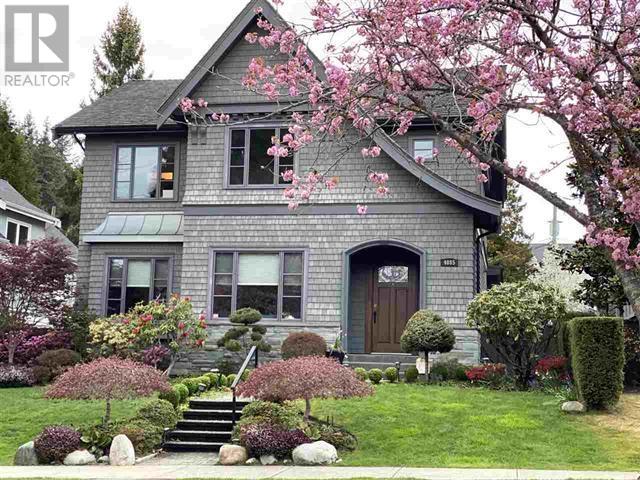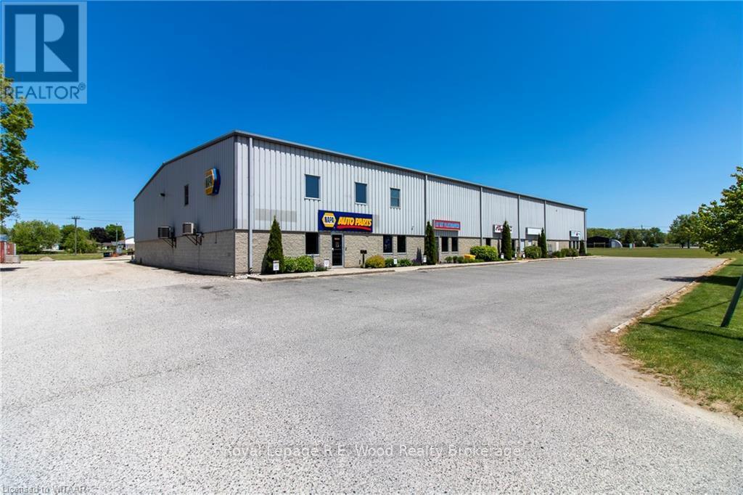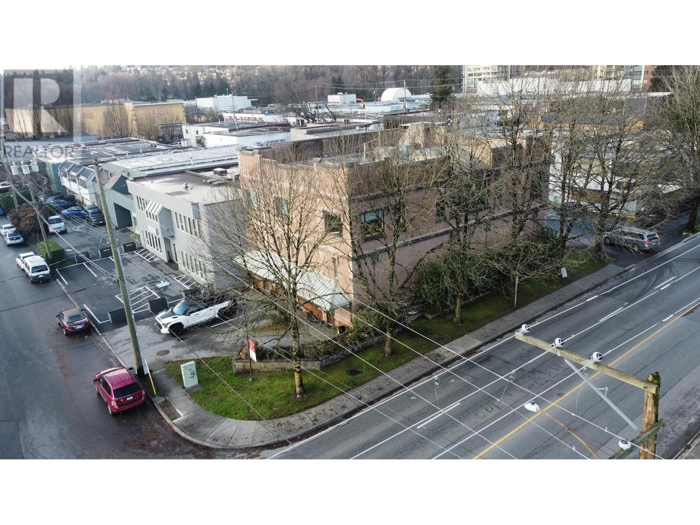27525 79 Av
Stony Plain, Alberta
Exceptional opportunity for future development with this 124-acre +/- parcel in the Town of Stony Plain! Positioned prominently on the corner of a busy intersection where Golf Course Road meets Highway 628/79 Ave. This property has excellent exposure, with an estimated 4,480 vehicles per day on Highway 628 and 3,900 vehicles per day on Golf Course Road. The potential here is vast, spanning from high to low density residential and commercial retail development possibilities. This large and distinctive parcel benefits from municipal water and sewer lines adjacent to the property. Conveniently located near multiple residential communities and across from Stony Plain Memorial Composite High School, it currently serves as farmland with a residence on-site. Just a mere 15 minutes from the Acheson Industrial Area and a quick 25-minute drive to Edmonton. Zoned FD (Future Development). (id:60626)
Royal LePage Noralta Real Estate
5308 Lakeshore Road
Kelowna, British Columbia
Tranquil Waterfront and Creekside Retreat. This gorgeous custom home is situated on a private 1.22 acre property along the shores of Okanagan Lake and offers 185 feet of water frontage. Lebanon Creek borders the property to the south. Designed by Architect Everest Lap and interior design by Ines Hanl this home is an energy efficient oasis ""connecting back to the earth."" Meticulous attention to detail and design is found throughout the over 4,600 sq ft residence with every room taking full advantage of the lake and forest views, bringing the outdoors in. Exterior has been finished with Kettle Valley granite and incorporates seamlessly into the surroundings. Natural materials span the home with custom rock and tile work, rich wood cabinetry, and beautiful walnut floors. Upon entry you'll notice the soaring 29 ft. ceilings in the kitchen creating a grand space for hosting and entertaining. The high-end kitchen features a curved island, custom Sycamore and Walnut veneer wood cabinets with professional appliances that will delight any chef. Living room was designed to hold a grand piano with a panel of 5 windows that accordion to the patio to allow for an unparalleled indoor to outdoor living experience. Backyard offers a swim spa and hot tub that are both privately nestled into the landscape. Well-designed and constructed wharf system at the beautiful expansive shoreline. For those seeking a tranquil retreat with seamless access to the waterfront this is the ideal property! (id:60626)
Unison Jane Hoffman Realty
Plan 1422879 Block 18 Lot 1
Fort Mcmurray, Alberta
New opportunities are taking root in the community of North Parsons Creek. Discover a remarkable Land Development opportunity. Parcel 18 situated on the corner of Heritage and Callen Drive boasts an expansive 3.26 hectares (8.06 acres) of land zoned MDD (Mixed Development District). Frontage is approximately 1,150 feet along Callen Drive and Dakin Drive. There is a return depth of approximately 2,500 feet along Heritage Drive. Based on adjacent. The site is provided full services to the property line including water, natural gas, sewer, and power. The site has been cleared and graded for potential development. Seated on a scenic plateau overlooking the Athabasca River Valley stands the community of North Parsons Creek. Parsons Creek is located west of the Athabasca River valley and Hwy 63 and north of the existing Timberlea residential subdivision. Parsons North is a Master Planned development designed as a multi phased integrated community that promotes a high quality of life for residents through a pedestrian-friendly environment and a variety of transportation, housing, commercial, and future recreational options. Parsons Creek’s design offers a walkable, vibrant, mixed-use with good connections to adjacent neighbourhoods. Focus on sustainable principles such as mixed-use areas, extensive trail systems, pedestrian connections, and transit nodes; Parsons Creek has been designed to encourage sustainable development and lifestyles. This trendy suburban location features an ideal combination of residential opportunities with connected open spaces, two elementary schools, and future commercial/retail development. Signature traits include an abundance of parks, paved trails, a skate park, a water spray park, and a future waterfront village with canal and two man-made ponds.The population of Parsons Creek in 2021 was 3,880 with 1,727 dwellings according to a municipal census conducted by the R.M of Wood Buffalo. Once built out this growing neighbourhood will be home to 24,000 residents on over 815 acres of land. *Permitted uses and servicing to be verified by purchaser with the RMWB. (id:60626)
Coldwell Banker United
4490 152 Street
Surrey, British Columbia
23.82 ACRES WITH 2 HOMES. The main Estate home was built in 2008 and is 8,058 SQ/FT, with a 3-car garage, includes 6 spacious Bedrooms, 8 Bathrooms, Large Kitchen, Spice Kitchen, a Theater/ Bar Room, and over 3,097 SQ/FT of Patio, Balcony, and Decks. The second Home is 2,400 SQ/FT with 6 Bedrooms and 3 Bathrooms. Also included is a 2,300 SQ/FT Barn and a 4,500 SQ/FT Building. Easy access to all amenities, shopping, entertainment, Highway #10, and the USA Border. (id:60626)
Exp Realty Of Canada
13265 Leslie Street
Richmond Hill, Ontario
Top 5 Reasons You Will Love This Home: 1) 52-acres equipped with top-tier equestrian facilities, the property includes a professionally maintained boarding stable, indoor riding arena, expansive outdoor riding ring, and multiple fenced paddocks, whether you're a passionate rider or an investor, this turn-key operation presents a rare opportunity for reliable income in one of the GTAs most desirable areas 2) Perfectly positioned just minutes south of the new Bloomington GO Station and Highway 404, this property flaunts the ultimate in commuter convenience without sacrificing tranquility, while being nestled among prestigious neighbours such as the DiamondBack Golf Club, Toronto Polo Club, and Oakview Terrace 3) A truly rare find featuring two fully detached residences, including a meticulously restored Victorian farmhouse surrounded by vibrant, landscaped gardens, with the second home privately tucked away at the northern boundary, offering ideal separation for multi-generational living, extended family, or income-generating potential 4) Long, tree-lined driveway leads to gently rolling fields, wooded backdrops, and wide-open skies, delivering both stunning panoramic views and the utmost in seclusion 5) Premium land in an area poised for future growth, this property is a smart long-term investment, whether you envision a private family compound, an equestrian business, or simply holding for future development, this is a unique and valuable opportunity to secure a significant piece of Richmond Hills countryside. 2,755 above grade sq.ft. Visit our website for more detailed information. (id:60626)
Faris Team Real Estate Brokerage
4313 Rockridge Road
West Vancouver, British Columbia
Contemperary jewel in Caulfield Village! Exquisitely designed by award-winning architect, Fritz De Vries. 180 degree panoramic CITY & OCEAN VIEW from both main and upper levels! This sensational masterpiece boasts gorgeous 5,540 sf luxurious living on 12,633 sf south facing lot, 5 bdrms, 6 baths, open-concept luxurious living space with outdoor pool & spa overlooking the fantastic view! Reinforced concrete floors & steel skeleton, 3 fireplaces, chef´s kitchen, high-end appliances, Vaulted ceiling, supersize floor to ceiling windows, custom cabinets throughout, meticulous millwork, Lutron lighting, incredible master with spa-like ensuite, radiant heat on all levels, A/C, central speakers, security system, state-of-the-art theatre and more. Open house July 13 (Sun) 2-4 pm. (id:60626)
Luxmore Realty
9260 Sidaway Road
Richmond, British Columbia
A Stately Northern European Designer resort-style home situated on 5 acres of tree land centrally located in Richmond, BC. The recent renovations including costing $500,000 for the interior and an additional $400,000 for the land preparation including rain run-off,$500,000 for the Japanese Garden,and New flooring New Painting etc. When you first enter this gorgeous interior-designed home, you will be impressed with its high vaulted woodbeam ceiling and grandeur architecture accented by big elegant windows dressed with the best california shutters. At the rear of the property you will find a natural pond with good sized 'Karps' and 'Emu's' roaming in their own fenced area . This is truly a very special property.Must see! (id:60626)
Royal Pacific Realty Corp.
3280 Ripon Rd
Oak Bay, British Columbia
Sitting on .9 acres with exceptional sunny exposure, a park-like setting with mature oaks, vibrant gardens & manicured lawns, this elegant 2 level home, where exceptional quality is felt throughout, embodies luxury & thoughtful design. No expense was spared in the 2013 custom designed and meticulously built masterpiece, offering over 5,200 sq ft of refined living. Expansive 10-ft-ceiling main level living includes oversized & elegant living & dining rooms, large chef inspired gourmet kitchen w/eating area & adjacent family room, lg guest bedroom w/ensuite, private den/office, and triple-car garage. Upstairs you will find the primary bedroom + 3 lovely bedrooms and a huge rec room. Southern Georgian style brick exterior, hand picked chandeliers and lighting fixtures from New York, marble fireplaces, wine cellar, & so much more. Fully fenced and gated estate offers a sense of complete peace and privacy. Located on one of Uplands' best streets and steps from the ocean and the Yacht Club. (id:60626)
Pemberton Holmes Ltd.
37 Rippleton Road
Toronto, Ontario
Showcased in the "WORLD'S BEST INTERIORS II - 50 INTERIORS FROM AROUND THE GLOBE". *****Internationally Featured by "ARCHITECTURAL DIGEST", "ELLE DECORATION" magazine and Canada's "HOUSE & HOME" magazine's video tour! *****Rare ground floor in-law bedroom suite with en-suite bathroom. *****Rare 2 kitchen layout: main kitchen with La Cornue gas range and a butler's kitchen with full appliance set including 48" Wolf gas range top and Miele steam oven. *****Soaring double-storey foyer with skylight. *****Backyard with unobstructed park-like view. ***** Professional landscaping with majestic front and backyard design. *****Meticulous details and craftsmanship include highest-end marble imported from Italy, European handcrafted crown moulding, custom chandeliers and lighting, specialty glass from Tiffany & Co's coveted supplier, and boutique walk-in closets. *****Conveniences include security and smart home features. *****Close to renowned private schools (including Havergal, TFS, Crescent School & UCC), private clubs (Rosedale G.C., Granite Club) and Botanical Garden (Edwards Garden). (id:60626)
Right At Home Realty
4085 W 36th Avenue
Vancouver, British Columbia
Unique and Elegant Custom-Built Home in Prestigious West Dunbar! This graceful residence, a masterpiece crafted by Tarsem Construction in 2011, rests on a beautifully landscaped big lot (52' x 134.27'). Featuring exceptional quality craftsmanship, the home stands out with stunning custom millwork and exquisite detailing. Charming Exterior: Beautiful facade with lush landscaping and enchanting trees; Central air conditioning, radiant heating, and HRV systems for year-round comfort; Upstairs offers four spacious ensuite bedrooms, including a luxurious walk-in closet. The lower level features a chic recreation area, home theatre, cigar room, wine cellar, and an additional ensuite bedroom. Located steps from St. George´s School and Pacific Spirit Regional Park, and close to Crofton House, UBC. (id:60626)
Interlink Realty
102 Spruce Street
Tillsonburg, Ontario
Rare opportunity! Property must be sold with adjacent building to the North 131 Townline Road MLS#40570360. Combined 39,100 feet on 5.197 acres with long term potential from excess land to expand the existing building. Long term tenants with triple net leases. Pictures are of 102 Spruce Street and 131 Townline Road. (id:60626)
Royal LePage R.e. Wood Realty Brokerage
1496 Rupert Street
North Vancouver, British Columbia
This property is located just north of Main Street on the corner of Mountain Highway and Rupert Street. Close proximity to the Iron Workers Memorial Bridge and the Phibbs Exchange Bus Loop. Amenities nearby include Canadian Tire, MEC and Park and Tilford Shopping Centre along Brooksbank Avenue. • Great exposure along Mountain Highway • Warehouse unit on ground floor • Third floor can be used caretaker suite or office • 7 parking stalls - 4 at front and 3 at rear • 3 phase power, 200 amp / 600volt (id:60626)
Babych Group Realty Vancouver Ltd.

